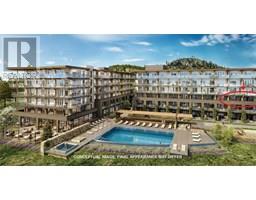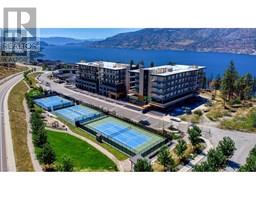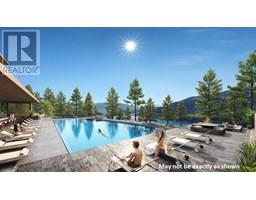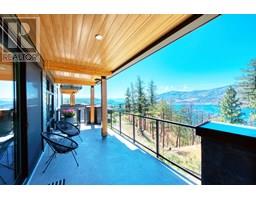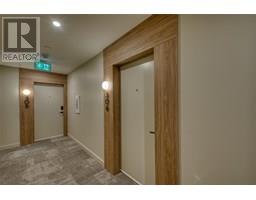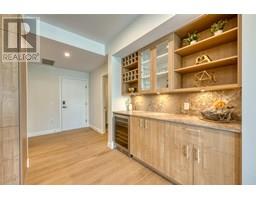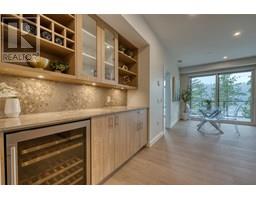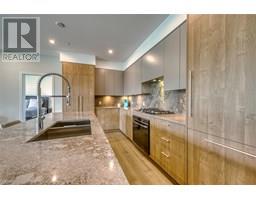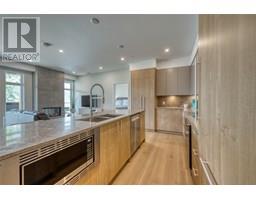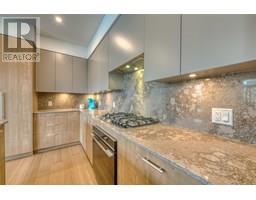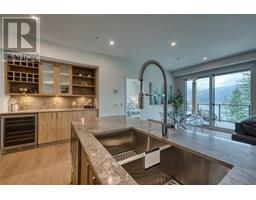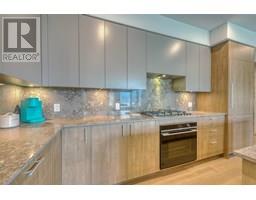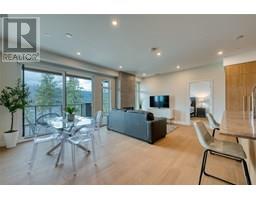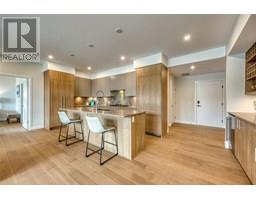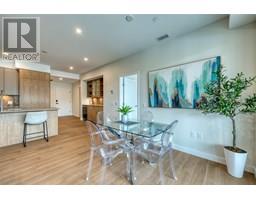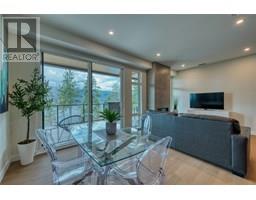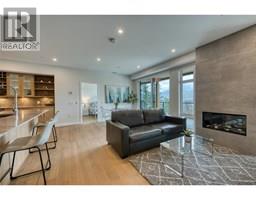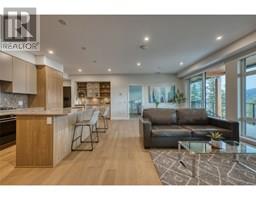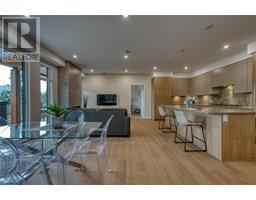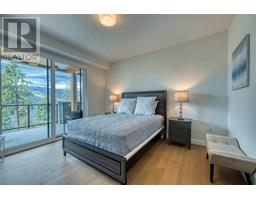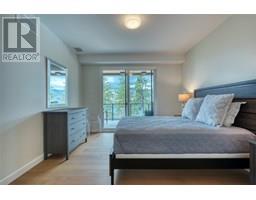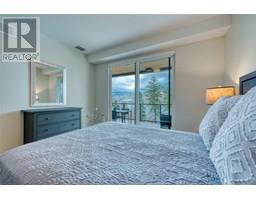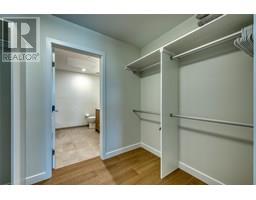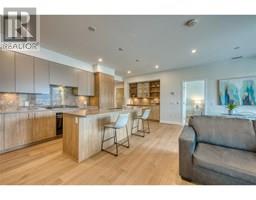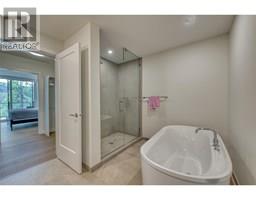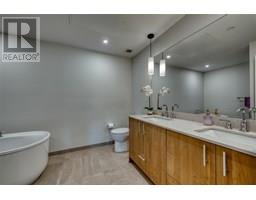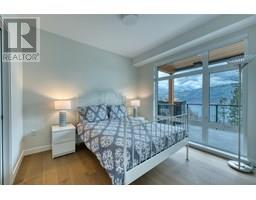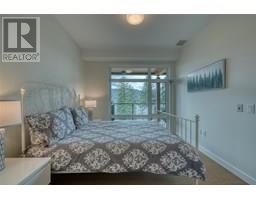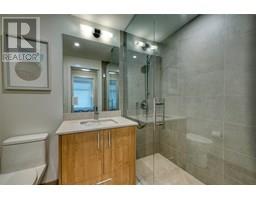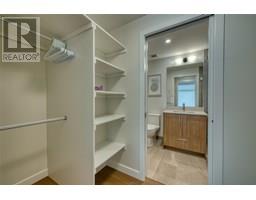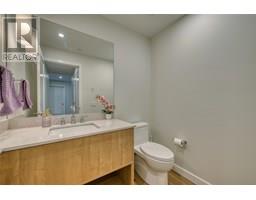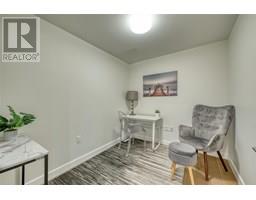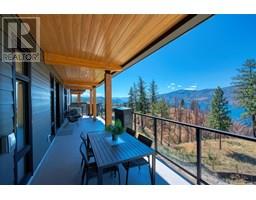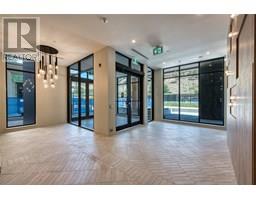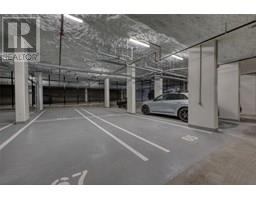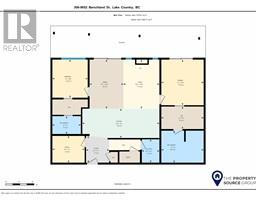9652 Benchland Drive Unit# 306, Lake Country, British Columbia V4V 0C4 (28620855)
9652 Benchland Drive Unit# 306 Lake Country, British Columbia V4V 0C4
Interested?
Contact us for more information

Gino Dal Ponte
thepropertysource.ca/
https://www.facebook.com/thepropertysourcegroup/
https://twitter.com/PSG_Kelowna
https://www.instagram.com/thepropertysourcegroup/
20-11852 Highway 97
Lake Country, British Columbia V4V 1E3
(778) 943-1942
https://thebchomes.com/
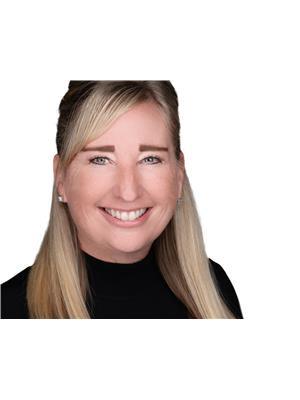
Danielle Medley
20-11852 Highway 97
Lake Country, British Columbia V4V 1E3
(778) 943-1942
https://thebchomes.com/
$1,088,000Maintenance, Reserve Fund Contributions, Heat, Insurance, Ground Maintenance, Property Management, Recreation Facilities, Sewer, Waste Removal, Water
$558.74 Monthly
Maintenance, Reserve Fund Contributions, Heat, Insurance, Ground Maintenance, Property Management, Recreation Facilities, Sewer, Waste Removal, Water
$558.74 MonthlyWelcome to ZARA at Lakestone – where luxury and lifestyle meet. This stunning, brand-new 3rd floor home offers unobstructed Okanagan Lake views. Designed for entertaining, the open-concept 3-bedroom, 2.5-bath layout features a gourmet kitchen w/rich cabinetry, gas stove, high-end appliances, built-in wine bar, & dual-zone fridge. Expansive windows flood the living space w/natural light, while the cozy fireplace invites you to relax and take in the views. The primary suite is a true retreat w/private patio access, walk-in closet & spa-inspired 5-piece ensuite w/soaker tub & heated floors. The 2nd bedroom features floor-to-ceiling windows, walk-in closet & ensuite. A 3rd bedroom or den adds versatility. Includes PARKING for 2 VEHICLES & storage locker. ZARA allows short-term rentals in up to 30% of building -an exceptional opportunity for lifestyle buyers & investors. One of the standout features is the expansive 400 sq ft private deck, perfect for entertaining or soaking in the scenery. Life at ZARA means resort-style living: infinity-edge pool, hot tub, future restaurant with patio, steam room, sauna, co-working space, and fitness centre. FULLY FURNISHED —turnkey and ready for you to embrace the quintessential lake life. Steps to 28 km of trails, 5 minutes to shopping and wineries, & 15-20 minutes to Airport, Downtown Kelowna, and UBCO. Live where luxury, lifestyle, and investment potential meet – ZARA at Lakestone. Buyer to verify suitability. Price + GST. (id:26472)
Property Details
| MLS® Number | 10356275 |
| Property Type | Single Family |
| Neigbourhood | Lake Country South West |
| Community Name | Zara |
| Community Features | Pets Allowed With Restrictions |
| Parking Space Total | 2 |
| Pool Type | Outdoor Pool |
| Storage Type | Storage, Locker |
Building
| Bathroom Total | 3 |
| Bedrooms Total | 2 |
| Appliances | Refrigerator, Dishwasher, Cooktop - Gas, Microwave, Hood Fan, Washer & Dryer, Wine Fridge, Oven - Built-in |
| Architectural Style | Other |
| Constructed Date | 2025 |
| Cooling Type | Central Air Conditioning |
| Fire Protection | Security, Sprinkler System-fire, Controlled Entry, Smoke Detector Only |
| Fireplace Fuel | Electric |
| Fireplace Present | Yes |
| Fireplace Total | 1 |
| Fireplace Type | Unknown |
| Flooring Type | Ceramic Tile, Hardwood |
| Half Bath Total | 1 |
| Heating Type | Heat Pump |
| Stories Total | 1 |
| Size Interior | 1319 Sqft |
| Type | Apartment |
| Utility Water | Municipal Water |
Parking
| Heated Garage | |
| Parkade | |
| Underground | 2 |
Land
| Acreage | No |
| Sewer | Municipal Sewage System |
| Size Total Text | Under 1 Acre |
Rooms
| Level | Type | Length | Width | Dimensions |
|---|---|---|---|---|
| Main Level | Primary Bedroom | 12'10'' x 12' | ||
| Main Level | Den | 7'7'' x 9'1'' | ||
| Main Level | Living Room | 13'10'' x 10'2'' | ||
| Main Level | Kitchen | 8'3'' x 21'9'' | ||
| Main Level | Foyer | 7'7'' x 6'7'' | ||
| Main Level | Dining Room | 13'10'' x 9'7'' | ||
| Main Level | Bedroom | 10'9'' x 10' | ||
| Main Level | 5pc Ensuite Bath | 9' x 12' | ||
| Main Level | 3pc Ensuite Bath | 5'1'' x 8' | ||
| Main Level | 2pc Bathroom | 6'7'' x 4'11'' |


