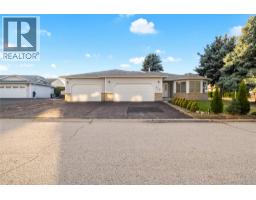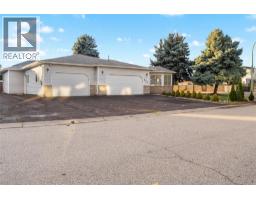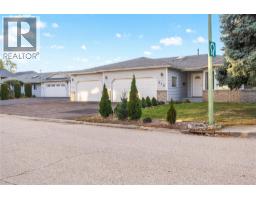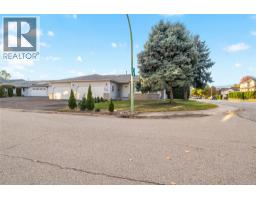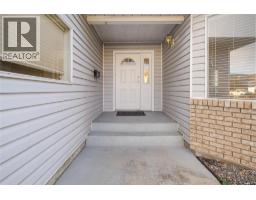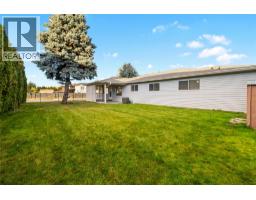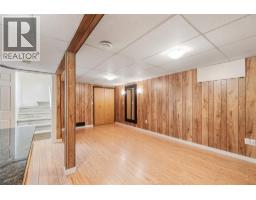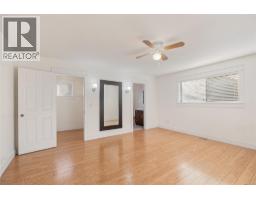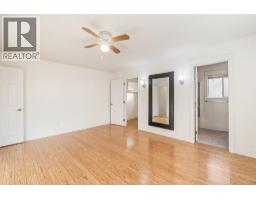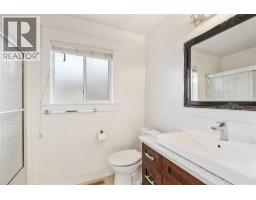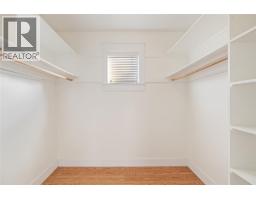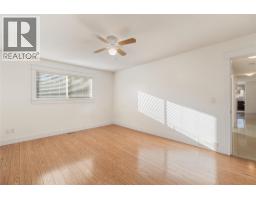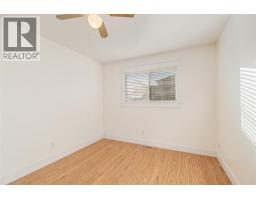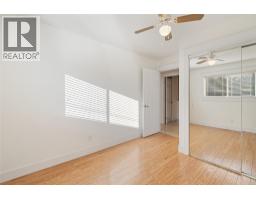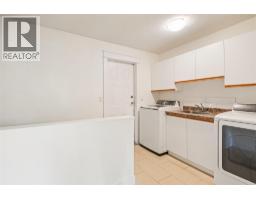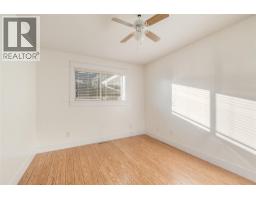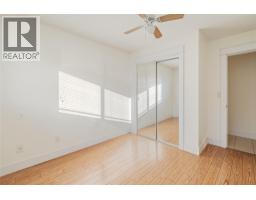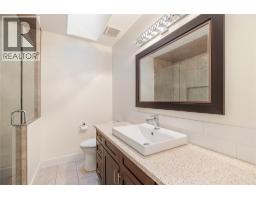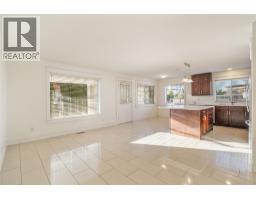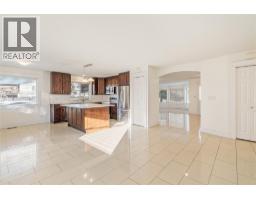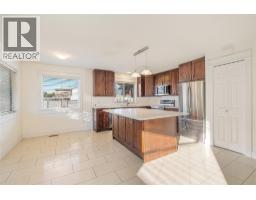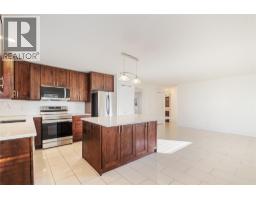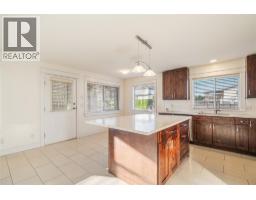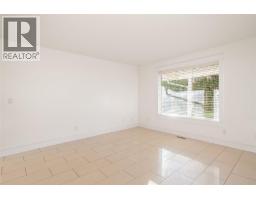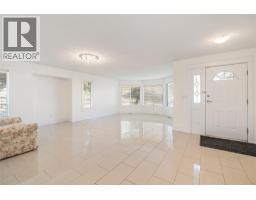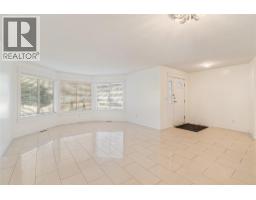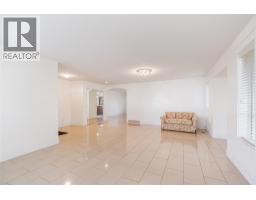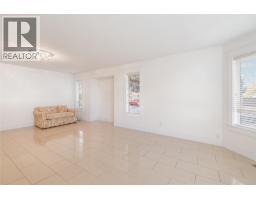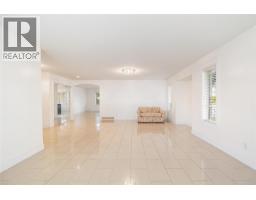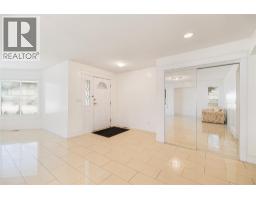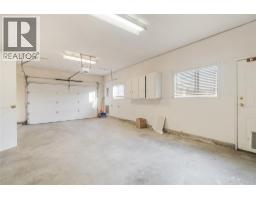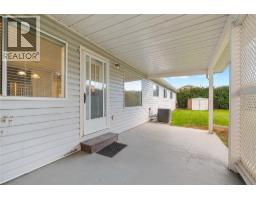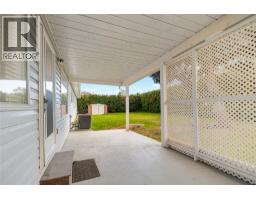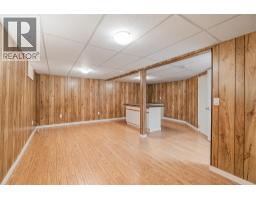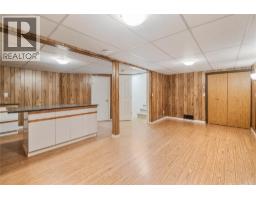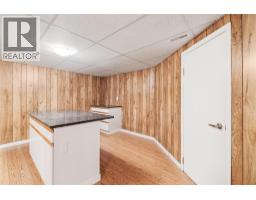970 Keyes Court, Rutland, British Columbia V1X 7C8 (29031570)
970 Keyes Court Rutland, British Columbia V1X 7C8
Interested?
Contact us for more information

Kara Rosart
Personal Real Estate Corporation
www.kararosart.com/

473 Bernard Avenue
Kelowna, British Columbia V1Y 6N8
(250) 861-5122
(250) 861-5722
www.realestatesage.ca/
$959,900
Charming Rancher in Desirable North Rutland! This well-maintained home offers a rare three-car garage plus additional paved parking—perfect for all your vehicles, toys, and guests. Enjoy a spacious kitchen and dining area, ideal for entertaining family and friends. The main floor features three comfortable bedrooms, including a primary suite with ensuite bathroom. Downstairs, you’ll find a large recreation room—great for relaxing or family fun. Located in a lovely, quiet neighborhood, this home combines comfort, convenience, and ample space both inside and out! New Furnace 2016 New HWT in 2020 Polly B replaced plumbing two years ago Every room and hallways including basement has installed call bells (id:26472)
Property Details
| MLS® Number | 10366750 |
| Property Type | Single Family |
| Neigbourhood | Rutland North |
| Features | Central Island |
| Parking Space Total | 3 |
| View Type | Mountain View |
Building
| Bathroom Total | 2 |
| Bedrooms Total | 3 |
| Architectural Style | Ranch |
| Basement Type | Partial |
| Constructed Date | 1990 |
| Construction Style Attachment | Detached |
| Cooling Type | Central Air Conditioning |
| Exterior Finish | Vinyl Siding |
| Flooring Type | Carpeted, Linoleum |
| Heating Type | Forced Air, See Remarks |
| Roof Material | Asphalt Shingle |
| Roof Style | Unknown |
| Stories Total | 1 |
| Size Interior | 2202 Sqft |
| Type | House |
| Utility Water | Municipal Water |
Parking
| Additional Parking | |
| Attached Garage | 3 |
| Heated Garage |
Land
| Acreage | No |
| Landscape Features | Underground Sprinkler |
| Sewer | Municipal Sewage System |
| Size Frontage | 92 Ft |
| Size Irregular | 0.23 |
| Size Total | 0.23 Ac|under 1 Acre |
| Size Total Text | 0.23 Ac|under 1 Acre |
| Zoning Type | Unknown |
Rooms
| Level | Type | Length | Width | Dimensions |
|---|---|---|---|---|
| Basement | Recreation Room | 20'8'' x 19'11'' | ||
| Main Level | Full Bathroom | Measurements not available | ||
| Main Level | Full Ensuite Bathroom | Measurements not available | ||
| Main Level | Bedroom | 12'11'' x 9'11'' | ||
| Main Level | Bedroom | 12'11'' x 10'1'' | ||
| Main Level | Dining Room | 17'6'' x 10'1'' | ||
| Main Level | Other | 20'4'' x 21' | ||
| Main Level | Other | 26'10'' x 15'6'' | ||
| Main Level | Kitchen | 17'3'' x 13'7'' | ||
| Main Level | Laundry Room | 8'1'' x 13'8'' | ||
| Main Level | Living Room | 24'10'' x 23' | ||
| Main Level | Primary Bedroom | 16'7'' x 13'2'' | ||
| Main Level | Other | 7'10'' x 5'10'' |
https://www.realtor.ca/real-estate/29031570/970-keyes-court-rutland-rutland-north


