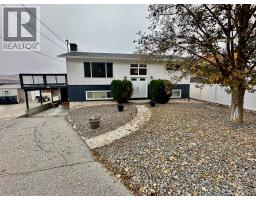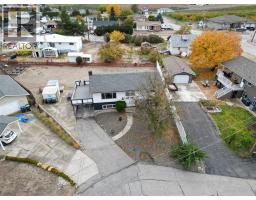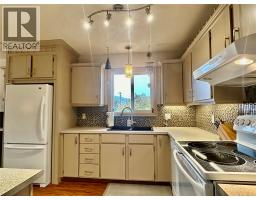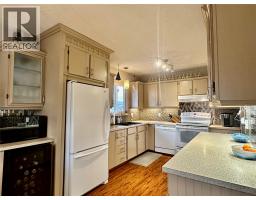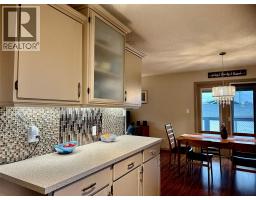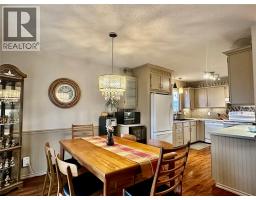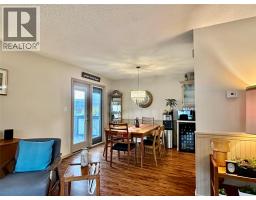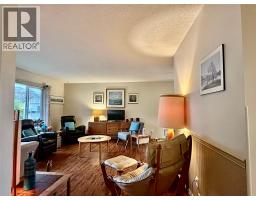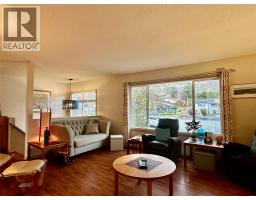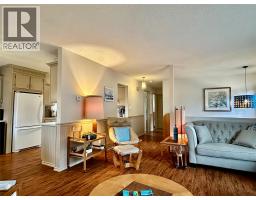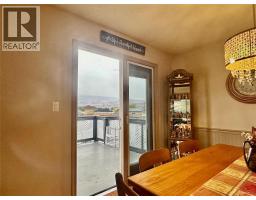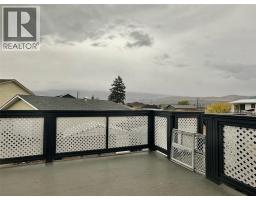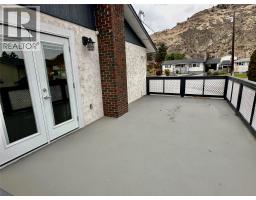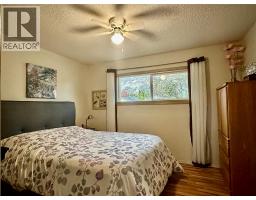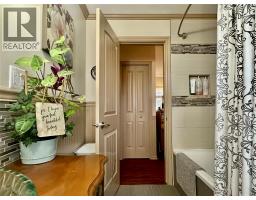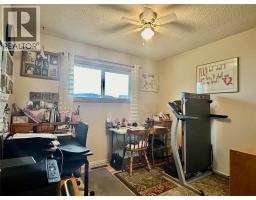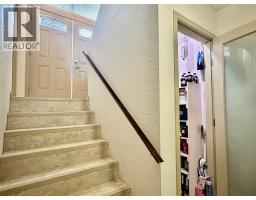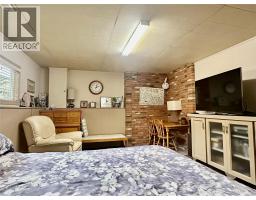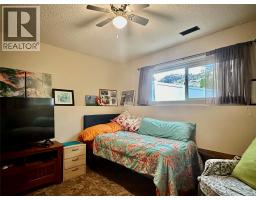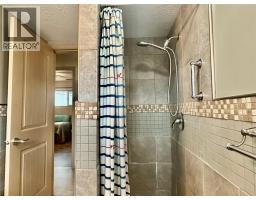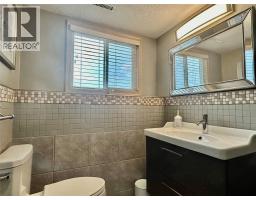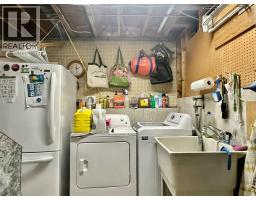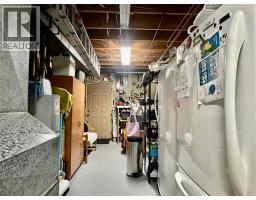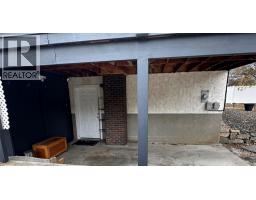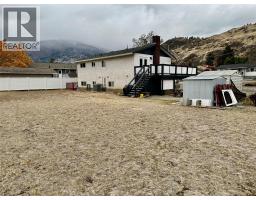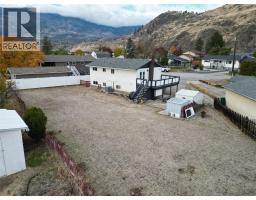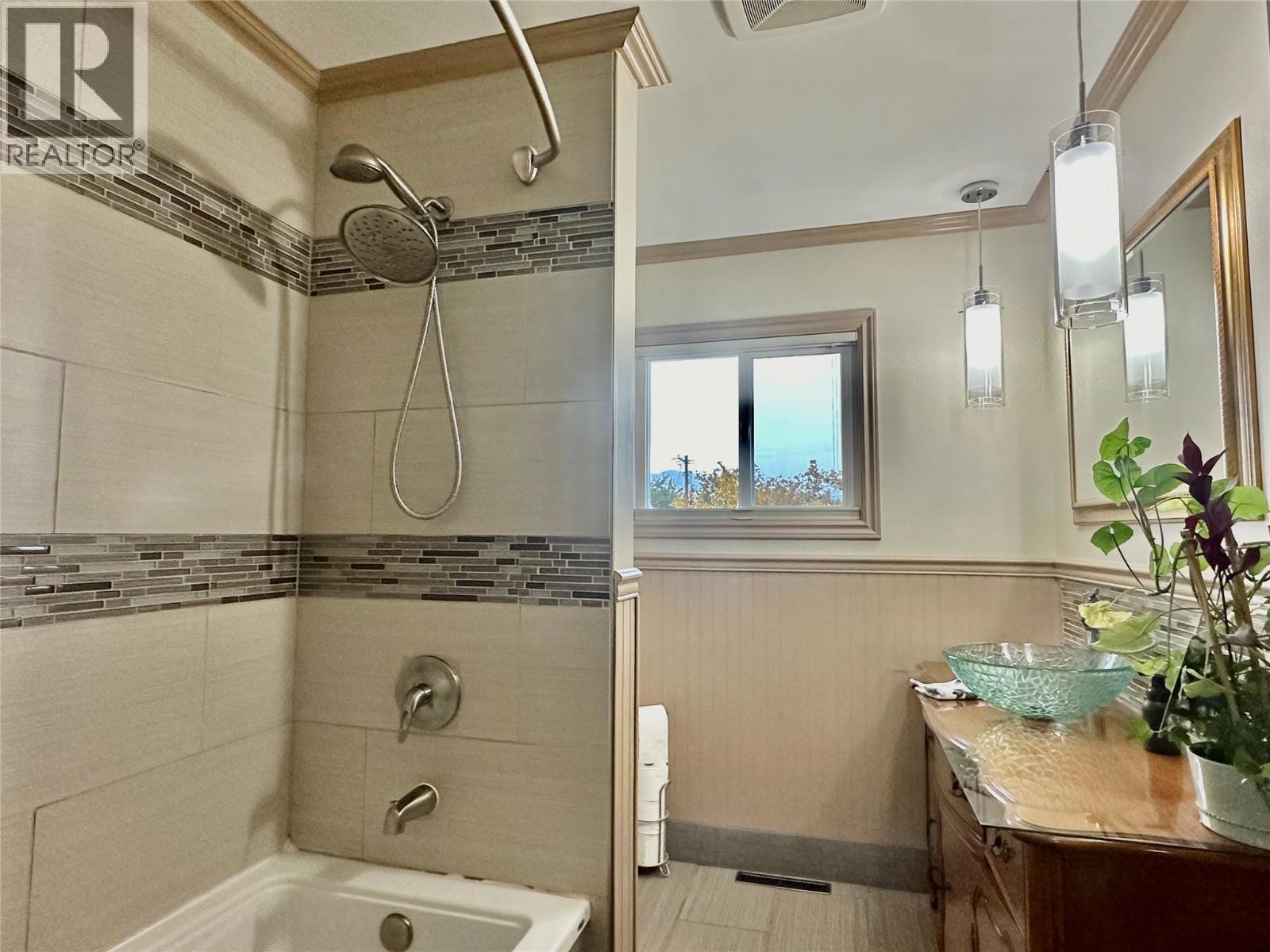971 Dividend Court, Oliver, British Columbia V0H 1T6 (29043639)
971 Dividend Court Oliver, British Columbia V0H 1T6
Interested?
Contact us for more information

Heather Andrews

125 - 5717 Main Street
Oliver, British Columbia V0H 1T9
(250) 498-6222
(250) 498-3733
$614,000
Discover this beautifully updated family home, perfectly situated on a spacious 0.22-acre lot in a desirable area of Oliver, just moments from schools and the charming Venables Theatre. This inviting 4-bedroom, 2-bathroom residence truly must be seen to be fully appreciated. Enhancements include flooring, elegantly tiled bathrooms, modern lighting, a stylish kitchen backsplash, and updated kitchen sink and tap, new efficient gas furnace and air conditioning in 2019, hot water tank 2017, roof 2012 and eaves in 2020, energy-efficient windows, custom blinds, sleek interior doors and hardware, updated deck 2020, fresh exterior paint 2023, and R50 insulation in the attic. The expansive lot offers endless possibilities—let your imagination soar with ample space for a swimming pool, a large shop, or your dream outdoor oasis. All measurements are approximate and should be verified if important. (id:26472)
Property Details
| MLS® Number | 10366998 |
| Property Type | Single Family |
| Neigbourhood | Oliver |
| Community Features | Family Oriented |
| Features | Cul-de-sac, Irregular Lot Size, One Balcony |
| Road Type | Cul De Sac |
| View Type | Mountain View |
Building
| Bathroom Total | 2 |
| Bedrooms Total | 4 |
| Appliances | Refrigerator, Dishwasher, Dryer, Oven - Electric, Washer, Wine Fridge |
| Basement Type | Full |
| Constructed Date | 1975 |
| Construction Style Attachment | Detached |
| Cooling Type | Central Air Conditioning |
| Exterior Finish | Stucco, Wood |
| Flooring Type | Mixed Flooring |
| Heating Type | Forced Air, See Remarks |
| Roof Material | Asphalt Shingle |
| Roof Style | Unknown |
| Stories Total | 2 |
| Size Interior | 1710 Sqft |
| Type | House |
| Utility Water | Municipal Water |
Parking
| Carport |
Land
| Acreage | No |
| Fence Type | Fence |
| Sewer | Municipal Sewage System |
| Size Irregular | 0.23 |
| Size Total | 0.23 Ac|under 1 Acre |
| Size Total Text | 0.23 Ac|under 1 Acre |
Rooms
| Level | Type | Length | Width | Dimensions |
|---|---|---|---|---|
| Basement | Storage | 8'8'' x 3'2'' | ||
| Basement | Laundry Room | 21'9'' x 9'2'' | ||
| Basement | 3pc Bathroom | 8'7'' x 5'5'' | ||
| Basement | Bedroom | 11'1'' x 9'10'' | ||
| Basement | Bedroom | 11'3'' x 8'7'' | ||
| Basement | Family Room | 16'4'' x 13'9'' | ||
| Main Level | Foyer | 7'3'' x 3'9'' | ||
| Main Level | Dining Room | 10' x 9'4'' | ||
| Main Level | 4pc Bathroom | 9' x 4'7'' | ||
| Main Level | Bedroom | 10'2'' x 9'3'' | ||
| Main Level | Primary Bedroom | 11'3'' x 8'7'' | ||
| Main Level | Living Room | 17'3'' x 13'11'' | ||
| Main Level | Kitchen | 11'3'' x 9'8'' |
https://www.realtor.ca/real-estate/29043639/971-dividend-court-oliver-oliver


