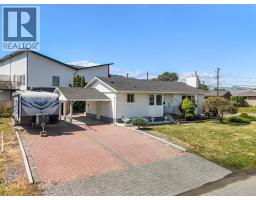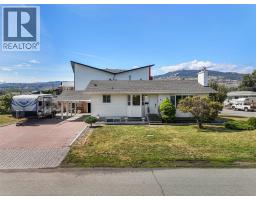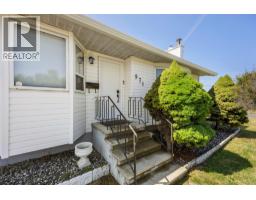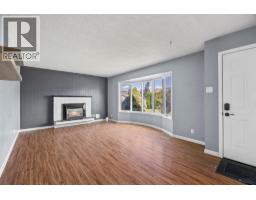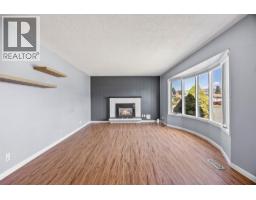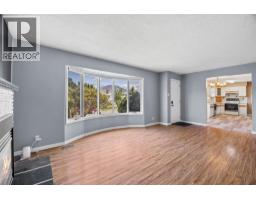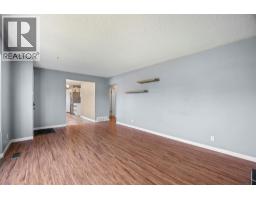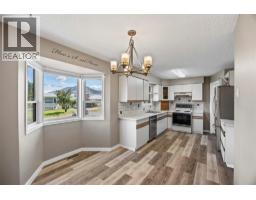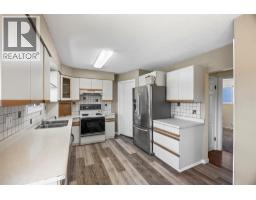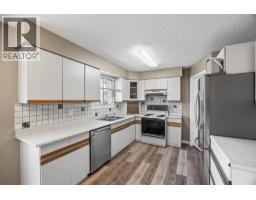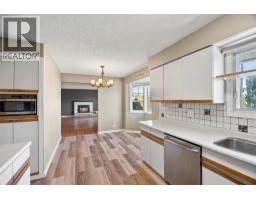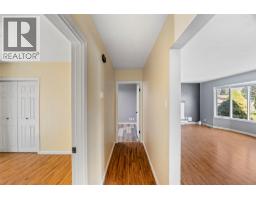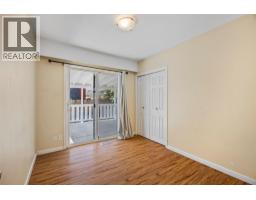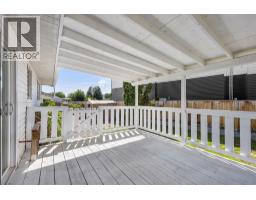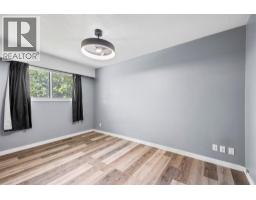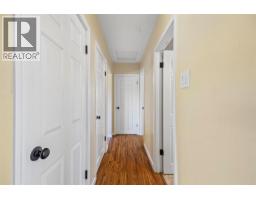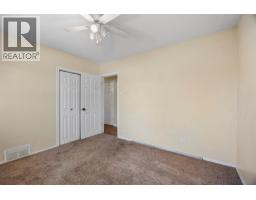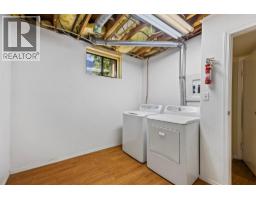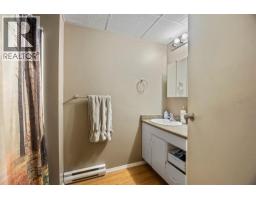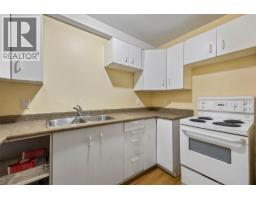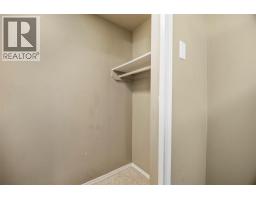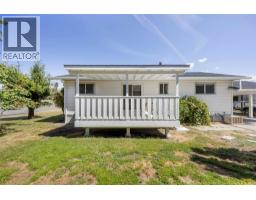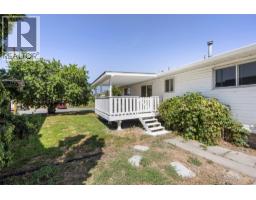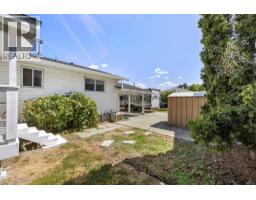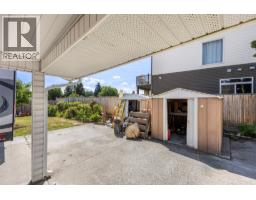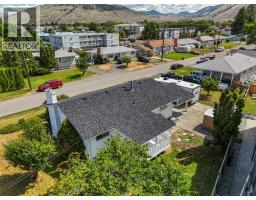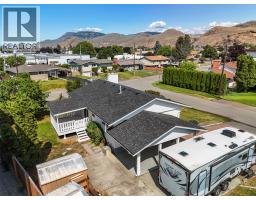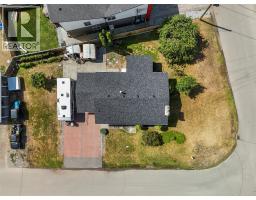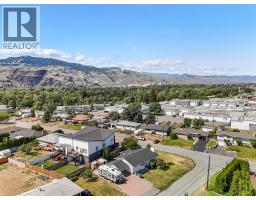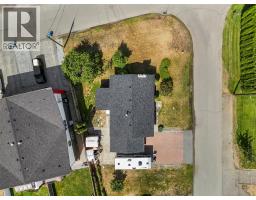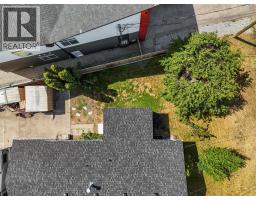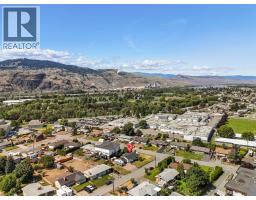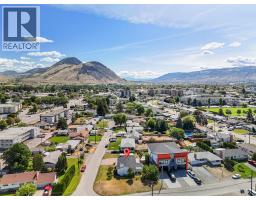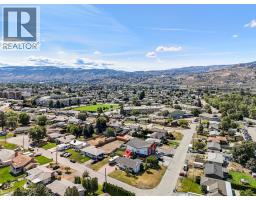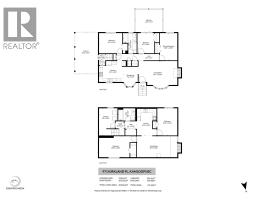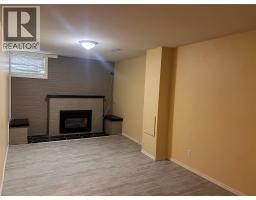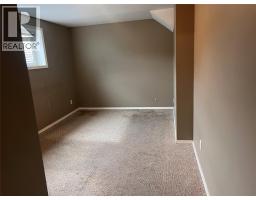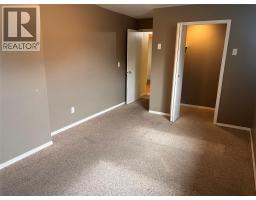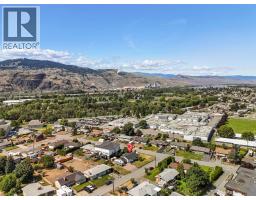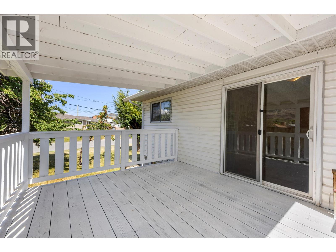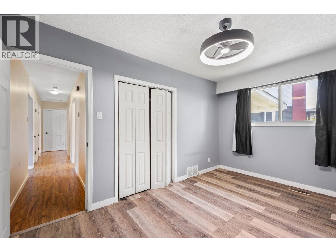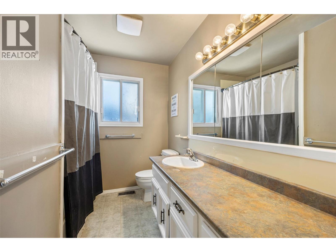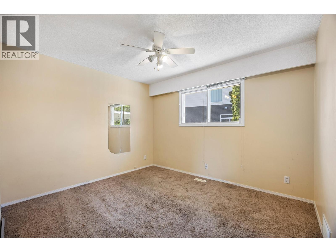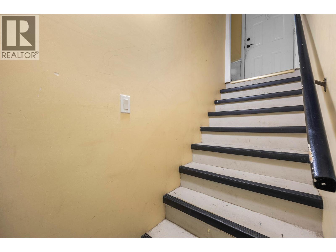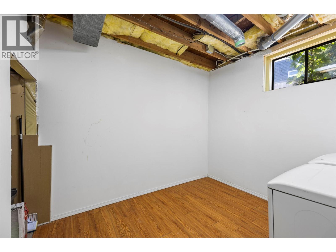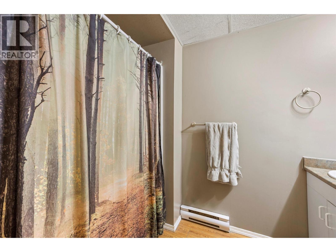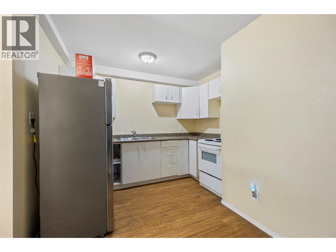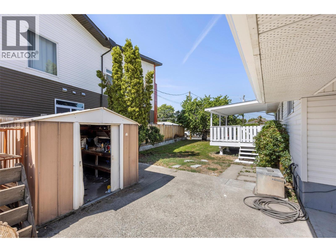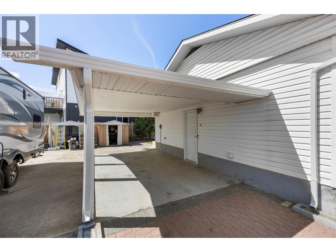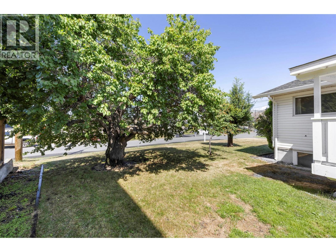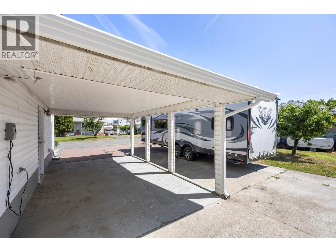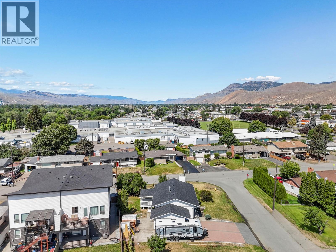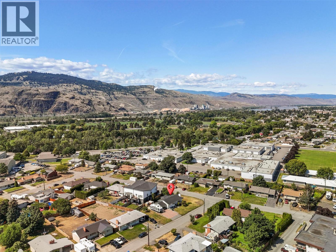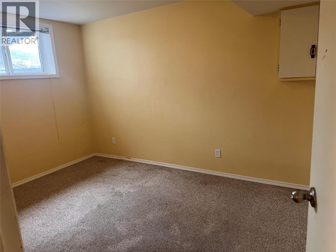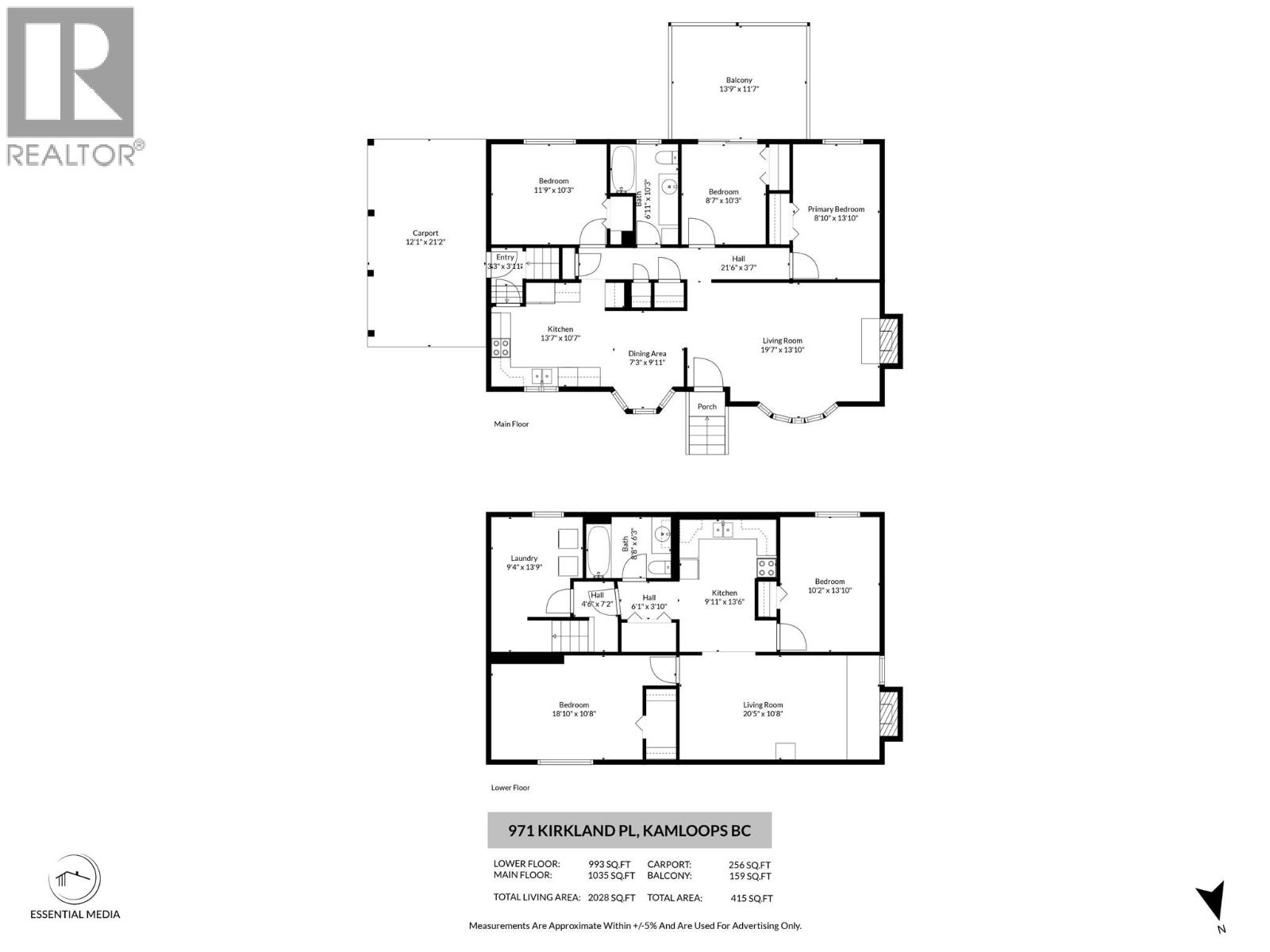971 Kirkland Place, Kamloops, British Columbia V2B 3Y7 (28904087)
971 Kirkland Place Kamloops, British Columbia V2B 3Y7
Interested?
Contact us for more information
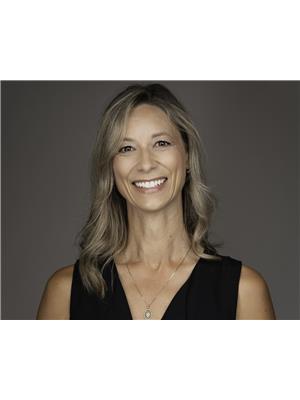
Lisa Moonie
Personal Real Estate Corporation

800 Seymour Street
Kamloops, British Columbia V2C 2H5
(250) 374-1461
(250) 374-0752
$650,000
Looking for a family home with the potential for income on a large corner city lot? This property may be for you! With 3 bedrooms, one bath up, and a basement with separate entrance to the 2 bedroom suite, it's waiting for you to put your touches on it. Brand new roof, 2023 HWT, some updated flooring and painting done already. Back yard has apricot, plum and cherry trees along with grapes with U/G irrigation throughout the yard. Office/bedroom has sliders lead out to back deck and both levels have fireplaces to keep you cozy in winter. Large driveway with tons of parking including the attached carport - room for shop! All measurements approx, to be verified by Buyer if important. (id:26472)
Open House
This property has open houses!
1:30 pm
Ends at:3:00 pm
PRICE REDUCING ON MONDAY TO $639,000!! Come for a walkthrough of this 5 bedroom 2 bath home with a suite! Great large lot that's ready for a shop :)
Property Details
| MLS® Number | 10363953 |
| Property Type | Single Family |
| Neigbourhood | North Kamloops |
| Features | Corner Site |
| Parking Space Total | 5 |
Building
| Bathroom Total | 2 |
| Bedrooms Total | 5 |
| Appliances | Range, Refrigerator, Dishwasher, Washer & Dryer |
| Architectural Style | Bungalow |
| Constructed Date | 1964 |
| Construction Style Attachment | Detached |
| Cooling Type | Central Air Conditioning |
| Exterior Finish | Vinyl Siding |
| Heating Type | Forced Air, See Remarks |
| Roof Material | Asphalt Shingle |
| Roof Style | Unknown |
| Stories Total | 1 |
| Size Interior | 2011 Sqft |
| Type | House |
| Utility Water | Municipal Water |
Parking
| Carport |
Land
| Acreage | No |
| Landscape Features | Underground Sprinkler |
| Sewer | Municipal Sewage System |
| Size Irregular | 0.19 |
| Size Total | 0.19 Ac|under 1 Acre |
| Size Total Text | 0.19 Ac|under 1 Acre |
Rooms
| Level | Type | Length | Width | Dimensions |
|---|---|---|---|---|
| Basement | Laundry Room | 9'8'' x 9'9'' | ||
| Basement | 4pc Bathroom | 5'9'' x 5'9'' | ||
| Main Level | Bedroom | 10'1'' x 11'5'' | ||
| Main Level | 4pc Bathroom | 10'1'' x 11'5'' | ||
| Main Level | Bedroom | 8'7'' x 10'1'' | ||
| Main Level | Primary Bedroom | 9'1'' x 13'7'' | ||
| Main Level | Living Room | 10'7'' x 20'1'' | ||
| Main Level | Dining Room | 10'7'' x 10'4'' | ||
| Main Level | Kitchen | 11'3'' x 10'7'' |
https://www.realtor.ca/real-estate/28904087/971-kirkland-place-kamloops-north-kamloops


