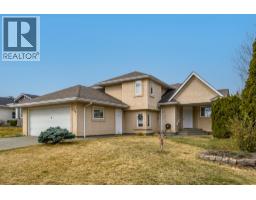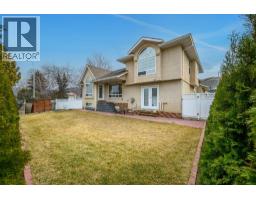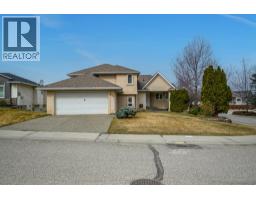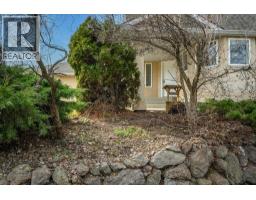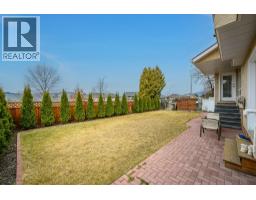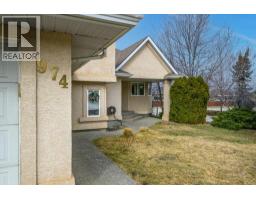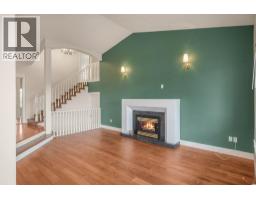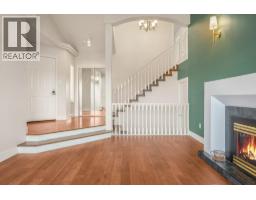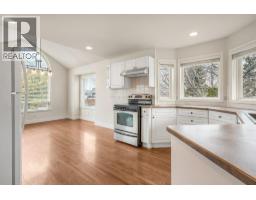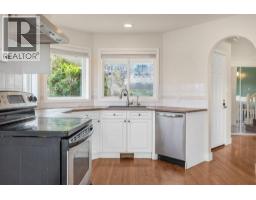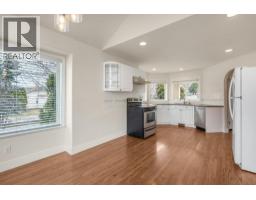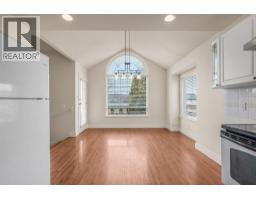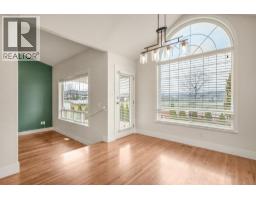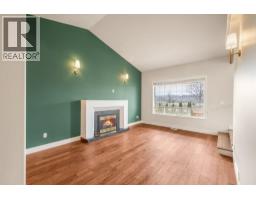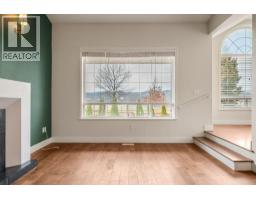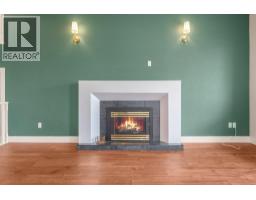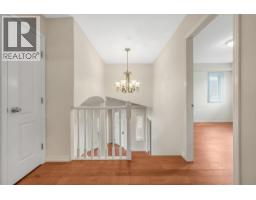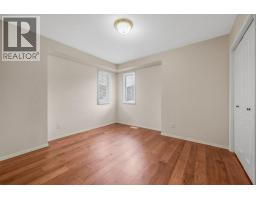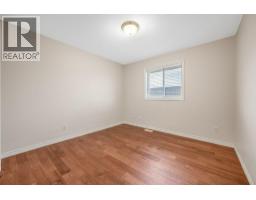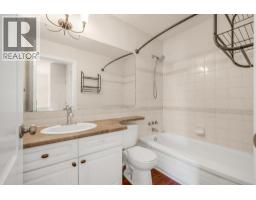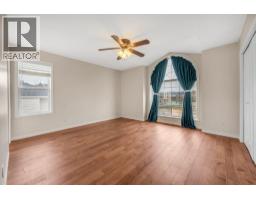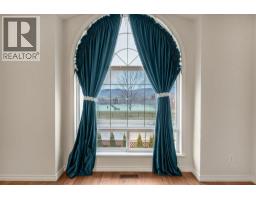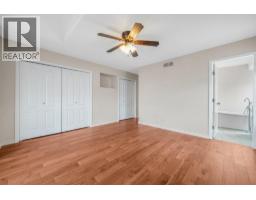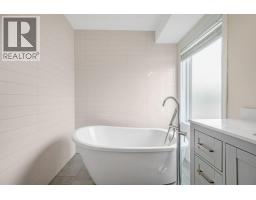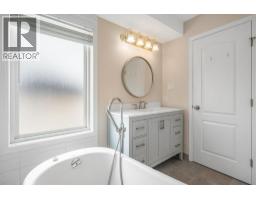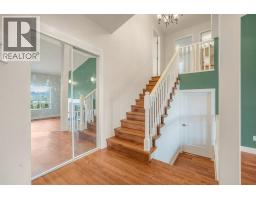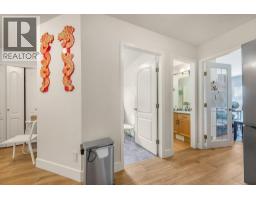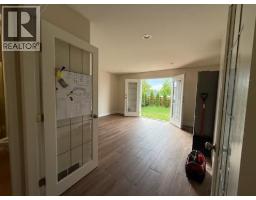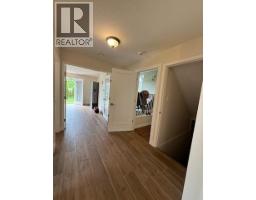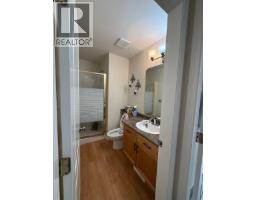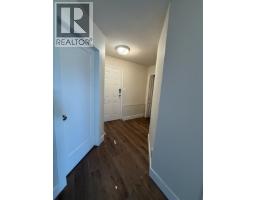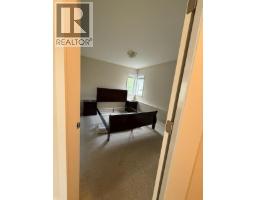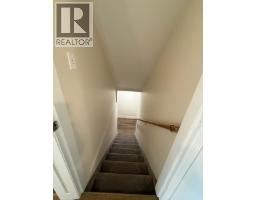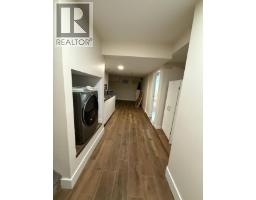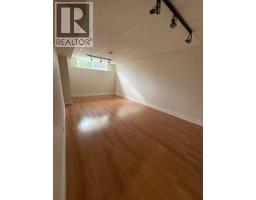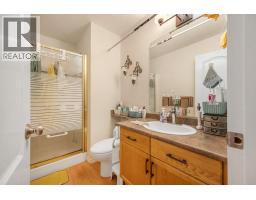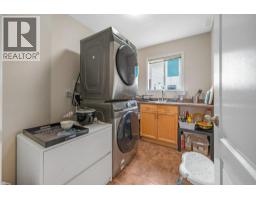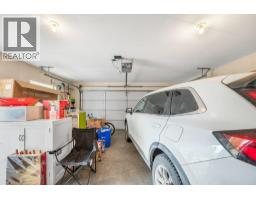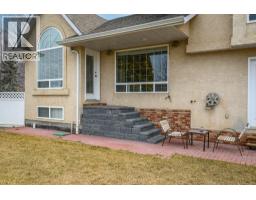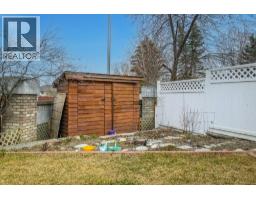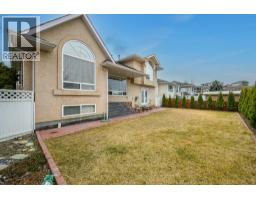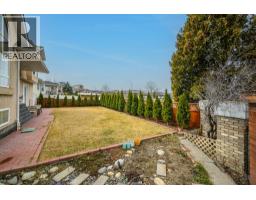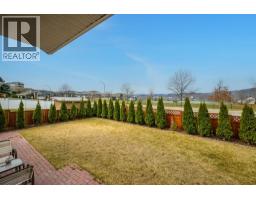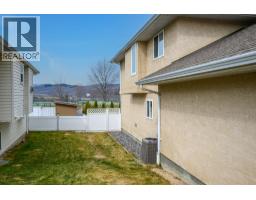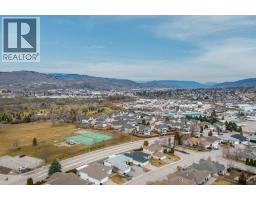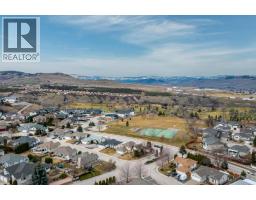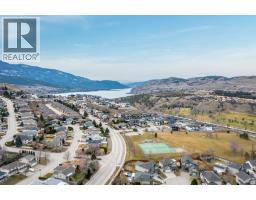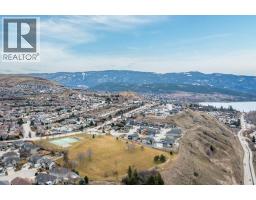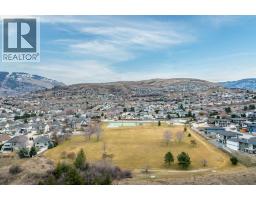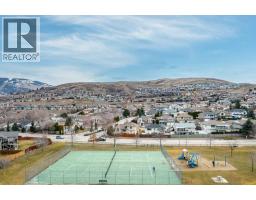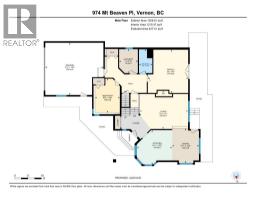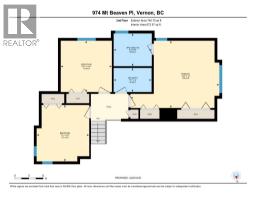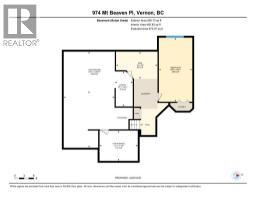974 Mt. Beaven Place, Vernon, British Columbia V1B 2Y8 (28949802)
974 Mt. Beaven Place Vernon, British Columbia V1B 2Y8
Interested?
Contact us for more information
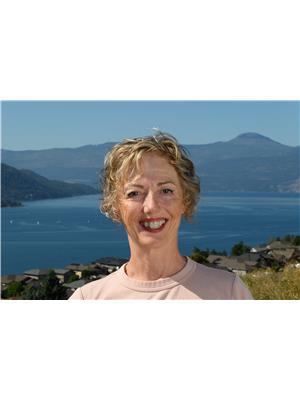
Sarah Kennedy
Personal Real Estate Corporation
www.sarahkennedyrealestate.com/
https://www.facebook.com/sarahkennedyrealestate
https://www.youtube.com/embed/VYiYOCoXPYg

3405 27 St
Vernon, British Columbia V1T 4W8
(250) 549-2103
(250) 549-2106
https://thebchomes.com/
$784,000
The perfect family home in Middleton right across from the great amenities of Sawicki Park and walking distance of VSS and Kal Beach. Built in 1995 and partially updated with engineered hardwood flooring, an impressive living room, luxury ensuite and a newly landscaped back yard with fast growing cedars for more privacy. The basement has been finished to create the beginnings of a 2 bedroom suite. And there is no dreaded Poly B to worry about! Furnace, AC and HWT just 7 years old. As a buyer, you will have to factor in the eventual replacement of the roof as it is original although appears in good shape right now. You will also have to put in a new kitchen upstairs as the cabinets need replacing and there is just a dishwasher, fridge and stove. Also, if you want to use the basement 2 levels as a suite you will need to add in functional kitchen - but otherwise the bones of a good mortgage helper are there. Seller is ready to sell! And for the straight scoop - please see the video attached to the listing. (id:26472)
Property Details
| MLS® Number | 10364736 |
| Property Type | Single Family |
| Neigbourhood | Middleton Mountain Vernon |
| Amenities Near By | Park, Recreation, Schools, Shopping |
| Community Features | Family Oriented, Pets Allowed, Rentals Allowed |
| Features | Level Lot, Corner Site |
| Parking Space Total | 2 |
| View Type | Mountain View, Valley View |
Building
| Bathroom Total | 3 |
| Bedrooms Total | 5 |
| Appliances | Refrigerator, Dishwasher, Dryer, Range - Electric, Washer |
| Basement Type | Full |
| Constructed Date | 1995 |
| Construction Style Attachment | Detached |
| Cooling Type | Central Air Conditioning |
| Exterior Finish | Vinyl Siding |
| Fire Protection | Security System, Smoke Detector Only |
| Fireplace Fuel | Gas |
| Fireplace Present | Yes |
| Fireplace Total | 1 |
| Fireplace Type | Unknown |
| Flooring Type | Carpeted, Hardwood, Laminate, Vinyl |
| Heating Fuel | Electric |
| Heating Type | Forced Air, See Remarks |
| Roof Material | Asphalt Shingle |
| Roof Style | Unknown |
| Stories Total | 2 |
| Size Interior | 2618 Sqft |
| Type | House |
| Utility Water | Municipal Water |
Parking
| Attached Garage | 2 |
Land
| Access Type | Easy Access |
| Acreage | No |
| Fence Type | Fence |
| Land Amenities | Park, Recreation, Schools, Shopping |
| Landscape Features | Landscaped, Level, Underground Sprinkler |
| Sewer | Municipal Sewage System |
| Size Frontage | 64 Ft |
| Size Irregular | 0.15 |
| Size Total | 0.15 Ac|under 1 Acre |
| Size Total Text | 0.15 Ac|under 1 Acre |
Rooms
| Level | Type | Length | Width | Dimensions |
|---|---|---|---|---|
| Second Level | 4pc Bathroom | 7'11'' x 5' | ||
| Second Level | Bedroom | 10'8'' x 10'8'' | ||
| Second Level | Bedroom | 11'9'' x 11'0'' | ||
| Second Level | 3pc Ensuite Bath | 8' x 6'10'' | ||
| Second Level | Primary Bedroom | 18'7'' x 14' | ||
| Basement | Utility Room | 10'11'' x 5'7'' | ||
| Basement | Bedroom | 19'11'' x 10'5'' | ||
| Basement | Den | 13' x 8'6'' | ||
| Main Level | 3pc Bathroom | 8'10'' x 4'11'' | ||
| Main Level | Laundry Room | 8'10'' x 7' | ||
| Main Level | Bedroom | 12'8'' x 9'3'' | ||
| Main Level | Other | 16'1'' x 15' | ||
| Main Level | Dining Room | 12'9'' x 9'11'' | ||
| Main Level | Kitchen | 13'1'' x 12'9'' | ||
| Main Level | Living Room | 18' x 14'1'' |
Utilities
| Natural Gas | Not Available |
| Sewer | Available |
| Water | Available |
https://www.realtor.ca/real-estate/28949802/974-mt-beaven-place-vernon-middleton-mountain-vernon


