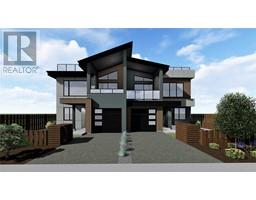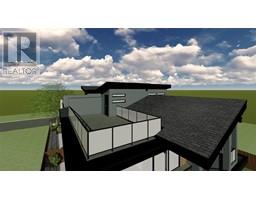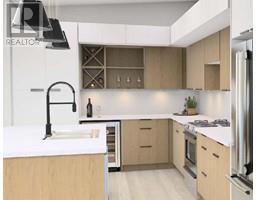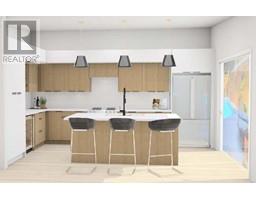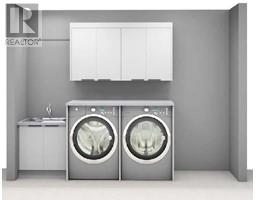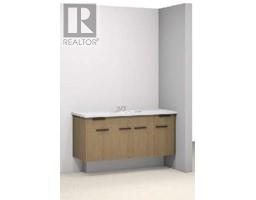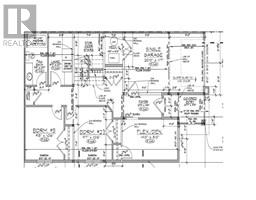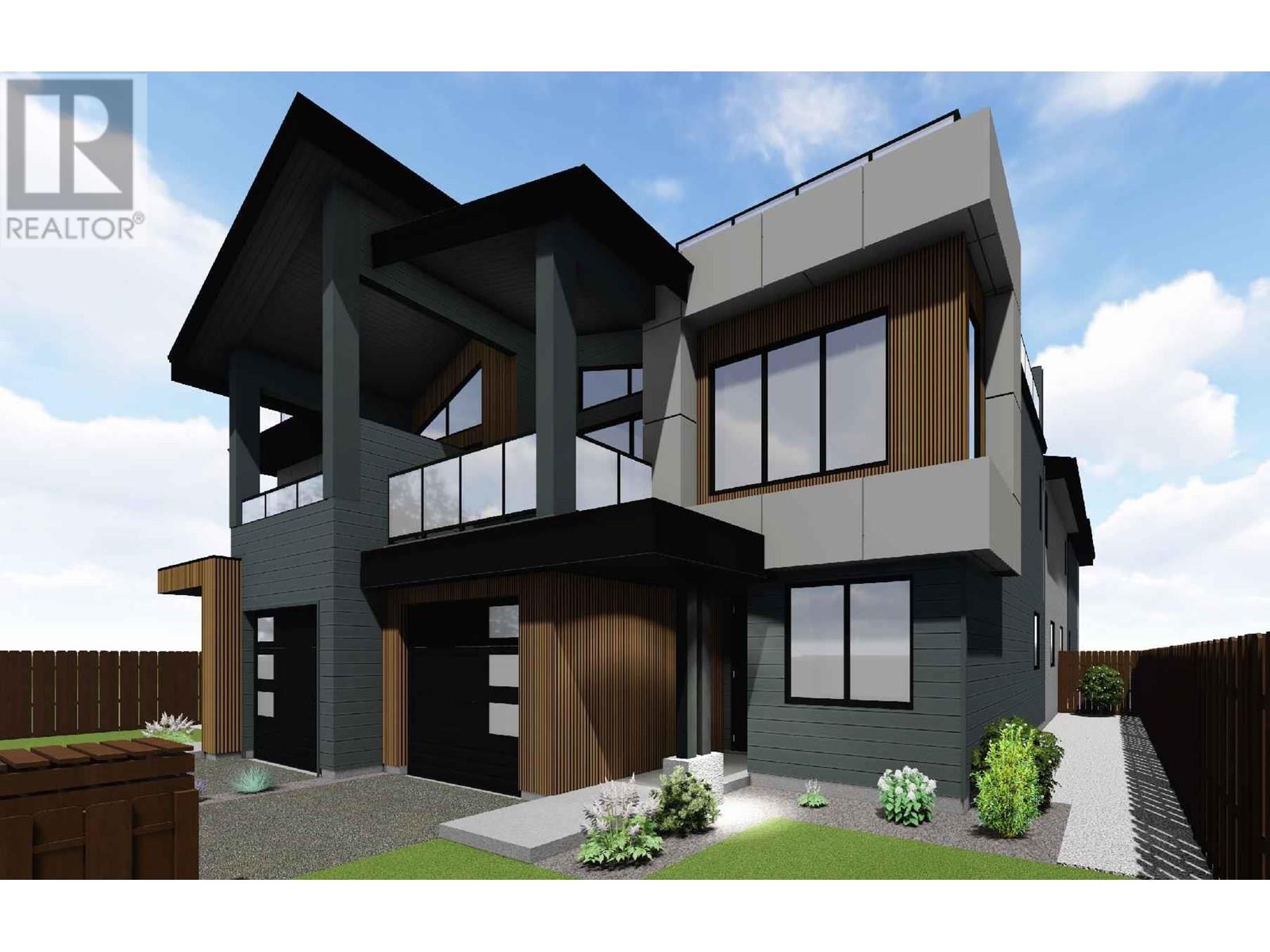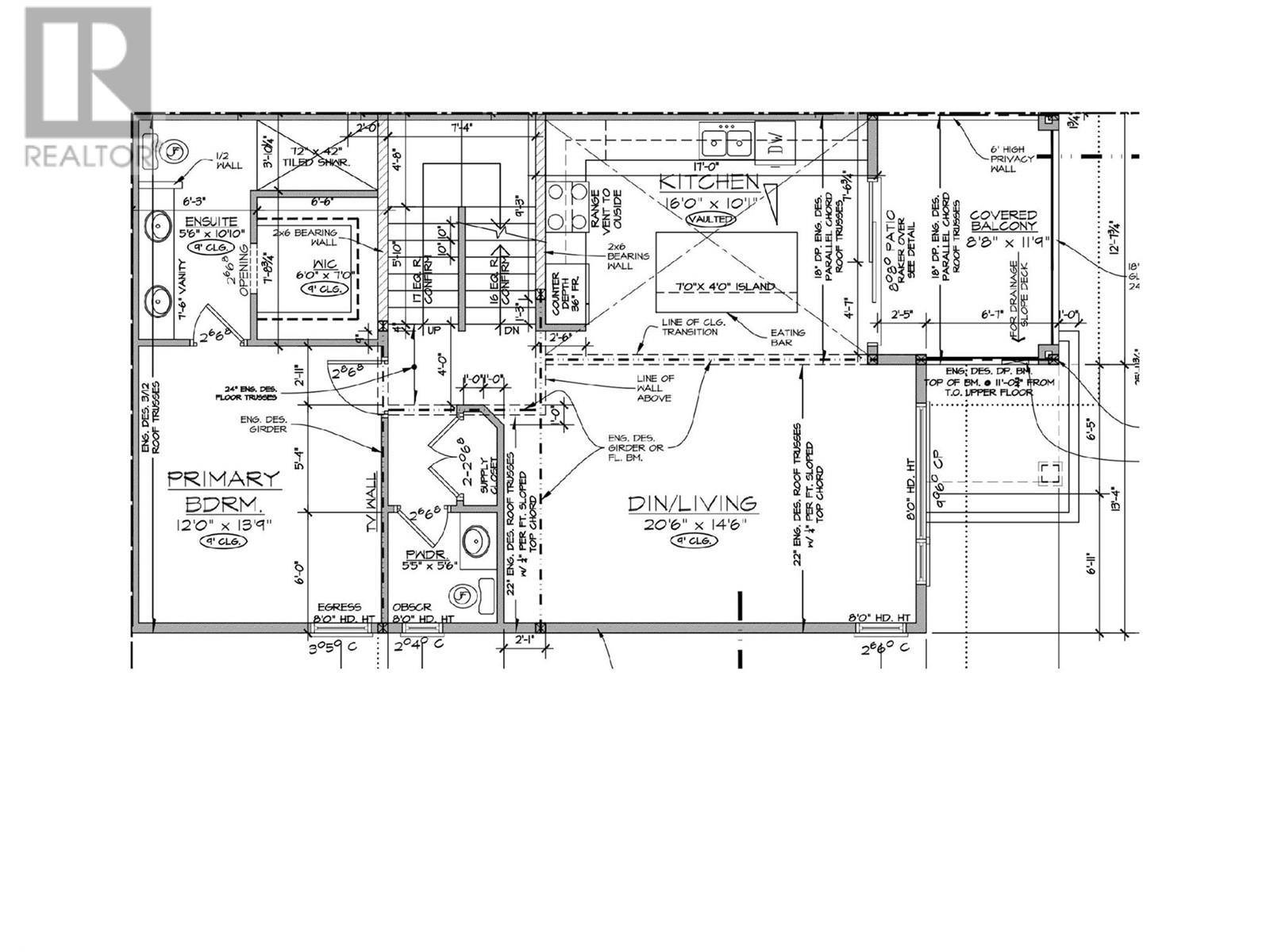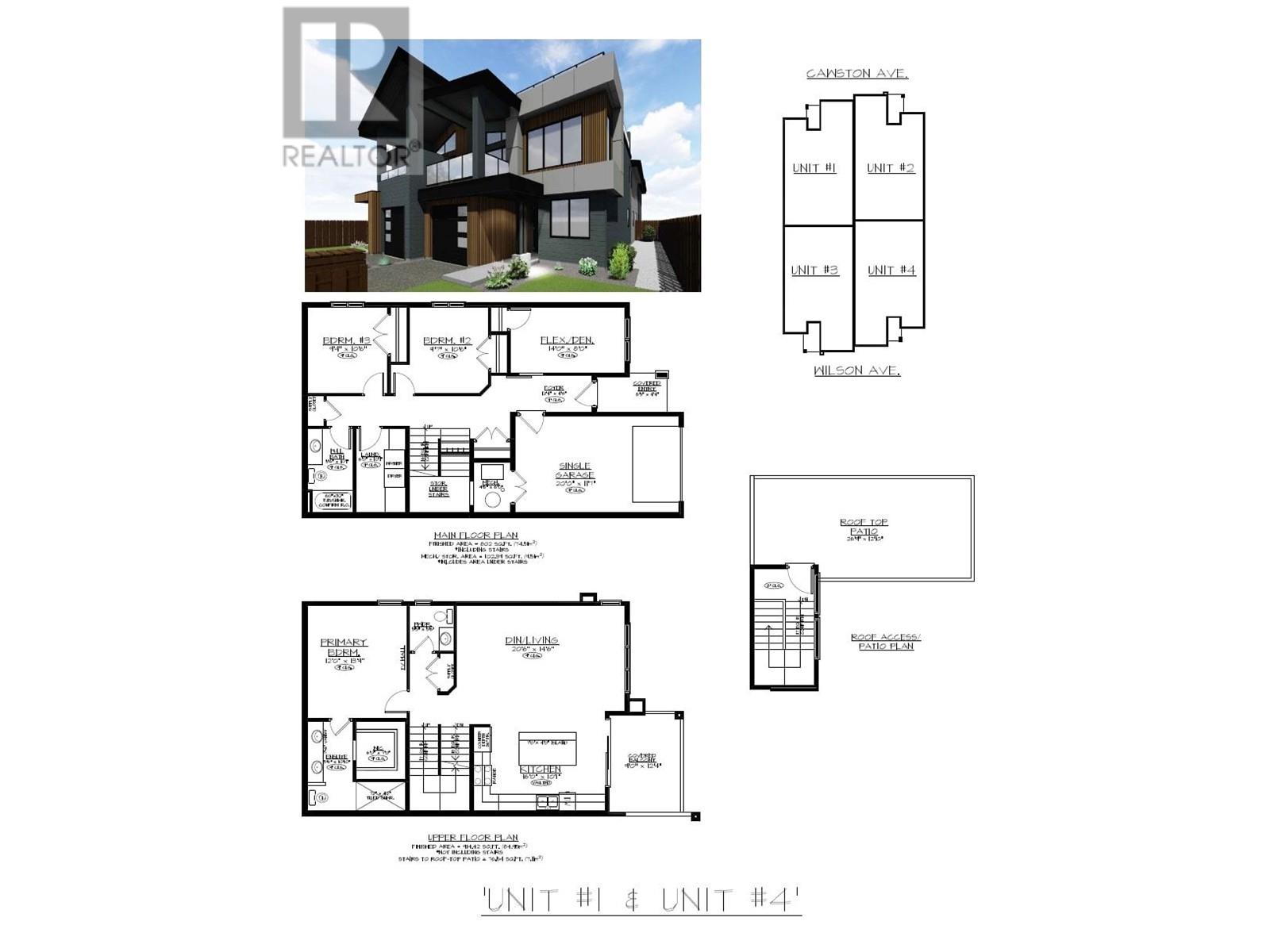974 Wilson Avenue, Kelowna, British Columbia V1Y 2X1 (26447614)
974 Wilson Avenue Kelowna, British Columbia V1Y 2X1
Interested?
Contact us for more information

Jesse East
Personal Real Estate Corporation
www.jesseeast.com/

100 - 1553 Harvey Avenue
Kelowna, British Columbia V1Y 6G1
(250) 717-5000
(250) 861-8462
$950,000
***NEW BUILD*** Brand new townhome showcases a private 26.9 X 12'10 sq ft ROOFTOP PATIO showing off gorgeous city, lake & mountain views. Park in your secured garage w/direct access to the interior of the home. Light & modern colour palette though out both levels. 1st level features an open foyer, den/flex room, 2 nicely appointed bdrms & laundry. Main level features an open kitchen, living & dining area w/ high ceilings. Kitchen has high end LG SS appliance package inc. wine fridge, ample amount of cabinetry & pantry. Island w/bar seating. Beautiful primary suite w/ private ensuite features double sinks & tiled shower + a nicely sized walk-in closet. Located A short walk to Okanagan Lake, restaurants, shopping, casino, breweries & Knox Mountain. 20 minute drive to Kelowna International Airport & UBCO. This is a prime location! (id:26472)
Property Details
| MLS® Number | 10303018 |
| Property Type | Single Family |
| Neigbourhood | Kelowna North |
| Parking Space Total | 2 |
Building
| Bathroom Total | 3 |
| Bedrooms Total | 3 |
| Appliances | Refrigerator, Dishwasher, Dryer, Cooktop - Gas, Oven - Gas, Range - Gas, Microwave, Washer, Washer & Dryer |
| Constructed Date | 2024 |
| Cooling Type | Central Air Conditioning |
| Half Bath Total | 1 |
| Heating Type | See Remarks |
| Stories Total | 2 |
| Size Interior | 1716 Sqft |
| Type | Fourplex |
| Utility Water | Municipal Water |
Parking
| Attached Garage | 1 |
Land
| Acreage | No |
| Sewer | Municipal Sewage System |
| Size Total Text | Under 1 Acre |
| Zoning Type | Unknown |
Rooms
| Level | Type | Length | Width | Dimensions |
|---|---|---|---|---|
| Second Level | Other | 6'0'' x 7'0'' | ||
| Second Level | 4pc Ensuite Bath | 5'6'' x 10'10'' | ||
| Second Level | Primary Bedroom | 12'0'' x 13'9'' | ||
| Second Level | 2pc Bathroom | 5'5'' x 5'8'' | ||
| Second Level | Living Room | 20'6'' x 14'6'' | ||
| Second Level | Kitchen | 16'0'' x 10'1'' | ||
| Main Level | Den | 14'0'' x 8'0'' | ||
| Main Level | Utility Room | 4'6'' x 6'0'' | ||
| Main Level | Laundry Room | 6'0'' x 10'1'' | ||
| Main Level | 4pc Bathroom | 5'6'' x 10'1'' | ||
| Main Level | Bedroom | 9'8'' x 10'6'' | ||
| Main Level | Bedroom | 9'7'' x 10'6'' | ||
| Main Level | Foyer | 12'4'' x 4'6'' |
https://www.realtor.ca/real-estate/26447614/974-wilson-avenue-kelowna-kelowna-north


