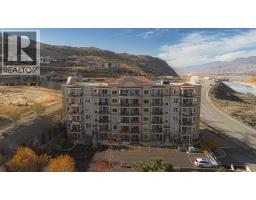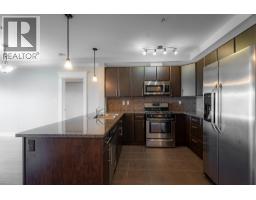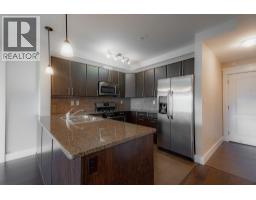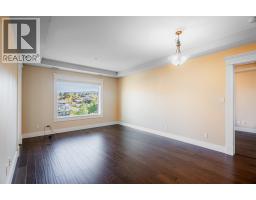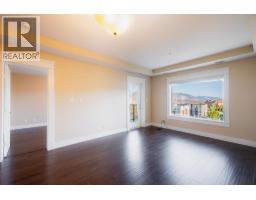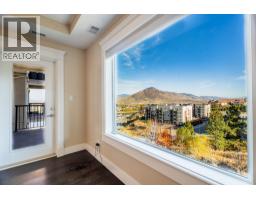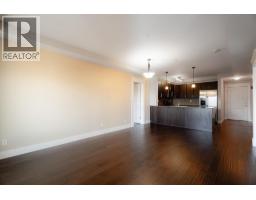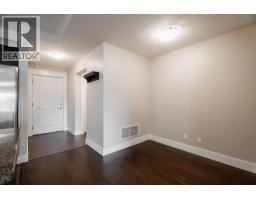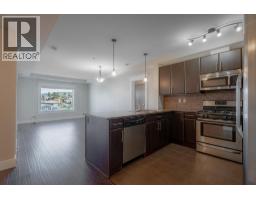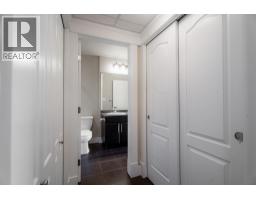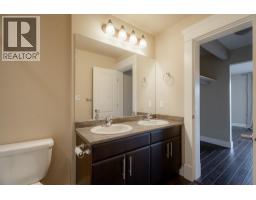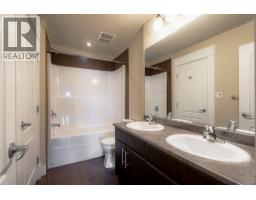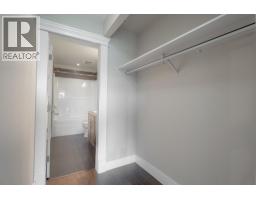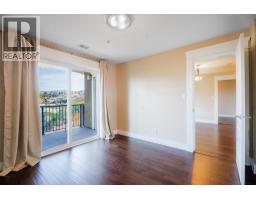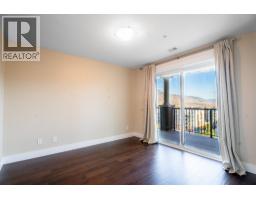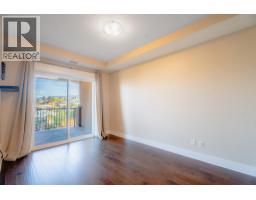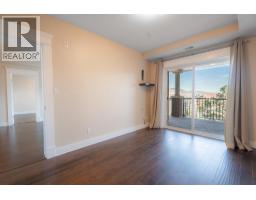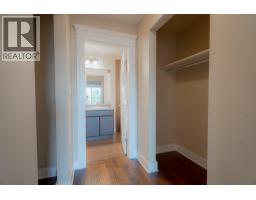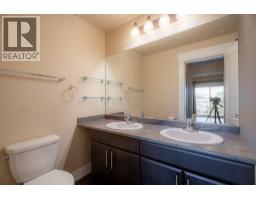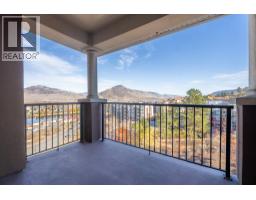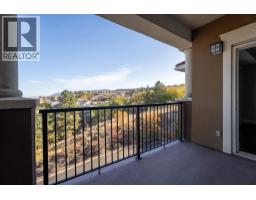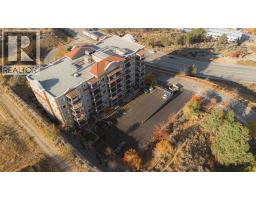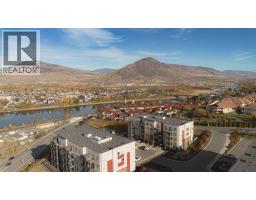975 Victoria W Street Unit# 504, Kamloops, British Columbia V2C 0C2 (29080374)
975 Victoria W Street Unit# 504 Kamloops, British Columbia V2C 0C2
Interested?
Contact us for more information

Thom Light

322 Seymour Street
Kamloops, British Columbia V2C 2G2
(250) 374-3022
(250) 828-2866
$509,900Maintenance, Heat, Insurance, Ground Maintenance, Property Management
$430.95 Monthly
Maintenance, Heat, Insurance, Ground Maintenance, Property Management
$430.95 MonthlyWith solid concrete and steel construction, minutes to TRU and RIH, shopping and downtown, this meticulous 2-bed unit at mission Hills is move in ready. 2 full baths, one with an ensuite and another with walk-through closet. Featuring also are two covered sun-decks for the morning sun and mountain views to the North. Recent upgrades include hardwood flooring in the bedrooms and tile in the kitchen and baths. The kitchen also has beautiful granite countertops, stainless appliances, a gas range and dishwasher. Heating and central air conditioning are included in the strata fee as well as an underground parking stall and storage locker. Visitor and handicapped parking on site. New painting throughout and easy to show with quick possession possible. Buyer to verify all measurements if deemed important. Call or email to view today! (id:26472)
Property Details
| MLS® Number | 10367291 |
| Property Type | Single Family |
| Neigbourhood | South Kamloops |
| Community Name | Mission Hill |
| Amenities Near By | Park, Recreation, Schools, Shopping |
| Community Features | Pets Allowed |
| Parking Space Total | 1 |
| Storage Type | Storage, Locker |
Building
| Bathroom Total | 2 |
| Bedrooms Total | 2 |
| Appliances | Dishwasher, Microwave, Washer & Dryer |
| Architectural Style | Other |
| Constructed Date | 2013 |
| Cooling Type | Central Air Conditioning |
| Exterior Finish | Stucco |
| Fireplace Fuel | Gas |
| Fireplace Present | Yes |
| Fireplace Total | 1 |
| Fireplace Type | Unknown |
| Flooring Type | Heavy Loading |
| Heating Type | Forced Air |
| Roof Material | Unknown |
| Roof Style | Unknown |
| Stories Total | 1 |
| Size Interior | 1020 Sqft |
| Type | Apartment |
| Utility Water | Municipal Water |
Parking
| Underground |
Land
| Access Type | Easy Access |
| Acreage | No |
| Land Amenities | Park, Recreation, Schools, Shopping |
| Sewer | Municipal Sewage System |
| Size Total Text | Under 1 Acre |
| Zoning Type | Unknown |
Rooms
| Level | Type | Length | Width | Dimensions |
|---|---|---|---|---|
| Main Level | Dining Room | 12'0'' x 7'0'' | ||
| Main Level | Den | 7'0'' x 6'0'' | ||
| Main Level | Bedroom | 11'0'' x 10'5'' | ||
| Main Level | Primary Bedroom | 14'0'' x 9'0'' | ||
| Main Level | Living Room | 12'0'' x 12'0'' | ||
| Main Level | Kitchen | 10'0'' x 9'0'' | ||
| Main Level | Full Bathroom | Measurements not available | ||
| Main Level | Full Bathroom | Measurements not available |
https://www.realtor.ca/real-estate/29080374/975-victoria-w-street-unit-504-kamloops-south-kamloops


