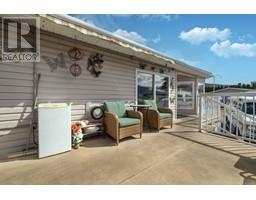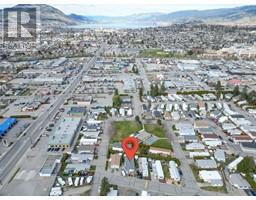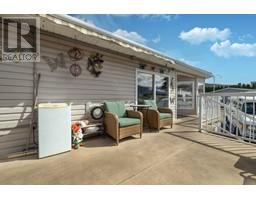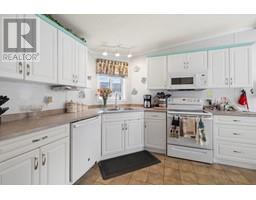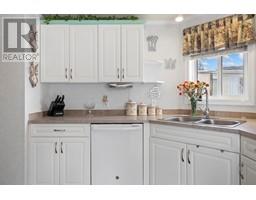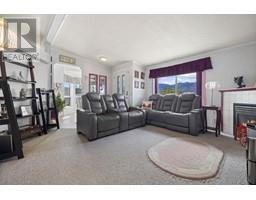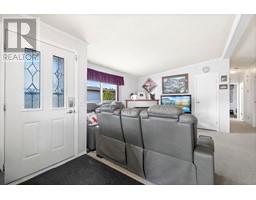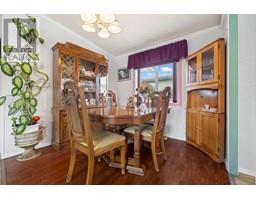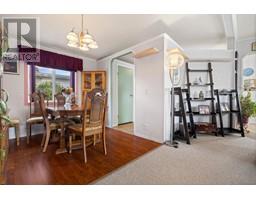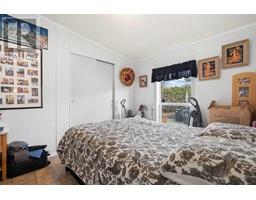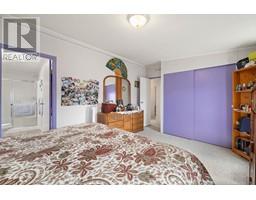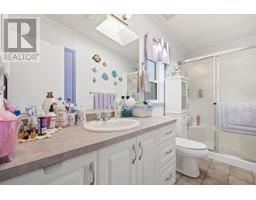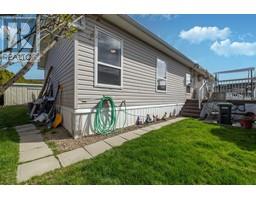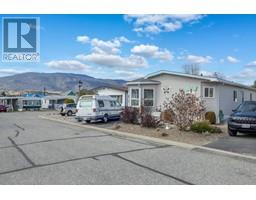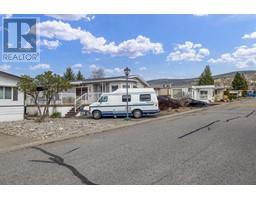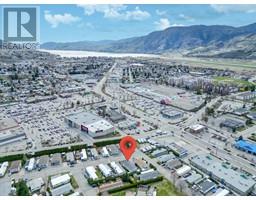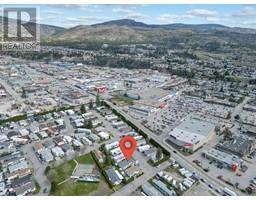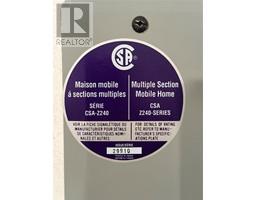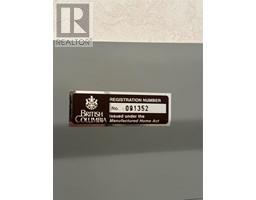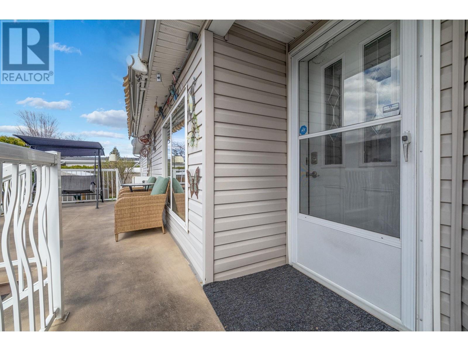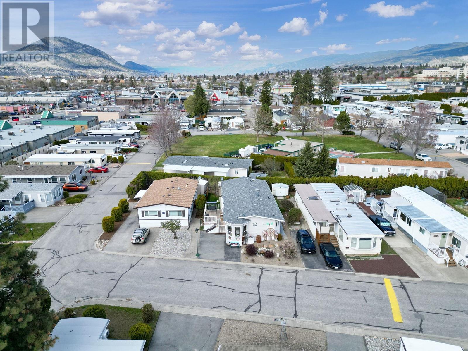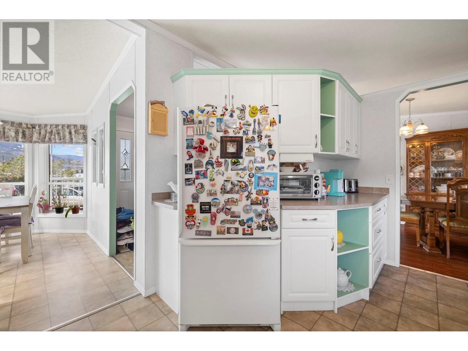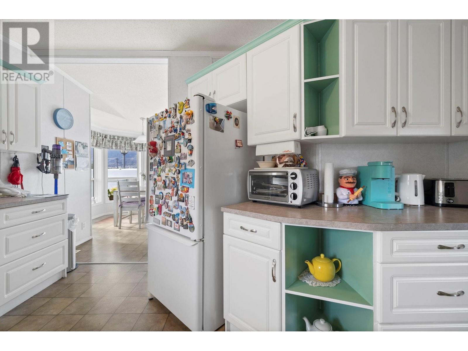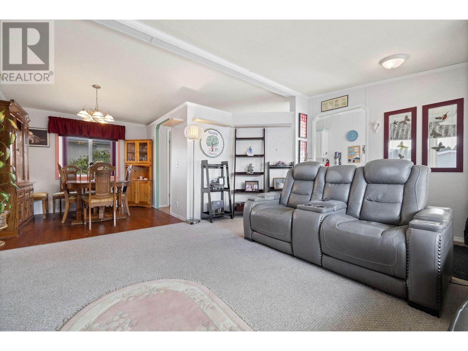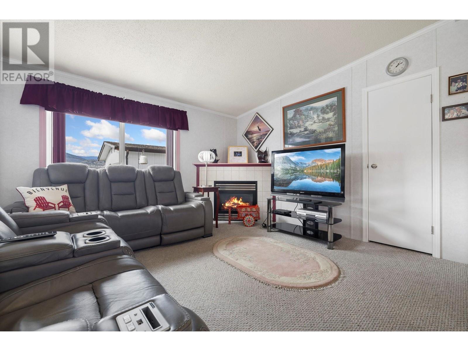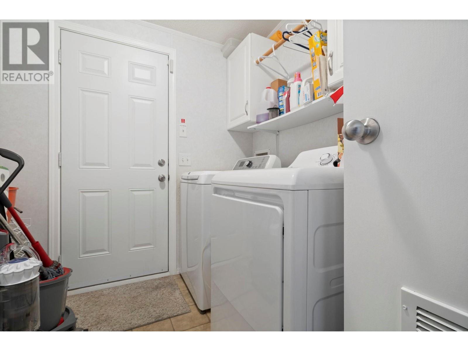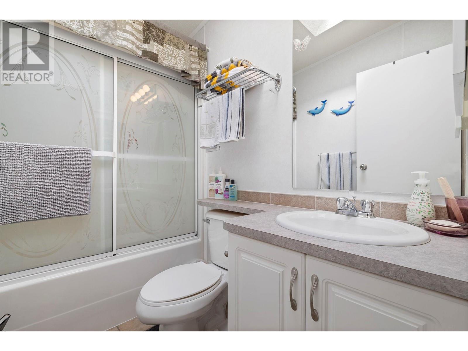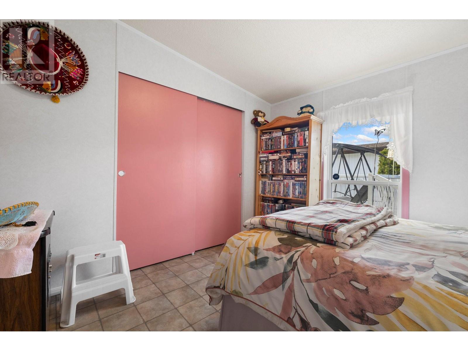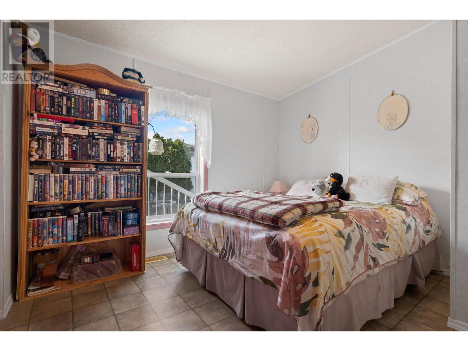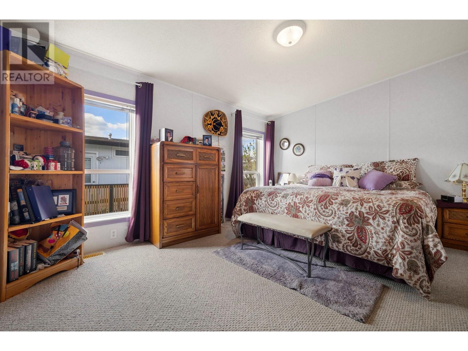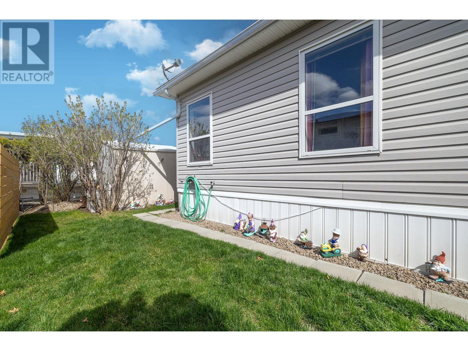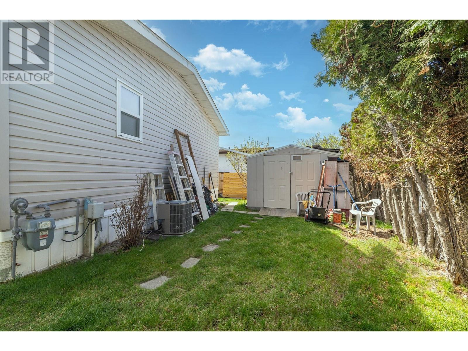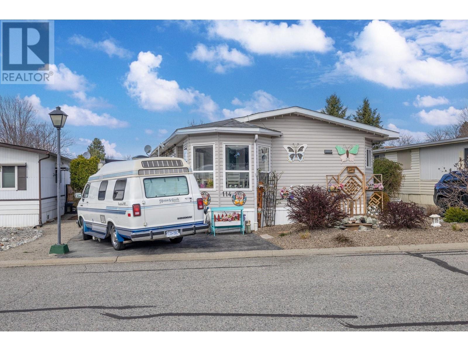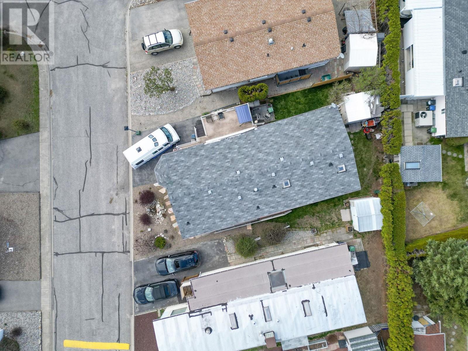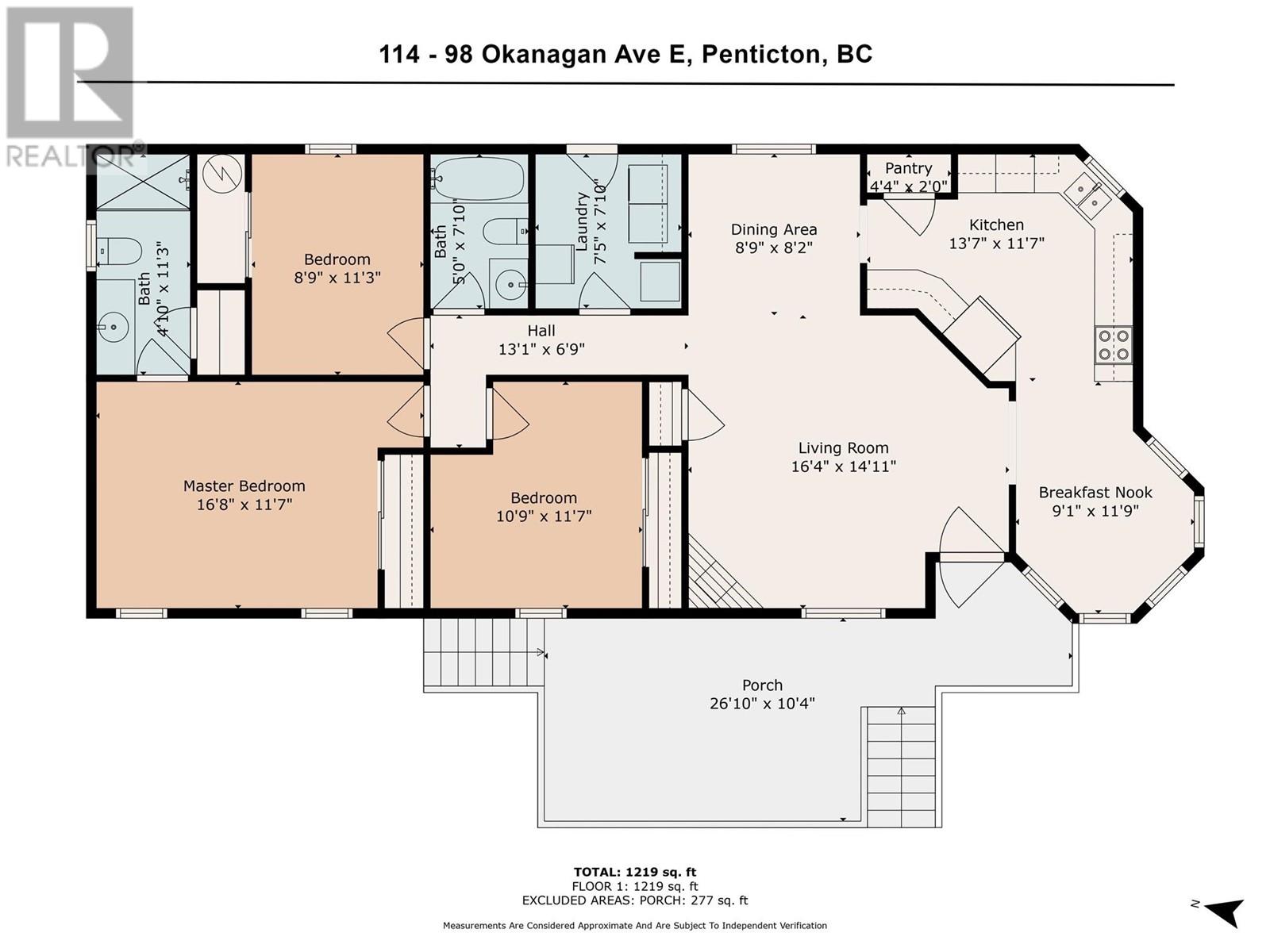98 Okanagan Avenue E Unit# 114, Penticton, British Columbia V2A 3J5 (26712380)
98 Okanagan Avenue E Unit# 114 Penticton, British Columbia V2A 3J5
Interested?
Contact us for more information
Nicole Mcgillis
Personal Real Estate Corporation

#11 - 2475 Dobbin Road
West Kelowna, British Columbia V4T 2E9
(250) 768-2161
(250) 768-2342
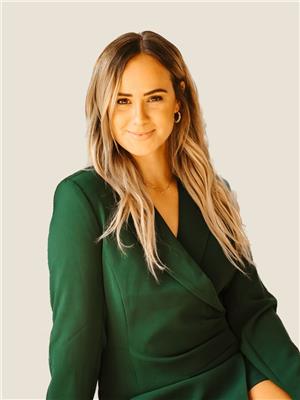
Allix Dawn

#1 - 1890 Cooper Road
Kelowna, British Columbia V1Y 8B7
(250) 860-1100
(250) 860-0595
https://royallepagekelowna.com/
$318,000Maintenance, Pad Rental
$630 Monthly
Maintenance, Pad Rental
$630 MonthlyWelcome to this quaint 3 BEDROOM & 2 BATHROOM home. This home stands above the rest with one of the best views in the park spanning all the way across the Penticton canal, an extra large porch with room for gathering & summer night BBQ's, PLUS a built in electric awning for extra shade on warm Okanagan days. Inside you'll be greeted with a lovely sun-drenched breakfast nook, bright white kitchen, spacious living areas, functional laundry/mud room with separate entrance and added accessibility ramp feature. With 3 bedrooms there is no shortage on space, including the large primary bedroom and 4 piece ensuite. Accented with skylights thorughout, there's an abundance of natural light constantly flowing in. The private lush yard boasts room for gardening and features a nice sized storage shed. Pines Manufactured Home Park is centrally located, near bus routes & within walking distances to coffee shops, groceries and more! This is the first time on the market for this home! Awaiting to be loved by it's next amazing 55+ homeowners. (id:26472)
Property Details
| MLS® Number | 10309084 |
| Property Type | Single Family |
| Neigbourhood | Main South |
| Community Features | Pets Not Allowed, Seniors Oriented |
| Parking Space Total | 2 |
Building
| Bathroom Total | 2 |
| Bedrooms Total | 3 |
| Appliances | Dishwasher, Cooktop - Electric, Microwave, Oven, Washer & Dryer |
| Constructed Date | 2005 |
| Cooling Type | Central Air Conditioning |
| Fireplace Fuel | Gas |
| Fireplace Present | Yes |
| Fireplace Type | Unknown |
| Flooring Type | Carpeted, Linoleum |
| Heating Type | Forced Air |
| Roof Material | Asphalt Shingle |
| Roof Style | Unknown |
| Stories Total | 1 |
| Size Interior | 1296 Sqft |
| Type | Manufactured Home |
| Utility Water | Municipal Water |
Land
| Acreage | No |
| Sewer | Municipal Sewage System |
| Size Total Text | Under 1 Acre |
| Zoning Type | Unknown |
Rooms
| Level | Type | Length | Width | Dimensions |
|---|---|---|---|---|
| Main Level | 4pc Ensuite Bath | Measurements not available | ||
| Main Level | Primary Bedroom | 16'8'' x 11'7'' | ||
| Main Level | Bedroom | 8'9'' x 11'3'' | ||
| Main Level | 4pc Bathroom | Measurements not available | ||
| Main Level | Laundry Room | 7'5'' x 7'10'' | ||
| Main Level | Bedroom | 10'9'' x 11'7'' | ||
| Main Level | Dining Room | 8'9'' x 8'2'' | ||
| Main Level | Living Room | 16'4'' x 14'11'' | ||
| Main Level | Dining Nook | 9'1'' x 11'9'' | ||
| Main Level | Kitchen | 13'7'' x 11'7'' |
https://www.realtor.ca/real-estate/26712380/98-okanagan-avenue-e-unit-114-penticton-main-south


