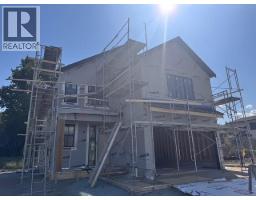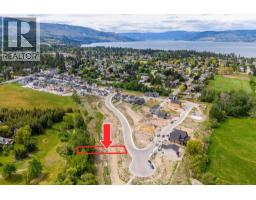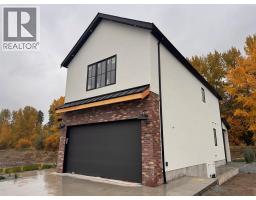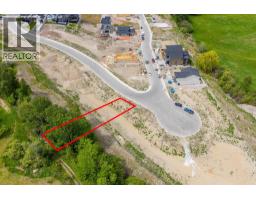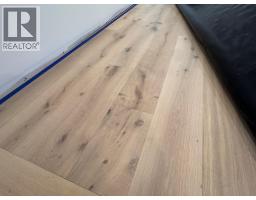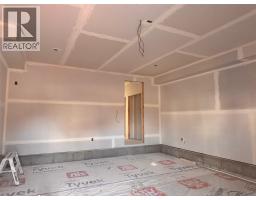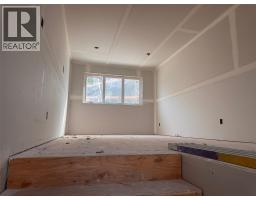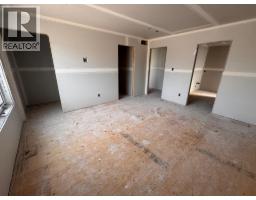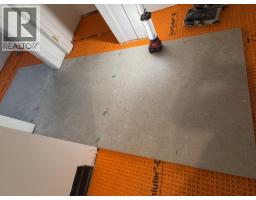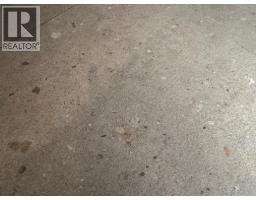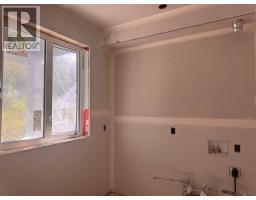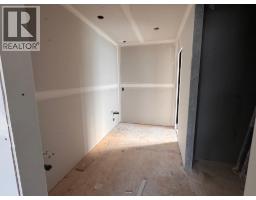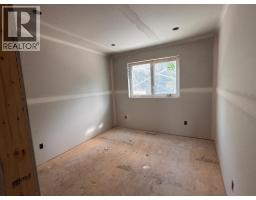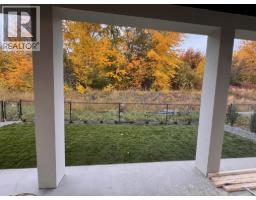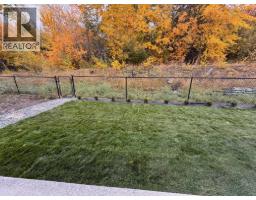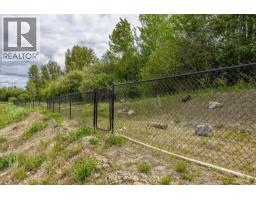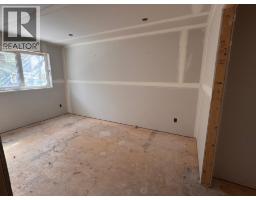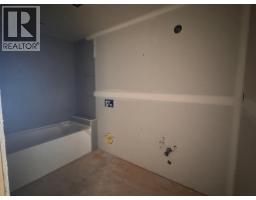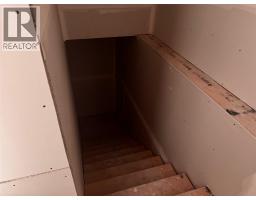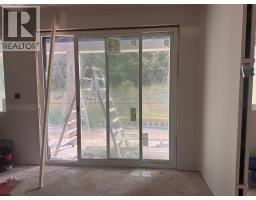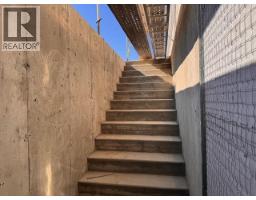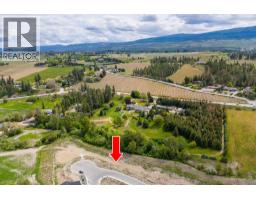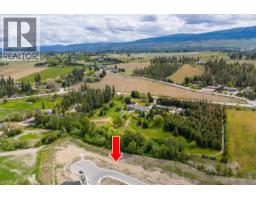980 Bull Crescent Lot# 72, Kelowna, British Columbia V1W 0E6 (28384467)
980 Bull Crescent Lot# 72 Kelowna, British Columbia V1W 0E6
Interested?
Contact us for more information

Stephanie Gilchrist
Personal Real Estate Corporation
www.stephaniegilchrist.com/
linkedin.com/in/stephgilchrist
https://www.youtube.com/embed/H4z5auRUU5Q

#14 - 1470 Harvey Avenue
Kelowna, British Columbia V1Y 9K8
(250) 860-7500
(250) 868-2488
$1,299,900
Welcome to The Orchards — one of Kelowna’s most sought-after new neighbourhoods, where modern living meets natural beauty. Surrounded by orchards, walking paths, and mountain views, this thoughtfully designed community offers a true sense of connection — just minutes from top-rated schools, wineries, golf, and all the amenities of Lower Mission. Currently under construction and set for completion by Christmas, this beautifully crafted 3-bedroom, 3-bathroom home offers style, function, and flexibility for today’s lifestyle. The open-concept main level is perfect for everyday living and entertaining, featuring a designer kitchen with a spacious butler’s pantry, seamless flow to the dining and living areas, and access to a serene greenspace backdrop — ideal for relaxing or hosting outdoors. Upstairs, all three bedrooms and a bonus loft provide comfort and privacy for family or guests. The unfinished basement offers incredible potential — fully roughed-in for a future one-bedroom legal suite or ready to customize as a family recreation area, home theatre, or gym. A double garage and quality craftsmanship throughout complete this exceptional offering. Enjoy the perfect balance of modern convenience, natural surroundings, and community charm at The Orchards — a place you’ll be proud to call home. (id:26472)
Property Details
| MLS® Number | 10333598 |
| Property Type | Single Family |
| Neigbourhood | Lower Mission |
| Amenities Near By | Park, Recreation, Schools |
| Community Features | Family Oriented, Pets Allowed |
| Features | Level Lot, Central Island |
| Parking Space Total | 4 |
Building
| Bathroom Total | 3 |
| Bedrooms Total | 3 |
| Appliances | Refrigerator, Dishwasher, Range - Gas, Microwave, Washer/dryer Stack-up |
| Constructed Date | 2025 |
| Construction Style Attachment | Detached |
| Cooling Type | Central Air Conditioning |
| Fire Protection | Smoke Detector Only |
| Fireplace Fuel | Electric |
| Fireplace Present | Yes |
| Fireplace Total | 1 |
| Fireplace Type | Unknown |
| Flooring Type | Hardwood, Tile |
| Half Bath Total | 1 |
| Heating Type | Forced Air |
| Roof Material | Asphalt Shingle |
| Roof Style | Unknown |
| Stories Total | 2 |
| Size Interior | 1991 Sqft |
| Type | House |
| Utility Water | Municipal Water |
Parking
| Attached Garage | 2 |
Land
| Access Type | Easy Access |
| Acreage | No |
| Land Amenities | Park, Recreation, Schools |
| Landscape Features | Level |
| Sewer | Municipal Sewage System |
| Size Frontage | 45 Ft |
| Size Irregular | 0.17 |
| Size Total | 0.17 Ac|under 1 Acre |
| Size Total Text | 0.17 Ac|under 1 Acre |
| Zoning Type | Unknown |
Rooms
| Level | Type | Length | Width | Dimensions |
|---|---|---|---|---|
| Second Level | Other | 4'1'' x 6'2'' | ||
| Second Level | Bedroom | 9'6'' x 10'8'' | ||
| Second Level | Bedroom | 9'8'' x 14'4'' | ||
| Second Level | Other | 4'1'' x 6'0'' | ||
| Second Level | 4pc Ensuite Bath | 5'9'' x 11'2'' | ||
| Second Level | Primary Bedroom | 13'6'' x 14'11'' | ||
| Second Level | Other | 10'1'' x 15'6'' | ||
| Second Level | 3pc Bathroom | 5'8'' x 10'2'' | ||
| Main Level | Other | 18' x 21' | ||
| Main Level | 2pc Bathroom | 6'0'' x 5'6'' | ||
| Main Level | Laundry Room | 7'9'' x 7'3'' | ||
| Main Level | Living Room | 11'8'' x 15'5'' | ||
| Main Level | Dining Room | 9'10'' x 7'5'' | ||
| Main Level | Mud Room | 5'9'' x 8'6'' | ||
| Main Level | Kitchen | 12'0'' x 14'7'' | ||
| Main Level | Foyer | 4'7'' x 15'5'' |
Utilities
| Electricity | Available |
| Natural Gas | Available |
| Sewer | Available |
| Water | Available |
https://www.realtor.ca/real-estate/28384467/980-bull-crescent-lot-72-kelowna-lower-mission


