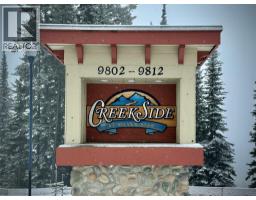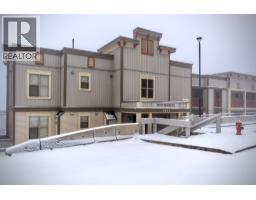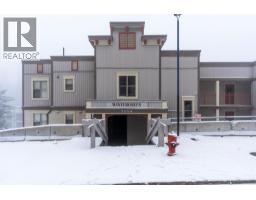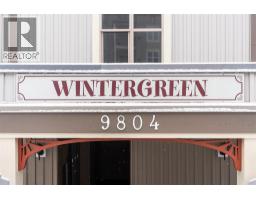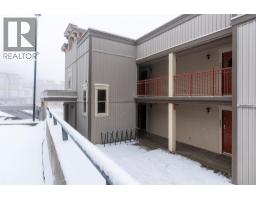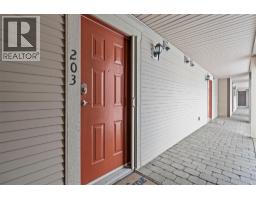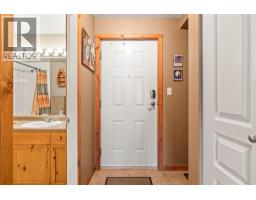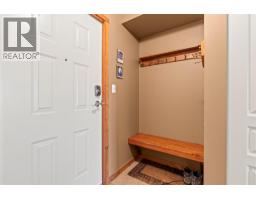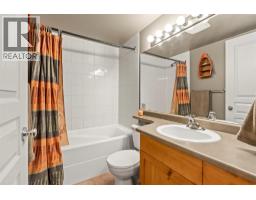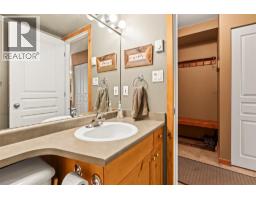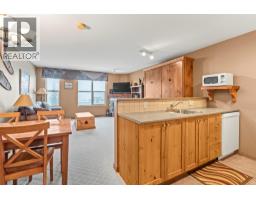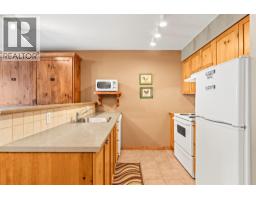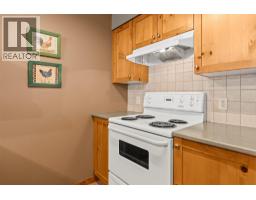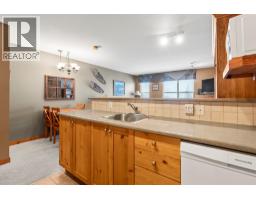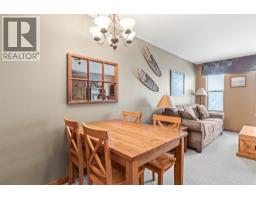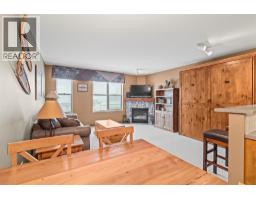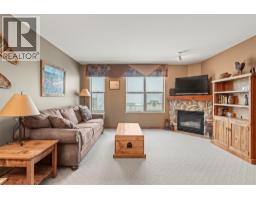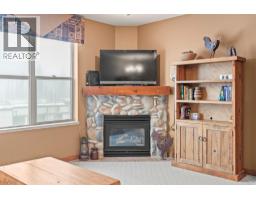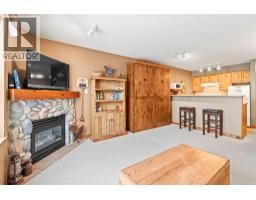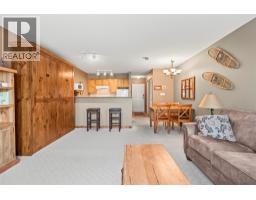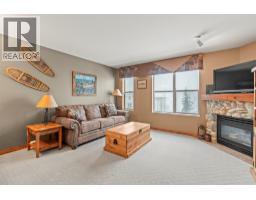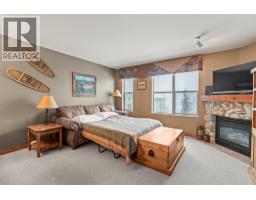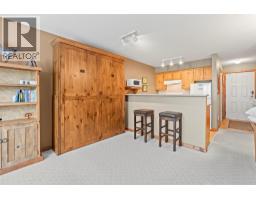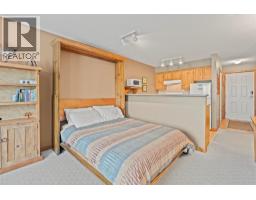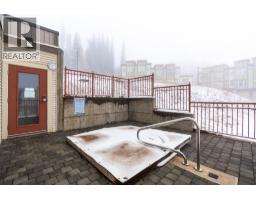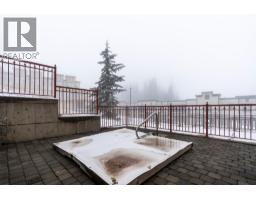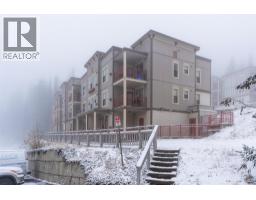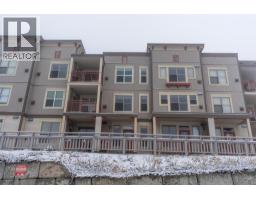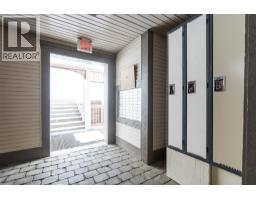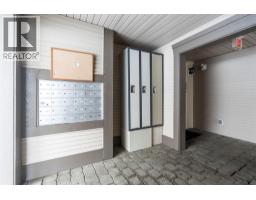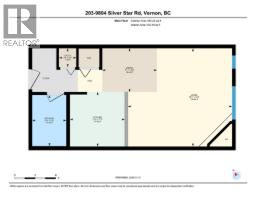9804 Silver Star Road Unit# 203, Vernon, British Columbia V1B 3X1 (29115763)
9804 Silver Star Road Unit# 203 Vernon, British Columbia V1B 3X1
Interested?
Contact us for more information

Andy Stein

5603 27th Street
Vernon, British Columbia V1T 8Z5
(250) 549-4161
(250) 549-7007
https://www.remaxvernon.com/
$289,500Maintenance,
$411.14 Monthly
Maintenance,
$411.14 MonthlyDiscover effortless mountain living in this bright and well-appointed Creekside studio at Silver Star Mountain Resort. Smartly designed for comfort, the space features a queen Murphy bed and a fold-out couch, offering flexible sleeping options for families or weekend guests. Fully furnished and move-in ready, this unit includes two parking passes, a dedicated storage locker for your winter gear, and access to the building’s private hot tub—the perfect spot to unwind after a day on the slopes. Just steps from the Silver Queen Chair, and a short walk to tubing, skating, Nordic trails, and village amenities, this location makes adventure effortless. Only 25 minutes from Vernon, Silver Star offers a true 4-season playground—from world-class skiing and biking to hiking, festivals, and endless alpine charm. A fantastic getaway and an incredible opportunity to own at one of BC’s most beloved mountain resorts. (id:26472)
Property Details
| MLS® Number | 10368785 |
| Property Type | Single Family |
| Neigbourhood | Silver Star |
| Community Name | Creekside at Silver Star |
| Community Features | Pets Allowed With Restrictions |
| Parking Space Total | 2 |
| Storage Type | Storage, Locker |
Building
| Bathroom Total | 1 |
| Constructed Date | 1999 |
| Fireplace Fuel | Gas |
| Fireplace Present | Yes |
| Fireplace Total | 1 |
| Fireplace Type | Unknown |
| Heating Fuel | Electric |
| Heating Type | See Remarks |
| Stories Total | 1 |
| Size Interior | 412 Sqft |
| Type | Apartment |
| Utility Water | Private Utility |
Parking
| Stall |
Land
| Acreage | No |
| Sewer | Municipal Sewage System |
| Size Total Text | Under 1 Acre |
Rooms
| Level | Type | Length | Width | Dimensions |
|---|---|---|---|---|
| Main Level | Bedroom - Bachelor | 15'1'' x 14'3'' | ||
| Main Level | Dining Room | 7'11'' x 6'4'' | ||
| Main Level | Kitchen | 7'11'' x 7'11'' | ||
| Main Level | 4pc Bathroom | 4'11'' x 7'5'' |
https://www.realtor.ca/real-estate/29115763/9804-silver-star-road-unit-203-vernon-silver-star


