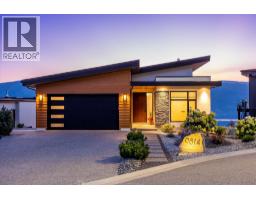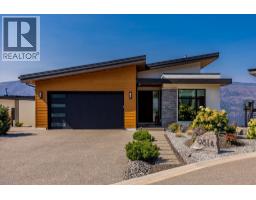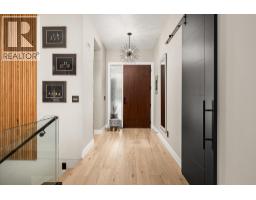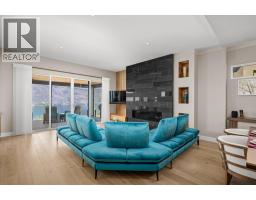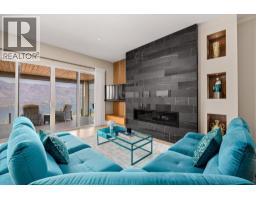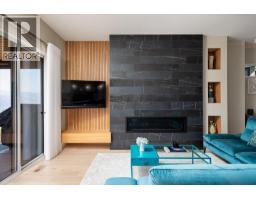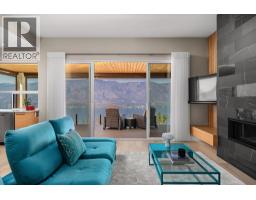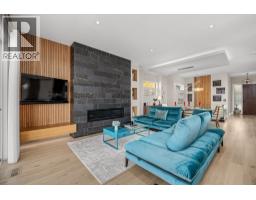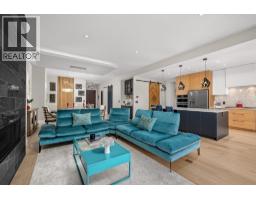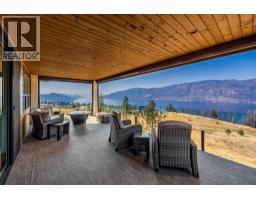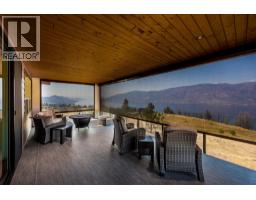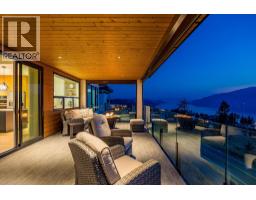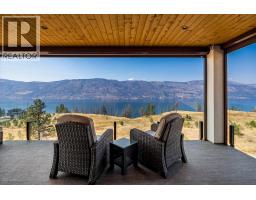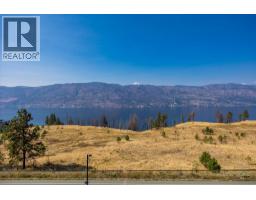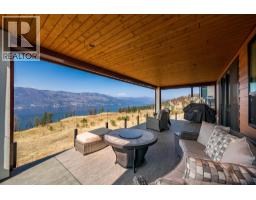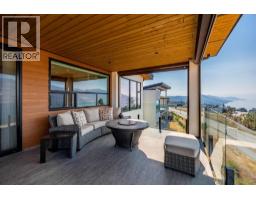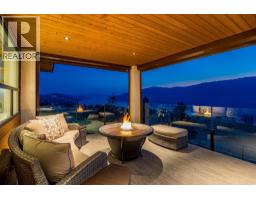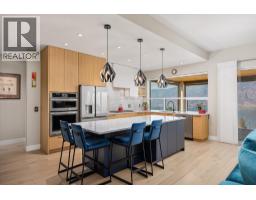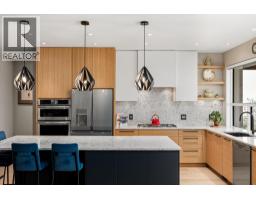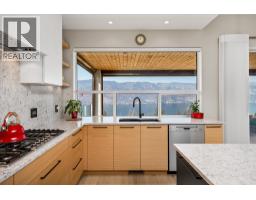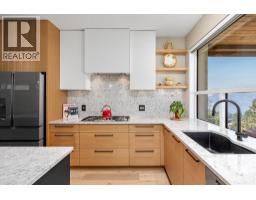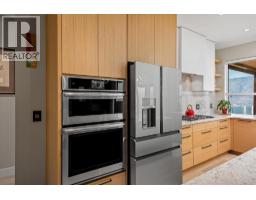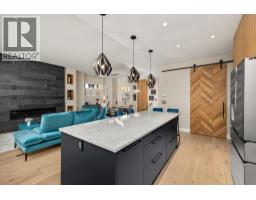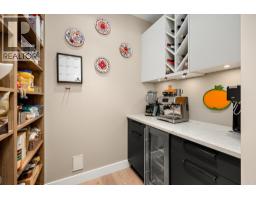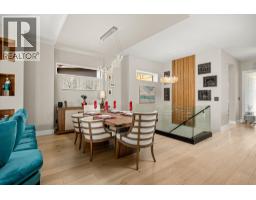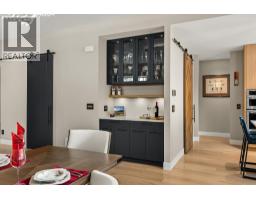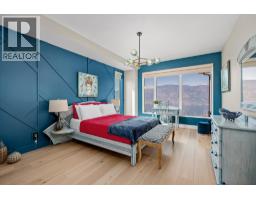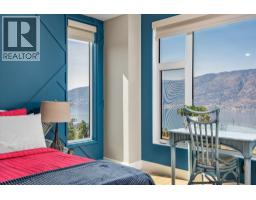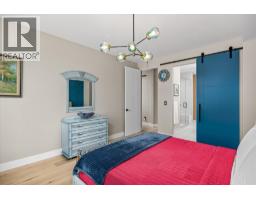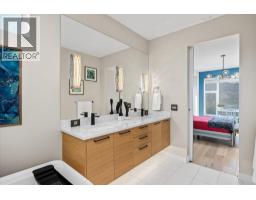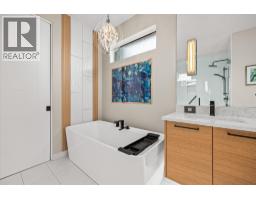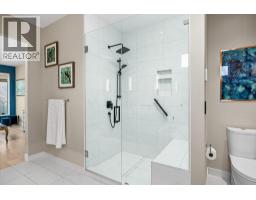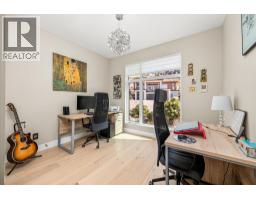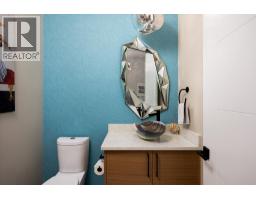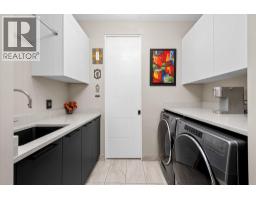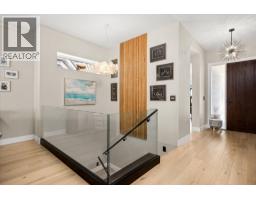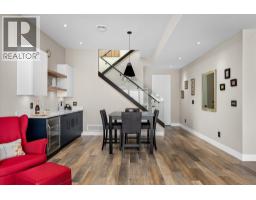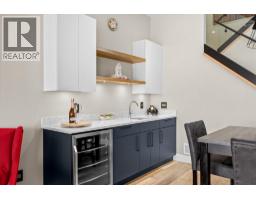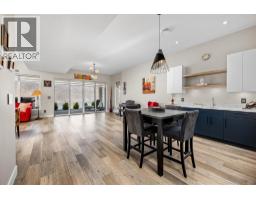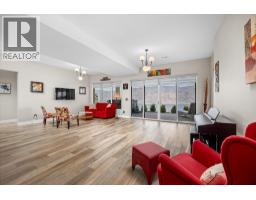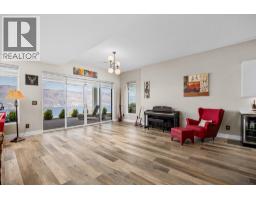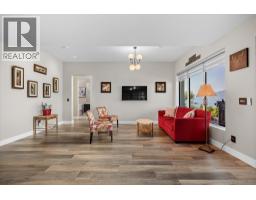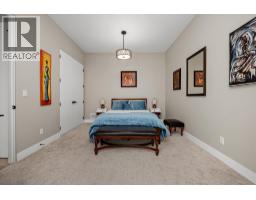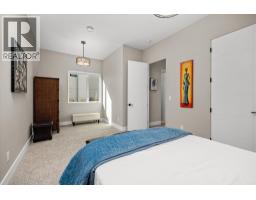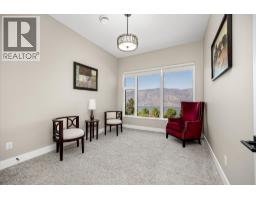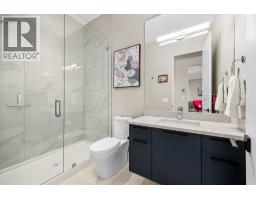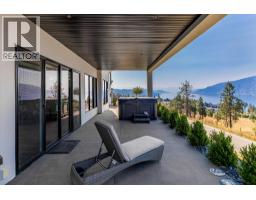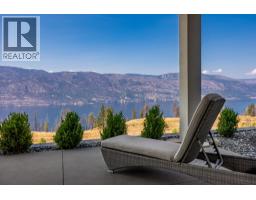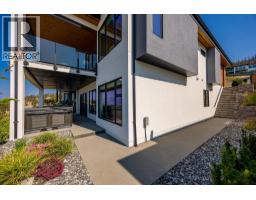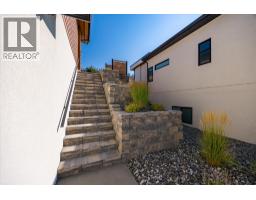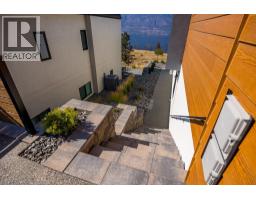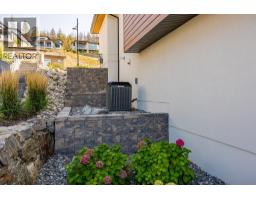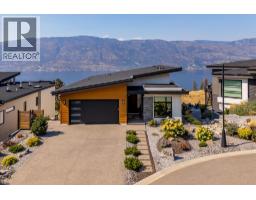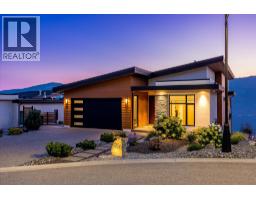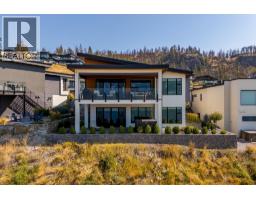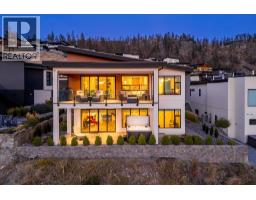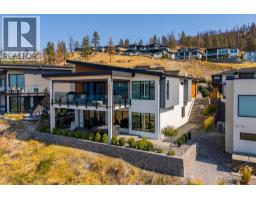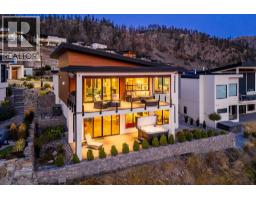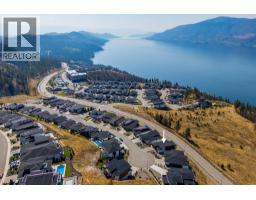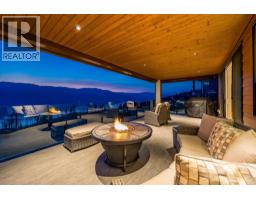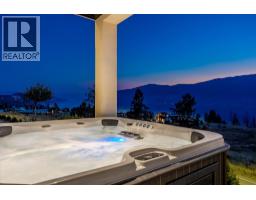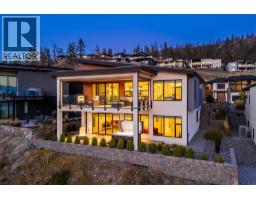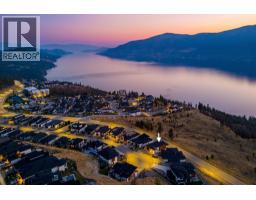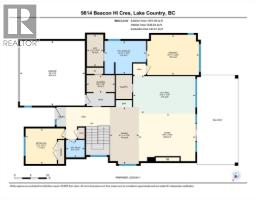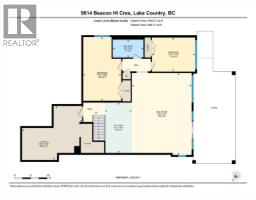9814 Beacon Hill Crescent, Lake Country, British Columbia V4V 0A9 (28866537)
9814 Beacon Hill Crescent Lake Country, British Columbia V4V 0A9
Interested?
Contact us for more information

Scott Marshall
Personal Real Estate Corporation
https://hallcassiemarshall.com/
https://www.facebook.com/ScottMarshallhomes/

104 - 3477 Lakeshore Rd
Kelowna, British Columbia V1W 3S9
(250) 469-9547
(250) 380-3939
www.sothebysrealty.ca/

Nate Cassie
Personal Real Estate Corporation
https://hallcassiemarshall.com/
https://www.instagram.com/natejcassie/

104 - 3477 Lakeshore Rd
Kelowna, British Columbia V1W 3S9
(250) 469-9547
(250) 380-3939
www.sothebysrealty.ca/

Geoff Hall
Personal Real Estate Corporation
https://hallcassiemarshall.com/
https://www.facebook.com/GeoffHallRealtor/?ref=hl
https://www.linkedin.com/in/geoff-hall-36137521/
https://www.instagram.com/geoff.c.hall

104 - 3477 Lakeshore Rd
Kelowna, British Columbia V1W 3S9
(250) 469-9547
(250) 380-3939
www.sothebysrealty.ca/
$1,899,000
Introducing 9814 Beacon Hill Crescent, a stunning contemporary residence in the prestigious Lakestone community of Lake Country, BC. Thoughtfully designed for modern luxury living, this home captures breathtaking panoramic views of Okanagan Lake from nearly every room. Seamlessly blending elegant architecture with refined finishes, the open-concept layout features soaring ceilings, expansive windows, and seamless indoor-outdoor transitions that invite natural light and create an airy, sophisticated atmosphere. The gourmet kitchen is appointed with high-end appliances, custom cabinetry, and a waterfall island perfect for entertaining. The primary suite offers a serene retreat with a spa-inspired ensuite and private balcony overlooking the water, while additional bedrooms provide comfort and flexibility for family or guests. Outside, the expansive patio and landscaped yard create a private oasis ideal for al fresco dining or simply enjoying the sunset over the lake. Residents of Lakestone enjoy access to exclusive community amenities, including a private clubhouse, fitness centre, outdoor pools, tennis courts, and scenic walking trails along the shoreline. Perfectly situated just minutes from award-winning wineries, golf courses, and Kelowna International Airport, this exceptional property embodies the ultimate Okanagan lifestyle. Experience the harmony of luxury, comfort, and natural beauty at 9814 Beacon Hill Crescent—your lakeview sanctuary awaits. (id:26472)
Property Details
| MLS® Number | 10362603 |
| Property Type | Single Family |
| Neigbourhood | Lake Country South West |
| Amenities Near By | Schools |
| Community Features | Pets Allowed |
| Features | Cul-de-sac, Central Island, Balcony |
| Parking Space Total | 4 |
| Road Type | Cul De Sac |
| View Type | Lake View, Mountain View, Valley View, View (panoramic) |
Building
| Bathroom Total | 3 |
| Bedrooms Total | 4 |
| Architectural Style | Ranch |
| Constructed Date | 2021 |
| Construction Style Attachment | Detached |
| Cooling Type | Central Air Conditioning |
| Fireplace Fuel | Gas |
| Fireplace Present | Yes |
| Fireplace Total | 1 |
| Fireplace Type | Unknown |
| Flooring Type | Carpeted, Hardwood, Tile, Vinyl |
| Half Bath Total | 1 |
| Heating Type | Forced Air |
| Stories Total | 2 |
| Size Interior | 3239 Sqft |
| Type | House |
| Utility Water | Municipal Water |
Parking
| Attached Garage | 2 |
Land
| Access Type | Easy Access |
| Acreage | No |
| Land Amenities | Schools |
| Landscape Features | Landscaped, Underground Sprinkler |
| Sewer | Municipal Sewage System |
| Size Irregular | 0.2 |
| Size Total | 0.2 Ac|under 1 Acre |
| Size Total Text | 0.2 Ac|under 1 Acre |
| Zoning Type | Unknown |
Rooms
| Level | Type | Length | Width | Dimensions |
|---|---|---|---|---|
| Lower Level | Utility Room | 18'3'' x 16'5'' | ||
| Lower Level | Full Bathroom | 9'5'' x 5'6'' | ||
| Lower Level | Bedroom | 11'7'' x 19'5'' | ||
| Lower Level | Bedroom | 13'2'' x 10'5'' | ||
| Lower Level | Kitchen | 8'3'' x 15'4'' | ||
| Lower Level | Recreation Room | 18'3'' x 25'0'' | ||
| Lower Level | 2pc Bathroom | 5'9'' x 5'5'' | ||
| Main Level | Mud Room | 1'0'' x 1'0'' | ||
| Main Level | Laundry Room | 8'8'' x 5'6'' | ||
| Main Level | Bedroom | 12'0'' x 10'11'' | ||
| Main Level | Other | 5'1'' x 9'10'' | ||
| Main Level | 5pc Ensuite Bath | 12'10'' x 10'3'' | ||
| Main Level | Primary Bedroom | 15'11'' x 11'9'' | ||
| Main Level | Other | 1'1'' x 1'1'' | ||
| Main Level | Dining Room | 8'11'' x 17'6'' | ||
| Main Level | Pantry | 1'1'' x 1'1'' | ||
| Main Level | Kitchen | 19'2'' x 11'9'' | ||
| Main Level | Living Room | 17'5'' x 14'8'' |


