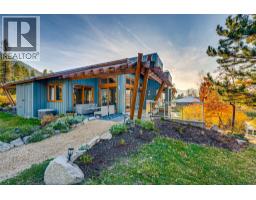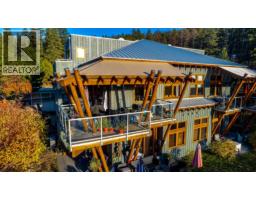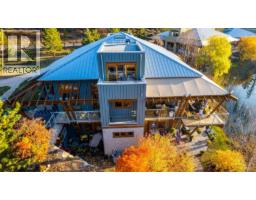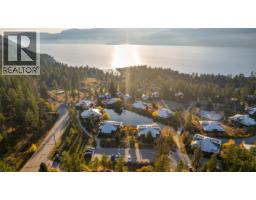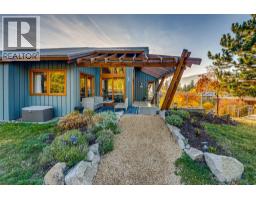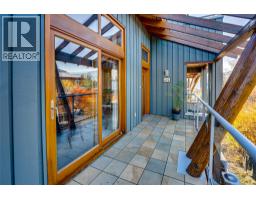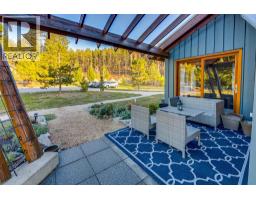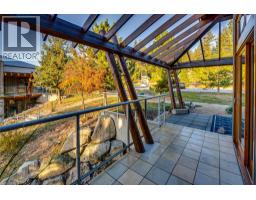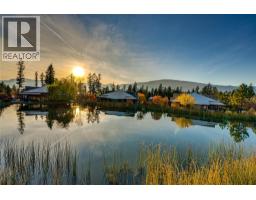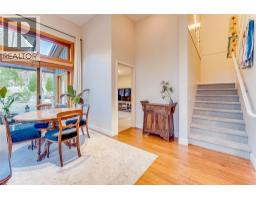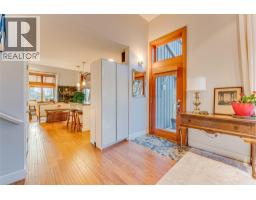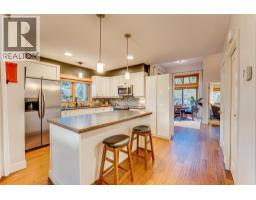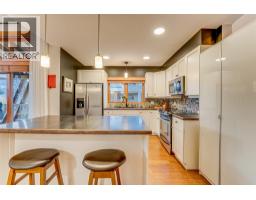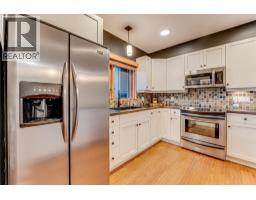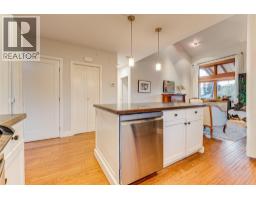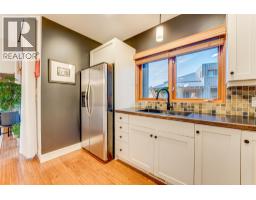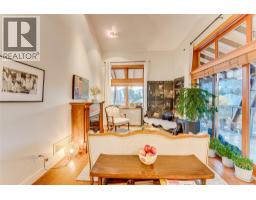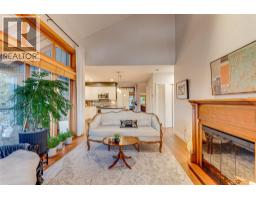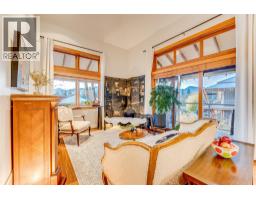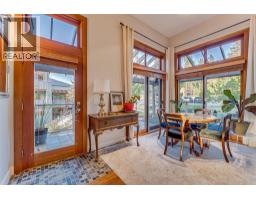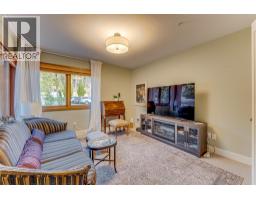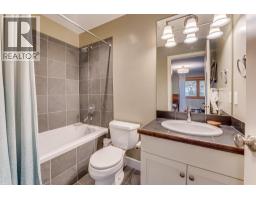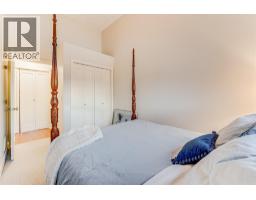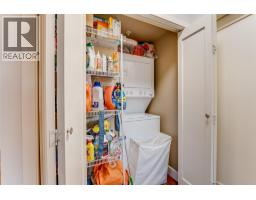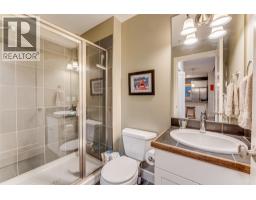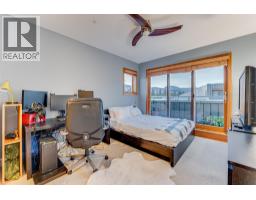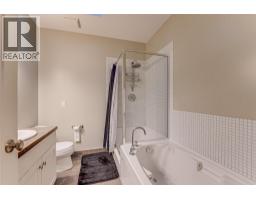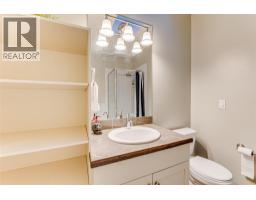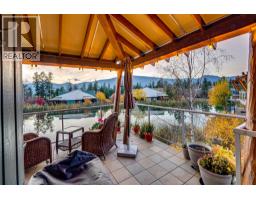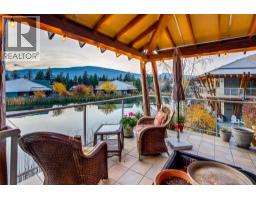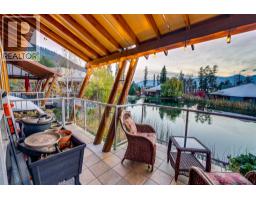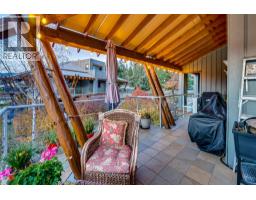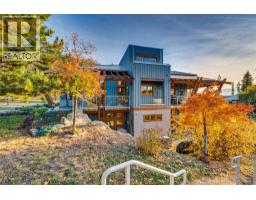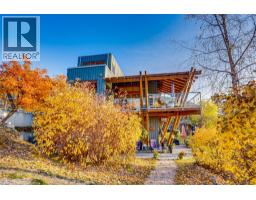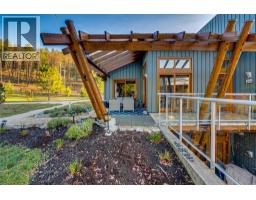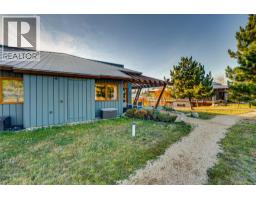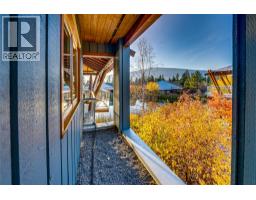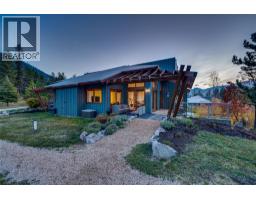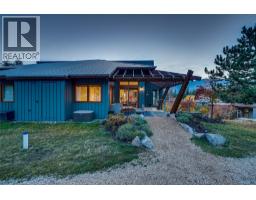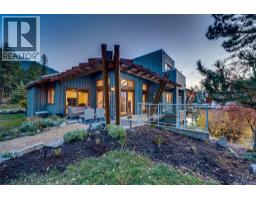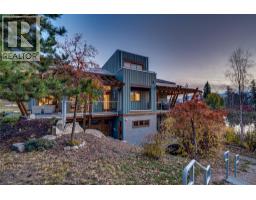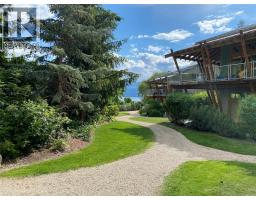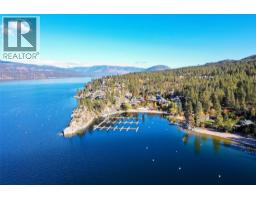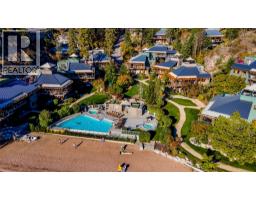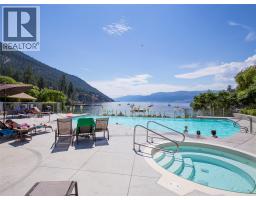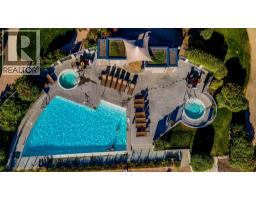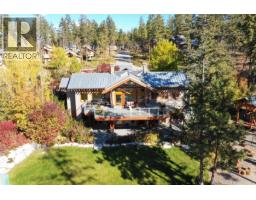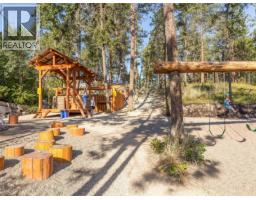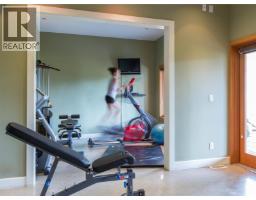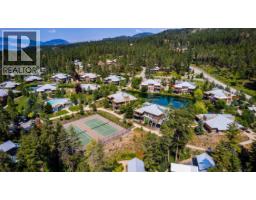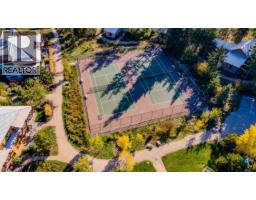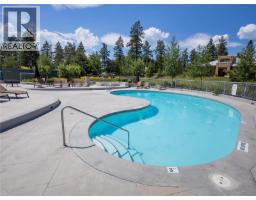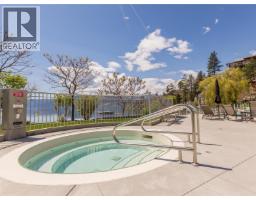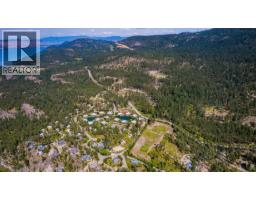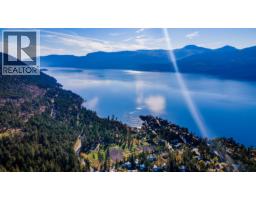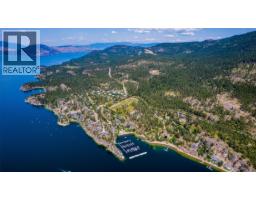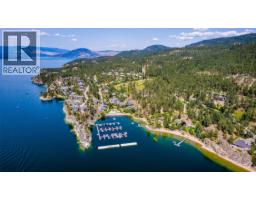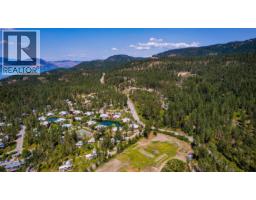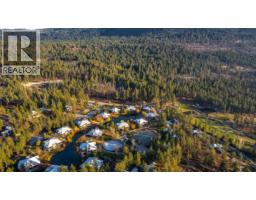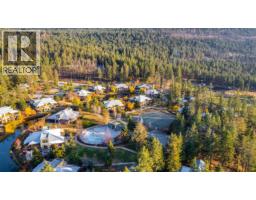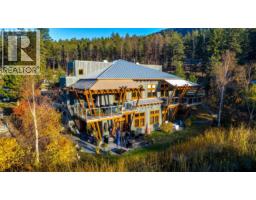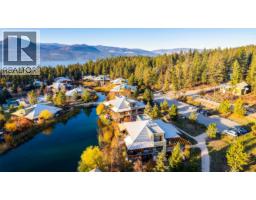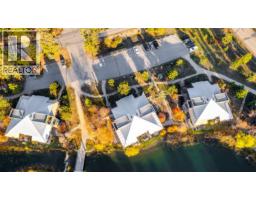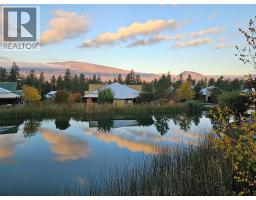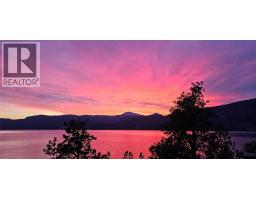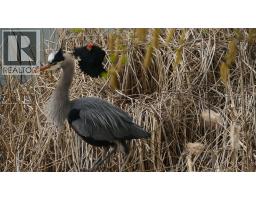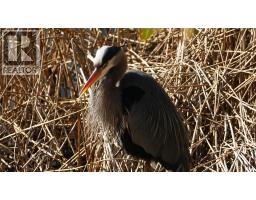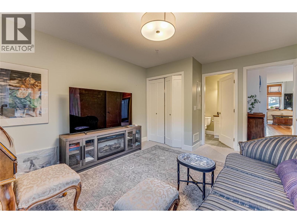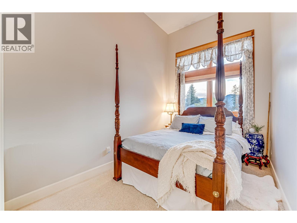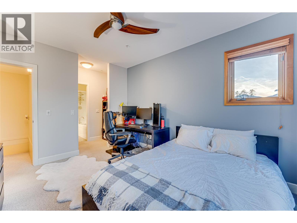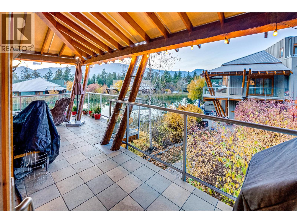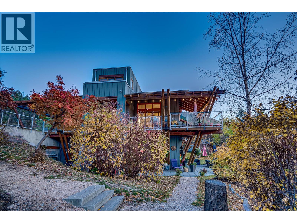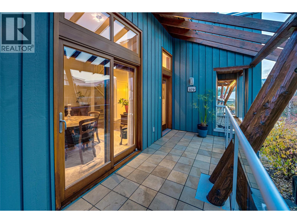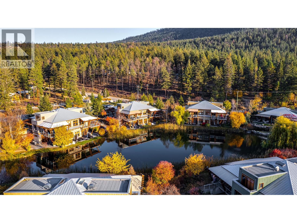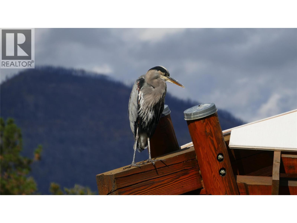9845 Eastside Road Unit# 79, Vernon, British Columbia V1H 1Z2 (29082095)
9845 Eastside Road Unit# 79 Vernon, British Columbia V1H 1Z2
Interested?
Contact us for more information

Lisa Salt
www.saltfowler.com/
https://www.facebook.com/vernonrealestate
www.linkedin.com/in/lisasalt
https://twitter.com/lisasalt
https://instagram.com/salt.fowler

5603 27th Street
Vernon, British Columbia V1T 8Z5
(250) 549-7258
https://saltfowler.com/
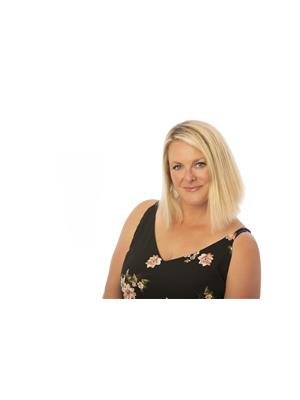
Christie King

5603 27th Street
Vernon, British Columbia V1T 8Z5
(250) 549-7258
https://saltfowler.com/

Gordon Fowler
Personal Real Estate Corporation
www.saltfowler.com/

5603 27th Street
Vernon, British Columbia V1T 8Z5
(250) 549-7258
https://saltfowler.com/
$599,900Maintenance, Reserve Fund Contributions, Insurance, Ground Maintenance, Property Management, Other, See Remarks, Recreation Facilities, Waste Removal
$847.39 Monthly
Maintenance, Reserve Fund Contributions, Insurance, Ground Maintenance, Property Management, Other, See Remarks, Recreation Facilities, Waste Removal
$847.39 MonthlyIdeally located in one of the area’s most premiere and desirable vacation communities, this four-plex within the Outback on Okanagan Lake offers a peaceful setting upon serene Trout Lake, with the amenities of greater Okanagan Lake just steps away. Inside the two-level home, an open-concept layout awaits with gleaming hardwood flooring underfoot and large picture windows showcasing panoramic views. The spectacular kitchen boasts contemporary white cabinetry with complementary countertops, tiled backsplash, stainless steel, and centre island. From here, easily access the expansive wrap-around patio for al fresco dining and grilling with Trout Lake as a serene backdrop. Also on the main floor, a spacious living room boasts vaulted ceilings. Two bedrooms on this floor await, one with private ensuite bathroom. On the second floor of the property, the master suite awaits with walk-thru closet and ensuite bathroom. The Outback on Okanagan Lake is not simply another Vernon community. With multiple tennis courts, 2 outdoor pools and 4 hot tubs(one which is open all winter), fitness centre, and private beach, this handsome semi lakefront property offers a unique lifestyle that goes beyond luxury. Great Fiber optic internet available! Call Today! (id:26472)
Property Details
| MLS® Number | 10368810 |
| Property Type | Single Family |
| Neigbourhood | Okanagan Landing |
| Community Name | The Outback Resort |
| Amenities Near By | Park, Recreation |
| Community Features | Family Oriented, Recreational Facilities, Pets Allowed, Rentals Allowed |
| Features | Central Island, Two Balconies |
| Parking Space Total | 1 |
| Structure | Clubhouse, Playground, Tennis Court |
| View Type | Lake View, Mountain View, View (panoramic) |
Building
| Bathroom Total | 3 |
| Bedrooms Total | 3 |
| Amenities | Clubhouse, Recreation Centre, Whirlpool, Racquet Courts |
| Appliances | Refrigerator, Dishwasher, Dryer, Range - Electric, Microwave, Washer |
| Architectural Style | Split Level Entry |
| Constructed Date | 2007 |
| Construction Style Attachment | Attached |
| Construction Style Split Level | Other |
| Cooling Type | Heat Pump |
| Exterior Finish | Wood Siding |
| Fire Protection | Sprinkler System-fire, Smoke Detector Only |
| Flooring Type | Carpeted, Hardwood, Tile |
| Heating Fuel | Electric |
| Heating Type | Heat Pump |
| Roof Material | Metal |
| Roof Style | Unknown |
| Stories Total | 2 |
| Size Interior | 1402 Sqft |
| Type | Row / Townhouse |
| Utility Water | Municipal Water |
Parking
| Stall |
Land
| Access Type | Easy Access |
| Acreage | No |
| Land Amenities | Park, Recreation |
| Landscape Features | Landscaped, Wooded Area |
| Sewer | Municipal Sewage System |
| Size Total Text | Under 1 Acre |
| Surface Water | Ponds |
| Zoning Type | Unknown |
Rooms
| Level | Type | Length | Width | Dimensions |
|---|---|---|---|---|
| Second Level | 4pc Ensuite Bath | 7'2'' x 7'9'' | ||
| Second Level | Other | 7'2'' x 3'2'' | ||
| Second Level | Primary Bedroom | 10'10'' x 12'10'' | ||
| Main Level | 4pc Ensuite Bath | 5'1'' x 7'10'' | ||
| Main Level | Bedroom | 14'0'' x 11'5'' | ||
| Main Level | 4pc Bathroom | 7'5'' x 4'8'' | ||
| Main Level | Bedroom | 14'4'' x 8'3'' | ||
| Main Level | Dining Room | 14'6'' x 11'8'' | ||
| Main Level | Kitchen | 10'10'' x 14'6'' | ||
| Main Level | Living Room | 15'0'' x 11'6'' |
https://www.realtor.ca/real-estate/29082095/9845-eastside-road-unit-79-vernon-okanagan-landing


