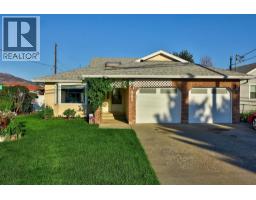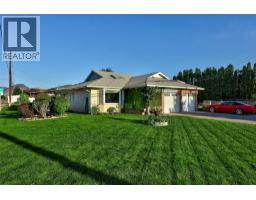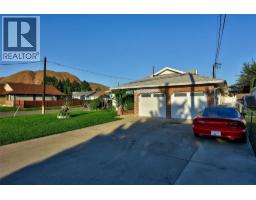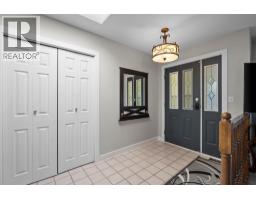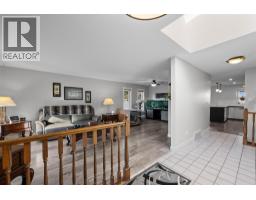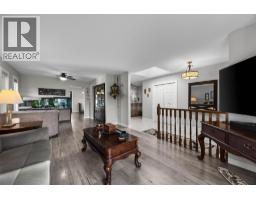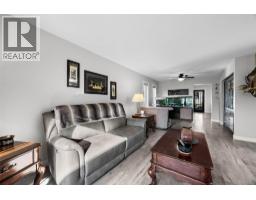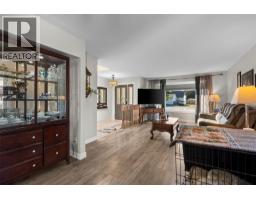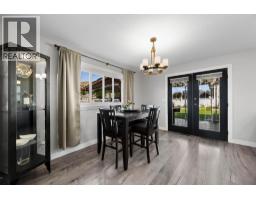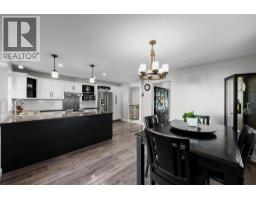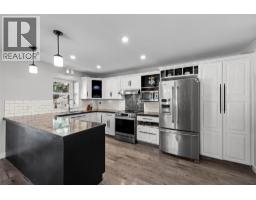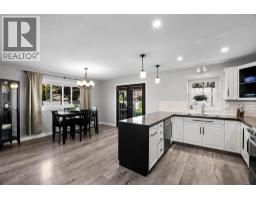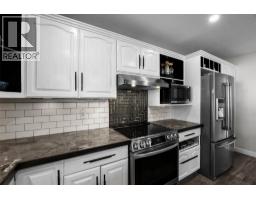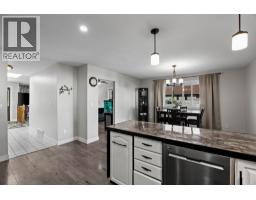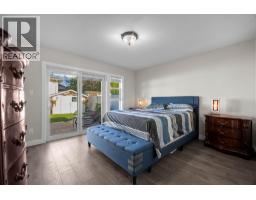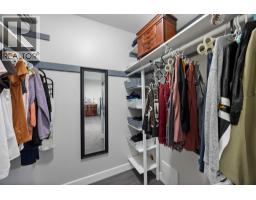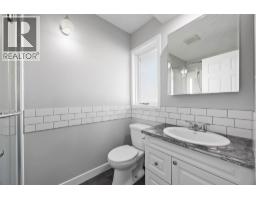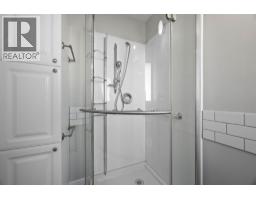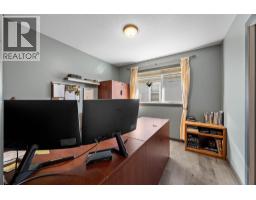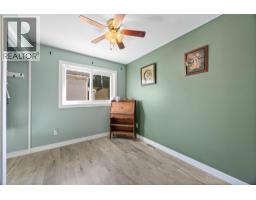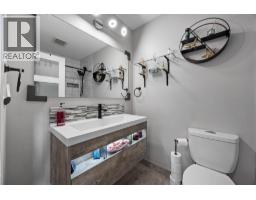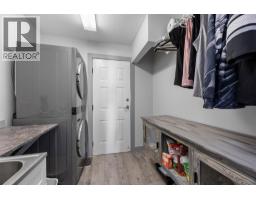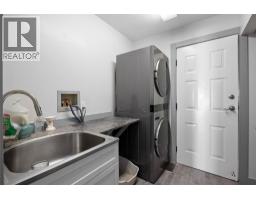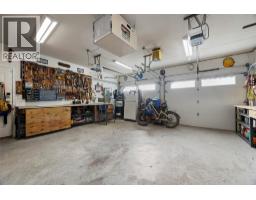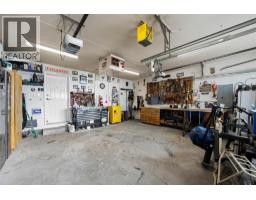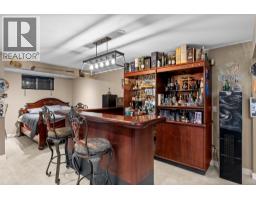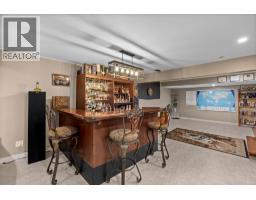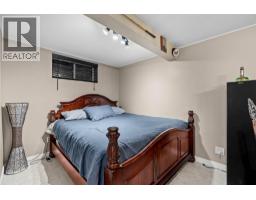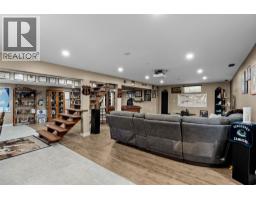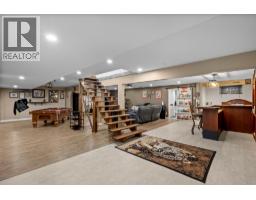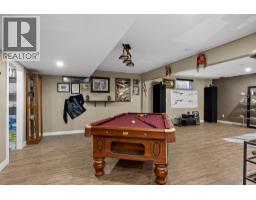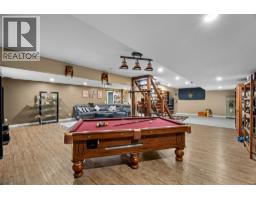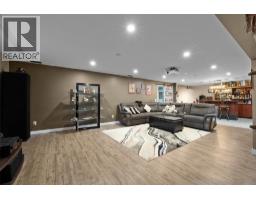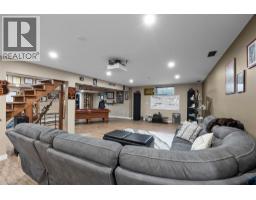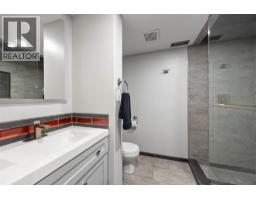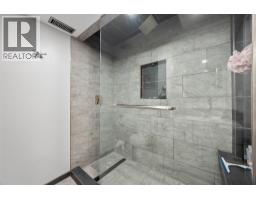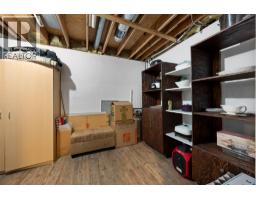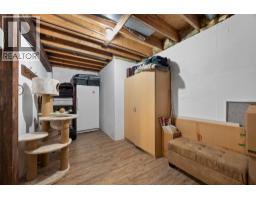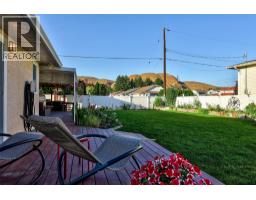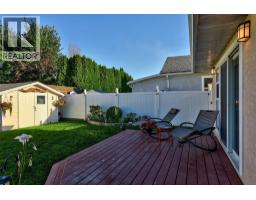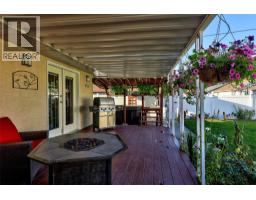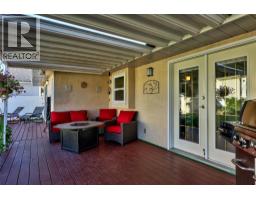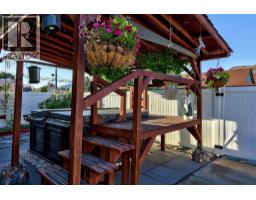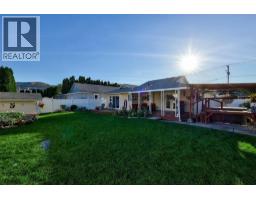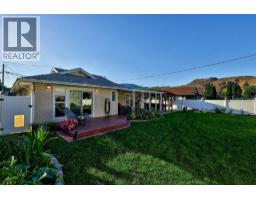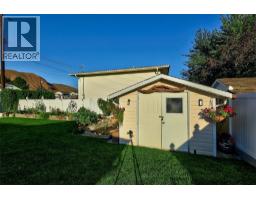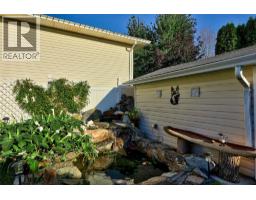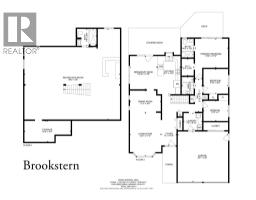985 Schreiner Street, Kamloops, British Columbia V2B 5W1 (28876456)
985 Schreiner Street Kamloops, British Columbia V2B 5W1
Interested?
Contact us for more information

Kip Clere
Personal Real Estate Corporation

1000 Clubhouse Dr (Lower)
Kamloops, British Columbia V2H 1T9
(833) 817-6506
www.exprealty.ca/
$799,900
Welcome to 985 Schreiner Street! This 3-bedroom, 3-bathroom home offers 2,981 sqft of updated living space on a large corner lot with a 2-car garage. Located in the desirable Brocklehurst neighbourhood close to schools, shopping, and transit. Step inside to a bright, spacious main floor with updated flooring throughout. Upstairs, you will find 3 bedrooms and 2 updated bathrooms. Primary bedroom offers an ensuite, walk-in closet, and deck access via sliding patio door. The open concept layout from living room to dining room flows into the updated kitchen, featuring stainless steel appliances and a breakfast nook. This home provides plenty of room to gather with friends and family. From the kitchen, walk outside to a beautiful backyard oasis with stunning plants, custom built rock wall, lush green lawn, and water feature. Relax in your covered hot tub and enjoy the convenience of a storage shed—all within a fully fenced yard ideal for kids, pets, and entertaining. Downstairs, the finished basement’s open floor plan offers versatility–ideal for kids playing, a hangout space with friends, and movie nights on the home theatre system included with the home. Notable updates include a 2023 furnace and 2023 tankless hot water tank. 200 amp service. 2 car garage and driveway parking for 3 vehicles. This fantastic family home is the perfect balance of privacy, space, and proximity to everyday amenities in this charming neighbourhood. Call or text with your questions: 778-910-3930 (id:26472)
Property Details
| MLS® Number | 10363239 |
| Property Type | Single Family |
| Neigbourhood | Brocklehurst |
| Amenities Near By | Public Transit, Schools, Shopping |
| Community Features | Family Oriented, Rentals Allowed |
| Features | Level Lot |
| Parking Space Total | 5 |
Building
| Bathroom Total | 3 |
| Bedrooms Total | 3 |
| Appliances | Refrigerator, Dishwasher, Range - Electric, Microwave, Washer & Dryer |
| Architectural Style | Ranch |
| Basement Type | Full |
| Constructed Date | 1990 |
| Construction Style Attachment | Detached |
| Cooling Type | Central Air Conditioning |
| Exterior Finish | Brick, Stucco |
| Fire Protection | Security System |
| Flooring Type | Laminate, Tile |
| Heating Type | Forced Air, See Remarks |
| Roof Material | Asphalt Shingle |
| Roof Style | Unknown |
| Stories Total | 2 |
| Size Interior | 2981 Sqft |
| Type | House |
| Utility Water | Municipal Water |
Parking
| Attached Garage | 2 |
Land
| Acreage | No |
| Fence Type | Fence |
| Land Amenities | Public Transit, Schools, Shopping |
| Landscape Features | Level |
| Sewer | Municipal Sewage System |
| Size Irregular | 0.17 |
| Size Total | 0.17 Ac|under 1 Acre |
| Size Total Text | 0.17 Ac|under 1 Acre |
| Zoning Type | Unknown |
Rooms
| Level | Type | Length | Width | Dimensions |
|---|---|---|---|---|
| Basement | Storage | 18'6'' x 8'4'' | ||
| Basement | 3pc Bathroom | 7'9'' x 6'9'' | ||
| Basement | Recreation Room | 38'2'' x 36' | ||
| Main Level | Laundry Room | 7'5'' x 6'10'' | ||
| Main Level | 3pc Bathroom | 7'5'' x 4'9'' | ||
| Main Level | 4pc Bathroom | 6'1'' x 4'9'' | ||
| Main Level | Bedroom | 9'10'' x 8'0'' | ||
| Main Level | Bedroom | 9'10'' x 9'9'' | ||
| Main Level | Primary Bedroom | 13'2'' x 11'6'' | ||
| Main Level | Living Room | 17'2'' x 12'3'' | ||
| Main Level | Dining Room | 12'3'' x 8'9'' | ||
| Main Level | Dining Nook | 13'2'' x 10'10'' | ||
| Main Level | Kitchen | 15'2'' x 9'2'' |
https://www.realtor.ca/real-estate/28876456/985-schreiner-street-kamloops-brocklehurst


