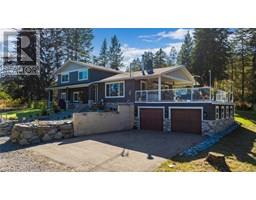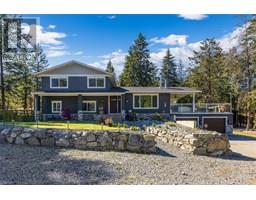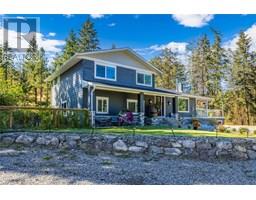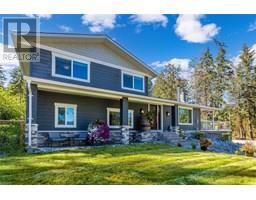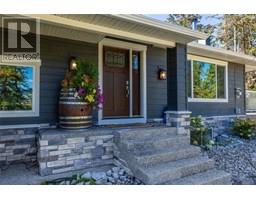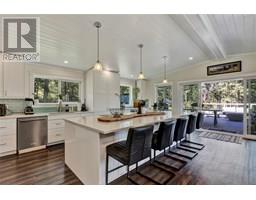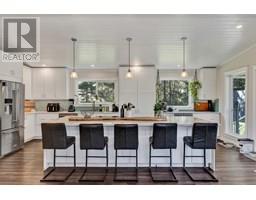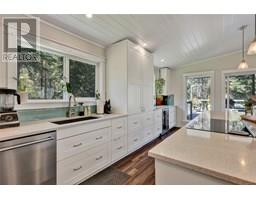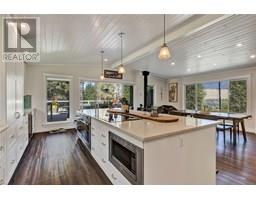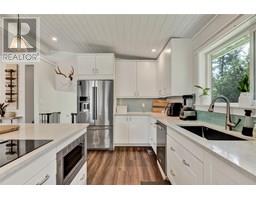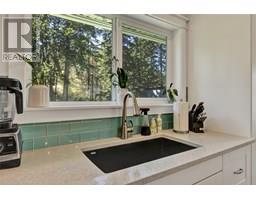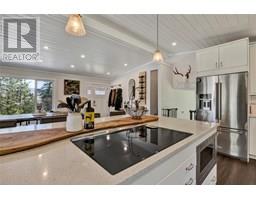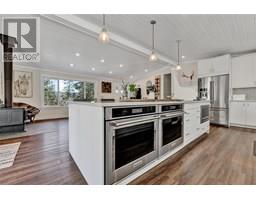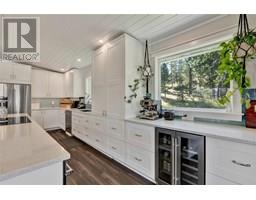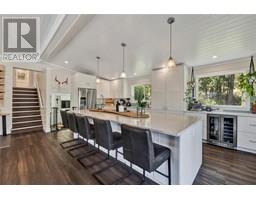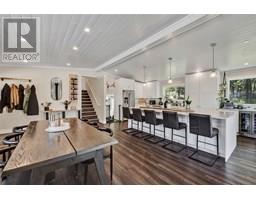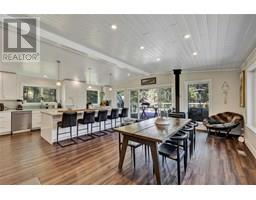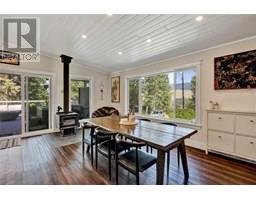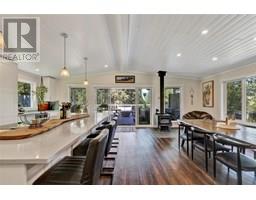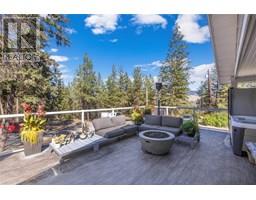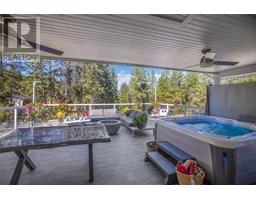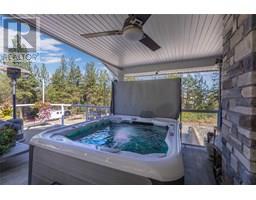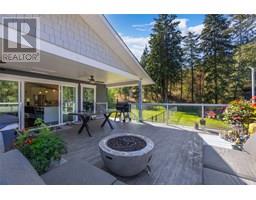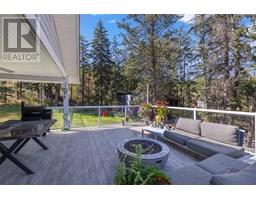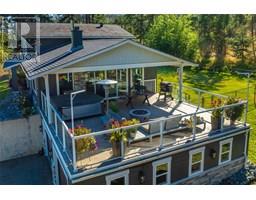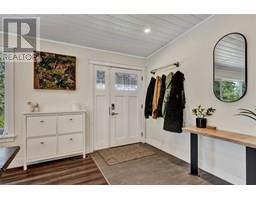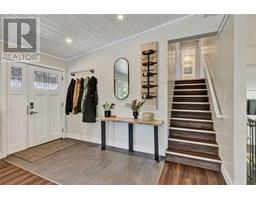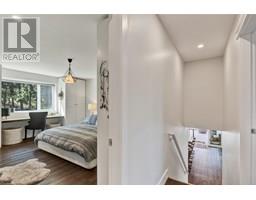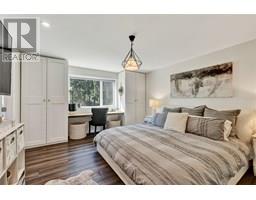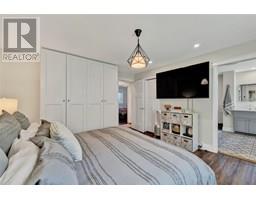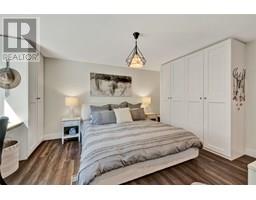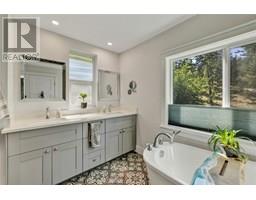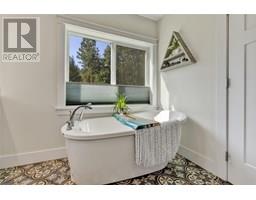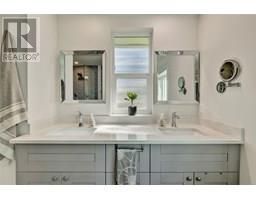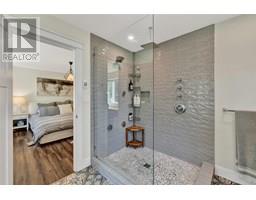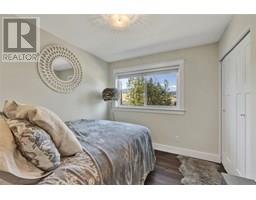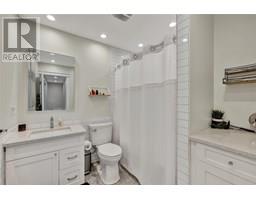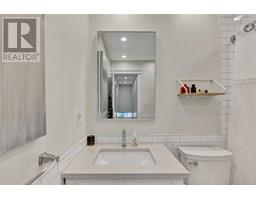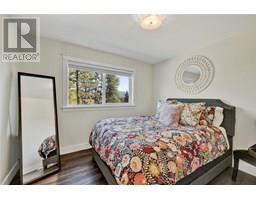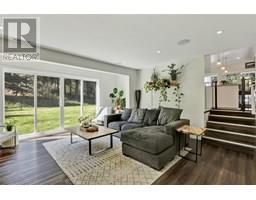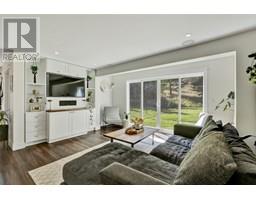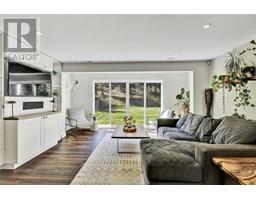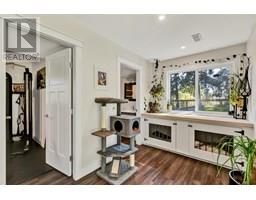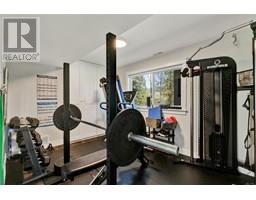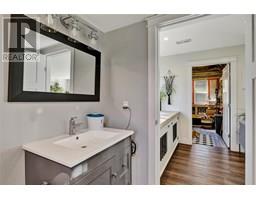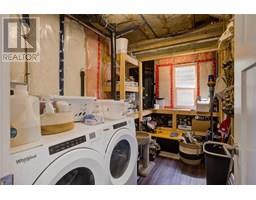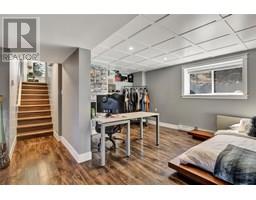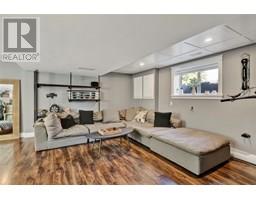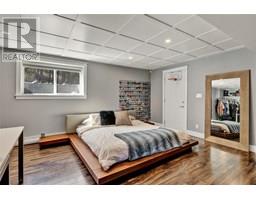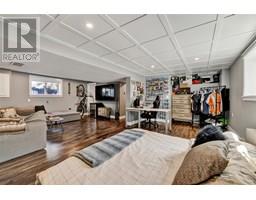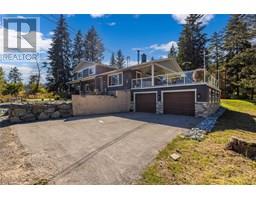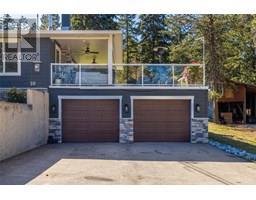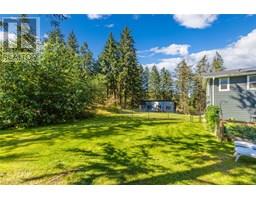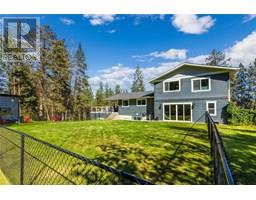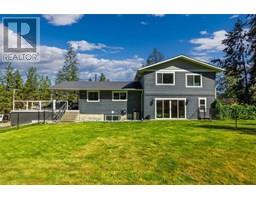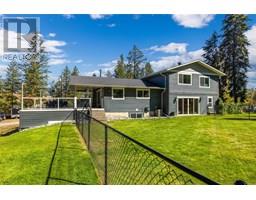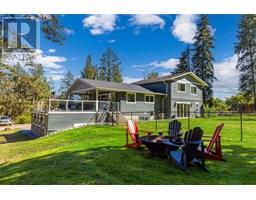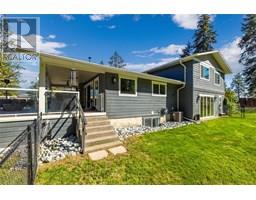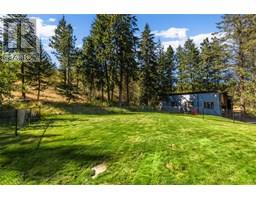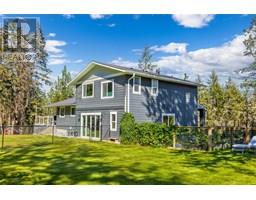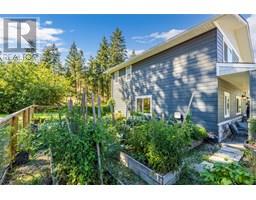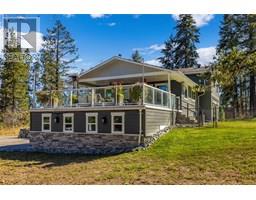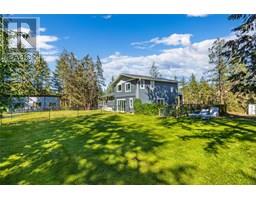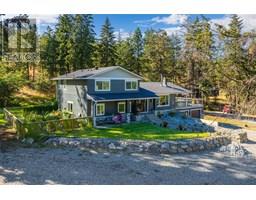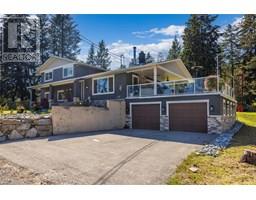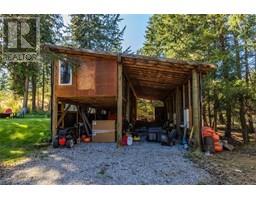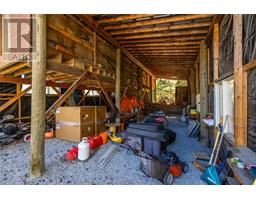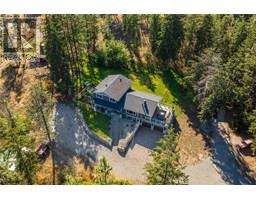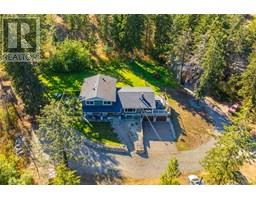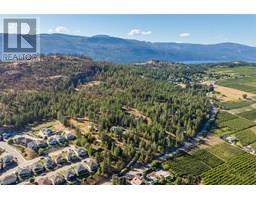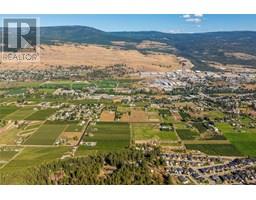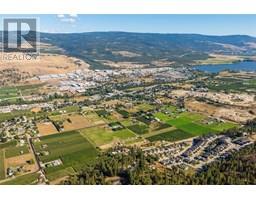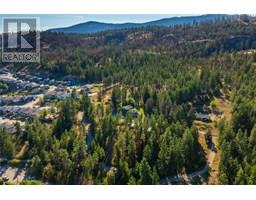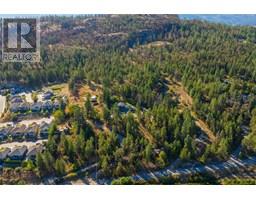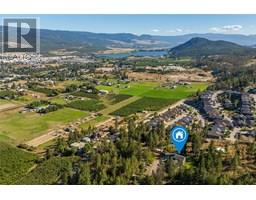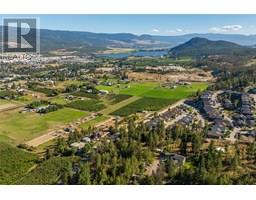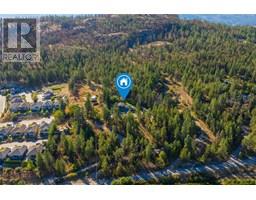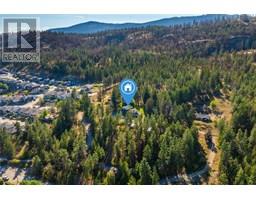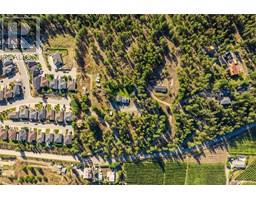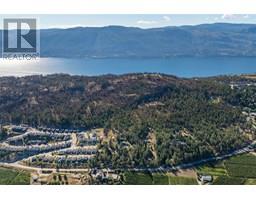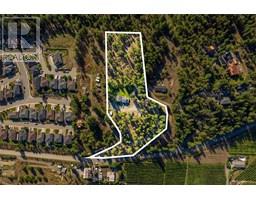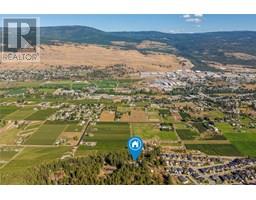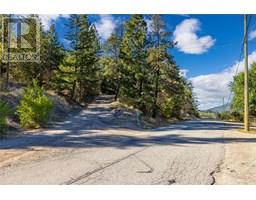9890 Chase Road, Lake Country, British Columbia V4T 1P3 (28503067)
9890 Chase Road Lake Country, British Columbia V4T 1P3
Interested?
Contact us for more information

Tyler Dumaine
Personal Real Estate Corporation

104 - 3477 Lakeshore Rd
Kelowna, British Columbia V1W 3S9
(250) 469-9547
(250) 380-3939
www.sothebysrealty.ca/

Scott Marshall
Personal Real Estate Corporation
https://hallcassiemarshall.com/
https://www.facebook.com/ScottMarshallhomes/

104 - 3477 Lakeshore Rd
Kelowna, British Columbia V1W 3S9
(250) 469-9547
(250) 380-3939
www.sothebysrealty.ca/
$1,700,000
This professionally renovated four bedroom, three bathroom split-level home is nestled on a private and expansive 3.5 acre lot in Lake Country. The open concept layout features a large kitchen with quartz countertops and top of the line stainless steel appliances, including a fridge, microwave, wine fridge, dishwasher, dual convection ovens, induction cooktop, and downdraft exhaust—perfect for cooking enthusiasts and entertainers alike. This home offers unparalleled bonus features, where the family room includes a custom-built entertainment unit with surround sound speakers, and the cooking and dining level of the home features ten foot sliding doors to the spacious deck with a private hot tub, expanding your entertainment options. The primary bedroom serves as a peaceful retreat, complete with a luxurious ensuite that includes dual sinks, a soaker tub, and a glass-encased shower with dual nozzle body spray and rain head. The property also includes a two car garage and a large shop outbuilding with recreational vehicle parking, providing ample space for vehicles, recreational toys, or even horses. This property offers a unique combination of luxury, functionality, and future potential. Whether you’re seeking a family home, a rural escape, or an investment, this Lake Country residence is a must-see. Schedule your private viewing today and explore all that this exceptional home has to offer. (id:26472)
Property Details
| MLS® Number | 10352681 |
| Property Type | Single Family |
| Neigbourhood | Lake Country South West |
| Amenities Near By | Airport, Park, Recreation |
| Features | Private Setting, Treed, Irregular Lot Size, Central Island, Balcony |
| Parking Space Total | 12 |
| View Type | View (panoramic) |
Building
| Bathroom Total | 3 |
| Bedrooms Total | 4 |
| Architectural Style | Split Level Entry |
| Basement Type | Full |
| Constructed Date | 1980 |
| Construction Style Attachment | Detached |
| Construction Style Split Level | Other |
| Cooling Type | Central Air Conditioning |
| Exterior Finish | Cedar Siding, Stone, Vinyl Siding, Other |
| Flooring Type | Tile, Vinyl |
| Heating Type | Forced Air |
| Roof Material | Asphalt Shingle |
| Roof Style | Unknown |
| Stories Total | 4 |
| Size Interior | 2724 Sqft |
| Type | House |
| Utility Water | Municipal Water |
Parking
| Additional Parking | |
| Attached Garage | 2 |
Land
| Access Type | Easy Access |
| Acreage | Yes |
| Land Amenities | Airport, Park, Recreation |
| Landscape Features | Landscaped |
| Sewer | Septic Tank |
| Size Frontage | 240 Ft |
| Size Irregular | 3.56 |
| Size Total | 3.56 Ac|1 - 5 Acres |
| Size Total Text | 3.56 Ac|1 - 5 Acres |
| Zoning Type | Unknown |
Rooms
| Level | Type | Length | Width | Dimensions |
|---|---|---|---|---|
| Second Level | 4pc Bathroom | 7'8'' x 7'3'' | ||
| Second Level | 5pc Ensuite Bath | 10'11'' x 9'8'' | ||
| Second Level | Bedroom | 9'8'' x 11'0'' | ||
| Second Level | Bedroom | 9'8'' x 9'0'' | ||
| Second Level | Primary Bedroom | 15'9'' x 12'11'' | ||
| Basement | Recreation Room | 23'11'' x 21'10'' | ||
| Basement | Utility Room | 4'11'' x 9'1'' | ||
| Lower Level | Laundry Room | 11'9'' x 6'4'' | ||
| Lower Level | 3pc Bathroom | 9'6'' x 7'9'' | ||
| Lower Level | Bedroom | 9'8'' x 13'3'' | ||
| Lower Level | Living Room | 19'2'' x 23'0'' | ||
| Main Level | Foyer | 10'0'' x 5'0'' | ||
| Main Level | Dining Room | 13'4'' x 21'10'' | ||
| Main Level | Kitchen | 11'8'' x 22'5'' |
https://www.realtor.ca/real-estate/28503067/9890-chase-road-lake-country-lake-country-south-west


