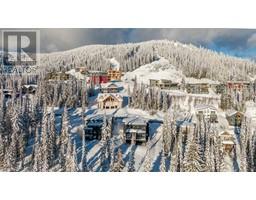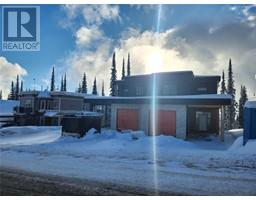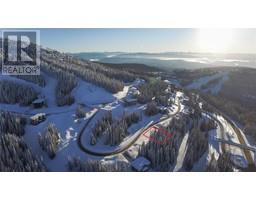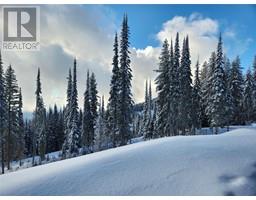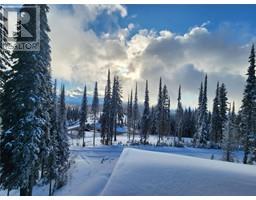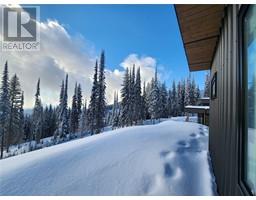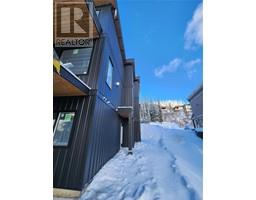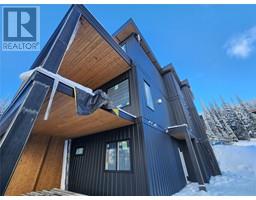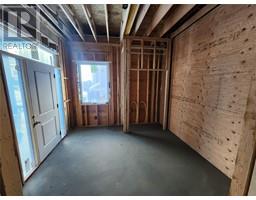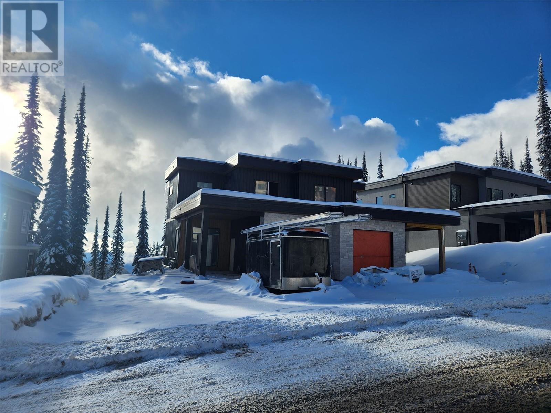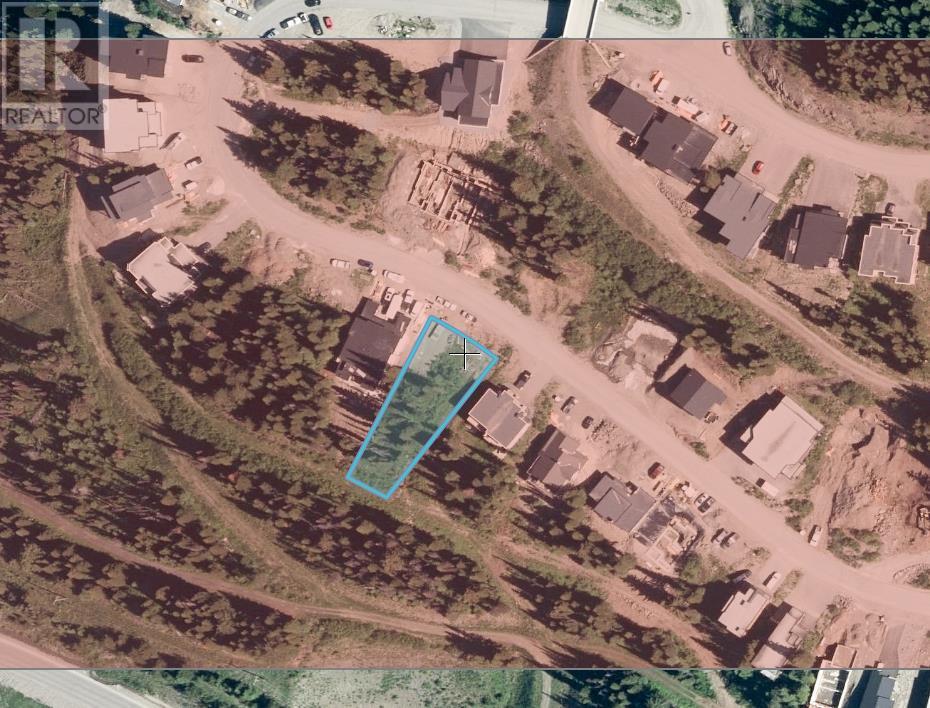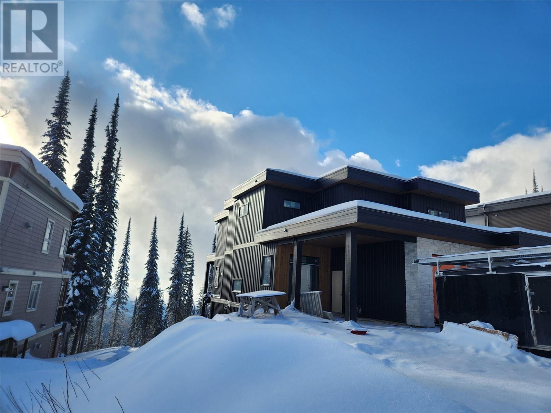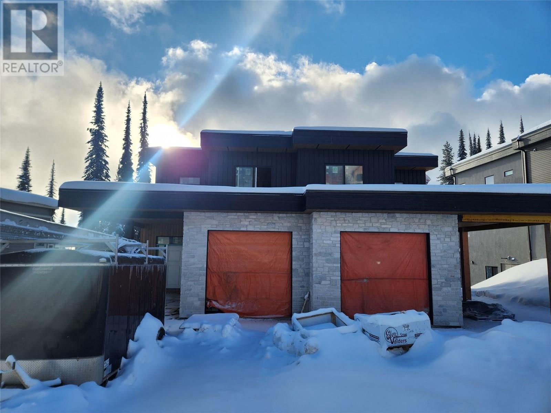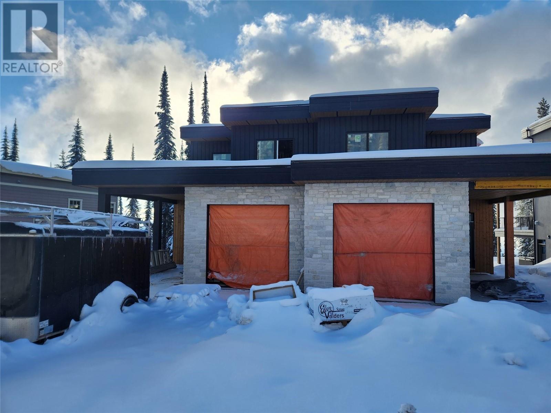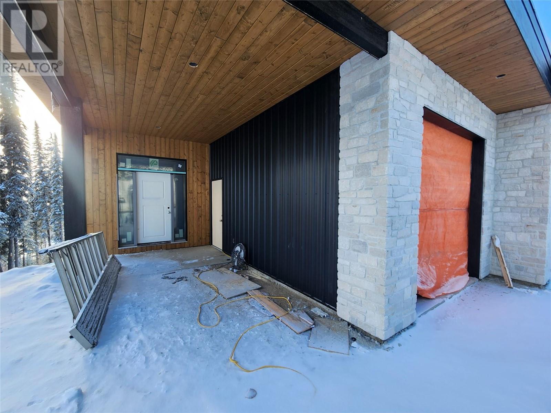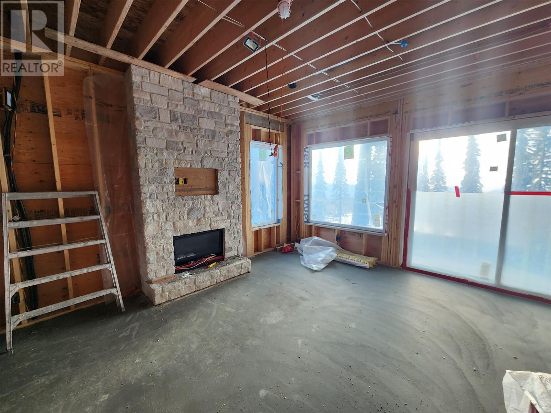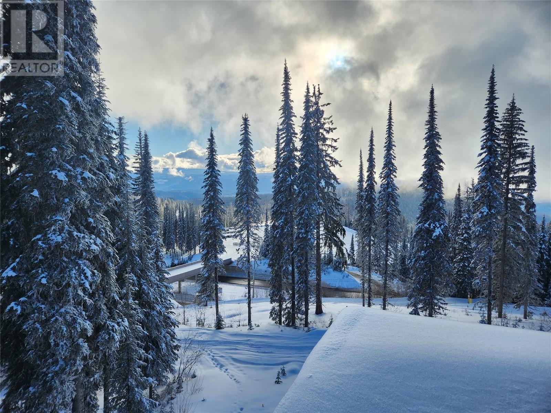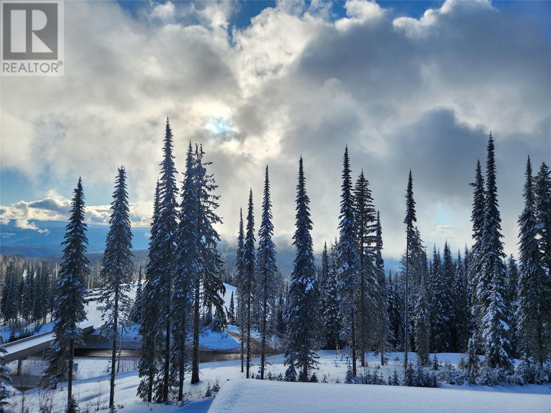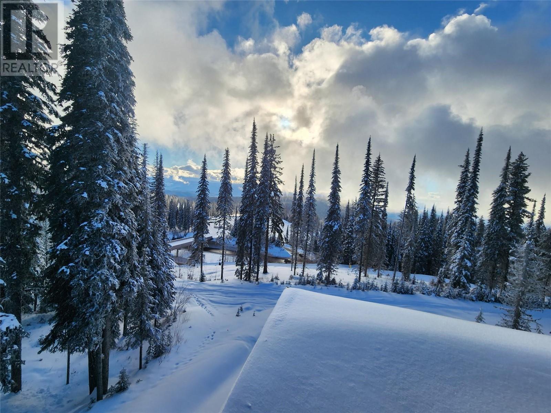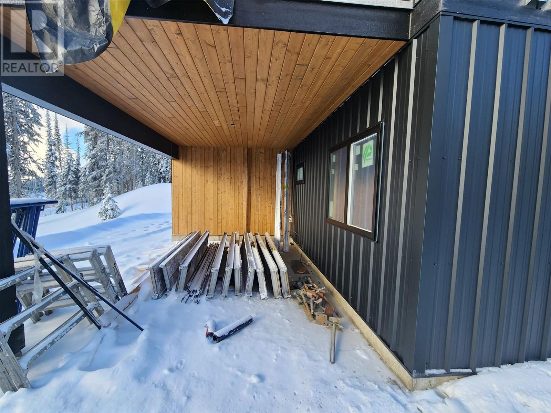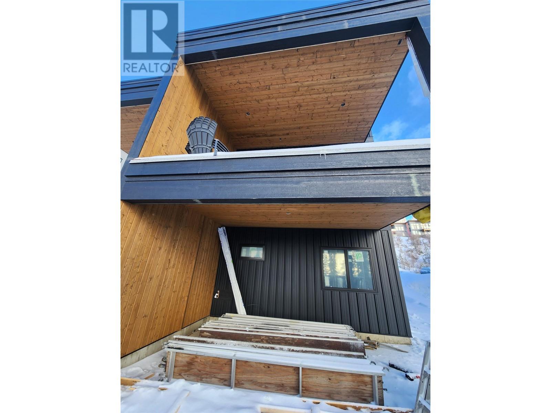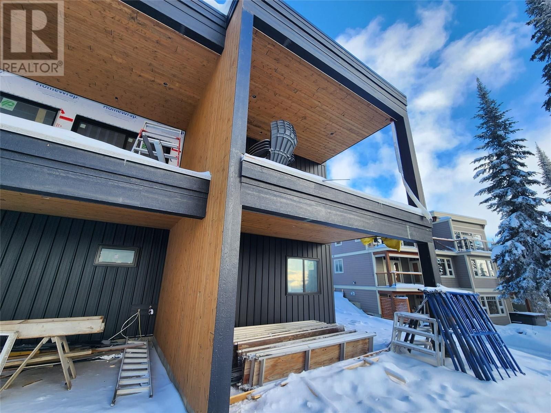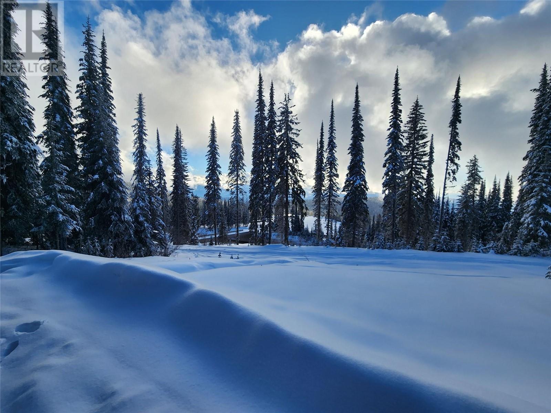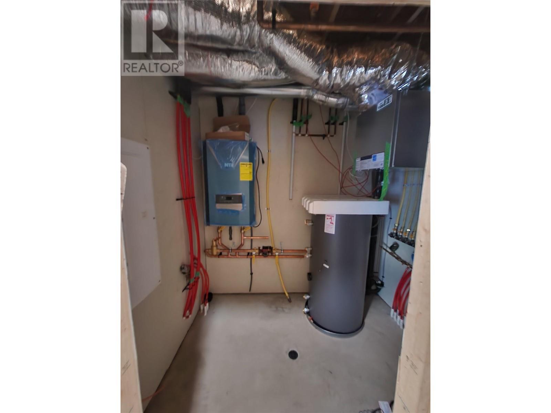9891 Cathedral Drive, Silver Star, British Columbia V1B 3M1 (26371954)
9891 Cathedral Drive Silver Star, British Columbia V1B 3M1
Interested?
Contact us for more information

Ryan Danchuk
Personal Real Estate Corporation
https://ryandanchuk.com/
https://www.instagram.com/vernonrealestate

5603 27th Street
Vernon, British Columbia V1T 8Z5
(250) 549-4161
(250) 549-7007
https://www.remaxvernon.com/
$1,375,000
Introducing 9891 Cathedral Drive, a new haven of luxury at Silver Star Mountain Resort. Revel in the ultimate ski-in, ski-out experience with direct access to pristine powder just 20 minutes from Vernon. This half-duplex boasts 5 beds, 5.5 baths, and over 3100 sq ft across three levels, offering ample space for your friends and family. Step into a world of elegance with an open-concept design featuring a stylish kitchen adorned with quartz counters and stainless steel appliances. The living room, bathed in natural light from expansive windows and views of the valley, city lights and both lakes, centers around a gas fireplace. The upper floor is dedicated to luxury, housing two primary bedrooms with generous walk-in closets and ensuites, an additional bedroom, full bath, and convenient laundry facilities. The lower level reveals a third primary bedroom with ensuite, a spacious media/rec room, another full bathroom, and a colossal boot room complete with built-in cubbies and an additional washer/dryer. In-floor Radiant Heat, Solid Concrete Common Wall. Outside, a heated walkway guides you to a covered private hot tub—an oasis of relaxation beneath the stars. Silver Star Mountain Resort offers year-round excitement, from summer biking and hiking to winter skiing and snowboarding, complemented by outstanding dining, nightlife, and entertainment options. GST Included! (id:26472)
Property Details
| MLS® Number | 10301605 |
| Property Type | Single Family |
| Neigbourhood | Silver Star |
| Amenities Near By | Recreation, Shopping, Ski Area |
| Community Features | Family Oriented, Pets Allowed, Rentals Allowed |
| Parking Space Total | 5 |
| View Type | City View, Lake View, Valley View, View (panoramic) |
Building
| Bathroom Total | 6 |
| Bedrooms Total | 5 |
| Architectural Style | Contemporary |
| Basement Type | Full |
| Constructed Date | 2023 |
| Exterior Finish | Metal, Stone, Wood |
| Fireplace Fuel | Gas |
| Fireplace Present | Yes |
| Fireplace Type | Unknown |
| Flooring Type | Laminate, Tile |
| Half Bath Total | 1 |
| Heating Fuel | Other |
| Heating Type | Hot Water |
| Stories Total | 3 |
| Size Interior | 3160 Sqft |
| Type | Duplex |
| Utility Water | Municipal Water |
Parking
| Carport | |
| Attached Garage | 1 |
Land
| Access Type | Easy Access |
| Acreage | No |
| Land Amenities | Recreation, Shopping, Ski Area |
| Sewer | Municipal Sewage System |
| Size Frontage | 81 Ft |
| Size Irregular | 0.28 |
| Size Total | 0.28 Ac|under 1 Acre |
| Size Total Text | 0.28 Ac|under 1 Acre |
| Zoning Type | Residential |
Rooms
| Level | Type | Length | Width | Dimensions |
|---|---|---|---|---|
| Second Level | Bedroom | 10' x 11'4'' | ||
| Second Level | Laundry Room | 5'10'' x 6' | ||
| Second Level | 4pc Ensuite Bath | 10'10'' x 6' | ||
| Second Level | Primary Bedroom | 13'2'' x 14'4'' | ||
| Second Level | 3pc Bathroom | 5'6'' x 10'11'' | ||
| Second Level | Bedroom | 11' x 15' | ||
| Second Level | Other | 5'10'' x 8'8'' | ||
| Second Level | 4pc Ensuite Bath | 5'6'' x 12' | ||
| Second Level | Primary Bedroom | 11'8'' x 15'4'' | ||
| Basement | Mud Room | 11' x 15' | ||
| Basement | 3pc Bathroom | 5'5'' x 8'9'' | ||
| Basement | Media | 23' x 13'9'' | ||
| Basement | 4pc Ensuite Bath | 5'5'' x 12' | ||
| Basement | Primary Bedroom | 12' x 14'6'' | ||
| Main Level | 2pc Bathroom | 6'9'' x 5'3'' | ||
| Main Level | Foyer | 10'6'' x 12'1'' | ||
| Main Level | Dining Room | 12'9'' x 15' | ||
| Main Level | Living Room | 17'8'' x 18' | ||
| Main Level | Kitchen | 13'6'' x 15'6'' |
Utilities
| Cable | Available |
| Electricity | Available |
| Natural Gas | Available |
| Telephone | Available |
| Water | Available |
https://www.realtor.ca/real-estate/26371954/9891-cathedral-drive-silver-star-silver-star


