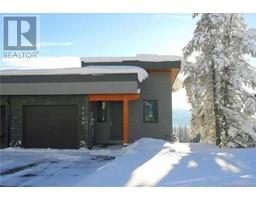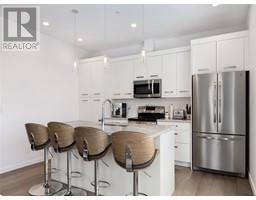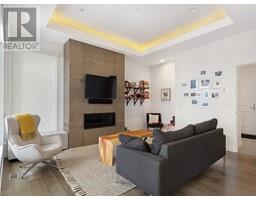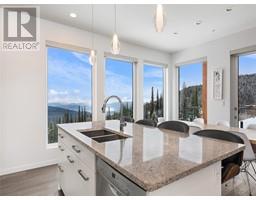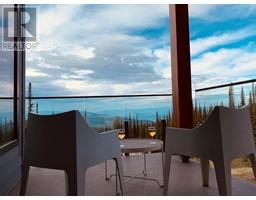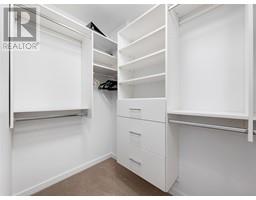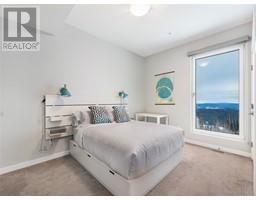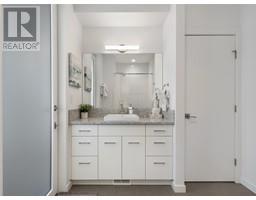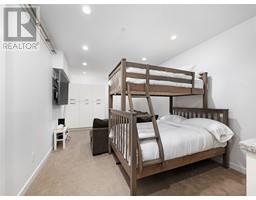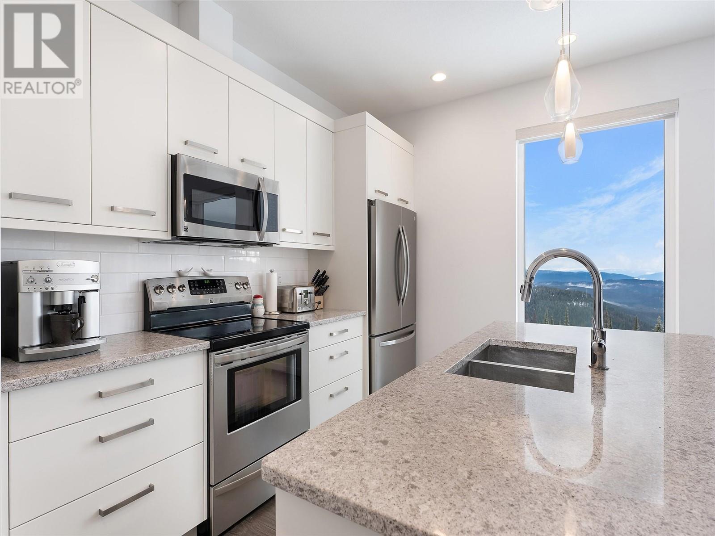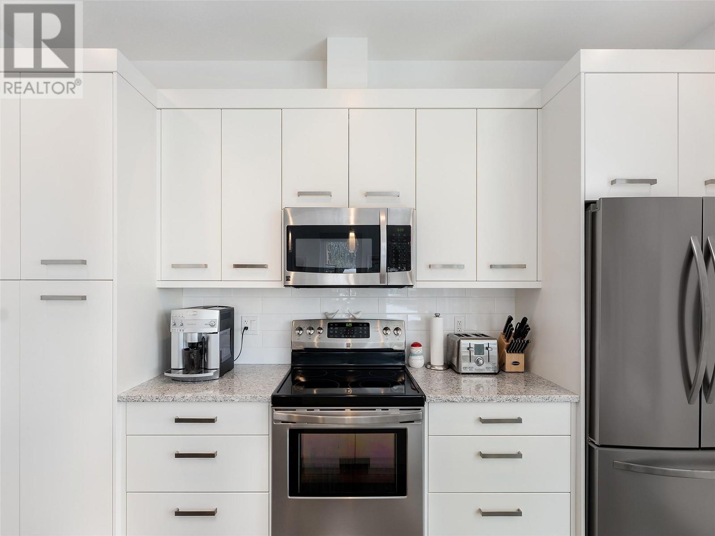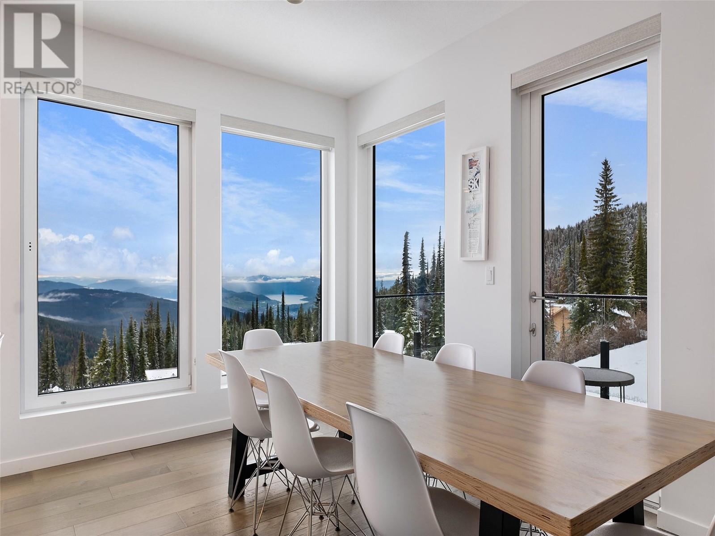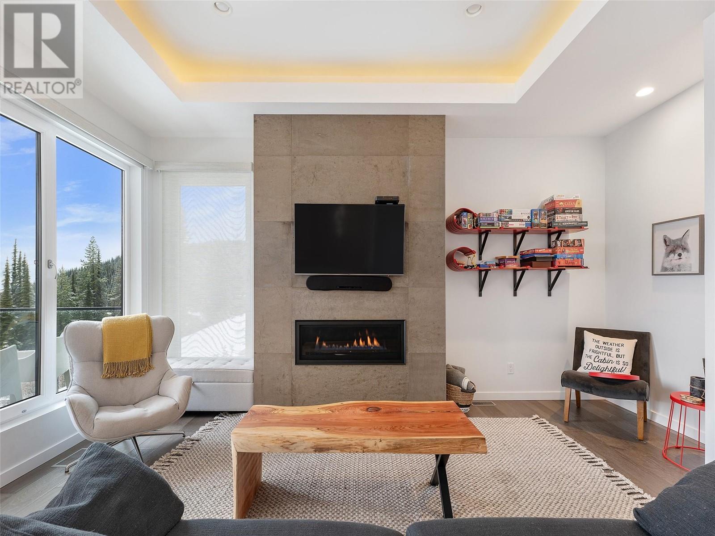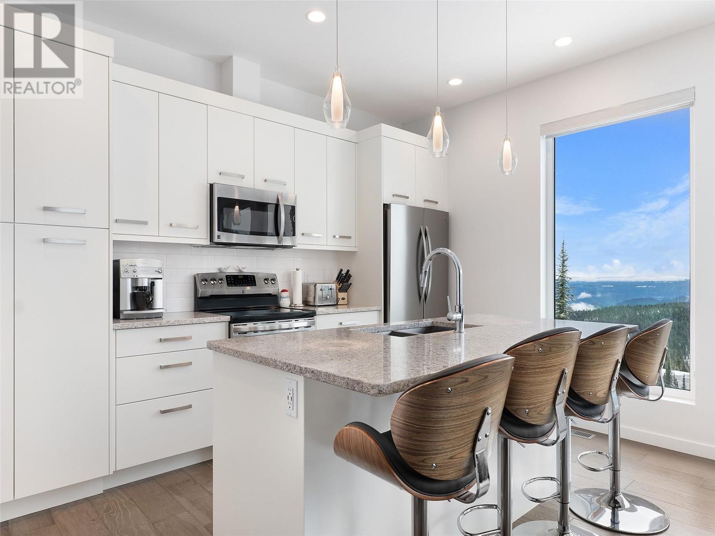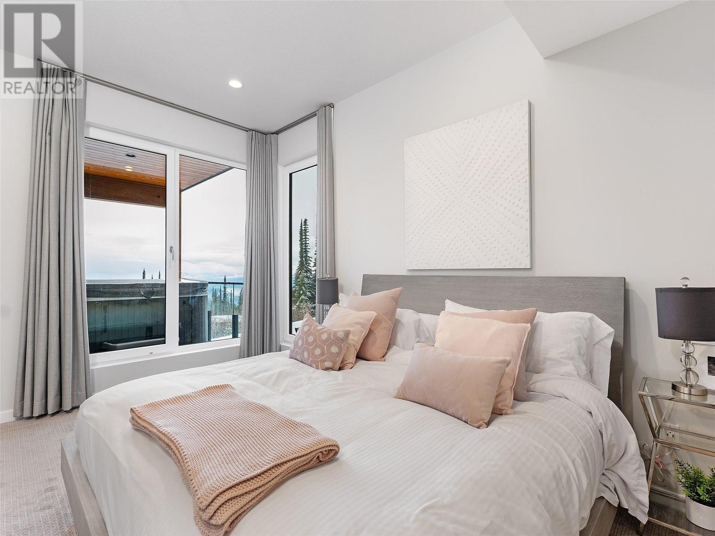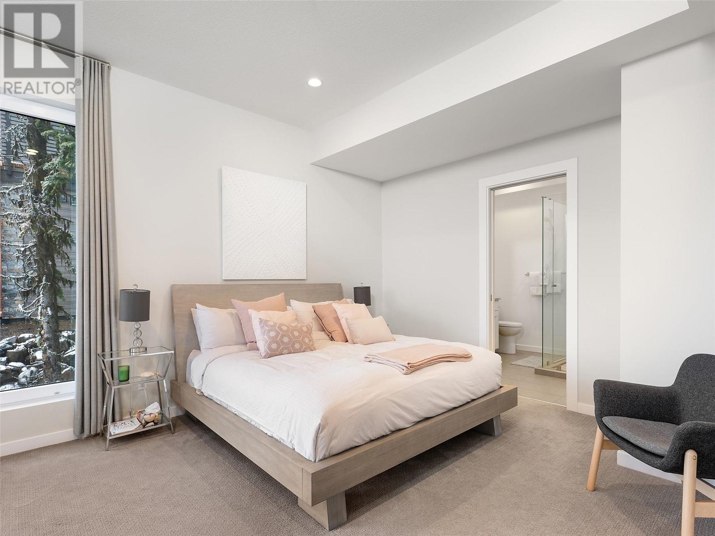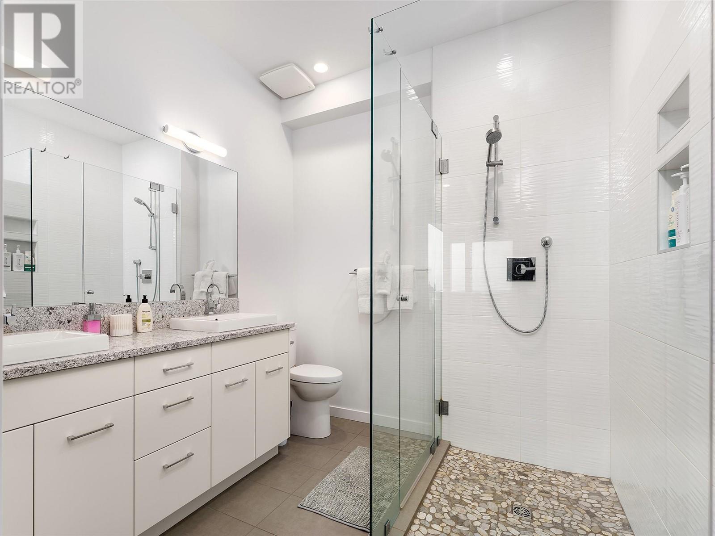9940 Cathedral Drive, Silver Star, British Columbia V1B 3M1 (26676694)
9940 Cathedral Drive Silver Star, British Columbia V1B 3M1
Interested?
Contact us for more information

Don Kassa
www.donkassa.com/

5603 27th Street
Vernon, British Columbia V1T 8Z5
(250) 549-4161
(250) 549-7007
https://www.remaxvernon.com/
$1,095,000
In the Ridge subdivision at Silver Star Mountain Resort is this quality built home with great views of Okanagan and Kalamalka Lakes, the lights of Vernon and extending to Predator Ridge Golf Resort. The ski to and from provides level ski access right to the ski room. This home is on the low side with level access to the oversized garage and main living area. Three bedrooms, three and a half bathrooms, a bonus room with wet bar. Quality built by Richbuilt, there is a concrete demising wall for sound proofing and fire separation. The ski room right off the skiway has built in storage, a quality boot heater and lockable ski racks on the patio area. The Ridge is known for premium ski to and from, this home has spectacular ski access to the lighted ski way. A shuttle bus service the Ridge during ski season (id:26472)
Property Details
| MLS® Number | 10308302 |
| Property Type | Single Family |
| Neigbourhood | Silver Star |
| Amenities Near By | Recreation, Ski Area |
| Community Features | Family Oriented, Pets Allowed, Rentals Allowed |
| Features | Irregular Lot Size, Central Island, Two Balconies |
| Parking Space Total | 3 |
| View Type | Lake View, Mountain View, Valley View, View (panoramic) |
Building
| Bathroom Total | 4 |
| Bedrooms Total | 3 |
| Appliances | Refrigerator, Dishwasher, Range - Electric, Washer & Dryer |
| Architectural Style | Bungalow |
| Basement Type | Full |
| Constructed Date | 2015 |
| Construction Style Attachment | Detached |
| Exterior Finish | Stone, Stucco, Composite Siding |
| Fire Protection | Sprinkler System-fire, Security System |
| Fireplace Fuel | Gas |
| Fireplace Present | Yes |
| Fireplace Type | Unknown |
| Flooring Type | Carpeted, Ceramic Tile |
| Half Bath Total | 2 |
| Heating Type | Forced Air, See Remarks |
| Roof Material | Asphalt Shingle,other |
| Roof Style | Unknown,unknown |
| Stories Total | 1 |
| Size Interior | 2223 Sqft |
| Type | House |
| Utility Water | Municipal Water |
Parking
| Attached Garage | 1 |
Land
| Access Type | Easy Access |
| Acreage | No |
| Land Amenities | Recreation, Ski Area |
| Sewer | Municipal Sewage System |
| Size Frontage | 47 Ft |
| Size Irregular | 0.28 |
| Size Total | 0.28 Ac|under 1 Acre |
| Size Total Text | 0.28 Ac|under 1 Acre |
| Zoning Type | Unknown |
Rooms
| Level | Type | Length | Width | Dimensions |
|---|---|---|---|---|
| Second Level | Kitchen | 9'8'' x 14'0'' | ||
| Second Level | Dining Room | 9'4'' x 12'0'' | ||
| Second Level | Living Room | 14'6'' x 15'6'' | ||
| Second Level | Foyer | 8'6'' x 9'0'' | ||
| Second Level | 2pc Bathroom | 5'6'' x 6'6'' | ||
| Third Level | Partial Bathroom | Measurements not available | ||
| Basement | Bedroom | 19'0'' x 9'8'' | ||
| Basement | Foyer | 7'0'' x 14'0'' | ||
| Main Level | 3pc Bathroom | 6'3'' x 11'6'' | ||
| Main Level | Bedroom | 10'0'' x 14'0'' | ||
| Main Level | Media | 11'4'' x 22'4'' | ||
| Main Level | 4pc Ensuite Bath | 13'10'' x 8'10'' | ||
| Main Level | Primary Bedroom | 13'0'' x 15'0'' |
https://www.realtor.ca/real-estate/26676694/9940-cathedral-drive-silver-star-silver-star


