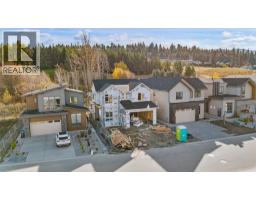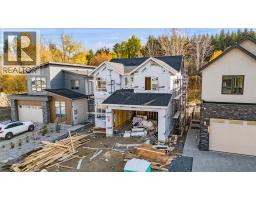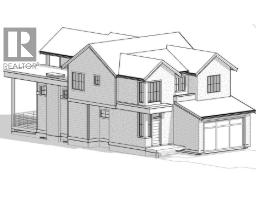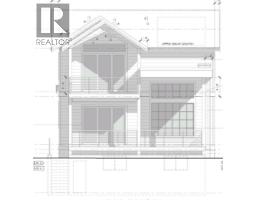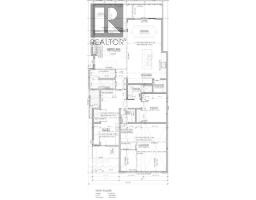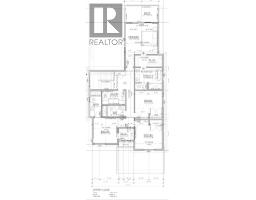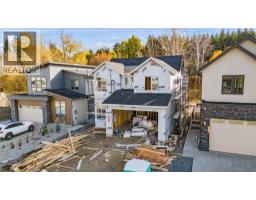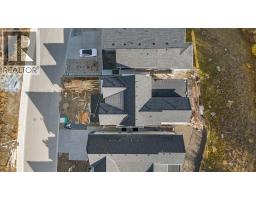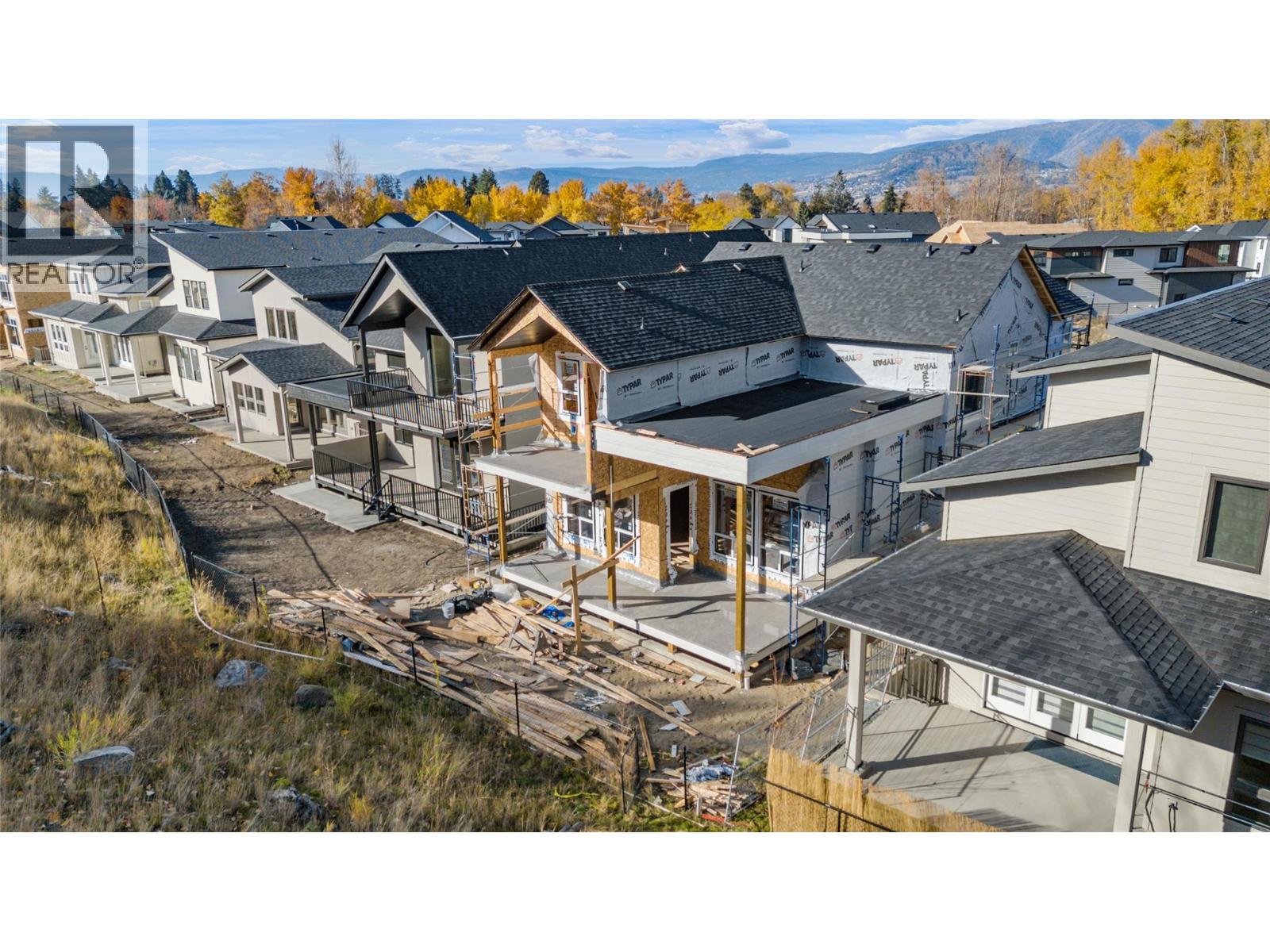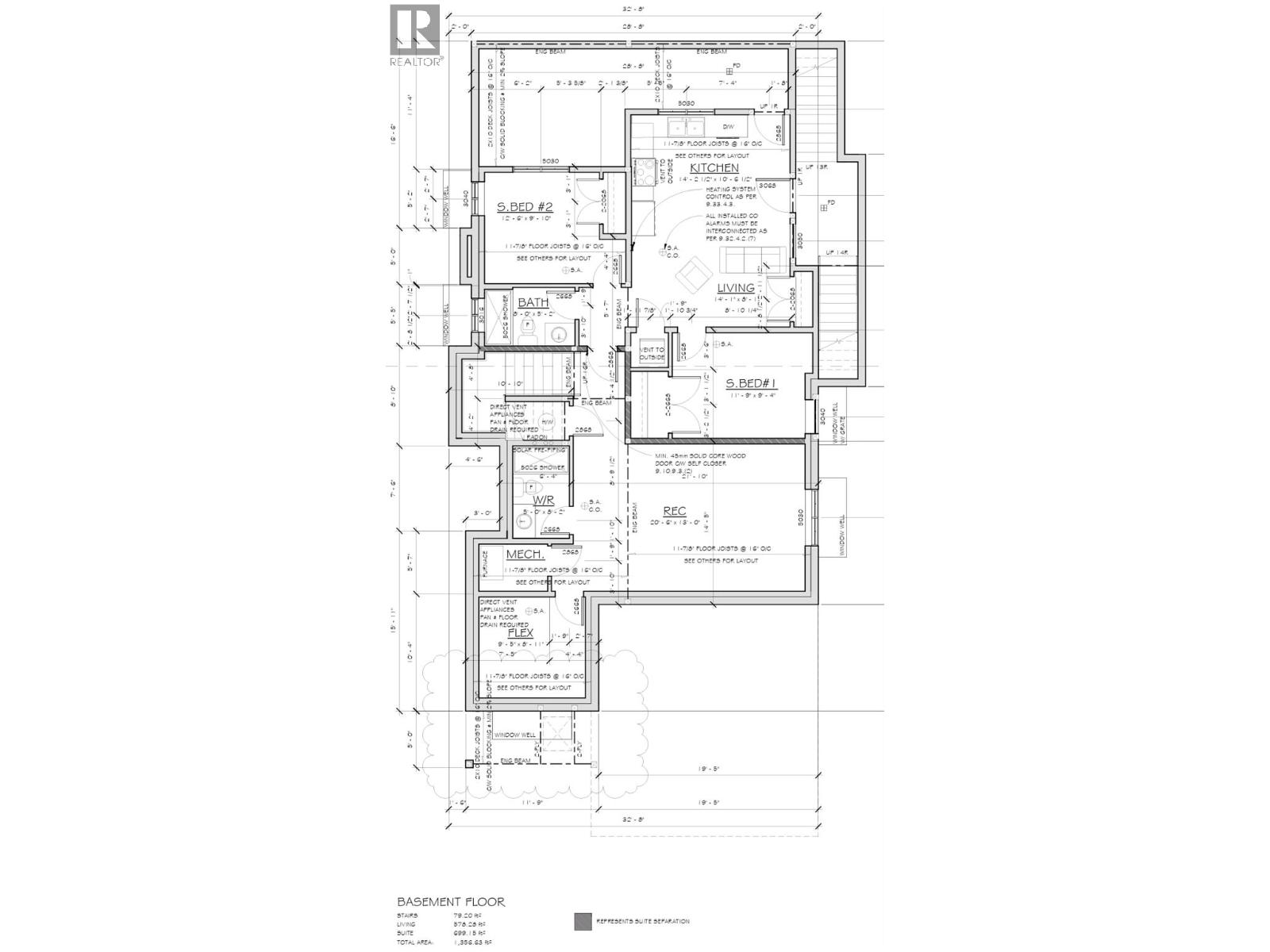996 Bull Crescent, Kelowna, British Columbia V1W 0B6 (29066089)
996 Bull Crescent Kelowna, British Columbia V1W 0B6
Interested?
Contact us for more information

Govind Saran

100 - 1553 Harvey Avenue
Kelowna, British Columbia V1Y 6G1
(250) 717-5000
(250) 861-8462
$1,624,900
Welcome to 996 Bull Crescent — a brand-new 7-bed, 5-bath luxury home in The Orchards, one of Kelowna’s most sought-after Lower Mission communities. Offering over 4,000 sq. ft. of finished space on a premium private lot, this modern design is open, bright, and built for family living. The main floor features a spacious great room with a sleek gas fireplace, a chef-inspired kitchen with a massive island, walk-in pantry, and seamless flow to a covered patio — perfect for entertaining. Upstairs, the primary suite offers a spa-style ensuite, private balcony, and walk-in closet, plus three additional bedrooms, 1 with ensuite, and perfectly placed laundry room. Downstairs includes a legal 2-bedroom suite with full kitchen and separate entrance — ideal for in-laws or income. The basement also features a large rec/flex room (separate access), double garage, and thoughtful details throughout. Located steps from Mission Creek Greenway, minutes to beaches, top schools, wineries, and Pandosy Village. Customize your finishes while there’s still time! Price + GST | Completion Spring 2026 (id:26472)
Property Details
| MLS® Number | 10366954 |
| Property Type | Single Family |
| Neigbourhood | Lower Mission |
| Features | Irregular Lot Size |
| Parking Space Total | 5 |
Building
| Bathroom Total | 6 |
| Bedrooms Total | 7 |
| Basement Type | Full |
| Constructed Date | 2025 |
| Construction Style Attachment | Detached |
| Cooling Type | Central Air Conditioning |
| Heating Type | Forced Air |
| Stories Total | 3 |
| Size Interior | 4096 Sqft |
| Type | House |
| Utility Water | Municipal Water |
Parking
| Attached Garage | 2 |
Land
| Acreage | No |
| Size Frontage | 43 Ft |
| Size Irregular | 0.19 |
| Size Total | 0.19 Ac|under 1 Acre |
| Size Total Text | 0.19 Ac|under 1 Acre |
Rooms
| Level | Type | Length | Width | Dimensions |
|---|---|---|---|---|
| Second Level | Laundry Room | 10'2'' x 6' | ||
| Second Level | Full Bathroom | Measurements not available | ||
| Second Level | Bedroom | 12'0'' x 10'5'' | ||
| Second Level | Bedroom | 10'7'' x 11'3'' | ||
| Second Level | 3pc Ensuite Bath | Measurements not available | ||
| Second Level | Bedroom | 12' x 10' | ||
| Second Level | 5pc Ensuite Bath | Measurements not available | ||
| Second Level | Primary Bedroom | 14'1'' x 16'6'' | ||
| Basement | Full Bathroom | Measurements not available | ||
| Basement | Full Bathroom | Measurements not available | ||
| Basement | Other | 9'5'' x 8'11'' | ||
| Basement | Recreation Room | 20'6'' x 13' | ||
| Main Level | Dining Nook | 8' x 10' | ||
| Main Level | Pantry | 5'6'' x 5'6'' | ||
| Main Level | Dining Room | 14'5'' x 12'4'' | ||
| Main Level | Kitchen | 16'6'' x 14'0'' | ||
| Main Level | Great Room | 13'1'' x 15'10'' | ||
| Main Level | Bedroom | 10'2'' x 12'0'' | ||
| Main Level | Full Bathroom | Measurements not available | ||
| Main Level | Mud Room | 5'6'' x 6'3'' | ||
| Main Level | Foyer | 8' x 15' |
Utilities
| Cable | At Lot Line |
| Electricity | Available |
| Natural Gas | At Lot Line |
| Telephone | At Lot Line |
| Water | At Lot Line |
https://www.realtor.ca/real-estate/29066089/996-bull-crescent-kelowna-lower-mission



