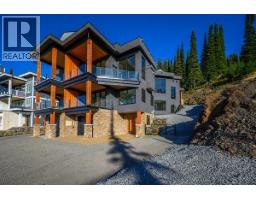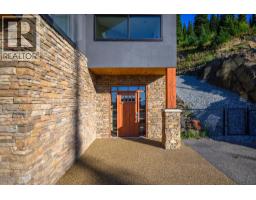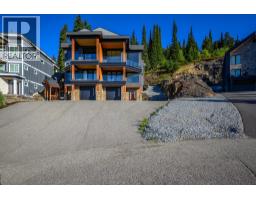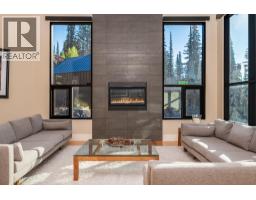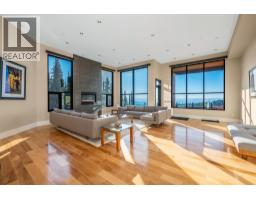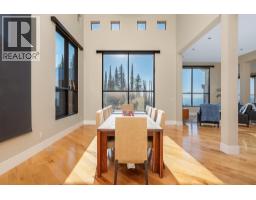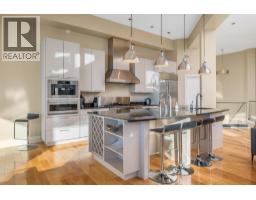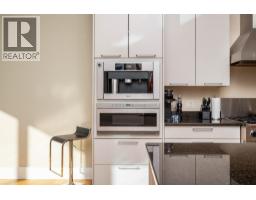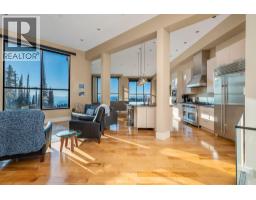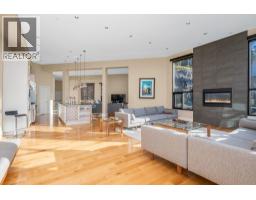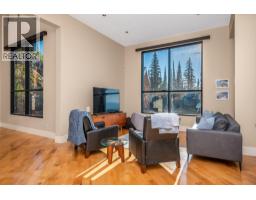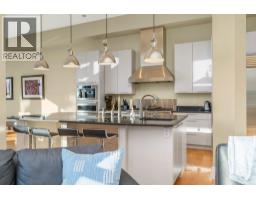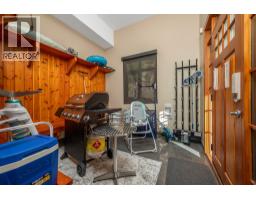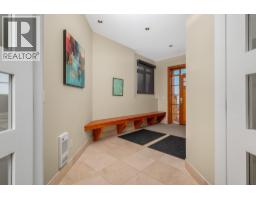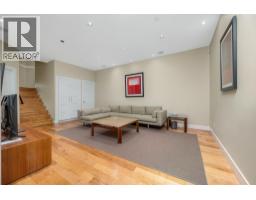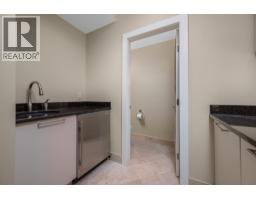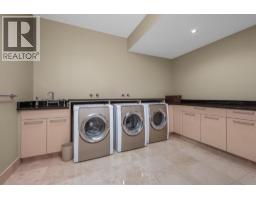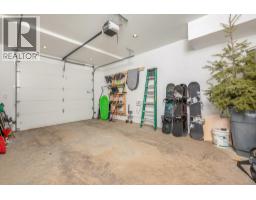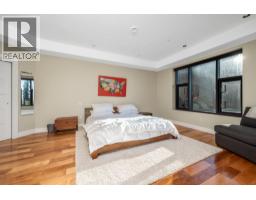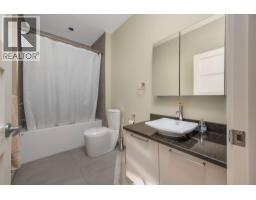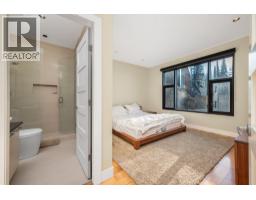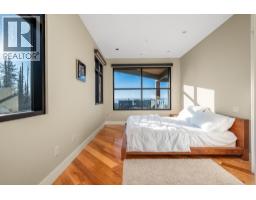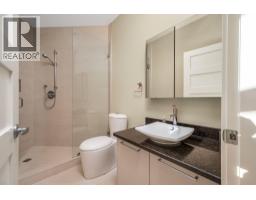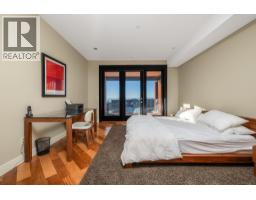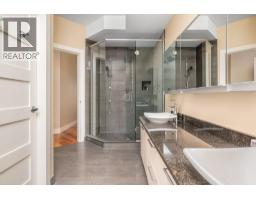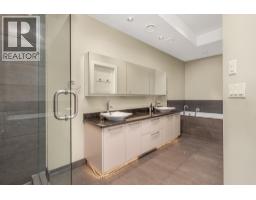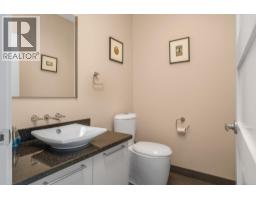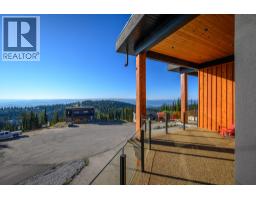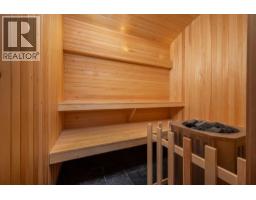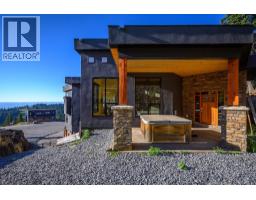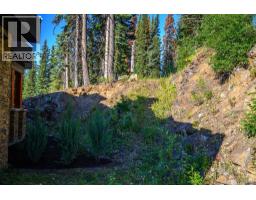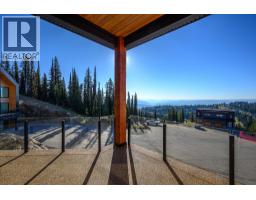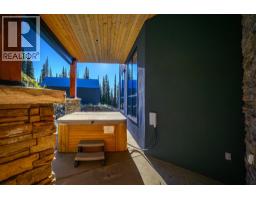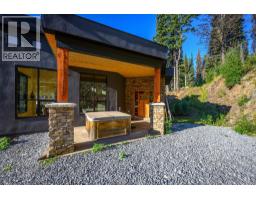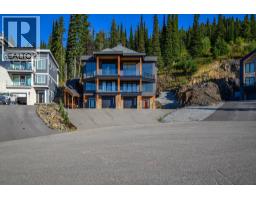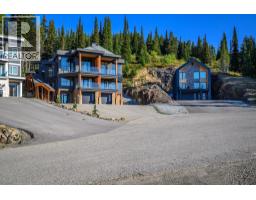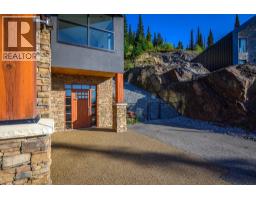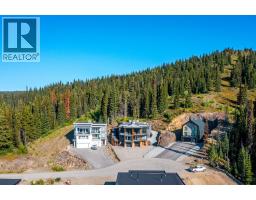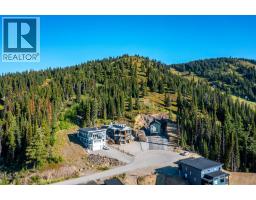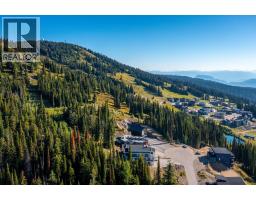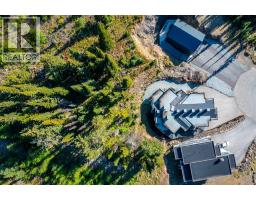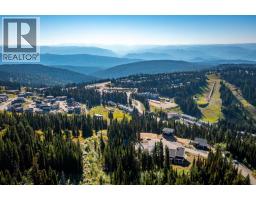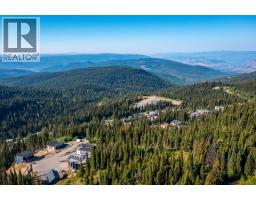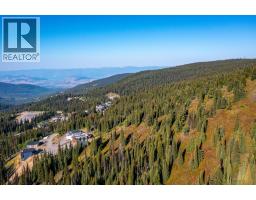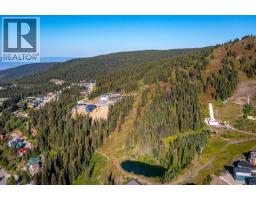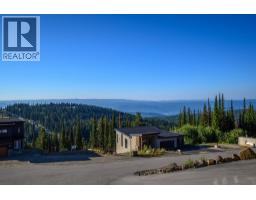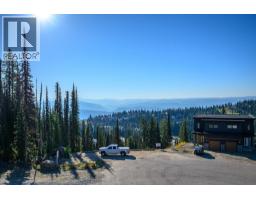9989 Cathedral Drive, Silver Star, British Columbia V1B 3M1 (28839095)
9989 Cathedral Drive Silver Star, British Columbia V1B 3M1
Interested?
Contact us for more information
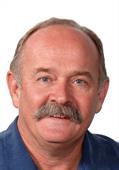
Don Kassa
www.donkassa.com/

5603 27th Street
Vernon, British Columbia V1T 8Z5
(250) 549-4161
(250) 549-7007
https://www.remaxvernon.com/
$1,600,000
Nestled in The Ridge at Silver Star Mountain Resort, 9899 Cathedral Drive is a stunning alpine home offering true ski-in/ski-out convenience and panoramic mountain views. Step directly from the slopes into your backyard and soothe your muscles in a private hot tub overlooking the majestic Monashee Mountains. Designed for both comfort and style, the home’s open-concept layout and high-end finishes create a warm, inviting atmosphere that complements its breathtaking natural surroundings. As a four-season retreat, this property lets you savor world-class skiing in winter and biking or hiking in summer – and it’s only a 20-minute drive from Vernon’s city amenities. Whether you’re seeking an exclusive family getaway or a high-performing vacation rental, 9899 Cathedral Drive delivers the ultimate Silver Star lifestyle – a luxurious blend of adventure, relaxation, and alpine charm. (id:26472)
Property Details
| MLS® Number | 10360706 |
| Property Type | Single Family |
| Neigbourhood | Silver Star |
| Community Name | . |
| Amenities Near By | Recreation, Ski Area |
| Community Features | Family Oriented, Rural Setting, Pets Allowed |
| Features | Cul-de-sac, Private Setting, Sloping, Central Island, Balcony |
| Parking Space Total | 1 |
| Road Type | Cul De Sac |
| View Type | Mountain View, View (panoramic) |
Building
| Bathroom Total | 6 |
| Bedrooms Total | 4 |
| Architectural Style | Contemporary, Split Level Entry |
| Basement Type | Full |
| Constructed Date | 2009 |
| Construction Style Split Level | Other |
| Exterior Finish | Other |
| Fire Protection | Sprinkler System-fire, Security System |
| Fireplace Fuel | Gas |
| Fireplace Present | Yes |
| Fireplace Total | 1 |
| Fireplace Type | Unknown |
| Flooring Type | Carpeted, Ceramic Tile, Other, Wood |
| Half Bath Total | 2 |
| Heating Type | In Floor Heating, Hot Water, See Remarks |
| Roof Material | Other |
| Roof Style | Unknown |
| Stories Total | 3 |
| Size Interior | 4504 Sqft |
| Type | Duplex |
| Utility Water | Municipal Water |
Parking
| Attached Garage | 1 |
Land
| Access Type | Easy Access |
| Acreage | No |
| Land Amenities | Recreation, Ski Area |
| Landscape Features | Sloping |
| Sewer | Municipal Sewage System |
| Size Frontage | 106 Ft |
| Size Irregular | 0.39 |
| Size Total | 0.39 Ac|under 1 Acre |
| Size Total Text | 0.39 Ac|under 1 Acre |
| Zoning Type | Residential |
Rooms
| Level | Type | Length | Width | Dimensions |
|---|---|---|---|---|
| Second Level | Storage | 10'2'' x 11'1'' | ||
| Second Level | Bedroom | 17'11'' x 10'3'' | ||
| Second Level | Bedroom | 22' x 13'6'' | ||
| Second Level | 5pc Ensuite Bath | 10'11'' x 18'8'' | ||
| Second Level | 4pc Ensuite Bath | 10'8'' x 5'5'' | ||
| Second Level | 3pc Ensuite Bath | 8'2'' x 5' | ||
| Second Level | 3pc Ensuite Bath | 10'6'' x 6'9'' | ||
| Second Level | Bedroom | 16'10'' x 14'2'' | ||
| Second Level | Primary Bedroom | 14'0'' x 13'1'' | ||
| Third Level | Family Room | 21'6'' x 14'6'' | ||
| Third Level | Mud Room | 10'2'' x 10'4'' | ||
| Third Level | Living Room | 25'11'' x 26'6'' | ||
| Third Level | Kitchen | 18'0'' x 18'1'' | ||
| Third Level | 2pc Bathroom | 5' x 6'4'' | ||
| Third Level | Dining Room | 24'4'' x 13'11'' | ||
| Main Level | 2pc Bathroom | 3'1'' x 8'10'' | ||
| Main Level | Other | 13'7'' x 19'1'' | ||
| Main Level | Utility Room | 6'6'' x 7'7'' | ||
| Main Level | Storage | 2'10'' x 7'6'' | ||
| Main Level | Foyer | 9'4'' x 15'11'' | ||
| Main Level | Laundry Room | 15' x 13'1'' |
https://www.realtor.ca/real-estate/28839095/9989-cathedral-drive-silver-star-silver-star


