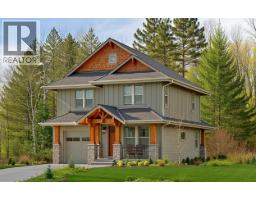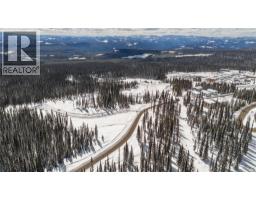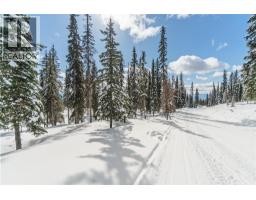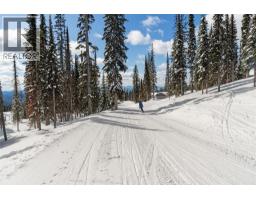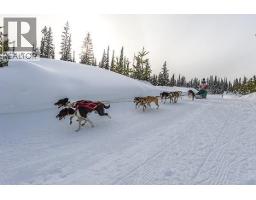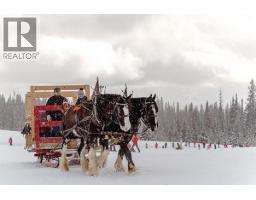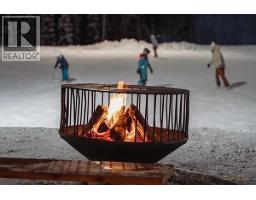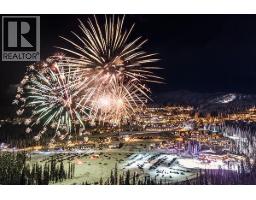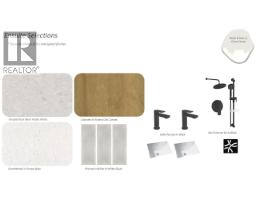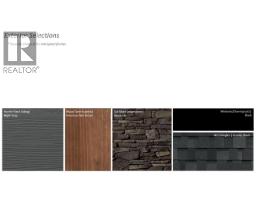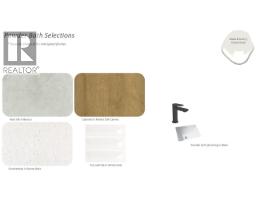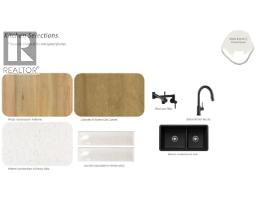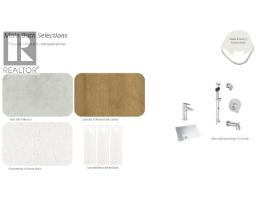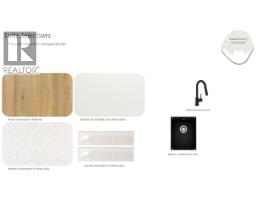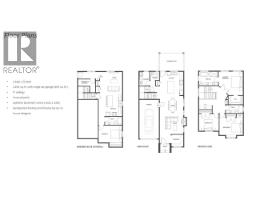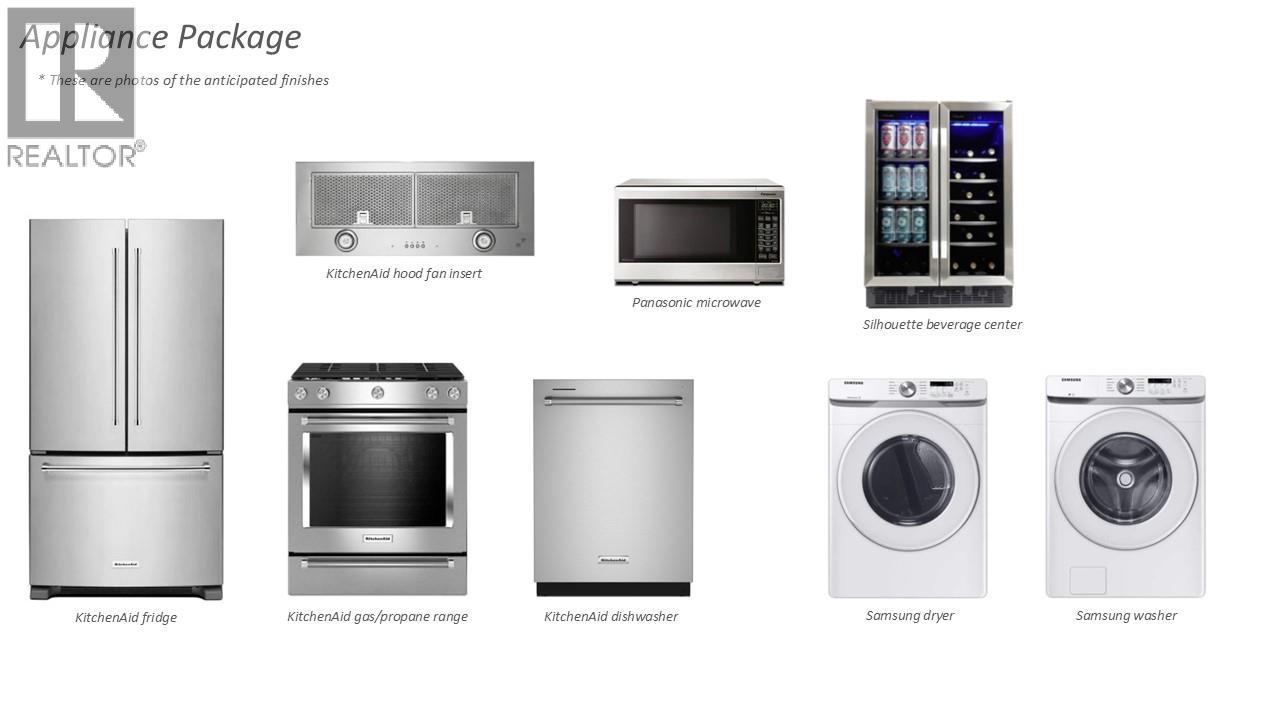Lot 3 Black Forest Road Lot# 3, Big White, British Columbia V1P 1P3 (28937719)
Lot 3 Black Forest Road Lot# 3 Big White, British Columbia V1P 1P3
Interested?
Contact us for more information

Jesse East
Personal Real Estate Corporation
www.jesseeast.com/

100 - 1553 Harvey Avenue
Kelowna, British Columbia V1Y 6G1
(250) 717-5000
(250) 861-8462
$1,790,000
Luxury Ski-In/Ski-Out Chalet at Big White – Built by Award-Winning H&H Homes, this custom chalet combines exceptional craftsmanship with premium finishes, all tailored to mountain living. Perfectly positioned on a non-strata freehold lot off Gondola Way, it is fully covered under the 2-5-10 new home warranty. The main residence offers 3 spacious bedrooms plus an office/flex room, ideal for remote work or guests. The primary suite features a walk-in closet and a spa-inspired 5-piece ensuite with heated floors. The open-concept kitchen, dining, and living area is perfect for entertaining, while the full boot room keeps gear organized with a built-in bench, heated boot rack, and ample shelving. A large laundry room with extra storage adds convenience, while quartz countertops and luxury vinyl plank flooring throughout combine style with durability. Step out to the oversized covered deck with a 7-person Beachcomber hot tub and gas outlet for effortless year-round BBQs, all framed by mountain views. A separate 766 sq ft 1-bedroom legal suite with its own entrance, boot room, kitchen, laundry, and great room offers privacy and comfort with separate heating, metered power, soundproofing, and direct ski-in/ski-out access—ideal for rental income or hosting guests. (id:26472)
Property Details
| MLS® Number | 10363601 |
| Property Type | Single Family |
| Neigbourhood | Big White |
| Community Name | Black Forest Estates |
| Parking Space Total | 1 |
Building
| Bathroom Total | 4 |
| Bedrooms Total | 4 |
| Constructed Date | 2025 |
| Construction Style Attachment | Detached |
| Half Bath Total | 1 |
| Heating Fuel | Electric |
| Stories Total | 2 |
| Size Interior | 2591 Sqft |
| Type | House |
| Utility Water | Private Utility |
Parking
| Attached Garage | 1 |
Land
| Acreage | No |
| Sewer | Municipal Sewage System |
| Size Irregular | 0.19 |
| Size Total | 0.19 Ac|under 1 Acre |
| Size Total Text | 0.19 Ac|under 1 Acre |
| Zoning Type | Unknown |
Rooms
| Level | Type | Length | Width | Dimensions |
|---|---|---|---|---|
| Second Level | Bedroom | 11'9'' x 10' | ||
| Second Level | Bedroom | 14' x 10'2'' | ||
| Second Level | Den | 7' x 7' | ||
| Second Level | 3pc Bathroom | Measurements not available | ||
| Second Level | Full Ensuite Bathroom | 11'3'' x 8'3'' | ||
| Second Level | Primary Bedroom | 14'6'' x 14' | ||
| Basement | Full Bathroom | Measurements not available | ||
| Basement | Bedroom | 14' x 10' | ||
| Main Level | 2pc Bathroom | Measurements not available | ||
| Main Level | Living Room | 14' x 16' | ||
| Main Level | Kitchen | 14'0'' x 14'3'' |
https://www.realtor.ca/real-estate/28937719/lot-3-black-forest-road-lot-3-big-white-big-white


