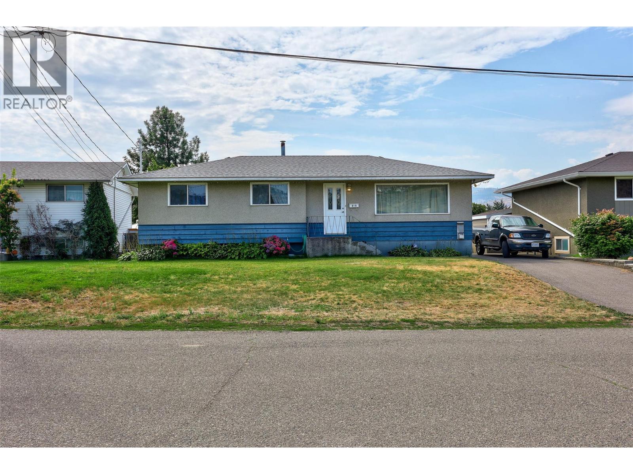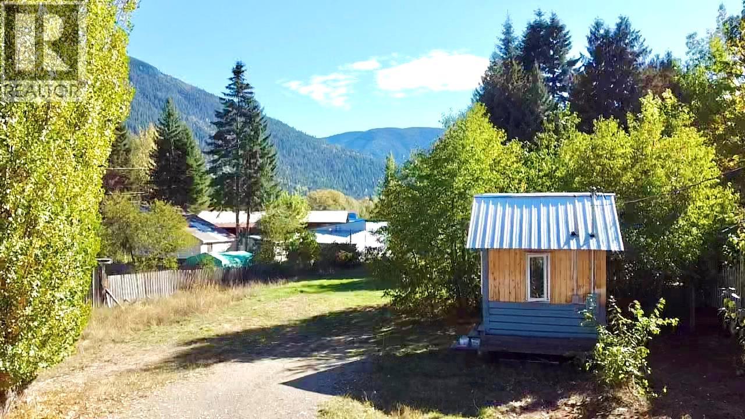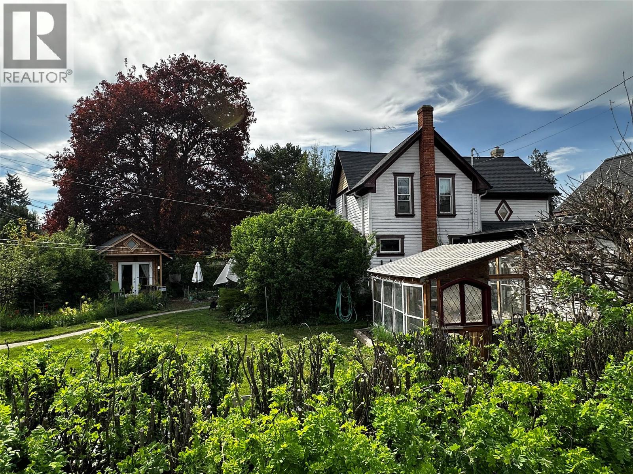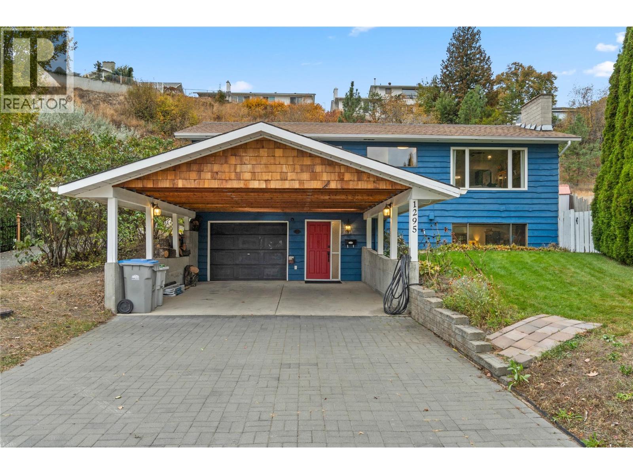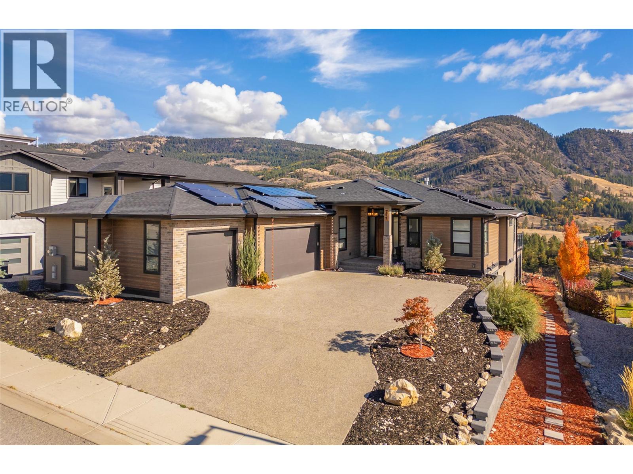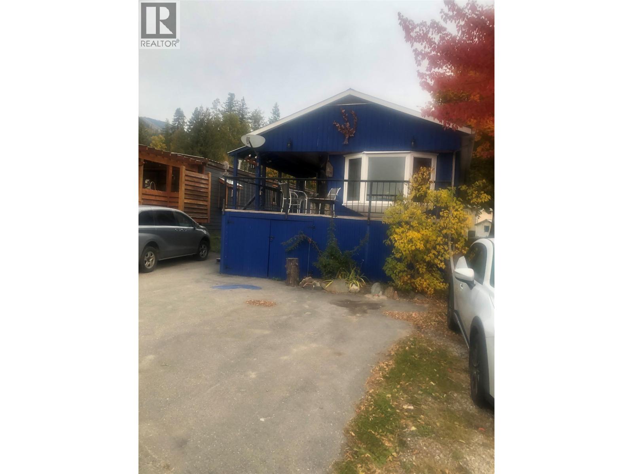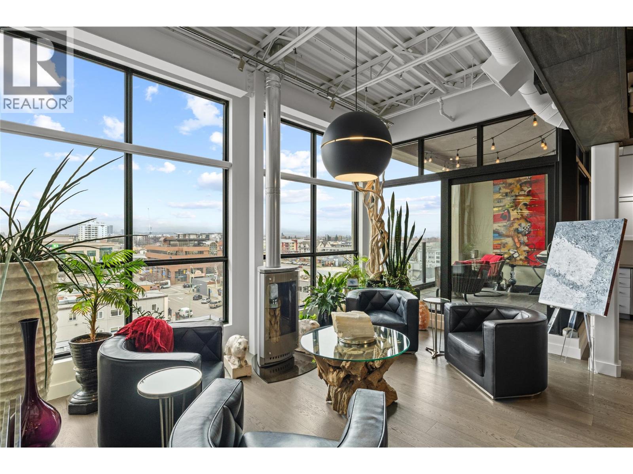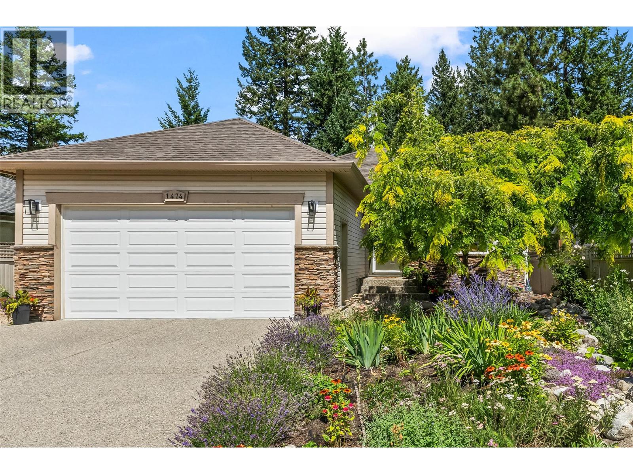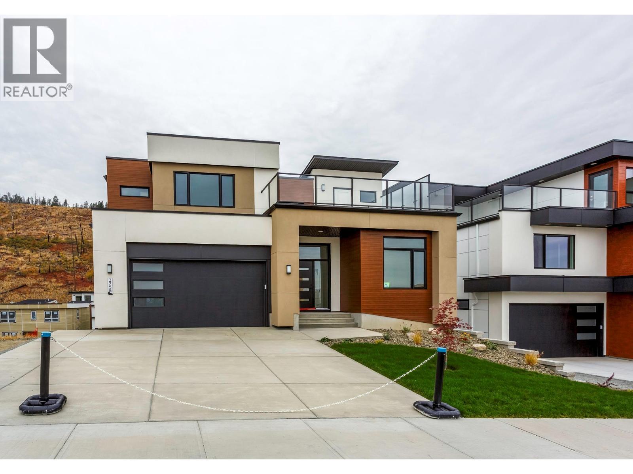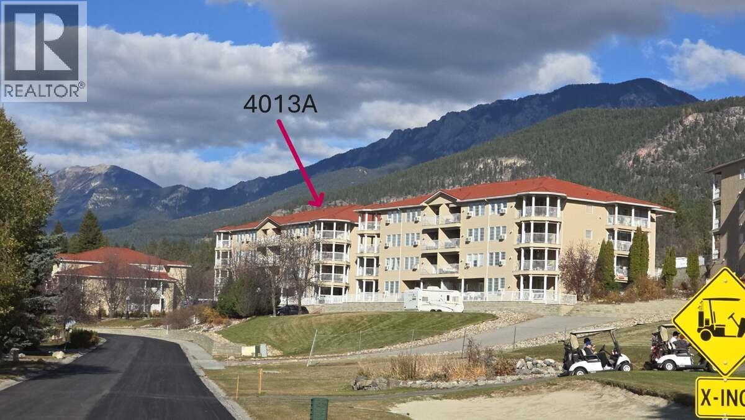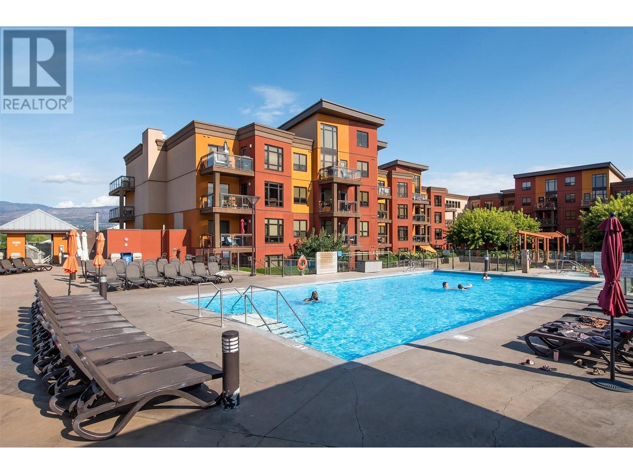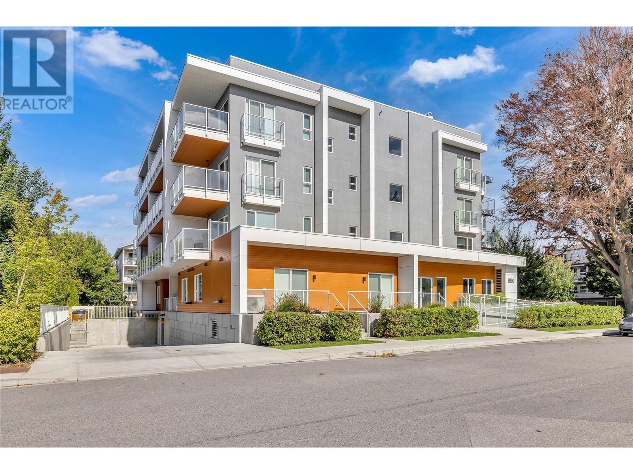Listings
919 Cranbrook Place
Kamloops, British Columbia
Charming 4 bedroom, 2 bathroom bungalow in a quiet cul-de-sac with a large detached shop. This well maintained bungalow features a large living room with picture window, dining area, updated white kitchen, 3 bedrooms and a 4-pc bathroom. In the basement is another bedroom and 3-pc bathroom, rec room with gas fire place, huge laundry room, plenty of storage and suite potential. Out the back door is a covered concrete patio and a 24x24 powered shop with lane access and oversized door. Outside in the 8100 sq ft lot there is plenty of room for gardening and parking. Complete with newer furnace (2021), brand new 200 amp service, underground sprinklers, central A/C and central vac. Excellent cul-de-sac location while still being close to all amenities including shopping, transit, schools and recreation. (id:26472)
Exp Realty (Kamloops)
Pcl A Birch Street
Ymir, British Columbia
Fully serviced lot in Ymir, BC. Ready to create your ideal home on this sunny 60x112 ft building lot located right in the charming and eclectic community of Ymir, BC. The lot includes a 10x10 utility building with 200-amp power already connected, a 1,000-gallon septic tank and field have already been installed and has never been used, saving you time and money on setup. Water is available via village water, for a small connection fee. Nestled in a peaceful setting with scenic mountain views, this property offers both convenience and tranquility—just a short drive to Nelson and White Water Ski Resort. (id:26472)
Coldwell Banker Rosling Real Estate (Nelson)
3720 Wood Avenue
Armstrong, British Columbia
A Beautiful Registered Heritage Home in Armstrong – The Glover House, Built in 1883 is a stunning property that marries vintage character with modern comforts. Surrounded by gardens, fruit and nut trees, this fully fenced and hedged property offers exceptional privacy for relaxing or entertaining, with two covered porches. Inside, original fir floors, antique light fixtures, leaded glass windows, radiant cast iron heaters and restored wood paneling speak to the home’s rich history. The living room fireplace has an electric insert but can potentially be converted back to wood. Upstairs you'll find three bedrooms with 15-pane doors, built-in bookcase, and abundant natural light. A fourth room off the kitchen serves as an additional bedroom or office. Two full bathrooms, with the upstairs bath features a clawfoot tub. The central kitchen blends old and new with modern cabinetry, a porcelain farmhouse sink, gas stove, and a functional wood-burning stove. Enjoy outdoors with an 8-person hot tub under a gazebo and alongside you will find a sheltered fire pit area. A detached studio beneath a grand Norwegian Maple offers extra space for guests. The carriage house provides covered parking, an upper-level storage loft, and an attached workshop. A separate greenhouse awaits garden enthusiasts. Updated electrical, plumbing, and a WETT-certified wood stove, the Glover House has systems in working order, a rare opportunity to own a beautifully preserved piece of Armstrong’s history. (id:26472)
Exp Realty (Kelowna)
1295 Monashee Court
Kamloops, British Columbia
Talk about an unbeatable location! This cozy family home is ideally situated in lower Sahali on a quiet cul-de-sac, backing onto peaceful greenspace. You’ll love being within walking distance of the hospital, Pederson Creek recreation trails, and just a short drive (or even a stroll) from downtown Kamloops. This basement-entry home offers plenty of great features, including a completely flat brick driveway, an oversized carport, and a single-car garage. The large, fully fenced backyard has tons of potential for family fun, gardening, or simply relaxing in your own private space (chicken coop included). Inside, you’ll find a bright and functional layout with 3 bedrooms and 2.5 bathrooms on the main floor, plus a versatile den and an additional 3-piece bathroom downstairs. The inviting kitchen is bright and open, featuring ample counter space, a large island, and direct access to the backyard deck - perfect for summer BBQs or morning coffee. Some updates include a brand-new roof (excluding carport), 2022 hot water tank, 2019 A/C unit, 2012 furnace, and several updated windows and doors. If you’re looking for a well-maintained family home in a sought-after location close to schools, parks, and all amenities, don’t let 1295 Monashee Court pass you by! (id:26472)
RE/MAX Real Estate (Kamloops)
759 Carnoustie Drive
Kelowna, British Columbia
GORGEOUS EXECUTIVE WALK OUT RANCHER WITH ""DRAMATIC"" UNOBSTRUCTED 180 DEGREE ""MORNING SUN"" VIEW OVER BLACK MOUNTAIN GOLF COURSE, MOUNTAINS AND VALLEY and a SUITE...WOW! Impressive Spacious Open plan with huge windows that take in the amazing View! Indirect Triple Garage and Exposed aggregate driveway offers an impressive Entry for guests and parking. Step into this Dream home and you love the High Ceilings, Quality Wide plank engineered OAK hardwood floors, and Massive windows that flood the home with natural light. Massive Great room with feature gas fireplace has room for your large furniture pieces. Modern and Classy 2 tone wood kitchen with Upscale Professional series S/S appliances, Gas stove with Glass stove hood, Huge island, pullouts, is a Chef's Dream! Large walk though butler's pantry with quartz counters and second sink. Big Mudroom with cubbies to Huge triple Garage for all the Toys! Spacious open dining room with glass doors to a huge semi covered deck for seamless in/out enjoyment of the stellar view. Primary Bedroom is fit for a King, with a scintillating morning sun view! Walk in closet with built-ins. Lavish 5 piece Ensuite with Queens Royal free standing tub, massive walk in double tiled shower, raised under lit counters and more! 2 Beds up, 2 Beds down, Big family room, and Big Glass enclosed patio down set up for a gym! Self contained 1 bed Suite is beautiful and bright. An amazing home and property with no one building behind you to the View...Wow! (id:26472)
Royal LePage Kelowna
2714 Lower 6 Mile Road Unit# 19
Nelson, British Columbia
Enjoy lakefront living with stunning views of the, lake, mountains, and valley. This 980 sq.ft. home offers 3 bedrooms and 2 baths, featuring laminate flooring. The property includes a partially covered deck perfect for outdoor entertaining, a walk-in crawl space for extra storage, and parking for up to four vehicles. The landscaped lot, and provides direct waterfront access (id:26472)
Comfree
1630 Pandosy Street Unit# 605
Kelowna, British Columbia
Top-floor New York loft-style living in the heart of downtown Kelowna with 818 sqft of open-concept space. Exposed trusses, heat ducts, and engineered hardwood floors set the stage for a modern industrial vibe. The kitchen features KitchenAid appliances, Dekton countertops, and a 5-stage reverse osmosis water system, flowing seamlessly into dining and living areas. A Murphy bed on the main floor adds flexibility for guests. Step onto the 9x10-foot deck with water and gas hook-up. Upstairs, the primary bedroom includes a walk-in closet and ensuite with heated floors. Floor-to-ceiling windows throughout the home showcase city and mountain views, with peekaboo lake glimpses from above. 12-foot ceilings and abundant natural light enhance the loft feel. Includes one indoor parking space and is both pet and rental friendly. Steps from shopping, dining, entertainment, and Okanagan Lake, this home blends style, convenience, and a vibrant downtown lifestyle. (id:26472)
RE/MAX Kelowna
1474 Rose Meadow Drive
West Kelowna, British Columbia
Bright and versatile 3-bedroom, 2-bath home in the sought-after Rose Valley community of West Kelowna. Offering 2,213 sqft of flexible living space, this home is filled with natural light and thoughtful updates. The main floor features vaulted ceilings, hardwood floors, large windows, and a cozy gas fireplace. The kitchen shines with granite counters, stainless appliances, island seating, and a sunny dining nook overlooking the yard. The main-floor primary bedroom has ensuite-style access to the full bath, with a second bedroom nearby for convenience. The lower level adds incredible flexibility with a spacious rec room, third bedroom with bath, laundry, and 359 sqft of unfinished space—ideal for a future suite, media room, or home gym. Updates include new appliances, carpet, paint, fire alarms, and a low-maintenance pollinator garden. Enjoy outdoor living with a gas BBQ hookup on the deck and mature trees surrounding the private yard. Steps to Mar Jok Elementary, parks, trails, and the Rose Valley pool and tennis courts (membership available), with quick access to beaches, shopping, and dining in both Kelowna and West Kelowna. A smart opportunity in a coveted neighbourhood, ready for its next chapter. (id:26472)
RE/MAX Kelowna
3758 Davidson Court Lot# Trails 66
West Kelowna, British Columbia
Enjoy the stunning lake and city views from the deck of the Auburn Plan; this 4-bedroom plus den, two-storey home offers exceptional outdoor living. Enjoy a front deck ready for your hot tub AND an expansive rear deck, partly covered for shaded dining and partly open for lounging in the sun. Inside, the home offers an open design with lots of windows and very good storage areas like a walk through pantry and spacious mud/laundry room off the garage. Upstairs, you’ll find three spacious bedrooms and a loft area perfect as a bonus space. The main floor includes a versatile den ideal for a home office. The walkout lower level features a legal 1-bedroom suite with its own laundry and an additional family room belonging to the main house. Outside, the pool-sized backyard offers room for a custom pool, lounge area, or outdoor kitchen. With two parks nearby and schools within walking distance, this is a family-friendly location that balances convenience with natural beauty. Eligible for CMHC’s Eco Plus program, buyers can receive a 25% refund on mortgage insurance premiums for choosing an energy-efficient home. Price + GST. (id:26472)
RE/MAX Kelowna
5052 Riverview Road Unit# 4013a
Fairmont Hot Springs, British Columbia
For more info, please click Brochure button. Discover the ultimate! Welcome to a premier spot within the Mountainview Villas, nestled in the sun-soaked paradise of Fairmont Hot Springs. Discover elevated living in this stylish top-floor condo in the heart of Fairmont Hot Springs 9 ft ceilings that amplify the spaciousness and create an airy ambiance throughout, this one bedroom, corner A unit (B unit separate) with new laminate flooring, paint and trim. The unit faces west, with views down the Columbia Valley north and south and of the stunning Rocky Mountain range to the east and Purcells to the west. As you step inside, you are greeted by an open floor plan that provides for plenty of space for entertaining guests or cozying up to the fireplace on a snowy evening. An abundance of natural light streaming in from the west-facing windows casts a warm and inviting glow across the tastefully furnished interior. With only a few small exclusions, this is a turn-key residence that comes fully-furnished, ensuring an easy transition to your new home. Featuring brand new stainless steel fridge and laundry set in the well-appointed kitchen, plus fireplace in the living area, you will find this space is ideal for either a vacation home, full-time living or potential rental property. The spacious bedroom easily fits the king size bed, while still having room for multiple closets for storage. Step out onto one of the standout features, the expansive deck, that beckons you to unwind! (id:26472)
Easy List Realty
654 Cook Road Unit# 151
Kelowna, British Columbia
Welcome to Unit 151 at Playa Del Sol—an exceptional opportunity for resort-style living or a smart investment in Kelowna’s highly sought-after Lower Mission. This spacious and fully furnished 2-bedroom plus den condo offers a functional, open-concept layout. The den comfortably serves as a third bedroom or home office, adding flexibility and value. The primary bedroom includes a walk-in closet and full ensuite, while the second bedroom has a door to the main bathroom. Step outside onto the private patio, a perfect spot to unwind and enjoy Okanagan evenings, or quickly exit and head to the beach. Additional features include in-suite laundry and secure underground parking. Playa Del Sol offers outstanding amenities including a seasonal outdoor pool, hot tub, fitness center, steam room, owner’s lounge, and BBQ area. Just steps from Rotary Beach, Gyro Beach, and the Mission Park Greenway, and within walking distance to local restaurants like the El Dorado and Basil & Mint, this location offers the best of the Okanagan lifestyle. One dog (under 15” at the shoulder) or one cat allowed. FURNITURE INCLUDED. STRATA FEES COVER ALL UTILITIES OTHER THAN CABLE AND INTERNET. (id:26472)
Coldwell Banker Horizon Realty
880 Saucier Avenue Unit# 103
Kelowna, British Columbia
Welcome to Copper Beech—an exclusive collection of just 26 modern homes, perfectly located minutes from Kelowna General Hospital, downtown Kelowna, Okanagan Lake, beaches, shopping, and transit. This rare opportunity features the former show suite, a bright and spacious 1,013 sq ft 2-bedroom ground-floor unit with a massive sun-filled walk-out balcony that seamlessly extends your living space—with direct access from both bedrooms. Designed for those who value quality, privacy, and fine living, Copper Beech offers eco-conscious construction with an all-steel and concrete structure, providing superior noise insulation, reduced long-term depreciation, and lower maintenance costs. Inside, you'll find a sleek, open-concept layout with high-end finishings throughout: quartz countertops, premium stainless steel appliances, a built-in wine cooler, and thermal break aluminum windows for energy efficiency and durability. Residents also enjoy access to an on-site fitness centre, adding to the convenience and appeal of this well-rounded lifestyle. Set along the revitalized Ethel Street Corridor, this low-density, quiet development is ideal for walking, biking, and active living. With no age restrictions, pet-friendly policies (no size limits), and full rental flexibility, this unit is perfect for first-time buyers, downsizers, or investors alike. (id:26472)
Royal LePage Kelowna


