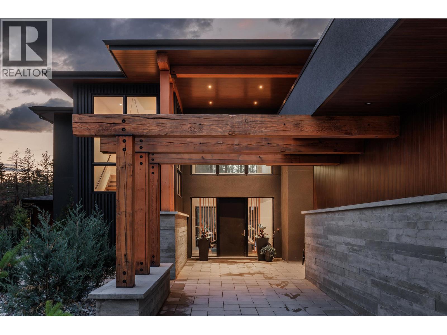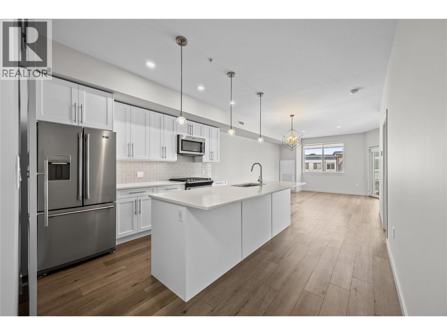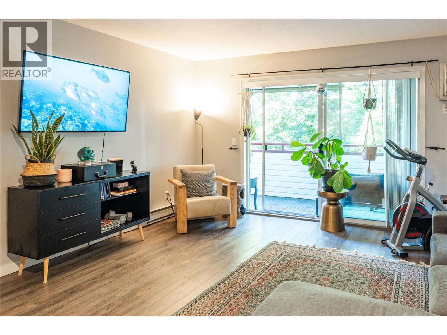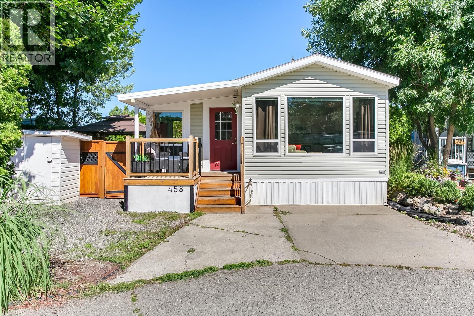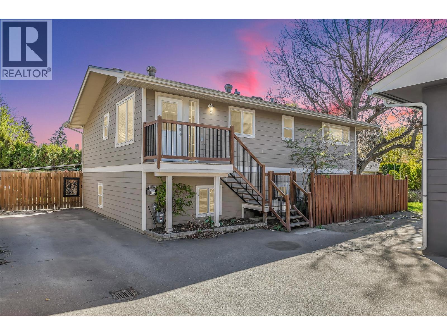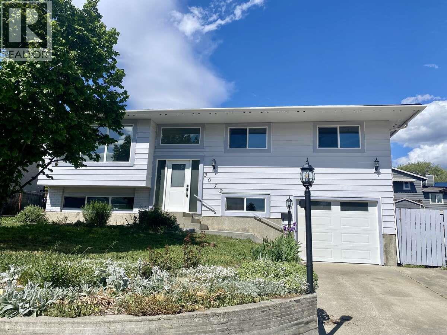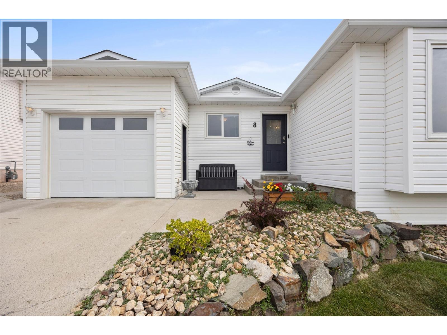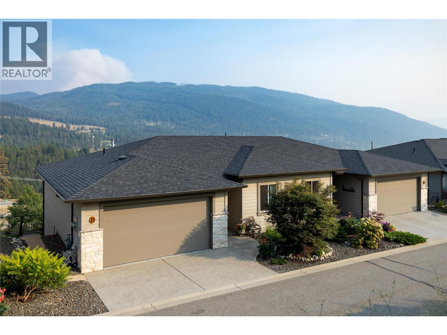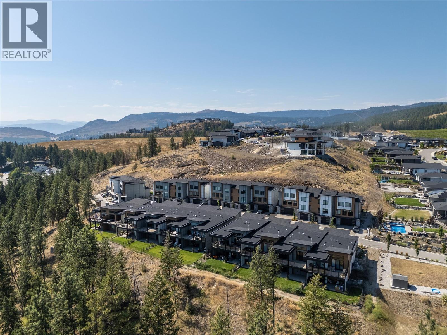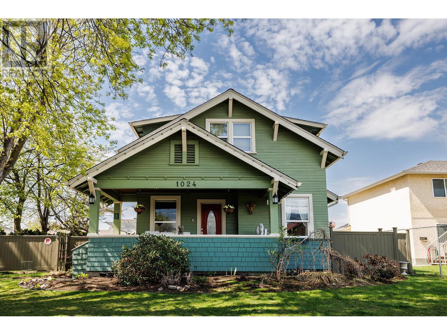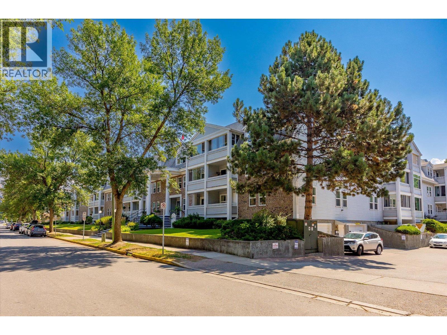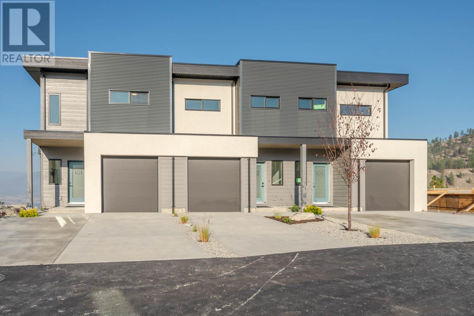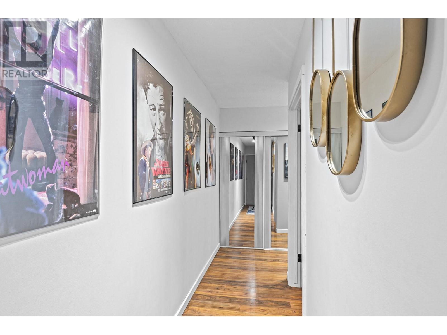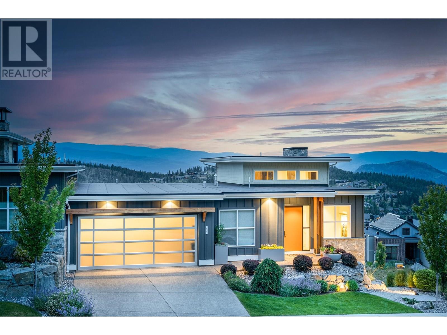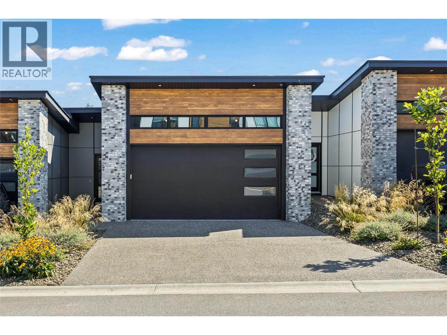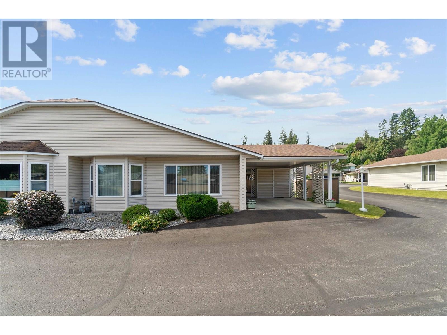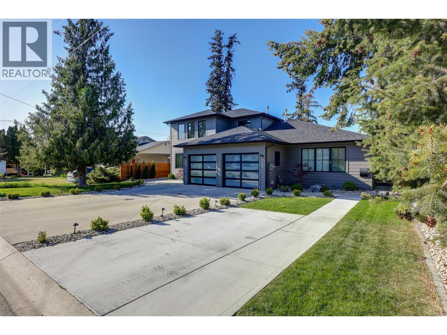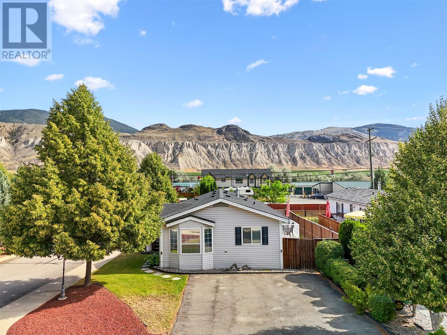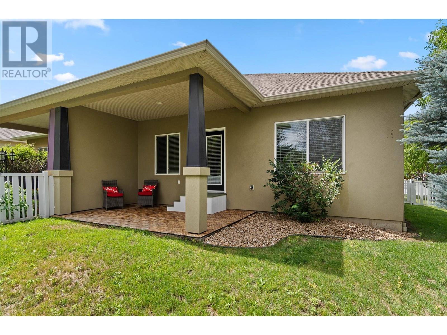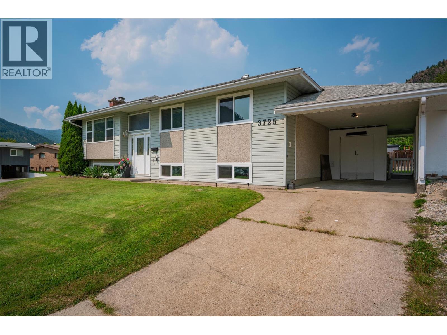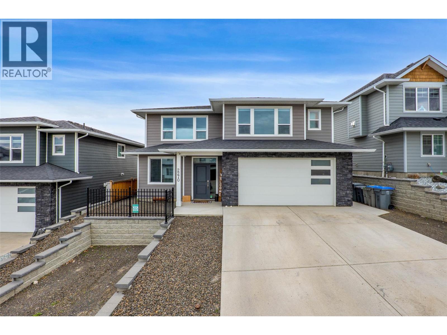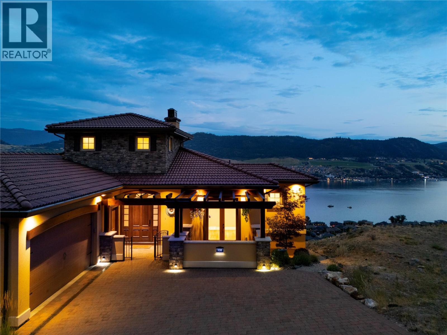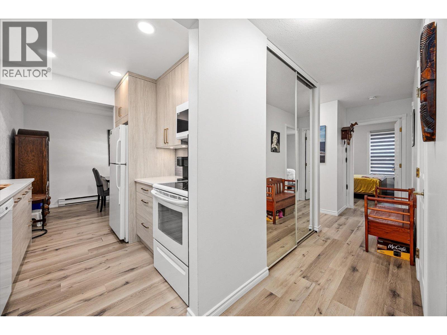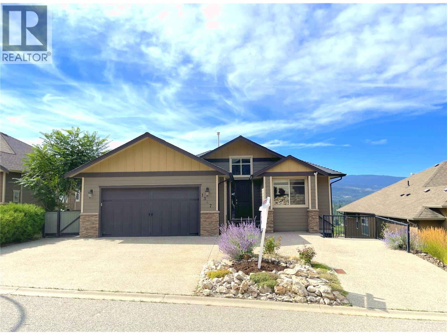Listings
10248 Beacon Hill Drive
Lake Country, British Columbia
EXQUISITE HOME with Concrete Pool, Pool House, and Luxurious Features. This stunning residence offers an exceptional blend of elegance and functionality. An enchanting private yard, beautifully landscaped with outdoor pool and hot tub for year round enjoyment, perfect for both relaxation and recreation. Adjacent to the pool, a spacious pool house features a change room, shower, and sauna, providing a full resort-like experience in the comfort of your own home. Step into a grand light filled main living area perfect for both relaxation and entertaining. A charming walkway leads to the primary suite, offering ultimate privacy and luxury. The suite includes a generous walk-in closet, with washer and dryer adding to the convenience and sophistication. Upstairs, is designed for entertainment with a large games room, ideal for family fun and social gatherings. The layout includes three additional bedrooms and 2.5 bathrooms, ensuring ample space and comfort for family or guests. With its seamless integration of indoor and outdoor living, this home combines high-end amenities with an inviting atmosphere, making it the perfect retreat. Located in the award winning community of Lakestone, with two amenity centres, surrounded by hiking trails, ten minutes from the Kelowna Int'l Airport and multiple wineries just minutes away. This is Okanagan living at it's finest! Measurements approximate.GST INCLUDED (id:26472)
Royal LePage Kelowna
3638 Mission Springs Drive Unit# 301
Kelowna, British Columbia
This 2-bedroom, 2-bathroom condo combines convenience and lifestyle in one perfect package. The bright open layout features a chef-inspired kitchen with a large island, plenty of storage, and a walk-in pantry—ideal for everyday living and entertaining. The spacious primary suite includes a private ensuite, while the second bedroom offers flexibility for guests, a home office, or family. Step outside to your generously sized, partially covered balcony—perfect for morning coffee, summer dining, or simply unwinding. Added bonuses include a secure storage locker located on the same floor right beside your unit, plus one parking stall. This pet-friendly building offers sought-after amenities: a fitness centre, community garden, kids’ play area, and even a dog wash station. Walk to Okanagan College, the H2O Centre, shopping, restaurants, and the lake—all within minutes from your door. Vacant and move-in ready, this condo is an exceptional opportunity whether you’re a first-time buyer, downsizer, or investor. (id:26472)
RE/MAX Kelowna
240 Hollywood Road N Unit# 304
Kelowna, British Columbia
This updated 1 bedroom, 1 bathroom home offers the perfect blend of comfort and convenience. Located in Willow Place, you’re directly across the street from restaurants, groceries, medical services, and public transit—everything you need is right at your doorstep. Inside, you’ll find fresh updates throughout. The spacious primary bedroom features a walkthrough closet leading into a 4-piece ensuite. The unit is positioned on the quiet side of the complex, with a 16 x 6 covered deck overlooking peaceful treed green space. Additional highlights include in-suite laundry, an extra 5 x 5 storage locker just across the hall, and an assigned outdoor parking stall . Rentals and pets are welcome (with restrictions), making this an excellent choice for both homeowners, students and investors. (id:26472)
RE/MAX Kelowna
415 Commonwealth Road Unit# 458
Kelowna, British Columbia
Discover perfect resort-style living in the heart of the Okanagan at 458-415 Commonwealth Rd. This charming 1-bedroom, 1-bathroom home boasts 633 sq ft of modern, move-in ready comfort, tucked among the trees on a 3,315 sq ft lot. Enjoy sleek finishes like a barn door, large soaker tub, California closet, in-floor heating, gas stove, and on-demand hot water. Ideal for vacationers and retirees, this 19+ community allows kids for 3 months a year and features pre-paid lease to 2046 with no PTT. With maintenance-free living and low annual fees, you'll have more time to relish the fantastic amenities: pools, hot tubs, a fully equipped gym, tennis and pickleball courts, basketball court, golf course, woodworking, exercise classes, bingo, and live bands every Thursday. The large deck and gazebo under a magnificent maple tree provide a serene outdoor retreat. Pet-friendly with rental opportunities, this home is a rare gem in a vibrant, active community. Vendor take back financing available. (id:26472)
Coldwell Banker Horizon Realty
855 Saucier Avenue
Kelowna, British Columbia
Welcome to 855 Saucier Avenue — a rare opportunity to own a detached 4-bedroom, 2-bathroom home in one of Kelowna’s most sought-after neighborhoods. Just minutes from downtown, the beach, and Kelowna General Hospital, this charming 2-storey home offers the best of urban convenience and community living — with NO strata fees and NO shared walls. Step inside to a bright, open-concept main floor, featuring a modern kitchen with sleek maple cabinetry, a generous island, and a spacious dining area perfect for hosting family and friends. The sun-filled living room overlooks a private, fenced backyard designed for relaxing and entertaining. The main-level primary bedroom and full bathroom make single-level living possible, while the fully finished lower level includes 3 additional bedrooms, a 3-piece bathroom, and a large family room — ideal for kids, teens, or guests. There’s also a well-equipped laundry room with a sink and extra storage space. The low-maintenance garden is fenced and includes a storage shed — perfect for pets, kids, and outdoor fun. With parking for 2 vehicles and the potential to apply for Resident and Visitor Parking Passes through the City of Kelowna, this is truly a turnkey home for families, first-time buyers, or anyone seeking an affordable pet & rental friendly in a prime location! (id:26472)
Fair Realty (Kelowna)
3013 11th Street
Vernon, British Columbia
For more information, please click Brochure button. Charming Renovated 4-Bedroom Home – East Hill, Vernon. Move-in-ready 4 bed, 3 bath home in desirable East Hill! This 1,927 sq. ft. property has been tastefully updated throughout with modern finishes and energy-efficient upgrades. Enjoy a bright, open kitchen with new countertops, backsplash, and stainless steel appliances. Recent improvements include new roof, windows, doors, updated flooring, paint (interior/exterior), lighting, trim, electrical, and hot water tank. The spacious layout offers flexibility for families. A 299 sq. ft. garage and additional parking, including RV space, provide ample room for vehicles and storage. Relax or entertain on the 260 sq. ft. covered deck overlooking a fully fenced backyard with large garden beds, perfect for pets, kids, or gardening. Situated on a quiet, family-friendly street with no overhead power lines, this home is close to schools, parks, and downtown Vernon. Quick possession available, don’t miss your chance to own a fully renovated home with valley and mountain views in a prime location. (id:26472)
Easy List Realty
6400 Spencer Road Unit# 8
Kelowna, British Columbia
THE PERFECT STARTER HOME IN ELLISON! An incredible opportunity to enter the Okanagan single-family market. This charming 3-bedroom, 2-bathroom home is tucked away in a quiet, family-friendly community while being just minutes to all of Kelowna’s conveniences. Set on a generous and private lot, the home offers the ideal blend of comfort, functionality, and outdoor living. The open-concept main floor boasts a bright living space, updated kitchen with sliding doors to a covered patio, and a dining area perfect for entertaining. The spacious primary bedroom connects to a 4-piece bathroom, and you also have a den upstairs, completing the main level. Downstairs features 2 additional bedrooms, laundry, storage, and a second bathroom—perfect for family, guests, or extra flexibility. Outdoors, enjoy a recently landscaped front yard, fenced backyard with a garden and plum tree, plus a large deck, storage shed, and single-car garage. Surrounded by great neighbours in a peaceful setting, this home is move-in ready with so much potential for its next chapter. (id:26472)
Coldwell Banker Horizon Realty
1404 Copper Mountain Court Unit# 33
Vernon, British Columbia
This Classic and gracious home built masterfully in 2015 by ‘A Legacy of Designs Ltd.’ Still feels new. This finely finished 3 bedroom, 3 bath half duplex is located in the gated Bare Land Strata of Copper Mountain Villas. Open the front door to elegant main floor living including open concept living area, your primary bedroom, beautiful ensuite and walk-in closet, laundry room, powder room for your guests and a den/bedroom. Take a walk out onto the covered deck, sit by the cozy gas fireplace or prepare a meal in the gourmet kitchen and enjoy the lush mountain, lake and valley views. On the lower floor, which is easily access through the sweeping staircase or built in elevator, finds a large warm family room with access to your back patio and yard. A third bedroom with cheater ensuite is perfect for overnight guests. This home also includes air conditioning, central vacuum, security system, double car garage and gas outlet for BBQ. Located only 15 minutes from Silver Star Mountain, 10 minutes from Downtown Vernon and steps from the Grey Canal trail this home has it all. Truly a must see!! (id:26472)
3 Percent Realty Inc.
2835 Canyon Crest Drive Unit# 2
West Kelowna, British Columbia
2,418sqft move-in ready walk-out rancher townhome with amazing views of Shannon Lake and with $14,400 in upgrades included, such as quartz counters throughout, in-floor heating in ensuite, tile fireplace, under-cabinet lighting in kitchen, and gas bbq hook-up on patio. This is your opportunity to enjoy the best of the West Kelowna lifestyle! Features include 2 bedrooms, 2 flex/den spaces, 3 bathrooms, and a double side-by-side garage. With the primary bedroom on the main floor, you'll enjoy easy access to the kitchen, living/dining area, and laundry room. The primary ensuite includes a deluxe soaker tub, double-sink vanity, semi-frameless glass shower, and walk-in closet. The high-end modern kitchen is outfitted with premium quartz countertops, a slide-in gas range, stainless steel dishwasher, and refrigerator. Downstairs, you’ll find an additional bedroom and bath, 2 flex spaces, and a large recreation room. Relax on your partially covered deck and lower patio, both with gorgeous views of Shannon Lake! Built with advanced noise-canceling Logix ICF blocks in the party wall for superior durability and insulation. Includes a 1-2-5-10 Year New Home Warranty and meets Step 4 of BC’s Energy Step Code. Located just 5 minutes from West Kelowna shopping, restaurants, and entertainment, and close to top-rated schools. Enjoy nearby nature with a small fishing lake, a family-friendly golf course, and plenty of hiking and biking trails. Take advantage of BC's expanded property tax exemption (conditions apply) - an additional $16,498 in savings. First time buyer? You may be eligible to save the GST - an additional approx. $46,245 in savings. Photos are of a similar home in the development. Showhome Now Open Saturdays 12-3pm. (id:26472)
RE/MAX Kelowna
1024 Rutland Road
Kelowna, British Columbia
Beautifully maintained 1913 Heritage home or potential development opportunity. Nestled on a rare 0.3-acre lot in Kelowna. This property offers a unique blend of classic character and tasteful modern updates, perfect for those seeking a home with history, style, and space. The traditional exterior pays homage to the home’s early 20th-century roots, while the interior exudes warmth, elegance, and sophistication. The spacious living and dining area with ornate fireplace and large windows that bathe the room in natural light—creating a cozy yet refined setting for both everyday living and entertaining. This home offers three well-appointed bedrooms, providing ample space for family or guests. The two bathrooms have been thoughtfully updated, seamlessly blending modern convenience with heritage charm. The stunning kitchen has been fully upgraded with stone countertops, a gas cooktop, and high-end appliances—all while preserving its vintage character. A separate laundry room adds both functionality and charm. Step outside to a beautifully landscaped yard featuring century-old Walnut and Hazelnut trees, along with Apple and Cherry trees. Berry bushes, four raised vegetable beds, shrubs, and flowering plants make this garden a nature lover’s dream. Enjoy outdoor dining or relaxation in the private, fully fenced yard with a 6-person hot tub incl. Additional features include a massive double garage and ample outdoor space—offering endless potential for gardening, play, or expansion. (id:26472)
Royal LePage Kelowna
575 Sutherland Avenue Unit# 122
Kelowna, British Columbia
Bright and spacious condo on the quiet, south-facing side of The Colonial! This well-maintained unit offers over 900 sq ft of interior living space with lots of natural light, in-unit laundry, a neatly designed kitchen, 2 large bedrooms plus a den, a designated dining area, an airy living space, and an intelligent Jack-and-Jill bathroom setup connecting the 4-piece ensuite to a second 2-piece bath. Additionally, the unit also features a well-sized patio surrounded by greenery! Building amenities include a library, fitness area, games room, a large dining area, and a social lounge with a kitchen! The Colonial also boasts an incredible central location with an array of nearby amenities, and all the benefits of urban living! Parking is allocated on a first-come, first-served basis. As units are sold, the next available parking stall is assigned to the next owner on the list. (id:26472)
Royal LePage Kelowna Paquette Realty
158 Deer Place Unit# 106
Penticton, British Columbia
Introducing Edgeview at the Ridge, a boutique townhome development featuring an exclusive collection of 14 thoughtfully designed homes. Each residence offers over 2,200 SF of well-crafted living space, built with high-quality construction by a trusted local build and design company. This unique community is enhanced by unobstructed views, direct access to walking paths, and a private pocket park. Designed for comfort and versatility, these homes feature 4 bedrooms, 4 bathrooms, a flexible family room, a single-car garage, and two additional parking spaces. Insulated concrete walls between units provide superior soundproofing and privacy, delivering the feel of a single-family home with the convenience of a townhome. The main floor showcases a beautifully designed kitchen with quartz countertops, a spacious dining area, and access to one of two private, covered decks. Upstairs, 3 bedrooms include a primary suite with a large walk-in closet and a well-appointed 4-pc ensuite. A conveniently located laundry room completes this level. The daylight basement adds extra versatility with a bedroom, family room, ample storage, and exterior access to the second covered deck. Building 1 is fully sold and occupied. Building 2 is now complete and move-in ready, with 2 homes sold and 2 remaining. Prices do not include GST. Photos are from the previous show home and reflect the standard of construction and finishes. (id:26472)
Chamberlain Property Group
1665 Ufton Court Unit# 218
Kelowna, British Columbia
Pride of ownership is clear in this beautifully maintained condo, ideally located in the heart of Kelowna. This spacious home features two bedrooms plus a versatile den that’s perfect for a home office, hobby room, or extra storage. With laminate flooring throughout the main living areas and cozy carpet in the bedrooms, it offers both comfort and practicality. Highlights include central A/C with recently cleaned ducts, in-suite laundry, a newer hot water tank, an updated bathroom, and a private covered balcony. The building is secure and well-managed, with underground parking and a fantastic central location—just steps from the Parkinson Recreation Centre and the Parkinson Senior Society, plus close to shopping, transit, and more. Whether you’re starting out, scaling down, or investing, this unit is a smart move in a prime spot. (id:26472)
Royal LePage Kelowna
285 Diamond Way
Vernon, British Columbia
Compact meets luxury living by implementing design elements that emphasize views, maximize natural light, & incorporate smart storage solutions. This home feels spacious, luxurious & provides a grand connection w its stunning exterior surroundings. With 4-bed & 3-bath, this home has been customized to maximize impact w large picture windows & motorized Hunter Douglas blinds throughout. A floor-to-ceiling tiled fireplace & a raised ceiling create a sense of spaciousness. Enter to a breathtaking north-west mountain view immediately upon entering the home. There are so many key features: Norelco customized built-in cabinets throughout, dining room wet bar w glass cabinets/quartz countertops/sink and Professional Series wine & beverage fridges. Kitchen orientation is designed to “take in the view” while preparing a meal; oversized quartz island, high-end Bosch appliances & cabinets fitted w dividers complete the kitchen. Appreciate the peacefulness of the mountain countryside & golf course from the deck w ample room for both lounging & dining. Primary bedroom boasts custom ensuite/enlarged walk-in closet & 5-pce bath; front bedroom/den, 4-pce bath & laundry complete main floor. Lower-level is completed to the same high quality as main w family and games rooms, 2 beds and 4-pce bath. Proximity to yoga platform & a wide range of amenities makes for an active & healthy lifestyle, including golf courses, fitness centre, hiking/biking/walking trails, all in the community. (id:26472)
Sotheby's International Realty Canada
2835 Canyon Crest Drive Unit# 7
West Kelowna, British Columbia
Edge View at Tallus Ridge - West Kelowna's best selling brand new townhome community. Rancher Walk-Out with Lake Views and $14,400 in upgrades included, such as quartz counters throughout, in-floor heating in ensuite, tile fireplace, under-cabinet lighting in kitchen, and gas bbq hook-up on patio. Plus, move in NOW! Brand New build. Save the PTT (savings of approx $16,398 - conditions apply). Welcome to Edge View at Tallus Ridge, the best value townhome community in West Kelowna. Home #7 is an ideal floorplan with primary bedroom on the main floor, a spacious deck off the living room with views of Shannon Lake. Downstairs offers plenty of options with a family room, bedroom, den and flex space. Plus enjoy the convenience of a side-by-side garage. Advanced noise-canceling Logix ICF Blocks built into the party wall for superior durability and insulation. 1-2-5-10 Year New Home Warranty, meets Step 4 of BC's Energy Step Code. Shannon Lake is a 5-minute drive to West Kelowna shopping, restaurants, entertainment, and close to top-rated schools. Escape to nature with a small fishing lake, family-friendly golf course & plenty of hiking/biking trails. Showhome Now Open Saturdays 12-3pm. (id:26472)
RE/MAX Kelowna
153 Salmon Arm Drive Unit# 11
Enderby, British Columbia
Welcome to this beautifully maintained 2-bedroom, 2-bathroom rancher located in one of Enderby’s most desirable 55+ communities. Tucked away at the back of the complex for added privacy, this home offer views of the iconic Enderby Cliffs. This home has seen all the right updates — including a new heat pump and A/C, a newer hot water tank, updated windows, and full replacement of poly-b plumbing. The well-run strata and meticulous upkeep throughout the complex ensure a carefree lifestyle. Enjoy the ease of one-level living with a bright, functional layout. The kitchen includes a skylight for added natural light, and the second bedroom offers flexibility with a Murphy Bed, making it perfect for guests or a home office. The primary bedroom is spacious and includes a private ensuite. Outside, relax in your private yard with a covered patio ideal for entertaining or unwinding. Additional features include carport parking with added storage, on-site RV parking, and access to a fantastic club house for social events and gatherings. This is an ideal opportunity to enjoy peaceful, low-maintenance living in a welcoming adult-oriented community. Don’t miss your chance to call this gem in Enderby home! (id:26472)
Royal LePage Downtown Realty
712 Schafer Road
Kelowna, British Columbia
Welcome to this incredible full duplex in Lower Mission has been masterfully renovated from top to bottom and perfectly set up for income potential, intergenerational families, or investment, totalling 5 beds and 4 baths. You will be immediately impressed with the modern exterior and complete landscaping with gorgeous lighting. Inside, you are welcomed by modern and yet warm design, with thoughtful touches throughout. The open concept living and entertaining space has a cozy gas fireplace. The kitchen will suit the chef in the family with gas range, commercial grade hood vent, wine fridge, etc. The dining space opens to the private and fully fenced back yard, boasting a hot tub, charming water feature, BBQ, and a world class custom built sauna. The sauna (100 sqft) has a lobby with beverage cooler, heated tile floors, and HUUM stove. The first floor is finished off with large laundry area and powder room. Upstairs are three general bedrooms, including the primary ensuite which has fully built in closet/cabinetry, and a full ensuite. Two other bedrooms and another beautiful bathroom complete the upper level. The second side of the duplex is a functional single level (no step) 2 bedroom, 1 bathroom home. Perfect for revenue, extended family, etc. Two single garages could be converted to a double with epoxy flooring, and tons of parking outside. Full crawl space. Walking distance to schools, parks, and the lake. Properties like this don’t come along very often. (id:26472)
Sotheby's International Realty Canada
7545 Dallas Drive Unit# 1
Kamloops, British Columbia
Welcome to #1-7545 Dallas Drive — a beautifully designed and functional 2-bedroom, 1-bathroom rancher located in a well-maintained, low-cost bareland strata. With 1,020 sq. ft. of living space, this single-level home is perfect for downsizers, first-time buyers, or anyone seeking comfortable, easy living. Step inside to a bright and spacious open-concept living room and dining area with charming bay windows and plenty of natural light. The kitchen features a center island, ample cabinetry, and flows effortlessly to the dining and living space—ideal for entertaining or relaxed daily living. The generous primary bedroom offers plenty of room for a king-sized bed and is tucked away for added privacy. A second bedroom sits nearby, perfect for guests or a home office. The spacious 4-piece bathroom includes a full-sized tub, and the dedicated laundry room adds everyday convenience. Enjoy morning coffee or evening BBQs on the deck just off the kitchen, and welcome guests from the front porch. Additional highlights include a welcoming entryway, ample closet space, and a functional layout designed with livability in mind. Located just a short drive from downtown Kamloops, parks, and recreation, this home offers lifestyle and value in one tidy package. (id:26472)
Royal LePage Westwin Realty
2920 Valleyview Drive Unit# 119
Kamloops, British Columbia
Welcome to this bright and spacious bare land strata home offering the perfect blend of comfort, function, and location. With 4 bedrooms and 3 bathrooms, this home is ideal for families or anyone wanting room to spread out or room for visiting family! Upstairs features two bedrooms connected by a convenient Jack and Jill bathroom complete with a double-sink vanity and a tub/shower combo. The main floor boasts a spacious modern white kitchen with island, an open-concept dining area that leads to a covered patio and private yard, maintained by the strata, and a large, sun-filled living room. The hardwood throughout the great room has been beautifully refinished! A spacious den/office, convenient 2-piece bath, and laundry closet with storage complete the main level. Perfect if needing all your living on one level! Downstairs, enjoy a large open family room perfect for movie nights, games, or hobbies, plus plenty of space for that home gym! Also there are two more spacious bedrooms and another full bathroom with a double vanity and tub/shower combo plus a storage room to hide the seasonal items away. 2008 A/C, 2018 HW Tank, 100amp service. 4yr old black Stainless Appl. Located in a beautiful, safe community, you'll love how walkable and bike-friendly the neighbourhood is - just a short stroll to shopping, dining, recreation, a nearby pharmacy, and a daycare. Whether you're enjoying your yard or exploring the nearby trails, this is a wonderful place to call home. (id:26472)
RE/MAX Real Estate (Kamloops)
3725 Dogwood Drive
Trail, British Columbia
Close to the new school? Check. Close to parks? Check. Modern kitchen and bathrooms? Check. This home is ready for a new family to join the neighbourhood! After being in the same family for 62 years, it is time for a someone to come in and make their own memories. This four bedroom, two bathroom home is in a fantastic location, on a large corner lot close to the brand new Glenmerry Elementary School opening this fall. The main floor has seen extensive updates. The kitchen/dining/living area features new flooring, paint, lighting, cabinetry, countertops and slate appliances. There are three bedrooms on the main floor to go with a modern bathroom. Downstairs is a large fourth bedroom, a large rec room with gas fireplace, second modern bathroom and utility space. Multiple entrances to this home make it a prime candidate for a basement or in-law suite. There is a newer H/E furnace, nearly brand new hot water tank and an updated 100 amp electrical panel. And to boot, the remaining older windows have just been replaced by the owner! Outside, the deck has fresh stain, the backyard is fenced and has multiple seating areas for hosting guests or enjoying the beautiful summer weather. Quick possession is possible for this amazing home, contact your agent to set up your private tour. (id:26472)
RE/MAX All Pro Realty
2270 Saddleback Drive
Kamloops, British Columbia
Nestled in a family friendly location, this 5-bedroom home offers comfort, convenience, and stunning features, including a bright open-concept main floor with a large kitchen island featuring stone counters, ceiling height cabinets, dining room bump-out with built-in storage, and access to a covered back patio overlooking a fully fenced yard—ideal for outdoor entertaining. The primary bedroom boasts a walk-in closet, a 3-piece en-suite with a 5x3 shower, and a charming window seat that floods the space with natural light. Upstairs is complete with two additional bedrooms and a stylish 4-piece bathroom upstairs. The lower level boasts a fourth bedroom, a laundry room with a sink, a spacious foyer, and convenient garage access for upstairs use. The bright one-bedroom suite offers a private entrance as well as sliding doors to a small patio, laundry and dedicated off-street parking. The oversized garage offers access to the mechanical room as well as a bump out for a workshop area or storage. Outside, the flat yard features a shed, hot tub, and ample green space for pets or play, all situated just steps from the gate to the scenic grasslands area with hiking, biking, and walking trails, and a transit stop only a five-minute walk away. Blending accessibility, modern amenities, and natural beauty, this home is truly an incredible opportunity! All meas approx (id:26472)
Royal LePage Westwin Realty
108 Vineyard Way
Vernon, British Columbia
Perched in the hills of THE RISE RESORT, this custom-built home has impeccable craftsmanship, modern technology, and show-stopping views. Featuring UNOBSTRUCTED OKANAGAN LAKE VIEWS, THREE PRIMARY SUITES, A CINEMA-STYLE THEATRE, A TEMPERATURE-CONTROLLED WINE CELLAR, AND COUNTLESS LUXURY FINISHES, this home is designed for both relaxation and entertainment. Step through the oversized front door and be instantly captivated by sweeping lake and mountain views. In the heart of the main living space, a fully custom designed kitchen offers a gas stove, double ovens, and custom cabinetry. The living area opens seamlessly to the outdoors through stunning nano doors — perfect for enjoying warm Okanagan evenings. Also, on the main level, one of the three primary suites offers privacy and comfort, while the elegant office, complete with coffered ceilings, custom built-ins, French doors, and its own patio, could easily serve as a fourth bedroom. The lower level is a true entertainer’s dream — host the big game or an epic movie night in the cinema on the 133"" screen, then gather at the custom bar with temperature-controlled wine cellar. Guests will feel at home with welcoming bedrooms, a cozy fireplace, and floor-to-ceiling views of the lake and mountains. Additional highlights include a full Control4 smart home system, geothermal heating, and a double garage with built-in cabinetry and a workbench. Situated on a generous lot with space for a pool, this home is unforgettable. (id:26472)
Exp Realty (Kelowna)
575 Sutherland Avenue Unit# 107
Kelowna, British Columbia
Tastefully renovated condo at The Colonial! Entering the unit, you’re greeted by a thoughtfully updated kitchen complete with luxury finishes like quartz counters, custom cabinetry, modern lighting, and a sizeable pantry/laundry room combo with additional counter/storage space. Furthermore, the unit features two bedrooms, a den, a unique jack-and-jill bathroom setup connecting the 4-piece ensuite to a second 2-piece bath, and a nicely-sized patio space! Residents at The Colonial enjoy great amenities including a social lounge with a kitchen, a library, a fitness area, a games room, and a large dining room! Additionally, the complex boasts a great central location near Kelowna’s downtown core, within walking distance to a wide array of amenities like restaurants, parks, entertainment, and more! Parking is allocated on a first-come, first-served basis. As units are sold, the next available parking stall is assigned to the next owner on the list. (id:26472)
Royal LePage Kelowna Paquette Realty
1347 Wilmot Avenue
Kelowna, British Columbia
* Open House Saturday 1-3 PM * Priced to Sell! Panoramic lake and city views from all 3 levels of this beautiful 4,300+ sqft 6 bedroom, 4 full bath custom walkout rancher inc a 1 Bed Suite (not legal) in lower 3rd floor walkout level with second kitchen, bedroom, large living area, bathroom, and second laundry. High quality finishes throughout include scraped oak hardwood floors on main, travertine tile, granite counter tops, extensive quality mill-work and trims with custom crafted built-ins accentuate the contemporary tones and bright open floor plan. Immediately you are greeted by 16 ft tall ceilings and cascading light in the grand entry and great room featuring a majestic rock gas fireplace with wood built-ins. This opens to the gourmet kitchen with granite counters, walk in pantry, abundance of cabinets, stainless steel appliances, eating area and covered deck showcasing the city and lake views. Luxurious primary bedroom suite on main with tray ceiling, a spacious 5 piece ensuite bath, and large walk-in closet. Second bed & bath on main means guests can stay without using the stairs; or, could make perfect Office. The lower second level offers open family room area, 2/3 bedrooms, wet bar, and wired Media room (5th bed). The 3rd lower floor is set up with a second kitchen, living area, 1 bedroom, full bathroom, and second laundry. Oversized double garage and driveway for 5 cars! Low maintenance yard = no lawn mower needed! Vacant - Move in Ready! Call today to view! (id:26472)
RE/MAX Kelowna


