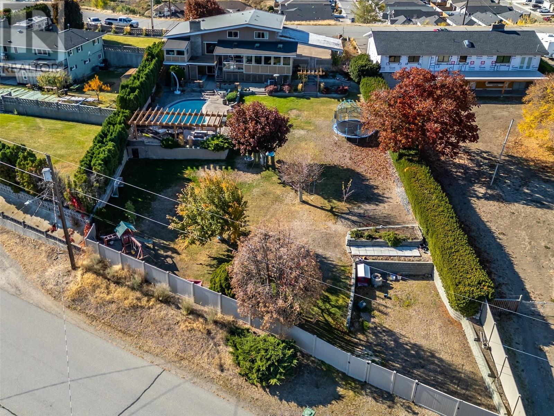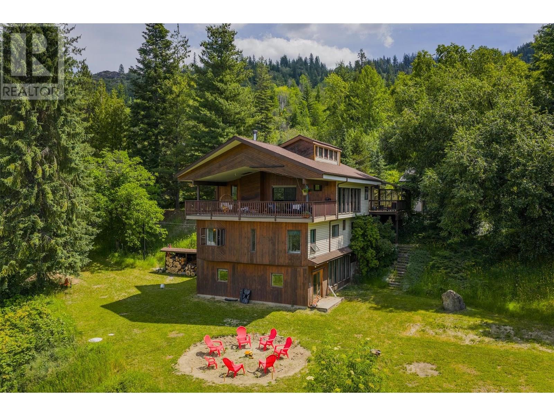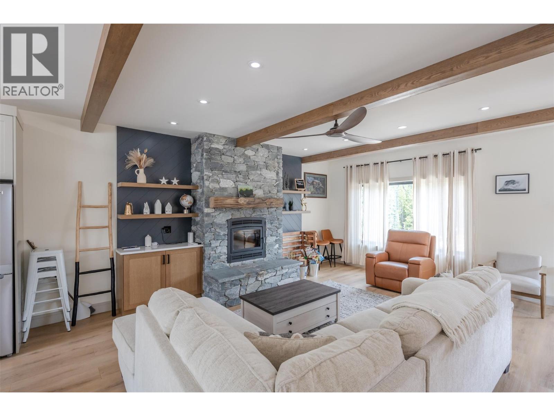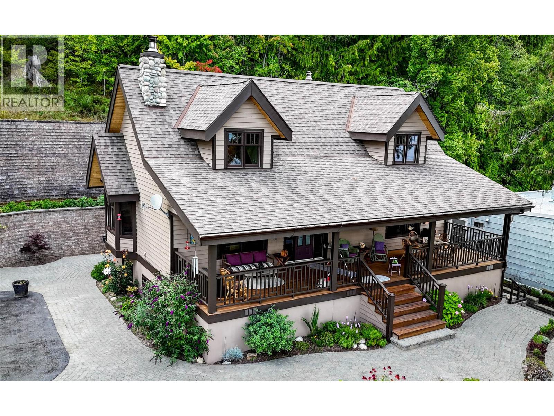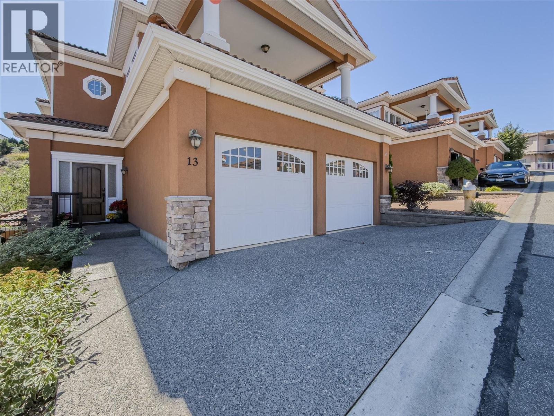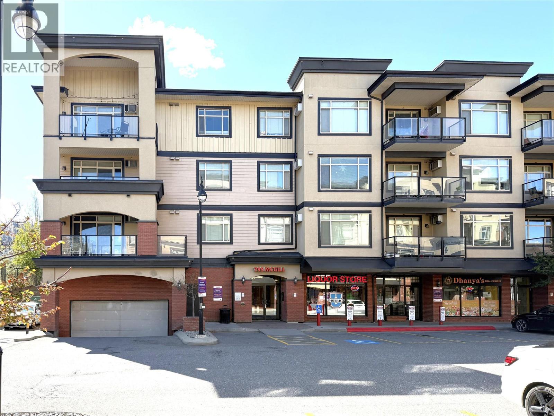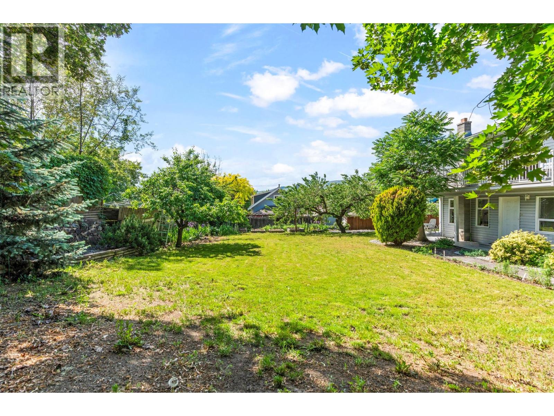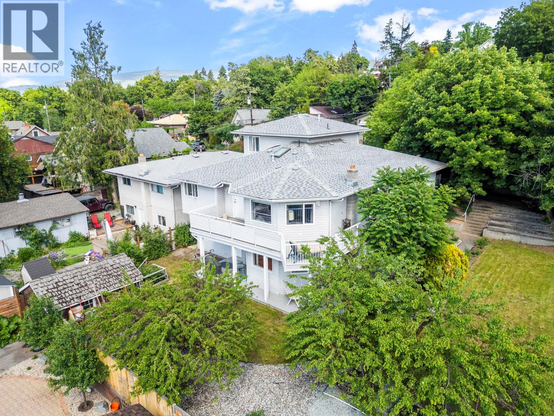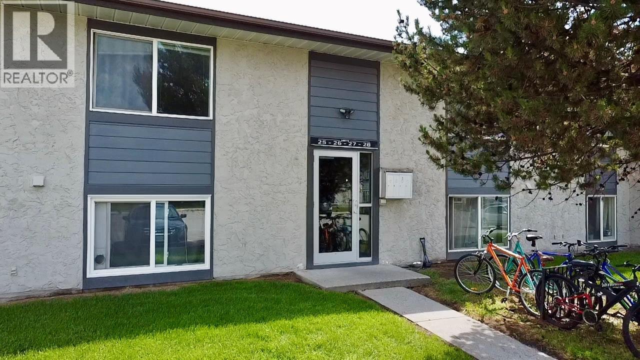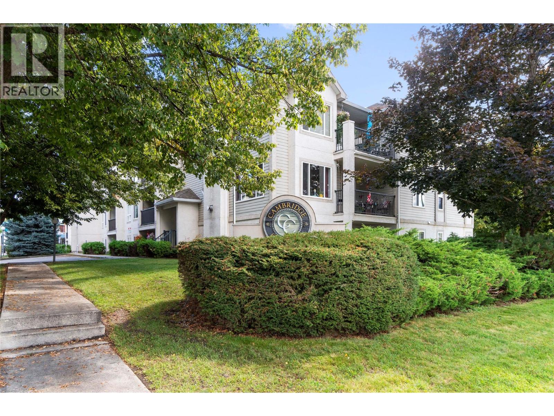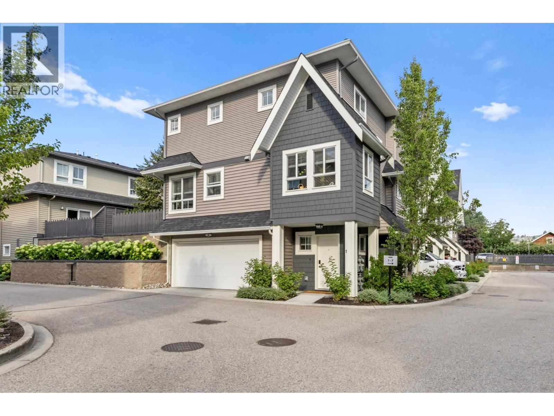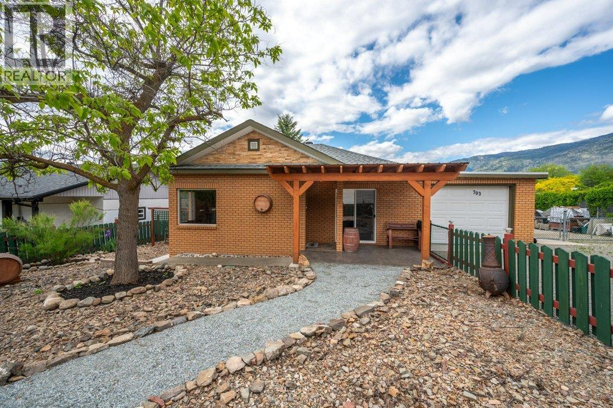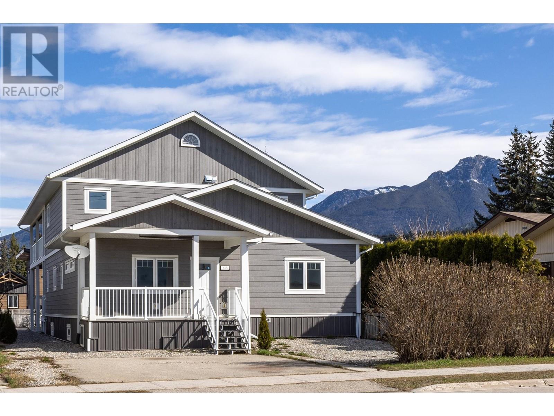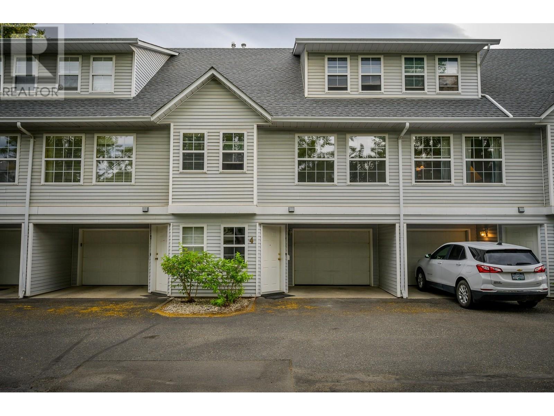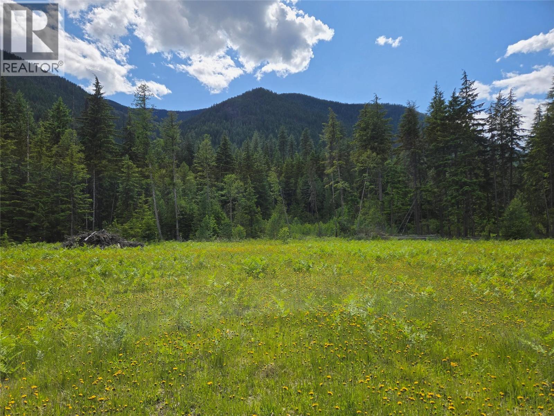Listings
6521 Bellevue Drive
Oliver, British Columbia
Welcome to your dream home on a private 0.50 acre lot with breathtaking panoramic views of the town, mountains, and vineyards. This fully renovated property is move-in ready and finished with modern, upscale touches throughout. The main floor showcases an open-concept layout with expansive windows, a striking wood feature beam, and a custom rock fireplace. The adjacent dining room includes its own cozy fireplace and opens onto a covered deck—perfect for entertaining. With four bedrooms total, one is conveniently located on the main floor. The spa-inspired main bathroom features marble tile, his-and-her sinks, quartz countertops, heated towel rack, tile flooring, and a walk-in rain shower. Upstairs, three spacious bedrooms offer comfort for family or guests. The full daylight basement includes walk-out access to a covered patio and backyard, a beautifully tiled three-piece bathroom, a workshop, and abundant storage. Step outside to your private oasis: a heated saltwater pool with stamped concrete and a landscaped patio with pergola. The backyard is fully fenced with vinyl fencing and tall cedars for maximum privacy. Dual access, RV parking, and a sani dump provide extra convenience. Zoned RS1 with potential for a secondary suite, carriage house, or vacation rental—this property is the total package. *Some pictures are virtually staged (id:26472)
Century 21 Amos Realty
4886 Ridge Road
Radium Hot Springs, British Columbia
Discover this exceptional turn-key 3-bed, 3-bath duplex, a true gem in the heart of Radium Hot Springs. Whether you’re looking for a full-time residence or a low-maintenance weekend retreat, this beautifully maintained home offers both comfort and freedom and is ready for you to enjoy from day one. It's fully furnished and move-in-ready offering the perfect blend of comfort and convenience with the added benefit of NO STRATA FEES. Single-level living on the main floor is a highlight, featuring a bright and spacious layout with thoughtful upgrades throughout. The open floor flows effortlessly onto a large back deck, ideal for entertaining or soaking in the mountain views. The backyard includes a hot tub and patio, creating your own outdoor oasis while the concrete driveway and large attached garage provide ample parking and storage. The primary bedroom is a peaceful sanctuary, complete with a private ensuite featuring a walk-in shower and a generous walk-in closet. The fully finished basement is an entertainer's dream, featuring a dedicated home theatre perfect for movie nights. All of this, close to all the Columbia Valley has to offer—including shops, restaurants, golf courses, outdoor adventures and the world-famous Radium Hot Springs. Click on the 3D Showcase/Play Icon for a 3D Tour and contact your Realtor to see it for yourself. This is more than just a home—it’s a lifestyle. Don’t miss your chance to be a part of one of BC’s most desirable mountain communities. (id:26472)
Maxwell Rockies Realty
1137 Mcleod Road
Beaver Falls, British Columbia
Discover your dream retreat on this expansive 10-acre parcel of usable, agricultural land, just minutes from the town center. This remarkable property boasts a beautifully designed 4,000 square-foot home featuring 4 bedrooms and 4 bathrooms, offering an ideal blend of comfort, functionality, and natural beauty. Offering an open and inviting layout with ample natural light, perfect for both entertaining and everyday living. With 4 generous bedrooms and 4 full bathrooms, there’s plenty of space for family and guests. The basement level offers an excellent potential for in-law suite with a separate living space, complete with a bathroom, providing privacy and convenience for extended family or guests. Enjoy stunning vistas from nearly every area of the home, where you can take in the natural beauty surrounding you. Whether it’s sunrise or sunset, the views are sure to impress. Featuring fertile, usable land with creeks running through, perfect for gardening, farming, or simply enjoying the tranquility of nature. This home is move-in ready, with all major mechanical systems updated within the last 10 years, including a roof replaced in 2015, new hot water tanks, a central vacuum system, newer kitchen appliances, and updated well piping with a UV filtration system. This incredible property is a rare find, combining luxury, functionality, and breathtaking surroundings. Schedule a viewing today to experience all that this stunning 10-acre parcel has to offer! (id:26472)
RE/MAX All Pro Realty
144 Clearview Crescent Unit# Sl1
Penticton, British Columbia
Looking for the perfect mountain retreat in time for this ski season? Just in time for ski season, this beautifully crafted 3-storey half duplex offers over 2,500 sq ft of alpine living and excellent short-term rental potential—steps from Apex Ski Resort Village. From the moment you arrive, you’ll appreciate the craftsmanship and cozy mountain ambiance. The main floor features a bright, open-concept layout with a stone fireplace, neutral tones, and large windows that fill the space with natural light. The chef-inspired kitchen offers stainless steel appliances, solid surface countertops, and ample cabinetry—ideal for hosting apres ski dinners or weekend getaways. A spacious living area, dining space, 2-piece bathroom, and custom built-ins including a wet bar round out the main level. Upstairs are four generously sized bedrooms, including a serene primary suite with a custom wardrobe and spa-inspired ensuite featuring double sinks and a walk-in shower, plus a full 4-piece bathroom. The lower level is designed for function and flexibility with a grand entry for your gear, another bathroom, and a versatile rec room complete with a second wet bar—perfect for a games room, guest lounge, or potentially converted into a self-contained inlaw suite for income. Located steps from the ski hill, skating loop, restaurants, and trails, this is your chance to own a spacious, potentially income-generating mountain home just in time for snow season. Price excludes GST (id:26472)
Exp Realty
3544 Centre Street
Ainsworth, British Columbia
Perched above the sparkling waters of Kootenay Lake, this meticulously maintained one-owner, 3-bedroom, 3-bathroom home offers over 2,600 sqft of living space, breathtaking 180 degree views, and a perfect blend of comfort and craftsmanship From the moment you arrive, the newly sealed driveway and beautifully kept landscaping set the tone for this exceptional property. Step inside to discover thoughtful details throughout — spalted maple cabinetry, pot lighting, and a wired speaker system that carries your music through the entire home. The stairs leading to the finished basement are crafted from birch harvested right from the property, a unique touch that speaks to the home’s quality and story. The over 500 sq ft primary suite is your private retreat, complete with a luxurious ensuite. The double ovens in the kitchen make hosting a dream, while Marvin windows tilt open for effortless cleaning. Additional features include a central vacuum, wood-electric furnace, and 200amp service in the home, plus 100amp in the shop. Outdoor living is just as impressive, with a new deck (2018) perfect for entertaining, underground sprinklers for easy lawn care, and a 24' x 26' two-car garage, plus ample storage. Located just seconds from the Ainsworth boat launch, you’ll enjoy endless days on the lake and evenings watching sunsets over the water. This is more than a home—it’s a lifestyle. Don’t miss your chance to own one of Ainsworth’s most well-kept and well-appointed properties. (id:26472)
RE/MAX All Pro Realty
875 Sahali Terrace Unit# 13
Kamloops, British Columbia
Perched at the crossroads of Downtown and Lower Sahali, this executive basement entry-style townhouse is in the small, intimate Loma Bella strata. Enjoy panoramic Downtown views from your private north-facing patio, or soak up the sun from either of two south-facing patios overlooking a quiet ravine. Updates include refreshed bathrooms, new paint, a waterfall-edge quartz countertop in the kitchen & more. The main floor is framed by windows on all sides, filling the home with natural light. Semi–open layout features the kitchen and family dining area opening onto the south patio, while the living room and formal dining room with a 2-piece powder room open onto the north patio. The spacious primary bedroom also connects to the south patio and offers a walk-through closet plus an updated 4-piece ensuite with stand-up shower and separate soaker tub. The lower level includes a second living room with patio access; two additional bedrooms (one with a cheater ensuite and patio access); a spacious foyer; laundry; and direct entry to the 2-car garage. Lots of extras throughout including central A/C, lots of closet space, slat boarding & extra shelves in garage and more. 5-minute walk to Royal Inland Hospital and walkable to Downtown Kamloops shops, restaurants, and Riverside Park. A rare opportunity for professionals, downsizers, or anyone seeking low-maintenance living with incredible views. Strata: $411.05. Pets allowed (cats & dogs). Buyer to confirm all details and measurements. (id:26472)
RE/MAX Real Estate (Kamloops)
795 Mcgill Road Unit# 203
Kamloops, British Columbia
Skip the High Rent - Own Your Own Place Near Campus! Why rent when you can invest in yourself? This totally renovated 1-bedroom + den apartment is move-in ready and just a short walk to the university, shops, and all amenities. Fresh & Modern: New laminate floors, fresh paint, brand-new stove, new blinds, and a classy bathroom with tub + separate shower. Smart Layout: Spacious living room with cozy electric fireplace and wall A/C, opening to a covered deck backing onto peaceful green space - perfect for study breaks. Entertainer’s Kitchen: Granite island with raised bar (bar stools included), stainless steel appliances, and extra pantry storage. Convenience Built In: In-suite laundry, mirrored closets, underground parking (#A1), and private storage room (#2). Bonus Den: Ideal home office or study space. This home gives you comfort, independence, and the freedom to stop throwing money away on rent with quick possession available. Some rooms virtually staged. (id:26472)
RE/MAX Real Estate (Kamloops)
2802 25 Street
Vernon, British Columbia
Prime Buildable City Lot – Rare Opportunity in Established Neighborhood An exceptional opportunity for developers, investors, or those seeking to build a modern home in a vibrant urban setting. This vacant 50 x 100 ft lot, now offered for the first time separate from the neighboring property, is located in a sought-after, established neighborhood with city views and ultimate privacy. Zoned MUS (Multi Unit Small), this buildable lot offers incredible potential for multigenerational living, investment, or small-scale development. Whether you're envisioning a stylish single-family home or a smart multi-unit design, the flexible zoning and prime location make it all possible. Enjoy the convenience of being just a short walk to shops, restaurants, parks, schools, and transit—everything you need is at your doorstep. Don't miss this rare chance to shape the future of a neighborhood while securing a solid real estate opportunity. This property has historically been used as an extension of the Home next door which is also available MLS 103623165 (id:26472)
RE/MAX Vernon
5015 Snowbird Way Unit# 2
Big White, British Columbia
3 Bedroom Ski In/Out Townhome! Welcome to your family’s perfect mountain escape at Canada’s #1 family ski resort. This beautifully updated and designer-furnished 3-bedroom, 2-bathroom, 1000 sq ft townhome offers incredible value with low strata fees and no rental restrictions. Enjoy a private hot tub with stunning valley and fireworks views, covered parking, a double ski locker, and a cozy electric fireplace—all fully turn-key for the 2025/2026 ski season. Designed with families in mind, the upper level features a primary bedroom with a queen bed, a second bedroom with bunk beds, and a full bathroom. The main level includes a modern kitchen, a bright living room with a window seat, and updated finishes. The lower level offers a third bunk room, bathroom, laundry, boot storage with a dryer, and access to a newer hot tub on the private patio. Located just across from the new Central Reservations building in Happy Valley, you're steps to the gondola, skating rink, Tube Park, lodge, and kids' ski zone. Ski directly in and out, or take a short 5-minute walk to the lift. Recent upgrades include new flooring, paint, hot water tank, washer/dryer, fireplace, hot tub, furniture, linens, and kitchenware. Weekly hot tub maintenance and cleaning services are already in place. Quick possession available—be ready to enjoy the full ski season! (id:26472)
Engel & Volkers Okanagan
2804 25 Street
Vernon, British Columbia
Welcome to a truly unique property in the heart of Vernon – a spacious, versatile home. Offering privacy, city views, and incredible potential, just steps from downtown conveniences. This features level entry with full main floor living, including vaulted ceilings and an open layout filled with natural light. With 4 bedrooms and 4 bathrooms—plus an additional roughed-in bath—there’s room for a growing or multi-generational family. Two bedrooms were added more recently, blending seamlessly into the flexible floor plan. Enjoy the outdoors with a balcony, deck, and private patio, perfect for entertaining or relaxing. The mature garden includes fruit trees and a partially fenced yard, creating a peaceful oasis in town. The walk-out basement boasts a large family room, workshop with separate entry, and a bright, open in-law suite with its own patio and entrance—ideal for extended family or rental income. Multi-unit small lot zoning. Don’t miss your chance to own a versatile property that combines location, privacy, and potential. ""LOT"" next door with separate title also available MLS 10362151 This ""LOT"" has also been used historically as a large yard area (id:26472)
RE/MAX Vernon
914 Blakeborough Avenue Unit# 117
Keremeos, British Columbia
Central location in Keremeos up on the ""sunny bench"". No age restriction in K-Mountain MHP and pets are welcome with approval. Single wide home is freshly painted, and ready to move into. Carport, covered deck, 2 sheds and a great garden area compliment this 2 bedroom home with central air. Lots of parking, walk to schools, shopping, and right next to the Rec Centre, great value and easy to see anytime. (id:26472)
Royal LePage Locations West
975 Heron Court
Oliver, British Columbia
Lovely custom-built character home on a quiet cul-de-sac just east of Oliver, offering 3,112 sq ft of living space on a 0.208-acre lot with lake views. This thoughtfully designed residence features soaring vaulted ceilings with exposed beams, a wall of windows that flood the interior with natural light, and both open and covered decks to enjoy the scenery. The main level showcases hardwood flooring, updated light fixtures, and an updated sundeck, while the lower level includes an in-law suite—ideal for extended family, guests, or potential use as an Airbnb. With 4 bedrooms, 4 bathrooms, and 2 kitchens, there is room and flexibility for everyone. Recent upgrades include a new furnace, air conditioning, hot water tank, water softener, completed eavestroughing with downspouts, UV-protected window screens, and a radon mitigation system. The main living area features an updated high-efficiency fireplace insert, while the suite includes its own wood stove for added comfort. Outdoors, enjoy a fully enclosed garden/play area, a large custom post-and-beam arbour, and a garden/tool shed—perfect for the hobbyist or gardener. The double semi-detached garage provides secure parking and storage, with a spacious driveway for extra vehicles. Just minutes from town amenities yet tucked away for privacy, this is a one-of-a-kind home that blends character, comfort, and modern updates—all ready for its next chapter. (id:26472)
Royal LePage South Country
717 21st Avenue N Unit# 27
Cranbrook, British Columbia
Whether you’re searching for a starter home, investment property, or looking to downsize, this property is for you! Located on the top floor in a quiet corner of Victoria Villa, this upper-end unit is set back from the busy street, offering added privacy. Inside, you’ll find an open-concept kitchen with a brand new counter top, dining, and living area that faces the interior of the complex—perfect for your everyday needs. This unit freshly painted and professionally cleaned for your peace of mind. This condo is just minutes away—within walking distance—from the Tamarack Shopping Centre, Save-On-Foods, restaurants, recreational areas, and the College of the Rockies. Book your showing today! (id:26472)
RE/MAX Blue Sky Realty
460 Perry Road
Kelowna, British Columbia
The complete package! Not only does this home have a 2 bed legal suite but it also features a large detached shop with mezzanine and excellent parking! The main floor has a 3 bed, 1 bath configuration with an upgraded kitchen and big windows that create a bright and inviting space. Downstairs is a 2 bed, 1 bath LEGAL suite with both levels having their own laundry and separate entrances. Upstairs is currently rented on a month to month basis and downstairs is vacant. Many big ticket items have been done over the years. The roof is 7 years old, updated kitchens, appliances, bathrooms, and even the furnace, AC and hot water tank are updated. The detached shop is designed with easy access from the road and it has a nice mezzanine with additional storage space. There is a big double carport with additional fenced secure parking on the other side of the lot with access to the upstairs of the home. The fenced back yard has lots of privacy. Located on a quiet street that is close to all ranges of schools, corner store and public transit. Check out the virtual tour in the media tab! (id:26472)
Century 21 Assurance Realty Ltd
650 3 Street Sw Unit# 112
Salmon Arm, British Columbia
SPACIOUS END UNIT! .......Bright and airy, this 2-bedroom, 2-bath suite in Cambridge Court offers a well-designed layout with extra windows that fill the home with natural light. Nicely finished with quality flooring throughout, the functional kitchen flows directly to a private in-ground patio—ideal for morning coffee or outdoor dining. The living room features a gas fireplace and opens into a generous dining area. The primary bedroom includes a walk-in closet and private ensuite, while the second bedroom, full bath, and in-suite laundry complete the space. Covered parking (#45) and a storage locker are included. All this within easy walking distance to shops, services, and amenities. (id:26472)
RE/MAX Shuswap Realty
1410 Ravine Street
Trail, British Columbia
Looking to get into the market? This home in downtown Trail is a great opportunity for first-time buyers or investors searching for strong rental potential. The main floor offers two bedrooms, one bathroom, a living room, dining room, and kitchen. The basement features a separate entrance and plenty of space for storage or the option to develop additional living areas. Relax on the front and back covered porches and enjoy the low-maintenance yard, ideal for busy lifestyles. Plus, the plumbing was fully upgraded in 2025. Contact your REALTOR® today to book a showing. (id:26472)
Century 21 Kootenay Homes (2018) Ltd
260 Rue Cheval Noir Unit# 17
Kamloops, British Columbia
Welcome to 17-260 Rue Cheval Noir! A beautifully appointed rancher-style 4-bedroom, 3-bathroom home in Tobiano’s sought-after gated community. Enjoy panoramic views of Fairway 6 and Kamloops Lake from this private, modern retreat. Designed for easy one-level living with high-end finishes, an open-concept layout, and oversized windows that flood the space with natural light. Just 15 minutes to downtown Kamloops, yet perfectly secluded for peaceful, resort-style living. Ideal for golfers, families, professionals, or anyone seeking comfort, privacy, and breathtaking views. Contact listing agent today for a private viewing! (id:26472)
Brendan Shaw Real Estate Ltd.
1302 Loseth Drive
Kelowna, British Columbia
Here is the deal of the year. 1302 Loseth has the quiet location you have been longing for and the views money can't buy. Boasting over 3200 square feet, this house is open, bright, has stunning Brazilian marabou hardwood floors throughout the main floor, and has oversized windows to take advantage of the views. The south facing large deck is a wonderful size for entertaining or enjoying a nice glass while enjoying the sunsets. The master bedroom also features large windows and a well apponted 5 piece ensuite. Through the kitchen leads you into the laundry room and then the garage so you have the ability to enjoy one level living. The Basement is grand with an oversized living / rec room, a full bathroom and access to the back yard, large. AND as a great bonus, this level has a greta one bedroom with separate access to it, with a full kitchen and bathroom. There are defintely loads of options with the lower level. A large oversized 2 car garage makes this a complete package. Dont be late to the party, Call your REALTOR? today (id:26472)
Royal LePage Rockies West
680 Old Meadows Road Unit# 1
Kelowna, British Columbia
Rarely available end unit in the highly desirable Brighton community in Kelowna’s Lower Mission. This immaculate home shows like new, with abundant natural light creating a bright and welcoming atmosphere. The backyard, complete with a concrete patio and gas hookup for a BBQ, is easily accessed from the kitchen and living room area, making it the perfect spot to relax or entertain on a warm summer’s day. Inside, you’ll find thoughtful upgrades throughout, including quartz countertops, a gas stove, modern laminate flooring, and updated carpets. The main floor also features a pantry with plumbing already in place, offering the option to easily convert it into an additional bathroom if desired. Upstairs, spacious bedrooms both with walk in closets, provide comfort and flexibility for families or guests. The double wide garage allows for side by side parking and extra storage for all your Okanagan lifestyle gear. Brighton is a pet friendly community, allowing two pets with no size restrictions. Located in the heart of the Lower Mission, this home is just a short walk or bike ride to shopping, restaurants, schools, H2O Adventure + Fitness Centre and Okanagan Lake beaches. Downtown Kelowna is only about a 10 minute drive, giving you quick access to the city’s vibrant waterfront, cultural district, and endless dining and entertainment options, while still enjoying the quieter residential feel of the Lower Mission. (id:26472)
RE/MAX Vernon
703 Similkameen Avenue
Oliver, British Columbia
Welcome to this charming, remodeled rancher full of warmth & character. Nestled on a large 0.22acre lot, this 2 bedroom + den, 2.5 bath home boasts a large, fenced yard, perfect for outdoor activities, pets, kids & gardening. Step inside to discover the spacious living room with gas fireplace for those cozy evenings. The bedroom at the front of the home has sliders onto the front porch, a lovely spot for morning coffee. An updated kitchen offers fantastic prep space with 2 sinks & boasts high-quality cabinets. 3-pce bath with walk-in shower & large 4-pce bath have both been renovated. Second bedroom has an adjoining room that could be used as a den, office or additional bedroom. A large, covered deck off the dining room provides an ideal space for entertaining or relaxing. Downstairs, a bright, part basement with separate entrance features a fantastic wine cellar, 2-pce bath & versatile bonus room, just waiting for your ideas! Many updates include vinyl windows, some newer flooring, newer roof, N/G furnace, central A/C, central vac & water softener. The back yard offers a powered workshop, gardens with garden shed, matching doghouse & picnic area. All of your parking needs are taken care of with a single garage, free-standing car cover & lots of open parking space, bring your RV! Fantastic location just steps to Oliver’s newest walking path, The Ditch. Walking distance to schools, shopping & town amenities. This is a great opportunity to make your home in the South Okanagan! (id:26472)
RE/MAX Wine Capital Realty
615 9th Street S
Golden, British Columbia
A rare and versatile property in the heart of Golden, ideal for multi-generational families, investors, or those seeking flexible living arrangements. Built in 2020 and still under home warranty, this thoughtfully designed home features 3 self-contained living spaces. Two of the 2-bedroom units are officially classified as a single dwelling, making it perfect for extended families or shared living. Above the oversized attached double garage, you'll find a fully legal and private 2-bedroom suite—ideal for guests, rental income, or independent family members. Enjoy quality finishes throughout, a modern kitchen, and bright, spacious living areas—some virtually staged to help showcase the home’s full potential. The large covered deck offers beautiful mountain views, and the central location across from the elementary school keeps you close to downtown, recreation, and all amenities. Whether you're looking to generate income, live with loved ones, or simply invest in Golden's growing market, this one-of-a-kind home offers outstanding value and flexibility. (id:26472)
Exp Realty
2084 Robson Place Unit# 4
Kamloops, British Columbia
Lovely 3 bedroom townhouse, great for small family or downsizing. Fabulous location close to parks, school, shopping, churches, and highway. All offers are subject to probate. Measurements are approximate and should be verified by buyer if important. (id:26472)
Coldwell Banker Executives Realty (Kamloops)
3809 Passmore Upper Road
Passmore, British Columbia
Have you been looking for the right spot to bring your building plans to life? this vacant lot at 3809 Passmore Upper Road might be it! This 4+ acre property sits on a sunny plateau above where the Little Slocan and Slocan Rivers meet, with open mountain and valley views in every direction. It’s a peaceful place, yet still close to what you need—Slocan River, the rail trail, and the Slocan Valley Co-op are all nearby. Nelson and Castlegar are about a half-hour away, and Valhalla Provincial Park is just minutes up the road for easy access to endless backcountry. The property gets excellent sun exposure for gardening or small-scale farming, and its higher elevation helps keep the mosquitoes down in summer. The open field has been cleared and seeded with a cover crop, which maintains soil integrity and attracts plenty of local grazing wildlife. There’s power at the lot line and a shared private driveway If you’re after a private, scenic setting with stunning views and room to build and explore, this property is well worth a look. (id:26472)
Coldwell Banker Rosling Real Estate (Nelson)
57 Kingfisher Drive
Penticton, British Columbia
Are you looking for a lakeview home with beautifully landscaped grounds look no further! 57 Kingfisher Drive is a beautifully renovated rancher with over $100,000 in upgrades. This home offers a one of kind designer kitchen with high-end appliances, instant hot water, luxury granite counter tops throughout, a gas cooktop, a pot filler for extreme convivence that makes cooking a dream all wrapped with a large eating bar perfect for entertaining or being together as a family. Enjoy the open concept design with a larger dining room, cozy wood-burning fireplace and take in the sweeping lake, mountain, and city views right from your large living room windows. The home has a larger deck that looks out onto Okanagan Lake. The family can enjoy the private sandy beach and private dock. There is plenty of storage with a double car garage that walks into your private courtyard. Just a 10-minute stroll along Okanagan Lake will brings you to the Farmers’ Market, local restaurants, and Penticton’s beautiful downtown. Living at 57 Kingfisher brings the perfect blend of convenience and lifestyle. The Okanagan dream is waiting for you. The lease is for 2036 (id:26472)
Parker Real Estate


