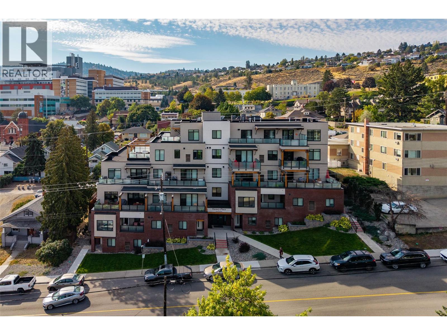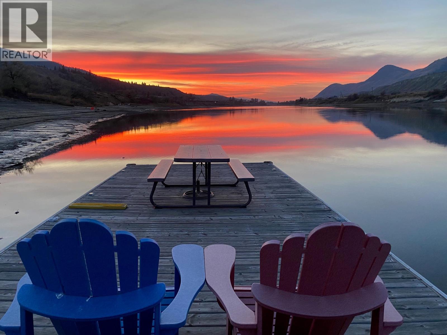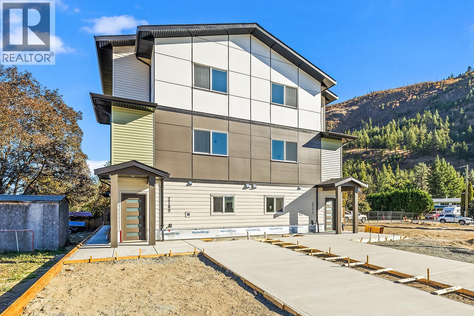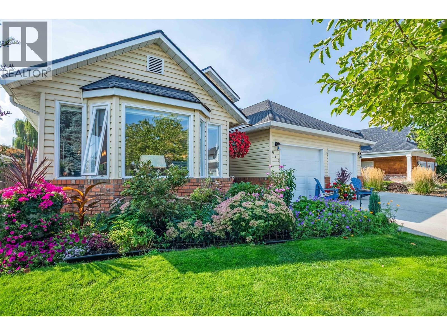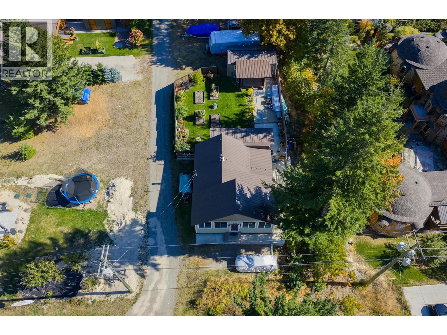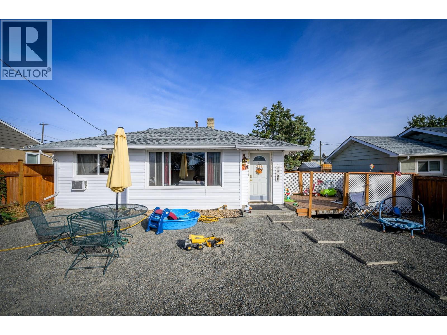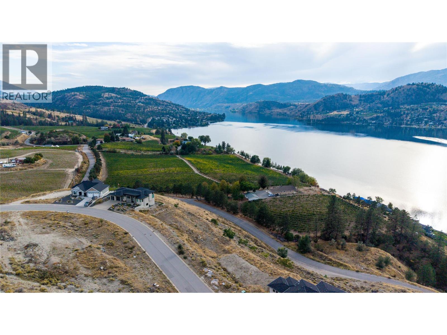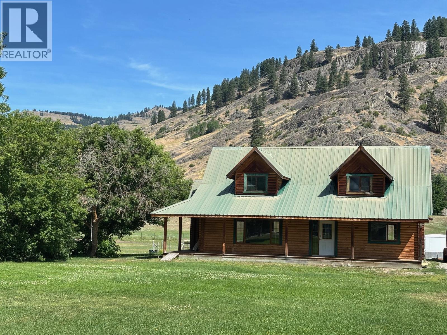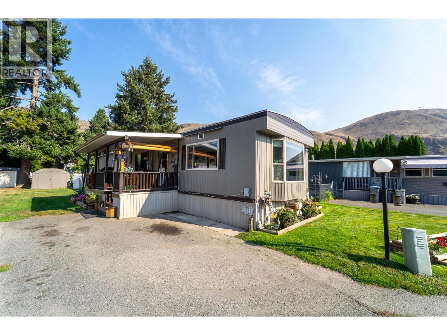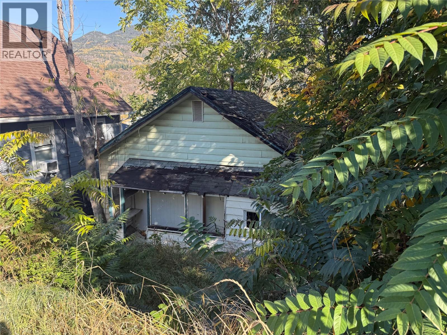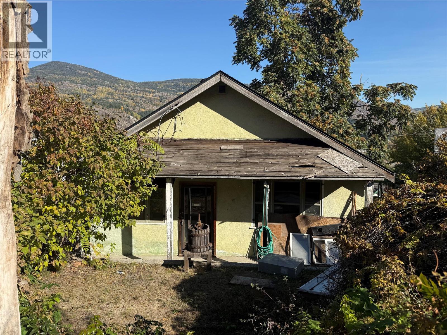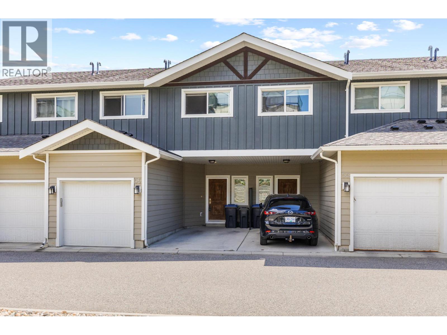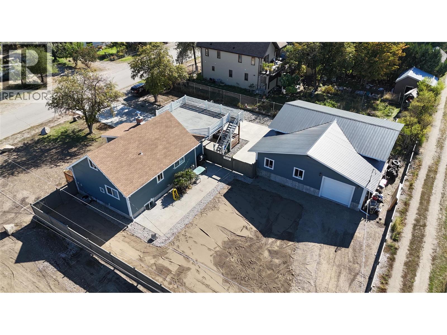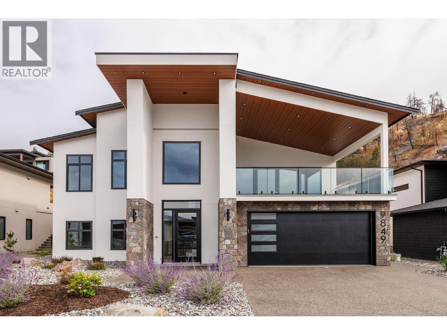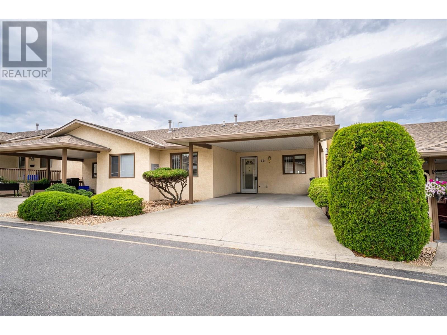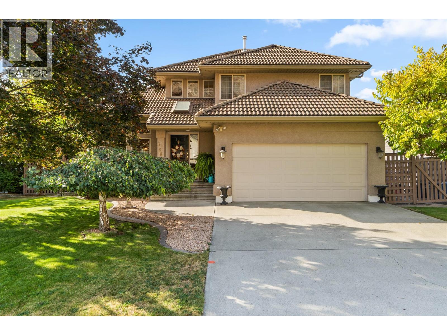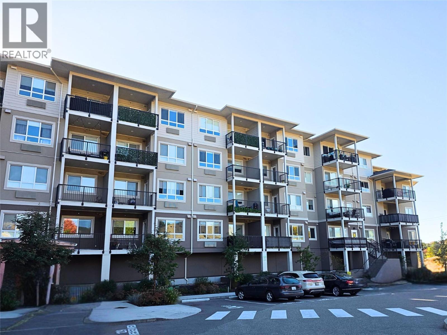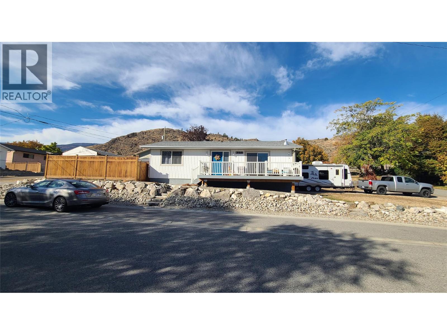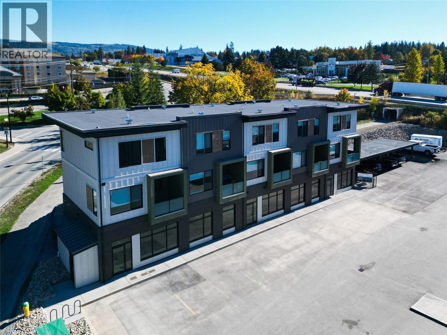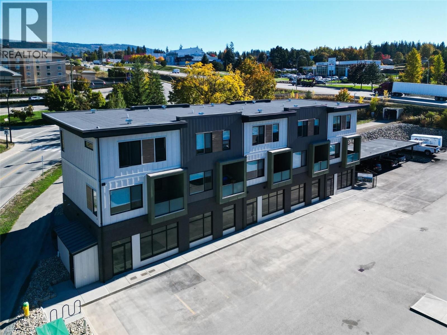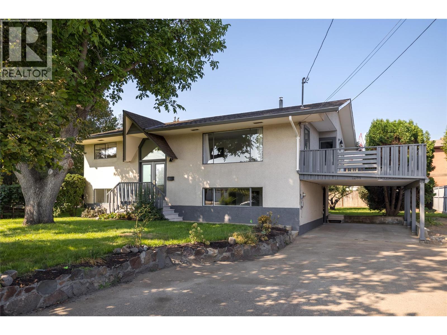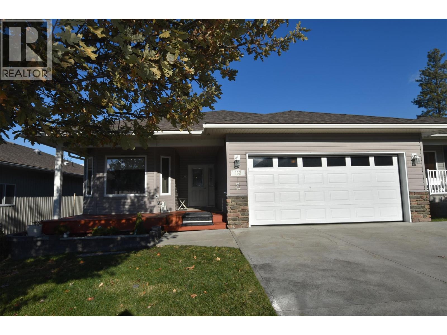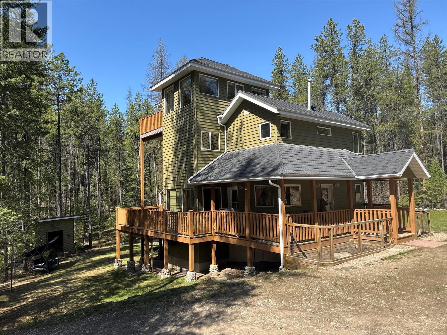Listings
227 Battle Street Unit# 104
Kamloops, British Columbia
Welcome to Victory Place at 227 Battle Street! This modern 2-bedroom, 2-bathroom townhome offers 1,064 sq. ft. of thoughtfully designed living across two levels in the heart of downtown. With your own private entrance off Battle Street, you’re just steps from the Farmers Market, local restaurants, shopping, and Royal Inland Hospital—an ideal blend of style and convenience. The main level features two comfortable bedrooms, a full bathroom, and in-suite laundry. Upstairs, the open-concept kitchen, dining, and living area create a bright and inviting space, complemented by a powder room, mudroom, storage, and direct parkade access. Step out from the kitchen to your private patio, perfect for BBQs with a view. High-quality finishes include engineered hardwood and tile flooring, plush bedroom carpet, quartz countertops, stainless steel appliances, and an upgraded glass railing for a sleek, modern touch. This pet- and rental-friendly complex also offers two secure side-by-side parking stalls, bike storage, and a stunning rooftop patio with panoramic views. Whether you’re looking to downsize, invest, or enjoy the vibrant downtown lifestyle, this move-in ready home truly has it all! (id:26472)
Century 21 Assurance Realty Ltd.
4990 Kipp Road
Kamloops, British Columbia
Minutes from downtown, at the very end of prestigious Kipp Road, lies a sanctuary unlike any other-a lifestyle few will ever know. Intentionally built to minimize the sound of the train, you are left with only the calming presence of water and sky. For the discerning buyer, partial vendor financing makes this rare opportunity even more accessible. Mediterranean-inspired design marries elegance, comfort, and sweeping South Thompson River views. Timeless details set the tone for refined yet welcoming living. The gourmet kitchen blends function with flair, flowing into spacious living and dining areas and expansive outdoor decks for connection, relaxation, and celebration. The penthouse-style primary suite offers a spa-like ensuite, walk-in closet, and bonus nursery/dressing room. Wake each morning to river views that stretch forever. Close each day in soaking-tub bliss. Private dock, space for boats, RVs, plus a suite for guests. This is privacy. This is prestige. This is peace. (id:26472)
Brendan Shaw Real Estate Ltd.
2709 Hewl Road
West Kelowna, British Columbia
Brand new construction!! Spacious 5 bed, 4 bath duplex with a smart layout, including a 2 bed, 1 bath suite on the main floor with private side entrance—ideal for family, guests, or rental income. Enter through a private foyer and head upstairs to the bright main living area. The second floor offers an open-concept design with dining area, kitchen, sundeck, and living room with an electric fireplace, plus a bedroom and 4pc bath. Upstairs, the third floor begins with a convenient laundry room with sink. The primary bedroom features a 3-piece ensuite and a spacious walk-in closet with custom built-ins. Down the hall you’ll find a 4-piece bath and the final bedroom. Located in the heart of West Kelowna, just steps from Mount Boucherie Secondary, shopping, restaurants, and amenities. A great choice for families or investors seeking comfortable living with income potential. Price + GST (id:26472)
RE/MAX Kelowna
647 Pimlico Road
Kelowna, British Columbia
LOCATION, LOCATION...LOCATION - LOWER MISSION RANCHER WITH LOTS OF OPEN LIVING SPACE AND AN UPPER LEVEL LOFT CURRENTLY SET UP AS A 4TH BEDROOM. BACKING ON TO GREEN SPACE [BELMONT PARK] AND CLOSE TO ALL LOWER MISSION AMENITIES AND WALKING DISTANCE TO OKANAGAN LAKE!!! Gourmet Granite Island Kitchen with all Appliances with Tons of Recessed Lighting, Linear Gas Fireplace and Tile Floors. 4 Bedrooms Total - [4th Bedroom is in the loft on the Upper Level and has Loads of Cupboards and Tons of Storage]. The Property Backs on to Belmont Park. Large [50x20] Expansive Composite Deck in a Fully Fenced and Fully Irrigated Yard with tons of PRIVACY and lots of room for Fido to play!! 2 Sheds Included. Lots of Built Ins in the Garage + Hot Tub. Possession Negotiable (id:26472)
Century 21 Assurance Realty Ltd
814 Kootenay Street
New Denver, British Columbia
Beautifully renovated in 2019-2022, this charming 2-bedroom, 1-bath home offers modern comfort in the heart of the picturesque village of New Denver. Inside, you’ll find maple hardwood flooring throughout, a bright and functional kitchen with maple cabinetry, and a cozy open layout warmed by a wood stove. The inviting sunroom provides the perfect space to relax, read, or take in the mountain views. Step outside to enjoy the fully fenced and beautifully landscaped yard with raised garden beds, flowering shrubs, and private sitting areas designed for outdoor living. A detached workshop & storage space adds versatility for hobbies and space for RV, wood and vehicles in the rear. Located within easy walking distance to the school, grocery store, and New Denver’s charming downtown, this property is also just moments from Slocan Lake—ideal for swimming, paddling, and year-round recreation. Whether you’re starting out, downsizing, or seeking a seasonal retreat, this move-in-ready home offers an ideal blend of comfort, community, and Kootenay lifestyle. (id:26472)
Fair Realty (Kaslo)
934 Westminster Avenue
Kamloops, British Columbia
Well-maintained 3 bedroom, 2 bathroom home in a quiet North Kamloops area. Features a fenced yard with alley access and close proximity to schools, shopping, transit, restaurants, and MacArthur Island. Separate basement entrance with existing plumbing and electrical allows for easy in-law suite or rental potential. R2C zoning offers excellent future options, including a garden suite or other permitted uses. A smart investment with both comfort and growth opportunity makes it a great home today with even more upside tomorrow! All Measurements are approximate and to be verified if important. (id:26472)
Stonehaus Realty Corp
140 Chadwell Place
Okanagan Falls, British Columbia
Welcome to 140 Chadwell Place — where dream views meet dream living. This exceptional .35-acre building lot captures breathtaking panoramic views of Skaha Lake and the surrounding South Okanagan Valley, offering the perfect blend of luxury, location, and lifestyle. Nestled in an exclusive hillside development, this property provides the ideal canvas to build your custom dream home—with no builder restrictions. Wake up to the serenity of nature, surrounded by vineyards, orchards, and dramatic valley vistas, all just 10 minutes from Penticton and Okanagan Falls. Live the ultimate Okanagan lifestyle: spend your days on nearby Skaha Beach, tour award-winning wineries, hike or bike scenic local trails, or challenge yourself at the world-famous Skaha Bluffs—a four-season haven for outdoor enthusiasts. Chadwell Place also offers its own neighbourhood pocket park, creating a safe and welcoming space for children and pets. With underground services in place, no GST, and no strata fees, this property presents an incredible opportunity to design the home—and life—you’ve always envisioned. Don’t miss this chance to own a piece of paradise in one of the South Okanagan’s most sought-after communities. Call today for more details! (id:26472)
Chamberlain Property Group
937 Thirteenth Avenue
Midway, British Columbia
Come enjoy the Village of Midway and bring your horses! This beautiful log home is 3 bed, 3 bath with a robust vaulted ceiling and it's own fireman's pole! open concept living with an office/den overlooking the living space. The 4+ acres is situated north of hwy 3 and has an irrigation well for the field. Enjoy the quiet neighborhood and private yard full of mature trees. If you'd like to retire with a few critters or have a growing family, this property will suit you. Large fenced yard and plenty of space for a garden. Call your realtor to view. (id:26472)
Century 21 Premier Properties Ltd.
2401 Ord Road Unit# 62
Kamloops, British Columbia
Located in the sought-after Brock Estates Mobile Home Park, this beautiful 3-bedroom, 1-bathroom home offers a perfect blend of modern upgrades and comfortable living. Recent improvements include fresh paint, flooring and trim throughout. Recently professionally painted outside & sun deck. The big ticket items have all been upgraded such as, all appliances, furnace and air conditioning, ensuring a move-in ready home. The private yard features underground sprinklers, fruit trees, space for a garden, and room for pets, with restrictions in place. This well-maintained property is a must-see. Contact the listing agent for a full list of upgrades and to schedule a showing. (id:26472)
Exp Realty (Kamloops)
1414 Ash Street
Trail, British Columbia
Opportunity knocks with this fantastic lot. Accessible from both Ash Street and Green Avenue, it holds great flexibility for a Buyer! The property is easy walking distance to downtown Trail, providing convenient access to fantastic local businesses and services. Utility services have previously been connected on the lot and may be readily available for a buyer. Sold ""as is-where is"". Appointment required - please contact your Real Estate Professional to book a showing. (id:26472)
Century 21 Kootenay Homes (2018) Ltd
1422 Green Avenue Lane
Trail, British Columbia
Located in the heart of West Trail this lot is ripe with opportunity. There is off-street parking already installed off Green Avenue Lane, and walk-up access is available from Green Avenue. Located close to downtown and the conveniences of local businesses and services. Utility services have previously been connected on the lot and may be readily available for a buyer. Sold ""as is-where is"". Appointment required - please contact your Real Estate Professional to book a showing. (id:26472)
Century 21 Kootenay Homes (2018) Ltd
1155 Hugh Allan Drive Unit# 16
Kamloops, British Columbia
This perfectly located end unit offers amazing views and a highly functional layout. The main floor master bedroom includes a 3-piece ensuite, providing comfort and convenience. Enjoy outdoor living with a spacious sundeck and a patio right off the main floor—perfect for relaxing or entertaining. The open-concept main level features a cozy gas fireplace in the living room, creating a warm and inviting atmosphere. Immaculately kept throughout, this home also offers a fully finished basement with two additional bedrooms and plenty of storage space.All measurements aprox. to be verified by the Buyer. (id:26472)
RE/MAX Real Estate (Kamloops)
600 Boynton Place Unit# 56
Kelowna, British Columbia
Welcome to this spacious and inviting townhouse offering just over 2,300 square feet of living space in the highly desirable Glenmore area. This home featured green space and visitors parking in the front and is designed for comfort and efficiency with geothermal heating and cooling and on-demand hot water. The main floor showcases durable luxury vinyl plank flooring, granite countertops, a gas BBQ outlet, an over-the-range hood fan, and a built-in vacuum with convenient kitchen kick sweep. The basement provides a generous family room, ideal as a media space, games room, or children’s play area. A fenced and pet-friendly backyard offers additional outdoor living space for relaxation or entertaining. Situated close to schools, shopping, downtown Kelowna, and the hiking and biking trails of Knox Mountain, this home delivers the perfect combination of location, lifestyle, and value. (id:26472)
Coldwell Banker Executives Realty
7689 21st Street
Grand Forks, British Columbia
Move right into this 3 bed 2 bath home perfectly located near schools and recreation. Enjoy the modern renovations on both the main floor and basement, featuring upgraded furnace and central air, plumbing, siding, new deck, and flooring. The second level offers potential for a third bathroom, a fourth bedroom or extra storage. The detached shop is a standout, boasting 200 amp service, high ceilings, bay doors, heated floors, and a full bathroom. With the yard graded and a new privacy fence, landscaping opportunities are endless. Don't miss out on this opportunity to call this property home. Call your agent to view today! (id:26472)
Grand Forks Realty Ltd
9849 Beacon Hill Drive
Lake Country, British Columbia
Brand new and ready for you to move in! Welcome to 9849 Beacon Hill Drive located in the award winning community of Lakestone! This beautiful, new family home is move-in-ready offering the ideal blend of modern design and timeless features. The upper main floor is a bright and open with a seamless flow between the kitchen, dining, and living area—ideal for entertaining or everyday living. The kitchen features quartz countertops, custom cabinetry, stainless steel appliances, and a generous island, making it the true heart of the home. The spacious primary suite includes a walk-in closet and a luxurious ensuite with double sinks and a walk-in shower and soaker tub. Also on the main floor is an additional bedroom and full bathroom. On the lower, walk in level there are three additional bedrooms (or two bedrooms and a family room) a full bathroom and a mudroom off the tandem three car garage. Located in Lakestone with access to two amenity centres both with outdoor pool, hot tubs, gym and a yoga studio. Amenity fee $79.51/household. Close to schools, beautiful wineries, Okanagan Lake and surrounded by hiking trails, this is Okanagan Living at it's finest! Measurements approximate. GST applicable. (id:26472)
Royal LePage Kelowna
3930 20 Street Unit# 20
Vernon, British Columbia
Come and enjoy the relaxed 55+ lifestyle this, 3 bed/3 bath townhome can provide. Located in a quiet section of Parkview Place this unit offers great views over looking green space and the City of Vernon. Level entry home with the main floor offering a bright kitchen with updated laminate flooring. The dining and living room are open leading to a large covered deck to enjoy the valley views and those summer BBQ's. The primary bedroom is on this level with a full ensuite bath, walk-in closet and laundry just down the hall. On this floor is an additional bedroom/den with an adjoining 3 pce. bath. Downstairs is a generous family room with gas fireplace leading to a covered patio with storage at one end for your winter tires and yard furniture. The back yard is privacy fenced and well maintained. Also on this lower level is the 3rd bedroom another full bathroom and a workshop for your hobbies and crafts. An extra unfinished room is great for storing your preserves, deepfreeze or miscellaneous items. The home is heated with a newer gas forced air furnace and cooled with central A/C, plus an updated H/W tank. RV parking available if required. Neat, tidy and well run complex located close to shopping, public transit and Girouard Park for your evening strolls. Quick possession possible. (id:26472)
Royal LePage Downtown Realty
3689 Navatanee Drive
Kamloops, British Columbia
Welcome to Paradise at Rivershore! You won’t want to leave this stunning home that backs onto the infamous Rivershore Golf Course. Enjoy a fully fenced, spacious yard with endless views in a serene and quiet location — truly your own piece of paradise. This immaculate, owner-pride home is in mint condition, offering a two-storey layout with a fully finished basement. Step inside to be greeted by custom warm finishes, grand high ceilings, hard wood floors, elegant kitchen that flows seamlessly into the eating nook and family room with gas fireplace. From here, step out to your outdoor living space, perfect for morning coffee or relaxing visits with friends while soaking in the views.This covered sundeck offers year round use.This home is move in ready with the furnace hot water tank and air conditioner all new and ready for the next family. Upstairs features three generous bedrooms, including a spacious primary suite with a beautiful ensuite. An Ensuite where you have the luxury of a soaker tub and convenience of a stand up shower.The fully finished basement provides even more space for your family with a large rec room, guest bedroom, and extra storage — plus a workshop area for hobbies or projects.Come and experience this beautiful home set in the heart of Rivershore, surrounded by breathtaking scenery and the golf lifestyle you’ll love. (id:26472)
RE/MAX Real Estate (Kamloops)
2301 Carrington Road Unit# 420
West Kelowna, British Columbia
Welcome to Centro in West Kelowna, this ideally located complex is a short stroll away from all the amenities and shopping one needs, and as well short walk to the beach. This pet friendly building has a exercise room / gym , guest suite is available and an owners lounge with a full kitchen, TV and wifi for an extra space to chill and entertain. This top floor one bedroom and den unit is nice and quiet and well cared for, has an upgraded appliance package and features a large kitchen with island seating, and a farms tyle oversized sized sink. The living room is bright and airy and opens up to your patio. The master bedroom is large and spacious, with a walk through closet to the bathroom with deep tub for those soaking baths. The unit also features a den area, ideal for an office space or extra storage if needed. There is a storage locker and parking in the secure parkade. Low strata fees make this an ideal first time buy or investment property. (id:26472)
Royal LePage Kelowna
6372 Haven Street
Oliver, British Columbia
Welcome to this beautifully maintained 3-bedroom, 1-bathroom detached home on a desirable corner lot! Enjoy stunning mountain views and a perfect blend of comfort and convenience. The main floor features two bedrooms, an updated bathroom (2017), and a cozy den—ideal as an office, playroom, or potential 4th bedroom. Downstairs offers a third bedroom, large storage area with plumbing ready for a future bathroom, and a crawl space for extra storage. Recent upgrades include a new furnace, A/C, and hot water tank. Relax outdoors on two brand-new decks—one in the front and one in the backyard, enclosed by a new cedar fence for added privacy. Detached garage with ample parking, close to walking trails and schools in a quiet, established neighborhood. Move-in ready and full of charm—schedule your private showing today! (id:26472)
RE/MAX Wine Capital Realty
2110 11 Avenue Ne Unit# B204
Salmon Arm, British Columbia
NEW & AFFORDABLE! Take advantage of potential Property Transfer Tax exemptions and first-time Buyer GST rebates — making this one of the most affordable new home ownership opportunities around! Quality-built by Lawson Developments, these brand new 3-bedroom, 1.5-bathroom two-story townhomes are thoughtfully designed for modern living: Efficient heating & cooling via mini-split heat pumps, electric fireplace, 9' ceilings, covered, designated parking wired for your EV charger, bright kitchen with island and separate dining area, spacious covered deck for year-round enjoyment. Upstairs: 3 generously sized bedrooms, full bath, and laundry. Prime location! Just a short walk to: Schools, grocery stores, recreation center & arena. Quick access to the highway for easy commuting Now nearing completion — don’t miss out! These won't last long. (id:26472)
RE/MAX Shuswap Realty
2110 11 Avenue Ne Unit# B205
Salmon Arm, British Columbia
NEW & AFFORDABLE! Take advantage of potential Property Transfer Tax exemptions and first-time Buyer GST rebates — making this one of the most affordable new home ownership opportunities around! Quality-built by Lawson Developments, these brand new 3-bedroom, 1.5-bathroom two-story townhomes are thoughtfully designed for modern living: Efficient heating & cooling via mini-split heat pumps, electric fireplace, 9' ceilings, covered, designated parking wired for your EV charger, bright kitchen with island and separate dining area, spacious covered deck for year-round enjoyment. Upstairs: 3 generously sized bedrooms, full bath, and laundry. Prime location! Just a short walk to: Schools, grocery stores, recreation center & arena. Quick access to the highway for easy commuting Now nearing completion — don’t miss out! These won't last long. (id:26472)
RE/MAX Shuswap Realty
1284 Mcbride Road
Kelowna, British Columbia
Massive price slash! Absolute cream puff! Completely renovated with new flooring, cabinetry, fixtures, bathrooms, furnace, A/C & irrigation this 4-bedroom, 2-bathroom home combines timeless charm with modern comfort. Set on a generous lot with excellent development potential—zoning and scale may allow for up to six townhomes (buyer to verify)—this is a rare opportunity in a central yet remarkably quiet location. Backing directly onto green space with a playground, the property offers privacy and a true park-side lifestyle, all while being just steps to schools, shops, and daily conveniences. Inside, oversized windows flood the home with natural light, accenting fresh paint, shiplap detailing, and stylish finishes. The kitchen is a standout with brand-new stainless steel appliances, quartz-style counters, and custom cabinetry with gold hardware. Updated bathrooms feature sleek tile, double vanities, and designer fixtures. The main level flows seamlessly to a sundeck overlooking the backyard—ideal for gatherings and play. Downstairs, two additional bedrooms, a full bathroom, spacious family room, and roughed-in secondary laundry provide versatility, including potential for an in-law suite. Outdoors, enjoy a level lawn, mature greenery, front patio, storage shed, and ample parking with a covered carport. Move-in ready today, with exciting possibilities for tomorrow—this property is both a polished residence and a strategic investment. (id:26472)
RE/MAX Kelowna - Stone Sisters
2100 13th Street S Unit# 132
Cranbrook, British Columbia
Welcome home to Cranbrook's finest gated community, Orchard Park Estates! This beautiful executive home features gleaming hardwood and travertine tile flooring. The open kitchen features a large walk in closet, and stainless appliances complete with a gas stove. The master bedroom boasts a 5 piece ensuite and large walk-in closet. The garden doors off the dining area lead to a large covered sundeck. Downstairs has 9 foot ceilings and large bright windows. With 2 + 1 bedrooms and 2.5 bath, main floor laundry, 24 x 20 attached garage. The strata fee covers snow removal and yard maintenance. All the appliances are included. (id:26472)
RE/MAX Blue Sky Realty
2851 Rosen Heights Road
Jaffray, British Columbia
DREAM PROPERTY ALERT! This beautiful 4 bedroom, 2 bathroom home is tucked away on 2.5 acres. Sip your morning coffee while taking in the views of Hart Lake with the backdrop of the west side of the Lizard Creek mountain range as your backyard. The amazing crystal clear water of Rosen Lake is just steps away where you can do it all; swim, boat, paddleboard, kayak, fish. What makes this home so unique is its four levels. The main floor has a open concept kitchen, dining room, living area with separate laundry area and a half bathroom. The second floor has 3 bedrooms and full bathroom but it continues with an amazing masters retreat on the 4th level. Wall to wall windows let in natural light and a private patio! This home has had many updates including new appliances, water tank, heating and air conditioning system, roof and fresh interior and exterior paint. There is plenty of room to store your toys in the oversized, heated garage/shop, ample parking including RV! Beautifully landscaped yard with fire pit and small garden backs onto crown lands with hundreds of kilometers of hiking, biking, and ATV trails. The local community of Jaffray has so much to offer with local family run businesses; produce at Corner Veggies, treats and art at First Perk coffee shop, local butcher and the Willow Bend 9 hole golf course is fun for the whole family. A short 30 minute drive from Fernie, Cranbrook, or the Montana border, this area is a hidden gem! DO NOT DELAY! Book a showing today. (id:26472)
Real Broker B.c. Ltd


