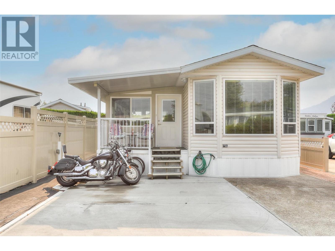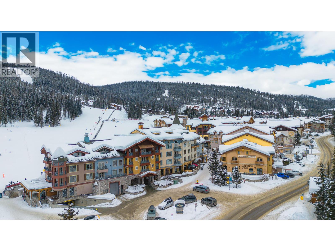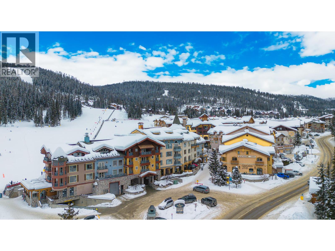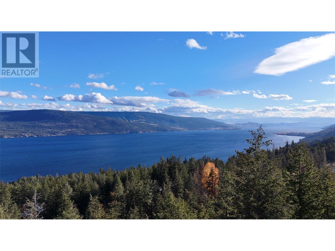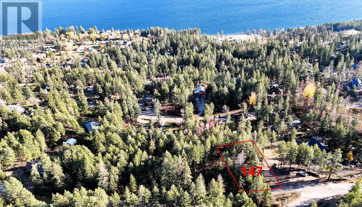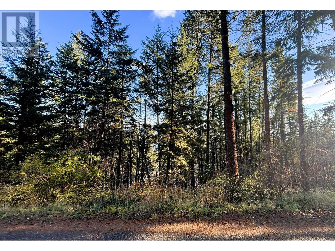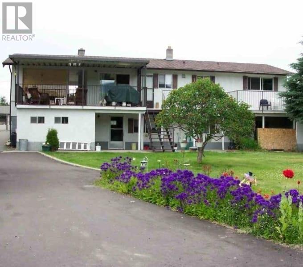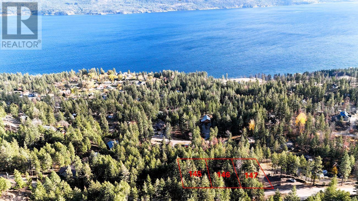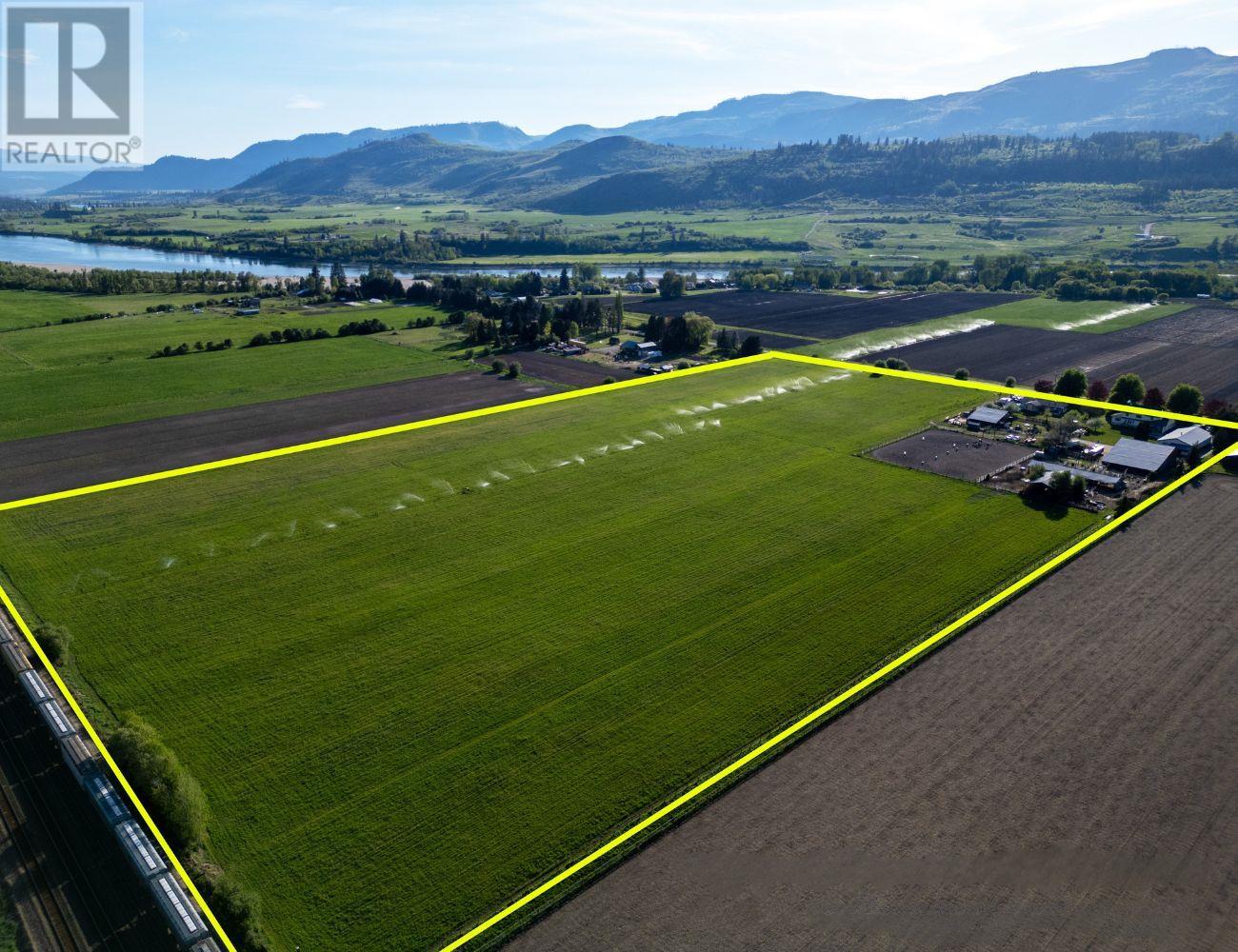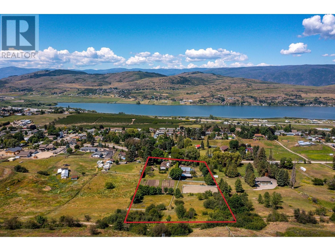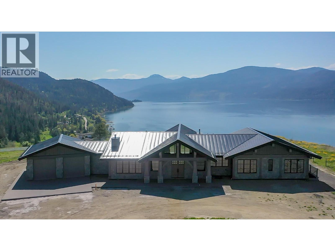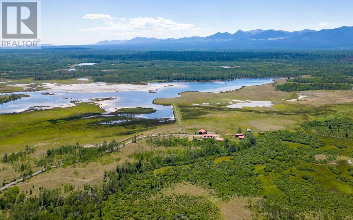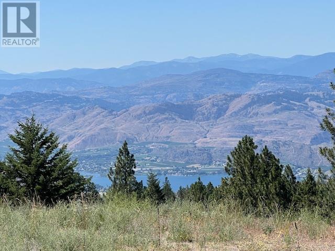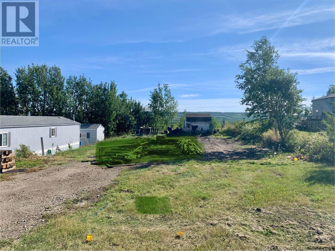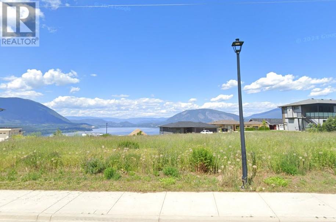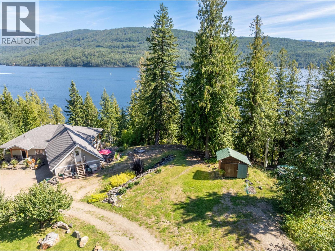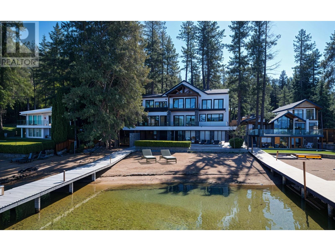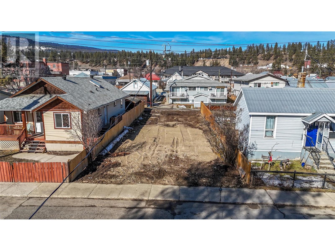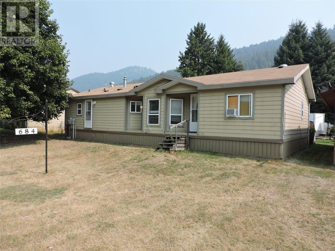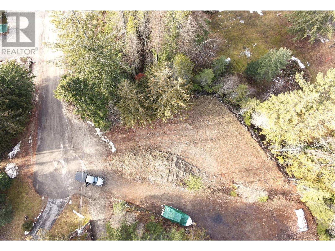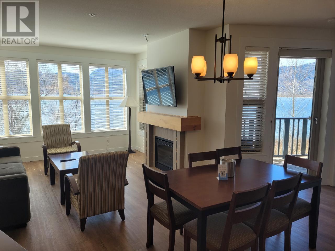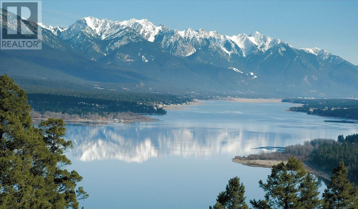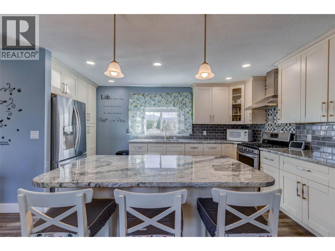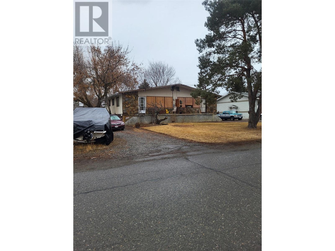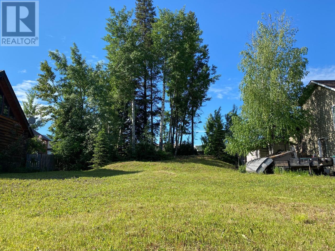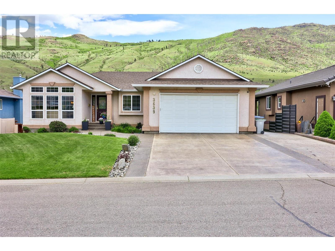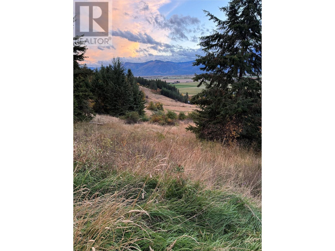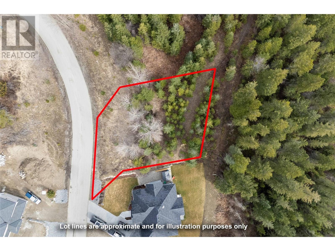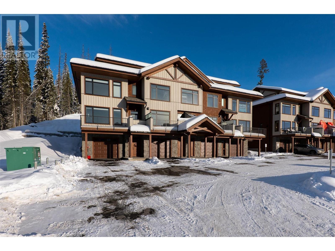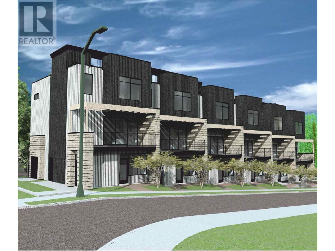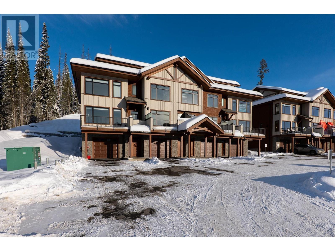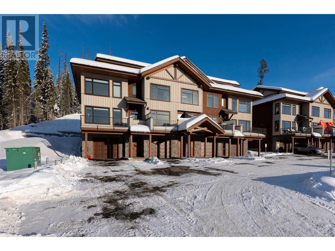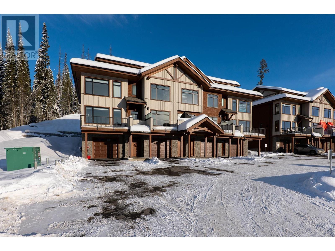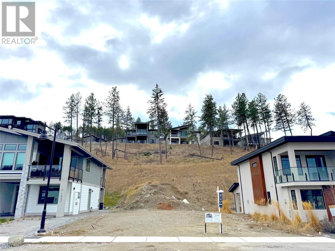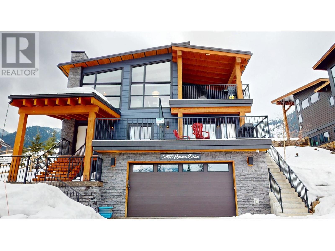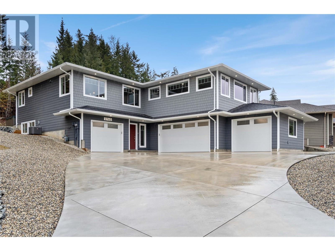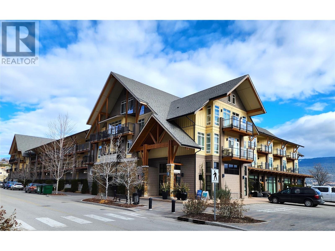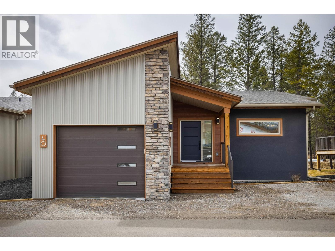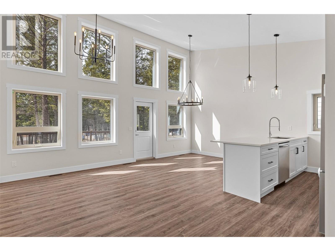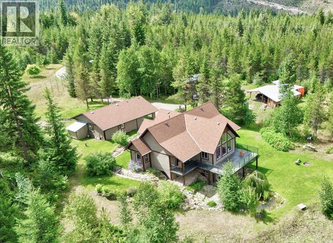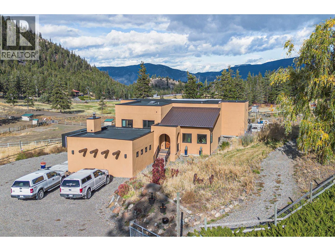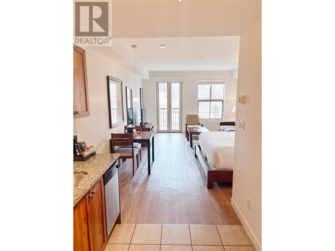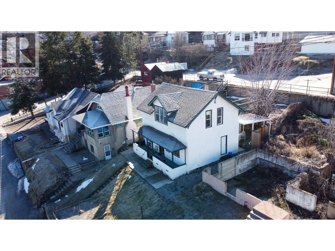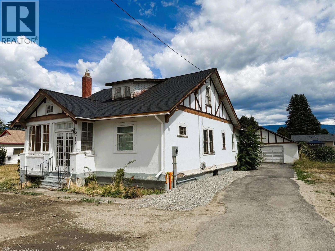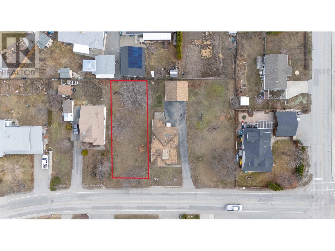Listings
415 Commonwealth Road Unit# 291
Kelowna, British Columbia
Welcome to sought after Lake Lane in Holiday Park! This 2019 built home has been immaculately cared for with a brand new feel. The home has a great layout with vaulted ceilings and a large kitchen and island ideal for 4 counter stools. High-efficiency furnace, hot water on demand, water softener, insulated skirting and foam insulation are just a few of the upgrades done to the home. The soft colour pallet is complemented with vinyl plank floors and stainless steel appliances. The open concept paired with large windows allows for an abundance of natural light. Enjoy barbecues and entertaining on the private back patio. Take advantage of the Okanagan summers with 3 outdoor pools, 1 indoor pool and 3 hot tubs. The community also has a pool table, gym, shuffleboard, pickleball courts and lots of activities and events through the year. This is simply the perfect spot to call home! (id:26472)
Royal LePage Kelowna
3160 Creekside Way Unit# 408
Sun Peaks, British Columbia
This bright and stylish deluxe studio apartment boasts a full kitchen with ample cabinetry and a private owner’s storage locker. The inviting open layout, complete with a cozy fireplace, comfortably accommodates four guests. Enjoy breathtaking views of the main ski lifts and runs right from your window. Perfectly positioned in a prime ski-in/ski-out slope side location, this unit also offers a dedicated ski/bike storage room, secure underground parking, a hot tub, a fitness center, and easy access to restaurants and all village amenities. Sundance Lodge is at the heart of the Resort, close to shopping and year-round activities. Owners benefit from up to 180 days of personal use annually, with the peace of mind that front desk management takes care of everything in their absence. This unit may be sold together with the neighboring studio, #406, and comes fully furnished. (id:26472)
Royal LePage Kamloops Realty (Seymour St)
Royal LePage Westwin Realty
3160 Creekside Way Unit# 406
Sun Peaks, British Columbia
This bright and upscale studio apartment features an efficient kitchen, an open layout that comfortably accommodates four, and stunning views of the main ski lifts and runs. Ideally located for ski-in/ski-out convenience, it also offers a slope side storage room for skis and bikes, secure underground parking, a hot tub, a fitness center, and easy access to restaurants and village amenities. Sundance Lodge is at the center of the Resort, providing quick access to shopping and year-round activities. Owners enjoy up to 180 days of personal use annually, with the assurance of front desk management handling everything in their absence. This unit may be sold together with the adjacent studio, #408, and is offered fully furnished. (id:26472)
Royal LePage Kamloops Realty (Seymour St)
Royal LePage Westwin Realty
Lot 145 Keithley Road Lot# 145
Vernon, British Columbia
Fully treed lot overlooking Okanagan lake for under 100 k! Property is priced under the 2025 assessment. Excellent lot for year round living or a cabin in the woods. Lot is 100 feet wide and 221 feet deep (0.51 acres). Property is sloping and ideal for a walk out basement. Power nearby, water at lot line, will need a private septic system. This affordable lot priced below its assessment. Zoned RU5 – Small Lot Country Residential and not in the ALR. No building scheme on title and there are no timelines to build. Water fees: $174.00/quarter ($696.00 yearly). Approximately 35 minutes to either West Kelowna or Vernon. (id:26472)
Landquest Realty Corp. (Interior)
Lot 147 Keithley Road Lot# 147
Vernon, British Columbia
Beautiful treed lake view lot on the West side Okanagan Lake near Killiney Beach. The lot is 100 feet wide at the road and 221 feet deep (half an acre in size). The lot slopes away from the road and down towards the lake allowing for a walk out basement and beautiful lake views. Zoning allows a house - suites are allowed. The area is serviced with community water at lot line. A private septic system will be required. Property is priced below the assessment.. Power nearby, water at lot line, will need a private septic system. No building schemes on title and there are no timelines to build. Water fees: $174.00/quarter ($696.00 yearly). Approximately 35 minutes to either West Kelowna or Vernon. (id:26472)
Landquest Realty Corp. (Interior)
Lot 146 Keithley Road Lot# 146
Vernon, British Columbia
View lot on the west side of Okanagan Lake near Killiney Beach. Property is fully treed and slopes down towards the lake. Years ago a driveway was punched in off the road, although it is overgrown now. Power nearby, water at lot line, will need a private septic system. This affordable lot priced below its assessment. Zoned RU5 – Small Lot Country Residential and not in the ALR. This property gives you the flexibility to design the lifestyle you’ve been craving. No building schemes on title and there are no timelines to build. Water fees: $174.00/quarter ($696.00 yearly). Approximately 35 minutes to either West Kelowna or Vernon. (id:26472)
Landquest Realty Corp. (Interior)
195 Rains Road
Kelowna, British Columbia
Country Living in the Heart of the City! This exceptional 70 x 270 ft lot (0.47 acre) offers unmatched privacy, scenic views, and a peaceful retreat on a quiet, dead-end street. The well-maintained 4-bedroom home features stylish laminate flooring and an inviting layout with suite potential for added flexibility. Enjoy expansive entertaining decks, perfect for gatherings, and ample space to build your dream garage or workshop. A rare opportunity to experience tranquil country vibes with urban convenience—don’t miss out! Schedule your private tour today! (id:26472)
Investa Prime Realty
Exp Realty Of Canada
145-147 Keithley Road Lot# 145-147
Vernon, British Columbia
Three adjacent lots each approximately half an acre in size. Total size is 1.53 acres. The lots are mostly treed with beautiful mature forest. The land slopes down toward the lake offering Okanagan Lake view and the ability for a nice walk out design home or cabin. Zoning allows a secondary suite on each lot. Build on one lot and have control over who your neighbors are either selling off one or two of the lots or hold ling terms for family. Property has water at the lot line, power nearby, a private septic will be required. The combined assessment is $337,000 offering excellent value. (id:26472)
Landquest Realty Corp. (Interior)
5976 Vla Road
Chase, British Columbia
An exceptional 30-acre equestrian estate with 2 homes blending serene rural charm with upscale amenities. 25 acres of high production quality hay land with gravity fed irrigation. 4 cuts annually. 6,841 sqft main house with 5 beds, 5 baths, and wrap-around decks. Sunlit country kitchen, dual upper & lower kitchenettes, an office, ample storage, a wine cellar, and basement with potential for an in-law suite. 2nd home is a modern 1,500 sqft modular home with 3 beds & 2 baths, currently tenant-occupied for rental income. 3,440 sqft garage/workshop equipped with a 14,000 lb hoist, walk-in fridge, wood stove, and 200 AMP service. Includes fenced pastures, a 179x190 riding arena, various sheds, barns, and stables. RV parking with hookups, greenhouses, and fruit trees. Conveniently located with quick Hwy access, just 5 mins to Chase, and 40 mins to Kamloops & Salmon Arm, it's also near Shuswap Lake. Perfect for luxury rural living, hobbies, and agriculture. (id:26472)
Landquest Realty Corporation
6775 L&a Road
Vernon, British Columbia
This 3.77-acre property is a dream for hobbyists, entrepreneurs, and those seeking a blend of business potential and country living. The 34’ x 31’ heated shop is fully equipped with natural gas heating, 14-ft ceilings, dual 12-ft doors, 220-amp service, a concrete floor with a drain, and a built-in air compressor, plus a separate entrance and ample level parking, making it ideal for a workshop, storage, or small business. The land has also supported a successful farm gate sales business with large, irrigated gardens. Fully fenced and cross-fenced, it’s ready for livestock with a two-stall barn, automatic waterer, riding arena, and multiple paddocks. Property backs directly onto the Grey Canal Trail which opens the opportunity to walk your dog, ride your bike or trail ride your horse right from your home! The charming country home is bright and welcoming, featuring a cozy living room with a floor-to-ceiling wood-burning fireplace, a formal dining room, and a country kitchen, with two bedrooms on the main floor and a private primary upstairs. Enjoy outdoor living with a spacious patio, hot tub, and firepit area, perfect for relaxing after a productive day. Located just minutes from Vernon, this property is packed with possibilities—whether for work, play, or both! (id:26472)
RE/MAX Priscilla
8399 Bench Row Road
Vernon, British Columbia
A once in a Lifetime Trophy Estate Property. A rare opportunity to own a breathtaking estate at the end of Bench Row Road. Gated and private, this gently rolling 25.65-acres is fenced and cross-fenced in solid 2x8 fir plank fencing. Irrigation ready for connection. Just picture your horses or future vineyard here! Perched on the knoll to take command of the 180 degree; south-facing views of Okanagan Lake, this custom Timber Frame ranch-style home blends seamlessly with the landscape. This Heartwood Homes masterpiece, offers over 4,100 sq.ft. on each level with a showpiece custom spiral staircase connecting the two. Impressive timbers, natural stone, walls of glass and hardwood floors set the stage for exquisite lighting, custom kitchen with Wolfe and Subzero appliances, and stunning RH chandeliers and fixtures. Five bedrooms, 4 full and 3 half baths, amazing custom office, media room, wet bars, sauna, and massive games/entertainment spaces. Heated floors, security, every convenience! Plans for future lakeview pool off the massive patio! The 3 bay- 60x40’ fully loaded deluxe drive-through shop features 50-amp RV hookups, full bath, laundry, office, custom cabinetry, surround sound, cameras and security. You will always know where Dad is! Second matching shop for outdoor storage too! From this serenity, you are mere minutes to the yacht club, beaches, parks, rail trail, world-class golf, wellness retreat, Silver Star Ski Resort, and Kelowna International Airport. (id:26472)
RE/MAX Priscilla
3460 Meadow Lake Road
Clinton, British Columbia
MEADOW LAKE RANCH is an historic cowboy paradise on the Cariboo Gold Rush Trail covering 700-acres of grasslands, forests and wetlands with four separate homes, a versatile range of shops, barns, support buildings, amenities, and infrastructure. The property is well suited to several potential applications: a destination resort, guest ranch, eco-lodge, corporate retreat, or simply private sanctuary. The structures, including the fully restored pre-Gold Rush Era Roadhouse, were custom built on-site with local logs and timber. The ranch sits on an ancient volcanic plateau in the heart of south-central British Columbia between the Coast Mountain Ranges and the Rockies. This is cowboy country, the region of Rivers, Ranchlands and Ranges with inspiring views in every direction. Epic mountains and evergreen forests meet high desert and rolling grasslands where powerful rivers feed clean, clear lakes and vibrant wetlands. A biodiverse environment providing a stunning backdrop for limitless outdoor adventures. The dynamic landscape changes from season to season supporting abundant healthy wildlife populations. The ranch's forests, fields and wetlands are home to rare birds and waterfowl, various species of deer. Explore the dynamic landscapes on horseback, enjoy extraordinary bird and wildlife viewing, world-class hunting and fishing opportunities, incredible mountain and gravel biking, cross-country skiing, and much more. (id:26472)
Engel & Volkers Vancouver
Lot 12 Sasquatch Trail
Osoyoos, British Columbia
Discover this exceptional residential building parcel, offering just over 3 acres of pristine land with breathtaking views that will inspire your dream home. The property is easily accessible, with paved road leading directly to the ideal building site and the Well producing 100 GPM. Enjoy unparalleled privacy and a perfect work-life balance, surrounded by the natural beauty of the area. This location is a paradise for outdoor enthusiasts, with endless opportunities for hiking and biking right at your doorstep. In the winter, you're just a short drive from a Mt. Baldy ski area, while in the summer, you'll love being close to beautiful beaches. Despite its tranquil setting, all the amenities you need are just 15 minutes away. This is the perfect spot to build your dream home and immerse yourself in the best that nature has to offer. Come and take a look at your future home site. (id:26472)
RE/MAX Realty Solutions
4713 56 Avenue
Pouce Coupe, British Columbia
Here is the lot for you! Zoned R-2 in Pouce Coupe that allows Mobile Homes and already has the gas, water and sewer stubbed into the lot. This is a rare find so call now for more information! (id:26472)
Royal LePage Aspire - Dc
1150 19 Avenue Se
Salmon Arm, British Columbia
Located in the prestigious Byersview subdivision in Salmon Arm, this residential building lot offers stunning lake and valley views. Spanning both 19th and 20th Ave SE, this nearly 1/4-acre lot is situated in one of the area's most sought-after neighborhoods. Byersview is a new, high-end community known for its tremendous views of Shuswap Lake and excellent location. A rare opportunity to build your dream home in a prime setting with breathtaking views. Contact your Realtor today! (id:26472)
Coldwell Banker Executives Realty
8734 & 8738 Squilax Anglemont Road
St. Ives, British Columbia
Two titles that will give you 180 feet of water frontage and a total of 1.25 acres in the picturesque St. Ives area of Shuswap Lake. House at 8738 Squilax Anglemont - This well laid out 3987 square foot lakeshore home with a bonus area over the garage and a fully self contained three bedroom suite on a .65 acre lot 90 feet water frontage with a dock & buoy. An INDEPENDENT STATE OF THE ART WATER SYSTEM WHICH REQUIRES NO BOILING WATER OR FURTHER FILTRATION. Lots of parking, including RV parking with a sani-dump connected to the septic system. 10 by 54 covered deck areas up and down as well as an open deck area in front of the basement covered deck area. Ample interior storage. Great care taken with the mechanical. Hot water in floor heating, a heat pump with air handler for cooling, 400 amp electrical service and a propane fired Cummins generator tied into key parts of the home in case of power failures. The bare lot at 8734 Squilax Anglemont Rd has its own water system in place as well as septic & power. From the house, access the beach via stairs from the lower deck plus easy vehicle access off Fern Glen Lane by easement for the waterfront area. Seller prefers to sell both parcels together but will consider all offers. Check out our video and virtual tours! (id:26472)
Fair Realty (Sorrento)
9701 Delcliffe Road
Vernon, British Columbia
An unparalleled opportunity awaits at this perfect and stunning waterfront oasis! With the home nearing completion, you have the chance to add the final touches that will truly elevate its allure. Imagine selecting your ideal countertops, choosing from a range of exquisite hardware for the luxurious cabinetry gracing every corner, handpicking sinks and faucets, and selecting lighting fixtures to illuminate every space. The residence already boasts timeless design elements such as wide-plank white wash wood floors and elegant ivory tile flooring, complemented by custom cabinetry throughout the kitchen, bathrooms, walk-in closet, laundry room, and lower-level bar. The walls are primed, awaiting your desired palette, while the lakeside balcony awaits its flooring and seamless glass railings to provide unobstructed views. Outside, the lower-level patio is prepped for a flawless concrete pour, and the exterior of the home is impeccably finished including the decks and patio, offering seamless integration with the natural surroundings. Approx 80 feet of sandy shoreline beckons, accompanied by a current dock complete with a boat lift. With landscaping primed and waiting for your creative vision, this property is poised to become the ultimate waterfront retreat—a canvas ready for your masterpiece. (id:26472)
Unison Jane Hoffman Realty
73 Halliford Ave
Princeton, British Columbia
Discover an incredible opportunity to shape your vision on this desirable buildable lot located in the heart of a vibrant downtown neighborhood! Whether you're a homebuyer yearning to design your dream custom home or an investor eyeing a prime location for a multi-family development, this prime piece of real estate is the perfect canvas for your aspirations. Imagine the possibilities—living just steps from trendy shops, delicious eateries, and picturesque parks, or creating a thriving community in a coveted area. Don’t miss out on the chance to invest in a future that promises both charm and convenience in every square foot. Seize the moment and make your mark in a neighborhood that truly has it all! (id:26472)
Royal LePage Princeton Realty
684 Government Avenue N
Greenwood, British Columbia
2007 double wide modular home with large 30X42 shop, in Greenwood, BC. Large fenced yard with raised garden beds. RV parking with plug and water! This 3 Bedroom, 2 Bathroom home is move in ready, and waiting for you! Enjoy the open concept, vaulted ceilings, and spacious kitchen. Laundry room off the kitchen can double as a pantry. Large master bedroom with a massive ensuite. Huge workshop beside the home that is wired for 200 amp separate service. Plenty of space for your toys and projects! Full length deck with gazebo to enjoy the hot Summers Greenwood offers. Centrally located, just minutes from downtown Greenwood. Parks and schools close by. This home is great for a family, or retired couple. Escape the rat race, and come live in Canada's smallest City. Click on multimedia and additional photos for more information. Click on additional photos for a video tour. Call your REALTOR today! (id:26472)
Century 21 Premier Properties Ltd.
13591 Mountain Shores Road
Boswell, British Columbia
Flat, Cleared Land with a Hint of Lake View Through the Trees ! Discover your perfect getaway or permanent retreat on this beautifully flat piece of land boasting a subtle view of the lake through mature trees. This parcel offers an appealing setting for your dream home, with no additional grading or heavy clearing required. Enjoy the natural charm of a lake view peeking through the trees, adding a touch of scenic allure to your everyday life. While the property is not yet connected to utilities, sewer, water, and electricity hookups are available for you to connect at your convenience. This versatile piece of land is ideal for seasonal retreats or full-time living, perfectly blending natural beauty with practicality. Contact us today to schedule a viewing and explore the endless possibilities this unique property has to offer! (id:26472)
Century 21 Purcell Realty Ltd
4200 Lakeshore Drive Unit# 116
Osoyoos, British Columbia
2 Bedroom Merlot Suite at Walnut Beach Resort. This large suite offers a main floor lake view. Corner unit will a desirable layout. Roomy Balcony to enjoy morning coffee, relaxing glass of wine or just to chill. Osoyoos offers world class wineries, nearby golf courses, distilleries, walk, bike or hike and enjoy wonderful views. Enjoy the Resort's private beach, water sports, year round heated pool, 2 hot tubs, outdoor dining and swimming in Osoyoos Lake. Bring your boat, moorage available. Bring a book and lounge by the pool or lake. Bring your bike, secure storage available to keep it while you are at the resort. Not travelling across the boarder anymore? Book your snowbird stay and enjoy the milder Canadian winters here and enjoy the nearby, snowshoeing and skiing., followed by an enjoyable warmup in one of the outdoor hot tubs. BBQ's are provided by the Resort if you enjoy cooking for yourself. The resort does have a licensed dining room and fitness centre. This unit is part of the Rental Pool. Strata Fees $1084.57 Walnut Beach is a Lake Front, Pet Free Resort. (id:26472)
Fair Realty (Nelson)
Lot 41 Taynton Trail
Invermere, British Columbia
For more information click the brochure button. Discover the Vibrant CastleRock Community by Grizzly Ridge Properties. Nestled on the west side of Lake Windermere, CastleRock is just five minutes from downtown Invermere, BC. This picturesque community offers quarter-acre lots, perfect for building your dream home, vacation retreat, or retirement getaway. These fully serviced lots include municipal utilities and are among the few available within Invermere. Lot 41 sits on a scenic hillside, offering breathtaking southwest-facing views of the Purcell Mountains. Ideal for a drive-under home design, it could feature a charming backyard cut into the hillside—creating a private oasis for relaxing by the fire or soaking in a hot tub. Community Perks School bus access & family-friendly setting. Spacious lots with stunning natural surroundings. Architectural guidelines maintaining an alpine aesthetic. Endless Outdoor Adventure With 13 world-class golf courses, Panorama Resort just 30 minutes away, and endless opportunities for boating, hiking, and skiing, CastleRock is an outdoor paradise. Phase Three Now Selling! (id:26472)
Easy List Realty
1340 Morgan Road
Kelowna, British Columbia
Desirable Investment Opportunity: Beautifully Updated Home with In-Law Suite Located in the highly sought-after Rutland area of Kelowna, this exquisite property blends comfort and investment potential seamlessly. Nestled on a generous 9,100 sq. ft. fenced lot, the home features an inviting above-ground pool and gardens-perfect for family gatherings and outdoor enjoyment. Enjoy the peace of a serene cul-de-sac. Features a 2-bedroom in-law suite with reliable tenants currently renting at $1,500/month. Equipped with a high-efficiency furnace, AC, hot water tank, windows, and doors-all updated in recent years. Includes new stainless steel appliances, a gas stove, and elegant granite countertops, ideal for culinary enthusiasts. The main living area offers 2 bedrooms and 1 bathroom upstairs, complemented by a 2-bedroom, 1-bathroom in-law suite downstairs with separate entry. Total rental income is $3700/month plus utilities. This remarkable property provides an excellent opportunity to enter the single-family home market with the added benefit of a mortgage helper. Don't miss out on owning this fantastic home! (id:26472)
Multiple Realty Ltd.
3336 - 3338 Overlander Drive
Kamloops, British Columbia
Location, location, location. This long time rental duplex is located within a short walk to schools, shopping, city transit, and recreation facilities. There is a larger 13,651 square foot lot that should be looked at closely for future developement and presently offers lots of open parking and easy access to the rear yards on each side. The duplex consists of 2 units which have similar floor plans and each unit is 1020 square on the main floor and a further 1020 sqaure feet on the lower level. The main floor of each unit offers 2 good sized bedrooms, Kitchen with eating nook, oversized living room and a full bathroom. The partially finished lower level offers a further 1020 with 1/2 bedrooms, recreation room, laundry area and rough in plumbing for a future bathroom. There is an outside entrance to the back of the property from the basement. Roof and mechanical are in good condition. The measurements contained in the listing are for one side only. There are 2 Tenants so showing times are restricted. (id:26472)
Riley & Associates Realty Ltd.
213 100 Avenue
Dawson Creek, British Columbia
Dreaming of a serene and quiet location in Dawson Creek to build your perfect home? Look no further! We present to you a fantastic opportunity with a fully serviced lot sized 36x155, zoned RS2—ideal for a single-family home. But that's not all! The neighboring lot, also 36x155 and zoned RS2, is available for purchase. Imagine the possibilities: construct a spacious house with a garage or even build a duplex, each half with its own land and separate title. Are you interested in both lots? Let's make a deal! We have beautiful duplex designs ready to share upon request. Truly, the opportunities are unlimited! (id:26472)
Exp Realty
1316 Cypress Drive
Sparwood, British Columbia
Discover the Perfect Canvas for Your Mountain Dream Home! Nestled in the heart of Sparwood Heights, this .15-acre lot is ready and waiting for your vision—fully cleared and prepped for your dream home. With a south-facing backyard, you’ll enjoy endless sunshine and breathtaking views in every season. Located on a desirable street, you’re just steps from scenic trails and world-class fishing on the Elk River. Embrace the best of mountain living with nearby access to golf, cross-country skiing, an outdoor ice rink, and more. Families will love the close proximity to schools, playgrounds, and local amenities. Situated just minutes from Crowsnest Pass and Fernie, BC, Sparwood offers a growing mountain lifestyle—an ideal basecamp for year-round adventure. Don’t miss this rare opportunity to build your mountain retreat—contact your trusted REALTOR® today to explore the possibilities! (id:26472)
Exp Realty (Fernie)
3639 Overlander Drive
Kamloops, British Columbia
This wonderful Westsyde riverfront home with an extra wide lot is a gem, especially because the lot is above the 200yr flood plain. Close to schools and shopping, this meticulously kept home offers an open concept kitchen/ eating and family areas that flow to a large deck looking out to the N. Thompson River and panoramic views of the hills. The spacious deck is partially covered and has a gas connection. 2 gas fireplaces accent the family and dining rooms. The roomy primary bedroom has a W/I closet and a classy ensuite. An extra feature- additional sound proofing between bathrooms and floors. Main floor laundry w/sink and built in vac system are a bonus.The roomy walk out basement provides wonderful daylight and has a terrific multi use area with a gas fireplace, 2 bedrooms, and a full bathroom. There is also additional storage/workshop space and a separate entrance, providing the option for an in-law suite. The garage comfortably fits 2 vehicles and provides outside access as well. Book your appt today to view this wonderful family home! Bonus…This property is ABOVE the 200 yr flood plain (id:26472)
Engel & Volkers Kamloops
Lot 1 3a Highway
Wynndel, British Columbia
This beautiful secluded, natural 5.05 acre property in Wynndel,BC has a south-west facing slope with gorgeous views of the valley and mountains. It has direct access off Highway 3A. This Beautiful acreage is ideal for your dream estate or homestead with the potential of being subdivided into two 2.5 acre parcels. This property is well treed along the highway and has the potential in Zone 7 to become an orchard or vineyard. Wynndel irrigation, hydro, cable, phone and natural gas run along the property line. The town of Creston is 10 minutes away and the U.S. border is 20 minutes. Your new home(stead) is near Duck Lake, Kootenay Lake, Creston Valley Wildlife Management Area (a bird watchers paradise with over 300 species). The Creston valley is truly a four season climate with fishing and boating in the summer and a wide variety of winter sports including skiing at Kootenay Pass and Red Mountain. This is an ideal property for a walkout basement to enjoy backyard barbecues while watching the sunset . (id:26472)
Exp Realty (Fernie)
Lot 13 Valley Place Lot# 13
Blind Bay, British Columbia
Come build your dream home in the Shuswap and live the good life on Valley Place in Blind Bay! This pristine nearly 1/3 of an acre lot has an ideal set up for a rancher with a walk out basement and backs onto a private treed setting. Water and sewer are available and ready to be connected to. Blind Bay is a vibrant community that offers great access to Shuswap Lake, hiking trails, world class golf, and so much more. Don't delay - come and secure this lot for your dream build today! (id:26472)
RE/MAX Shuswap Realty
7000 Mcgillivray Lake Drive Unit# 10
Sun Peaks, British Columbia
Discover Switchback Creek - Sun Peaks' newest luxury alpine homes, offering a perfect blend of relaxation and vibrant village life. These beautiful units are now offered fully furnished and with hot tubs - a true ""turn-key"" purchase! Enjoy stunning mountain views, upscale designer finishes with premium upgrade options and flexible floor plans in both 6-plex and 4-plex configurations. Large 2 and 3 bedroom floor plans within the 6-plex option and 3 bedroom floor plans in the 4 plex option. Tailored for year-round mountain living, these residences feature spacious outdoor areas with hot tub hookup and gas BBQ connection, all set within a beautifully landscaped community with ample parking. Step outside to access over 30 kilometers of groomed Nordic trails, world-class mountain biking, hiking trails, and more. Switchback Creek also borders the 14th hole of the golf course. Short-term rentals are allowed, and the developer's disclosure statement is in effect. Price is GST applicable. Elevate your mountain lifestyle at Switchback Creek. Please note that photos are of the staged unit (id:26472)
Engel & Volkers Kamloops (Sun Peaks)
3595 Elliott Rd Road
West Kelowna, British Columbia
Extremely rare opportunity to purchase a LIVE & WORK Development Permit Approved project in West Kelowna's Urban Centre. This approved DP is for a 3-storey development, featuring 6 townhomes with work/retail/commercial space on the main level and residential units above. This unique project has been thoughtfully crafted to optimize the existing lot and design, and is perfectly positioned for the Urban Centre neighbourhood. The location is surrounded by coveted retail space in a vibrant neighborhood that welcomes development. It offers proximity to parks, green spaces, boutiques, and easy access for transit users, pedestrians, cyclists, and vehicle traffic. This shovel-ready project is conveniently located near major thoroughfares like Highway 97. The DP-ready design includes 3-bedroom, 3.5-bathroom townhomes with retail space on the main level and 12 parking stalls. The unit sizes, ranging from 1,744 to 1,751 SF, are ideal for the target market. JOINT VENTURE: The seller would consider a joint venture offer with 50% share contribution. (id:26472)
Realtymonx
7000 Mcgillivray Lake Drive Unit# 9
Sun Peaks, British Columbia
Discover Switchback Creek - Sun Peaks' newest luxury alpine homes, offering a perfect blend of relaxation and vibrant village life. These beautiful units are now offered fully furnished and with hot tubs - a true ""turn-key"" purchase! Enjoy stunning mountain views, upscale designer finishes with premium upgrade options and flexible floor plans in both 6-plex and 4-plex configurations. Large 2 and 3 bedroom floor plans within the 6-plex option and 3 bedroom floor plans in the 4 plex option. Tailored for year-round mountain living, these residences feature spacious outdoor areas with hot tub hookup and gas BBQ connection, all set within a beautifully landscaped community with ample parking. Step outside to access over 30 kilometers of groomed Nordic trails, world-class mountain biking, hiking trails, and more. Switchback Creek also borders the 14th hole of the golf course. Short-term rentals are allowed, and the developer's disclosure statement is in effect. Price is GST applicable. Elevate your mountain lifestyle at Switchback Creek. Please note that photos are of the staged unit (id:26472)
Engel & Volkers Kamloops (Sun Peaks)
7000 Mcgillivray Lake Drive Unit# 12
Sun Peaks, British Columbia
Discover Switchback Creek - Sun Peaks' newest luxury alpine homes, offering a perfect blend of relaxation and vibrant village life. These beautiful units are now offered fully furnished and with hot tubs - a true ""turn-key"" purchase! Enjoy stunning mountain views, upscale designer finishes with premium upgrade options and flexible floor plans in both 6-plex and 4-plex configurations. Large 2 and 3 bedroom floor plans within the 6-plex option and 3 bedroom floor plans in the 4 plex option. Tailored for year-round mountain living, these residences feature spacious outdoor areas with hot tub hookup and gas BBQ connection, all set within a beautifully landscaped community with ample parking. Step outside to access over 30 kilometers of groomed Nordic trails, world-class mountain biking, hiking trails, and more. Switchback Creek also borders the 14th hole of the golf course. Short-term rentals are allowed, and the developer's disclosure statement is in effect. Price is GST applicable. Elevate your mountain lifestyle at Switchback Creek. Please note that photos are of the staged unit (id:26472)
Engel & Volkers Kamloops (Sun Peaks)
7000 Mcgillivray Lake Drive Unit# 11
Sun Peaks, British Columbia
Discover Switchback Creek - Sun Peaks' newest luxury alpine homes, offering a perfect blend of relaxation and vibrant village life. These beautiful units are now offered fully furnished and with hot tubs - a true ""turn-key"" purchase! Enjoy stunning mountain views, upscale designer finishes with premium upgrade options and flexible floor plans in both 6-plex and 4-plex configurations. Large 2 and 3 bedroom floor plans within the 6-plex option and 3 bedroom floor plans in the 4 plex option. Tailored for year-round mountain living, these residences feature spacious outdoor areas with hot tub hookup and gas BBQ connection, all set within a beautifully landscaped community with ample parking. Step outside to access over 30 kilometers of groomed Nordic trails, world-class mountain biking, hiking trails, and more. Switchback Creek also borders the 14th hole of the golf course. Short-term rentals are allowed, and the developer's disclosure statement is in effect. Price is GST applicable. Elevate your mountain lifestyle at Switchback Creek. Please note that photos are of the staged unit (id:26472)
Engel & Volkers Kamloops (Sun Peaks)
215 100 Avenue
Dawson Creek, British Columbia
Dreaming of a serene and quiet location in Dawson Creek to build your perfect home? Look no further! We present to you a fantastic opportunity with a fully serviced lot sized 36x155, zoned RS2—ideal for a single-family home. But that's not all! The neighboring lot, also 36x155 and zoned RS2, is available for purchase. Imagine the possibilities: construct a spacious house with a garage or even build a duplex, each half with its own land and separate title. Are you interested in both lots? Let's make a deal! We have beautiful duplex designs ready to share upon request. Truly, the opportunities are unlimited! (id:26472)
Exp Realty
1925 Northern Flicker Court Lot# Lot 12
Kelowna, British Columbia
Lot for Sale at 1925 Northern Flicker Court offering an 8,355 sq. ft. building plot in the sought-after McKinley Beach community, surrounded by luxury homes. This is a rare opportunity to build your dream home in Kelowna’s premier lakeside development, a perfect blend of nature and modern amenities. Choose to build with the award-winning AuthenTech Homes Ltd., the seller and a preferred builder, who has preliminary plans available for the lot that can be customized (ask for example of preliminary plans), or select from one of McKinley Beach’s other preferred builders. Enjoy lakeside living with direct access to Okanagan Lake, a private marina, and over 20 km of scenic trails. The newly opened Amenity Centre features a pool, hot tub, gym, and tennis and pickleball courts, while the upcoming Azhadi Winery & Restaurant will further enhance the community’s appeal. A local pizzeria and cafe offer casual dining with breathtaking lake views, making every day feel like a retreat. Don’t miss this incredible opportunity—contact us today! Priced to sell knowing the limited lot availability. Lot pricing most likely to increase, so inquire today. Price plus GST. (id:26472)
Sotheby's International Realty Canada
5418 Resort Drive
Fernie, British Columbia
The Timber House – Ultimate Resort Living & Revenue Earner! Welcome to the breathtaking views of the Timber House, an architect-designed 2-dwelling home perched near the top of Fernie Alpine Resort. Offering resort-style living and revenue potential, this property is licensed for Short-Term Rental, blending lifestyle and investment opportunity. Custom built by an experienced Ontario Builder. The 3-bedroom main house features a cozy family room, 2 bedrooms, and a full bathroom on the main floor. One bedroom boasts patio doors leading to a private front deck. The vaulted fir timber great room is the heart of the home, offering a spacious living area, stone fireplace, high-end kitchen, pantry, and dining area that opens to a covered deck with another stone fireplace. A powder bath, charging station, laundry, shower, sauna, and outdoor gear room leading to the hot tub complete the top level. The primary suite offers a walk-in closet, full en-suite, freestanding fireplace, and hot tub access. Off of the oversized double garage is a utility/storage room and cold storage. The legal 2-bedroom suite, accessible internally from the main house and an exterior entrance, offers a private deck, living room, stone fireplace, dining area, kitchen, 2 bedrooms, bathroom, and laundry—perfect for guests or extra income. Built for the owners, with great attention to detail, this low-maintenance, energy-efficient home is ideal for resort life. Don’t miss this special property. Potential for Vendor TB financing. Any applicable GST will be included in the price. (id:26472)
Century 21 Mountain Lifestyles Inc.
2763 Valleyview Drive
Blind Bay, British Columbia
Better than New, this 2023 home shows like new but without the GST! On a quiet no-through street in Shuswap Lake Estates. This stunning property features a low-maintenance .28-acre lot that provides loads of privacy and is an absolute oasis for unwinding. Convenient access to the back yard right from the main level that invites you out to the covered 17'x 17' outdoor patio equipped with overhead heaters and fan for year-round enjoyment! Not to mention the Beachcomber Hot Tub! Fantastic neighbourhood located Just minutes to Shuswap Lake 18-hole Championship Golf Course, public beaches, marinas, and pickleball. This 3186 sqft home has 5 beds 3.5 baths in the main part of the home plus a self-contained 1 bedroom inlaw suite with its own separate entrance. A chefs dream kitchen with sprawling sit-up island, quartz counters, Fulgor 36"" dual-fuel range, wet bar/coffee bar, large walk in pantry and more! The Primary bedroom suite is sure to impress with tons of room for your king size bedroom suite, impressive ensuite with luxury tiled shower, double vanities and soaker tub. To complete this space, you have a huge walk in closet by North Okanagan Closets! Bring your toys and tools because you have tons of heated garage space with enough room for 4 vehicles. Additional features include a cement driveway, composite shed, Hardi Plank and Shake siding, A/C, a gas fireplace, Telus Fibre pure internet, and luxury vinyl plank flooring. Be sure to check out the virtual tour! (id:26472)
RE/MAX Shuswap Realty
13011 Lakeshore Drive Unit# 363
Summerland, British Columbia
Studio suite at the Waterfront Resort! Enjoy this vacation property up to 180 days/year! This unit has everything you need for long vacations in the beautiful Okanagan! Prime amenities in this professionally managed facility include outdoor pool, hot tub, sauna, fitness centre, bbq area, bistro, boat rentals, spa and more! Popular restaurant steps away. Shared Laundry. Unit in rental pool and ready for owners to use. Property is GST applicable. (id:26472)
RE/MAX Orchard Country
4926 Timber Ridge Road Unit# 48
Windermere, British Columbia
Welcome to The Hideaways at Tegart Ridge, a future-forward lakeside living experience on the stunning shores of Lake Windermere. This exclusive community redefines luxury, offering not just a vacation spot but a lifestyle. Whether for a relaxing getaway or a forever home, these brand-new, contemporary vacation residences blend modern elegance with everyday comfort. Residents enjoy private beach access and the ease of a strata-managed community. This spacious 3-bedroom, 2-bathroom model features open living space. Expansive vaulted ceilings and oversized south-facing windows flood the home with natural light, while premium finishes enhance every detail. Built with sustainability in mind, these homes are energy efficient, saving you hundreds annually. This unit has been upgraded to a Level 4 heat pump (INCLUDED IN PRICE), this home offers cutting-edge features and luxury. Step outside to enjoy community amenities like a sport court, bocce lanes, gardens, picnic areas, and scenic walking paths, all just steps from your door and the pristine beach. Airbnb zoning approval. Photos, video & virtual tour in the listing are of a previously built home with similar finishes; actual finishes may vary. This property is under construction with fall completion date set. DRYWALL STAGE - ESTIMATE END OF SEPT COMPLETION (id:26472)
Sotheby's International Realty Canada
4926 Timber Ridge Road Unit# 50
Windermere, British Columbia
Welcome to The Hideaways at Tegart Ridge, a future-forward lakeside living experience on the stunning shores of Lake Windermere. This exclusive community redefines luxury, offering not just a vacation spot but a lifestyle. Whether for a relaxing getaway or a forever home, these brand-new, contemporary vacation residences blend modern elegance with everyday comfort. Residents enjoy private beach access and the ease of a strata-managed community. This spacious 3-bedroom, 2-bathroom model features open living space. Expansive vaulted ceilings and oversized south-facing windows flood the home with natural light, while premium finishes enhance every detail. Built with sustainability in mind, these homes are energy efficient, saving you hundreds annually. This unit has been upgraded to a Level 4 heat pump (INCLUDED IN PRICE), this home offers cutting-edge features and luxury. Step outside to enjoy community amenities like a sport court, bocce lanes, gardens, picnic areas, and scenic walking paths, all just steps from your door and the pristine beach. Airbnb zoning approval. Photos, video & virtual tour in the listing are of a previously built home with similar finishes; actual finishes may vary. This property is under construction with fall completion date set. DRYWALL STAGE - ESTIMATE END OF SEPT COMPLETION (id:26472)
Sotheby's International Realty Canada
1433 Sugar Lake Road
Cherryville, British Columbia
If its privacy and space you require, here it is! 60 acres with a newer 3 bed / 2.5 bath home with additional 1 bed/1 bath cottage and freestanding 30' x 40' garage/workshop. Evergreen trees line the driveway to an open area of approximately 5 acres where the home has clear view of distant snow capped mountains. Main Floor: The kitchen boasts granite counter tops hardwood cabinets and tiled floor. The kitchen is open to the dining and living room where the massive vaulted ceiling allows for ample light from the floor to ceiling windows. The flooring is scrapped hardwood with in-floor boiler heat keeping this living space warm and inviting. The primary bedroom is located on the main floor which has a 4 piece ensuite bath and walk through closet. There is an elevated wrap around concrete deck accessible from the kitchen and primary bedroom. Downstairs: Level walk-out basement with a large carpeted family room with 2 additional bedrooms, full bath, mechanical and cold room. The outbuildings consist of the small cottage with long term tenant, insulated garage/workshop with power, water, and concrete floor, plus 2 additional pole sheds for vehicle or mach. storage. Water is provided by drilled well indicating 10 GPM, as well as a domestic Water Licence off Switchback Creek. The home is heated with in-floor heat provided by remote wood boiler in the yard and electric baseboards for backup. Great recreational area, located close to Sugar Lake, Shuswap River & adjacent to Crownland. (id:26472)
Royal LePage Downtown Realty
2363 Erin Valley Crescent
Kamloops, British Columbia
Flat fenced and cross fenced 6.3 acres with city water plus drilled well. Massive 40' x 48' heated and air conditioned shop with 14' high doors. Also 40' x 48' modern barn with 3-6 paddocks, heated tack room, separate corrals, riding arena and outside lean to. Very little of pre-existing home left as new 4700 sq ft home built and finished off in very high quality in past 3 years. 3 bedrooms, plus office, 10ft high ceilings, ultra modern kitchen - 'Cafe' brand oven and fridge, heated tile floors, back up electric furnace, massive master bedroom with ensuite. Copper tub w/wash basins. Massive open rec room decorated in high quality and Mexican decor. Large covered sundeck, bird avery, greenhouse and more. Too many high end quality features to mention. Only 15 mins from downtown, basically a 2-3 year old home, massive heated air conditioned shop and very functional and modern barn. Great property for horse enthusiasts or large trucks. Everything is “Done up Right” on the improvements and dwellings on this property. (id:26472)
RE/MAX Real Estate (Kamloops)
4200 Lakeshore Drive Unit# 238
Osoyoos, British Columbia
Chardonnay Studio Suite has an open concept layout, offers plenty of space for your vacation stay. Features one king bed, one queen sofa bed, flat screen TV, a fully equipped kitchenette, tub with shower. Are you a snow-birder, stay for the winter enjoy the year round, outdoor pool and choice of 2 hot tubs & fitness centre. Walnut Beach Resort is close to many walk/hike trails, skiing, snowshoeing, class wineries, distilleries and has a private beach on Osoyoos Lake to enjoy all your favourite water sports or just relax and enjoy the view. Includes a dinning facility for indoor or outdoor meals as weather permits. BBQ's provided if you prefer to cook your own meals. Staying in Canada? Can't beat Southern British Columbia's typically milder winter temperatures and sunny warm temperatures Spring, Summer and Fall. Everything you need is already in the room, pack light and come enjoy the resort and surrounding area. This unit is part of a rental pool, generate some income when you aren't there and the management takes care of everything for you. Walnut Beach Resort is Lake Front and pet free. (id:26472)
Fair Realty (Nelson)
3411 18 Avenue Unit# A&b
Vernon, British Columbia
Legal Duplex, that's pretty suite. Great income helpers on each side of the duplex. Large lot with alley access, lots of parking, and double garage. Huge fenced yards both front and back, perfect for pets and kids! Fruit trees and gardens are ready to go. City and mountain views. Walking distance to downtown or the Hospital. Very close to bus routes. 2 min to Mission Hill Elementary, 3 min to Wholesale Club, 5 min to Polson Park and Galaxy Cinema, 8 min to Kin Beach. Duplex left side has 2 bdrms up and 1bdrm down. Right side has one bedroom up and 1bdrm down. This is an excellent investment property. (id:26472)
Royal LePage Downtown Realty
1860 Oak Street
Trail, British Columbia
This charming 4 bedroom & 2 bathroom heritage home in Columbia Heights offers top-notch river views and has been thoughtfully updated throughout. Recent updates include new windows, plumbing, electrical, bathrooms, drywall, insulation along with some newer flooring. You'll fall in love with the stunning river view, private covered deck, spacious room sizes, and high ceilings that preserve the character of this home. With multiple entrances, the home offers endless possibilities, including suite potential. The top floor features three bedrooms, including a master suite with a 1/2 bath ensuite. A spacious entry leads to the back street parking. On the main floor, you'll find a generously sized bedroom, a comfortable living area, kitchen, and a full bathroom. The walk-out basement is unfinished but offers ample room to create additional living space, with roughed-in plumbing for a potential bathroom. Just blocks to the downtown core or just minutes to cross the bridge to recreation & amenities. Quick Possession available! (id:26472)
RE/MAX Four Seasons (Nelson)
14207 Victoria Road N
Summerland, British Columbia
Fall in love with this charming home filled with character from the original fir floors to the high ceilings just waiting for your renovating and refinishing ideas. Wood fireplace in the living room plus an impressive archway dividing the adjoining dining area with built-in hutch. 3 good sized bedrooms all on the main level. Front bedroom has a separate door to the enclosed porch with French doors, perfect for a home-based business office. Deep baseboards and wide casings through out are an appreciation of quality from the past. The functional & more modern kitchen provides access to the back sunroom and staircase to the unfinished basement. There is also a bonus attic space for potential development or additional storage. Detached 26' wide by 22' deep garage/workshop with power is another great asset to this project property. Located just steps to town with flat and easy walking to all amenities. New roof installed on house in July 2025! (id:26472)
Royal LePage Parkside Rlty Sml
Proposed Lot 1-14207 Victoria Road
Summerland, British Columbia
Start planning your build for this premium located lot just steps to town. RU2 zoning provides a variety of options including a single family home with a secondary suite or carriage house if desired. Alternatively, the zoning allows for a duplex with the possible option of legal suites, maximum of 4 dwellings. Straightforward construction on this flat and level parcel. Final survey to determine exact property lines. Full city services at lot line upon completion of registration. (id:26472)
Royal LePage Parkside Rlty Sml


