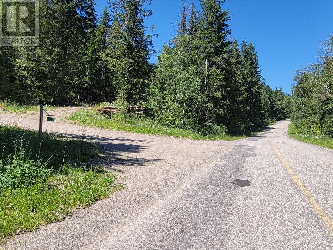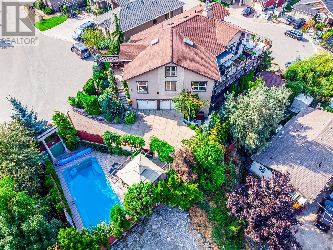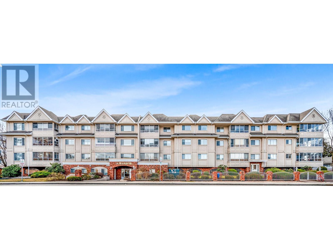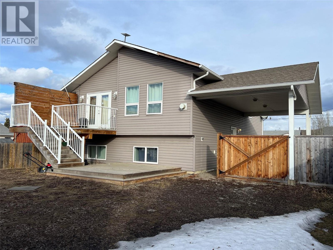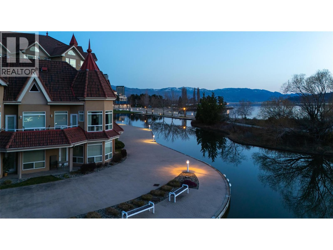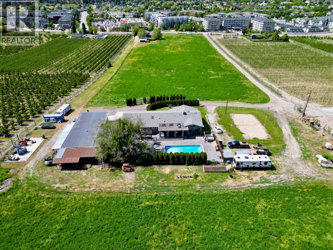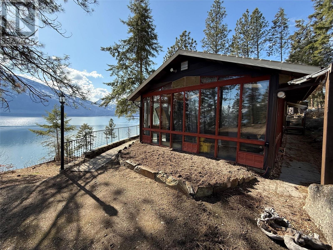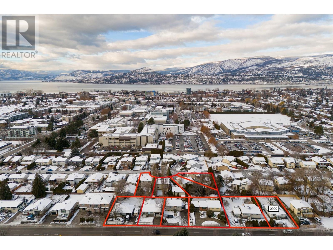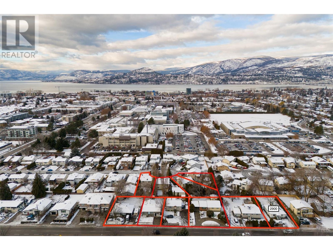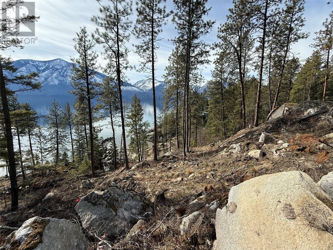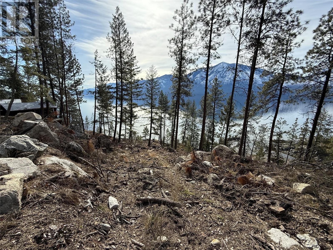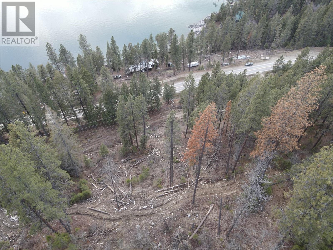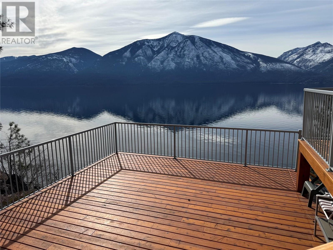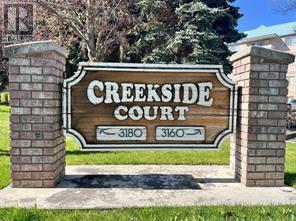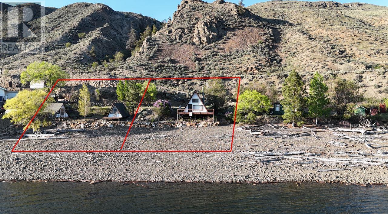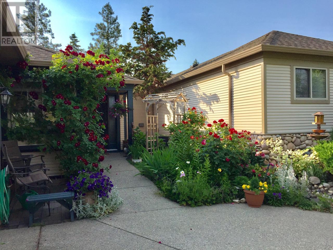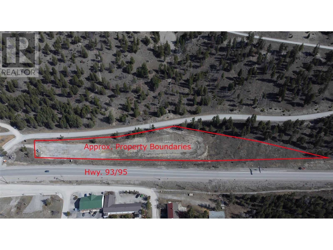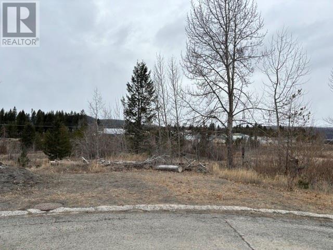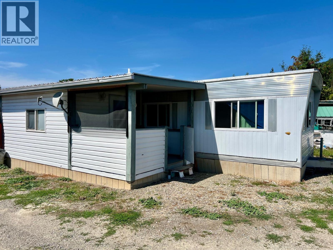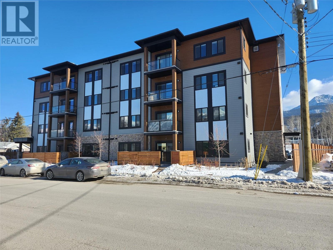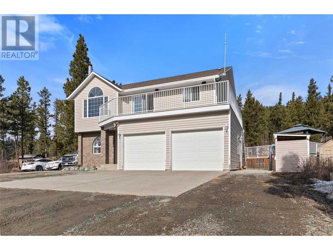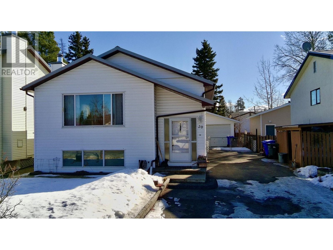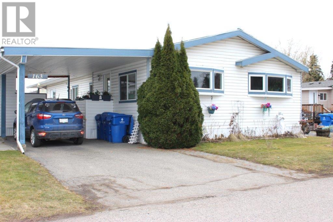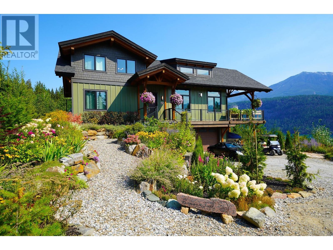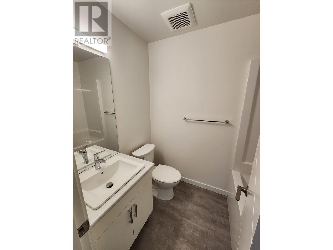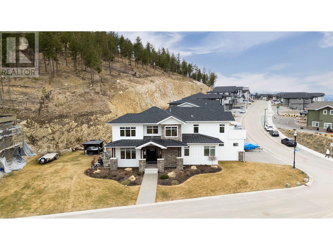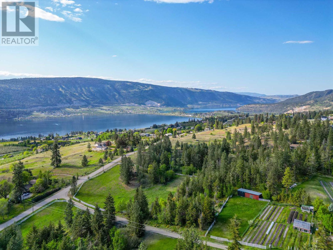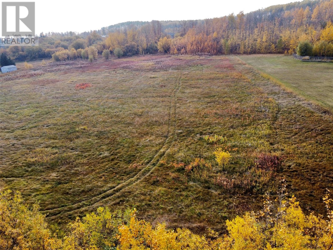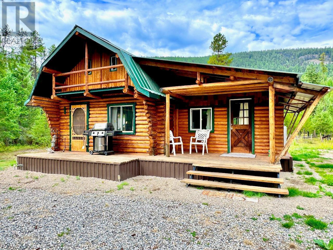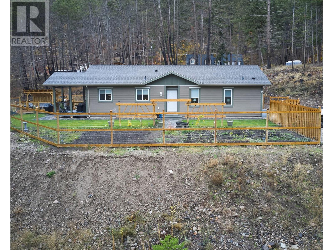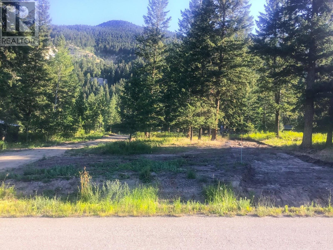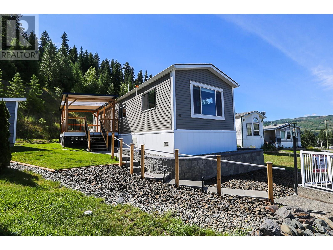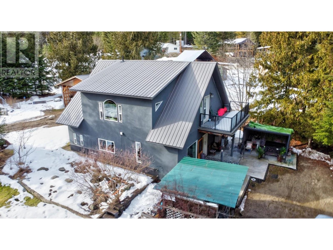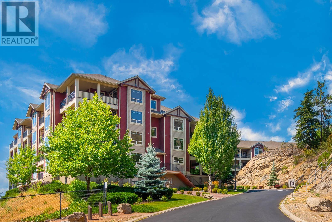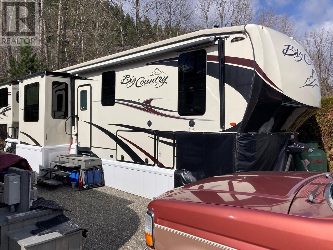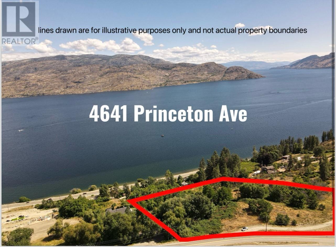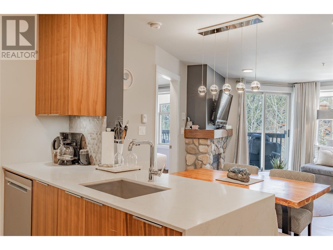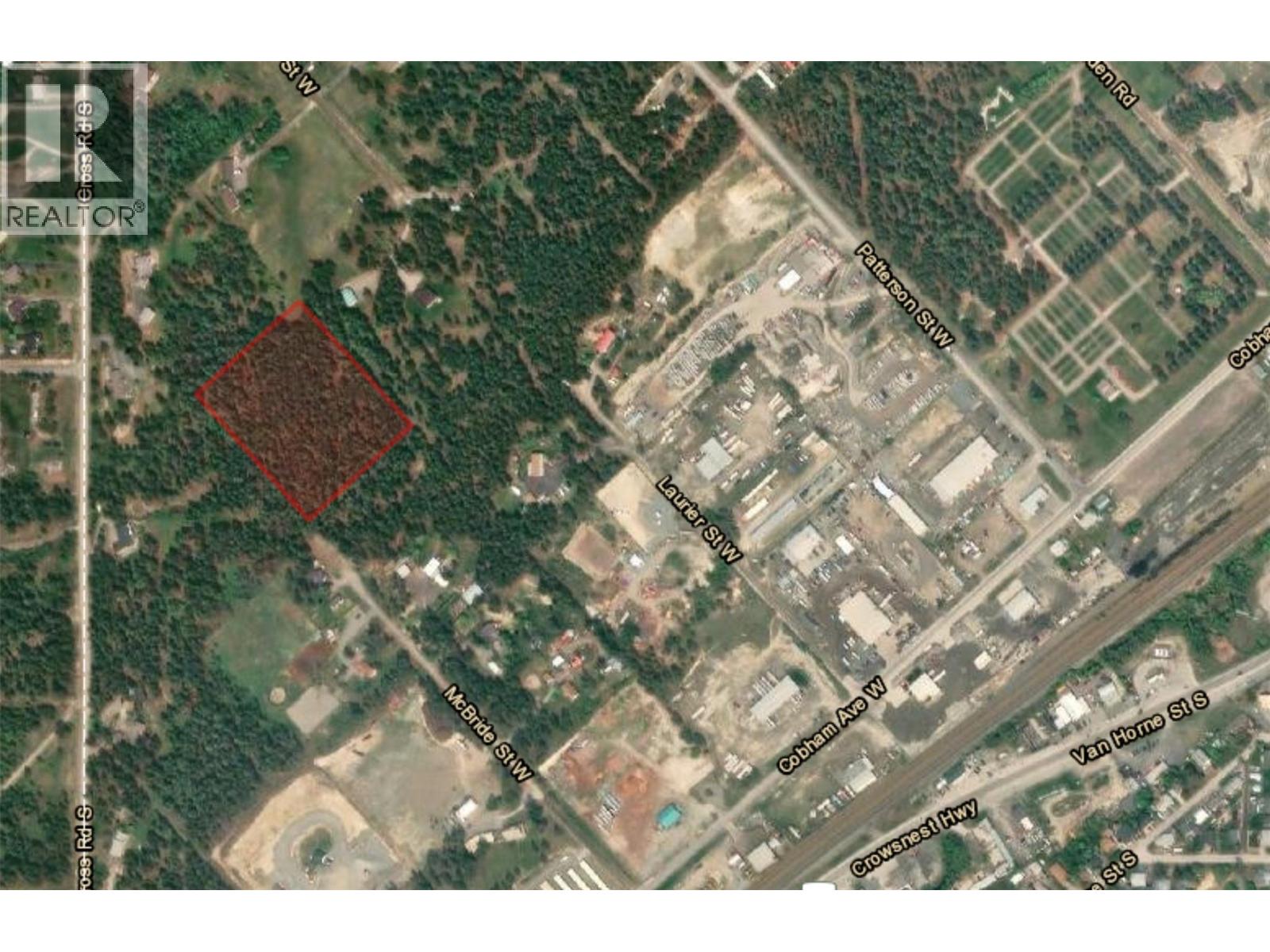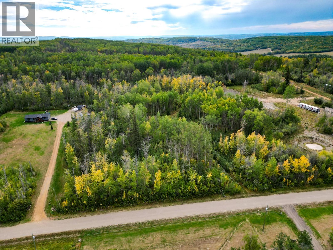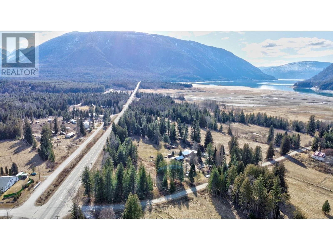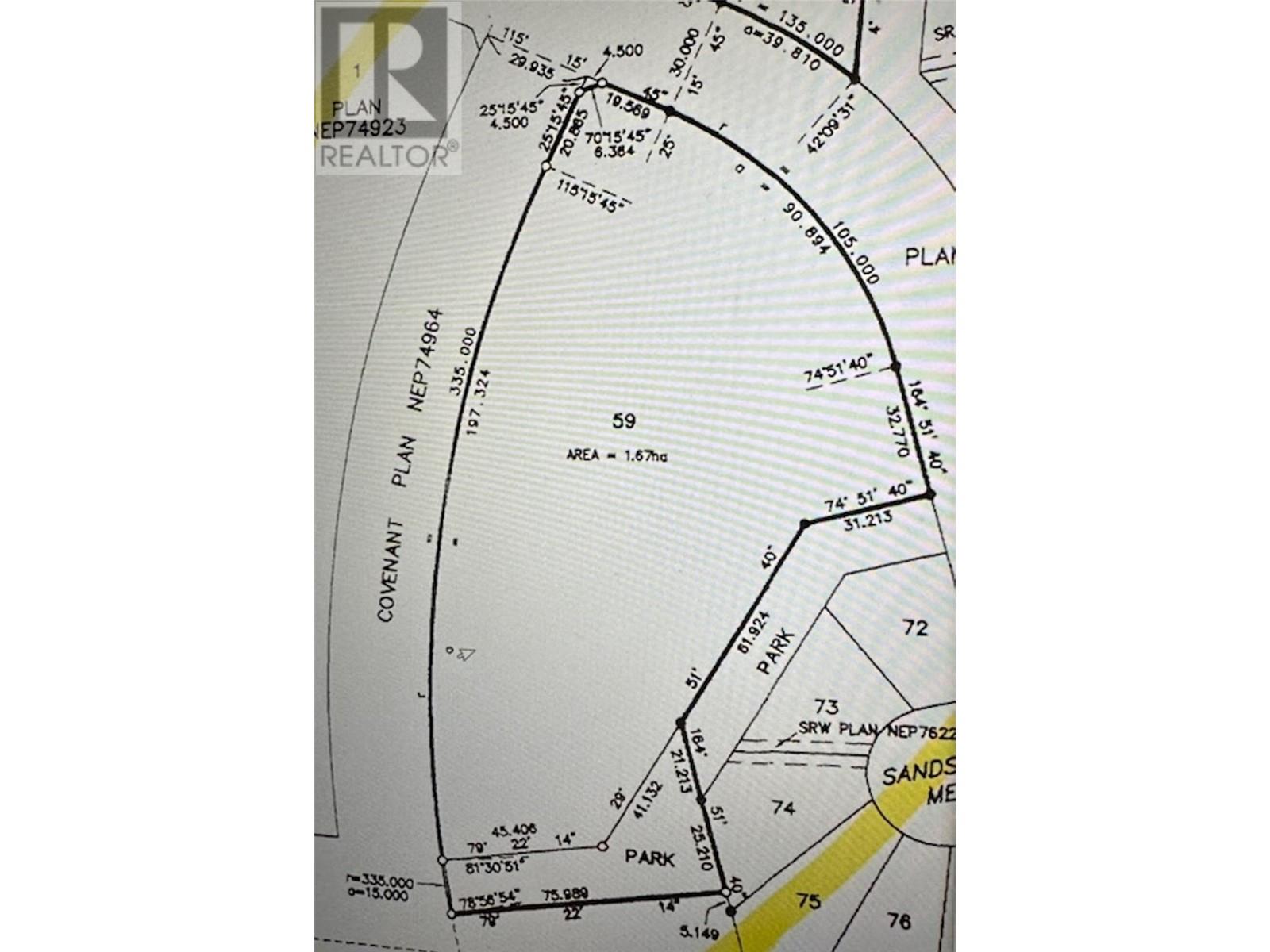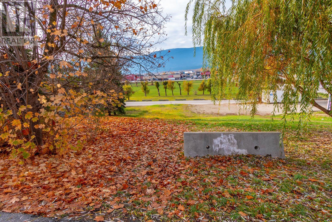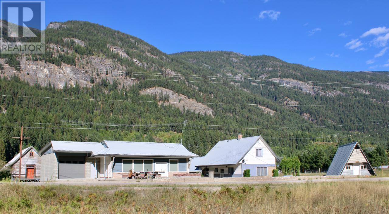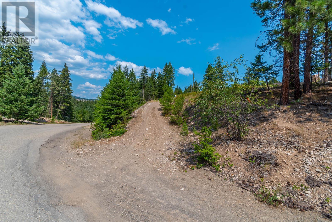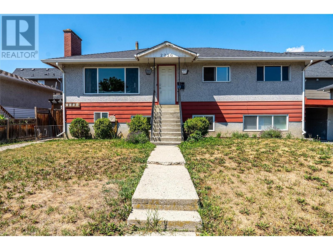Listings
941 Chase Falkland Road
Chase, British Columbia
Beautiful acreage, Not in the ALR, 19.55 acres, backing onto Crown land for fantastic Hunting/Sledding/ ATV /Horseback riding/ Hiking and more, all at your doorstep with trails that go for miles, will take you to Harper Lake for the Fishing enthusiast. A nature lover's dream. Building site already started with views over the mountains and valley. Amazing opportunity for rural living at its finest, yet still close to town. High speed Internet service available via Starlink. Contact your realtor today for more information! (id:26472)
Century 21 Assurance Realty Ltd
375 Trumpeter Court
Kelowna, British Columbia
This stunning custom-built walkout rancher in the prestigious Upper Mission offers breathtaking lake views and luxurious living in a prime Okanagan location. Nestled in a serene cul-de-sac, this executive home features a private oasis complete with a heated saltwater pool, gazebo, and enclosed sunroom. The high-quality craftsmanship is evident throughout, with vaulted ceilings, Brazilian Cherry hardwood floors, marble tile, and granite accents. The gourmet kitchen boasts double granite countertops, two ovens, two dishwashers, and spacious pantry. Office with loft can be converted into a bedroom. The lower level includes a pool table room, wine cellar, and potential for a suite with a separate entrance. With versatile spaces that can be converted to a movie theater or additional bedrooms, this home also offers ample storage, a garage bathroom that can be expanded, and is just steps away from top-rated schools, parks, and local amenities. (id:26472)
Oakwyn Realty Okanagan-Letnick Estates
1055 Lawrence Avenue Unit# 102
Kelowna, British Columbia
Welcome to The Marquis, a sought-after 55+ community offering elegance, space, and convenience. This bright corner suite is one of the largest in the building, featuring two bedrooms, a den, and two bathrooms, plus an inviting sunroom perfect for year-round enjoyment. The spacious living room is warmed by a gas fireplace, creating a cozy ambiance, while abundant natural light enhances the open feel. A well-appointed kitchen with ample cabinetry and a separate dining area adds to the home's charm. Enjoy the convenience of in-suite laundry, central vacuum, and underground parking. Nestled in an immaculately maintained complex with beautifully manicured grounds, this home offers both comfort and peace of mind. Plus, the location is unbeatable—walk to Mediterranean Market, with Capri Mall just a few blocks away. Downtown is an easy bike ride, and you'll find an abundance of restaurants, wineries, breweries, bakeries, and beaches nearby. Transit is just a short walk away, making it effortless to explore all that Kelowna has to offer. Move-in ready and waiting for you! (id:26472)
RE/MAX Kelowna
715 Camelia Road
Kelowna, British Columbia
This well-maintained home in the family-friendly Spring Valley neighborhood offers a flexible layout with 3 bedrooms on the main floor and an additional bedroom downstairs. Features include laminate flooring throughout, a bright kitchen with white appliances, and a spacious basement with a rec room, 3-piece bathroom, and summer kitchen. The master bedroom fits a king-sized bed and has a cheater ensuite. Enjoy outdoor living with a covered deck and fenced backyard, plus an attached double garage. The home also offers RV and boat parking and a new roof, and is conveniently located just 15 minutes from downtown Kelowna and the airport. (id:26472)
Investa Prime Realty
Exp Realty Of Canada
5207 40 Street
Chetwynd, British Columbia
Fully furnished executive 5-bedroom 3-bathroom home with carport in Rodeo Subdivision. Vaulted ceilings and gas fireplace in the living room with large bright windows that face the back yard. Open concept kitchen & dining room with garden doors to a deck with a lower patio level and fenced backyard with a 12x12 shed for storage. Three bedrooms up and two more in the basement. Master bedroom has a full ensuite. Bay windows in two of the upstairs bedrooms add visual interest. Fully finished basement with daylight windows and a large rec room. Separate laundry area in basement. Make your appointment to view today! (id:26472)
RE/MAX Dawson Creek Realty
1088 Sunset Drive Unit# 221
Kelowna, British Columbia
LOCATION, LOCATION, LOCATION! Experience the best of waterfront living in this beautifully appointed corner townhome in downtown Kelowna. Boasting unobstructed views of Okanagan Lake, the beach, and the bird sanctuary, this charming two-story residence offers privacy and luxury in an unbeatable location. Featuring an open concept design with soaring vaulted ceilings, this home includes three spacious bedrooms, with the primary suite conveniently located on the main level. Upstairs, you'll find two additional bedrooms, a den, and an award-winning bathroom, along with access to the pool, gym, and entertainment area. The stunning kitchen is finished with granite countertops, and the living spaces are enhanced with designer drapery. Step outside to two private balconies that overlook the lagoon, boardwalk, and sandy beaches - perfect for soaking in Okanagan sunsets. Two secured side by side parking stalls just steps from the entrance. Pet-friendly, this luxury townhome is a rare investment opportunity in one of Kelowna’s most desirable waterfront locations. Enjoy the vibrant downtown lifestyle, just moments from the city’s best restaurants, breweries, and Knox Mountain. Don’t miss this chance to own a waterfront oasis in the heart of Kelowna! (id:26472)
Royal LePage Kelowna
371 Valley Road Unit# 1-3
Kelowna, British Columbia
MULTI-GENERATIONAL 13.7 ACRE COUNTRY FARM ESTATE in the heart of Glenmore Valley - walk to schools, shopping, play fields, bike to UBCO! Approx 11.5 Acres of irrigated Alfalfa in 2 fields, potential for cherries, apples, vineyard or your farm ideas! Multi family living potential with 2 homes, 2 inlaw suites, + 2100 SF garage/workshop, 3 double garages and more to house all the toys! MAIN HOME (3-371) features a Beautifully Renovated 4312 SF 3+3 Bedroom Rancher, with basement suite with separate entrance. Spacious open plan, Alder hardwood floors, Gourmet Upscale Maple shaker kitchen with huge island, granite counters, Executive office, Luxurious Open Primary bedroom suite out of sparkling hills. Huge luxurious semi closed patio & 16x36 pool with track cover for entertaining. Amazing detached shop/garage. 2ND HOME (1-2 -371) offers a 2271 SF 2 story style 4 Bed, 3 Bathrooms family home with Oak kitchen, formal living room and gas fireplace in family room. Huge primary bedroom with 3 piece ensuite, finished games room in built out garage and more, tons of storage. Attached 1830SF self contained rancher style 3 bed, 2 bath ""farm help"" inlaw suite is amazing - Oak hardwood, huge primary bed, 4 piece ensuite. Fenced backyard, tons of parking, double garage plus detached garage. ALR and agricultural use for low taxes. GST on farm portion. So much potential for multi-generations to live, and do intensive farming. It is the Best mix of Country Rural living with Central Convenience! (id:26472)
Royal LePage Kelowna
9779 3a Highway
Kuskanook, British Columbia
Discover an incredible opportunity to own 3.75 acres of prime waterfront property with Three Bedrooms and Three Bathrooms on the breathtaking Kootenay Lake. This acreage offers a perfect balance of natural beauty and open space, making it ideal for your dream home, vacation retreat, or future development. The property features a pristine private beach, perfect for swimming, boating, and relaxation. Enjoy stunning lake and mountain views in a mild climate, making it ideal for year-round enjoyment. With the potential to subdivide, this is a fantastic investment in a sought-after location. This rare waterfront gem offers the ultimate combination of privacy, beauty, and potential. Whether you're looking to build your dream lakeside home or invest in a high-value property, this is an opportunity you don’t want to miss. (id:26472)
Century 21 Purcell Realty Ltd
3020 Gordon Drive
Kelowna, British Columbia
UNIQUE DEVELOPMENT OPPORTUNITY w/ LOADS of POTENTIAL in OKANAGAN COLLEGE TRANSIT DESIGNATED AREA, allowing up to 6 STOREYS and 2.5 FAR. There are 9 other properties listed on Gordon Drive/Lowe Court. In a superb location (KEL SOUTH), within 400m of a Transit Exchange, meaning parking requirements greatly reduced (Commercial and Universal Accessibility Parking only). Easy walk to buses, college and high schools, beaches, restaurants, shopping, the hospital and more! City of Kelowna possibly rezoning to UC5. Gordon Drive is also a TRANSIT SUPPORTIVE CORRIDOR but with only 4 Kelowna TRANSIT ORIENTED AREAS under the NEW PROVINCIAL LEGISLATION, this parcel contains 5 of only 793 total lots being rezoned in the Transit Oriented Areas. Flat site, easy to build with exceptional exposure on Gordon and excellent access off Lowe Crt. Buyers to do own due diligence on intended use, both municipally and provincially. (id:26472)
Royal LePage Kelowna
3010 Gordon Drive
Kelowna, British Columbia
UNIQUE DEVELOPMENT OPPORTUNITY w/ LOADS of POTENTIAL in OKANAGAN COLLEGE TRANSIT DESIGNATED AREA, allowing up to 6 STOREYS and 2.5 FAR. There are 9 other properties listed on Gordon Drive/Lowe Court. In a superb location (KEL SOUTH), within 400m of a Transit Exchange, meaning parking requirements greatly reduced (Commercial and Universal Accessibility Parking only). Easy walk to buses, college and high schools, beaches, restaurants, shopping, the hospital and more! City of Kelowna possibly rezoning to UC5. Gordon Drive is also a TRANSIT SUPPORTIVE CORRIDOR but with only 4 Kelowna TRANSIT ORIENTED AREAS under the NEW PROVINCIAL LEGISLATION, this parcel contains 5 of only 793 total lots being rezoned in the Transit Oriented Areas. Flat site, easy to build with exceptional exposure on Gordon and excellent access off Lowe Crt. Buyers to do own due diligence on intended use, both municipally and provincially. (id:26472)
Royal LePage Kelowna
9779 3a Highway Lot# B
Kuskanook, British Columbia
This incredible lot in Kuskanook offers the perfect opportunity to own a piece of Kootenay Lake’s breathtaking shoreline. With direct water access, this property provides a serene setting to build your dream home or getaway retreat. Enjoy unobstructed views of the lake and surrounding mountains, creating a picturesque backdrop for relaxation and outdoor activities. The property also includes access to a beautiful breakwater beach, offering a calm and inviting place to swim, kayak, or simply unwind by the water. Located in a desirable and peaceful area, this lot is ideal for those looking to embrace lakeside living while still being within reach of nearby amenities. Whether you're seeking a year-round home or a seasonal escape, this is a rare opportunity to own a piece of Kuskanook's natural beauty. (id:26472)
Century 21 Purcell Realty Ltd
9779 3a Highway Lot# C
Kuskanook, British Columbia
This incredible Lot C in Kuskanook, BC offers the perfect opportunity to own a piece of Kootenay Lake’s breathtaking shoreline. With direct water access, this property provides a serene setting to build your dream home or getaway retreat. Enjoy unobstructed views of the lake and surrounding mountains, creating a picturesque backdrop for relaxation and outdoor activities. The property also includes access to a beautiful breakwater beach, offering a calm and inviting place to swim, kayak, or simply unwind by the water. Located in a desirable and peaceful area, this lot is ideal for those looking to embrace lakeside living while still being within reach of nearby amenities. Whether you're seeking a year-round home or a seasonal escape, this is a rare opportunity to own a piece of Kuskanook’s natural beauty. (id:26472)
Century 21 Purcell Realty Ltd
9779 3a Highway Lot# D
Kuskanook, British Columbia
This 3.86-acre property in Kuskanook, BC offers a unique opportunity to enjoy the beauty of Kootenay Lake. While the majority of the land is located across the highway, a small lakeside section provides direct access to the water, making it perfect for enjoying the shoreline, or parking an RV for a lakeside retreat. With breathtaking views of Kootenay Lake and the surrounding mountains, this property is ideal for those seeking a peaceful getaway or a future development opportunity. The spacious acreage offers plenty of room to explore, with the convenience of lakeside access just steps away. Located in a quiet and desirable area, this property is perfect for nature lovers, outdoor enthusiasts, and those looking to experience the best of Kootenay Lake living. (id:26472)
Century 21 Purcell Realty Ltd
9703 3a Highway
Kuskanook, British Columbia
This stunning 7.49-acre waterfront property offers an incredible opportunity with two homes, three garages, and a wealth of natural beauty. Located in a peaceful and private setting, this property features a sandy beach with a breakwater, creating a perfect spot for swimming, boating, and relaxing by the water. The shallow shoreline allows you to walk out into the lake for a considerable distance, making it an ideal waterfront retreat. A recently completed boulder-armored driveway adds both durability and aesthetic appeal to the property’s entrance. Additionally, 37,290 cubic meters of sand are available for extraction, offering potential value for future use. With potential to subdivide, this property presents a unique investment opportunity, whether for private enjoyment, development, or income potential. Experience the best of Kootenay Lake living with privacy, space, and direct access to the water. This is a rare offering that combines natural beauty, functionality, and long-term potential. Contact us today for more details or to arrange a viewing. (id:26472)
Century 21 Purcell Realty Ltd
3180 De Montreuil Court Unit# 108
Kelowna, British Columbia
Beautifully Updated 2 bedroom 2 bathroom ground floor Bright White kitchen cabinetries with Quartz Countertops walking Distance to Okanagan College, KSS Kelowna Secondary School, Private Catholic and Christian Schools, Raymer Elementary , Walk to Gyro Beach, Mission Shopping Mall, Restaurants, Parks, Banking, Medical Offices close to Kelowna General Hospital, Public Transits and many more Excellent Location (id:26472)
Oakwyn Realty Okanagan
6412 & 6416 Frederick Road Lot# 26 & 27
Kamloops, British Columbia
Rare and affordable recreational property on the north side of Kamloops Lake. This offering includes two adjacent lakefront lots (lot 26 & 27) in the community of Frederick 20 kms from Kamloops. Lot 26 is 0.28 acres and has 80 feet of lakeshore with a cute off grid A-frame cabin with lakeside deck, small kitchen, bedroom + loft. Lot 27 is 0.30 acres and has 81 feet of lakeshore and two small, one room A frames (one is set up as a small shop and one for storage). In total you have 161 feet of shoreline and over half an acre for 449 k! These recreational properties are well situated close to the city & ideal for those keen on boating, fishing, mountain biking, lots of great hiking, motorized recreation, and overall wilderness appreciation. The lots are sloping but there a enough flat land for an RV to be parked in between the cabin and train tracks. There are no services in Frederick, - no power, no septic, no water. The owner set up a cistern to hold water up the hill and run down to the cabin, there is an outhouse, a propane fridge and stove, and a retro wood burning fireplace. Access to these properties is via 20 kms of gravel / dirt roads. Access is generally possible in a car, although a truck or SUV is preferred / good tires and except for after a big dump of snow it is possible to access the property (no snow clearing). All showings are to be with a Realtor as there is a private gate / key needed to get to Frederick. (id:26472)
Landquest Realty Corp. (Interior)
4074 Gellatly Road Unit# 126
West Kelowna, British Columbia
LIST PRICE w/ lease payout is $921,900.00. Welcome to ""The Pointe""! This 55+ gated community is just above the boardwalk & shores of Lake Okanagan. This well appointed detached walk-out rancher is privately situated & backs onto a lush quiet greenspace to be enjoyed all year round w/ canyon & mountain views. The wrap around deck allows you to enjoy the natural beauty of this spot. The open floorplan features a living room w/vaulted ceilings, fireplace & hardwood floors, surround sound, a wall of windows opening onto the deck & allowing for loads of natural light. The kitchen features quartz counters, white cabinetry, newer black appliances & large walk-in pantry. The primary bedroom is spacious & has an updated 3 pc ensuite. A spacious foyer, den, laundry room complete the main floor. Downstairs features a large family room w/gas fireplace & wet bar, 2 bedrooms, even a workshop for the hobby enthusiast. Furnace, HWT & AC have recently been replaced & the list of updates goes on! The Clubhouse is close by with; Salt water pool, BBQ, Kitchen, Billiards room, Exercise Room & Library. An active social community within the development just adds to the total package. The location is superb with easy access to shopping, Waterfront Walking Trail, West Kelowna Yacht Club & Wineries along the Westside Wine Trail. OPTION: to save $72,000 and lease the land at $284.56 per month. Should financing be required the Lease can be paid out and added to your purchase price! (id:26472)
RE/MAX Kelowna
7585 Redstreak Road
Radium Hot Springs, British Columbia
Outstanding opportunity at the south gateway to Radium Hot Springs. With almost 3 acres and 1200 ft of highway frontage this C-2 zoned parcel allows for a number of different commercial and / or residential uses. Perfect for fast food, gas bar, hotel / motel, or condominium. The current owner has done lot of work to guarantee the full use of the property. Unobstructed elevated views of the Purcell Mountain Range make it a must see for any investor. Ministry of Transportation - 2024 - Annual Average Daily Traffic - 6973 average daily vehicle count. - July / August -10463 avg. (id:26472)
RE/MAX Invermere
133 Birch Crescent
Logan Lake, British Columbia
Welcome to 133 Birch Crescent, a prime residential lot located in a peaceful cul-de-sac in the heart of Logan Lake, BC. This spacious 1/4-acre property offers a usable terrain, perfect for building your dream home. Enjoy privacy and minimal traffic in this tranquil neighborhood setting. With no neighbors behind you, you'll have uninterrupted views and direct access to lush green space and walking trails making it an ideal retreat for outdoor enthusiasts and nature lovers. A short walk to the local secondary school, or to the Logan Lake Marsh to watch the birds, this location is perfect for families with children. Capture breathtaking views of the surrounding mountains and natural landscape right from your backyard. Located close to all shopping and amenities, you'll have easy access to everything you need, from groceries to local services. This lot is a rare find in Logan Lake, offering a perfect combination of peaceful and affordable living, scenic beauty, and modern convenience. Whether you’re looking to build a family home or an investment property, this location has it all. Reach out today to arrange a viewing. (id:26472)
Landquest Realty Corp. (Interior)
3003 3 Highway Unit# 11
Erickson, British Columbia
This manufactured home, situated in Kozy Tent and Trailer Park is all ready for you! Featuring an open concept living room and kitchen that is bright and spacious. The combination bathroom and laundry room has been renovated to create a more spacious design. The layout is flexible with both bedroom spaces to suit your needs. The hot water tank was replaced only a few years ago and all the electrical within the home was just all re-certified. There is a covered deck at the front entry and a larger open sundeck at the rear of the home. Enjoy the surrounding views of Erickson from this quiet location. All Buyers should be aware that the monthly pad rent listed reflects an approximate amount for the new Owner however it will need to be confirmed with the Park Owners. Call your REALTOR for more details or to book a showing. Priced well for today's market! (id:26472)
Century 21 Assurance Realty Ltd
1200 11 Avenue Unit# 201
Golden, British Columbia
2022 built 4 bedroom 2 bathroom apartment in Golden BC. A short walk from all of Golden's businesses located on Highway 1 . The perfect location to house workers . This apartment is composed of a large open concept kitchen with an oversized island, stainless steel appliances and high ceilings . The kitchen opens into the livingroom and patio space which looks over the parking lot and toward Highway 1. On one side of the apartment you have 2 bedrooms, a bathroom and a laundry room. On the other you have a primary bedroom with ensuite, and a second bedroom. The apartment is easily accessible and has plenty of room! Please note this apartment is part of the affordable housing program and does have rental restrictions . (id:26472)
Coldwell Banker Executives Realty
441 Kane Valley Road
Merritt, British Columbia
A four-season paradise! Escape the Lower Mainland to this 10-acre retreat just 1.5 hours from Chilliwack. This 2,392-square-foot home is perfect for year-round living, featuring new appliances, five RV sites, an outdoor washroom, and a massive heated shop for all your projects. Relax in the saltwater hot tub, cool off in the above-ground pool, or entertain on the huge deck. Kids will love the playground and trampoline, while outdoor enthusiasts can explore on-site trails for side-by-sides, dirt bikes, and quads. Backing onto Crown Land with easy access to Shea Lake, Boss Lake, and Davis Lake, you can enjoy ATVing, cross-country skiing, snowmobiling, hunting, and fishing right in your neighborhood. (id:26472)
Royal LePage - Wolstencroft
20 Dawson Place
Tumbler Ridge, British Columbia
Vacant and ready for its new owner! Nestled at the end of a peaceful cul-de-sac, this charming property offers the perfect blend of convenience and tranquility. With its prime location near a park, an elementary school, and the scenic 100-acre wood walking trails, outdoor enthusiasts will find plenty to explore just steps from home. The home features a spacious 24x26-foot garage, ideal for storage or parking, and a beautifully paved driveway that leads all the way back to the garage. Inside, the home boasts updated windows (replaced in 2009) and a durable tin roof, which was recently installed about two years ago. A cozy wood stove provides warmth and comfort, while a brand-new water heater ensures peace of mind. The unfinished basement offers a large storage room, providing ample space for all your belongings. If this property interests you, please feel free to reach out for a private viewing. (id:26472)
Exp Realty
715 Beaver Lake Road Unit# 163
Kelowna, British Columbia
Family size double wide manufactured home located in a family friendly park is a rare find. Featuring a large kitchen with lots of cupboards and an island for all the family gatherings. There are 4 bedrooms, den and 2 full bathrooms to accommodate the entire family. The high vaulted ceilings enhance the spacious, open concept welcoming your family and guests to your new home. The oversized laundry room has lots of storage and can be accessed from the back yard. In the back yard you will find a bonus shop with power and as well as a shed with power. On the front deck there is additional storage. Month to month pad rent of $523. Pet restrictions are limited to size and number that must be approved by management. No age restrictions. There is no Property Transfer Tax. Property Taxes are payable to the City of Kelowna. Schools are close by as is shopping, restaurants, doctors and entertainment. Close proximity to world class wineries, golf courses, ski hills, trails and lakes for your entertainment. Measurement are approximate. (id:26472)
Coldwell Banker Horizon Realty
26 Birchgrove Bend
Kaslo, British Columbia
This stunning 2,544 square foot custom timber frame home by Hamill Creek is nestled on a 0.25 acre parcel with access to 20 acres of shared community waterfront land, offering a perfect blend of rustic charm and modern amenities. Featuring 4 bedrooms and 4 bathrooms, including a bedroom designed with an 8-bed bunk room, this home offers plenty of space for both family and guests. The open concept main floor boasts 21.6 foot high ceilings, bamboo wood floors and a cozy gas fireplace which is all complemented by in-floor heating for year round comfort. The gourmet kitchen with granite countertops and modern appliances is ideal for preparing meals and entertaining. Step outside to the expansive 38x13 foot wrap-around deck, complete with a hot tub and access to the master bedroom, where you can enjoy unobstructed views of the surrounding landscape. This serene property is bordered by a tranquil creek, adding to the peaceful ambiance, while a beautifully landscaped yard with a fire pit offers the perfect setting for outdoor gatherings. Features include a double car garage with an integrated workshop and a dedicated carport for boat parking. As part of the Wing Creek community, residents benefit from land caretakers who maintain the shared waterfront land, ensuring the surroundings are always pristine. This home offers more than just a place to live, it provides a peaceful lifestyle immersed in nature. Nestled in the heart of the stunning Kootenay region, the quaint town of Kaslo. (id:26472)
Fair Realty (Nelson)
1917 89 Avenue
Dawson Creek, British Columbia
GREAT building lot in a very DESIRABLE area! Does you ‘wish list’ include a great family friendly area, closes to many walking trails, and BACK alley access,? No neighbours to the west as it is designated as park area. No neighbors to the West as it is designated park area and there is a back-alley access as well! If you like to garden, south facing back yard is a big BONUS too! Good sized lot (7705 sq ft according to BC ASSESS) Located close to many newer homes, and priced to SELL! If this sounds like it might work for YOU, pop on by and take a BOO! (id:26472)
RE/MAX Dawson Creek Realty
2345 Butt Road Unit# 304
West Kelowna, British Columbia
: Welcome to The Abode! This complex is conveniently located in the heart of Westbank Centre, within walking distance of grocery stores, restaurants, shopping, wineries, breweries, golf and so much more! This unit has 2 bedrooms, 2 bathrooms, featuring 9’ ceilings, quartz counters, stainless steel appliances, and vinyl plank flooring. 1 underground parking stall & 1 storage locker. This complex boasts amenities such as connect lounge, guest suite, fitness room, bike storage and repair station, dog wash station, electric vehicle charging station. (id:26472)
Oakwyn Realty Ltd.
2191 Lavetta Drive
Kelowna, British Columbia
This modern farmhouse-inspired luxury home is a stunning showcase of craftsmanship & attention to detail. Custom millwork & premium finishes blend seamlessly with its welcoming design, creating an elegant and inviting living space. The grand foyer opens to a spacious layout designed for effortless entertaining. At the heart of the home, this beautiful kitchen features high-end appliances, a striking quartz island, & a fully-equipped prep kitchen. The dining & living areas flow beautifully, highlighted by custom cabinetry, shiplap ceilings, & a cozy fireplace, setting a soft yet sophisticated ambiance.The outdoor space offers a private retreat with a luxurious hot tub & the potential for a pool. On the main floor, you’ll find a versatile office or den, a bathroom, & a mudroom with a convenient dog wash. A stunning two-story staircase, with multiple bright windows showcasing breathtaking mountain views, leads to the upper level. The primary suite offers a serene lake-view balcony, a spa-like ensuite, & a spacious wardrobe room with easy access to the well-equipped laundry room. Two additional bedrooms share a functional Jack-&-Jill bathroom, completing the thoughtful upper level layout. This net-zero home generates as much energy as it consumes. A former PNE Prize home, it’s situated in a friendly neighbourhood on a large corner lot close to schools, trails, & just minutes from the Kelowna International Airport. Truly, a home that promises to inspire & impress! (id:26472)
RE/MAX Kelowna
13821 Talbot Road
Lake Country, British Columbia
Step into a storybook setting with this enchanting 40-acre retreat, a true masterpiece of nature. A harmonious blend of cleared pastures and lush forests creates a breathtaking landscape, with approximately 9 acres at the top offering steeper yet accessible terrain outside of the ALR. Abundant water sources, including wells, natural springs, and a district water connection, ensure a reliable supply for all your needs. This property is home to a thriving organic market garden and garlic farm, beloved by a loyal community—an incredible opportunity for those wishing to continue its legacy. Equestrian enthusiasts will appreciate the beautifully fenced pastures and stunning barn, while the expansive three-bay shop and root cellar provide ample space for projects and storage. Additional outbuildings, including a greenhouse, add to the property’s appeal. A serene pond, complete with goldfish, enhances the peaceful ambiance, and the surrounding nature invites abundant wildlife, making this a paradise for wildlife lovers. The comfortable 5-bedroom, 3-bathroom home offers cozy living with room for a second accessory home, recently approved by DLC council for neighboring properties. A dedicated dog run and house make it ideal for pet lovers. Meandering trails weave through the landscape, perfect for horseback riding, exploring, and connecting with nature. Near ski hills, lakes and International airport. Private, quiet, and serene. (id:26472)
RE/MAX Kelowna
Lot 4 Paradise Valley Subdivision
Dawson Creek, British Columbia
BUILD HERE in this desirable subdivision on Bear Mountain. Paradise Valley Sub is only a couple minutes from town, pavement to property, offering a VIEW for miles, including the City lights. 4.67 Acres, quiet location, protected by a proper building scheme. A beautiful peaceful rural setting. Be sure to consider if you want to build your dream home. Take a drive and see for yourself. Contact for more information. (id:26472)
RE/MAX Dawson Creek Realty
8915 Christian Valley Road
Westbridge, British Columbia
Escape to your own private sanctuary a stone's throw from the picturesque Kettle River! This inviting 2 bedroom log cabin is nestled on a generous 4.5 acres of flat, unrestricted land—perfect for a variety of uses. With NO ZONING, you have the flexibility to keep the cozy cabin as a full-time residence, use it as a recreational getaway, or expand into a group camp operation. The flat property boasts a beautiful balance of forested and open spaces. Property features several sheds and workshops and a delightful finished outdoor sauna and shower room. Bonus: Two Rustic Studio Cabins, a 20x12 studio cabin perfect for family, or additional storage and a 19x13 studio cabin ideal for creative pursuits, workshops, or extra space for relaxation. Inside the main cabin, you'll find it neat, tidy, and surprisingly spacious. It comes equipped with a drilled well to enjoy the serenity of remote living with the convenience of modern amenities. Starlink internet and telephone works great here! Located 58km up Christian Valley Road from Westbridge this property offers a perfect retreat for those seeking recreational outdoor fun including hunting and fishing. With over 15 nearby lakes and the property and 200meters away from 100's of km's of crown land- adventure is always available. If you're looking to build your dream home, create a recreational haven, hunt, fish or subdivide, this unique property offers endless possibilities. Don’t miss out on this exceptional opportunity! (id:26472)
RE/MAX Wine Capital Realty
9468 Houghton Road
Vernon, British Columbia
Welcome to a Fantastic Place to Call HOME! While there are many homes on the market that can be renovated & tweaked into your dream property, this fantastic space is not one of those!This new, immaculate family home is entirely move-in ready & sits in a quiet, private setting within a wonderful neighbourhood.Minutes from the waterfront, boat launches, crown land, & numerous trails, the property is an ideal home for the outdoor enthusiast.The home boasts 9ft ceilings, 2 beds, 2 bath & a den & simply awaits you & your personal touches.The kitchen features whitish/grey cabinetry, complementary counter-tops, sleek, high-end SS appliances, & a great breakfast bar for casual dining.The open concept dining room/living room is the perfect space to entertain or relax by the fireplace with your feet up.The spacious primary bedroom offers a private en-suite bathroom with a great soaker tub.The main bath offers a walk in shower & laundry/mechanical room complete the living space A covered deck is accessible via the dining room where you can enjoy your back yard while entertaining your family & friends.The covered deck leads to the new hot tub or follow the brick laid path to your very own fire-pit & a pizza oven.The property is completely fenced so safe for kids or pets to run free.The home sits on a 0.63acres with a sloping driveway & has space to build a garage & room for your RV or boat.Come see everything this incredible property offers today, it is THE place to truly call HOME! (id:26472)
Real Broker B.c. Ltd
5488 Lynes Road Unit# Pl 2
Falkland, British Columbia
5 acres just finished the final stages of being subdivided. Beautiful acreage bordering on the small town of Falkland BC. This 5 acres offers plenty of level building areas and beautiful views. The well has been drilled and is 5 gallons a minute. Enjoy local hiking, snowmobiling, and recreation nearby. On private dead-end street, new driveway and many recent improvements to the property. Purchase price + GST (id:26472)
Real Broker B.c. Ltd
4510 Power Road Unit# 46
Barriere, British Columbia
Imagine beginning each day with breathtaking views and ending it with unforgettable sunsets—all from the comfort of your brand-new 16’ wide manufactured home in the sought-after 55+ community of Sunset Heights MHP in Barriere. This immaculately maintained park showcases pride of ownership throughout—from custom signage and vibrant hanging baskets to a welcoming common-area meeting place that fosters a true sense of community. Thoughtfully positioned to take full advantage of its natural surroundings, this home features a custom 12x20 covered cedar deck that seamlessly extends your living and entertaining space outdoors. Step inside to discover a bright, modern interior that combines style and comfort. Oversized windows flood the space with natural light, while the kitchen impresses with dimmable lighting, stainless steel appliances, extended countertops, taller cabinetry, and added storage in the laundry area—complete with a brand-new washer and dryer. Outside, the fully landscaped yard is a low-maintenance dream—with a lush new lawn, cedar hedging, a striking Allen Block wall, and black shale accents that elevate curb appeal. A powered workshop/storage shed and illuminated patio block walkway add practical charm. This turnkey home is ready for you to move in, relax, and enjoy peaceful living in one of Barriere’s most desirable communities. Don’t miss this opportunity—book your private showing today! (id:26472)
Royal LePage Westwin (Barriere)
8872 Slocan West Road
Slocan, British Columbia
Visit REALTOR website for additional information. Waterfront & Water View – This home is perfect for a family wanting to live close to community services but remain rural. Beautifully finished with lovely interior light inside and very spacious *Open floor concept design *$5000 Hot Tub & new $1500 gazebo *NEW $27,000 water well *City hook ups & underground elec. service *Detached outdoor full Bathroom *Area H – No restrictions for livestock *Beautiful interior natural light *Butler pantry *Family room *Huge master bedroom *AMAZING family bath & soaker tub *Hobby room *Garden & greenhouse *Private deck & balcony space *NEW gazebo *Underground electrical *20x24 Carport *Fruit trees *Fire pit *Play area *Fully landscaped *Walking distance to shopping & business *Short drive to Slocan Lake, boat launch & beach *Close to golfing & schools. (id:26472)
Pg Direct Realty Ltd.
2770 Auburn Road Unit# 206
West Kelowna, British Columbia
Welcome to this beautiful secure gated community Terravita!!! Driving in you will instantly notice the Meticulously landscaped grounds, tree lined common areas, and stunning lush views of the next door Shannon Lake Golf Course. Inside an immaculately cared for 2 Bedroom, 2 Bathroom unit boasting 9 foot cathedral ceilings, hand scraped engineered hardwood, granite tiled counter-top, s/s appliances, gas fireplace, & in suite laundry room. Primary bedroom is bright and spacious with full ensuite, & w/i closet. The second bedroom and bathroom is on other side of unit. A comfortable covered deck offers a peaceful private space to relax. The unit also offers a spacious storage locker, secure underground designated parking space, buildings has lots of visitor parking available. This is a peaceful area with walking trails right outside building, nature, golf, schools, only 15 minutes to downtown Kelowna amenities, shopping, restaurants, and Okanagan Lake.Don't wait! Book your viewing today! (id:26472)
Real Broker B.c. Ltd
321 Copper Avenue N Unit# 31
Greenwood, British Columbia
Welcome to Fort Greenwood! Creek front lot for year round living in your RV or motorhome! Fort Greenwood features the ability to live year round, or be a snow bird for the winter. Low maintenance fees. Greenwood is Canada's smallest City, with plenty of outdoor activities year round. There's golf nearby, lakes to fish from, and lots of hiking trails. There is a park, with a fenced dog park, and the Trans Canada Trail that are all walking distance from Fort Greenwood. Come see why Greenwood is an excellent place to live. 5th Wheel is a sold as a chattel to the property. Click on Multimedia or Extra Photos below for more information! (id:26472)
Century 21 Premier Properties Ltd.
4641 Princeton Avenue
Peachland, British Columbia
Prime Development Opportunity – Panoramic Okanagan Lake Views This 2.65-acre medium-density zoned property offers an exceptional opportunity for development in Peachland. Situated just above Okanagan Lake along Princeton Avenue, an active transportation corridor, the site is perfectly positioned for a high-quality multi-family project. Zoned RM4, the property has the potential for 46 townhomes and comes with a shovel-ready Development Permit package. The package includes a professionally engineered grading plan designed to minimize soil fill and retaining walls, along with completed geotechnical, hydrogeological, and traffic studies. A full architectural plan has been developed, featuring four terraced building areas to ensure every home enjoys breathtaking lake views. Significant financial contributions have already been made, including $90K in Community Amenity Contributions and $94K toward transportation and transit improvements, both paid to the District. Additionally, the project is eligible for approximately $130K in road improvement DCC credits, subject to District Engineering confirmation. With seller financing available and flexible closing terms, this is a rare opportunity to secure a turnkey, development-ready site in one of the Okanagan’s most sought-after locations. Serious inquiries only – full documentation and professional reports available upon request. (id:26472)
Oakwyn Realty Okanagan-Letnick Estates
2050 Summit Drive Unit# 202
Panorama, British Columbia
**SKI TIP NUMBER 202 – UPPER VILLAGE FULLY RENOVATED CORNER UNIT WITH MOUNTAIN VIEWS – TURN-KEY - FULLY FURNISHED - SLEEPS 8** Look no further, this 2 bedroom, 2 bathroom luxury suite offers ski in / ski out living, 2 ski lockers, underground parking. COMPLETELY RENOVATED and designed to include oversized heated tile flooring throughout, all new cabinetry, full size dishwasher rare to the building, Heier French door refrigerator, waterfall countertops, accent lighting, luxurious tiled bathrooms, painted throughout, LED pot lights and acoustic drapery in the primary bedroom. FURNISHING PACKAGE includes a king bed in the primary bedroom, two separate beds in the second bedroom with trundle pull out mattresses, king sized fold out couch in the living room, fully equipped kitchen, patio furniture and more. Your friends and family will forever be thankful that you snapped up with incredible property that truly allows a year round recreational getaway like no other walking distance to everything you have in mind. Pool access (water slides in the summer) and surrounded by coffee shops, Alto Restaurant, the T-Bar restaurant and located above the main lodge which offers a host of breakfast / lunch options. Act now and enjoy for a lifetime. STRATA FEES INCLUDE ALL UTILITIES. (id:26472)
Royal LePage Rockies West
700 Mcbride Street W
Cranbrook, British Columbia
This stunning 5.25-acre property offers the perfect combination of rural privacy and city convenience, located within Cranbrook city limits yet surrounded by a peaceful wooded landscape. Just minutes from downtown, this acreage provides the ideal setting to build your dream home while enjoying the serenity of nature. With a gentle southward slope, multiple excellent building sites are available, some offering potential city and mountain views. The property is also zoned RT, allowing for a variety of possibilities, and with no building time commitment, you have the flexibility to develop at your own pace. Whether you're looking to create a private retreat, a hobby farm, or a custom estate, this unique opportunity allows you to enjoy the beauty of mountain views while remaining close to all the amenities Cranbrook has to offer. Build your dream home today! (id:26472)
Real Broker B.c. Ltd
Lot 4 203 Road
Dawson Creek, British Columbia
Discover the perfect blend of convenience and tranquility with this stunning 4.94-acre building lot located in the desirable Moore subdivision, just a short 12 minute drive from Dawson Creek. This property offers an ideal setting for your dream home, with a large portion already cleared, allowing for immediate development, while the surrounding natural forest remains intact, ensuring you enjoy the utmost privacy.Access is a breeze with a paved road leading directly to your driveway, which is already in place. Utility hookups for natural gas and hydro are conveniently available at the road, making this lot ready for your building plans. Additionally, this property is situated on a school bus route, adding to its appeal for families.Don't miss your chance to own this exceptional lot, combining rural charm with proximity to town amenities. Your perfect building site awaits! (id:26472)
RE/MAX Dawson Creek Realty
117 Lakeview Park Road
Burton, British Columbia
Visit REALTOR website for additional information. Gorgeous MULTI FAMILY 5.54 Acre property provides all that you could want for rural living with mere steps to Arrow Lake Beach & boat launch. Fully fenced for livestock, land is fertile & level with a perfect amount of trees for privacy & shade. The family home is lovely with bright spacious living areas and the older mobile 2Bed 1Bath provides extra income and has a private drive. Natural light floods the spaces and the huge kitchen has a great skylight & island. Outside, outbuildings include a large RV shelter, barn/horse shelter and sheds providing ample storage space. The garden/greenhouse is ideal for the gardener and there is plenty of room to develop a much larger garden! Main house has 2 amazing deck spaces offering great mountain views. (id:26472)
Pg Direct Realty Ltd.
Lot 59 Castlestone Drive
Invermere, British Columbia
Situated within the picturesque Castle Rock community, this exceptional 4+ acre development property stands as a unique opportunity in the area. It represents the sole available building site of its kind. With C4 Zoning, the property permits the development of a multifamily complex, and the zoning allows for the establishment of a convenience store and various other commercial uses. (id:26472)
Royal LePage Rockies West
161 Shuswap Street Sw
Salmon Arm, British Columbia
This price includes 3 adjoining separate properties with houses on them. A rare opportunity in this prime location right in the downtown core of Salmon Arm offers great opportunity for future development! Currently zoned R-1 (single family residential|), however in the OCP for future possible rezoning. Lane and street access only steps away from amenities. Call realtor for details. (id:26472)
Real Broker B.c. Ltd
3152 6 Highway
Slocan Park, British Columbia
Highway-Front Opportunity Awaits! Welcome to an incredible investment opportunity in a thriving community. This former convenience and movie rental store is now eagerly awaiting a new owner to bring their vision to life. With well over 5,000 sq ft at your disposal, the possibilities are endless. This building boasts a brand-new roof installed in 2021, and has undergone extensive renovations, leaving you with a blank canvas to transform into your dream business. The potential is limited only by your imagination. Additionally, this property includes a large farmhouse fully updated since the early '90s. Every detail, from the studs and insulation to the plumbing and septic system, has been meticulously attended to. The farmhouse offers the perfect blend of historic charm and modern convenience. As an added bonus, there's a charming separate single-room A-frame structure on the property, complete with one bathroom and a kitchen. This A-frame could serve as a revenue generator or a comfortable living space. Storage won't be an issue here, as the outbuildings on the property are solid and spacious, providing ample room for all your needs. Situated right across the road from the rail trail and a short walk to the picturesque Slocan River Beach, you'll have easy access to outdoor activities and natural beauty. The property is conveniently located in a thriving community, with nearby amenities including a bank, insurance office, mechanic, gas station, and a small grocery store. It's the opportunity for all entrepreneurial dreams. (id:26472)
2 Percent Realty Kootenay Inc.
Lot 289 Westshore Road
Vernon, British Columbia
.26 acre lot in Westshore Estates. Just 25 minutes to Vernon. Ready to go with driveway and lane access. Nice mountain views. Just steps from forest trails, great for hiking, biking, dog walking or your recreational vehicles. Active neighborhood with community park and a playground for the kids. Only minutes to beautiful Okanagan Lake. Easy build lot. Build from either the lane or the driveway. Great sun exposure. (id:26472)
Real Broker B.c. Ltd
1234 Whitney Road
Lillooet, British Columbia
83 Acres adjacent to the airport in Lillooet. A blank slate (bare land acreage) to develop as you wish. Zoning is Agriculture Rural Resource and the property is NOT in the ALR. The land is treed with Ponderosa Pines and the ground cover is sage brush and dry grasses. The mountain views are prominent in all directions. The property is close to town and all the amenities Lillooet has to offer. (id:26472)
B.c. Farm & Ranch Realty Corp.
2220 Burnett Street Lot# 7
Kelowna, British Columbia
ATTN INVESTORS!! This 68' x 120' lot in the heart of Kelowna South offers a fantastic development opportunity in one of the city’s most sought-after locations. Just a short walk to Kelowna General Hospital, Lake Okanagan's beautiful beaches & Pandosy Village. Ideally positioned for investors, developers, or those looking for strong rental income potential. With new provincial zoning legislation, this property presents multiple options, including a luxury duplex, fourplex, or potential sixplex. The existing home is uniquely positioned at the front of the lot, allowing for future development at the rear while maintaining rental income. The home features THREE SEPARATE LIVING SPACES, maximizing earning potential with a combined rental income of up to $5,500+ per month. Main residence: 1,222 sq. ft. with 3 bedrooms, 1 bathroom, a spacious living and dining area, kitchen, laundry, and access to a deck overlooking the backyard. Two-bedroom suite: 711 sq. ft. with a private entrance and shared laundry. Studio suite: 215 sq. ft. with its own private entrance. This neighborhood is rapidly evolving, with new developments reshaping the area. Whether you're looking to hold and generate rental income or redevelop for maximum returns, this property is an excellent opportunity in a high-demand location. Call NOW to arrange your private tour, this property will not last! (id:26472)
RE/MAX Kelowna


