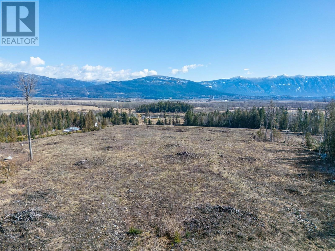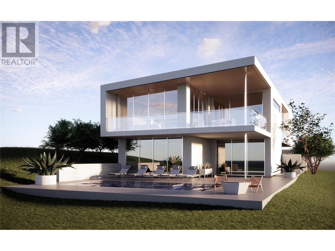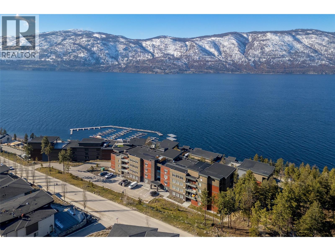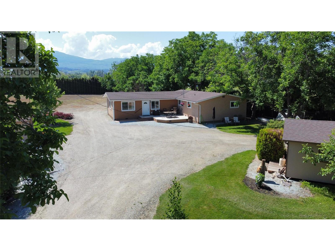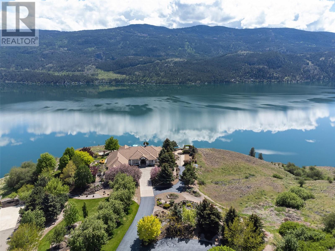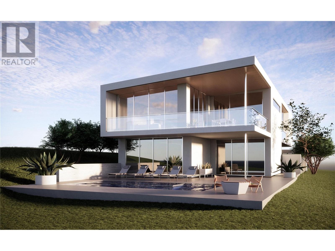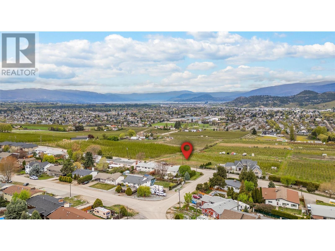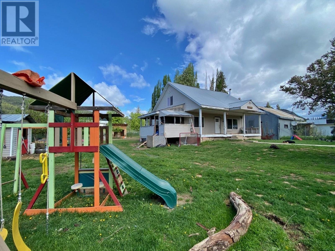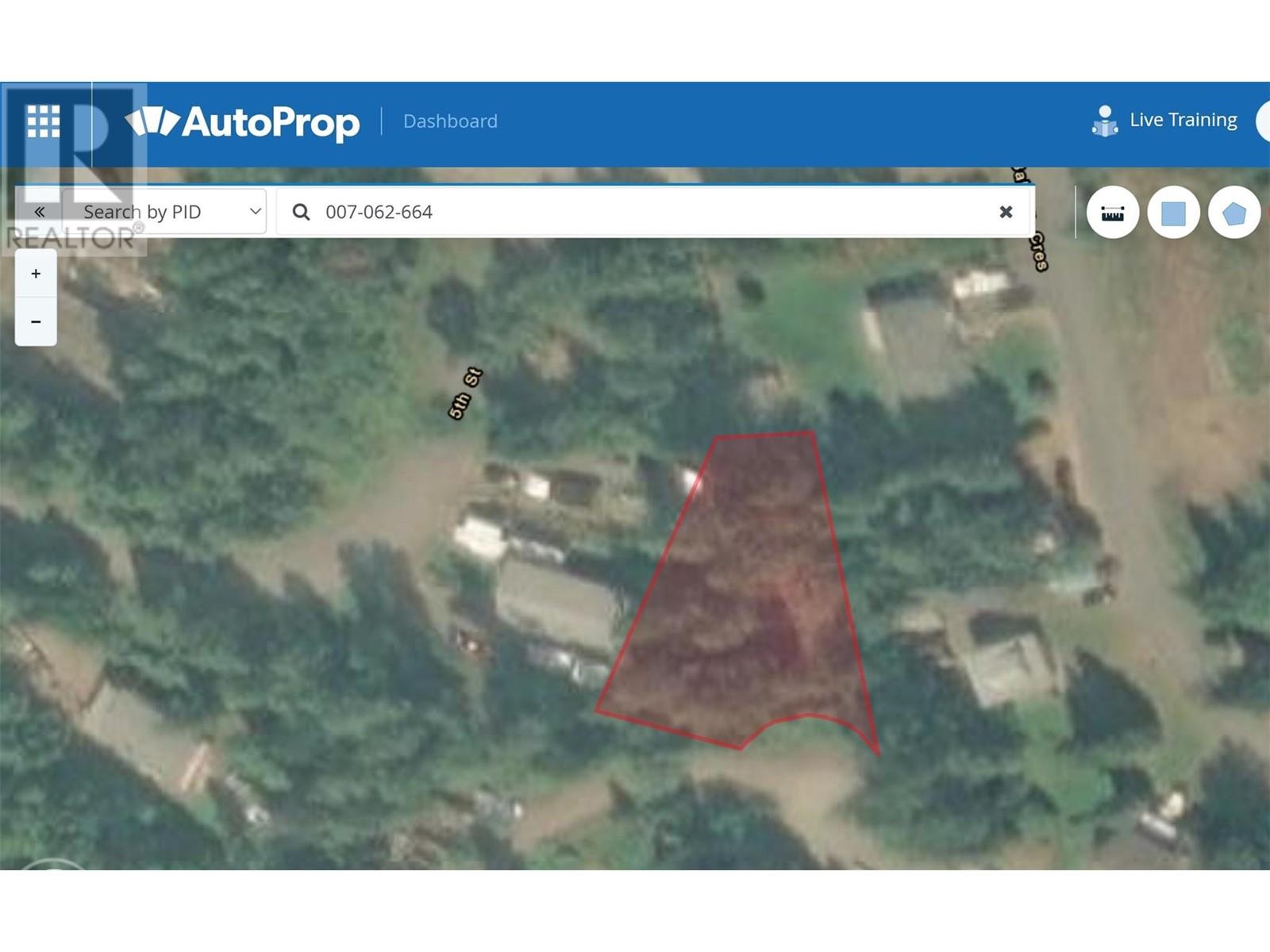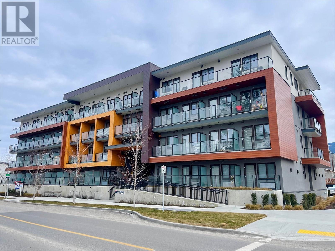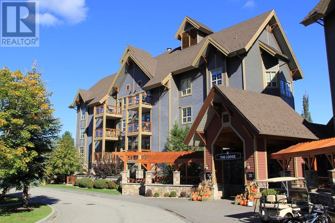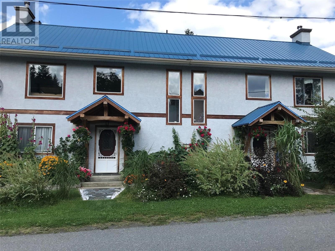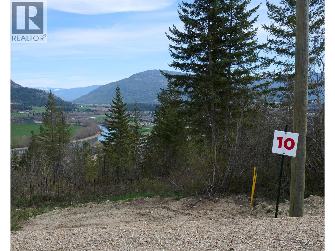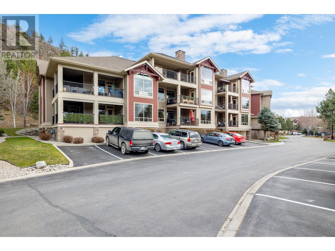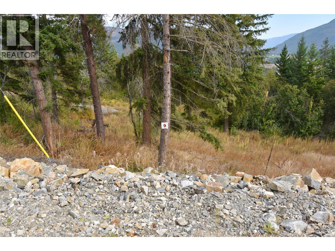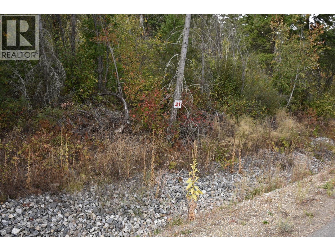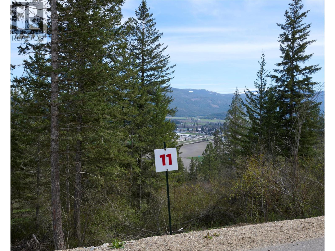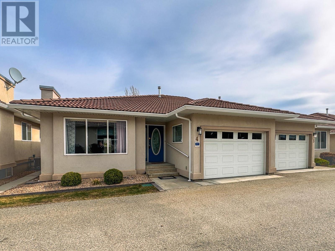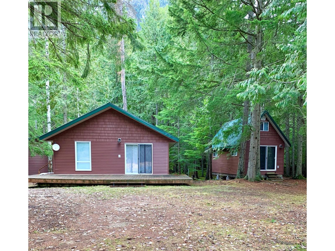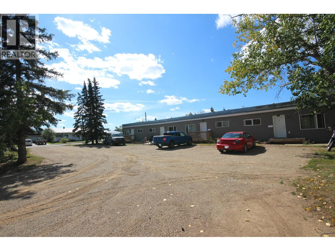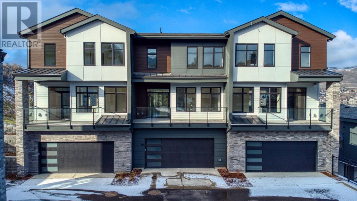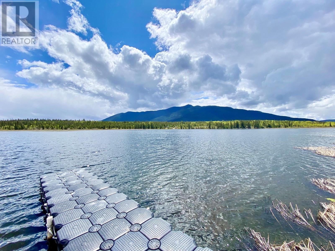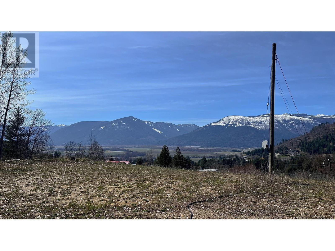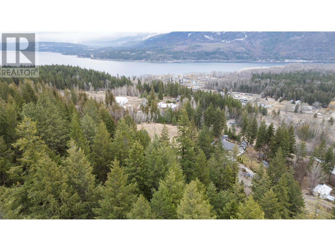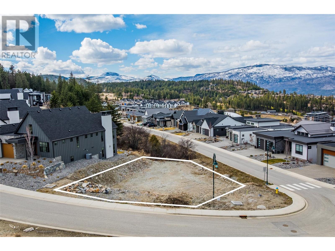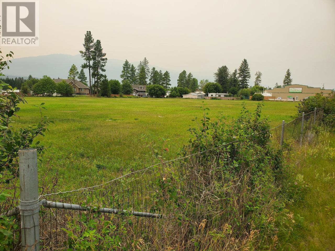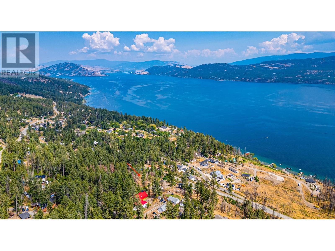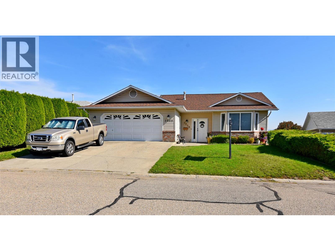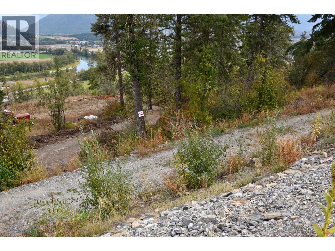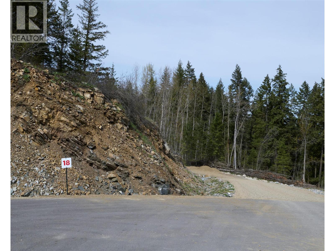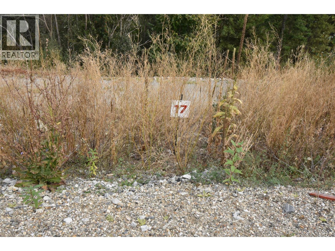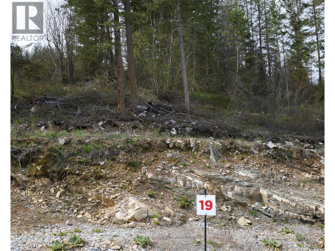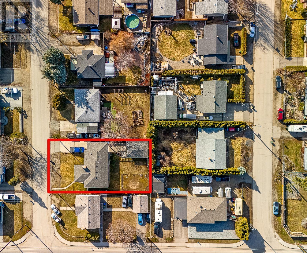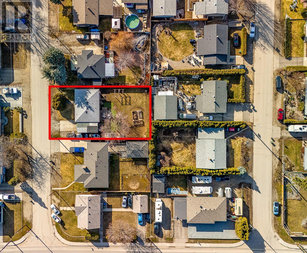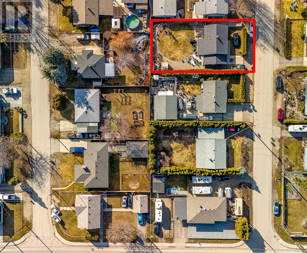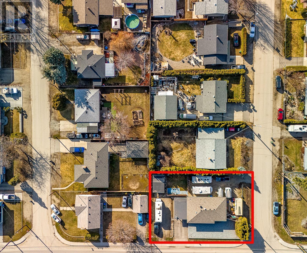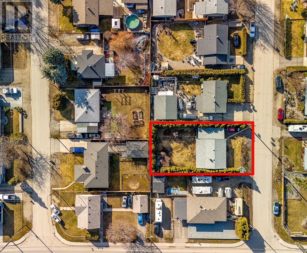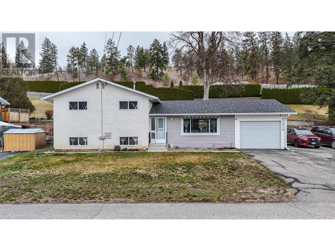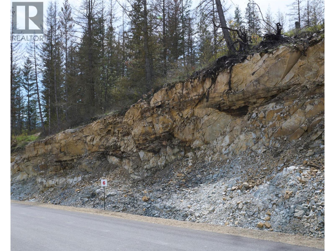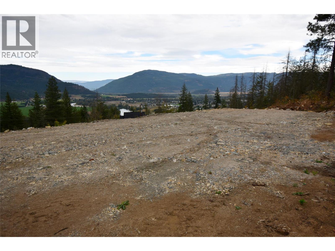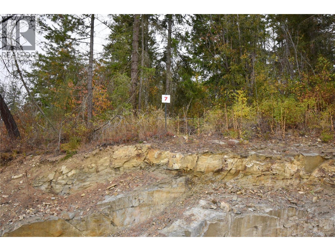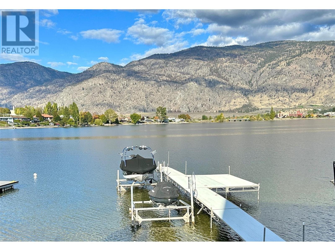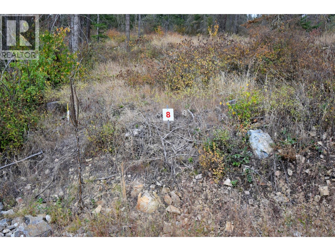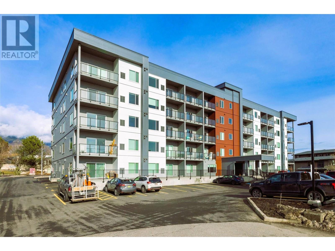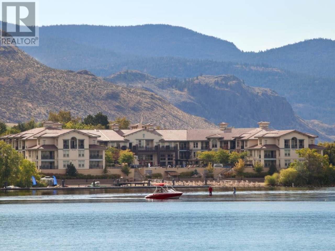Listings
Lot B West Creston Road
Creston, British Columbia
26 acres located in West Creston, zoned R2 offering huge potential for a variety of residential development options. With nearby access to Highway 3, the property provides easy access to Creston's amenities with the added benefits of peace and privacy that West Creston has to offer. Timber has been cleared, providing an open lot and great opportunity for investors, builders, or those looking to create their custom dream home with incredible panoramic views of the Creston valley. A creek runs from the Southwest side at the top of the property down to the Southeast corner. This vacant lot is ready for your ideas! (id:26472)
Real Broker B.c. Ltd
4600 50 Street Ne
Salmon Arm, British Columbia
Charming 1-Bedroom Home with Office on a Spacious 0.24-Acre Lot – 4600 50 Street NE, Salmon Arm Discover this cozy and well-maintained home, perfectly situated on a 0.24-acre lot with plenty of space surrounding the house. Located on the frontage road, this property offers both privacy and easy access to nearby amenities. Inside, you'll find a bright kitchen, a dedicated storage room, and a laundry room for added convenience. The home features one comfortable bedroom, a full bathroom, and a versatile office that can easily be used as a second bedroom. To keep the utility room away, the hot water tank and furnace are in the crawl space with some head space and offers some extra storage. Whether you're a first-time homebuyer, looking to downsize, or seeking an investment opportunity, this property is full of potential. Enjoy the tranquility of a spacious lot while still being close to everything Salmon Arm has to offer. Don’t miss out—schedule you viewing today! (id:26472)
Coldwell Banker Executives Realty
725 Westminster Avenue E Lot# B
Penticton, British Columbia
Welcome to Grandview Terraces, a new luxury development by Agave Homes. Located in a premium tranquil setting, steps away from the KVR trail famous for cycling, jogging and walking. These future homes are within walking distance of Penticton’s downtown amenities, including restaurants, craft breweries, Okanagan Lake beaches, marina and the Farmers Market. Purchased lots will require the boutique homes to be designed and built by Agave Homes, who take the utmost care in the design of each individual home as well as in the orientation and interaction with the homes to each other. All homes are inspired by the architecture of Southern California and will include elevators, wine rooms, outdoor kitchens, pools, rooftop decks, and low-maintenance landscaping to get the most out Okanagan living. Don’t miss the opportunity to become a part of this exceptional neighbourhood! All measurements approximate, and price includes lot only. (id:26472)
Engel & Volkers South Okanagan
3434 Mckinley Beach Drive Unit# 206
Kelowna, British Columbia
Welcome to your next 2 bed/ 2 bath condo located in the McKinley Beach community. This pristine condo built in 2023 features an open concept layout with modern finishings, a desirable split bedroom floor plan (each bedroom with its own ensuite and walk-in closets), a spacious and private balcony with mountain and peek-a-boo lake views and secure underground parking and a storage locker. To check off all of the boxes, the Granite complex also includes a heated saltwater pool & rooftop hot tub for your enjoyment and is located steps away from Okanagan Lake, including McKinley Beach Marina which boasts 1KM of beachfront. You’ll find yourself surrounded by all amenities including: playgrounds, gardens, hiking trails, tennis, pickleball courts and the McKinley Beach Amenity Centre which offers an indoor pool, hot tub, fitness centre and yoga studio. Secure this unit so you don’t miss out on the early bird Granite yacht club subscriptions… enjoy Okanagan living at its finest! Call our team to book your private showing today. (id:26472)
Royal LePage Kelowna
1200 Rancher Creek Road Unit# 350abcd
Osoyoos, British Columbia
Full ownership of a 1 bdrm 2Q, 1 bath suite in Spirit Ridge Resort & Spa. Corner top floor suite overlooking the golf course, vineyards and the lake. Resort amenities include a restaurant and coffee shop, recreation centre, spa, two outdoor pools, waterslide, hot tub, conference centre & housekeeping. Golf is just steps away along with Nk'Mip Winery and the Desert Cultural Centre. Just a short walk to the beach, dock and water sports. Property is not freehold strata, it is a pre-paid crown lease on native land with a Homeowners Association. HOA fees apply. ""Motivated Seller"" Call for all the details!! (id:26472)
Royal LePage Desert Oasis Rlty
1789 Munson Road
Kelowna, British Columbia
Unique 6.55 acres in the centre of the City. Was operating as the STRAWBERRY FARM for years, bring your ideas and enjoy the lifestyle. Set back from the street and near to Munson Pond Park is a 1800sq.ft. substantially renovated rancher, 3 bedrooms, 2 baths, separate workshop, storage sheds, and older cottage that had been used for guests. The home and property have been lovingly maintained and offers options for the new owner. Close to Orchard Park shopping center, schools, golf, parks, countless other recreation pursuits and more. Convenient road access from both Benvoulin as well as Munson offers many options. Come see this home and property today. (id:26472)
Royal LePage Kelowna
315 Kalamalka Lakeview Drive Unit# 1
Vernon, British Columbia
From the moment you arrive, breathtaking lake views and surroundings. A park like setting offering luxury and privacy with 180 degree unobstructed views of Kal Lake. Find yourself relaxing in many of the patio areas overlooking the lake. Sprawling 4 bed. 4 bath Rancher with views and patio doors in every bedroom. Tuscan inspired design with timeless elegance. Indoor/Outdoor living with outdoor kitchen, pool, hot tub, fireplace, bocce court, fire pit, garden pond and more. Chef's kitchen with high end appliances and granite countertops, formal dining, elaborate living and family room with crown mouldings, fireplaces, recessed ceiling lighting, patio doors, large oversized windows. Spacious primary bedroom with cozy fireplace, relax in the bathtub with unobstructed lake views. Triple car garage and lots of parking with tree lined driveway entering over 20 acres of Gardens and natural landscapes. Measurements are taken from I- Guide. Please verify if important. First time on the market. Close to rail trail, boat launch, Predator Ridge, Sparkling hill and 20 mins to Airport. Call today to book your tour of this masterpiece. (id:26472)
Macdonald Realty
715 Westminster Avenue E Unit# Lot A
Penticton, British Columbia
Welcome to Grandview Terraces, a new luxury development by Agave Homes. Located in a premium tranquil setting, steps away from the KVR trail famous for cycling, jogging and walking. These future homes are within walking distance of Penticton’s downtown amenities, including restaurants, craft breweries, Okanagan Lake beaches, marina and the Farmers Market. Purchased lots will require the boutique homes to be designed and built by Agave Homes, who take the utmost care in the design of each individual home as well as in the orientation and interaction with the homes to each other. All homes are inspired by the architecture of Southern California and will include elevators, wine rooms, outdoor kitchens, pools, rooftop decks, and low-maintenance landscaping to get the most out Okanagan living. Don’t miss the opportunity to become a part of this exceptional neighbourhood! All measurements approximate, and price includes lot only. (id:26472)
Engel & Volkers South Okanagan
1080 Gibson Road
Kelowna, British Columbia
Build your estate home on this wonderful half-acre lot with exceptional views over orchards and farms, towards Kelowna and Okanagan lake. Views are over ALR land so they are unlikely to change. Enjoy the peace and solitude of rural living only minutes away from all the amenities the Okanagan has to offer! Views are over Agricultural Land Reserve property. Sewer and water are on the lot and other utilities are at the road. Lot is sloped ideally for a rancher/walkout home. Centrally located only 10 minutes to Kelowna International Airport. Several golf courses are only minutes away, including Tower Ranch, Sunset Ranch, Kelowna Springs, Shadow Ridge, The Quail and Bear and Black Mountain. Schools, shopping, parks and recreation venues are all within a 10-minute drive. Big White and Silver Star winter sports areas are less than an hour away. 20 minutes to downtown beaches. (id:26472)
Century 21 Assurance Realty Ltd
144 Acres South Fork Road
Cherryville, British Columbia
If privacy and a quiet rural property is in your sights, this is it! 144 acres of nicely treed property bordering Monashee Creek. ""Off the grid"" this property is accessed via Forest Service Rds. Mostly gentle rolling land with old skid trails throughout. Great recreational property with access to Crownland. Bring your snowmobiles, quads or horses. Build your getaway cottage just outside the community of Cherryville. (id:26472)
Royal LePage Downtown Realty
9857-9861 Church Street
Little Fort, British Columbia
Older Sound Foundation Home located on 2 freehold lots (100x120') with many expensive renovations. Yard is fenced with area for fowl & goats or can be dog kennels. Lots of room for the kiddies to grow & two expansive covered decks to front (33.5 by 7.5) & side (20 by 9) of home. Home is very spacious & open plan main floor which encompasses, kitchen, dining, living & master bedroom. Upper level with 3 bedrooms & 4 pce updated bath. Lower level has a workshop area & another bedroom making 5 in total. Improvements are Water Proof Membrane on Foundation, Windows, Perimeter Drain, Electrical, Plumbing in 2023, Deep Well Pump, Pressure Tank & H/W Tank 2021. Home is ready for your finishing touches. Finish off the Cosmetic Restoration is all that is required to make this home yours & shine like it did in the 50's. (id:26472)
RE/MAX Integrity Realty
Lot 17 Balfour Crescent
Kaslo, British Columbia
This large 0.28-acre building lot located on Balfour Crescent in Kaslo, BC is easily accessible via a paved road, with municipal water and electricity services available at the lot line. Situated at the end of a cul-de-sac, it offers an ideal opportunity for buyers to build a new home on the outskirts of town. The partially graded and mostly leveled lot is ideal for building a home with a walk-out basement. The seller has cleared some trees to help create a building site, leaving many mature trees on the parcel to retain it's park like setting. (id:26472)
Royal LePage Rosling Realty
345 Dougall Road N Unit# 323
Kelowna, British Columbia
Third Floor Studio Unit in Unik-Town with a fabulous city view is here for you! Convenient neighborhood in Rutland Central District, a short walking distance to Plaza 33 Shopping Centre, Willow Park Shopping Centre, Rutland Centennial Park, Ben Lee Park, YMCA, numbers of coffee shops, restaurants and personal services. Only 12-Minutes bus ride away from the UBC Okanagan Campus, making it perfect for off-campus student housing. The studio is furnished with a murphy bed, a full kitchen and a built-in table for dining or home office, one reserved surface parking lot available. It is an ideal choice for a student, investor or first-time buyer. (id:26472)
Laboutique Realty (Kelowna)
101 Village Centre Court Unit# 432
Vernon, British Columbia
EXCEPTIONAL, ONE-OF-A-KIND TOP-FLOOR SUITE! VAULTED CEILINGS, SOUTHEAST EXPOSURE, BREATHTAKING VIEWS OF THE GOLF COURSE! This stunning suite is ideal as a full-time residence or an investment opportunity with revenue potential through PR Rental Management. Experience the perfect balance of privacy & convenience, just steps away from the first tee & clubhouse. Full renovation just 3 years ago: fir beams in the living area, a striking brick feature wall with a 52"" linear fireplace featuring a 7-color display and remote control & 8"" wide White Oak engineered hardwood floors. The kitchen boasts custom cabinetry, honed granite countertops, SS appliances with a induction oven, designer lighting & Hunter Douglas window coverings. Additional features include built-in shelves at the entry, a pantry & floor-to-ceiling, wall-to-wall custom closets in the main bedroom. The main bath offers luxurious touches such as curbless showers, free-standing tub, under-mount sinks, heated flooring & two recessed mirrored toiletry cabinets. Second bedroom includes a built-in Murphy bed, perfect for guests or flexible use. Ownership includes access to an outdoor pool, lounge area, hot tub, BBQ area, as well as access to the Fitness Centre, which offers an indoor pool, hot tub, steam rooms, weight room & yoga studio. Enjoy two world-class golf courses, multiple dining options, a market & miles of hiking & biking trails. Only 45 minutes to Silver Star and 25 minutes to Kelowna International Airport. (id:26472)
Rockridge Real Estate Company
504 Centre Street
Kaslo, British Columbia
Visit REALTOR website for additional information. HUGE 4 Bed Family Home or can be a duplex! High Potential Income Property! Kootenay Lake views & Fantastic Location in Kaslo! 1 block from downtown Kaslo *Stunning potential to generate income and /or be a family home * *Lovely views of Kootenay Lake, downtown area & mountains *5 min walk to Kootenay Lake, beach and schools *$65,000 of improvements *HIGH Potential to be an Air BnB w/ possible revenue $200 - $275 per night *Nicely finished throughout *Lovely laminate flooring throughout *Fabulous natural light *Very large picture windows *South facing *Covered entrances *Great 5 pc baths *Large living & kitchen spaces *Covered decks *Vaulted ceilings *Family room *Rec room *Storage *Shed *Mature fruit bushes & vines *Landscaped *Off street parking *Raised garden beds, kitchen range is propane. (id:26472)
Pg Direct Realty Ltd.
207 Crooked Pine Road
Enderby, British Columbia
Lot 10~207 Crooked Pine Road. Take advantage of this fabulous opportunity to build your dream home. Treed 2.5 acre lot with Enderby Cliff Views, artesian well, driveway installed, septic approved. Access off Artesian Way. Private driveway. Fiber Optics at lot line. Area of new homes. Hwy 97A to Enderby, LEFT onto Knight Ave, RIGHT onto Salmon Arm Drive, follow all the way & go LEFT onto Gunter Ellison Road, follow & then slight RIGHT onto Twin Lakes Road then RIGHT onto Oxbow Place, follow that road into the development site. (id:26472)
Real Broker B.c. Ltd
2770 Auburn Road Unit# 202
West Kelowna, British Columbia
Don't miss out on this meticulously renovated 2-bedroom, 2-bathroom apartment within the Terravita Complex next to Shannon lake. Step into the spacious living room and bask in the abundant natural light streaming through expansive West facing windows, relax on the large patio while taking in views of the Shannon Lake Golf course. The split bedroom layout offers both privacy and comfort with ample space in the primary bedroom for a work area or a make up station. The home has been recently renovated, upgrades include quartz counter tops for kitchen as well as bathrooms, hardwood floors in the bedrooms, lighting fixtures and a new coat of paint. It is also conveniently located near hiking trails, elementary as well as middle schools all within walking distance. For the fishing and golfing enthusiasts, Shannon lake and Shannon Lake Golf course is just right ""next door""! Don’t miss you chance to see this beautiful unit, book your showing now! (id:26472)
Oakwyn Realty Okanagan-Letnick Estates
201 Crooked Pine Road
Enderby, British Columbia
Lot 9~201 Crooked Pine Road. Take advantage of this fabulous opportunity to build your dream home. Gently sloping, treed, 2.5 acre lot with Enderby Cliff Views, artesian well, driveway installed, septic approved. Abundant top soil for gardening. Access off Artesian Way. Private driveway. Fiber Optics at lot line. Area of new homes. Hwy 97A to Enderby, LEFT onto Knight Ave, RIGHT onto Salmon Arm Drive, follow all the way & go LEFT onto Gunter Ellison Road, follow & then slight RIGHT onto Twin Lakes Road then RIGHT onto Oxbow Place, follow that road into the development site. (id:26472)
Real Broker B.c. Ltd
222 Crooked Pine Road
Enderby, British Columbia
Lot 21~222 Crooked Pine Road. Take advantage of this fabulous opportunity to build your dream home. Premium lot with great valley views, abundant topsoil, relatively flat. Build anywhere on the lot. Long road frontage, circular driveway roughed in. Well installed, approved for septic. Fiber Optics available at lot line. Area of new homes. Hwy 97A to Enderby, LEFT onto Knight Ave, RIGHT onto Salmon Arm Drive, follow all the way & go LEFT onto Gunter Ellison Road, follow & then slight RIGHT onto Twin Lakes Road then RIGHT onto Oxbow (id:26472)
Real Broker B.c. Ltd
213 Crooked Pine Road
Enderby, British Columbia
Lot 11~213 Crooked Pine Road. Take advantage of this fabulous opportunity to build your dream home. Treed 2.5 acre lot with Enderby Cliff and valley views, driveway installed, septic approved. Access off Honeysuckle. Private driveway. Fiber Optics at lot line. Area of new homes. Hwy 97A to Enderby, LEFT onto Knight Ave, RIGHT onto Salmon Arm Drive, follow all the way & go LEFT onto Gunter Ellison Road, follow & then slight RIGHT onto Twin Lakes Road then RIGHT onto Oxbow Place, follow that road into the development site. (id:26472)
Real Broker B.c. Ltd
2 Royal Ann Court Unit# 4
Osoyoos, British Columbia
Spacious level entry retirement home located at CEDAR CREST 55+ Complex. . Bright & spacious home features a large master bedroom with walk in closet and a 3 piece ensuite. The large family room has a gas fireplace. The basement has one bedrooms and the rest is unfinished with own entrance. Features include: appliances - central air conditioning - 13 x 5 deck for your BBQ - single garage plus one open parking space. Well maintained and easy to show. Low strata fees. Complex consists of 7 units. Quick possession. (id:26472)
Royal LePage Desert Oasis Rlty
3848 Rock Island Road
Nakusp, British Columbia
LAKEFRONT PARADISE on the Arrow Lakes. 2.06 acres , Beautiful private setting fully treed in East Arrow Park just south/West of Nakusp. Main house has 2 bedrooms 1 bath Spacious Kitchen with relaxing front deck out front to view the lake and mtns. A 21 x 16 Cabin, detached with bedroom and loft, living room and full bath accent the property for a family venture. water (WELL), septic, power to both. As well a 25 x 24 double detached garage . All with power. Sandy beach in areas. Access to miles of FSR""s across the lake via Needles Ferry. 20 min to Nakusp via hwy 6 West. (id:26472)
Royal LePage Rosling Realty
1310 108 Avenue
Dawson Creek, British Columbia
Looking for a rental investment? This could be the one! This centrally located 4 plex and house package sits on just over an acre of land that backs onto the creek. The 4 plex consists of four, one bedroom, one bathroom units with individual parking spots. The house offers three bedrooms, one bathroom and a partially finished basement. This property is located close to schools, parks, and the hospital. Call today for more information! (id:26472)
RE/MAX Dawson Creek Realty
7599 Klinger Road Unit# 10
Vernon, British Columbia
OKANAGAN LIVING IS NOW MORE ATTAINABLE at Sailview by Carrington Communities! These beautiful townhomes are ideally located less than a 10-minute walk from Paddlewheel Park and Okanagan Lake, close proximity to schools, parks, shopping, restaurants, groceries, golf courses, the Vernon Yacht Club, and Silver Star Ski Resort—everything you need for a vibrant lifestyle! From the moment you step through the covered front entry or park in your double car attached garage, you'll feel the luxury of this thoughtfully designed home. The main floor welcomes you with an open-concept layout, featuring a sizeable kitchen with a 6pc appliance package, a spacious dining area, a den, and a great room with large windows that open up to a generous balcony—perfect for enjoying the views and fresh air. The carefully planned second floor has 2 secondary bedrooms, laundry (machines included) and the primary with 4 pc ensuite and WIC (id:26472)
Bode Platform Inc
3153 Little Big Bar Road Lot# Site 5
Clinton, British Columbia
200'+ of Waterfront. 1.18 Acres of gently sloping Southern exposure. Off-Grid. No Hydro. Cariboo Lakefront Paradise on Little Big Bar Lake. Wildlife abounds from moose to white swans. Great building site with amazing view of the lake & Marble Range Mountains. currently shed and garage only. The lot slopes gradually to the lake and has been hand cleaned. Fantastic location backs onto Crown Land. Quiet & private area with no thru road. Hard packed gravel driveway. Build your dream here & create your own little oasis. Fishing and hunting in the area is outstanding. Enjoy canoeing, hiking, bird watching & other numerous outdoor activities at your doorstep. Only 2 hours to Kamloops & 4.5 hours to Vancouver. This is a rare opportunity for any vacant waterfront property on this lake. Initial Septic percolation test done with professional Engineer letter. Title is Freehold, shared interest (similar to Strata) with annual Association fees at $360. (id:26472)
Century 21 In Town Realty
Lot B Elsie Holmes Road
Wynndel, British Columbia
Bordered by a creek and surrounded by mountain, valley and lake views. This is the perfect spot for your dream home with almost 4 acres of land, community water and hydro at the lot line, a cleared building site and plenty of privacy up the mountain. Just minutes to Creston and minutes to Kootenay Lake you will love everything Wynndel has to offer. Contact your agent for more info today! (id:26472)
2 Percent Realty Kootenay Inc.
2481 Squilax-Anglemont Road Lot# 21
Lee Creek, British Columbia
Build your dream home with unmatched views and direct Crown Land access. This exceptional rural property, with a 1/75th shared interest, sits on the top row of the subdivision, offering breathtaking mountain and Shuswap Lake views. With just over an acre of gently sloped land, there is ample space for a custom home, a shop, and all your outdoor gear. One of the standout features is the direct access to Crown Land—step right from your backyard onto endless trails for quadding, snowmobiling, hiking, and exploring. Whether you’re an outdoor enthusiast or simply appreciate the peace and privacy of backing onto undeveloped wilderness, this location is ideal. The property is within easy biking distance to Tsutswecw Provincial Park, where you can witness the famous Adams River salmon run, and it is just minutes from boat launches, sledding areas, hiking trails, and river rafting, making it a true four-season recreational haven. Water and power are available at the lot line, with a septic permit required for development. Annual Whisper Mountain Owners Association fees are low, with 2024 costs at $1,555.90. Residences must have a minimum of 1,000 square feet on the main floor, excluding the garage, and mobile homes or RVs are not permitted as permanent dwellings. This is a rare opportunity to own a build-ready lot in the Shuswap that offers privacy, recreation, and an unbeatable lifestyle. (id:26472)
Coldwell Banker Executives Realty
201 Diamond Way
Vernon, British Columbia
One of the last remaining .195 acre lots in the beautiful community of Commonage with easy access to the extensive pathway system and yoga platform just out your front door, some of the best reasons to live at Predator Ridge and the lifestyle it provides. If you're looking for a true lifestyle community in Canada, you won't find another community richer in amenities. This lot features a unique corner pie-shaped lot, perfect for building a walkout rancher style home. Commonage is not a strata community, however it offers weekly landscaping and amenities that covers landscaping maintenance, road snow removal and recreation. Predator Ridge offers 36 holes of world class golf, walking/hiking/biking trails, tennis/pickleball and minutes from spectacular lakes, wineries and the Kelowna International Airport. Choose from one of the exclusive builders to build your dream home and live the ""Resort Lifestyle"" at Predator Ridge to enjoy all the amenities it has to offer. (id:26472)
Sotheby's International Realty Canada
8959 Arbuckle Street
Canal Flats, British Columbia
Nearly 3 acres of prime commercial. Zoned C-1 ""Downtown Mixed Use"" which allows a broad number of uses for commercial and or residential. These include but are not limited to; Business and Professional Office, Daycare Centre, Dwelling single & multi, Financial Institution, Food and Beverage Service ? Food or Liquor Primary, Government Office, Hardware Store, Health and Medical Service, Mixed Use Development, Retail Liquor Sales Establishment, Retail Store, Tourist Accommodation, Tourist Services. (id:26472)
Royal LePage Rockies West
9354 Westside Road
Vernon, British Columbia
Lakeview Lot in Killiney Beach – Your Dream Home Awaits! Looking for the perfect location to build your dream home? This stunning 0.51-acre lot in the highly sought-after Killiney Beach neighbourhood offers a fantastic opportunity! Nestled amidst nature, this property boasts breathtaking views of the majestic mountains and sparkling Okanagan Lake. Key Features: East-facing for morning sun and shade in the afternoon – perfect for outdoor living on your future deck! Lot dimensions: 100 feet wide by 225 feet deep. Zoned RU5: Ideal for building a single-family home, with options for a bed and breakfast, home-based business, or even daycare centres. Just minutes away from Killiney Beach Park, which features a public beach, boat launch, and dock – perfect for outdoor enthusiasts. Only 30 minutes from Vernon, so you can enjoy peaceful living while being close to town amenities. This lot offers a rare chance to escape to nature while still being conveniently close to everything you need. Don't miss out on this exceptional opportunity to build your dream home in one of the Okanagan's desirable locations! (id:26472)
RE/MAX Vernon
3009 Heritage Court
Vernon, British Columbia
Welcome to 3009 Heritage Court. Located steps away from a charming local park, this 3 bed, 2.5 bath home is ideal for cultivating memories for your family. Bright & roomy open living room offers you vaulted ceilings, spacious foyer, kitchen with loads of cupboard & counter-top space, dining room with sliders to 9X19ft covered deck. Laundry room & two bedrooms on main floor include the primary bedroom with walk through closet & 2 piece en-suite. The covered deck offers protection from the Okanagan sun & you can relax & take in the great city & mountain views. The basement extends the living space with large family room with sliders to covered patio, a media room, guest bedroom, & rec room with separate entrance perfect for wet bar & pool change room. The basement could very easily be suited! Backyard will please all with fabulous 14X28ft in-ground heated salt water pool, fully landscaped, garden space, low maintenance & fully fenced. Cul-de-sac location in a desirable neighbourhood, the property backs onto Heritage Park & a dog park. This home is a must see; it is close to schools, public transit, shopping & Davison Orchards! This home is perfect for a growing family or those wishing to have an income producing property. Come see everything this idyllic property can offer you today. (id:26472)
Real Broker B.c. Ltd
219 Crooked Pine Road
Enderby, British Columbia
Lot 12~219 Crooked Pine Road. Take advantage of this fabulous opportunity to build your dream home. Treed 2.5 acre lot with great Enderby Cliff, Shuswap River and valley views. Driveway installed, septic approved. Access off Honeysuckle. Private driveway. Fiber Optics at lot line. Area of new homes. Hwy 97A to Enderby, LEFT onto Knight Ave, RIGHT onto Salmon Arm Drive, follow all the way & go LEFT onto Gunter Ellison Road, follow & then slight RIGHT onto Twin Lakes Road then RIGHT onto Oxbow Place, follow that road into the development site. (id:26472)
Real Broker B.c. Ltd
252 Crooked Pine Road
Enderby, British Columbia
Lot 18~252 Crooked Pine Road. Take advantage of this fabulous opportunity to build your dream home. This lot has the driveway roughed in. Treed 2.5 acre view lot with driveway off cul-de-sac at end of Crooked Pine Road. Has well and driveway installed, septic approved. Telus Fiber Optics at lot line. Area of new homes. Hwy 97A to Enderby, LEFT onto Knight Ave, RIGHT onto Salmon Arm Drive, follow all the way & go LEFT onto Gunter Ellison Road, follow & then slight RIGHT onto Twin Lakes Road then RIGHT onto Oxbow Place, follow that road into the development site. (id:26472)
Real Broker B.c. Ltd
249 Crooked Pine Road
Enderby, British Columbia
Lot 17~249 Crooked Pine Road. Take advantage of this fabulous opportunity to build your dream home. Lightly treed 2.5 acre lot. Access off of Juniper Ridge. Well installed, approved for septic. Good views. Fiber Optics at lot line. Area of new homes. Hwy 97A to Enderby, LEFT onto Knight Ave, RIGHT onto Salmon Arm Drive, follow all the way & go LEFT onto Gunter Ellison Road, follow & then slight RIGHT onto Twin Lakes Road then RIGHT onto Oxbow Place, follow that road into the development site. (id:26472)
Real Broker B.c. Ltd
246 Crooked Pine Road
Enderby, British Columbia
Lot 19~246 Crooked Pine Road. Take advantage of this fabulous opportunity to build your dream home. Treed 2.5 acre view lot with driveway off Moose Trail. Has well and driveway installed, septic approved. Fiber Optics at lot line. Area of new homes. Hwy 97A to Enderby, LEFT onto Knight Ave, RIGHT onto Salmon Arm Drive, follow all the way & go LEFT onto Gunter Ellison Road, follow & then slight RIGHT onto Twin Lakes Road then RIGHT onto Oxbow Place, follow that road into the development site. (id:26472)
Real Broker B.c. Ltd
520 Donhauser Road
Kelowna, British Columbia
Presenting an exciting opportunity to acquire a strategic property with tremendous development potential. Located in a sought-after area, this parcel of land can be combined with neighboring property and is primed for a 6-storey building development, offering substantial upside for savvy investors and developers. The location benefits from a strong growth trajectory, with nearby developments driving demand for new housing. Its proximity to UBCO, schools, airport, parks, shopping precincts, and transport hubs adds further value to the project, ensuring strong demand and future capital growth. (id:26472)
Exp Realty (Kelowna)
510 Donhauser Road
Kelowna, British Columbia
Presenting an exciting opportunity to acquire a strategic property with tremendous development potential. Located in a sought-after area, this parcel of land can be combined with neighboring property and is primed for a 6-storey building development, offering substantial upside for savvy investors and developers. The location benefits from a strong growth trajectory, with nearby developments driving demand for new housing. Its proximity to UBCO, schools, airport, parks, shopping precincts, and transport hubs adds further value to the project, ensuring strong demand and future capital growth. (id:26472)
Exp Realty (Kelowna)
505 Mcdonald Road
Kelowna, British Columbia
Presenting an exciting opportunity to acquire a strategic property with tremendous development potential. Located in a sought-after area, this parcel of land can be combined with neighboring property and is primed for a 6-storey building development, offering substantial upside for savvy investors and developers. The location benefits from a strong growth trajectory, with nearby developments driving demand for new housing. Its proximity to UBCO, schools, airport, parks, shopping precincts, and transport hubs adds further value to the project, ensuring strong demand and future capital growth. (id:26472)
Exp Realty (Kelowna)
255 Leathead Road
Kelowna, British Columbia
Presenting an exciting opportunity to acquire a strategic property with tremendous development potential. Located in a sought-after area, this parcel of land can be combined with neighboring property and is primed for a 6-storey building development, offering substantial upside for savvy investors and developers. The location benefits from a strong growth trajectory, with nearby developments driving demand for new housing. Its proximity to UBCO, schools, airport, parks, shopping precincts, and transport hubs adds further value to the project, ensuring strong demand and future capital growth. (id:26472)
Exp Realty (Kelowna)
525 Mcdonald Road
Kelowna, British Columbia
Presenting an exciting opportunity to acquire a strategic property with tremendous development potential. Located in a sought-after area, this parcel of land can be combined with neighboring property and is primed for a 6-storey building development, offering substantial upside for savvy investors and developers. The location benefits from a strong growth trajectory, with nearby developments driving demand for new housing. Its proximity to UBCO, schools, airport, parks, shopping precincts, and transport hubs adds further value to the project, ensuring strong demand and future capital growth. (id:26472)
Exp Realty (Kelowna)
12818 Reynolds Avenue
Summerland, British Columbia
Great home, in a good neighbourhood on a quiet street. This split-level residence features three bedrooms and two bathrooms. The interior retains much of its original charm, comprising a living room, dining room, kitchen, entry, and laundry area on the main floor. The upper-level hosts three bedrooms and a four-piece bathroom. The lower level includes a spacious family room, storage/utility area, a three-piece bathroom, and access to the crawl space. The private backyard is ideal for outdoor activities, boasting multi-level decks with two automatic awnings, a grass area, a garden area, all enclosed by chain-link fencing with underground irrigation, Shed for all the garden tools. Additional amenities include ample parking space for guests or an RV and an attached single-car garage with an automatic door. The property is conveniently located within walking distance to downtown, schools, and offers stunning views of Giants Head Mountain. The home is well-maintained and has undergone numerous updates, including a furnace, hot water tank, windows, and roof, paint, vinyl plank flooring. Call today to view. All measurements are approximate. (id:26472)
RE/MAX Orchard Country
345 Oxbow Place
Enderby, British Columbia
Lot 6~345 Oxbow Place. Take advantage of this fabulous opportunity to build your dream home. Gently sloping, well treed, 2.5 acre lot. Ready to build with driveway & well installed. Many good building sites. Access off Ravens Roost. Private driveway. Telus Fiber Optics at lot line. Area of new homes. Hwy 97A to Enderby, LEFT onto Knight Ave, RIGHT onto Salmon Arm Drive, follow all the way & go LEFT onto Gunter Ellison Road, follow & then slight RIGHT onto Twin Lakes Road then RIGHT onto Oxbow Place, follow that road into the development site. (id:26472)
Real Broker B.c. Ltd
339 Oxbow Place
Enderby, British Columbia
Lot 5~339 Oxbow Place. This lot is prepped and READY to build your dream home! Take advantage of this fabulous opportunity to build your dream home. Gently sloping, well treed, 2.5 acre lot. Excellent river & valley views. Ready to build with driveway & well installed. Many good building sites. Access off Grouse Trail. Private driveway. Telus Fiber Optics available at lot line. Area of new homes. Hwy 97A to Enderby, LEFT onto Knight Ave, RIGHT onto Salmon Arm Drive, follow all the way & go LEFT onto Gunter Ellison Road, follow & then slight RIGHT onto Twin Lakes Road then RIGHT onto Oxbow Place, follow that road into the development site. (id:26472)
Real Broker B.c. Ltd
351 Oxbow Place
Enderby, British Columbia
Lot 7~351 Oxbow Place. This lot offers great views! Take advantage of this fabulous opportunity to build your dream home. Gently sloping, well treed, 2.5 acre lot. Excellent views of Enderby, river, valley and cliffs. Ready to build with driveway & well installed. Many good building sites. Access off Ravens Roost driveway. Private driveway. Telus Fiber Optics at lot line. Area of new homes. Hwy 97A to Enderby, LEFT onto Knight Ave, RIGHT onto Salmon Arm Drive, follow all the way & go LEFT onto Gunter Ellison Road, follow & then slight RIGHT onto Twin Lakes Road then RIGHT onto Oxbow Place (id:26472)
Real Broker B.c. Ltd
5405 Oleander Drive Unit# 1
Osoyoos, British Columbia
LAKEFRONT LIFESTYLE!!! BOAT SLIP and BOAT LIFT!!! Gorgeous TOWNHOUSE in CASA AZZURO, an exclusive 4 Unit WATERFRONT COMPLEX in sunny Osoyoos!!! Luxury at its finest with brand new designer inspired kitchen, granite countertops, stainless steel appliances, European crafted tiling, tile flooring, central air conditioning, high ceilings and a lot more. Beautiful spacious 1,563sqft unit featuring a spacious livingroom with gas fireplace, 2 large bedrooms, office/den and 2&1/2 bathrooms. Picture windows with lakeview from the master bedroom and the kitchen/dining room, 2 covered decks with gas BBQ. Extra-large, high ceilings double garage, pantry and plenty of storage room/workshop with separate entrance, and more. Great location, close to schools, walking distance from downtown, community centre, library, shopping, restaurants, coffee shops and all amenities. Family orientated small complex, perfect home for a smaller family or active couple. Water sports such as paddle boarding, canoeing, boating, etc., as well as biking or golfing are all just steps away. (id:26472)
RE/MAX Realty Solutions
357 Oxbow Place
Enderby, British Columbia
Lot 8~357 Oxbow Place. This lot has incredible views! Take advantage of this fabulous opportunity to build your dream home. Lightly treed, sloped, 2.5 acre lot with totally unobstructed view of Enderby, Shuswap River valley and Enderby Cliffs. Approved for septic, well installed and driveway roughed. Fiber Optics at lot line. Area of new homes. Hwy 97A to Enderby, LEFT onto Knight Ave, RIGHT onto Salmon Arm Drive, follow all the way & go LEFT onto Gunter Ellison Road, follow & then slight RIGHT onto Twin Lakes Road then RIGHT onto Oxbow Place, follow that road into the development site. (id:26472)
Real Broker B.c. Ltd
2345 Butt Road Unit# 305
Westbank, British Columbia
Welcome to the newly completed Abode, a sold-out and highly sought-after development in the heart of the Westside. This stunning unit offers breathtaking lake and city views from the quiet side of the building. Featuring 2 bedrooms, 2 bathrooms, and 9-foot ceilings, this modern home is designed for both style and comfort. The elegant interior boasts quartz countertops, stainless steel appliances, and durable vinyl plank flooring throughout. Beyond your private retreat, enjoy an array of top-tier amenities, including a guest suite, fully equipped fitness center, bike storage and repair station, dog wash station, and electric vehicle charging. The exclusive Connect Lounge offers a perfect space to relax and socialize. With secure underground parking and a prime location within walking distance to restaurants, cafés, and shops, this home is ideal for those seeking both convenience and luxury. Don’t miss your chance to own in this exceptional community (id:26472)
Planet Group Realty Inc.
4200 Lakeshore Drive Unit# 106
Osoyoos, British Columbia
Cabernet Two Bedroom Suite sleeps 6 people. The Suite features one king bed in the primary bedroom with an ensuite, a second bedroom features a queen size bed plus an additional queen-size pull-out sofa bed, flat screen TV's, a fully equipped kitchen, in-suite laundry, electric fireplace, and a four-piece bathroom. A private balcony with seating to enjoy the peace and quiet, with mountain views and a glass of your favourite wine. The Resort features a year round, outdoor heated swimming pool, 2 hot tubs, a fitness centre, indoor/outdoor dining, BBQ's for your use, private beach, moorage if you have a boat (limited space), green space for outdoor fun. Like a social atmosphere? You'll enjoy time lounging with the friendly folks socializing in the pool area, looking out at the lake and mountains and thinking about what a great place it is to be vacationing. Enjoy the many World Class Wineries and distilleries in the area, walking and hiking trails, Golf Courses, restaurants, horseback riding, the wonderful Osoyoos weather and so much more. Staying in Canada this winter? Come be a snow birder at this wonderful vacation Resort. Walnut Beach is Lake Front, pet free and this unit is part of the Rental Pool. When you aren't staying in your unit, enjoy some income with no worries as the Hotel Management takes care of it. (id:26472)
Fair Realty (Nelson)


