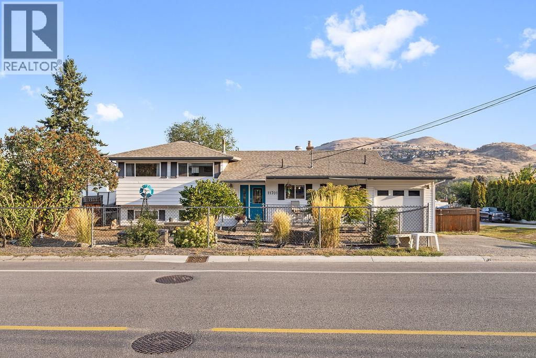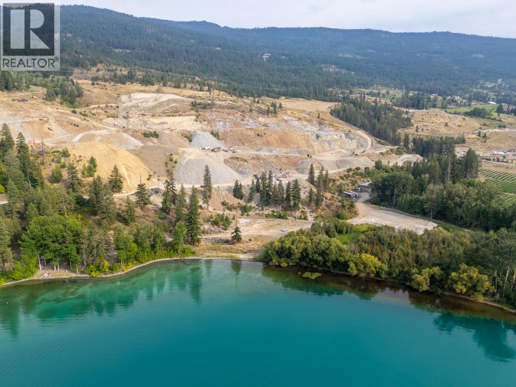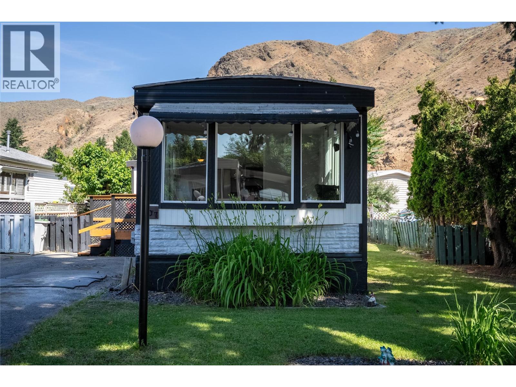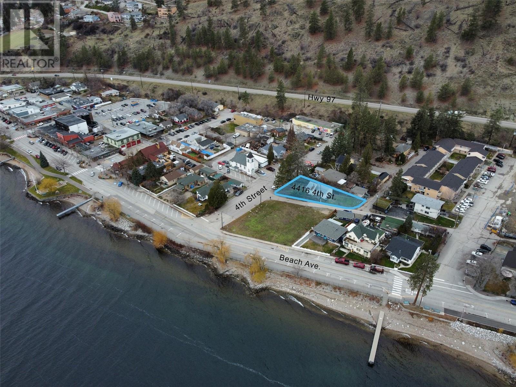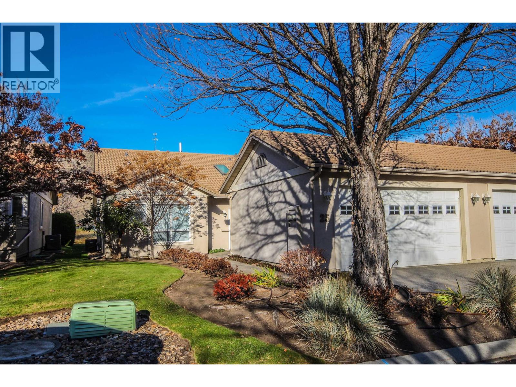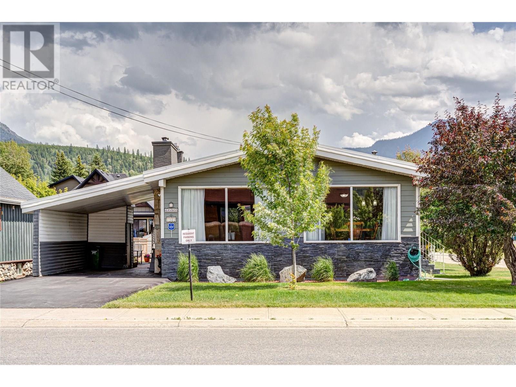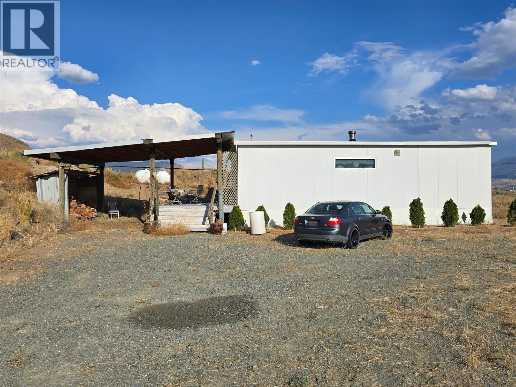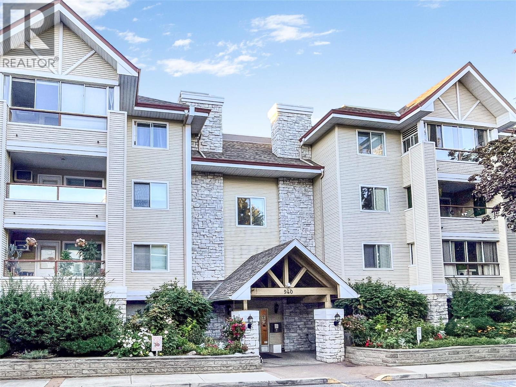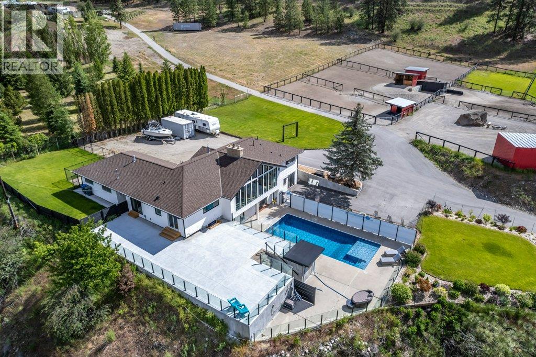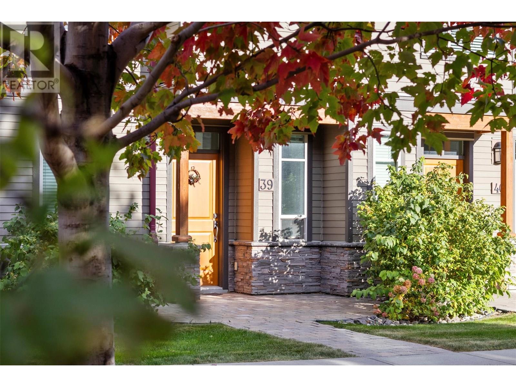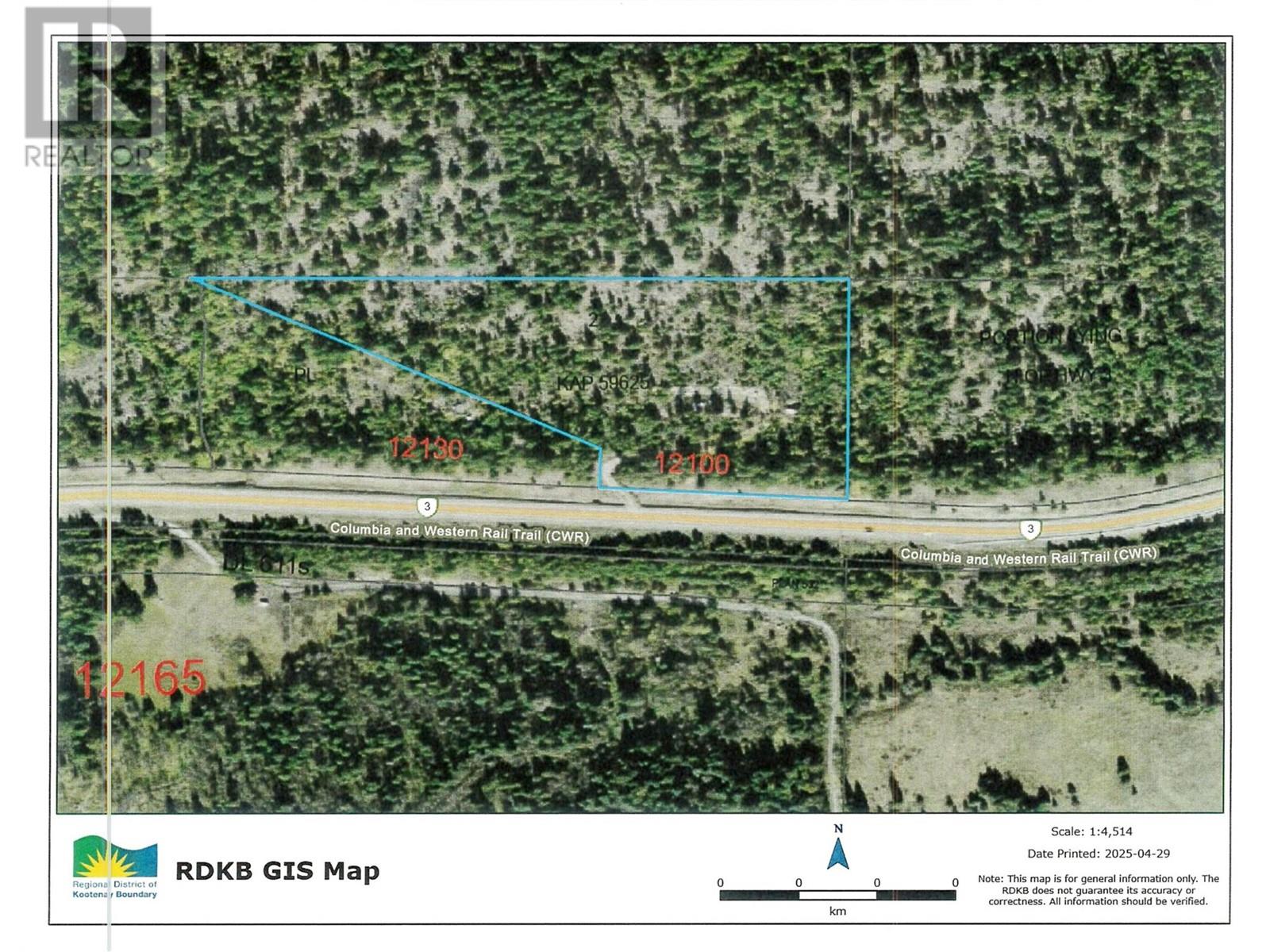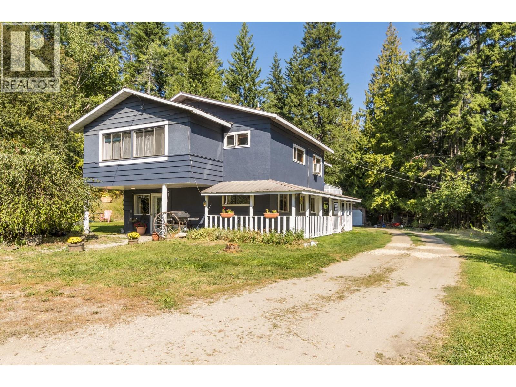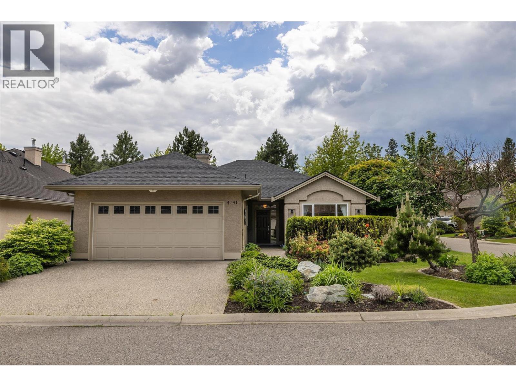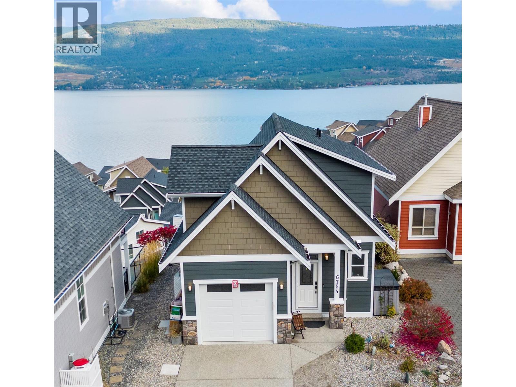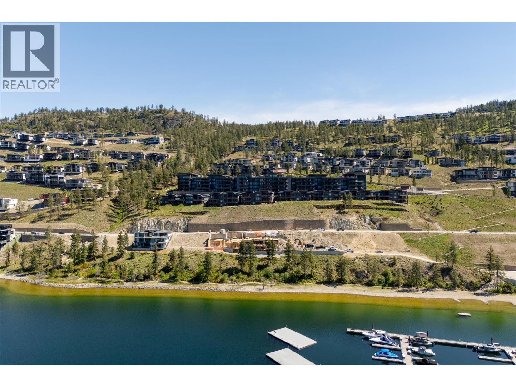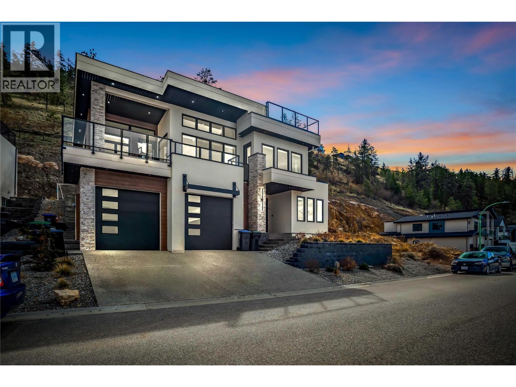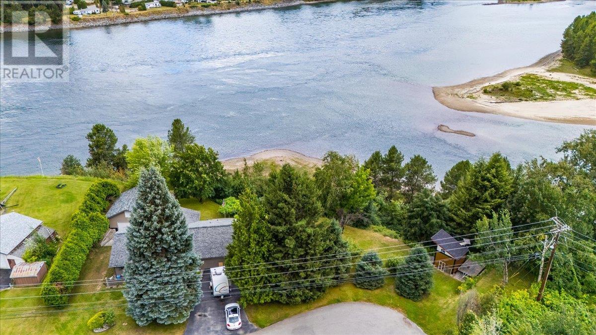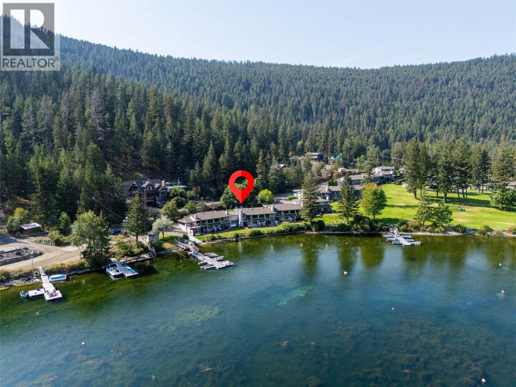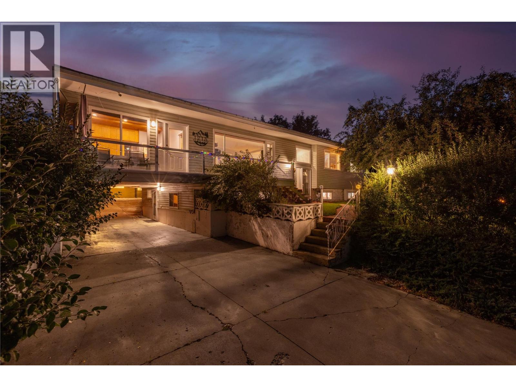Listings
1938 Mcdougall Street
Kelowna, British Columbia
Prime-level waterfront living in the heart of Kelowna—just minutes from the city’s everyday conveniences. This beautifully renovated modern home captures the essence of the Okanagan lifestyle, offering 4 bedrooms, 5 baths, and the rare privilege of a sandy beach and private dock on the shimmering shores of Okanagan Lake. Crafted for seamless indoor-outdoor living, the home showcases clean architectural lines, expansive glazing and breathtaking lake and mountain views from nearly every room. At the heart of the home, the chef-inspired kitchen impresses with a Miele 6-burner gas range, Bosch ovens, dual dishwashers, an oversized Electrolux fridge/freezer, Viking beverage fridge, and an expansive Corian island with bar seating. A generous butler’s pantry ensures entertaining is effortless. Wall-to-wall nano doors reveal a true lakeside paradise—complete with a covered lounge, fireplace, outdoor kitchen, newer 16 ft. x 32 ft. pool, hot tub, and level lawn that flows to the shoreline. Inside, soaring 28-ft ceilings and a dramatic fireplace set the tone for elegant comfort. Upstairs, the lakeview primary suite features a private balcony, spa-style ensuite, and walk-in closet, accompanied by two guest suites and a sun-drenched family room. Spacious 3 car garage. This home offers flexibility, privacy, and space to host family and friends and is a rare opportunity to own a legacy waterfront property in the Okanagan. (id:26472)
Unison Jane Hoffman Realty
11701 Coldstream Creek Road
Coldstream, British Columbia
Prime Coldstream location! Fantastic 3 bed, 3 bath split level home with a sportsman's dream entertainment basement (suitable), in ground saltwater pool, detached shop for all toys and dedicated RV parking pad. Very well maintained, cozy and comfortable home, main level offering a inviting living room with gas fireplace, new vinyl plank flooring throughout, a dedicated dining area with adjoining covered sundeck complete with outdoor BBQ and TV. Clean and crisp kitchen offering beautiful 2 tone shaker cabinets, gas stove, lots of natural light, and leading into a spacious laundry room and single car garage with cleanup sink and loads of room for mom. Upper level complete with a 4 pc main bath, primary bedroom with 3 pc ensuite and 2 additional bedrooms for the kids. Unbelievable sportsman's dream basement set up incredibly well for entertaining, game nights, sporting events and movie nights with a 3 pc bath down, wet bar, separate entrance and cozy wood fireplace. Stunning yard with multi level decks for evening dinners, heated salt water inground pool, fully fenced and an incredible detached 40x14 shop with in floor hot water heating system and huge RV parking spot beside it. This is a cool package and this home makes you want to spend some serious time here. (id:26472)
RE/MAX Armstrong
15799 Sawmill Road
Lake Country, British Columbia
475.677 acres across four titles, located in the District of Lake Country boundaries. Parcel “1” is the crown jewel of the offering, offering 136.35 acres of land on the world-renowned Kalamalka Lake, with +/-3,150 feet of lakeshore frontage; Approximately 2.1 acres of this parcel are in the ALR. This parcel is being used as an active and well-known gravel pit operation/extraction, Pier Mac Sand and Gravel. This parcel also offers a large shop. Immediately to the east of this parcel is parcel “2” , comprising 160 acres, completely outside of the ALR. To the South of this parcel is parcel “3” , comprising of 149.98 acres also outside of the ALR. Parcel “4” is 29.33 acres in the ALR, and offers the sales component of the gravel/sand operations. This parcel offers another shop area and a scale shack + equipment. The majority of the lands have an Official Community Plan (OCP) Future Land Use designation of “Rural” , applicable to parcels 1, 2, and 3. Parcel 4 has a future land use of Urban Residential and Agricultural. Asking price includes equipment/machinery, cell tower agreement, all materials + reserves, and property (at time of listing; subject to future adjustments at time of sale). District of Lake Country is reviewing its OCP and are open to development ideas. Inquire for details. (id:26472)
Sotheby's International Realty Canada
2401 Ord Road Unit# 107
Kamloops, British Columbia
This nicely updated single-wide mobile home is located in the family section of Brock Estates at 107 – 2401 Ord Road in Kamloops’ popular Brocklehurst neighborhood. The home features 2 bedrooms and 1 bathroom, with a number of recent updates that make it move-in ready. Inside, you'll find fresh paint, newer flooring, and modern stainless steel appliances, along with a recently installed hot water tank for added peace of mind. The kitchen opens onto a sunny deck, perfect for enjoying your morning coffee or relaxing in the afternoon sun. Outside, the fenced yard includes a shed for extra storage, and the surrounding mobile home park is well cared for, offering mature landscaping and a peaceful atmosphere. The current pad rent is $695 per month, and quick possession is available, making this an excellent option for families or individuals looking for an affordable and comfortable place to call home in a well-established community. Pets allowed with restrictions. Contact the listing brokerage, or call your favorite REALTOR today to book your private showing! (id:26472)
Exp Realty (Kamloops)
4416 4th Street
Peachland, British Columbia
Corner Lot located steps to Okanagan Lake in beautiful Peachland. The house requires work and is being sold ""as is"". The property is currently zoned Residential with the Official Community Plan for Future: Commercial. The 0.15 acre allows for potential rezoning to C2 -Core Commercial. offering a variety of potential uses such as a brewery, restaurant, tea house, offices, multiple residential, bring your ideas! This is your opportunity to own a peace of heaven in fabulous Peachland, Okanagans little gem of paradise. (id:26472)
Coldwell Banker Horizon Realty
650 Harrington Road Unit# 25
Kamloops, British Columbia
This level-entry executive townhome backs onto The Dunes Golf Course, offering over 1,700 sq. ft. on the main floor plus a full basement. Located in sought-after West Pine Villas in Westsyde, this home features 3 main-floor bedrooms & spacious open-concept living with high-end finishes throughout. The main entry includes a storage closet & opens to vaulted ceilings with expansive golf course views. The living, dining, & kitchen areas share a 3-sided fireplace, creating a warm, inviting atmosphere. The kitchen features ample cabinetry, a bright eat-in nook, & access to a large patio overlooking the lush greens & hillside views. A front bedroom makes a great office, guest room, or sitting area, with an adjacent 4-piece bath & main-floor laundry. The primary suite offers a spacious layout, a luxurious 5-piece ensuite with a soaker tub, double vanity, & a walk-in closet. Additional storage is off both the garage & back patio, plus a large double garage with plenty of room for vehicles & equipment. The partially finished basement includes a cozy family room, an additional bedroom, a 4-piece bath, & a large unfinished space ready for your ideas. A separate entry leads to the garage from the basement. Extras include a charming front patio for morning sun, central A/C, a spacious driveway, all appliances, & direct access to The Dunes clubhouse & restaurant. Steps from Westsyde shopping, schools, & transit, this home offers comfort & convenience in an exceptional location. (id:26472)
Century 21 Assurance Realty Ltd.
1202 6th Avenue
Fernie, British Columbia
Price improvement with quick possession available. This lovely 4 bedroomed split-level ranch with finished basement could be your new home, just in time for the upcoming ski season. Located on a large corner lot with panoramic mountain views, this is the perfect family home. A few minutes' walk from Fernie's historic downtown shops, restaurants, schools and municipal services with amazing hiking and biking trails with world class fly fishing on the Elk River, an 18-hole championship golf course, Fernie Alpine Resort and Island lake Lodge all close by. Upon entry, you're welcomed by a comfortable living room with an open beam vaulted ceiling. The spacious kitchen has stylish appliances, granite counter tops and breakfast bar adjacent to the dining area. Dual built-in closets feature in the large primary bedroom, and the full bathroom has double vanities, tub/shower and linen storage. The finished basement offers a family recreational area with a cozy lounge, bedroom, bathroom, pantry and laundry area with lots of storage for your 4-season mountain town living gear. However, if a rental suite/mortgage helper is a consideration, the basement offers great development opportunity. The sunny backyard has a shed, full irrigation system and 3 hose bibs and the paved patio is the perfect spot for morning coffee, alfresco dining or an evening cocktail while soaking in Fernie's iconic mountain peaks. Don't let this gem get away! Contact your trusted REALTOR and book your showing today. (id:26472)
Exp Realty (Fernie)
6355 Pinecrest Drive
Kamloops, British Columbia
Discover the potential at 6355 Pinecrest Drive in Thompson River Estates — a versatile 4-acre parcel offering wide-open space, scenic hillside views, and easy access directly off the Trans-Canada Highway. Situated in the heart of the Thompson region, this property features an insulated 960 sq ft School Portable building currently set up as a temporary residential living space, complete with an open living area, kitchen, bathroom, and wood stove for cozy year-round comfort. A covered deck offers a peaceful outdoor retreat, while the adjoining carport and workshop add function and flexibility. The land includes a professionally installed septic system and space for expansion, hobbies, or even future development. Surrounded by nature with sweeping valley views, yet minutes from Savona and Kamloops amenities, this is a unique opportunity to own a small acreage at an affordable price. Whether you're looking for a rural escape, a place to build, or a basecamp with income or lifestyle potential, this property checks all the boxes. Schedule your viewing today and explore the opportunities waiting for you. (id:26472)
RE/MAX Real Estate (Kamloops)
940 Glenwood Avenue Unit# 308
Kelowna, British Columbia
Welcome to your dream home in the heart of Kelowna South at Shaughnessy Green! * Best value in the Kelowna South Neighborhood! * 1299 sq/ft! * 2 Spacious Bedrooms and 2 bathrooms! * 2 Walk-in Closets! * In-Suite Laundry! * Secured Underground Parking! * Fully enclosed Sunroom! * Central Location, close to schools, parks, and shopping! * No age restrictions! * Pets Allowed! * Furniture available! * Social Club House with Games Room, Fitness Equipment, and BBQ Area! This beautiful, centrally located 2-bedroom, 2-bathroom condo offers a spacious and inviting layout, perfect for families, professionals, or anyone seeking vibrant city living. Both generously sized bedrooms feature walk-in closets, providing ample storage for all your needs. Enjoy the convenience of in-suite laundry and the peace of mind that comes with one secured underground parking stall. Furniture is available (Not including TV)! Shaughnessy Green welcomes residents of all ages with no age restrictions and allows pets (with restrictions), so your furry friends can feel right at home. Want to socialize? The complex also has a clubhouse which includes a workout room, pool table, and BBQ area! Steps away from top-rated schools, lush parks, the hospital, and fantastic shopping, this prime location ensures everything you need is within reach. Don’t miss your chance to own a slice of Kelowna’s finest—schedule a viewing today and fall in love with Shaughnessy Green! (id:26472)
Coldwell Banker Horizon Realty
21815 Garnet Valley Road
Summerland, British Columbia
Discover the perfect blend of luxury living and equestrian functionality on this stunning 14-acre property in picturesque Garnet Valley. This professionally renovated 6-bedroom + den estate offers modern amenities throughout, including a chef’s kitchen with a massive island, quartz countertops, full-size side-by-side fridge and freezer, gas range, and wine fridge. A large, private office with separate entrance is ideal for visitors or a work-from-home set up and offers a convenient 2 pc powder room. Enjoy expansive outdoor living with a large deck and in-ground swimming pool overlooking serene valley views. The attached double garage and ample parking space provide room for RVs and horse trailers. Equestrian features include an outdoor sand arena, heated tack room, hay barn, and boarding facilities for up to 10 horses. Spacious dry paddocks and lush, professionally maintained pastures complete the setup, offering everything a horse lover could ask for. Whether you're seeking a peaceful retreat or a fully equipped equestrian facility, this rare property offers it all. Please contact your preferred agent to view today! (id:26472)
Royal LePage Parkside Rlty Sml
175 Holloway Drive Unit# 39
Kamloops, British Columbia
Experience the ultimate resort-style living with this stunning 2-bedroom, 3-bathroom townhouse in the sought-after Tobiano community. Enjoy unparalleled lake views from every floor, with strategic landscaping providing shade & privacy on the west side. The open-concept main floor features elegant tile & hardwood flooring, a cozy gas fireplace, & a well-appointed kitchen with a gas stove, stainless steel appliances, a tile backsplash, & an eat-in peninsula that flows seamlessly into the dining & living areas. Upstairs, 2 spacious bedrooms boast 2 ensuites, including a primary suite with a double vanity & a private balcony—perfect for savoring your morning coffee as the sun rises over Kamloops Lake. This unit includes 2 underground parking stalls with direct adjacent access, plus ample storage options including locker & crawlspace in a pet- & rental-friendly building. Residents enjoy access to the strata’s exclusive amenity building, featuring a billiards table, hot tub, and outdoor pool overlooking the golf course and lake. The common area’s lush green space creates a welcoming entrance for guests. Located in the heart of Tobiano, this home offers quick access to a world-renowned golf course, a full-service marina, a private beach, and over 17,000 acres of backcountry for endless outdoor adventures, including fishing, hiking, mountain biking, horseback riding, snowshoeing, and dirt biking. Don't miss your chance to own a piece of this breathtaking lakeside retreat! (id:26472)
Exp Realty (Kamloops)
12100 Hwy 3 Highway
Grand Forks, British Columbia
9.7 acres of South facing property Located between Grand forks and Greenwood, the driveway is in, and an area has been levelled for a building site, the opportunities are endless, a great place for off grid solar. the property has an endless water supply from an artesian well, grab your Realtor and come check this one out, great value for the money. This property is located 6.7 Km East of Greenwood or 12.3 Km west of Grand Forks. (id:26472)
Discover Border Country Realty
1306 Smethurst Road
Naramata, British Columbia
CLICK TO VIEW VIDEO: This gorgeous 3,700+ sqft home offers 6 bedrooms & 7 bathrooms spread across 2 levels. On the main floor, you’ll find a spacious primary bedroom with a spa-like ensuite. And on the other end of the main floor, a secondary bedroom also with its own ensuite. On the lower level there are 4 additional bedrooms each with an ensuite and its own exterior entrance, giving you the opportunity to operate a very high-end bed & breakfast. The open concept living room has large sliding doors and a floor-to-ceiling brick fireplace which can be used for personal enjoyment or shared with guests. The kitchen on the main floor has recently been updated, and offers two tone quartz countertops, gorgeous modern sleek cabinetry, and a Miele stainless steel appliance package. After finishing your supper in the adjacent spacious dining room, you can choose to enjoy the gorgeous sunsets either from the exterior deck, the covered balcony, the poolside patio, or the sunset patio in the backyard. Many recent upgrades. New pool liner for a chlorine pool that could be converted to a salt pool. All the things like meditating under a tree, daydreaming next to the pool, or entertaining guests, will become your new favourite things to do. It's an excellent opportunity to take over an established business and enjoy everything this fantastic Okanagan luxury lifestyle has to offer, while living it! (id:26472)
Exp Realty
3591 65 Avenue Nw
Salmon Arm, British Columbia
10.9 Acres of useable land with character farm house and suite potential. This property is located within city limits and has space for the entire family. Upstairs you will find 3 bedrooms, 1 bathroom including the primary bedroom with walk in closet. Access to the deck with hot tub directly from the living room. Downstairs is currently 1 bedroom with half bath, plus a large family room with kitchenette. Easy conversion to an in-law suite perfect for family or rental income. Fields and pastures throughout the property are the perfect spot for horses or other animals. A 30x30 barn on property is perfect spot for 5 horse stalls and a tack room, with a riding arena nearby. Easy access to TCH just minutes from town. New propane furnace in 2020, new well pump in 2018. (id:26472)
Homelife Salmon Arm Realty.com
838 Nicola Street
Kamloops, British Columbia
MOTIVATED SELLERS! Unlock your potential with this incredible opportunity! This home features a VACANT 1 bedroom + den basement suite, complete with separate washer, dryer and full kitchen with dishwasher. Zoning is R2 for home based business. With a mortgage helper below, you can live comfortably upstairs boasting 3 bedrooms, a stunning kitchen, living room with gas fireplace, fresh bathroom and a serene private yard. You’ll love the detached sun deck perfect for lounging with a cold beverage and good company overlooking the raised floral garden beds. Backyard also features a large vegetable garden, pear tree, storage shed, kids play area under a weeping willow tree, fully fenced yard front and back with privacy and views of Mount Peter and Mount Paul. Roof and HW on demand only 5 years old and there is a high efficiency furnace and heat pump for cooling. Long term, good neighbours. This prime location is just a short walk to Prince Charles Park where kids can play in the wading pool and playground and conveniently located close to Lloyd George Elementary, South Kamloops Secondary, Kamloops School of the Arts, hospital, shopping, food, entertainment and more! (id:26472)
Brendan Shaw Real Estate Ltd.
4141 Gallaghers Forest Road S
Kelowna, British Columbia
Welcome to 4141 Gallaghers Forest South! Situated on a desirable corner lot in the prestigious Gallagher’s Canyon gated community, this immaculate, turn-key home offers resort-style living just minutes from Kelowna city center. Escape the hustle and bustle while enjoying unparalleled amenities, including direct access to two championship golf courses, a driving range, club house, fitness centre, tennis courts, woodworking shop, library, games room, pool/hot tub, and pottery/art studios. Whether you’re into fitness, creative pursuits, or socializing, Gallagher’s Canyon has it all! This beautifully updated home features a bright white kitchen, SS appliances, a cozy gas fireplace, King Size Primary room, second bedroom has a built in murphy bed to allow for the flexibility you need for guests. Spa-like ensuite bathroom with a walk-in shower and soaker tub, offering both style and comfort. Enjoy outdoor living with a charming front yard courtyard, a back patio with an awning, next to serene green space for added privacy and tranquility. For outdoor enthusiasts, this location is unbeatable—just minutes from several major parks offering hiking, biking, and even opportunities for gold panning. Don’t miss your chance to own a slice of the coveted Okanagan lifestyle in this sought-after community. Call today to book your private showing! (id:26472)
RE/MAX Kelowna
6754 La Palma Loop
Kelowna, British Columbia
This unit has two balconies with lake views, not many units offer that! As a highly sought-after resort on Okanagan Lake, this charming La Casa Resort cottage offers more than just a home; it offers a lifestyle—a blend of relaxation, adventure, & natural beauty! While boasting unobstructed views of the lake, mountains, & valley from its many large windows (all welcoming in heaps of natural light!), this home is a sanctuary! It has only ever been one owner-occupied & uniquely features a steam shower to allow you to recreate your own spa experience, custom kitchen cabinetry with backsplash, a custom-built wrought iron & wood hand railing for the stairs, a full-size washer, propane-heated dryer, invisible screen doors allow the cool summer evening breeze, includes both a gas BBQ & wine cooler. This house has installed a full ""entire home"" generator for uninterrupted power, you won't find that as an option in many places. Two bedrooms plus a loft/sitting area. Some of the many onsite amenities available include 2 pools, 3 hot tubs, tennis/pickleball courts, 18-hole mini-golf, a gym, trails & outdoor activities! Everything from ATVing to motocross, boating & large floating beach inflatables, a grocery/convenience & liquor store, with a pub-style restaurant. You won't have to leave her for weeks if you don't want to! (id:26472)
Coldwell Banker Executives Realty
1076 Columbia Heights Road
Robson, British Columbia
Discover this fantastic 4-bedroom, 2-bathroom home in the peaceful, family-friendly community of Robson, BC. Perfectly situated for convenience and an active lifestyle, this property offers a rare combination of serene living with easy access to amenities and outdoor recreation. With four bedrooms and two bathrooms, this home is designed to accommodate a growing family. The layout provides ample space for everyone, whether it's for relaxation, work, or hobbies. The property offers a comfortable and practical floor plan that is ready for you to make your own. Contact your Realtor today, before its gone. (id:26472)
Century 21 Assurance Realty Ltd.
2649 Casa Palmero Drive
West Kelowna, British Columbia
This spectacular lake view building lot is located on a quiet cul-de-sac in Casa Loma Estate! This fully serviced building lot is suitable for a Rancher-style home with a walk-out basement. The seller of this lot is affiliated with Stonewood Development Corp which has built the majority of high-end luxury homes in the Casa Loma Estate neighborhood. The seller of this lot will require any buyer to use Stonewood Development Corp to build a home on this lot. Stonewood Development Corp has an architect on hand to help design a home that complies with the building scheme registered on Title. GST and PTT are applicable on the sale of this building lot. (id:26472)
Macdonald Realty
3492 Arrowroot Drive Lot# 3
Kelowna, British Columbia
Nestled along the picturesque shores of Okanagan Lake, McKinley Beach presents an incomparable lakeside living experience. Envision waking up to sweeping vistas, with stunning sunsets and tranquil waters as your backdrop, all visible from the comfort of your ideal home. This distinctive property offers the potential for up to 5000 sq ft of construction, featuring two storeys above the road line to ensure every angle captures the mesmerizing views McKinley Beach is renowned for. Select from five accredited builders, each celebrated for their dedication to excellence and craftsmanship, to bring your dream residence to life with expert guidance. Adding to the allure of this parcel, an upcoming Amenity Center promises exclusive access to cutting-edge facilities, fostering a sense of community and providing additional spaces for relaxation. Moreover, this exceptional location secures a marina slip for your boating adventures, blending convenience with luxury. Enjoy the convenience of being within walking distance to the pristine beach and marina, granting direct access to the invigorating waters of Okanagan Lake. McKinley Beach epitomizes a lifestyle where every day feels like a vacation. Seize the chance to make McKinley Beach your home. (id:26472)
Sotheby's International Realty Canada
1189 Lone Pine Drive
Kelowna, British Columbia
Welcome to 1189 Lone Pine Drive! A beautiful home located in Lone Pine Estates, one of Black Mountain’s most desirable neighbourhoods known for its luxury homes, peaceful setting, and unbeatable Okanagan lifestyle. This impressive 7-bedroom, 4-bathroom residence offers 3,489 sqft of beautifully finished living space, designed for both comfort and style. The main home features bright, open-concept living areas, a modern kitchen perfect for family gatherings, and spacious bedrooms throughout. The layout is ideal for large families, while the self-contained 2-bedroom legal suite provides excellent mortgage helper income or private space for extended family. The crown jewel of this property is the rooftop patio, where you’ll experience breathtaking panoramic views of the valley, Okanagan Lake, and the downtown Kelowna skyline. It’s the ultimate spot for entertaining or relaxing while soaking in the beauty of the Okanagan. Situated in a prime location, just minutes from schools, golf, hiking trails, wineries, and all of Kelowna’s conveniences, this home offers the perfect blend of luxury, lifestyle, and location. (id:26472)
Century 21 Assurance Realty Ltd
1986 Brilliant Road
Castlegar, British Columbia
Welcome to this stunning 4-bedroom, 2-bath executive home set on an extraordinary waterfront property with over 250 feet of pristine river frontage. Located at the end of a quiet cul-de-sac, this private sanctuary is surrounded by mature trees and lush landscaping, offering both serenity and seclusion. The beautifully updated main floor features an open concept design with a modern kitchen complete with an island, seamlessly connected to the dining and living areas – all capturing breathtaking river views. The master suite is a luxurious retreat, fully renovated with a massive walk-in closet and a spa-like 5-piece ensuite featuring heated floors, a soaker tub and walk-in shower. Two additional bedrooms and a full bath complete the main level. Step outside to the covered deck or lower patio to relax and take in the sounds and sights of the river. The full daylight walk-out basement offers a spacious rec room, a fourth bedroom, and an abundance of storage space – perfect for family gatherings or guest accommodation. For the hobbyist or handyman, the detached double garage/shop, built in 2014, offers ample space for projects and storage. Additional features include in-ground irrigation, a private ATV-access road to the river’s edge, and mature trees that enhance the property’s natural privacy. This is a rare opportunity to own a truly special waterfront property that combines luxury living with the beauty of nature. A must-see! (id:26472)
Exp Realty
1801 Paul Lake Road Unit# 3
Kamloops, British Columbia
This 3-bed, 2-bath townhome is one of only a few homes situated directly on the waterfront in the sought-after Deerwood complex. Offering unmatched privacy at the end of the development, this home is uniquely positioned facing the lake with breathtaking, unobstructed views of Gibraltar Rock and Paul Lake. Just 20 min from Kamloops, it’s the perfect blend of convenience and serenity. Perfect for full-time waterfront living or a vacation home. The main level entry welcomes you with hardwood floors and an open, light-filled layout. Spacious dining and living areas flow seamlessly to a sliding glass door that opens to a patio—ideal for entertaining or relaxing while taking in the ever-changing scenery. This level also features a 2-pc guest bathroom and a versatile bedroom/office. Step outside to expansive green space leading directly to the shared dock, where you can walk down to the water’s edge. The strata offers tennis courts, a pool, a communal workshop, storage for boats and RVs, and allocated boat slips (subject to strata).The lower level features an office/hobby room, as well as a primary bedroom, a large, stunning bathroom with shower and separate clawfoot tub, and a third bedroom/family room with direct outdoor access via a patio door. Other features include 3x storage rooms, a 2023 HWT, fibre optic internet, and a 2-car carport. Don’t miss this opportunity - Contact the listing team at Brookstern Realty Group with questions or to book a viewing! Call / text 778-910-3930 (id:26472)
Exp Realty (Kamloops)
1215 12th Street S
Cranbrook, British Columbia
Charming Family Home with Mountain Views in a Great Neighborhood. Welcome to this well kept 1967 home, offering 4 bedrooms and 2.5 bathrooms on a spacious 1/4 acre lot. Nestled in a desirable neighbourhood within the Kootenay Orchard catchment, this property combines comfort, function, and potential. Inside you'll find a bright and inviting layout with plenty of room for the whole family. The home also offers excellent suite potential, making it ideal for extended family living or an income helper. Step outside on your front patio to enjoy the beautiful mountain views or enjoy your fully fenced backyard, perfect for kids, pets, and outdoor entertaining. For the hobbyist or anyone needing extra space, the property features a huge garage and workshop. Whether you're looking to settle into a wonderful family friendly community or seeking a property with great versatility, this home is a must see! Contact your Realtor today! (id:26472)
The Fogel Agency



