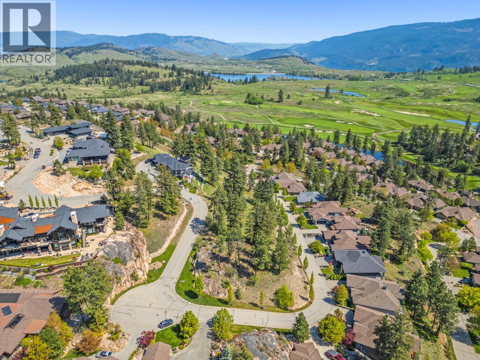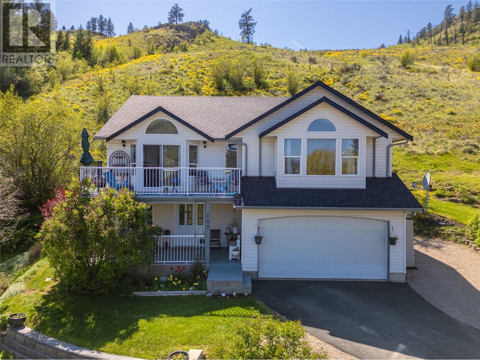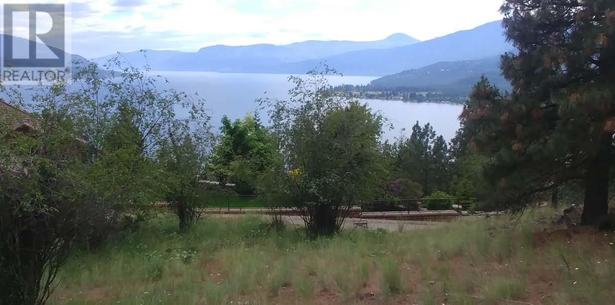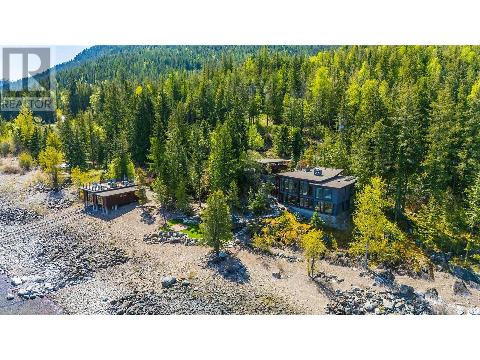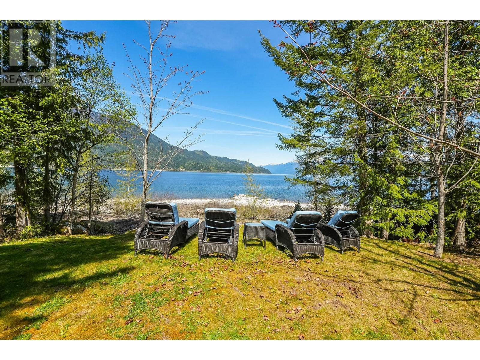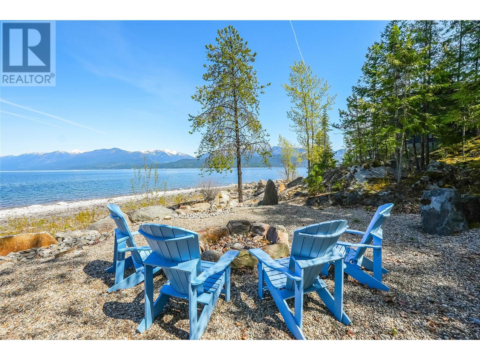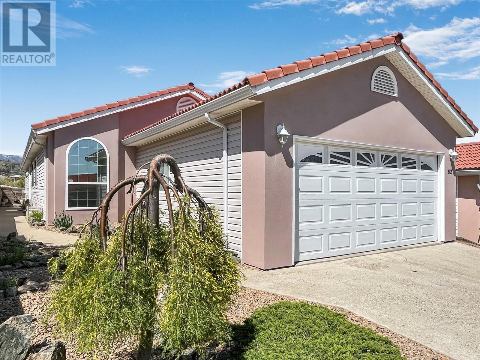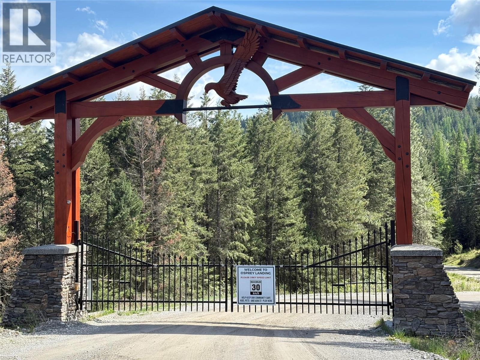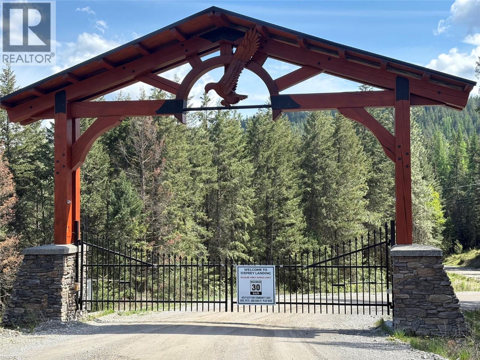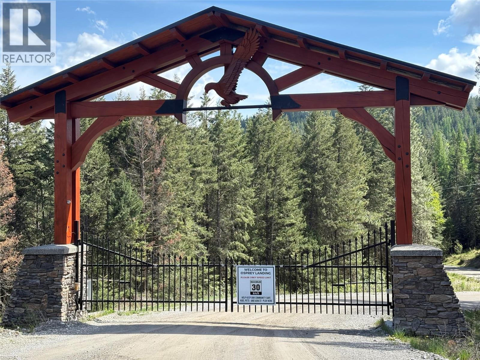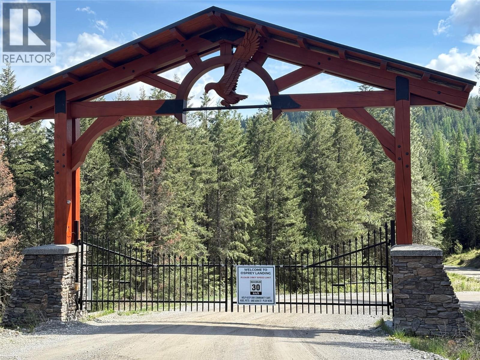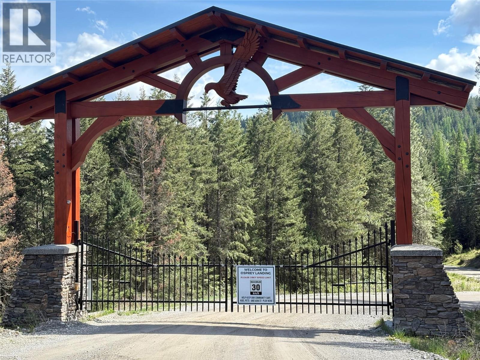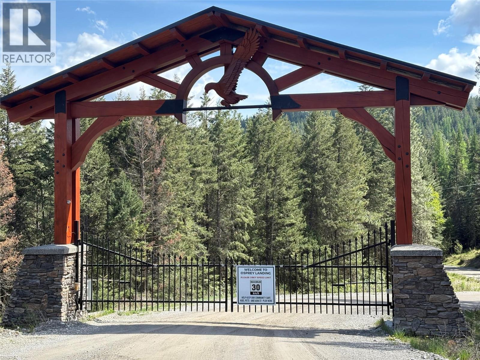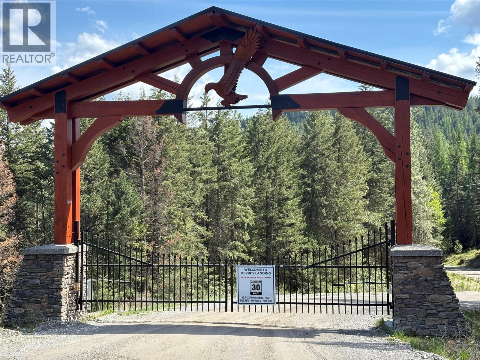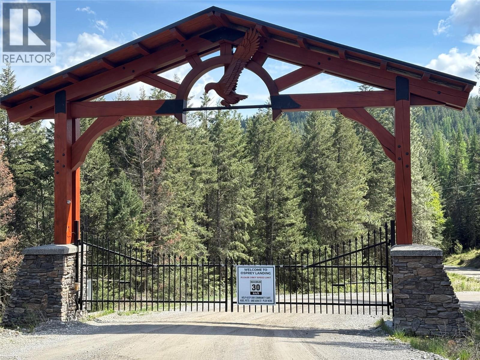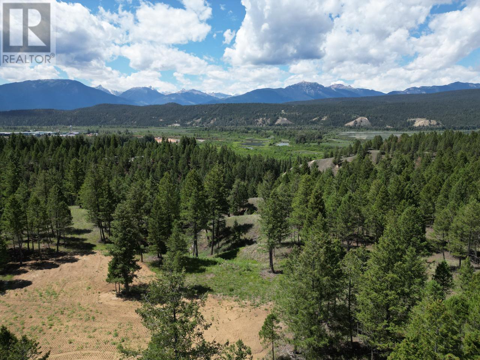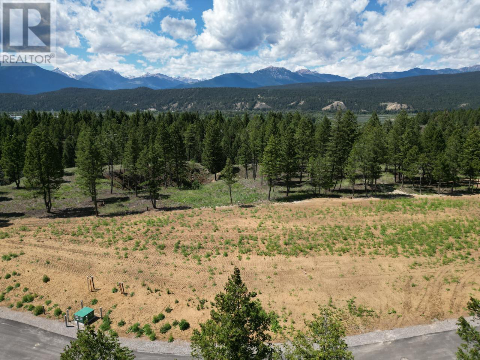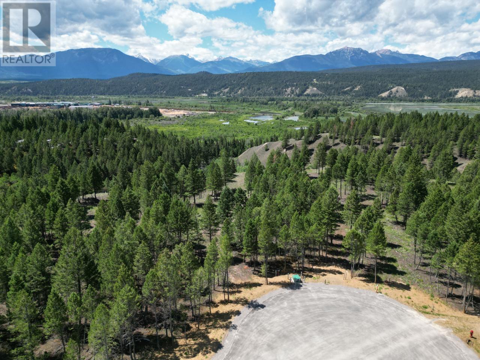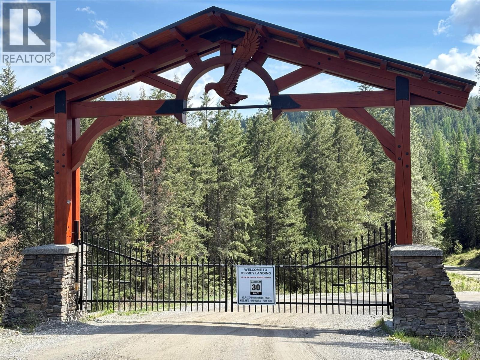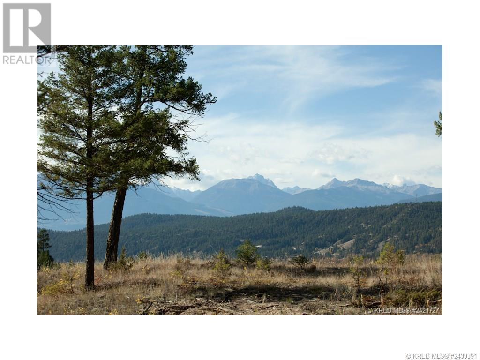Listings
501 Vardon Lane
Vernon, British Columbia
Rarely do you find a 0.71-acre south-facing sloped lot in one of Predator Ridge’s most exclusive neighborhoods, offering both sunrise and sunset views for your morning coffee and evening wine. Perched on the hillside, this lot boasts panoramic golf course, mountain, and village views. Brand-new architectural plans are available for a striking three-level residence featuring a pool, hot tub, gym, upper patio with lake view, and a five-car garage expertly designed by award-winning Meyer Designs to maximize the lot’s natural light, elevation, and expansive vistas. Utilities are at the lot line, with a 2024 survey already completed. Enjoy full access to Predator Ridge’s resort-style amenities, including two world-class 18-hole golf courses and a state-of-the-art fitness centre with a 25m indoor lap pool, gym, and multiple yoga platforms. The vibrant community also features over 35 km of hiking and biking trails, tennis and pickleball courts, and a year-round calendar of wellness and social events. Dine on-site at Range Lounge & Grill, or visit nearby Sparkling Hill Resort for luxury spa services and total relaxation. With close proximity to ski resorts, wineries, Kelowna International Airport, and both Kalamalka and Okanagan Lakes, Predator Ridge is more than a place to live—it’s a lifestyle. Don’t miss this rare opportunity to build in one of the Okanagan’s most sought-after communities. (Boundary lines in photo #2 are approx) (id:26472)
RE/MAX Vernon
107 Uplands Drive
Kaleden, British Columbia
Welcome to St Andrews golf course! This turnkey family home is updated throughout & sits perched above the golf course with stunning views & pristine nature & complete privacy surrounding. As you enter the spacious foyer you’ll find the perfect home office or 5th bedrm to your left. Ahead is the spacious rec room with easy care laminate floors, a large & very bright 4th bedrm, 3-piece bathrm, + laundry & mechanical & direct access from your double car garage. Upstairs on the main floor is a family friendly layout with 3 bedrms together & the dream open concept plan. In the spacious fully renovated great room youll find the stunning new dream kitchen with white cabinets & a huge feature island, gorgeous custom built-ins around the fireplace, vinyl plank floors, new window blinds, natural light filling the space & unbelievable views to enjoy. From the front of the home entertain on the large deck with unobstructed valley views down the golf greens. From the back enjoy the walkout to the large patio with hot tub, bbq area, lounging space, & complete privacy in pristine nature that is all part of the St Andrews grounds. Top it off with a beautiful primary bedrm with vaulted ceilings, vinyl plank floors, & updated ensuite bathrm, + 2 kids bedrms with brand new carpet. The home has a brand new roof, poly b removed, & updates in & out throughout. Enjoy the perks of golf course ownership, free unlimited golf + the ownership/use of the club house/pool/tennis/trails/RV parking & more! (id:26472)
RE/MAX Penticton Realty
9196 Tronson Road Unit# 54
Vernon, British Columbia
Discover this exceptional 0.31-acre lot in the sought-after community of Phoenix Estates, offering breathtaking lake views and access to Okanagan Lake. As a member of the Lakeview Estates Community Association (LECA), homeowners enjoy private beach access and use of a boat launch for just $150 per year. A private buoy is also included with the property. Tucked away on a paved laneway secured by easement, this uniquely shaped lot maximizes lake vistas while maintaining privacy. A restrictive covenant is in place to preserve sightlines, ensuring uninterrupted views from surrounding lots. Residents also enjoy the nearby community park at the entrance to Phoenix Estates, which features classic tennis and pickleball courts, playground and picnic tables — perfect for gatherings or recreation. Build your dream home and enjoy the best of lakeside living in one of the area's most desirable neighborhoods. (id:26472)
RE/MAX Vernon
285 Kootenay Lake Road
Procter, British Columbia
Welcome to this one-of-a-kind waterfront haven, where luxury meets nature. This stunning 3-bedroom, 4-bathroom custom-built home offers an unparalleled lakeside lifestyle, surrounded by lush forest and crystal clear waters. Thoughtfully designed with exquisite timber accents, a striking custom front door and a thoughtful layout that perfectly balances style and functionality, this home is a masterpiece of craftsmanship designed by David Dobie. Inside, a gourmet kitchen awaits complete with a coffee nook, two cozy fireplaces, a Japanese soaker tub and expansive windows that frame breathtaking lake views. The main living space flows seamlessly into a welcoming family room, providing a warm and inviting setting for gatherings or quiet relaxation. Outdoor living is as exceptional, featuring a spacious kitchen patio, an outdoor kitchen on the lower level and a tranquil yoga deck. The property features a double carport that offers covered parking and comes equipped with a backup generator. Enjoy lakeside adventures with a 2-slip boat house featuring a rooftop patio, ideal for sunset gatherings. This property is not just a home, it’s a lifestyle. For those seeking more adventure, inquire about the optional boat package and or furniture package, allowing you to fully embrace lake life and make this property truly turn-key. Don’t miss this rare opportunity to own a slice of waterfront paradise. Contact your agent to arrange your private showing today. See Video link! (id:26472)
Fair Realty (Nelson)
271 Kootenay Lake Road
Procter, British Columbia
Discover the perfect canvas for your dream home with this prime waterfront lot boasting 100 feet of pristine lake frontage on Kootenay Lake. Nestled in a tranquil setting surrounded by lush forest and sparkling waters, this ready-to-build lot offers direct lake access and breathtaking views, including sunrises and sunsets over the lake, snow-capped Loki Peak and even glimpses of the world’s longest free ferry. This location is a paradise for outdoor enthusiasts. Step out your front door to explore epic road biking routes, mountain biking and hiking trails with jaw-dropping lookouts and endless hours of fun on the water with paddleboarding, kayaking, fishing and boating. Just 45 minutes away, the beautiful town of Nelson which offers incredible amenities with world class restaurants and shops. The surrounding area includes various golf courses, heli-skiing, cat-skiing, resort skiing and so much more. With a cleared building site, easy access to utilities and a gentle slope perfect for a custom home design, this property is the perfect foundation for your lakeside retreat. Don’t miss this rare chance to create your own slice of paradise on Kootenay Lake. Reach out to your agent today for more details and to schedule a viewing! (id:26472)
Fair Realty (Nelson)
283 Kootenay Lake Road
Procter, British Columbia
Build your very own waterfront home on this prime lot with 113 feet of pristine lake frontage on Kootenay Lake. Nestled in a tranquil setting surrounded by lush forest and sparkling waters, this ready-to-build lot offers direct lake access and breathtaking views, including sunrises and sunsets over the lake, snow-capped Loki Peak and even glimpses of the world’s longest free ferry. This location is a paradise for outdoor enthusiasts. Step out your front door to explore epic road biking routes, mountain biking and hiking trails with jaw-dropping lookouts and endless hours of fun on the water with paddleboarding, kayaking, fishing and boating. Just 45 minutes away, the beautiful town of Nelson which offers incredible amenities with world class restaurants and shops. The surrounding area includes various golf courses, heli-skiing, cat-skiing, resort skiing and so much more. With a landscaped fire pit, easy access to utilities and a gentle slope perfect for a custom home design, this property is the perfect foundation for your lakeside retreat. Don’t miss this rare chance to create your own slice of paradise on Kootenay Lake. Reach out to your agent today for more details and to schedule a viewing! (id:26472)
Fair Realty (Nelson)
9400 115th Street Unit# 52
Osoyoos, British Columbia
EXCEPTIONAL VALUE - ONE OF THE LARGEST ONE LEVEL UNITS IN THE CASITAS DEL SOL COMPLEX! This great townhouse features over 1,500 square feet of comfortable living space with a bright open living area - Living room with a warm gas fireplace, dining and kitchen with sliders to the large patio for your morning coffees and your afternoon glass of wine. 3 bedrooms and primary bedroom ensuite has a WALK-IN TUB. Substantial rear yard with views to the mountains and lake. There are recent upgrades to some utilities and appliances This friendly gated complex has a clubhouse, welcomes a small pet, allows rentals and has a 55+ age restriction policy. Low strata fees of $120.00 a month. All measurements re approximate and are to be verified by Buyer. (id:26472)
Exp Realty
Sl44 Osprey Landing Drive
Wardner, British Columbia
Escape to tranquility at Osprey Landing—a private, gated community in beautiful Wardner, BC. Just a short drive to the crystal-clear waters of Lake Koocanusa, these exclusive lots offer the perfect setting to build your year-round hideaway. Whether you're seeking adventure or solitude, Osprey Landing is your personal retreat for: Peace, privacy, and natural beauty, Secure gated access, Proximity to lake life, hiking, and outdoor recreation, A getaway designed for peace of mind. Osprey Landing is more than a lot—it’s your piece of paradise. Call your Agent today for your private viewing. (id:26472)
RE/MAX Blue Sky Realty
Sl5 Osprey Landing Drive
Wardner, British Columbia
Escape to tranquility at Osprey Landing—a private, gated community in beautiful Wardner, BC. Just a short drive to the crystal-clear waters of Lake Koocanusa, these exclusive lots offer the perfect setting to build your year-round hideaway. Whether you're seeking adventure or solitude, Osprey Landing is your personal retreat for: Peace, privacy, and natural beauty, Secure gated access, Proximity to lake life, hiking, and outdoor recreation, A getaway designed for peace of mind. Osprey Landing is more than a lot—it’s your piece of paradise. Call your Agent today for your private viewing. (id:26472)
RE/MAX Blue Sky Realty
Sl 55 Osprey Landing View
Wardner, British Columbia
Escape to tranquility at Osprey Landing—a private, gated community in beautiful Wardner, BC. Just a short drive to the crystal-clear waters of Lake Koocanusa, these exclusive lots offer the perfect setting to build your year-round hideaway. Whether you're seeking adventure or solitude, Osprey Landing is your personal retreat for: Peace, privacy, and natural beauty, Secure gated access, Proximity to lake life, hiking, and outdoor recreation, A getaway designed for peace of mind. Osprey Landing is more than a lot—it’s your piece of paradise. Call your Agent today for your private viewing. (id:26472)
RE/MAX Blue Sky Realty
Sl46 Osprey Landing Drive
Wardner, British Columbia
Escape to tranquility at Osprey Landing—a private, gated community in beautiful Wardner, BC. Just a short drive to the crystal-clear waters of Lake Koocanusa, these exclusive lots offer the perfect setting to build your year-round hideaway. Whether you're seeking adventure or solitude, Osprey Landing is your personal retreat for: Peace, privacy, and natural beauty, Secure gated access, Proximity to lake life, hiking, and outdoor recreation, A getaway designed for peace of mind. Osprey Landing is more than a lot—it’s your piece of paradise. Call your Agent today for your private viewing. (id:26472)
RE/MAX Blue Sky Realty
Sl47 Osprey Landing Drive
Wardner, British Columbia
Escape to tranquility at Osprey Landing—a private, gated community in beautiful Wardner, BC. Just a short drive to the crystal-clear waters of Lake Koocanusa, these exclusive lots offer the perfect setting to build your year-round hideaway. Whether you're seeking adventure or solitude, Osprey Landing is your personal retreat for: Peace, privacy, and natural beauty, Secure gated access, Proximity to lake life, hiking, and outdoor recreation, A getaway designed for peace of mind. Osprey Landing is more than a lot—it’s your piece of paradise. Call your Agent today for your private viewing. (id:26472)
RE/MAX Blue Sky Realty
Sl45 Osprey Landing Drive
Wardner, British Columbia
Escape to tranquility at Osprey Landing—a private, gated community in beautiful Wardner, BC. Just a short drive to the crystal-clear waters of Lake Koocanusa, these exclusive lots offer the perfect setting to build your year-round hideaway. Whether you're seeking adventure or solitude, Osprey Landing is your personal retreat for: Peace, privacy, and natural beauty, Secure gated access, Proximity to lake life, hiking, and outdoor recreation, A getaway designed for peace of mind. Osprey Landing is more than a lot—it’s your piece of paradise. Call your Agent today for your private viewing. (id:26472)
RE/MAX Blue Sky Realty
Sl48 Osprey Landing Drive
Wardner, British Columbia
Escape to tranquility at Osprey Landing—a private, gated community in beautiful Wardner, BC. Just a short drive to the crystal-clear waters of Lake Koocanusa, these exclusive lots offer the perfect setting to build your year-round hideaway. Whether you're seeking adventure or solitude, Osprey Landing is your personal retreat for: Peace, privacy, and natural beauty, Secure gated access, Proximity to lake life, hiking, and outdoor recreation, A getaway designed for peace of mind. Osprey Landing is more than a lot—it’s your piece of paradise. Call your Agent today for your private viewing. (id:26472)
RE/MAX Blue Sky Realty
Sl 56 Osprey Landing View
Wardner, British Columbia
Escape to tranquility at Osprey Landing—a private, gated community in beautiful Wardner, BC. Just a short drive to the crystal-clear waters of Lake Koocanusa, these exclusive lots offer the perfect setting to build your year-round hideaway. Whether you're seeking adventure or solitude, Osprey Landing is your personal retreat for: Peace, privacy, and natural beauty, Secure gated access, Proximity to lake life, hiking, and outdoor recreation, A getaway designed for peace of mind. Osprey Landing is more than a lot—it’s your piece of paradise. Call your Agent today for your private viewing. (id:26472)
RE/MAX Blue Sky Realty
Sl59 Osprey Landing View
Wardner, British Columbia
Escape to tranquility at Osprey Landing—a private, gated community in beautiful Wardner, BC. Just a short drive to the crystal-clear waters of Lake Koocanusa, these exclusive lots offer the perfect setting to build your year-round hideaway. Whether you're seeking adventure or solitude, Osprey Landing is your personal retreat for: Peace, privacy, and natural beauty, Secure gated access, Proximity to lake life, hiking, and outdoor recreation, A getaway designed for peace of mind. Osprey Landing is more than a lot—it’s your piece of paradise. Call your Agent today for your private viewing. (id:26472)
RE/MAX Blue Sky Realty
Sl58 Osprey Landing View
Wardner, British Columbia
Escape to tranquility at Osprey Landing—a private, gated community in beautiful Wardner, BC. Just a short drive to the crystal-clear waters of Lake Koocanusa, these exclusive lots offer the perfect setting to build your year-round hideaway. Whether you're seeking adventure or solitude, Osprey Landing is your personal retreat for: Peace, privacy, and natural beauty, Secure gated access, Proximity to lake life, hiking, and outdoor recreation, A getaway designed for peace of mind. Osprey Landing is more than a lot—it’s your piece of paradise. Call your Agent today for your private viewing. (id:26472)
RE/MAX Blue Sky Realty
Sl 61 Osprey Landing View
Wardner, British Columbia
Escape to tranquility at Osprey Landing—a private, gated community in beautiful Wardner, BC. Just a short drive to the crystal-clear waters of Lake Koocanusa, these exclusive lots offer the perfect setting to build your year-round hideaway. Whether you're seeking adventure or solitude, Osprey Landing is your personal retreat for: Peace, privacy, and natural beauty, Secure gated access, Proximity to lake life, hiking, and outdoor recreation, A getaway designed for peace of mind. Osprey Landing is more than a lot—it’s your piece of paradise. Call your Agent today for your private viewing. (id:26472)
RE/MAX Blue Sky Realty
Sl62 Osprey Landing View
Wardner, British Columbia
Escape to tranquility at Osprey Landing—a private, gated community in beautiful Wardner, BC. Just a short drive to the crystal-clear waters of Lake Koocanusa, these exclusive lots offer the perfect setting to build your year-round hideaway. Whether you're seeking adventure or solitude, Osprey Landing is your personal retreat for: Peace, privacy, and natural beauty, Secure gated access, Proximity to lake life, hiking, and outdoor recreation, A getaway designed for peace of mind. Osprey Landing is more than a lot—it’s your piece of paradise. Call your Agent today for your private viewing. (id:26472)
RE/MAX Blue Sky Realty
Lot 14 Saddlewood Lane
Radium Hot Springs, British Columbia
Welcome to Elk Park Ranch! The homesteads are estate lots offering no building commitment making them an amazing investment opportunity. Fully serviced with underground electric, cable, telephone, internet and water/sewer services. Fully inspired by the rugged beauty and wide-open skies of the Columbia Valley, lot 14 is 0.9 acre and offers breathtaking mountain views and a large flat site. Located at the community's southern most point, the homesteads are bordered by trails that connect Elk Park Ranch to the surrounding wilderness and the village of Radium's town centre. (id:26472)
Maxwell Rockies Realty
Lot 11 Saddlewood Lane
Radium Hot Springs, British Columbia
Welcome to Elk Park Ranch! The homesteads are estate lots offering no building commitment making them an amazing investment opportunity. Fully serviced with underground electric, cable, telephone, internet and water/sewer services. Fully inspired by the rugged beauty and wide-open skies of the Columbia Valley, lot 11 is 0.92 acre and offers breathtaking mountain views and a large flat site. Located at the community's southern most point, the homesteads are bordered by trails that connect Elk Park Ranch to the surrounding wilderness and the village of Radium's town centre. (id:26472)
Maxwell Rockies Realty
Lot 16 Saddlewood Lane
Radium Hot Springs, British Columbia
This expansive lot, located at Lot 16 Saddlewood Lane, presents a unique opportunity to own a pristine piece of natural beauty. The property is characterized by its diverse landscape, seamlessly blending forest with open, sunlit area. Tall, mature trees create a sense of privacy and seclusion while offering breathtaking views of the mountains. The lot's open areas have a variety of grasses and wildflowers, creating a meadow-like atmosphere that contrasts beautifully with the forested sections. This untouched land offers potential for custom development while preserving the natural beauty of the surroundings. The property's location provides a perfect balance of seclusion and accessibility, making it an ideal canvas for creating a dream home amidst nature's splendor. The homesteads are estate lots offering no building commitment plus town water/sewer services, making them an amazing investment opportunity. (id:26472)
Maxwell Rockies Realty
Sl60 Osprey Landing View
Wardner, British Columbia
Escape to tranquility at Osprey Landing—a private, gated community in beautiful Wardner, BC. Just a short drive to the crystal-clear waters of Lake Koocanusa, these exclusive lots offer the perfect setting to build your year-round hideaway. Whether you're seeking adventure or solitude, Osprey Landing is your personal retreat for: Peace, privacy, and natural beauty, Secure gated access, Proximity to lake life, hiking, and outdoor recreation, A getaway designed for peace of mind. Osprey Landing is more than a lot—it’s your piece of paradise. Call your Agent today for your private viewing. (id:26472)
RE/MAX Blue Sky Realty
Lot 18 Saddlewood Lane
Radium Hot Springs, British Columbia
The expansive Lot 18 on Saddlewood Lane offers a pristine setting for your dream mountain home. Surrounded by towering trees, the property boasts breathtaking views of snow-capped mountain ranges. The terrain alternates between open meadows dotted with wildflowers and forested areas, providing a diverse landscape. Natural clearings offer potential building sites with optimal views. The untouched nature of the lot allows for customized development while preserving the area's natural beauty. The homesteads are estate building lots offering no building commitment plus town water/sewer services, making them an amazing investment opportunity. (id:26472)
Maxwell Rockies Realty


