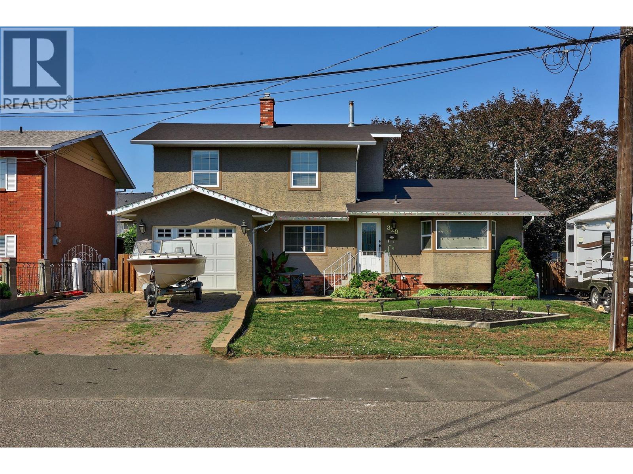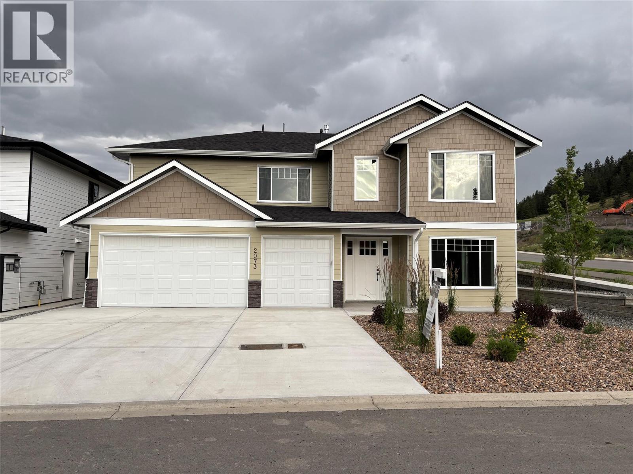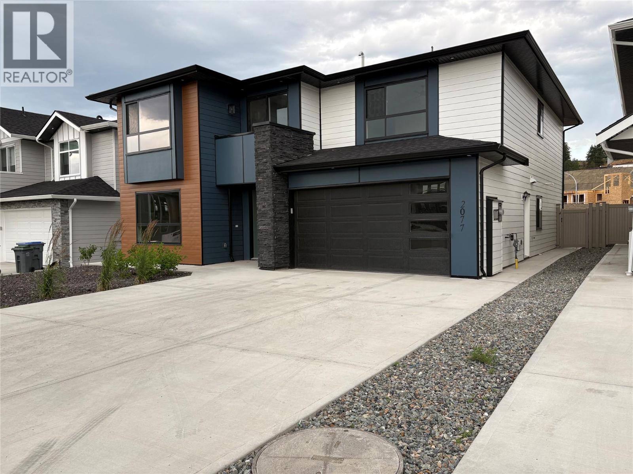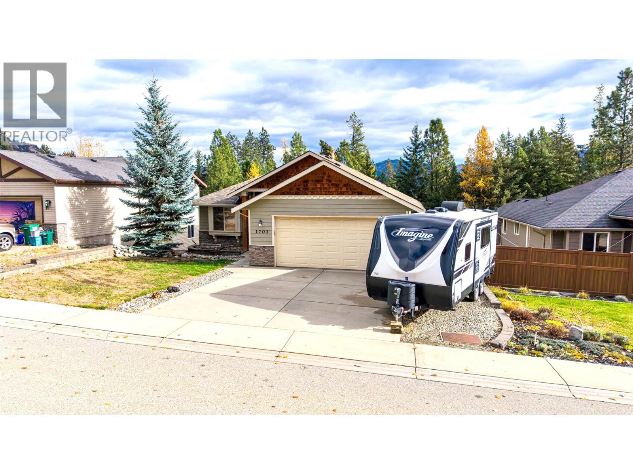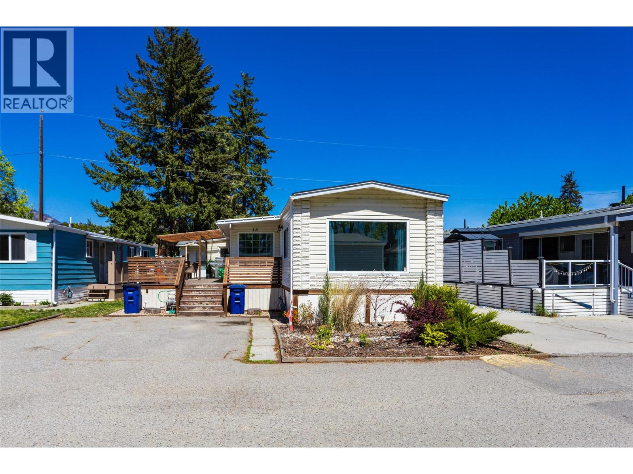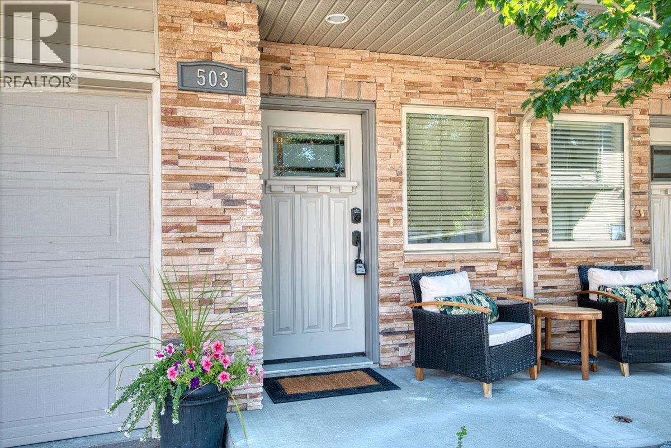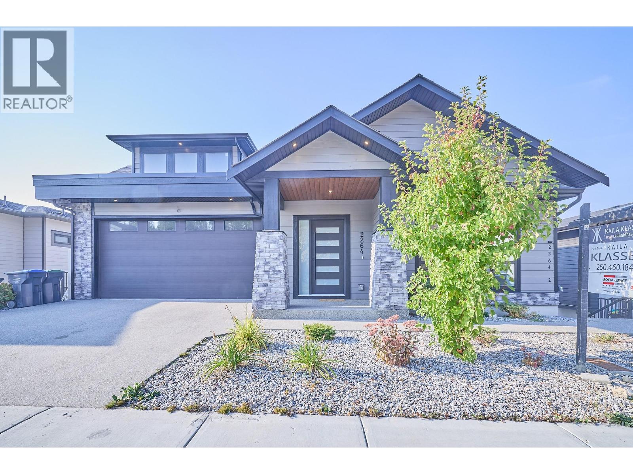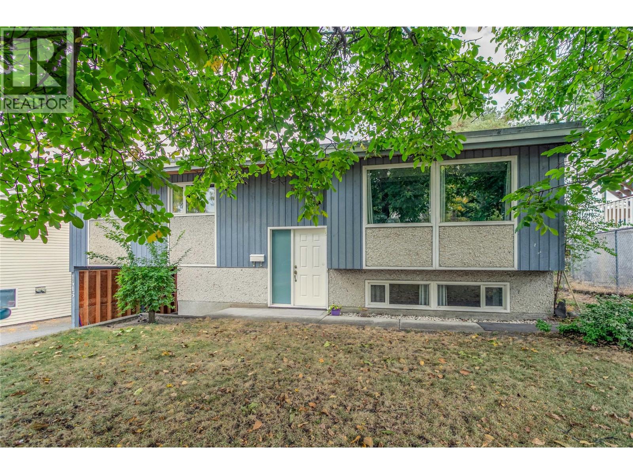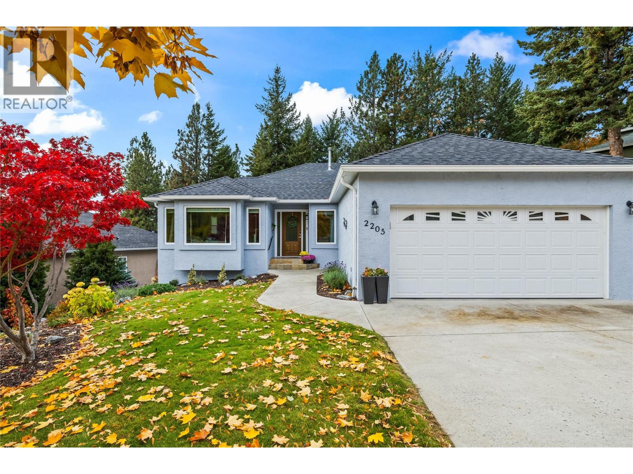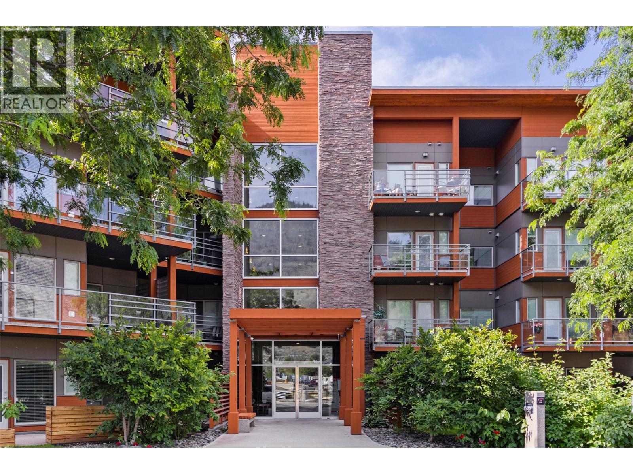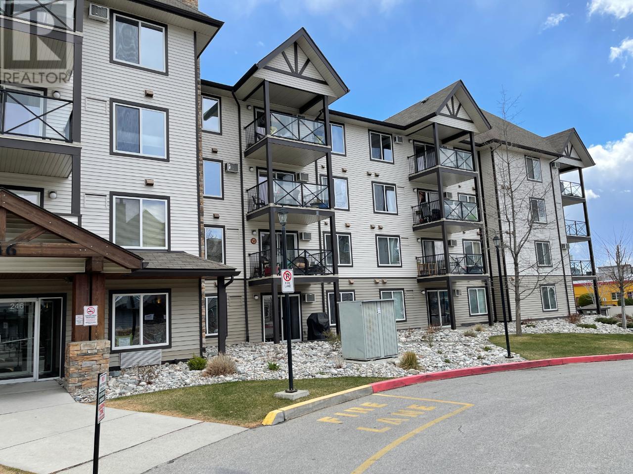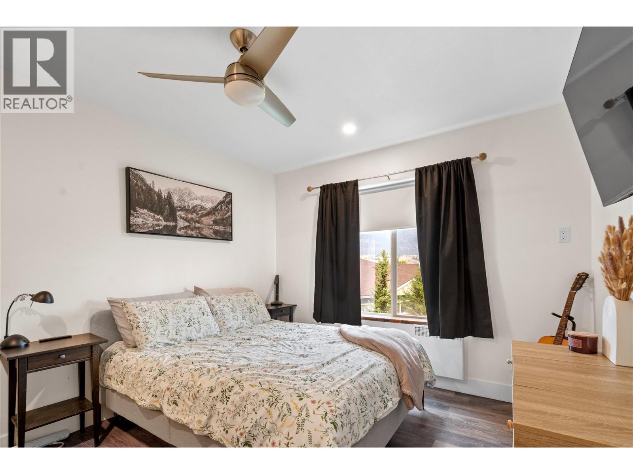Listings
820 Ollek Street
Kamloops, British Columbia
Centrally located on the border of the North Shore and Brocklehurst, this home is on a bus route and approximately 10 minutes from the airport. It is within walking distance to two shopping centres, schools, and MacArthur Park Sports Centre. Some features of this well-cared-for home include three bedrooms and three bathrooms on the main two floors, plus an additional three-piece bathroom in the one-bedroom self-contained suite, which also has its own dedicated laundry room. The electrical has been upgraded to a 200 AMP service. This three-level split home also offers an attached garage and additional parking. Enjoy the quaint backyard from the covered rear deck. Additional features include one gas and one electric fireplace. The spacious kitchen includes an extension, ideal for workspace, which flows into a sunroom. Several updates have been completed over the years. The occupant in suite will be moving with the owners. (id:26472)
Engel & Volkers Kamloops
2073 Linfield Drive
Kamloops, British Columbia
Welcome to 2073 Linfield Drive—an exceptional multi- generational corner-lot home in one of Kamloops’ most desirable and growing neighborhood's. Set on a spacious 7,099 sq. ft. lot, this beautifully designed property offers almost 3800 sq. ft. of finished living space, plus a 611 sq. ft. triple-car garage. Inside, you’ll find 6 generous bedrooms, a large den, 4 full bathrooms, and a huge deck ideal for entertaining or relaxing outdoors. The smart and flexible layout also offers excellent potential for up to two separate suites—perfect for extended family or rental income. The triple garage provides ample room for parking, storage, or a workshop, while the wide corner lot adds both curb appeal and functionality. Located close to parks, schools, shopping, and more, this home offers the perfect blend of space, comfort, and long-term value. Don’t miss your chance to view this outstanding property—schedule your private showing today. All measurements are approximate. GST applicable! (id:26472)
Real Broker B.c. Ltd
2077 Linfield Drive
Kamloops, British Columbia
Welcome to this exceptional brand New Multi-Generational Home! This thoughtfully designed property offers the perfect solution for families seeking space, comfort, and versatility. Step into an elegant foyer that leads to an expansive upper level where a gourmet chef’s kitchen with a large island and quartz countertops anchors a sophisticated open-concept space that includes both a cozy family room and a formal living room. With 6 bedrooms + den and 4 bathrooms and 3,442 sq. ft. plus 432 sq. ft. double car garage, and featuring two finished slab-on-grade basement suites , this home is ideal for multi-generational living, allowing for privacy and independence while still being close to loved ones. Enjoy the outdoors from two spacious balconies, perfect for relaxing and taking in the views of the surrounding area. Located in a desirable neighborhood with easy access to schools, parks, shopping, and transit, this home truly offers everything you need for today’s lifestyle. Don't miss out on this incredible opportunity – book your private showing today! GST applicable. (id:26472)
Real Broker B.c. Ltd
1701 Mountain View Avenue
Lumby, British Columbia
Spacious rancher with walkout basement, flat driveway with lots of room to park an RV, perfect home for intergenerational living with a bright, east & south facing, walkout basement, separate entrance, extra living space, summer kitchen, high ceilings. This affordable family home, offers up to 5 bedrooms, & 4 full bathrooms, with a separate entrance to the extra private space in the basement.The main floor entry welcomes you with a lovely tiled entry, this floor plan is open and all rooms are very spacious with one of the nicest, well laid out laundry rooms ever! 2 bedrooms on the main floor and 3 ample bedrooms and two bathrooms in the basement. A lovely stone faced fireplace is a focal point in the living room with vaulted ceilings, open plan to the kitchen w/ light maple cabinetry and a spacious corner pantry. Floors are gleaming maple hardwood. An ample 2 car garage has direct entry to the home. This home is made for a large family with extra private space for extended family and guests in the walkout basement. There is a deck on each floor offering a beautiful view of the Lumby valley and Camel's Hump Mountain or a place to enjoy your morning coffee and watch the sunrise. Low maintenance natural backyard, no need to spend all your time mowing grass. Large view decks with conifer trees offering privacy from both levels. The hot tub on the lower deck is a luxurious bonus that lets you enjoy the beauty of nature in the warmth of your own private hot tub. (id:26472)
RE/MAX Vernon
2095 Boucherie Road Unit# 15
Westbank, British Columbia
Welcome to #15-2095 Boucherie Rd., Westbank, BC. Lake and mountain views. Relax in this spacious 3 bedroom home which is across the street from the Lake with a sweet little pathway that leads to a quiet sandy beach. There is a wired 23 x 11 Man cave/She shed in the backyard with another private covered outside space. Numerous tasteful updates have been made over the years. Enjoy large windows, skylights, a deep soaker tub, stackers, an open concept kitchen/dining area and bedrooms tucked at the back, all on a no-thru road. No age restrictions, no dogs, no rentals, indoor cats ok, financing through Peace Hill Trust only and the Park requires a credit score of 730 for approval. Lease expires 2105. No RV, dock, mooring, or fire pits allowed. All measurements taken from I-Guide. (id:26472)
Royal LePage Kelowna
3350 Woodsdale Road Unit# 503
Lake Country, British Columbia
Fully renovated and just steps from Wood Lake, this 3-bed, 3-bath townhome is all about lifestyle. Stroll down to launch your paddleboard or kayak, hop on your bike and hit the Rail Trail, send the kids to the park, or explore the nearby hiking trails. Inside, you’ll love the fresh updates—new flooring, countertops, and appliances, plus cozy heated tile in the upstairs bathrooms. A versatile flex area makes the perfect kids’ hangout or home office. Move-in ready and beautifully updated, this home is designed for an easy Okanagan living in a prime location. (id:26472)
Royal LePage Downtown Realty
2264 Lavetta Drive
Kelowna, British Columbia
Perched in the desirable Kirschner Mountain neighborhood, this 8-bedroom, 6-bathroom home spans nearly 4,600 sq. ft. and showcases breathtaking panoramic views of the lake, valley, and city skyline. Thoughtfully designed for both luxury and function, it offers exceptional versatility for extended family living or the savvy investor, with a fully self-contained 2-bedroom, 1 bathroom legal suite and an additional 2-bedroom in-law suite. The open-concept layout is enhanced by engineered hardwood, marble tile, integrated surround sound, and striking electric fireplaces that create an inviting yet refined atmosphere. The chef’s kitchen impresses with a 60-inch high-end fridge, custom cabinetry, granite counters, a full spice kitchen, and premium appliances. On the main floor, three spacious bedrooms include a luxurious primary suite with a walk-in closet and spectacular lake views. A generous sized backyard, fully irrigated and landscaped with the property primed for a hot tub or pool, offers the perfect outdoor retreat with sweeping views of the valley and sparkling city lights. With abundant storage, a central vacuum system, and beautiful finishes throughout, this property seamlessly blends elegance, convenience, and lifestyle in one of Kelowna’s most prestigious communities. (id:26472)
Royal LePage Kelowna
1415 Highland Drive S
Kelowna, British Columbia
Updated family home with a self contained mortgage helper in a quiet neighbourhood. Gorgeous vaulted architechture with tongue in groove finishing makes this a unique home - airy and open. Three bedrooms up including a primary with cheater ensuite. Great room plan with open kitchen/dining/living room area. Huge bonus/ flex room with cozy gas fireplace overlooking the back yard; perfect for a family room, home office, or gym. Studio suite down that could be a one bedroom or reopened to the main home if preferred. Large, grassy, fenced back yard. Private, partially covered deck with mountain views. Carport, loads of parking. 10 x 15 secure, dry, under-deck shop/storage. MF1 zoning. Walking distance to parks, schools, transit and downtown! Perfect for a family, investor, or both! Vacant possession after October 31. (id:26472)
Century 21 Assurance Realty Ltd
2205 Shannon Woods Place
West Kelowna, British Columbia
Fantastic opportunity to own a beautiful home backing directly onto the Shannon Lake Golf Course! Located on a cul-de-sac in a desirable neighborhood. This property offers an incredible yard and a peaceful setting. The main floor features three bedrooms with updates including Harmony Vinyl Plank, quartz countertops, custom cabinets w/soft close doors and drawers, and convenient main-floor laundry. The lower level offers a spacious family or rec room, an additional bedroom, and a full bath, with half the basement ready to finish (drywalled). Recent updates include a new furnace and hot water tank (2020), roof approximately five years old, an upgraded deck with new covering, railing, and remote privacy screens. Extra driveway parking accommodates a boat or RV, and the fully fenced backyard includes a storage shed, recent landscaping, and an upgraded Wi-Fi-controlled irrigation system with drip zones and low-flow heads. Combining comfort, modern updates, and a prime golf course location, this home offers exceptional lifestyle and value in a sought-after West Kelowna community. (id:26472)
RE/MAX Kelowna
1030 Talasa Way Unit# 2112
Kamloops, British Columbia
2 Parking Spaces included! Enjoy ground-floor living in the Alamar Building, part of the sought-after Sun Rivers community with growing amenities, a well-known golf course, and Mason’s Kitchen. This bright and open 2-bedroom plus den unit features modern finishes throughout, including granite countertops and stainless steel appliances. Two bathrooms and in-suite stacked laundry add convenience, while two entries — a private patio and main suite access provide flexibility. Step outside to your sunny patio and enjoy the landscaped green space. Added benefits include storage locker and two parking stalls, one in secure underground parking and one just outside. All meas are approximate, buyer to confirm if important. Quick possession possible. Book your private viewing today! (id:26472)
Exp Realty (Kamloops)
246 Hastings Avenue Unit# 317
Penticton, British Columbia
Welcome to 317-246 Hastings Ave – a beautifully maintained 2-bedroom, 2-bathroom corner unit condo offering comfort, convenience, and style in one of the most desirable areas of town. This third-floor unit features an open-concept layout, with a brand-new washer and dryer and new A/C unit. Enjoy the peace of mind that comes with a secured parking spot, and the flexibility of no age restrictions—perfect for first-time buyers, down sizers, or investors. Located just steps from popular restaurants, and shopping, you'll love the vibrant neighbourhood and everything it has to offer. Don’t miss your opportunity to own this move-in-ready home in a prime location while watching the sunset on your deck! (id:26472)
RE/MAX Penticton Realty
256 Hastings Avenue Unit# 309
Penticton, British Columbia
Welcome to 309–256 Hastings Ave! This perfectly located 2-bedroom, 2-bathroom condo sits between Okanagan and Skaha Lake, just steps from shopping, dining, and everyday conveniences. This bright and well-appointed third-floor unit offers complete comfort and functionality. The spacious primary bedroom features a walk-in closet, 3-piece ensuite, and in-suite laundry. A private patio showcases beautiful mountain views, while the second bedroom with an adjacent full bathroom is perfect for guests, a roommate, or a nursery. The Ellis places you in the heart of it all—next to the Cannery Trade Centre, close to Penticton Plaza, and only three blocks from Okanagan College. A secure underground parking stall provides added peace of mind. With no age restrictions and long-term rentals allowed, this home is as versatile as it is affordable. The Ellis truly delivers the perfect balance of location, lifestyle, and value—an ideal place to call home. (id:26472)
Parker Real Estate


