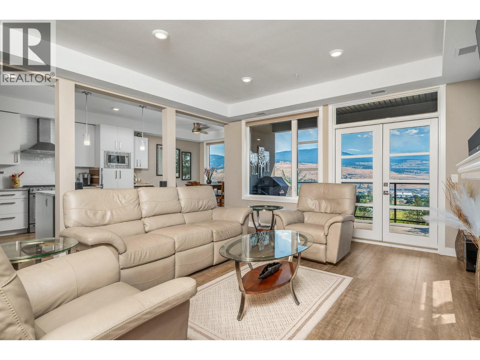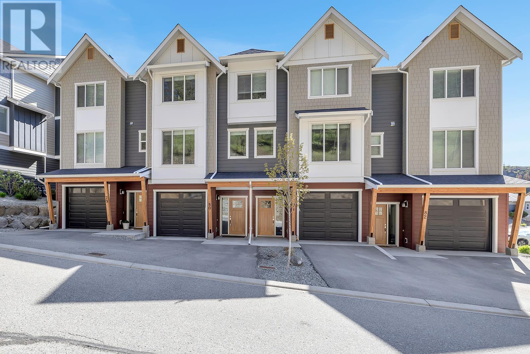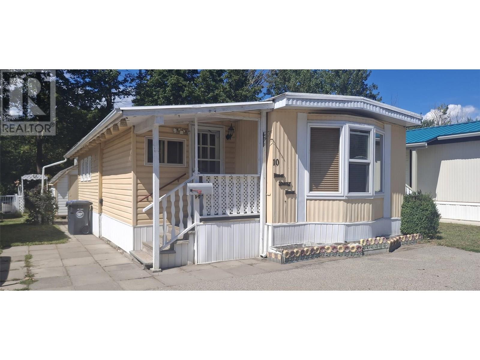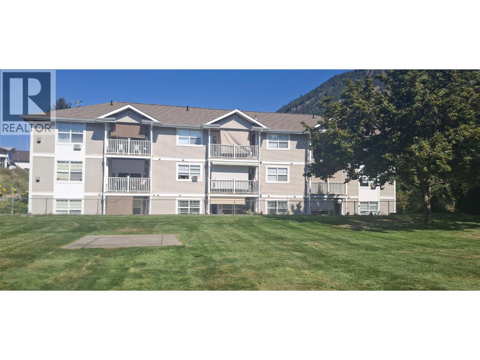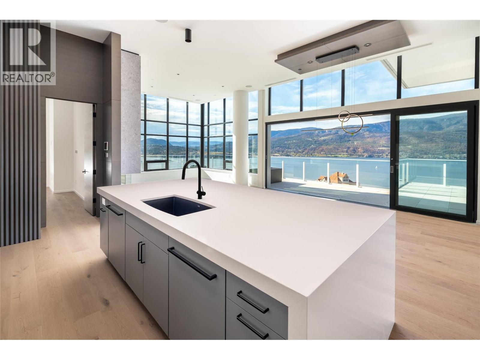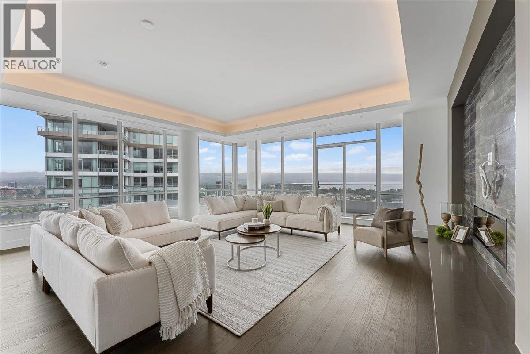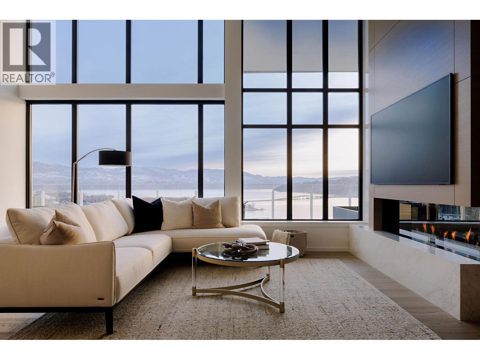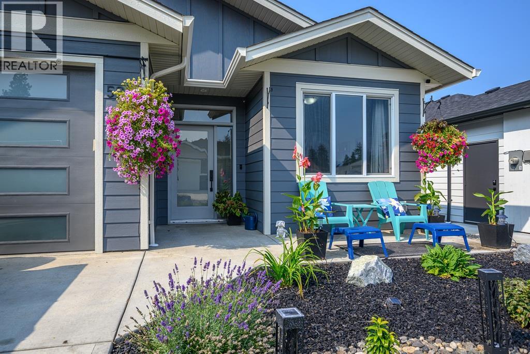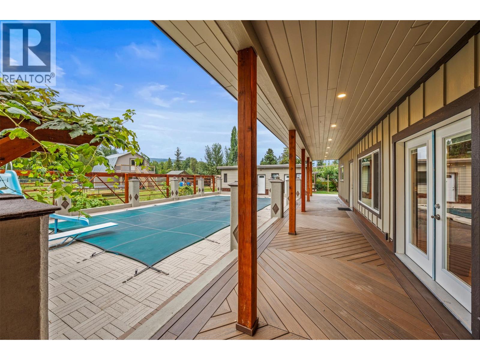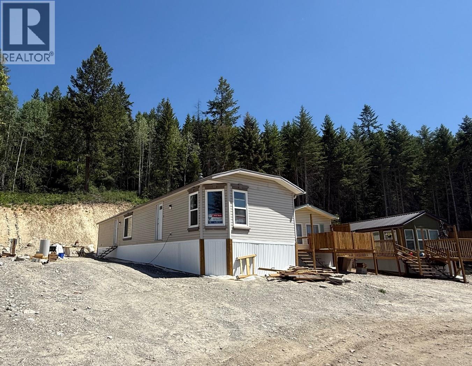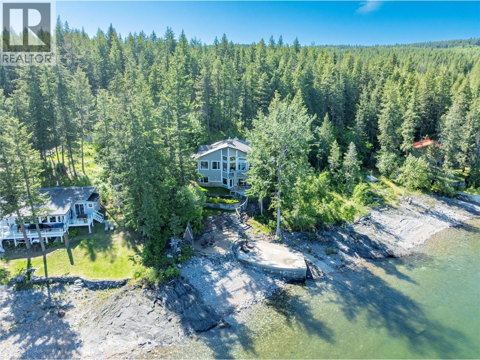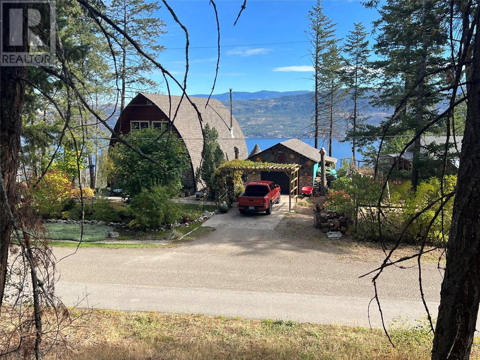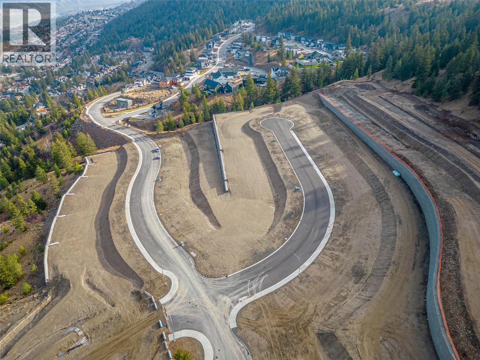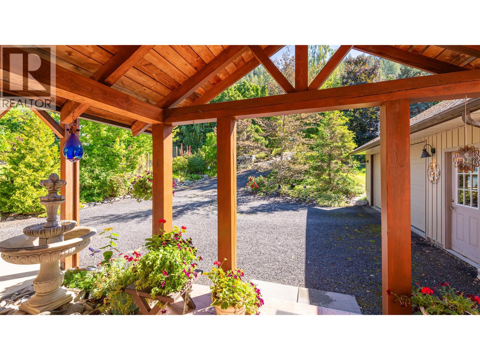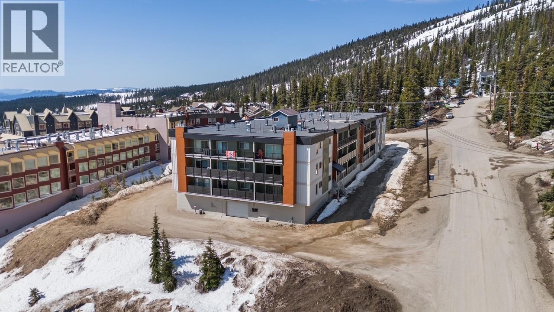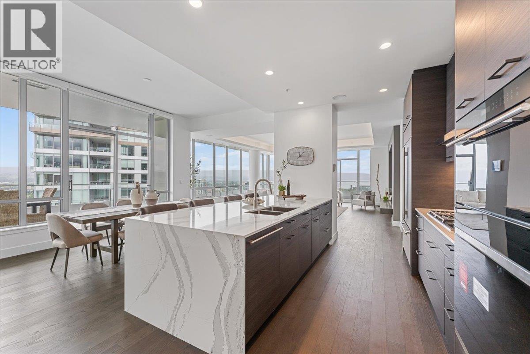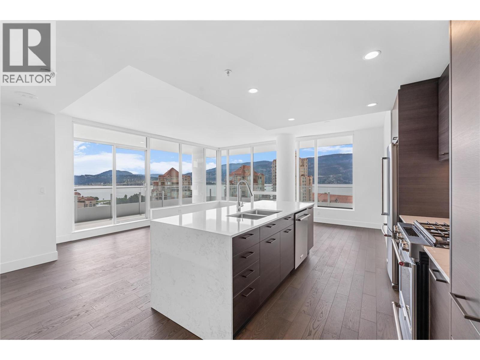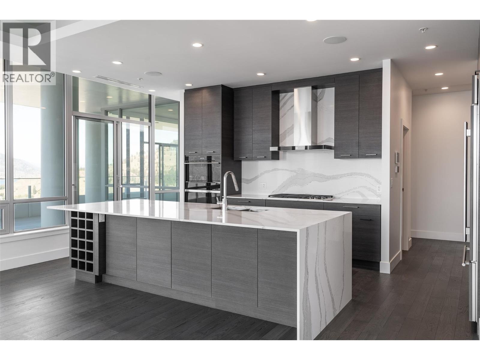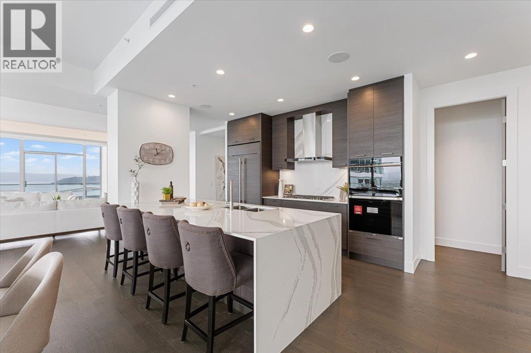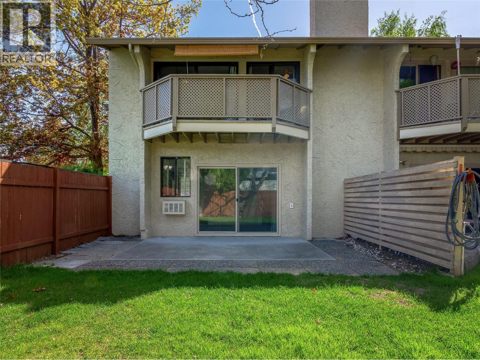Listings
9700 Santina Road Unit# 16
Lake Country, British Columbia
This exceptional modern townhome is thoughtfully designed with high-end finishes and premium features throughout. The chef-inspired kitchen boasts a full suite of KitchenAid appliances, including a French door refrigerator, a gas cooktop with an electric oven, a built-in microwave, a dishwasher, and a convenient beverage fridge. Enjoy year-round comfort with energy-efficient Navien on-demand hot water, boiler heating, and a dedicated A/C unit for cooling. The elegant white stone electric fireplace adds warmth and style to the living area. The primary suite offers a spa-like en-suite with a skylight and soft under-cabinet lighting. Outdoor living is unmatched with three spacious decks: an east-facing deck with peek-a-boo views of Kalamalka Lake perfect for morning coffee, a large south-facing deck with glimpses of Wood Lake—plumbed and ready for a hot tub—and a third deck off the entry for added outdoor space. Additional highlights include a rough-in for a central vac, two oversized garage stalls with built-in storage, and access to a beautifully landscaped common garden area. Ideally located near Kelowna International Airport, Lake Country amenities, scenic walking and biking trails, and just one kilometre from a brand-new RV storage facility. This home offers a rare combination of luxury, functionality, and convenience in one of the Okanagan’s most desirable communities. (id:26472)
Sotheby's International Realty Canada
2490 Tuscany Drive Unit# 80
West Kelowna, British Columbia
*OPEN HOUSE SUNDAY AUGUST 24th, 2-4pm* Indulge in contemporary living at the prestigious ERA development set amidst the charming neighborhood of Shannon Lake. Discover this 3 bed+den/3-bathroom townhouse spanning 1,832 sq ft, where elegance meets practicality. Step into the main floor revealing a spacious open layout perfect for modern living. The well-appointed kitchen is a chef's dream, boasting Quartz countertops, high-end stainless steel appliances, plenty of storage options, and a convenient kitchen patio door leading to the outdoor space. The fenced backyard is the perfect space for kids and pets. Retreat to the primary suite upstairs, designed as a tranquil haven complete with a walk-in closet for added convenience and a luxurious ensuite featuring dual sinks. Outside your bedroom window, you will appreciate the privacy of not looking out to other units. Two additional sizable bedrooms share a stylish full bathroom, with the laundry conveniently situated nearby. A bonus room/den attached to the garage offers versatile space for a home gym, flex room, play area, or man cave. This home is expertly crafted to elevate modern urban living. Positioned in the heart of Tallus Ridge in Shannon Lake, enjoy the quintessential Okanagan lifestyle with top schools, golf courses, shopping centres, dining options, hiking trails, wineries, and more all within close proximity. (id:26472)
Royal LePage Kelowna
566 Coburn Street Unit# 10
Chase, British Columbia
Well loved two bedroom mobile in Old Orchard Park right on the creek! In this 55+ strata park you own your lot and can have one dog under 20 pounds and/or one cat. Features include two bedrooms with a bonus living space, new hot water tank and new furnace. Large kitchen has plenty of cupboard space and separate pantry for extra storage. Close to all amenities including shopping, doctor, and golf. Make sure to view the virtual tour and strata fees are only $80/month! (id:26472)
Century 21 Lakeside Realty Ltd
743 Okanagan Avenue Unit# 301
Chase, British Columbia
This 55+ ground floor unit is situated in the quiet Village of Chase! Large open concept has a spacious living room with a gas fireplace. Primary bedroom has an ensuite and walk in closet with an exterior door to the patio, while the secondary bedroom is attached to the main bathroom. Your patio would be a great place to have morning coffee or afternoon cocktails while enjoying the view of Wilson Park! There have been many updates including paint, flooring, hot water tank and appliances. Rentals & Pets are allowed with restrictions, one cat or one dog. Strata fee is $317.12/month and includes water, sewer, insurance and all outside expenses (snow plow, hydro, etc). This building includes a common area to meet up with friends, build puzzles or read a book! Separate storage space is also included. Centrally located puts you close to the medical clinic & shopping. Chase has a lot to offer including golf, Little Shuswap Lake, Junior Hockey Team & an active community! (id:26472)
Century 21 Lakeside Realty Ltd
620 Nicola Street
Kamloops, British Columbia
Set on a beautiful tree-lined street surrounded by other heritage properties, this timeless 1935 character-rich home meets contemporary needs. Offering 5 bedrooms, 3 bathrooms, and a flexible layout, it’s ideal for families, couples, or investors seeking a mortgage helper with the 2 bedroom suite. The main floor features 2 bedrooms, a full 4-piece bath, and a spacious kitchen with gas stove, s/s appliances, walnut-stained cabinetry, an island for prep and entertaining. Original fir floors, detailed trim, pocket windows, ornate vents, and classic hardware add warmth and personality. The cozy living room with brick fireplace is the perfect gathering space as a sitting, or media room. Upstairs, the open-concept floorplan offers a 500+ sq ft primary bedroom retreat, seating area, open galley-style closet, and a 4-piece bathroom with a boutique tub. The fully finished basement has a private entrance and is home to excellent long-term tenants, providing a reliable income stream. Upgraded electrical rewiring and new HWT. Outdoors, enjoy a fenced front yard and a large fenced backyard with multiple zones for entertaining, relaxing, and gardening - laneway access, ample parking, and an attached powered shed—ideal for projects or storage. Located in the heart of downtown, just minutes from Royal Inland Hospital, schools, library, shops, and breweries. A rare opportunity to own a charming heritage home with good income in one of Kamloops’ most sought-after neighbourhoods. All measurements approx. (id:26472)
RE/MAX Real Estate (Kamloops)
1181 Sunset Drive Unit# 2902
Kelowna, British Columbia
This penthouse at ONE Water Street, elegantly defines Okanagan urban living. Compromising one-half of the 29th floor and purposefully designed to make the most of Kelowna's vistas and natural light, enjoy captivating panoramic views through large spanning bay windows, offering unparalleled sights of the city, lake, and mountain scape. Expansive 3-bedroom home offering over 2300 sq. ft. of open concept living ideal for everyday living and entertaining. Well-appointed with carefully selected custom finishings, a superior appliance package and soaring ceilings. Designed with outdoor living in mind, enjoy enthralling views from the immense outdoor space totalling over 1,200 sq. ft. and featuring a fire pit, hot tub and outdoor kitchen. Retreat to the sensational primary suite with a spa-inspired en suite. SMART Home package for your convenience with automatic blinds, audio, climate control, security and lighting. Secure parking for 3 cars. Residents of ONE Water will relish in access to The Bench. The landscaped 1.3-acre amenity oasis is comprised of two impressive swimming pools, oversized hot tub, a pickleball court, outdoor seating with fire pit enclaves, a dog park, and so much more. Just steps from your front door, you will find a selection of restaurants, cafes, retail stores, and services lining the ONE Water Street streetscape. Georgie Award Finalist for BC Residential Community of the Year. (id:26472)
Unison Jane Hoffman Realty
1181 Sunset Drive Unit# 2801
Kelowna, British Columbia
Live in luxury. This over 2600 sq. ft. sub-penthouse is situated within the prestigious ONE Water Street, a premier condo development in the heart of downtown Kelowna’s vibrant waterfront community. From the 28th floor of the West Tower enjoy panoramic vistas of Okanagan Lake and the City of Kelowna. Every turn of this 3 bed and 2.5 bath home is adorned with upscale finishes. The gourmet kitchen is a chef’s haven, offering top-of-the-line appliances including a Sub-Zero refrigerator and dual zoned wine cooler, Wolf cooktop and wall ovens. Step through the sliding glass doors to Indulge in the epitome of indoor-outdoor living on the over 800 sq. ft. wrap-around patio. From here bask in the natural beauty of the Okanagan and watch the sun glimmer on the lake. For added convenience the SMART home package allows for seamless control of audio, blinds and lights. Parking for two cars and a convenient storage locker. Residents of ONE Water Street enjoy exclusive access to The Bench, an unparalleled amenity space. Immerse yourself in the finest offerings, including two pools, a hot tub, an outdoor lounge with fire pits, a well-equipped gym with a yoga/pilates studio, lounge area, a business center, a pickleball court, a pet-friendly park, and guest suites for visiting friends and family. This is your opportunity to embrace a sophisticated and rewarding lifestyle in one of Kelowna's most coveted communities. (id:26472)
Unison Jane Hoffman Realty
1181 Sunset Drive Unit# 2901
Kelowna, British Columbia
This penthouse at ONE Water Street, elegantly defines Okanagan urban living. Compromising one-half of the 29th floor and purposefully designed to make the most of Kelowna's vistas and natural light, enjoy captivating panoramic views through large spanning bay windows, offering unparalleled sights of the city, lake, and mountain scape. Expansive 3-bedroom home offering over 2400 sq. ft. of open concept living ideal for everyday living and entertaining. Well-appointed with carefully selected custom finishings, a superior appliance package and soaring ceilings. Designed with outdoor living in mind, enjoy enthralling views from the immense outdoor space totalling over 1,200 sq. ft. and featuring a fire pit, hot tub and outdoor kitchen. Retreat to the sensational primary suite with a spa-inspired en suite. SMART Home package for your convenience with automatic blinds, audio, climate control, security and lighting. Secure parking for 3 cars. Residents of ONE Water will relish in access to The Bench. The landscaped 1.3-acre amenity oasis is comprised of two impressive swimming pools, oversized hot tub, a pickleball court, outdoor seating with fire pit enclaves, a dog park, and so much more. Just steps from your front door, you will find a selection of restaurants, cafes, retail stores, and services lining the ONE Water Street streetscape. Georgie Award Finalist for BC Residential Community of the Year. (id:26472)
Unison Jane Hoffman Realty
528 Loon Avenue
Vernon, British Columbia
Welcome to Parker Cove an affordable waterfront community on the tranquil shores of Okanagan Lake! This inviting 3 bedroom, 2 bath rancher is designed with comfort and style in mind, offering a spacious open-concept floor plan with meticulous finishes throughout. The gourmet kitchen flows seamlessly into the dining and living areas, with patio access that’s perfect for relaxing or entertaining. The primary suite is a true retreat with a large walk in closet and a 3 piece ensuite, while two additional bedrooms and a full bath provide plenty of room for family or guests. A convenient laundry/mudroom connects directly to the double garage, adding everyday functionality. This patio is ready for relaxing nights in the Okanagan complete with hot tub wiring already installed, just waiting for you to add your own spa! Life at Parker Cove means more than just a home it’s a lifestyle. Residents enjoy exclusive access to a sandy beach, swimming area, boat launch, and playground, along with a welcoming community surrounded by recreation opportunities year round. This property is part of a registered leasehold in place (not prepaid). The current annual lease cost is $6,227.87, and an additional yearly fee of currently $950 covers water, sewer, garbage, snow removal, road maintenance, and common area upkeep. Don't miss out on this stunning, affordable, professionally manicured lot. (id:26472)
Sutton Group Seafair Realty
5936 Highway 6
Coldstream, British Columbia
This European build is sure to surpass expectations from the fine finishing to the numerous outbuildings and endless features. Perfect multi-generational home or those with a large family. Nearly a full acre lot, flat and fully fenced, 7 bed and 6 bath home with attached 2 car garage and lane access! The original home was renovated from the studs up in 2012, nearly everything was replaced. In 2022 there was a 2400 sq.ft. addition with 9’ ceiling, the entire home shows as a 2022 build from the inside out. The main floor is open concept with the kitchen, dining, and nook adjacent and all looking into the pool courtyard and sprawling backyard. The addition has the potential for a second kitchen and the primary bedroom has a large WIC, ensuite, and private covered deck. The home is heated with 2 furnaces, a gas fireplace in the living room, and the wood-stove in the nook which is sufficient to heat the entire house. There is over 700 sq ft of covered deck between the main and second floors which overlook the 12x24’ in-ground solar heated pool. The pool house includes a sauna with a wood-stove, change room, full bath, separate 1/2 bath, laundry and mechanical room. There is a large 20’x25’ restored 2 story barn, custom built garden shed, tool shed, insulated chalet, large gazebo, 16x32’ greenhouse with wood stove, 12’x20’ carport, established fruit and veggie gardens, and insulated chicken coop! Located just 15 minutes from Vernon, locals favourite community of Lavington. (id:26472)
Real Broker B.c. Ltd
916 Nelson Avenue
Trail, British Columbia
Welcome to this versatile and well-priced 4-bedroom home, an excellent starter home or smart investment opportunity! On the main floor, the inviting living room features a cozy natural gas fireplace, while the modest yet functional kitchen offers plenty of potential. A combined half bathroom and laundry area adds everyday convenience. Upstairs, you’ll find all four bedrooms, including a spacious master suite with direct access to a full balcony - perfect for enjoying your morning coffee with a view. A full bathroom conveniently serves the upper level. Additional highlights include a utility/storage room plus a separate storage space with exterior access, ensuring you’ll never run short on room for organization. The attached garage brings extra practicality, while the terraced backyard with a shed blends outdoor charm with functionality. Freshly painted and thoughtfully laid out, this home offers both comfort and value. Whether you’re a first-time buyer or an investor, this is a fantastic opportunity to secure a property with long-term appeal. Don’t miss out - get in touch today to make this home yours! (id:26472)
RE/MAX All Pro Realty
686 Almberg Road Unit# #51
Golden, British Columbia
This ""new to Golden"" 1998 mobile home offers a unique opportunity to own a spacious 2 bed, 2 bath home with stunning mountain views. Located on the newly developed bench at the top of Golden Views Community, residents can enjoy the peace and quiet of rural Golden, while still being conveniently close to town amenities. With its well appointed layout, all new appliances, and large deck to lounge on and enjoying the picturesque surroundings, this mobile home is ready for its new owners to make their own. Surrounding trail networks offer outdoor enthusiasts endless opportunities for hiking, biking, and exploring the natural beauty of the area. Park is pet friendly with park owner approval!(monthly pet fee applies) (id:26472)
RE/MAX Of Golden
3011 Durham Road
Blind Bay, British Columbia
3011 Durham Road.This extraordinary custom lakeshore home sits peacefully at the end of a quiet street, surrounded by forest and water, offering incredible west- and north-facing lake views. Built in 2005, this unique 3-bedroom, 3-bathroom home was thoughtfully designed with vaulted ceilings and expansive windows to fully capture the lake outside your windows and create the indoor-outdoor living. A partially covered wraparound deck extends along the lake-facing side of the home—perfect for enjoying the serenity of Shuswap Lake throughout the seasons. Set on a 0.77-acre lot, the property includes both a detached double garage and an attached garage, providing ample storage and parking. The timber-framed entrance adds character and covered access, while the open-concept interior features stone countertops centered by a natural gas stone fireplace. The low-maintenance yard is landscaped with a concrete patio near the water’s edge, creating a perfect space for lakeside enjoyment. An ideal year-round home or luxury lakefront getaway, just minutes from the amenities of Blind Bay and Sorrento. All measurements have been taken from Matterport. Don’t forget to check out the 3D tour and video. (id:26472)
Fair Realty (Sorrento)
9308 Winchester Road Lot# 53
Vernon, British Columbia
This 0.58 lot is located in quaint and friendly Killiney Beach area. Sloping lot allows you to build a home to maximize the lake and mountain views! Surrounded in forest will ensure the privacy you crave. Many possibilities available with RU5 zoning including a single detached home, accessory buildings, home based business, bed and breakfast or day care. Perfect for the entrepreneur who wants to work from home and be close to nature and many recreational activities. ATV and hiking trails at end of street that lead to Crown land and a fishing lake. Killiney beach is nearby to launch your boat and has a Community Hall. Fintry Provincial Park and Fintry Falls are close by for hikes and unforgettable photos. Fantastic neighbourhood with generous sized lots and lots of privacy. Minimum building size is 18 ft wide by 18 ft long as per RU5 zoning. Bring your own builder - no time constraint. There is a flattened/cut away area for a future circular driveway. Water fees: $174.00/quarter ($696.00 yearly). Approximately a 35-45 minute drive to shopping in City of West Kelowna or City of Vernon. This lot is perfect for the outdoor enthusiast who wants a rural serene setting but is close enough to all the conveniences of city life. PRICED $30k BELOW ASSESSMENT! (id:26472)
RE/MAX Kelowna
5867 Bella Vista Road
Vernon, British Columbia
One-of-a-Kind 3-Storey Steiner Arch Retreat with In-law Suite & Backyard Oasis. This rare architectural gem seamlessly blends unique design, excellent renovations, and income potential. This 5 bedroom, 4 bathroom home and property radiate charm and pride of ownership at every turn. Step inside to discover a bright and inviting interior with soaring ceilings, warm wood accented ceilings, and an effortlessly cozy vibe. The main home offers 3 bedrooms, a loft, and 3 bathrooms perfect for both quiet relaxation and entertaining guests. A fully operational 2 bedroom, 1 bathroom in-law suite provides a lucrative opportunity for short or long term rental income or private guest accommodations—ready to go from day one. Outside, your personal paradise awaits. The massive patio space leads to a stunning in-ground pool oasis, ideal for summer lounging, outdoor dining, and unforgettable gatherings under the stars. Whether you're looking for a distinctive primary residence, a vacation home, or an investment property with style and soul, this incredibly unique home is a true standout. Sellers are open to offers that include almost all furniture and decor in home and suite. Major renos to basement suite 2019, main home 2022. Roof, pool pump, filter & heater 2019. Book your showing today and prepare to be impressed. (id:26472)
RE/MAX Vernon
1650 Camas Court
Kamloops, British Columbia
Welcome to Trail Side II, an exciting expansion to the Juniper Ridge area. This 46-lot development, located at the end of Coldwater Drive, offers a perfect blend of natural beauty and modern convenience fit for outdoor enthusiasts and growing families. From basement-entry style lots to private walk-out lots, this upcoming neighborhood is well suited for a variety of builds and flooring plans. Explore the nearby parks, bike and hiking trails, dog parks, and don't forget to quench your thirst or feed your hunger at the local convenience store located at the head of the community entrance. Trail Side II is waiting to welcome you home. Contact for details and availability. (id:26472)
Exp Realty (Kamloops)
4365 3a Highway
Wynndel, British Columbia
This absolutely beautiful, custom built home was constructed in 2006 and is amazing both inside and out. Situated on 1.27 acres of maturely landscaped property with a stunning view of the Creston Valley and the mountains beyond. An open concept main floor awaits with quality finishes and features. Enjoy the 3 season sunroom throughout the day or evening. The lower level of the home adds to the living area and features a well laid out primary bedroom with spacious walk in closet and full ensuite. Don't be deceived when you first drive into the property, this home is much larger than it first appears. Added features include an attached carport, a detached double garage, a greenhouse, a very large storage building, a garden shed and more. The lush landscaping is what will catch your eye though, the fenced yard is filled with perennials, fruit trees, shrubs and expansive lawns that create a sense of tranquility. Situated just minutes from town and not far from beautiful Kootenay Lake, contact your REALTOR for more details on this unique and one of a kind home and property. Imagine yourself living here. (id:26472)
Century 21 Assurance Realty
6430 Whiskey Jack Road Unit# 205
Big White, British Columbia
Nestled in the heart of the village, this south-facing one bedroom condo boasts a blend of convenience and comfort. The slopes are close by, and the grocery/liquor store is next door. This 621 square foot condo is completely turn-key and move in ready. The Ptarmigan is non-smoking and comes with a full-time manager, sauna, hot tub, cold plunge pool and laundry . There are no rental restrictions, allowing you to make the most of your investment by renting it out when you're not enjoying it yourself. Each unit has a ski locker and is entitled to one inside heated underground parking spot and one spot outside. Park your vehicles and enjoy all that Big White has to offer! GST is paid and therefore not applicable. Vacant and available for immediate possession. LIVE & PLAY in “Downtown Big White”, literally steps from ALL the action – Village Centre, Ski Shop, Ski School, Grocery / Liquor Store, Bars, Restaurants, Shops and Spas RIGHT on your Doorstep. (id:26472)
RE/MAX Kelowna
1181 Sunset Drive Unit# 2601
Kelowna, British Columbia
Live in luxury. This over 2600+ sq. ft. sub-penthouse is situated within the prestigious ONE Water Street, a premier condo development in the heart of downtown Kelowna’s vibrant waterfront community. From the 26th floor of the West Tower enjoy panoramic vistas of Okanagan Lake and the City of Kelowna. Every turn of this 3 bed and 2.5 bath home is adorned with upscale finishes. The gourmet kitchen is a chef’s haven, offering top-of-the-line appliances including a Sub-Zero refrigerator and dual zoned wine cooler, Wolf cooktop and wall ovens. Step through the sliding glass doors to Indulge in the epitome of indoor-outdoor living on the over 800+ sq. ft. wrap-around patio. (id:26472)
Unison Jane Hoffman Realty
1181 Sunset Drive Unit# 2205
Kelowna, British Columbia
Experience elevated living at ONE Water Street, an exclusive condo development in the lively waterfront community of downtown Kelowna. Situated on the 22nd floor of the West Tower, this contemporary, corner residence features 2 bedrooms, 2 bathrooms, and a truly unmatched lifestyle. With impressive 9' ceilings and commanding views of the city, lake, and mountains, this home offers a seamless transition between indoor and outdoor living, complemented by a spacious 268 sq. ft. patio connected to the main living area. With numerous upgrades, this property is the epitome of luxurious living. Residents of ONE Water Street enjoy exclusive access to The Bench, an unparalleled amenity space. Immerse yourself in the finest offerings, including two pools, a hot tub, an outdoor lounge with fire pits, a well-equipped gym with a yoga/pilates studio, lounge area, a business center, a pickleball court, a pet-friendly park, and guest suites for visiting friends and family. 2 parking stalls and a storage locker. This is your opportunity to embrace a sophisticated and rewarding lifestyle in one of Kelowna's most coveted communities. (id:26472)
Unison Jane Hoffman Realty
1181 Sunset Drive Unit# 2703
Kelowna, British Columbia
Discover elevated living in this exquisite 2607 sq. ft. sub-penthouse, situated within the prestigious ONE Water Street, a premier condo development in the heart of downtown Kelowna’s vibrant waterfront community. From the 27th floor of the West Tower enjoy panoramic vistas of Okanagan Lake and the City of Kelowna. Every turn of this 3 bed and 3.5 bath home is adorned with upscale finishes with a contrasting light and dark colour palette. The gourmet kitchen is a chef’s haven, offering top-of-the-line appliances including a Sub-Zero refrigerator and dual zoned wine cooler, Wolf cooktop and wall ovens. Step through the sliding glass doors to Indulge in the epitome of indoor-outdoor living on the over 1000+ sq. ft. terrace. From here bask in the natural beauty of the Okanagan and watch the sun glimmer on the lake. For added convenience the SMART home package allows for seamless control of audio, blinds and lights. Parking for two cars and a convenient storage locker. Residents of ONE Water Street enjoy exclusive access to The Bench, an unparalleled amenity space. Immerse yourself in the finest offerings, including two pools, a hot tub, an outdoor lounge with fire pits, a well-equipped gym with a yoga/pilates studio, lounge area, a business center, a pickleball court, a pet-friendly park, and guest suites for visiting friends and family. This is your opportunity to embrace a sophisticated and rewarding lifestyle in one of Kelowna's most coveted communities. (id:26472)
Unison Jane Hoffman Realty
1181 Sunset Drive Unit# 2701
Kelowna, British Columbia
Live in luxury. This over 2600+ sq. ft. sub-penthouse is situated within the prestigious ONE Water Street, a premier condo development in the heart of downtown Kelowna’s vibrant waterfront community. From the 27th floor of the West Tower enjoy panoramic vistas of Okanagan Lake and the City of Kelowna. Every turn of this 3 bed and 2.5 bath home is adorned with upscale finishes. The gourmet kitchen is a chef’s haven, offering top-of-the-line appliances including a Sub-Zero refrigerator and dual zoned wine cooler, Wolf cooktop and wall ovens. Step through the sliding glass doors to Indulge in the epitome of indoor-outdoor living on the over 800 sq. ft. wrap-around patio. From here bask in the natural beauty of the Okanagan and watch the sun glimmer on the lake. For added convenience the SMART home package allows for seamless control of audio, blinds and lights. Parking for two cars and a convenient storage locker. (id:26472)
Unison Jane Hoffman Realty
6937 Terazona Drive Unit# 456
Kelowna, British Columbia
Panoramic lake views, high vaulted ceilings with 2 walls of windows create a bright and spacious feel at this beautiful property. The lower level includes a 3 piece bath with walk in shower and the primary bedroom with its own private lakeview patio. The upper level hosts 2 generous sized bedrooms, a full 4 piece bath, laundry, and a beautiful white kitchen with loads of storage, overlooking the huge Lakeview deck at the rear of the home. This home not only has a tandem double garage complete with a new 4 seater golf cart, but it also has 2 extra spots on the driveway AND an additional 3 parking spots at the rear of the home. This fabulous home comes completely turn-key, from the furnishings down to the pots and pans. La Casa resort has NO Speculation Tax and is allowed short term rentals, either through the on-site management or on your own. The resort has 2 swimming pools, 3 hot tubs, a boat launch, beach, mini golf course, tennis and pickleball courts, fire pits, dog beach and much much more. (id:26472)
Oakwyn Realty Okanagan
310 Yorkton Avenue Unit# 1
Penticton, British Columbia
Welcome to Skaha Village – Where Comfort Meets Convenience! Step into this beautifully updated corner unit townhome with breathtaking west-facing mountain views. With BRAND NEW VINYL FLOORING, PLUSH CARPET ON THE STAIRS, FRESH PAINT, AND CUSTOM BASEBOARDS, every detail has been thoughtfully upgraded for style and comfort. The kitchen boasts a custom pantry, new light fixtures, and a BRAND NEW DISHWASHER—perfect for easy living. New sliding doors and windows on the main floor bring in plenty of natural light. Don’t forget to check out the sleek new slate tiles in the bathroom and foyer. Upstairs, you’ll find three spacious bedrooms with the master having custom closets, new window AC unit, and an attic space that adds extra storage, a rare and valuable bonus. Ideal for a young family, retirees, or savvy investors, this home is in a pet-friendly complex with no age restrictions and long-term rentals allowed. Enjoy summer days at the outdoor swimming pool surrounded by lush, cascading gardens. The strata fee includes radiant heat, hot water, snow removal, and meticulous maintenance of the grounds. Located just minutes from Skaha Beach, parks, and local amenities, this is more than a home—it's a lifestyle. Don’t miss your chance to own a move-in-ready gem in one of Penticton’s most welcoming communities. (id:26472)
Exp Realty


