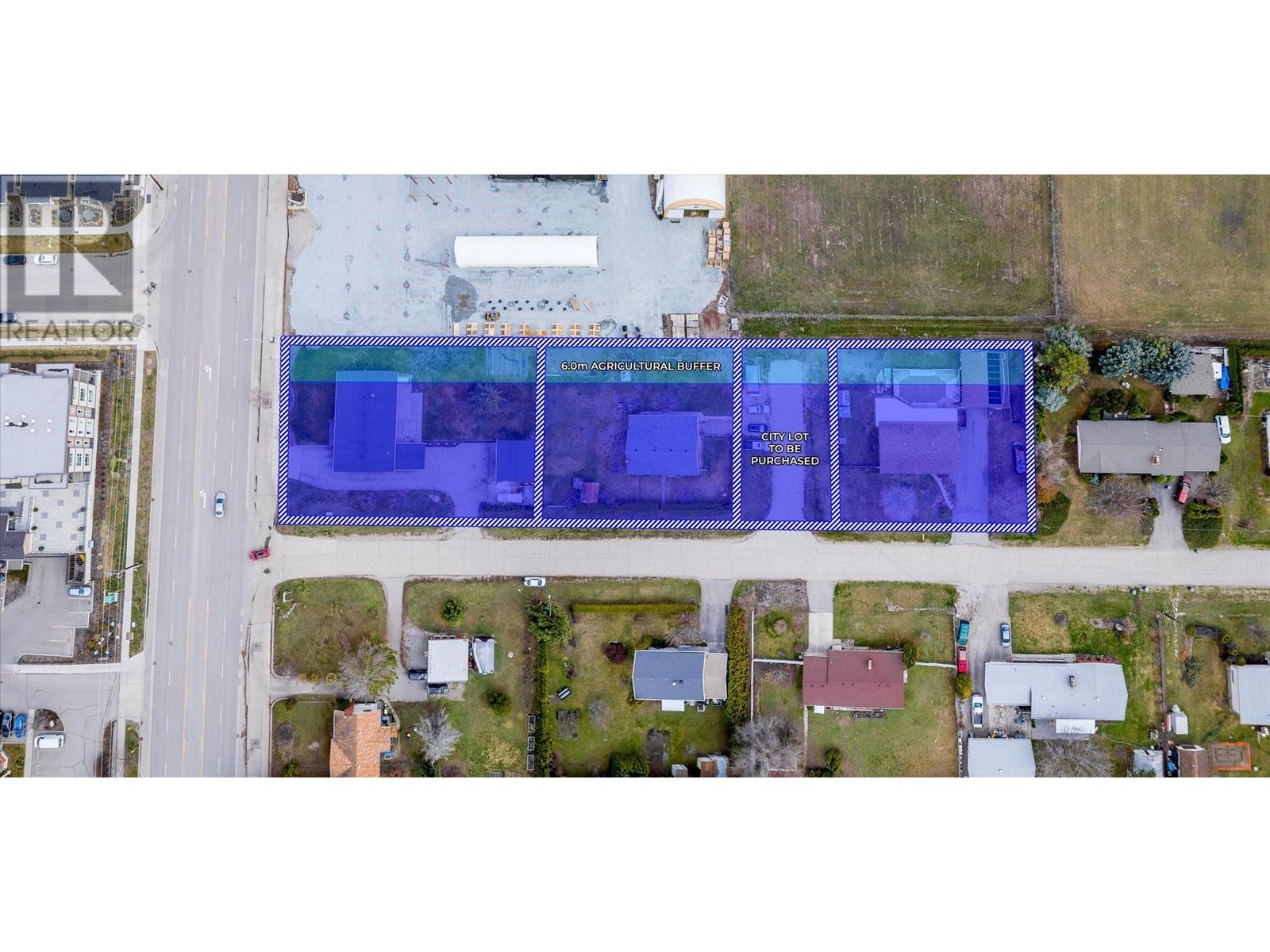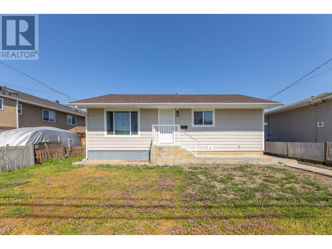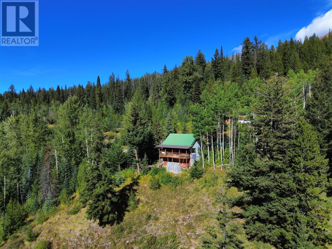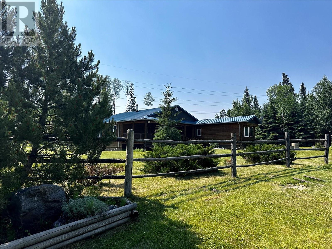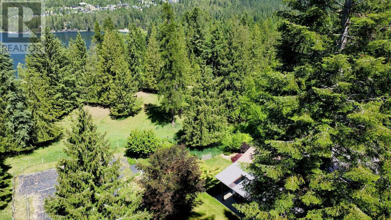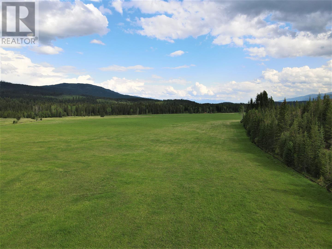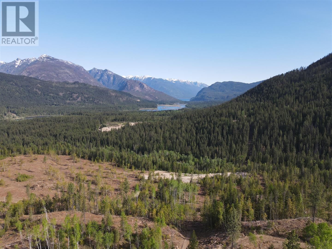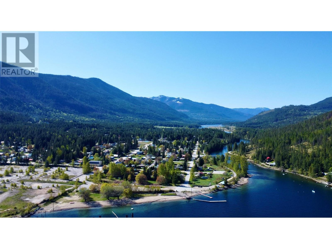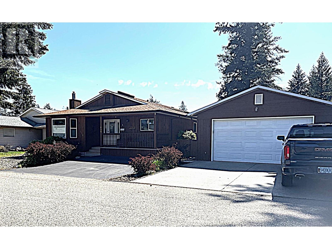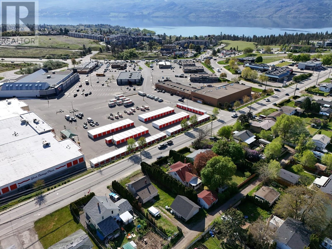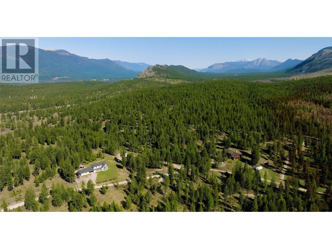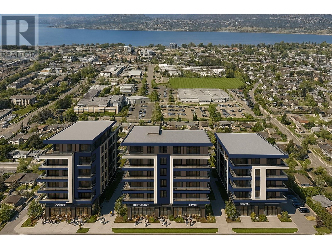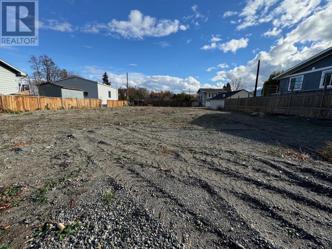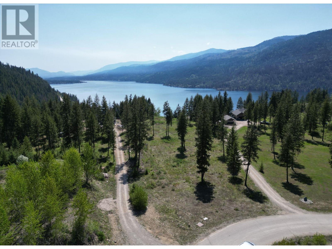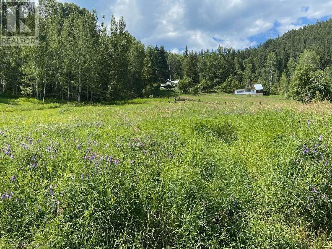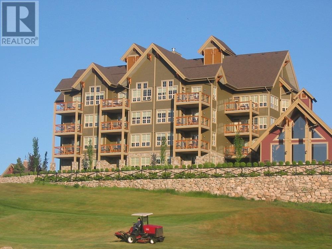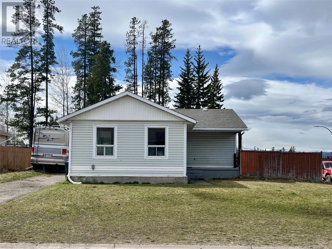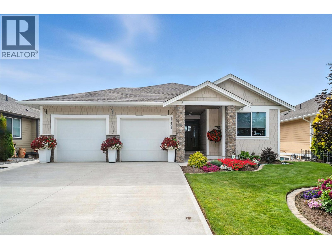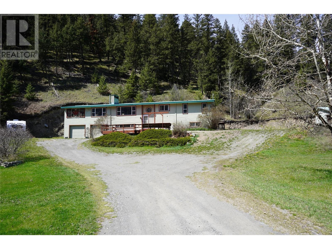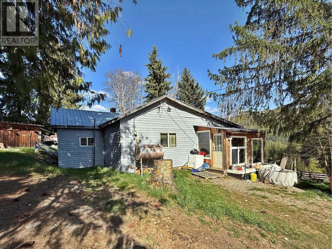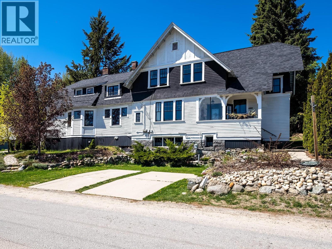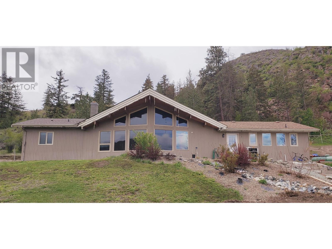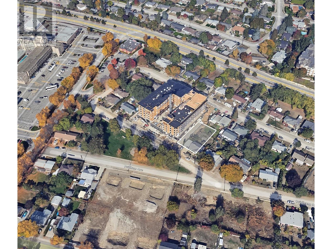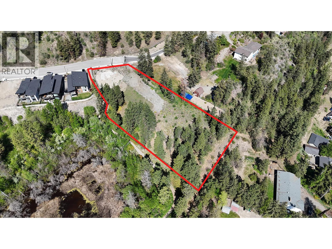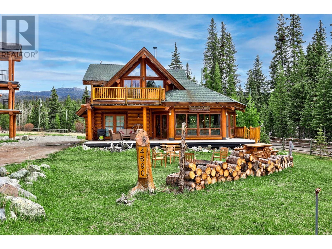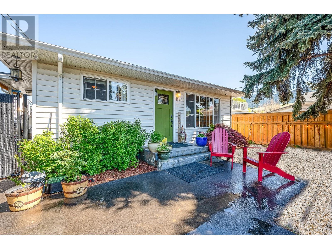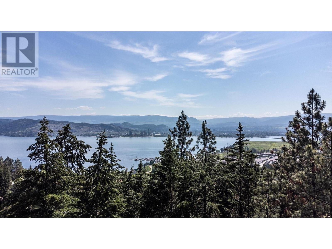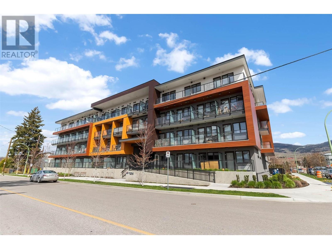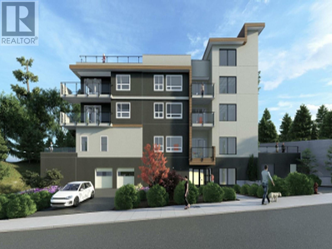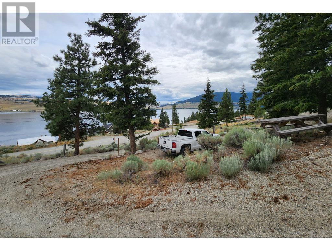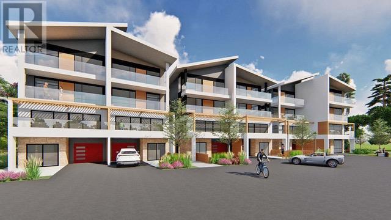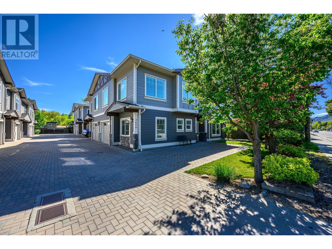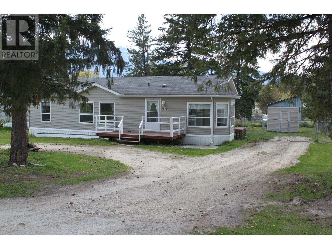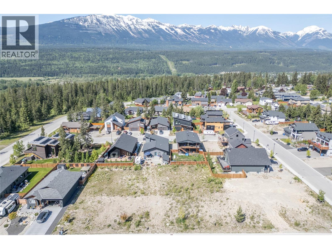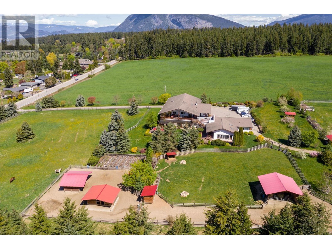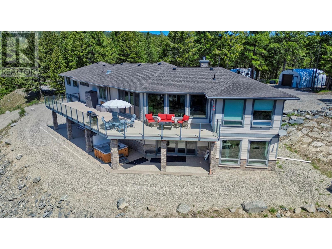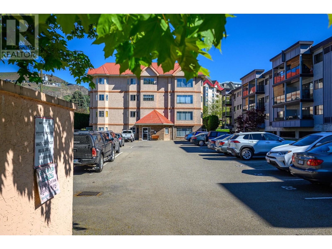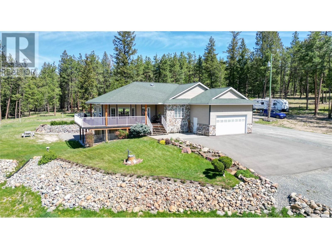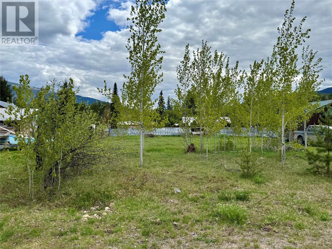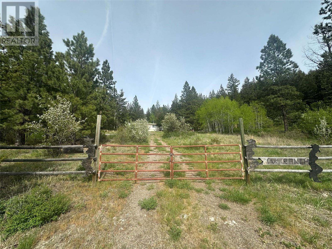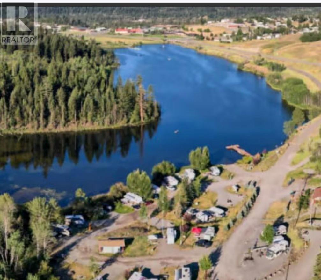Listings
1599 Klo Road Lot# 4
Kelowna, British Columbia
This is the CORNER LOT comprising of 0.45 acres and it's a fantastic potential development opportunity close to Okanagan College, and only a five minute drive to the Pandosy Village shopping centre and the shores of Okanagan Lake. There is a new beach park at the end of KLO Road at Cedar Avenue that is stunning! 1599 KLO is the first house on the corner, and the price is just for 1599. See the MLS listings for 3219 St Amand and 3159 St Amand for the other two adjacent home prices. There is a development application in progress with the City just across the street. (id:26472)
Coldwell Banker Horizon Realty
55 Lakeview Lot A Dl 5637 Lakeview Rd Road S
Gold Bridge, British Columbia
FOR SALE GUN LAKE! BARE LAND -Escape to your own private retreat on this stunning 3.09-acre lot. Nestled amidst towering trees on a gentle hillside, this property offers breathtaking views of the sparkling lake and majestic mountain range. Located on Gun Lake Rd South, you'll enjoy convenient access to year-round recreation, whether it's boating, Mountain Biking, Golf, Swimming, or Snowmobiling. Zoned R2, this versatile lot presents endless opportunities to build your dream estate or create a recreational haven for summer and winter adventures. Imagine waking up to panoramic views and spending your days exploring the natural beauty surrounding you. Don't miss out on this rare opportunity! Lots D & F are also available, combining for nearly 5 acres of potential privacy. (id:26472)
Royal LePage Westwin Realty
Lot A Trans Canada Highway
Kamloops, British Columbia
An exceptional opportunity to acquire over 42 acres of land located just outside of Kamloops. Positioned on an elevated site, this property offers a blend of natural landscape, privacy, and long-term potential—well-suited for a private estate, multi-generational use, or future development. The diverse topography features a variety of elevations and contours, ideal for a custom home designed to maximize views and natural light. With road access and substantial space, the parcel also presents the potential for subdivision into four lots, subject to the appropriate studies and municipal approvals. Situated approximately 30 minutes from Kamloops, the property combines the tranquility of rural living with convenient access to city services and major transportation routes. Nearby lakes, trails, and recreational areas further enhance its appeal. Whether you're an investor, builder, or end-user seeking a sizable tract of land with flexibility and vision, this property offers a unique and strategic opportunity. (id:26472)
Royal LePage Westwin Realty
423 Penticton Avenue
Penticton, British Columbia
Beautifully updated 3-bedroom, 3-bathroom home in prime Penticton location! Welcome to this centrally located home in Penticton! This charming 2-level residence offers 3 spacious bedrooms and 3 full bathrooms, perfectly suited for families, professionals, or anyone seeking comfort and convenience. The upper level has been beautifully updated and feels like new — just move in and enjoy! Located in a sought-after neighborhood, this home is steps from schools, the hospital, and all essential amenities. Nestled between two stunning lakes, you’ll love the incredible lifestyle Penticton offers — whether it's a morning walk along the beach or an afternoon of wine tasting. The fully fenced backyard is generous in size and bursting with potential. Create your own outdoor oasis, garden retreat, or entertainment space — your landscaping vision can come to life here. There's also strong potential for a separate suite, offering added flexibility or income opportunity. With great walkability, a friendly community vibe, and all the modern updates you need, this home is ready for its next chapter — and yours. Don’t miss a rare opportunity to own in one of Penticton’s most desirable areas! Interested in scheduling a viewing or learning more? (id:26472)
Parker Real Estate
753 Eagleridge Drive
Lillooet, British Columbia
This off-grid 2-storey home or recreational cabin on 2.62 acres in Bralome offers exceptional mountain views and year-round adventure. The main floor features large windows, a 143 sq.ft balcony, wood heat, propane fridge and stove, plus beautiful hardwood and tile flooring. Upstairs you'll find two cozy bedrooms and an 87 sq.ft balcony-perfect for soaking in the alpine scenery. The home comes furnished and ready to enjoy. Accessible by good road, just 2 hours from Whistler and 5.5 hours from North Vancouver, this property blends remote tranquility with reasonable access-ideal for a getaway or full-time retreat in the historic Bralorne area. (id:26472)
Landquest Realty Corp (Northern)
330 Strayhorse Road Unit# 205
Apex Mountain, British Columbia
Who doesn’t know this song! Let The Good Times Roll! And that is exactly what will happen if you own this dream mountain getaway to Apex Mountain Resort! This property will allow short term rentals so you can enjoy all this wonderful resort has to offer. Boasting skiing, skating, snow shoeing in the winter you can also enjoy hiking in the spring, summer and fall. In addition, just a short drive to Nickle Plate Provincial Park for more of the same. With an amazing wood burning fireplace this condo provides a perfect respite after an amazing day of outdoor adventures! Easy access to the slopes, comes fully furnished, fur baby allowed, 1 underground heated parking spot with 2 ski lockers. Apex Mountain Resort remains one of the hidden gems of BC skiing. 30 Minutes from Penticton and being in the heart of the Okanagan Valley the snow on average is 500 cm per season with low humidity making for the light fluffy powder stuff so get on that magic carpet and view this listing. Measurements are approx. (id:26472)
Royal LePage Locations West
10218 Bearpaw Campground Road
Dawson Creek, British Columbia
***NEW PRICE***Welcome to your own slice of paradise, this stunning 43.4 acre property offers the perfect blend of tranquility and functionality. Nestled along the Kiskatinaw river, this land is fully fenced and boasts a charming ranch style home with a distinct western feel. Many updates, Triple glaze windows, furnace 2021, vaulted ceiling in the spacious 2010 addition (blue prints on file), large entry with plenty of closets/storage, including a walk in pantry & 14 X 35' covered deck. Plenty of mature timber, NO hauling water, sandy soil dries quickly (no gumbo) and access to the river for those hot summer days. Previous levelled area for riding arena (just put up your panels). New water pump 2024, propane tank owned. Whether looking for a peaceful retreat or functional horse property, this property has it all. MOVE IN READY-IMMEDIATE POSSESSION. Contact for more Information. (id:26472)
RE/MAX Dawson Creek Realty
6580 33 Highway
Beaverdell, British Columbia
Riverfront Rancher on 4.8 Acres in Carmi – Your Outdoor Paradise Awaits Assessed at $771000! Discover this charming 4.8-acre rancher nestled in the serene Carmi area, just 7 minutes from Beaverdell and under an hour to Kelowna. Set back from the road and shaded by mature trees, this private retreat backs onto the Kettle River, offering your own secluded sandy beach—ideal for peaceful mornings or summer swims. The flat, fully usable land is perfect for horses, pets, or a hobby farm, featuring several outbuildings, a detached 2-car garage, private well, and ample power. High above the water table, the home enjoys peace of mind while offering direct access to the river via a private laneway. Outdoor enthusiasts will appreciate the proximity to numerous trails and parks. The Kettle Valley Railway / Trans Canada Trail is nearby, offering cycling and hiking opportunities with stunning views of the West Kettle River . For hiking and snowshoeing, the Carmi Loop and Upper Carmi Winter Trail provide scenic routes through the forest . Additionally, Far Meadow offers a 3.5-mile loop trail near Beaverdell Lake, great for biking and hiking. Whether you're into fishing, hiking, dirt biking, quading, sledding, or snowshoeing, adventure is at your doorstep with Big White only 35 minutes away. This is a rare opportunity to embrace true country living, surrounded by nature's beauty and God's wilderness, with all amenities nearby. Move in and make it your own private paradise. (id:26472)
RE/MAX Kelowna
7047 Harrop-Procter Road
Harrop, British Columbia
Welcome to this exceptional hobby farm property also a great size for horses—a unique family home set on a beautifully sunny and level 5-acre parcel right beside Sunshine Bay Regional Park, offering easy waterfront beach access. This charming 4-bedroom, 2-bathroom residence showcases European flair with distinctive Nottage Cedar paneling and cabinetry, along with warm fir and larch wood flooring throughout. The expansive kitchen features a prep island and vaulted ceilings with skylights, seamlessly flowing into a generous formal dining area perfect for entertaining. The inviting living room shares the vaulted ceiling design and includes a stunning stone feature fireplace, while the spacious downstairs recreation room adds comfort with a cozy woodstove. Outdoors, the property is adorned with an array of fruit trees—4 apple, 2 cherry, 1 pear, and 1 plum—along with mature evergreens, a blossoming dogwood, and a vibrant red maple. A gated driveway leads to a large garage heated by a woodstove, plus an additional double carport. There is a glistening creek on the property along with a pond in place. Gardeners will appreciate the fully fenced yard, expansive garden area, and large cold room with a built-in cooler off the garage, ideal for storing your seasonal harvest. Three outbuildings and a shed offer ample storage and flexible space for animals, equipment, or hobby farming. The property includes a reliable well with irrigation, a new house pressure tank, and is conveniently located within the close-knit Harrop/Procter/Redfish community—near schools, parks, boat launches, and a corner store. A short 5-minute ride on the 24-hour ferry provides a scenic commute to Nelson or Balfour, making this an ideal opportunity for families seeking a relaxed, self-sufficient lifestyle in a stunning natural setting. Quick Possession available. (id:26472)
RE/MAX Four Seasons (Nelson)
Lot 1 Hardie Creek Road
Fairmont Hot Springs, British Columbia
Large Acreage with Lake and Rocky Mountain Views - Fairmont Hotsprings, BC. Located only 500 m off Highway 95 this spectacular 202 acre property has amazing views of Columbia Lake and Rocky Mountains. Hardie Creek runs through valley w/ 2 large flat bench areas suitable to develop. Crown land on both the north and west sides perfect for hunting, horseback riding, ATVing, sledding, cross-country skiing & hiking. Mostly outside the ALR and zoned R-4(A) which allows residential development including rest homes or cluster development of 12 dwelling units per hectare. Small section near Hwy zoned C-2. Would be an amazing estate property. A great investment. Tons of wildlife. (id:26472)
Landquest Realty Corporation
1451 Mountview Road
Vernon, British Columbia
One of the best centrally located acreage properties in all of Vernon, this 6.548-acre parcel is being offered for sale for the first time. It includes two homes, a fantastic equestrian setup, & hobby farm potential, all while providing maximum privacy just minutes from downtown. The charming main home features 5 bedrooms & 2 bathrooms, sprawling across over 3,000+ sq. ft. of living space. The family-friendly layout includes 3 bedrooms upstairs & a large games room. The spacious living room boasts vaulted ceilings & a cozy gas fireplace, creating a warm & inviting atmosphere. The renovated kitchen features updated cabinets, stainless steel appliances w/ gas range, a breakfast nook, & a stylish tiled backsplash. An additional family room w/ a second fireplace offers extra space for relaxation & entertainment. Bursting w/ character & potential, this beautiful home is ready to be cherished. The property boasts a picturesque year-round creek with water rights, creating a lush, green environment, along with large pasture areas, a horse paddock with a shelter, and a barn offering excellent storage. The 2nd rancher home on the property offers 3 bedrooms & 1 bathroom, & would make for a great mortgage helper or home for extended family. This centrally located Vernon acreage offers easy access to schools, parks, golf courses, & shopping. Ideal holding property or equestrians seeking a prime location with riding near by, the property is zoned CR & w/in the ALR. (id:26472)
RE/MAX Vernon
4945 Scott Road
Edgewater, British Columbia
240 acre off grid farm 22 km west from Radium Hot Springs. Approx 95 acres of hay land. Irrigation from water license on Frances Creek. Countless potential building sites taking in spectacular views across your hay fields and out to the Rocky Mountains in the distance. Merchantable timber was recently logged on the west side of the property. The perfect starter cattle ranch, large hobby farm or first-class equestrian property. Everything you've been looking for with lots of water, great climate for gardening and self sufficient living. Back onto tons of crown land. Wildlife everywhere. (id:26472)
Landquest Realty Corporation
7928 Lemon Creek Road
Slocan, British Columbia
Located just south of Slocan, BC, this remarkable 100+ acre property offers a prime development opportunity with Preliminary Layout Approval in place for an eight-parcel subdivision-six creekfront lot and two non-creekfront, each approximately 10-15 acres. Featuring over 1 km of Lemon Creek frontage, level benches, and sweeping views of the Valhallas, the land combines natural beauty with strong investment potential. With no zoning restrictions, it offers flexibility for development, subdivision, or creating a private estate. Recent logging has cleared most merchantable timber, and the property includes an established, permitted gravel pit fully contained within one proposed lot, offering immediate income potential or separate resale value. With excellent road access and proximity to the Kootenay backcountry, this is a rare chance to own a piece of paradise in one of BC's most desirable regions. (id:26472)
Landquest Realty Corporation
2705 Longhill Road
Kelowna, British Columbia
Welcome to your private oasis! Nestled within the convenience of city amenities yet enveloped in the tranquility of rural bliss, this 4.7-acre parcel of land offers the best of both worlds! Located mere minutes from the airport, shopping centers, and a plethora of restaurants, this property presents an opportunity for those seeking a balance between accessibility and seclusion. Envision the possibilities as you explore the vast expanse of this picturesque landscape. With ample space to craft your dream home, a spacious workshop or carriage home, this canvas is primed for your personalized vision. Whether you're a green thumb yearning for sprawling gardens or an equestrian enthusiast seeking space for majestic companions, this property accommodates your every aspiration. Seize this rare opportunity to own a piece of paradise that seamlessly combines convenience with countryside charm. Don't miss out—schedule your viewing today and take the first step towards realizing your rural retreat dreams! (id:26472)
RE/MAX Kelowna - Stone Sisters
411 Main Street
Slocan, British Columbia
Stunning lot, measuring ninety feet by one hundred feet, with unmatched views of the picturesque Slocan Lake and breathtaking mountains. A rare gem located just steps away from the sandy beach and convenient boat launch, making it an idyllic haven for water enthusiasts and nature lovers alike. This one-of-a-kind property offers an unparalleled opportunity to build your dream home, a serene vacation retreat, or a savvy investment property. Nestled along the rail trail, this lot ensures easy access to a range of outdoor activities, from leisurely strolls to invigorating runs and even cross-country skiing during the winter months. Embrace the tranquility and beauty of nature right at your doorstep, as the property's prime location grants seamless access to year-round recreational opportunities. With its prime location near the water and the convenience of the rail trail, this lot presents a unique chance to create a lifestyle that combines relaxation, adventure, and natural wonder. Don't miss this chance to own a piece of paradise with unobstructed lake and mountain views. Whether you envision building your perfect lakeside residence or seizing a sound investment opportunity, this property offers endless possibilities. Claim your slice of serenity and embark on a journey of a lifetime in this awe-inspiring locale. Envision yourself waking up to the gentle lapping of the lake, surrounded by the majesty of nature, and embracing the peace and harmony that this property offers. (id:26472)
2 Percent Realty Kootenay Inc.
450 Ibis Avenue
Vernon, British Columbia
Beautifully Maintained Rancher on Double Lot – Just Steps from the Beach Welcome to 450 Ibis Avenue in Parker Cove. This well-kept 3-bedroom, 2-bathroom rancher sits on a spacious double lot, just a 5-minute walk from the beach. Designed for comfortable living, the home features an open-concept layout with a sunken living room, highlighted by a large picture window and a cozy gas fireplace. The spacious dining area easily accommodates a large table and hutch, making it ideal for gatherings. The updated kitchen offers a skylight, ample counter space, and abundant cabinetry—perfect for both everyday cooking and entertaining. Off the kitchen, a bright sunroom provides a peaceful space to relax and enjoy views of the backyard. The primary bedroom fits a king-sized suite with ease and includes a walk-in closet and a private en-suite bathroom. Two additional bedrooms and an updated main bathroom offer flexibility for family, guests, or office space. Outdoors, the fully fenced and manicured backyard is ideal for gardening or enjoying time in nature. The detached garage includes a workbench and convenient access to the backyard via a man door. Additional features include: Heat pump for efficient heating and cooling Built-in vacuum system Skylights in the kitchen and entryway Roof replaced approx. 6 years ago Heat pump installed approx. 8 years ago Hot water tank replaced approx. 5 years ago Updated bathrooms and windows This home is on a registered leasehold lot with an annual lease of $5760.04 currently secured until January 2043. Whether you're seeking a full-time residence or a relaxing getaway, this home offers a peaceful beachside lifestyle in the welcoming community of Parker Cove. Don’t miss the opportunity to make this your next home. (id:26472)
RE/MAX Vernon
3576 Old Okanagan Highway
West Kelowna, British Columbia
PRIME DEVELOPMENT: Opportunity in Westbank Urban Centre – Commercial Core (Area B) ATTENTION: Developers & Investors — secure a pivotal property in the rapidly evolving Westbank Urban Centre – Commercial Core Area B, recently designated under the new Official Community Plan (OCP). This well-located lot offers outstanding future potential in one of West Kelowna’s most strategic growth areas. FUTURE LAND USE: This 0.172-acre (696.06 sqm) site is currently zoned RC1 (Compact Residential) with an OCP designation of WUC-CC (Westbank Urban Centre – Commercial Core). Proposed OCP updates suggest potential for mixed-use development up to 15 storeys — ideal for developers targeting density and urban integration. RENT: The existing three-bedroom, one-bathroom home is well maintained and generates $2,500/month in rental income, making it a strong holding property while you plan redevelopment. HIGHLIGHTS: Prime location close to schools, restaurants, transit, golf, Superstore & Johnson Bentley Rec Centre Strong rental income in place: $2,500/month + Utilities Potential for high-rise, mixed-use development under new OCP guidelines Buyer to verify development potential as zoning and density bylaws are being finalized SECURE your position in West Kelowna’s future growth core today. (id:26472)
Realty One Real Estate Ltd
3200 Highway 93/95 Highway
Canal Flats, British Columbia
A full square mile in BC’s East Kootenay combining timber, rangeland, and rolling terrain with internal trails and elevated ridges. Conservation land borders the west, and crown land to the east and south offers long-term privacy and views. Family-owned since 1952, the land blends forest, clearings, and a lookout on the north boundary. Great for ranching, hunting, or recreation. A level area with older barns and a well has livestock or equestrian potential. Approx. 50 acres were logged post-wildfire, over 20,000m3 of timber remain. Fire guards in place. Two homes: the main is a custom log home with vaulted ceilings, stone fireplace, and wood finishes. Both have updated metal roofs; log home exterior recently refinished. Heated by electric furnace and wood boiler, plus wired for generator backup (furnace, lights, freezers). Two wells supply both homes via shared well house with pressure tanks and filtration. Second home has new furnace and 3-car garage. A hand-dug well in the barn area is plumbed to hydrants (pump needed); septic field is in place. Previously used as an RV site. 1,280 sq ft. steel shop with 14’ door and underground power. Accessed via gated road off Hwy 93/95 (access permit in place). Zoned A-1 with subdivision potential into 8-hectare lots. Living Room = 16' x 24"" Loft Bedroom = 18' x24' 8' x 10' Wall in Closet. Upstairs has vanity, toilet and walk in closet. Main Floor has tub, shower, vanity and toilet. Basement has shower, vanity, and toilet. (id:26472)
Landquest Realty Corp. (Interior)
2855 Bouvette Street
Kelowna, British Columbia
NEW USE and ZONING change to UC5 for this Colossal Development Opportunity! With PHASE 1 in the OKANAGAN COLLEGE TOA (Transit Oriented Area), PHASES 2 and 3 on a TRANSIT SUPPORTIVE CORRIDOR, this LAND ASSEMBLY offers a total potential of 4.331 acres or 188,658.36 sq ft of land! Each phase is now UC5, allowing 6 storey mixed use. The total Assembly has a combined FAR of 380,017.44 sellable sq ft and up to 474,346.62 sellable sq ft with bonuses up to .5 FAR added. TOTAL LIST PRICE $37,694,225 PLS NOTE: 2855 Bouvette St is in PHASE 3 and there is the option to purchase PHASE 3 only, up to 1.498 acres or 65,252.88 sq ft. At 1.8 FAR, there is a potential 117,455.18 sellable sq ft and up to 150,081.62 sellable sq ft with bonuses up to .5 FAR added. TOTAL LIST PRICE $12,724,500 Easy walk to buses, college and high schools, beaches, restaurants, shopping, the hospital and more! Flat site, easy to build, with exceptional exposure on Gordon Dr and excellent access off Bouvette St and Lowe Ct. Buyers to do own due diligence on intended use, both municipally and provincially. Some lots not listed. (id:26472)
Coldwell Banker Horizon Realty
1700 Hill Street
Merritt, British Columbia
This spacious .21-acre flat lot, with 71.5 ft of frontage and 125 ft of depth, presents an exceptional investment opportunity. The property owners have already initiated the subdivision process, aiming to divide the lot into two separate titles. Pin locations are in place, allowing a clear view of the proposed division, and building plans for the two new lots are available upon request. The property is serviced with both water and sewer connections on-site. Should you choose to proceed with the subdivision, only one connection fee will be required from the city main, streamlining initial costs. This lot is ideal for various development options: maximize your investment by completing the subdivision or enjoy the freedom to build on a larger lot with ample space. Buyers are advised to confirm subdivision costs and requirements with the City of Merritt. Whether you're looking to invest or build, this property offers versatility, convenience, and potential. (id:26472)
RE/MAX Legacy
Lot 19 Caitlin Road
Christina Lake, British Columbia
Incredible opportunity to build your dream home on nearly 3 acres overlooking beautiful Christina Lake! This 2.981-acre parcel offers sweeping, unobstructed lake views and a peaceful, park-like setting surrounded by mature trees and natural beauty. With ample space and privacy, this property is ideal for those seeking a full-time residence in a serene and scenic environment. Enjoy the benefits of rural living while still being close to community amenities. Power nearby and multiple potential building sites make this a rare and desirable location for your custom home. Come experience the lifestyle Christina Lake has to offer—this could be the property you’ve been waiting for! (id:26472)
Royal LePage Little Oak Realty
Lot 2 Happy Valley Road
Rossland, British Columbia
For more information click the brochure button. Build your dream home on one of the last lots left in Happy Valley! Breathtaking views from this beautifully sloped and mainly cleared 1.87-acre property. City Water service is on the lot and approved Septic covenants are already in place; leaving hydro & gas ready at the lot line awaiting your ideas to utilize the multiple zoning possibilities available (One-family or two-family detached dwelling, secondary suites, agricultural use and much more). Water Rights from Cemetery Creek for irrigation on the land! Rossland is renowned for its world class skiing, mountain biking, hiking, golfing and much more. As Happy Valley no longer allows for any further sub-division (only lot line changes between parcels); you are truly getting one of the last pieces of Kootenay Paradise left to build your dream home! (id:26472)
Easy List Realty
105 Village Centre Court Unit# 126
Vernon, British Columbia
A PHASE TWO $55,000 GOLF MEMBERSHIP IS INCLUDED WITH A TRANSFER FEE OF $13,750 PAYABLE BY THE BUYER WITHIN ONE YEAR OF CLOSING. This fully furnished bachelor suite can be used full time and doesn't have to be in the rental program. Restrictive rental covenant has been removed but you can still be in the rental program if you want. A great vacation property to enjoy at Predator Ridge with the many activities available. Having two world class golf courses to play is a golfer's dream come true! Only a short distance away, just up the hill, we couldn't have asked for a better neighbour with Sparkling Hill Wellness Hotel & their beautiful world class spa. Sparkling Hill is the world's best wellness hotel in the mountain category! Kalamalka & Okanagan Lakes are a short drive for untold hours of boating & swimming fun! Skiing at Silver Star is only 45 minutes away! This is one of the best places to be! (id:26472)
Rockridge Real Estate Company
140 Spruce Avenue
Tumbler Ridge, British Columbia
This inviting three-bedroom, two-bathroom home is a fantastic opportunity for families and investors alike. Situated on a desirable corner lot, the property boasts a spacious yard, perfect for outdoor activities and gardening. Located just steps away from the elementary school, it offers unparalleled convenience for families with young children. Inside, the home features brand-new flooring throughout the upstairs, providing a fresh and modern feel. The furnace was installed in 2018, ensuring efficient heating during the colder months. The basement is ready for your finishing touches, offering potential for additional living space. Priced to sell, this home presents an excellent value in a sought-after location. Don't miss the chance to make this property your own! Listed with Marcie Doonan of eXp Realty: (778) 694-1640 (id:26472)
Exp Realty
1321 24 Street Se
Salmon Arm, British Columbia
Immaculate 5-Bedroom Home in Sought-After Salmon Arm Neighborhood! Welcome to this beautifully crafted 2018 home, built by a respected local builder and situated in one of Salmon Arm’s most desirable neighborhoods. Offering 5 bedrooms and 3 bathrooms, this home combines high-end finishes, functional design, and exceptional comfort. Step inside to discover an open floor plan with hardwood floors and 9-foot ceilings throughout the main level. The gorgeous living room features a cozy gas fireplace and double doors that lead to a covered deck—perfect for entertaining—with a motorized privacy screen and serene views of the private, landscaped backyard. The chef’s kitchen boasts an oversized island with granite countertops, abundant cabinetry, a walk-in pantry, and top-of-the-line appliances. The luxurious primary suite includes a 5-piece ensuite with granite counters, dual sinks, heated floors, and a walk-in closet. Two additional bedrooms and a spacious laundry room—leading to a heated double garage—complete the main floor. The garage is equipped with stainless steel workbenches, cupboards, an automatic dehumidifier, and a built-in vacuum system that reaches all the way to the driveway. Downstairs, enjoy a fully finished walk-out basement with a large rec room, cold storage room for gardening enthusiasts, a bathroom with a walk-in shower and heated floors, a sauna room, a massive storage area, a utility room, and a 200-amp panel. Outside, the fully fenced and landscaped yard is a gardener’s dream, with irrigation system, raised garden beds, grape vines, and a cherry tree. Located near schools, walking trails, and all amenities, this home offers a perfect blend of convenience and tranquility—with wonderful neighbors to match! (id:26472)
RE/MAX Shuswap Realty
6681 26 Mile Frontage Road
Clinton, British Columbia
Large family home with 4 bedrooms, 3 baths sitting on 10 acres just south of the community of Clinton. Inside on the main you will find a large living room, dining area, bright family room with wood stove and access to the fully covered and screened in deck, a functional kitchen, 4 pc main bath, 2 well appointed bedrooms, primary bedroom with 2 pc bath, and currently a hot tub area that is perfect for entertaining. The downstairs boasts a large rec room, a 4th bedroom, 3 pc bath, laundry, den, and access to the 2 car garage. Outside there are multiple outbuildings including wood shed, storage sheds, and chicken coop. Tons of parking and large manicured lawn area perfect for lawn sports or camping for family. Tons of updates over the years including h/w tank, windows, roof and siding, blaze king wood stove, and floors and paint throughout. Email L.S for info package. (id:26472)
Royal LePage Kamloops Realty (Seymour St)
3437 Yellowhead Highway
Vavenby, British Columbia
View and Room. Some TLC. Lifestyle Sale on 57 acres could be a nice little hobby farm again. Potentially ""off grid"" farm, home, barns and work buildings. Just one bedroom rancher is nicely set up with large heated hot water boiler heating. Water supply is gravity fed from a year round licensed creek (Langille Creek) Fruit trees. 16x12 camper shed, guest house 20x16, wood storage. The owner proclaims very few mosquitoes and wind to interrupt your evening outside solace. (id:26472)
RE/MAX Integrity Realty
1345 Spokane Street
Rossland, British Columbia
This iconic Rossland home with secondary suite is a rare opportunity with exceptional income-generating flexibility. Currently configured as two self-contained suites—a 3-bed, 2.5-bath main residence and a spacious 4-bed, 2.5-bath unit. Rent both, live in one and offset your mortgage with the other, or open the interior doors and enjoy the entire home as a generous 7-bedroom residence. Set on a sunny 120' x 100' lot with established gardens, raised beds, a woodshed, and exterior storage. The property also offers potential to subdivide a relatively flat 45' x 100' parcel—a rare in-town opportunity. Ideal for investors, multi-generational living, co-housing, retreats, or anyone seeking both charm and revenue potential. Heritage features like stained glass, Douglas Fir floors, and coffered ceilings are seamlessly blended with modern upgrades. A one-of-a-kind investment in the heart of Rossland that can grow with you. Rental Income $5,400/month. (id:26472)
Mountain Town Properties Ltd.
13969 Old Richter Pass Road
Osoyoos, British Columbia
For those seeking a private oasis within a short drive (7 minutes) of downtown Osoyoos, this property offers a unique opportunity. This spacious rancher features 3 bedrooms plus a den and is situated on 5 acres of mostly flat and fenced land, including 3 acres of peaches. There is ample storage available for farm equipment or recreational vehicles. The property boasts a substantial workshop divided into two sections, measuring 30'x40' and 14'x40', both with durable metal siding and a metal roof. Additionally, there is a covered space on concrete, measuring 22'x33'. Pet owners will appreciate the 10'x10' insulated dog house. To arrange a showing, please contact your realtor today! (Also see Farm MLS 10346627) (id:26472)
Century 21 Premier Properties Ltd.
1294 Devonshire Avenue
Kelowna, British Columbia
Opportunity for re-development in the Capri Centre corridor. The City OCP currently supports multi-family re-development up to 6 stories, with a possibility of higher density. Currently the property has a solid 4 bedroom 2 bath income-generating home with $3900 total monthly rent, Main house $2500 plus utilities and Lower level $1400 including utilities. 75 X 125 lot with close proximity to all amenities, grocery store, restaurants, downtown, and easy access to Highway 97. (id:26472)
Realtymonx
10385 Long Road
Lake Country, British Columbia
Attention Developers, Builders, Investors! Rare opportunity to acquire 1.25 acre site with DP IN PLACE to build 8 Duplex style townhomes in beautiful Lake Country, BC. Nestled amidst an exclusive neighborhood of multi-million dollar luxury single family residences, this site will provide an opportunity for buyers to own in this prestigious residential enclave at a fraction of the cost of a single family home. Overlooking a nature reserve and tranquil pond, these units will be surrounded by nature, but just minutes away from schools, shopping and all other city conveniences. Future homeowners will be also part of the prestigious Lakestone Community Association which provides them access to the exclusive Centre Club, Lake Club and other amazing amenities such as two pools, meeting rooms and yoga facilities! (id:26472)
Faithwilson Christies International Real Estate
4890 Pine Ridge Way
Logan Lake, British Columbia
Escape to the tranquility of Mile High Resort Community This stunning log home nestled amidst the beauty of nature. Crafted with 12-16 inch Douglas Fir logs and adorned with maple hardwood floors. The heart of the home lies in the large kitchen, featuring a huge island and raised eating bar, perfect for casual dining or hosting gatherings with friends and family. The kitchen is equipped with 6 burner antique looking propane stove and ample storage space, making it a chef's delight. The master suite is complete with its own balcony overlooking the serene surroundings. The ensuite bathroom with a double shower and oversized jetted, soaker tub. Murphy bed downstairs with pull out couch so could sleep 12 if needed. Crawl space for storage or kids play area. Outside, the 0.26 acre lot provides space for outdoor activities and relaxation. Enjoy shared lake access and snow removal services included in the modest strata fee of $114.79 per month (water, sewer, and management services). Contact Listing Realtor for showing availability dates due to the home being used as a VRBO currently. (id:26472)
Royal LePage Westwin Realty
3120 Woodsdale Road
Lake Country, British Columbia
Beach Vibes + Bold Style! Just a 10-min walk to Beasley Park and Wood Lake, this character-filled home blends Okanagan lifestyle with modern comfort. Substantially renovated in 2022 with bold, stylish finishes and now connected to City water, it’s ready for relaxed living—or epic entertaining. Inside, a bright open layout connects effortlessly to a refreshed kitchen with granite counters, rich cabinetry, a gas stove, and a huge prep area - ideal for gathering. Full-size laundry, a walk-in shower, and spacious bedrooms add comfort and function. Outside, enjoy a fully fenced yard with privacy, a detached garage/workshop, RV parking with sani-dump, and no lawn to mow! The covered patio is a true outdoor room - perfect for lounging, dining, BBQs, entertaining and fireside marshmallow roasting. Skip the strata fees and condo compromises. This home offers freedom, flexibility, and space to live your way. Launch your Seadoo minutes away, sip wine under the lights, or visit shops, wineries, and farm stands - just minutes from your door. Downsizing, starting fresh, or seeking a stylish getaway? This beachside gem offers charm with real-world perks. Come see what makes it so special! (id:26472)
RE/MAX Kelowna
1525 Scott Crescent
West Kelowna, British Columbia
Discover this unique property with the perfect blend of space, views, and potential, set on a generous 0.42-acre lot in a well-established West Kelowna neighborhood. Panoramic views of the lake, city, and surrounding mountains, this oversized, subdividable lot offers a rare opportunity to build your dream home or explore development potential. Located just minutes from downtown Kelowna, you’ll enjoy both convenience and serenity. Preliminary work on subdivision approvals has already been initiated, adding further value and appeal to this remarkable piece of real estate. (id:26472)
RE/MAX Kelowna
345 Dougall Road N Unit# 210
Kelowna, British Columbia
Welcome to UniK-Town! This bright second-floor studio offers 306 sq ft of smart, efficient living—ideal for first-time buyers, students, or investors. The unit includes all appliances, a pull-out Murphy bed, built-in dining area, and a storage locker. Enjoy a high walk score with easy access to transit, shopping, restaurants, parks, and more. The UBCO bus stop is conveniently located right outside the building. UniK-Town features great amenities, including a rooftop terrace, common room, bike storage, and additional storage. Just 10 minutes to UBCO and YLW, and 15 minutes to downtown Kelowna. Only 6 years old and listed below assessed value. Currently tenanted until March 31, 2026. (id:26472)
Royal LePage Kelowna
1351 10 Avenue Ne
Salmon Arm, British Columbia
**Development opportunity** This R5-zoned High Density Residential lot offers a prime opportunity in one of BC’s most sought-after communities. Centrally located with breathtaking views of Shuswap Lake and the city skyline, the property includes previously approved plans for a 3-storey, 22-unit multi-family building. Since the original design, zoning regulations around height and density have become more flexible, meaning an even larger project may now be possible. A registered covenant on title permits construction of up to four storeys plus a basement, opening the door to enhanced development potential. While new permits and updated plans would be required to meet current building codes, having prior approvals and development permits on file offers a head start—ideal for developers or investors ready to capitalize on rising housing demand in Salmon Arm.Just moments from the hospital, schools, downtown, and the waterfront—including the iconic Salmon Arm Wharf—this property is perfectly positioned for a vibrant residential project. Offered at $659,000 – a rare opportunity to secure a ready-to-go urban development site in the heart of the Shuswap. (id:26472)
Coldwell Banker Executives Realty
6481 Monck Park Road
Merritt, British Columbia
Absolutely gorgeous 1+ acre property in Phase 2 of Nicola Lakeshore Estates. Property is fully serviced with sewer, water, 200 amp electrical panel, grinder pump (required by private utility), gravel driveway, and two small shed buildings. This ideal building site has panoramic views of Nicola Lake, is walking distance to the boat launch and private beach, and the property is already cleared and excavated for the future home of your dreams. Over 65k worth of improvements and permitted house plans are available for use as-drawn or customize them to your specific needs. You won't find a better building lot at Nicola Lake, ready to go, NO STRATA, just minutes from Merritt, and an easy drive from the lower mainland, making this an ideal location for your vacation or retirement home!! (id:26472)
Sutton Group-West Coast Realty (Abbotsford)
9800 Turner Street
Summerland, British Columbia
An exceptional, shovel-ready property ideally suited for builders, developers, investors, or multi-generational families seeking a premium development site in the heart of the Okanagan. This unique offering combines breathtaking south-facing views of the valley and cityscape with a prime location. Just minutes from downtown and in close proximity to schools, parks, and essential amenities. Zoned for Medium Density Housing, the property supports a diverse range of residential development options. Completed conceptual plans include3–4 bare land strata lots, Up/down duplex configurations, 12–14 townhomes, A 20-unit condominium development. All key preparatory work has been completed, including a comprehensive engineering and servicing drawings, detailed site plans, and registered easements. This is a rare opportunity to acquire a fully prepped development site in one of the most desirable regions in British Columbia. (id:26472)
Chamberlain Property Group
3606 25th Avenue Unit# 109
Vernon, British Columbia
IMMEDIATE POSSESSION possible - Bright, Neutral & Beautifully Designed! This stylish CORNERSTONE, end unit townhome offers the perfect blend of low-maintenance living and elevated design. Thoughtfully finished in a calming palette of white, cream, and soft neutrals, this home exudes warmth and modern simplicity. Featuring two bedrooms, an office/den, spacious TV/family room, and 2.5 baths, it's an excellent choice for a first-time buyer. Enjoy the all-white kitchen with sleek cabinetry, island, and breakfast nook —ideal for both everyday living and entertaining. 9ft ceilings and abundant natural light make every room feel airy and bright. The primary suite features a generous walk-in closet and a serene ensuite with a glass shower. Downstairs offers a den/office, large laundry room, half bath, and a bright family room that leads to a private patio—perfect for relaxing. Tons of smart storage, a single-car garage plus an extra parking space, and pet-friendly bylaws make this home a rare find. Just a short walk to downtown, the hospital, schools, and recreation amenities including trails, Kin Beach, pickleball, and more. Life at CORNERSTONE is quiet, convenient, and community-focused with only 9 units and low fees! Pets welcome! (id:26472)
RE/MAX Priscilla
138 Cotswold Road
Nakusp, British Columbia
Move in ready, with quick possession! This 1280 sq. ft. 3 bedroom/2 bath home is neat, clean, and shows 'near new'! The kitchen has plenty of cupboards, newer fridge and stove and a brand new dishwasher - the large bay windows make the space nice and bright. Laundry is off the kitchen in the back entry. Large living room. Master bedroom has a walk-in closet and spacious en-suite bath that has a soaker tub/shower and double sinks. The other 2 bedrooms have large closets as well. Skylight in the main bath. All new flooring. The large lot is approximately 80' x 130', with a fenced backyard with a small garden shed and plenty of room for flower and vegie gardens. Small deck off front entry, circular driveway, with access to the backyard as well. Just a couple minutes drive to town. Close to the golf course. Walking distance to a convenience store. (id:26472)
Royal LePage Selkirk Realty
1608 Cedar Street
Golden, British Columbia
Build your dream home on this single-family R1S building lot in Bears Paw Heights subdivision, offering stunning views and situated at the base of Mount 7 in Golden. With direct access to numerous hiking and biking trails and town amenities within walking distance, this is the perfect central spot to build your home. 1608 Cedar Street is east-facing giving you Purcell Mountain views from the rear of the property and Rocky Mountains vistas from your front yard. Stop looking and start building your perfect home - Inquire with your REALTOR®. today for more details on this exceptional opportunity. (id:26472)
RE/MAX Of Golden
2190 30 Street Ne
Salmon Arm, British Columbia
Welcome to your dream retreat on 10 sprawling acres of prime North Broadview real estate, where endless possibilities meet breathtaking natural beauty. Enjoy lake & mountain views from this remarkable 13-bedroom, 15-bathroom home. Each of the generously-sized bedrooms comes complete with its own private bathroom, ensuring comfort & convenience for guests or residents. Entertain in style with an indoor pool & hot tub, or unwind in the privacy of the expansive deck space overlooking the picturesque landscape. The private owner's suite impresses with a bright & inviting ambiance, large kitchen, open living area, massive pantry, & 5 bedrooms plus an office & 6 bathrooms. Below, the lower level reveals a kitchen & expansive living areas, ideal for gatherings. Step outside to discover covered patios & private access for each bedroom. Ample parking, a triple garage, & an 8x13 workshop ensure convenience, while city water provides an uninterrupted supply of water. Embrace the rural lifestyle with fenced areas ideal for farm animals to graze, complemented by high-quality wood-built barns equipped with power, including a wood/tool shed, hay barn, horse stable, shed, round pen, & a chicken coop. Don't miss this rare opportunity to own a piece of paradise in one of North Broadview's most desirable locations. (id:26472)
RE/MAX Shuswap Realty
148 Sasquatch Trail
Osoyoos, British Columbia
Discover EXCEPTIONAL QUALITY of this 4,100sqft 3-bedroom, 3-bathroom home on a 3.70 acres beautiful property, it features ICF (Insulated Concrete Form) construction with 12” walls and 9'+ ceilings. Geo-thermal zoned IN-FLOOR heating/cooling with backup boiler offers 45% energy savings. Interior includes hickory/walnut, acid-stained concrete and tile flooring, and a luxurious master bedroom with dual walk-in closets and a large 3.5’x9’ shower. Chef’s kitchen boasts granite countertops, KitchenAid stainless steel appliances, and walk-through pantry with freezer. Great livingroom features a wood fireplace and 8’x12’ sliders to the deck. The home also includes large office, 28’x29’ garage with engineered floor and workshop below (100-amp, 240V and its own driveway), paved circular driveway, RV parking with 30-amp, 16’x22’ Quonset, 2 fire pits, and private access road. A rare blend of privacy, performance, and style on Anarchist Mountain. (id:26472)
RE/MAX Realty Solutions
3609 30 Avenue Unit# 209
Vernon, British Columbia
Spacious 2-Bedroom Condo in the Heart of Downtown Vernon! Discover the perfect opportunity to make this 2-bedroom, 2-bathroom condo your own! Located in a well-managed 55+ building, this home offers comfortable living in a prime location. Enjoy the convenience of in-suite laundry with a dedicated laundry room and unwind on your private sundeck. The condo is just steps from Schubert Centre and within easy walking distance to grocery stores, restaurants, and all that downtown Vernon has to offer. While the unit could use new flooring and a touch of TLC, it presents an exciting chance for a new owner to personalize the space and create a fantastic home. Sorry no Cats or Dogs Allowed. Quick possession is available, so don’t miss out on one of the larger units in this sought-after building—bring your vision and make it yours today! (id:26472)
Royal LePage Downtown Realty
6182 Hwy 3-93 Highway
Cranbrook, British Columbia
Escape to the country yet enjoy the benefits of Cranbrook only minutes away! This immaculate 3 bed 3 bath home on over 5 acres has many benefits of country living yet the conveniences of the city just minutes away. Built by the current owner in 2005, this home features a large primary bedroom with a spa like ensuite, a huge living room with views of Mt Baker and the pond across the road, decks with many views, a kitchen worthy of cooking up a feast complete with a large dining space. The basement has suite potential with a separate entrance, a further bedroom, a summer kitchen space, patio area, large rec room and lots of storage. The house features in floor heat fuelled by a highly efficient outside wood burner, complete with a brand new spare/backup unit. Staying outside, there are many spots for family gatherings and fun with RV hookups, firepit, hot tub and more. Come and take a look at this home, you will not be disappointed. (id:26472)
RE/MAX Blue Sky Realty
5932 Stewart Street Lot# 12
Blue River, British Columbia
New Listing! Very affordable lot for sale in Blue River BC. If you are looking to get away from the busy city this could be the property for you. Nestled about half way between Clearwater and Valemount. Popular snow mobile destination, Heli Skiing and lots of back country adventures right at your fingertips year round. Perfect spot for a vacation home of perhaps a vacation rental! So many options at such an affordable price. Very few properties for sale so don't miss out on this one. Call for more details. (id:26472)
Royal LePage Aspire Realty
2560 Coldwater Road
Merritt, British Columbia
Seize the chance to own 12.8 acres of prime land with spectacular mountain views and existing services, ready for your vision. This property presents an opportunity to create a rural retreat or homestead. Bordering crown land, enjoy limitless recreational activities right at your doorstep. A decommissioned mobile home on-site offers potential for storage or other uses, sold ""as is, where is."" Contact listing agent to schedule a viewing. (id:26472)
RE/MAX Legacy
40 Breccia Drive
Logan Lake, British Columbia
Investor Alert! Welcome to this tenanted home in the desirable Breccia Park neighborhood of beautiful Logan Lake! This charming 3-bedroom, 1 full bathroom plus 2 half-bath rancher is situated on a 8,352 sq. ft. corner lot, featuring a fully fenced and private backyard—ideal for families, entertaining, or simply enjoying the peaceful surroundings and scenic mountain views. Offering an efficient 1,584 sq. ft. layout, the home boasts an open-concept kitchen, dining area, family room, and living room—creating a warm and functional space for everyday living. A dedicated laundry room adds convenience, and the crawl space provides over 1,500 sq. ft. of dry storage for your seasonal and long-term needs. The backyard is perfect for children and gatherings, while the attached garage—over 750 sq. ft.—includes ample workshop space for projects or hobbies. A 10' x 8' shed adds even more storage flexibility. Located just a short walk from Logan Lake and close to local amenities, this property offers the ideal combination of comfort, space, and investment potential in a quiet, family-friendly neighborhood. Don't miss this rare opportunity to earn rental income while planning your future retirement! 48-hour notice required. Viewings available Saturdays afternoon: 12:00 to 4:00 PM (id:26472)
Royal LePage Little Oak Realty


