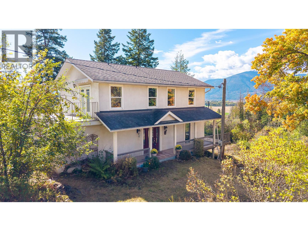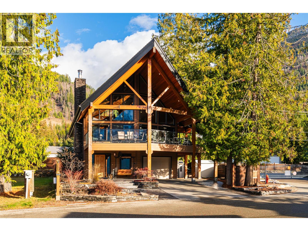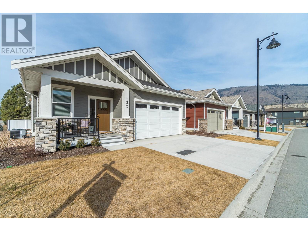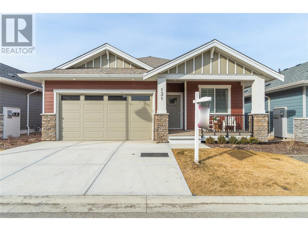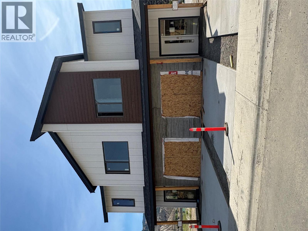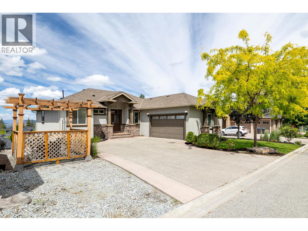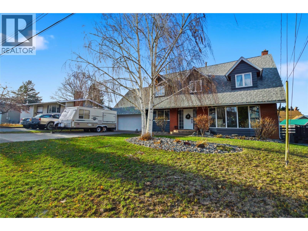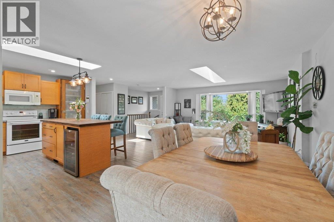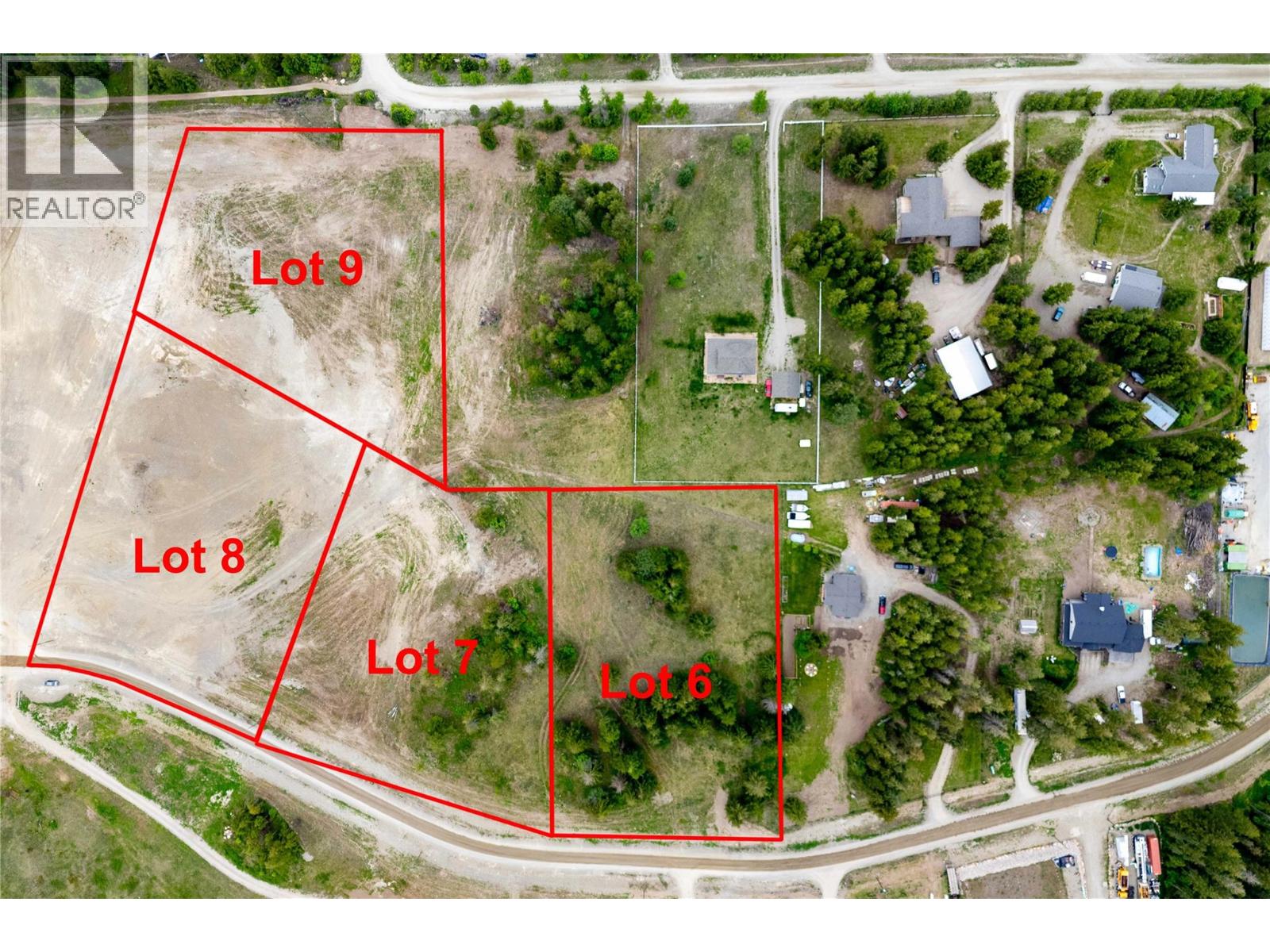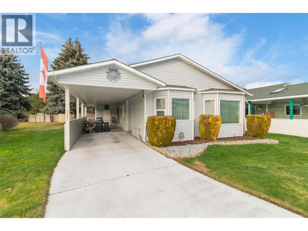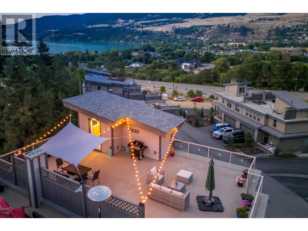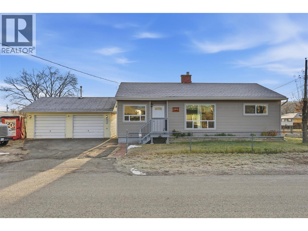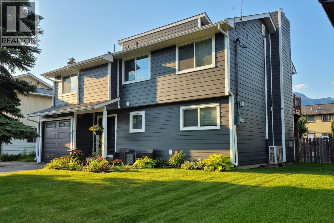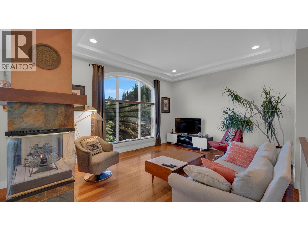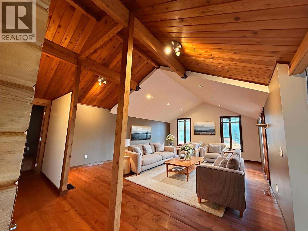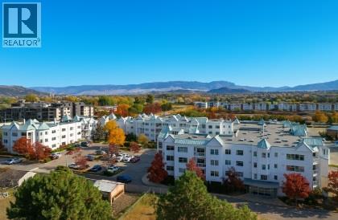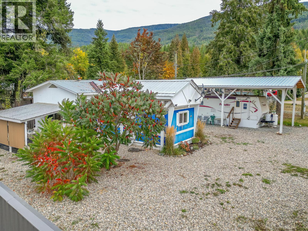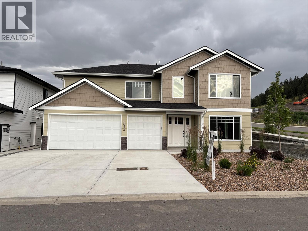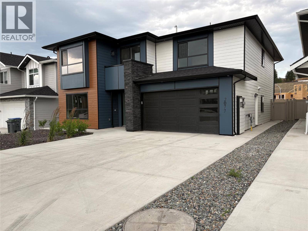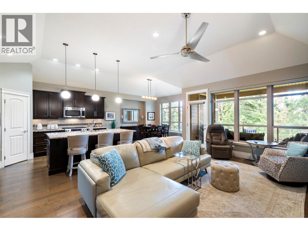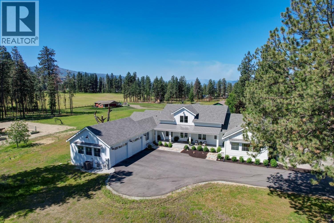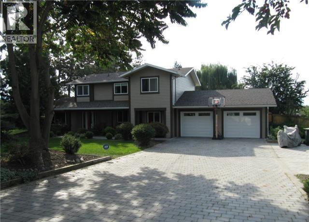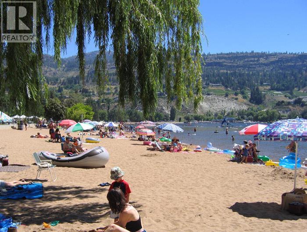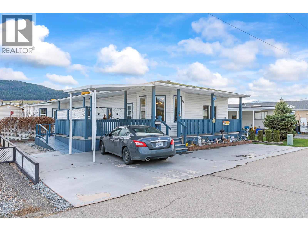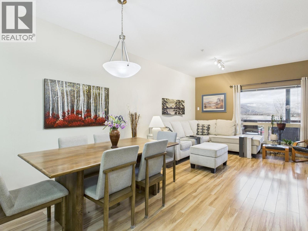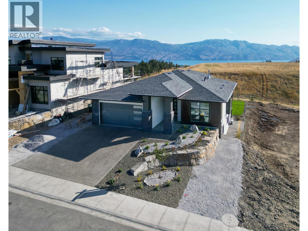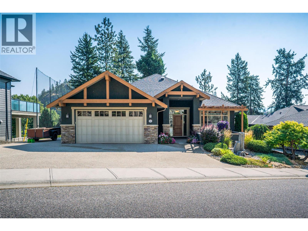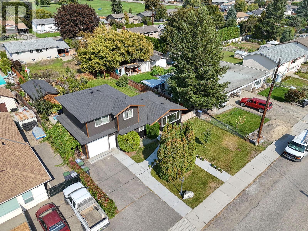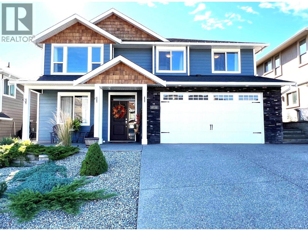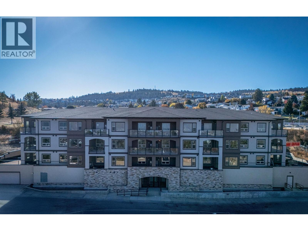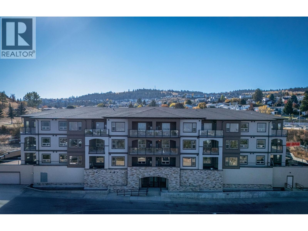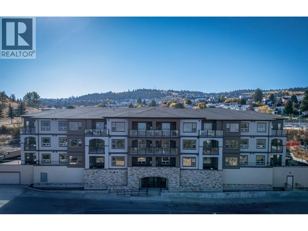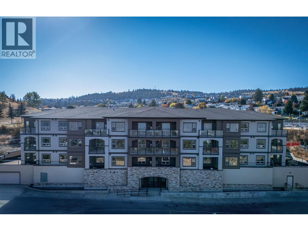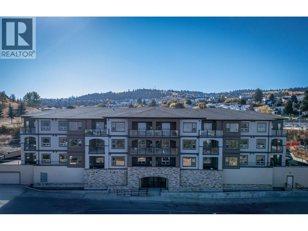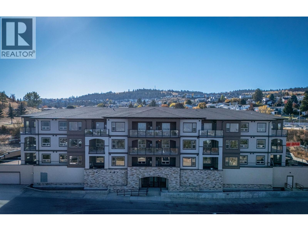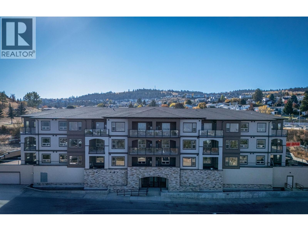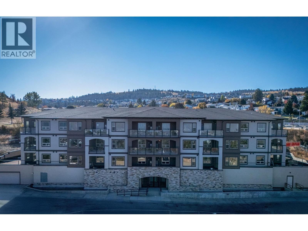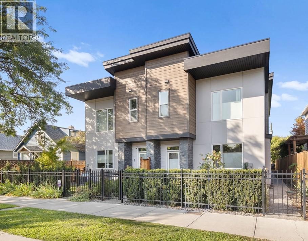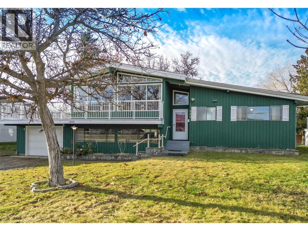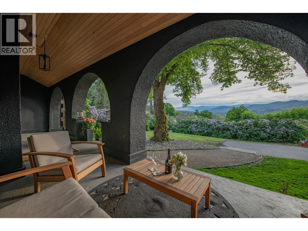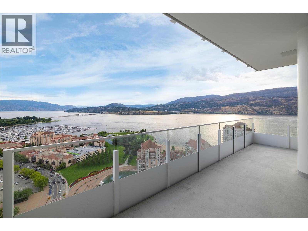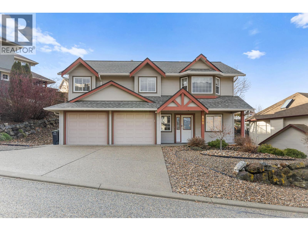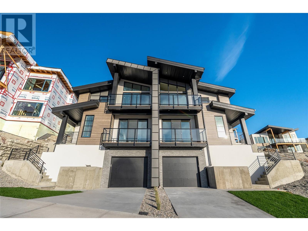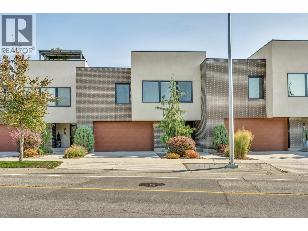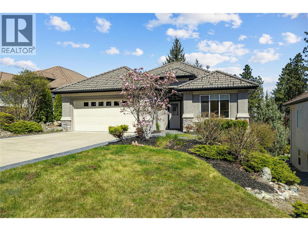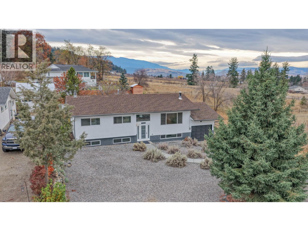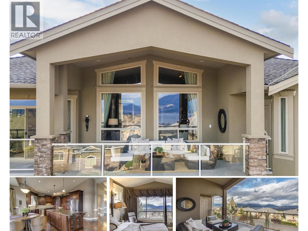Listings
5662 3a Highway
Wynndel, British Columbia
Nestled by the community of Wynndel and neighbouring an Estate Winery's vineyard, this hidden gem awaits. A character home secluded on 9.77 acres of land with stunning views of the Creston Valley. Zoned R-3, rural residential, this may allow for a second home for multigenerational living or for subdivision potential. A private setting, yet just 10 minutes from Creston allowing quick access to all amenities. Step inside the foyer of this two-story home and be transformed back in time. The grand entry, open to the 2nd floor, leads to room after room of old world charm, along with some modern updates that have been done over the years. Hardwood flooring, high 9’ ceilings, a home office as well as a comfortable den, the main floor has a nice flow to it. Throughout there is an abundance of natural light from the large windows and patio doors. The primary bedroom on the upper level features a large private balcony, a walk in closet and direct access to the full bathroom upstairs. Outside you will see the remains of the English Gardens from long ago, almost forgotten over time. The maturely landscaped acreage also has an older barn along with other outbuildings, fenced pasture areas for horses, and the beginnings of a small pond. The upper bench has direct access from Bathie Road and offers future potential and amazing panoramic views. Allow your mind to envision what this home and property could become. Restore it to its former glory and enjoy the nature that surrounds you. (id:26472)
Century 21 Assurance Realty Ltd
13516 Lakeshore Drive
Boswell, British Columbia
Incredible opportunity to live in the gated waterfront community. Being a shareholder in the Mountain Shores Resort & Marina Cooperative Association provides you with the use of the waterfront beach, the swimming pool, the private marina & fueling station and all other amenities that are exclusive to the Shareholders in this development. Step inside this stunning custom built home constructed in 2010 and prepare to be amazed. With 4 levels of finished living space there is room for your family and friends to come and stay a while. Custom curved staircases, gleaming hardwood floors, soaring vaulted ceilings and amazing views of Kootenay Lake and the mountains beyond. The open concept living room, dining area and kitchen flow out to the covered deck for added outdoor living space. The kitchen has a chef's pantry. The upper level loft is terrific flex space for a den, home office, or just a cozy area to relax and unwind. The primary bedroom boasts a fireplace, walk in closet & full ensuite with custom walk in shower. The lower level of the house is enchanting for kids & grandkids alike with a pirate themed play area that they will love. The theme continues in the backyard with 'The Black Pearl' - a crafted pirate ship play structure like no other. The single garage is used as a home gym however easily converts back. Easy care grounds, a private back patio, and so much more Also included is your own boat slip in the private Marina. Imagine lakeside living for you and your family. (id:26472)
Century 21 Assurance Realty Ltd
200 Grand Boulevard Unit# 132
Kamloops, British Columbia
Come home to Orchards Walk, where everything you need is right in your neighborhood. This brand-new home features a bright, open concept layout designed for easy living. Enjoy the added benefit of green space behind and beside your home, offering extra privacy and a peaceful setting. With low strata fees, you’ll also enjoy the bonus of access to the community centre, and your yard is professionally maintained. If you lead a busy lifestyle or love to travel, this home is perfect for you. The main floor offers 2 spacious bedrooms, 2 full bathrooms, and convenient laundry – making everyday living simple and hassle-free. All stainless steel appliance, air.co, blinds and washer and dryer included. Need more space? The unfinished basement provides ample room to create a family area or additional storage. This quality new home in a vibrant, growing community is ready for you to move in and start your next chapter! (id:26472)
RE/MAX Real Estate (Kamloops)
200 Grand Boulevard Unit# 131
Kamloops, British Columbia
Discover this newly built, turn-key home offering amazing quality. A spacious working kitchen with an island, is perfect for entertaining. Your dining area opens onto a covered sundeck to add the outdoor living to your home. With all living area conveniently located on the main floor, this 2-bedroom, 2-bathroom home features a gorgeous open layout with neutral decor. The master suite includes a walk-in shower for your comfort. The home comes fully equipped with all appliances, blinds, and air conditioning. Enjoy a beautifully landscaped yard with underground sprinklers and yard maintance is included in strata. You will have access to a pristine community centre. Orchards Walk is amazing for walking and enjoying the outdoors. This home is truly ready for you to move in and make it your own! (id:26472)
RE/MAX Real Estate (Kamloops)
3580 Valleyview Drive Unit# 134
Kamloops, British Columbia
Come to Somerset – where modern living meets exceptional value. This beautifully finished 3-bedroom, 3-bathroom duplex offers all the luxury of a brand-new home, built by a Keystone Award-winning builder and protected by a full New Home Warranty. Thoughtfully designed layout that perfectly suits today’s lifestyle. The home comes fully finished, complete with a landscaped yard, a deck perfect for relaxing or entertaining, and all the must-haves like appliances and window blinds already in place. With its clean, modern design and a price point tailored to today’s housing market, this is an opportunity you don’t want to miss. Buy in our first phase and enjoy early pricing that makes this stylish new home even more attractive. Whether you’re looking for your first home, a family-friendly layout, or a smart investment, Somerset offers the ideal setting for your next chapter. (id:26472)
RE/MAX Real Estate (Kamloops)
368 Trumpeter Court
Kelowna, British Columbia
Priced to sell. This beautiful 4-bed, 3.5-bath home with an office and newly added theatre room is priced as one of the lowest in the area offering incredible value, it showcases breathtaking views of the Okanagan’s cityscape, mountains, and lake. Designed for both comfort and style, the modern kitchen features granite countertops, stainless steel appliances, and a large island perfect for gatherings. The open-concept layout flows seamlessly through the dining area to a covered patio—ideal for year-round entertaining. The spacious primary master retreat includes a private deck, walk-through closet, and luxurious ensuite with steam shower and jetted tub. The lower level adds versatility with three bedrooms, including a private guest suite with its own ensuite and separate entrance—providing excellent suite potential for extended family or rental income. The theatre room offers even more flexibility for entertainment, a gym, or office space. Pride of ownership is evident throughout, with the hot water tank, furnace, and yard all professionally maintained. Outside, enjoy two decks, a pergola-covered patio, and meticulously landscaped gardens. A rare combination of location, condition, and unmatched value—this home truly won’t last. (id:26472)
Oakwyn Realty Okanagan-Letnick Estates
1834 Russet Wynd
Kamloops, British Columbia
Welcome to this beautifully updated 4-bedroom, 2.5-bath residence, ideally situated on a spacious 7,840 sq. ft. lot in one of Kamloops’ most sought-after neighborhood. Offering over 3,000 sq. ft. of thoughtfully designed living space, this home perfectly blends comfort, functionality, and modern style. Inside, you’ll find brand-new flooring throughout and a stunning, fully remodeled kitchen complete with sleek stainless-steel appliances—perfect for both everyday living and entertaining. The well-designed main level features two generous living rooms and a formal dining area, providing ample space for family gatherings and hosting guests. Upstairs offers four well-appointed bedrooms, including a spacious primary suite with a private ensuite. The basement features an impressively large laundry and storage area, ideal for busy families, hobbies, or additional organization. One of the home’s standout features is direct access from the garage to all three levels, adding exceptional convenience and functionality. Step outside to your private backyard retreat, complete with a large deck, chicken coop, and a dedicated space ready for a hot tub—perfect for relaxing or entertaining year-round. Additional highlights include RV parking and a double-car garage. A rare opportunity in an exceptional location—this home truly checks all the boxes. All measurements are approximate and should be verified by the Buyer if important. Call today for more information or to book your private showing. (id:26472)
Stonehaus Realty Corp
2131 21 Street Ne
Salmon Arm, British Columbia
Nestled in one of NE Salmon Arm’s most desirable and family friendly neighborhood's, this home offers an exceptional blend of space, comfort, and lifestyle appeal. With 2,679 sq. ft. of finished living area, this well cared for 5 bed, 3 bath home has been updated over the years while still allowing flexibility for a future owner to add their own personal touches. From its bright, open concept main floor to its fully finished lower level with separate access, every part of this home has been thoughtfully designed with functionality and everyday living in mind. The property also features extensive parking, including a large driveway and an attached garage, ideal for families, guests, or those needing room for vehicles. Paired with a private backyard retreat complete with an inground pool and thoughtfully designed outdoor living space, this home provides the perfect balance of relaxation, entertainment, and practicality. Inside, the main level offers a spacious kitchen that opens into a bright living area enhanced by skylights and a charming bay window, bringing warmth and natural light into the heart of the home. The primary bedroom includes its own ensuite and direct access to the backyard, allowing you to step straight into your outdoor oasis. 2 additional beds and a full bath complete the main floor, providing an ideal layout for families. Downstairs, the fully finished basement offers excellent potential or comfortable accommodations for extended family. With separate access, 2 large bedrooms, a full bathroom, a generous family room with a cozy gas fireplace, a canning room, and ample storage, the lower level adds versatile living space that can adapt to a variety of needs. Additional features include central A/C, a built-in vacuum, and numerous convenient updates that enhance both comfort & efficiency. Located just min's from schools, shopping, parks, and amenities & with quick possession available, this property stands out as a rare offering in NE Salmon Arm. (id:26472)
Coldwell Banker Executives Realty
3690 Ford Road
Tappen, British Columbia
Welcome to Lot 7 in Bastionview Estates, a peaceful 2.49-acre property located along quiet and scenic Ford Road In in the heart of Tappen. This gently sloped lot offers stunning mountain views, privacy, and plenty of space to design and build your custom home in one of the Shuswap’s most thoughtfully developed acreage communities. Enjoy the tranquility of rural living just 10 minutes from Shuswap Lake and 20 minutes from Salmon Arm. A high-producing drilled well is already in place, and essential services including electricity, gas, internet, and phone are available at the lot line—making this lot truly ready to build. The subdivision features a straightforward building scheme that helps preserve the visual appeal and long-term value of the neighborhood. Homes must have a minimum finished living area of 1,250 sq.ft. on the main floor (not including garages), and manufactured, mobile, or tiny homes are not permitted. If you’re looking for the perfect combination of peaceful surroundings, community integrity, and development-ready infrastructure, Lot 7 is a standout opportunity in the beautiful Shuswap region. Contact us today to explore the potential of this exceptional lot. (id:26472)
Coldwell Banker Executives Realty
1255 Raymer Avenue Unit# 197
Kelowna, British Columbia
Welcome to Sunrise Village, a sought-after 45+ community in the heart of Kelowna. This grand and spacious unit offers a well-designed layout with two bedrooms and 2 bathrooms. Step outside to enjoy a private patio - perfect for morning coffee or quiet afternoons. Residents of Sunrise Village enjoy a wide range of amenities including a pool, hot tub, library, fitness room, social room, billiards room, and an active calendar of community events. (id:26472)
Royal LePage Kelowna
2893 Robinson Road Unit# 11
Lake Country, British Columbia
LUXURY TOWNHOUSE originally purchased in 2022 for 870k, this home is now priced at a 70k DISCOUNT with quick possession possible! Enjoy your cozy gas fireplace and breathtaking rooftop views at Lakeview Terraces! The open concept design with 10-foot ceilings makes the primary living space feel like a detached home. Look no farther if you want a low-maintenance lifestyle by the lake! The primary floor has your kitchen, dining area, living room, and a 2-piece bathroom. The kitchen features quartz countertops, a gas range, stainless steel appliances, tons of cabinet space, and a pantry. Upstairs you have your laundry area, 3 bedrooms, and 2 bathrooms. The master bedroom has a huge 5-piece ensuite and a large walk-in closet. From this floor you can access your massive rooftop terrace with its panoramic view; the perfect spot to entertain! Downstairs on the ground level there is a fourth bedroom with a separate entrance and roughed in plumbing (potential for a 4th bathroom). A separate entrance makes the fourth bedroom very versatile. The space would work well as an office, or home-based business, or simply as a spare bedroom for guests. Owners have spent over 20k on recent upgrades which include a new tile shower with high end fixtures, new Turkish carpet and fresh paint in the 4th bedroom, and custom closets in the master and second bedroom. The home has been meticulously cared for and is in brand-new condition Call Tom Scott to book your viewing Now! 236 888 5816 (id:26472)
Coldwell Banker Executives Realty
146 Aspen Street
Kamloops, British Columbia
Welcome to this beautifully updated 2-bedroom, 1-bathroom rancher, perfectly set on a spacious corner lot in a convenient central location. Inside, the home features a bright open layout with modern finishes throughout, highlighted by a cozy gas fireplace that creates a warm and inviting living space. The stylish kitchen flows seamlessly into the dining and living areas, making everyday living and entertaining effortless. Step outside to a well-maintained property complete with inground sprinklers, hot tub, ample parking, and a large heated 2-car garage offering plenty of storage or the perfect workshop. Whether you’re looking to downsize or enter the market, this move-in-ready rancher delivers comfort, convenience, and value. (id:26472)
Stonehaus Realty Corp
36 Mt Klauer Street
Fernie, British Columbia
Recently renovated family home in Fernie’s desirable Airport neighbourhood. This 4-bedroom, 3-bath home offers a flexible layout with 3 bedrooms up and a self-contained 1-bedroom in-law suite below. The upper floor living area is bright and open, with picture windows and patio doors leading out to the sunny deck. The lower floor suite comes complete with separate kitchen, laundry and private entrance. Set on a large lot with mature trees, the property features a huge rear deck with panoramic views, hot tub on the lower patio, and a fully fenced, spacious yard ideal for entertaining or relaxing. Upgrades include newer roof (5 years), siding (2 years), hot water on demand, and heated floors in all bathrooms. Enjoy spacious RV parking, a heated storage area with 240v power outlet, plus an outbuilding and attached garage. Close to James White Park, Max Turyk Community Centre, a multitude of trails, the Elk River and all the amenities of Fernie, this property is an excellent family home and combines modern comfort with move-in ready convenience. Call your Realtor to arrange a viewing today! (id:26472)
Exp Realty (Fernie)
3065 Lakeview Cove Road
West Kelowna, British Columbia
Assessed at $1,209,000 --> Offered for $1,084,900!! Prominent 3BR+den home in a quiet neighourhood that backs onto nature, has lake views and privacy galore, and a BONUS 1BR+den in-law suite on the ground floor! Three spacious bedrooms on the main floor, and spa-like ensuite with claw-foot tub and separate shower. This home has an open floor plan, gas fireplace that separates the living and dining rooms, lake views and greenery from all windows and from the oversized deck that faces Okanagan Lake. The home backs onto Mt. Boucherie (no neighbours in the rear) and provides convenient access to hiking trails, and with mature landscaping on both sides of the property, offers maximum privacy. Upgrades include a NEW furnace & heat-pump a/c, water filtration system, gutters and downpipes, gas BBQ connection on patio, and double-wall oven in the kitchen. Double garage with an RV stall beside the home, extra off-street parking stall located at the street level, and ample parking along Lakeview Cove Rd. This home is located in a community with broad streets (local traffic only) that offers the best in nature, lake views, and yet it is only a ~minute away from the vibrance of the Westside Wine Trail, schools, shopping and more! Please contact PETER with any questions and/or to schedule your viewing today! 778 214 8744 (id:26472)
Oakwyn Realty Okanagan
9209 Wallis Avenue
Wilmer, British Columbia
Welcome to this inviting 3-bedroom, 2-bathroom home nestled in the charming community of Wilmer, BC. Warm wood accents and vaulted ceilings create a warm, welcoming, airy feel, perfect for everyday living and hosting guests. The floors are very durable with the main level boasting hardwood floors and vinyl finishing the basement. Recent upgrades add peace of mind and outdoor enjoyment, including a brand-new deck, new fencing, a new hot water heater, and a new septic tank. Environmentally conscious buyers will appreciate the solar panel system, helping reduce energy costs and your carbon footprint. Spend the warm months lounging on the deck taking in the mountain view and newly seeded lawn. Set in a friendly, tight-knit community, this home offers the best of Columbia Valley living—just minutes from Invermere’s shops, restaurants, and services, and surrounded by year-round recreation. Enjoy easy access to skiing, boating, hiking, camping, golf, biking, swimming, and so much more. With a compelling price and move-in-ready condition, this home is an excellent opportunity for first-time buyers, seasoned buyers and investors alike. This Wilmer home delivers comfort, character, and an unbeatable location. Home is unfurnished. Some images are staged using AI. All measurements are approximate and should be verified by the Buyer if deemed important. (id:26472)
Royal LePage Rockies West
1329 Klo Road Unit# 220
Kelowna, British Columbia
Welcome to this bright and spacious 2-bedroom, 2-bath home located in a 50+ community in Kelowna’s desirable Lower Mission. This comfortable North-facing unit stays naturally cooler in the summer months, with the added convenience of a wall A/C unit for warmer days. The functional layout includes vinyl plank flooring in high-traffic areas and an open, inviting living and dining space that feels clean and welcoming. Features Murphy wall bed included in 2nd bedroom & Cozy heated floor in Master bathroom! Storage locker on same floor next to unit makes it almost like a corner unit - no neighbors east side! Enjoy secure underground parking, low maintenance fees, very low property taxes, and no property transfer tax—making this ""MEMBERSHIP PURCHASE"" an affordable and practical option in the heart of the Okanagan. The building’s no-pets and no-rentals policy helps maintain a quiet, peaceful living environment. Close to KGH hospital, doctors, shopping & restaurants. CASH PURCHASES ONLY, no financing allowed. RV parking may be available in future but there is a wait list. Quick Possession possible. (id:26472)
One Percent Realty Ltd.
1 Robson Road
Mara, British Columbia
Experience the freedom of land ownership in Mara—where flexibility and affordability come together in a well-equipped, no-pad-rent property. This property offers two dwellings, a workshop, and the rare advantage of no strata fees or pad rent. The primary residence is a charming manufactured home, thoughtfully updated with newer windows, upgraded electrical, and cozy interior enhancements including a pellet stove to keep you warm on chilly winter nights. The furniture remaining is included and it is move-in ready, it’s ideal for year-round living or seasonal escapes. Also included is a 2007 Fleetwood Prowler 26 ft RV with a 12 ft slide, fully serviced with its own hydro meter for power, water, and septic, and protected by a full roof structure. Whether you choose to rent it out for extra income or keep it as a guest space for friends and family, it adds valuable versatility to the property. Step into the backyard and you’ll find a 10x24 ft insulated shed perfect for a workshop, storage, or hobby space. The front yard is fenced for privacy and designed for low maintenance, with ample parking for RVs, boats, or other toys. With low taxes, this property is an attractive option whether you're seeking a vacation getaway, a smart investment, or a permanent home base. It’s an opportunity in the peaceful community of Mara, just moments from the lake, 15 minutes to Sicamous and surrounded by natural beauty. (id:26472)
Coldwell Banker Executives Realty
2073 Linfield Drive
Kamloops, British Columbia
Welcome to 2073 Linfield Drive—an exceptional multi- generational corner-lot home in one of Kamloops’ most desirable and growing neighborhood's. Set on a spacious 7,099 sq. ft. lot, this beautifully designed property offers almost 3800 sq. ft. of finished living space, plus a 611 sq. ft. triple-car garage. Inside, you’ll find 6 generous bedrooms, a large den, 4 full bathrooms, and a huge deck ideal for entertaining or relaxing outdoors. The smart and flexible layout also offers excellent potential for up to two separate suites—perfect for extended family or rental income. The triple garage provides ample room for parking, storage, or a workshop, while the wide corner lot adds both curb appeal and functionality. Located close to parks, schools, shopping, and more, this home offers the perfect blend of space, comfort, and long-term value. Don’t miss your chance to view this outstanding property—schedule your private showing today. All measurements are approximate. GST applicable! (id:26472)
Real Broker B.c. Ltd
2077 Linfield Drive
Kamloops, British Columbia
Welcome to this exceptional brand New Multi-Generational Home! This thoughtfully designed property offers the perfect solution for families seeking space, comfort, and versatility. Step into an elegant foyer that leads to an expansive upper level where a gourmet chef’s kitchen with a large island and quartz countertops anchors a sophisticated open-concept space that includes both a cozy family room and a formal living room. With 6 bedrooms + den and 4 bathrooms and 3,442 sq. ft. plus 432 sq. ft. double car garage, and featuring two finished slab-on-grade basement suites , this home is ideal for multi-generational living, allowing for privacy and independence while still being close to loved ones. Enjoy the outdoors from two spacious balconies, perfect for relaxing and taking in the views of the surrounding area. Located in a desirable neighborhood with easy access to schools, parks, shopping, and transit, this home truly offers everything you need for today’s lifestyle. Don't miss out on this incredible opportunity – book your private showing today! GST applicable. (id:26472)
Real Broker B.c. Ltd
4346 Gallagher's Fairway S
Kelowna, British Columbia
Welcome to this gorgeous custom-built home positioned on the 15th hole in the prestigious Gallaghers Canyon community. Set in a peaceful and private retreat-like setting, this beautifully appointed home features an entertainer’s kitchen with rich maple cabinetry, KitchenAid Architect Series appliances, a walk-in pantry, and a large sit-up granite island. The open-concept design is enhanced by soaring 11-foot ceilings on the main floor and flows seamlessly to the outdoor patio, perfect for summer entertaining. The main floor primary suite includes deck access, a spa-inspired ensuite with heated tile floors, a large soaker tub with handheld shower, a beautifully tiled walk-in shower, separate toilet with washlet and a spacious walk-in closet. A flex room on the main floor offers versatility as a guest bedroom or home office. Downstairs, you’ll find a warm and inviting entertainment area featuring a wet bar, walk-in wine room, another full bathroom, two additional bedrooms, and walk-out access to your private hot tub and putting green—perfect for unwinding or practicing your short game. Additional highlights include engineered hardwood floors, stylish lighting, Front-load washer/dryer, High Efficiency Lennox furnace and A/C system, massive lower-level storage room and an oversized garage with durable acrylic flooring. Enjoy all that Gallaghers Canyon has to offer: a clubhouse, indoor pool and spa, fitness centre, workshop, and two spectacular golf courses. (id:26472)
Macdonald Realty
4510-4520 Stewart Road E
Kelowna, British Columbia
Picturesque & peaceful 12 acres in South East Kelowna. You will LOVE this near new MODERN farmhouse that blends timeless country elements with modern design and offers convenient one-level living. Finished with the utmost attention to detail & quality throughout including oak plank hardwood flooring, quartzite counters, brass hardware, custom tile work. The main living spaces are open & bright flowing seamlessly from the kitchen, dining & great room lending itself to creating family-oriented spaces for gathering and hosting. Great room features a custom cast, wood-burning fireplace with vaulted ceilings. A highlight of this home is the gourmet kitchen with professional appliances, an over-sized island and expansive windows bordering the kitchen capturing the stunning acreage views. Primary suite is a tranquil retreat with a show stopping en suite featuring a soaking tub, large white tiles extending up the walls, an open shower, gorgeous wood vanity. Multiple points of access open to the patios and wrap around porch. Separate access to the One bedroom suite. Basement is perfect for a home theater. Enjoy the backyard oasis with a pool and lounging area. Property offers a SECOND detached 2 bedroom home, + huge detached workshop, fenced for livestock & small orchard with variety of fruit trees. Incredible location with a close proximity to trails for hiking, biking, and horseback riding. Ideal setting for those in search of the tranquility of acreage living. (id:26472)
Unison Jane Hoffman Realty
3576 Rose Road
Kelowna, British Columbia
Rare 1.04 ACRE Property with RESORT-STYLE Backyard & Pool! Perfect for an owner live-in BnB style operation! Impressive 4,112 sq. ft. family home offering peaceful country living just minutes from town. Enjoy a private backyard oasis with heated in-ground pool, pool house, huge multi-access deck, irrigation, fenced yard, and beautiful mature trees. Paving stone driveway leads to an attached double garage and stunning home. MAIN FLOOR: Open-concept kitchen with stainless appliances, granite counters, shaker cabinets, large island, tile backsplash, plus bright living & family rooms and a computer room. UPSTAIRS: 3 large bedrooms, 2 full baths, and laundry. BASEMENT: Self-contained in-law suite with separate entrance, studio layout + 2 dens, 3-piece bath, separate laundry. Great for extended family, guests, mortgage helper, or potential short-term rental. Pride of ownership throughout. Bonus: Easement side road offers excellent access and a corner-lot feel! (id:26472)
One Percent Realty Ltd.
3999 Skaha Lake Road Unit# 73
Penticton, British Columbia
?? Affordable Okanagan Living—Steps to Skaha Lake! ?? Discover this spaciously renovated double-wide mobile home offering 3 bedrooms and 2 bathrooms, including a private 2-piece ensuite in the primary. The open-concept layout features vinyl windows, newer appliances, and too many updates to list—move-in ready and designed for comfort. Relax on your east-facing covered deck, enjoy a fully fenced pet-friendly yard, and take advantage of generous off-street parking for two vehicles. A handy workshop at the back adds extra space for hobbies or storage. Location is everything—walk to Skaha Beach or hop on your bike to ride the channel from one end of Penticton to the other. Whether you’re downsizing, starting out, or seeking an investment, this property offers affordable living in the heart of the South Okanagan. Don’t wait—homes this close to the lake and lifestyle don’t last long! (id:26472)
RE/MAX Penticton Realty
2727 Lakeshore Road Unit# 18
Vernon, British Columbia
This spacious one-level home offers comfortable, accessible living with a thoughtful layout ideal for a variety of lifestyles. Fully wheelchair accessible, the property features an inviting open-concept kitchen, dining, and living area that creates a bright, connected space for daily living and entertaining. The well-equipped kitchen includes a generous 8' x 7.5' walk-in pantry, providing exceptional storage. With three bedrooms, two full bathrooms, including one with a walk-in shower and built-in bench, plus an multi-use craft room or den and a spacious office, the home offers plenty of flexibility for work, creativity, or guest accommodations. Comfort is enhanced by both a natural gas fireplace and an electric fireplace, along with a natural gas hot water tank and forced-air furnace. The exterior offers just as much appeal, with a large sun deck for relaxing outdoors, three parking spaces, and an 11' x 9' workshop or storage shed. The private backyard features a garden area, lawn space, and mature fruit trees, including one pear and one prune tree, creating a peaceful and productive outdoor setting. This well-rounded property is ideal for those seeking convenience, comfort, and single-level living in a welcoming environment. (id:26472)
RE/MAX Vernon Salt Fowler
4300 44th Avenue Unit# 114
Osoyoos, British Columbia
Spacious Lakeview Townhome with 3 bedrooms and 3 bathrooms in Sunny Osoyoos on the Lake at Lakeshore Villas!! One of the few properties zoned in Osoyoos for Short Term or Long Term Rentals or can be a Full-time Residence!! Almost 1300 square feet of comfortable living on 2 floors!! Main floor has been tastefully designed for functional and comfortable living, with large open kitchen, granite counters and high counter with room for breakfast stools, Living room with Lake Views, Electric Fireplace and a Deck to BBQ and Enjoy your Mornings and Evenings. Large Dining area, great for entertaining. Newer flooring and Paint. Powder room for Guests. Washer and Dryer also on main floor. The lower floor has the Generous sized bedrooms, another full bathroom as well. Primary Bedroom Retreat with its own ensuite and access to the Lower Deck. Beautiful Outdoor Pool and Hot Tub, Gym and just a few steps to the Beach and Dock to enjoy Osoyoos Days!! Lots of Storage. Close to Golf, Area 27 and Shopping. The possibilities are endless- Live Full Time in this Amazing Home...a Summer Home and rent it out when you are not using it..Short Term Rental...A must see property!! Square Footage from Strata Plans. (id:26472)
RE/MAX Realty Solutions
1155 Hugh Allan Drive Unit# 16
Kamloops, British Columbia
This perfectly located end unit offers amazing views and a highly functional layout. The main floor master bedroom includes a 3-piece ensuite, providing comfort and convenience. Enjoy outdoor living with a spacious sundeck and a patio right off the main floor—perfect for relaxing or entertaining. The open-concept main level features a cozy gas fireplace in the living room, creating a warm and inviting atmosphere. Immaculately kept throughout, this home also offers a fully finished basement with two additional bedrooms and plenty of storage space.All measurements aprox. to be verified by the Buyer. (id:26472)
RE/MAX Real Estate (Kamloops)
2531 Pinnacle Ridge Drive
West Kelowna, British Columbia
This stunning 5-bedroom, 4-bathroom rancher with full walkout basement offers 3,045 sq. ft. of modern living on a flat, fully usable 0.19-acre lot with beautiful Okanagan Lake views. The bright, open-concept main floor features a spacious great room, large dining area, and chef-inspired kitchen with an oversized island—perfect for family gatherings and entertaining. The primary suite is a true retreat with lake views, private deck access, and a luxurious ensuite featuring a soaker tub, walk-in shower, double vanity, and walk-in closet. The lower level includes two bedrooms, a full bath, a large recreation area with backyard access, and a fully self-contained 1-bedroom legal suite—ideal for extended family or rental income. A 21’ x 22’ garage plus parking for four more vehicles ensures plenty of room for guests, toys, or a trailer. Act now to secure one of the few new homes offering lake views, a large flat lot, and suite potential in this vibrant, family-friendly community close to schools, golf, parks, trails, and amenities. (id:26472)
RE/MAX Kelowna
2532 Tuscany Drive
West Kelowna, British Columbia
MUST BE SOLD! Fast Possession possible! Boasting immaculately designed outdoor spaces, from the front court yard to the back yard and large covered deck spanning the width of the house. Beautiful home set in a great location with peaceful surroundings backing onto Shannon Lake GOLF COURSE. Inside you are greeted by hand scraped teak wood floors and 11ft ceilings that span the foyer through to the living room. Floor to ceiling windows fill the open concept floor plan with natural light, while the stone surround gas fireplace adds a cozy atmosphere. The kitchen is sure to impress with granite countertops, island with bar seating and a walk-through pantry leading to the laundry/mud room. The primary suite boasts deck access, large walk in closet and a spa like ensuite with heated floor, glass & tile shower, soaker tub and dual sink vanity with under cabinet lighting! The bedroom ""wing"" includes another full bath and guest room or office. Downstairs includes a large rec room with 9ft ceilings, kitchenette, full 4-piece bathroom and 3 spacious bedrooms. Plumbed for second bathroom or laundry room to create a self-contained walk-out suite! With 5 bedrooms & 3 full bathrooms this walkout rancher offers over 3,000sqft of thoughtfully designed living space with built-in speakers, phantom screens, water softener, humidifier & wiring for a hot tub. The double garage boasts EPOXY floors, built in vac, 30A plug for EV/welder, and side door to the RV/boat/suite parking. New hot water tank! (id:26472)
RE/MAX Kelowna
420 Hardie Road
Kelowna, British Columbia
Welcome to 420 Hardie Road, a beautifully updated 3-bed, 2-bath home in one of Rutland’s most convenient family neighbourhoods. With plenty of living space for a family. This home has been thoughtfully upgraded with white quartz countertops, durable Hardie plank siding, and in-ground irrigation for easy maintenance. Families will love the impressive master retreat—a private space with a large walk-in closet, spa-like 5-piece ensuite, and heated floors. The open-concept kitchen and living areas are perfect for family gatherings, while the bright bedrooms provide comfort for kids or guests. Car enthusiasts and hobbyists will appreciate the attached drive-thru style garage with overhead doors at both ends, offering easy access and functionality. There’s also ample parking for vehicles, RVs, or toys, plus a storage shop with a man cave—a versatile space for projects or relaxing. Step outside to a spacious backyard, ideal for playtime, gardening, or summer BBQs. With a large 0.2 acre lot, there’s room for outdoor living, play space, and even future possibilities. This home is within walking distance to Rutland Elementary, Rutland Middle, and Rutland Senior Secondary, plus parks, shopping, and transit—everything a family needs right at your doorstep. Move-in ready and filled with upgrades, 420 Hardie Road is the perfect place to put down roots and grow. (id:26472)
Royal LePage Kelowna
8735 Badger Drive
Kamloops, British Columbia
Beautiful family home with great street appeal, xeriscaped front yard & generous 3 car wide driveway for your RV or boat with easy care manual UG sprinklers for the front plantings. Welcoming foyer with front bedroom/office and access to the oversized, heated double garage with tandem bay for a 3rd vehicle or workshop. Upper level features engineered hardwood floors, open concept living with island kitchen with appliances included & lots of cabinets for storage. Spacious living room has gas fireplace & stunning river and mountain vineyard views. Dining area with built-in buffet opens to a private fenced yard with negotiable gazebo — perfect for kids & pets. Three bedrooms up including a spacious primary with 4pc ensuite, double sinks & large shower. Entry level offers a bright bachelor in-law suite with Murphy bed, private entrance & full kitchen with all appliances and full bath — ideal mortgage helper or guest space. New hot water tank, in-house sprinkler system, well maintained & serviced furnace & A/C. Backs onto greenspace with trails & close to neighborhood park — the perfect home for a growing family! (id:26472)
RE/MAX Real Estate (Kamloops)
2171 Van Horne Drive Unit# 301
Kamloops, British Columbia
Welcome to effortless living at The Villas, where community and comfort come together. This thoughtfully designed top floor 1-bedroom, 1-bathroom home offers 732 sq.ft. of beautifully finished living space plus a 99 sq.ft. patio with an exterior power outlet. Ideal for downsizers, enjoy engineered hardwood floors, quartz countertops, a stainless steel appliance package, and heated tile in the ensuite. The open-concept kitchen features soft-close cabinetry, under-cabinet lighting, and a built-in microwave. The master boasts a walk-in closet with custom organizers. Enjoy the warmth of a gas furnace, central A/C, electric fireplace, and in-suite laundry. This vibrant building fosters connection with walkable amenities, a community garden and orchard, social gathering spaces, and secure bike and vehicle storage. Appointments required for viewings, contact Listing Agent for available times. BUILDER INCENTIVE includes a 55"" flat screen LG LED TV and 1 year strata fees paid on next 6 units sold, contact for details! (id:26472)
RE/MAX Alpine Resort Realty Corp.
2171 Van Horne Drive Unit# 307
Kamloops, British Columbia
Smartly designed and community-centered, this top floor 2-bedroom, 1.5-bathroom suite offers 862 sq. ft. of functional elegance. Ideal for those looking to downsize, it features engineered hardwood, quartz counters, soft-close cabinetry, and a spacious walk-through closet in the primary suite. Relax in a heated ensuite with a glass rain shower and dual sinks. Step outside to a charming patio or join neighbours in shared gardens, orchards, and social spaces all thoughtfully integrated to promote connection and walkable living at The Villas. Appointments required for viewings, contact Listing Agent for available times. BUILDER INCENTIVE includes a 55"" flat screen LG LED TV and 1 year strata fees paid on next 6 units sold, contact for details! (id:26472)
RE/MAX Alpine Resort Realty Corp.
2171 Van Horne Drive Unit# 306
Kamloops, British Columbia
Top floor premium corner unit with 2 parking stalls! Welcome to effortless living in this top floor 2-bedroom, 1.5-bathroom suite at The Villas, offering 931 sq. ft. of stylish comfort and a spacious outdoor area. Ideal for downsizers, the home features engineered hardwood floors, quartz countertops, undermount lighting, soft-close cabinetry, and high ceilings throughout. The primary suite includes a walk-in California closet and a luxurious ensuite with heated tile, dual sinks, and a rain shower. Layout offers 270 degree views with 2 private decks. Enjoy two parking spots in the underground parking and as well as bike storage. Thoughtfully designed for connection, The Villas includes a community garden, orchard, and gathering spaces all in a walkable setting that fosters meaningful neighbourly connections. Appointments required for viewings, contact Listing Agent for available times. BUILDER INCENTIVE includes a 55"" flat screen LG LED TV and 1 year strata fees paid on next 6 units sold, contact for details! (id:26472)
RE/MAX Alpine Resort Realty Corp.
2171 Van Horne Drive Unit# 305
Kamloops, British Columbia
This bright and well-appointed 1-bedroom home on the top floor is a downsizer’s dream, offering thoughtful finishes and a strong sense of community. Enjoy 9’ ceilings, engineered hardwood, quartz countertops, and a stainless steel kitchen package with soft-close cabinetry. The bedroom features a walk-in closet, and the bathroom includes heated tile floors and upscale finishes. With in-suite laundry, A/C, an electric fireplace, and generous outdoor living space, you’ll feel right at home. Located in a vibrant building with community gardens, shared lounges, and walkable surroundings designed for connection and ease. Appointments required for viewings, contact Listing Agent for available times. BUILDER INCENTIVE includes a 55"" flat screen LG LED TV and 1 year strata fees paid on next 6 units sold, contact for details! (id:26472)
RE/MAX Alpine Resort Realty Corp.
2171 Van Horne Drive Unit# 304
Kamloops, British Columbia
Step into simplicity and style in this top floor 1-bedroom suite, designed for easy living and vibrant community connection. With 9' ceilings, engineered hardwood, a modern electric fireplace, and quartz counters throughout, this unit feels airy and refined. The kitchen is fully outfitted with stainless appliances and soft-close cabinets, while the walk-in closet provides ample storage. Enjoy heated bathroom floors, central A/C, in-suite laundry, and a large private patio ideal for morning coffee or evening chats. Meet neighbors in the community garden, orchard, or shared lounge spaces, all part of The Villas’ walkable and social lifestyle. Appointments required for viewings, contact Listing Agent for available times. BUILDER INCENTIVE includes a 55"" flat screen LG LED TV and 1 year strata fees paid on next 6 units sold, contact for details! (id:26472)
RE/MAX Alpine Resort Realty Corp.
2171 Van Horne Drive Unit# 303
Kamloops, British Columbia
Top floor premium corner unit with 2 parking stalls included! Downsize without compromise in this beautifully appointed 2-bedroom, 1.5-bathroom top floor suite at The Villas. With 929 sq. ft. of refined living space and a generous outdoor area, this home offers engineered hardwood flooring, quartz countertops, soft-close cabinetry, undermount lighting and a full stainless steel appliance package. Complete 270 degree views with two separate decks and complete privacy. Enjoy a spacious ensuite with dual sinks, heated tile floors, and a rain shower with bench. Community is at the heart of The Villas, with a shared garden, orchard, meeting spaces, and walkable amenities that foster connection. Secure underground parking with two parking spots, bike storage, and in-suite laundry complete this ideal downsizing opportunity. Appointments required for viewings, contact Listing Agent for available times. BUILDER INCENTIVE includes a 55"" flat screen LG LED TV and 1 year strata fees paid on next 6 units sold, contact for details! (id:26472)
RE/MAX Alpine Resort Realty Corp.
2171 Van Horne Drive Unit# 302
Kamloops, British Columbia
This top floor 2-bedroom, 1.5-bathroom suite at The Villas offers spacious, low-maintenance living perfect for those looking to downsize without compromise. Enjoy engineered hardwood floors, quartz countertops, and a designer kitchen with soft-close cabinetry and stainless appliances. The master features a walk-through California closet and a spa-inspired ensuite with a tiled rain shower, dual sinks, and heated floors. A cozy electric fireplace, central A/C, in-suite laundry, and high ceilings enhance everyday comfort. This vibrant community offers secure parking, bike storage, walkable access to trails, a community garden and orchard, and shared gathering spaces for connection and belonging. Appointments required for viewings, contact Listing Agent for available times. BUILDER INCENTIVE includes a 55"" flat screen LG LED TV and 1 year strata fees paid on next 6 units sold, contact for details! (id:26472)
RE/MAX Alpine Resort Realty Corp.
2171 Van Horne Drive Unit# 308
Kamloops, British Columbia
This top floor bright and modern 1-bedroom, 1-bathroom suite is a perfect fit for those ready to simplify without sacrificing style. With 673 sq. ft. of well-appointed space, this home features engineered hardwood, quartz counters, under-cabinet lighting, and a cozy electric fireplace. The primary suite includes a large walk-through closet and a beautifully tiled bath with heated floors and dual sinks. Join a welcoming community that values connection, complete with shared gardens, a community orchard, meeting spaces, and walkable surroundings at The Villas. Appointments required for viewings, contact Listing Agent for available times. BUILDER INCENTIVE includes a 55"" flat screen LG LED TV and 1 year strata fees paid on next 6 units sold, contact for details! (id:26472)
RE/MAX Alpine Resort Realty Corp.
796 Cawston Avenue Unit# 3
Kelowna, British Columbia
Downtown luxury with a rooftop oasis! This 3 bed, 3 bath modern townhouse offers the ultimate Kelowna lifestyle. Enjoy a West-facing rooftop patio which showcases panoramic city and mountain views, perfectly positioned for stunning sunsets - and engineered for a hot tub. An oversized private yard with fruit trees and a raised garden provide a natural retreat that is a rarity to find in Townhome living. Inside, the bright and open layout highlights sleek quartz countertops, stainless steel appliances, and a custom installed coffee/bar with beverage fridge, pull-out garbage and recycling, floating shelves, as well as convenient pull-out drawers in both the pantry and ensuite vanity. The large master bedroom has a walk-in closet and spa-inspired ensuite with a glass/tile shower and automatic vanity underglow lighting. Additional features include a custom cedar planter framing the rooftop railing, and a secure garage with a built-in shelf for added storage. This prime location puts you on the coveted Cawston Avenue multi-use corridor—just steps to the waterfront, cultural district, shops, and dining. Modern design, seamless upgrades, and excellent views make this downtown gem truly one of a kind! (id:26472)
RE/MAX Kelowna
840 Matt Road
Kelowna, British Columbia
FIRST TIME OFFERED FOR SALE! Step back into the 70's with this solid family home. Within walking distance to schools and on a beautiful tree lined street, this is just waiting for your family to move in. From the kitchen you overlook the back garden and your very own separate shop with electrics for storage of a boat, ATVS, toys or just a great place to tinker! The detached garage is 15'4"" x 21'3. Just off of the kitchen is the fiberglass deck which requires very little maintenance. It is a great size, offering lots of space for furniture and guests. This home has beautiful hard wood flooring. Wood paneling adorns the hallway of the main floor to create a warm chalet feel to the home. The living room fireplace and the downstairs family room fireplace both have natural gas inserts that heat each room efficiently to add to the baseboard heating. The back yard is treed with a large walnut tree for added shade. The backyard is also fenced adding more privacy and peace of mind. The home has 4 bedrooms, 3 on the main level and a primary bedroom with a 2 pce. ensuite. The lower level bedroom/office is just off the family room. The family room even comes with a BAR. Fast possession on this one and finally a place to call Home at an affordable price, in a quality neighborhood! (id:26472)
Oakwyn Realty Okanagan
2505 23 Street
Vernon, British Columbia
This 1912 heritage brick home sits proudly in Vernon’s coveted East Hill, blending timeless architecture with a full modern transformation. Offering 5 bedrooms and 4 bathrooms, the home features soaring vaulted ceilings, custom cabinetry, quartz counters, and premium appliances in a chef’s kitchen designed for gatherings. Bathrooms have been reimagined with spa-inspired finishes, heated tile, freestanding tub, and double vanities. The neatly finished basement provides abundant storage along with flexible space for a gym, home theatre, or additional recreation. Behind the character, the systems have been completely updated: new windows and doors, enhanced insulation, new 200amp electrical service and wire, new plumbing throughout, upgraded HVAC, and central air for year-round comfort. Original hardwoods pair seamlessly with new windows and doors, efficient mechanicals, and carefully chosen finishes. Iconic brick arches frame a wide veranda overlooking landscaped gardens, mature trees, and a spacious backyard with stonework and patio for entertaining. Just minutes from schools, parks, and Vernon’s downtown core, this property offers more than a home—it delivers the East Hill lifestyle: character, community, and convenience in one of the Okanagan’s most desirable neighbourhoods. (id:26472)
Canada Flex Realty Group
1181 Sunset Drive Unit# 2803
Kelowna, British Columbia
Priced to Sell FOR NEARLY $1M LESS THAN SELLER PAID. Rare 3 bdrm + 3.5 bath Sub-penthouse. 2607 sq ft + 1086 of SW facing lakeview patios located at the famed ONE Water Street development in downtown Kelowna. Just steps to the beach, marina, arena, casino, and all the vibrancy the city center has to offer. West-facing + sunset views. Gourmet kitchen w/SubZero+Wolf appliances. Smart home to control power blinds, built-in speakers, heating/cooling, and lights. 2 parking stalls + storage locker. Huge decks with room for outdoor kitchen, cold plunge and more. The #1 layout with a family room plus a large living room. Primary suite with its own private balcony. Laundry rm + pantry. ONE Water Street boasts the best in the Okanagan amenities called The Bench, featuring 2 pools, hot tub, outdoor lounge, fire pits, large gym with yoga/pilates studio, event/party room, business center, pickleball court, pet-friendly park, and guest suites for visitors. Own one of the nicest condos in Kelowna in the award-winning ONE Water Street project. Vacant and ready for occupancy. Excellent rental income potential. No GST. (id:26472)
Engel & Volkers Okanagan
880 Mt Bulman Place
Vernon, British Columbia
Welcome to this beautiful 5-bedroom Swan Lake and valley view home offering comfort, space & versatility! Thoughtfully designed and renovated throughout, you will cherish the large gourmet kitchen with quartz counters and island, Smart appliances, deluxe bathrooms, new paint, custom oak hardwood flooring and luxury carpet upstairs, waterproof hardwood downstairs, new roof and a whole lot more, making this home move-in ready! The vaulted ceilings add to the bright, open-concept living area with windows that flood the home with natural light and a seamless flow ideal for everyday living and entertaining. Outside, enjoy lots of surface parking and a large, xeriscape landscaped yard with a gazebo, pond, and waterfall, perfect for relaxing, gardening or hosting summer gatherings with room for your ideas. Other notable features include a CCTV security system, automated irrigation, plenty of storage and a large double garage with polyurea flooring. Located in the highly desirable Middleton Mountain neighbourhood on a no-thru street close to schools, parks, and amenities. (id:26472)
RE/MAX Vernon
1100 Antler Drive Unit# 102
Penticton, British Columbia
Welcome to sophisticated modern living with panoramic Okanagan views at The Ridge Penticton—a thoughtfully designed contemporary duplex offering over 2,000 sq. ft. of impeccably planned space across three luxurious levels, all seamlessly connected by a private elevator for ultimate convenience. Perched to capture breathtaking views of Skaha Lake and the Okanagan Valley, this home is a rare blend of modern elegance and everyday functionality. The top floor is a true showpiece—ideal for morning coffee or hosting stylish dinners against a stunning scenic backdrop. A versatile bedroom or den on this level provides flexibility to suit your lifestyle, whether as a guest suite, home office, or creative studio. The middle level features a serene primary retreat complete with a spa-inspired 5-piece ensuite with in-floor heating and a generous walk-in closet. An additional spacious bedroom with its own private 4-piece ensuite ensures comfort and privacy for family or guests. A well-appointed laundry room adds everyday practicality. On the ground level, enjoy your own private theatre room and powder room. Groceries are easy to bring in via level laneway access, and the 2-car tandem garage adds convenience. High-end finishes throughout include quartz countertops, luxury vinyl plank flooring, premium stainless steel appliances, and a curated modern lighting package. This is low-maintenance, high-style living at its finest. Embrace the Okanagan lifestyle in a home that truly has it all. (id:26472)
Royal LePage Locations West
166 Power Street Unit# 102
Penticton, British Columbia
Discover the perfect blend of comfort, style, and location in this beautifully designed 3-bedroom, 3-bathroom home just steps from the shores of Okanagan Lake. Featuring an open-concept floorplan with soaring vaulted ceilings, this residence offers an airy and inviting living space that’s ideal for both relaxing and entertaining. Upstairs, you'll find all three bedrooms thoughtfully positioned for privacy, including a spacious primary suite complete with a luxurious ensuite bathroom. The home also boasts a generous rooftop patio with a hot tub pad — perfect for unwinding under the stars. A large grass courtyard offers a serene outdoor retreat, while the double garage provides ample storage and convenience. Situated within walking distance to downtown, this home delivers the best of urban living and lakeside lifestyle all in one exceptional package. (id:26472)
Royal LePage Locations West
1950 Capistrano Drive Unit# 103
Kelowna, British Columbia
Discover your own retreat tucked into the University District, where convenience meets serenity. This four-bedroom, three-bathroom walk-out home is designed for both everyday comfort and unforgettable gatherings. Sunlight streams through oversized windows, illuminating the airy open-concept interior and showcasing the warm character of hardwood floors and custom cabinetry. The gourmet kitchen, complete with quartz counters, an entertainer’s island, and quality finishes, sets the stage for both casual family meals and lively get-togethers. Step out to the expansive deck or unwind on the lower patio, both offering sweeping mountain and valley vistas. The landscaped backyard feels like a private sanctuary, with a cozy firepit perfect for evenings under the stars. The versatile lower level—partially suited—creates flexible options for hosting guests or accommodating extended family. With a durable tile roof, thoughtful updates, and membership to the sought-after Casentino community, this home is as practical as it is beautiful. All of this, just moments from UBCO, shops, restaurants, trails, and the lifestyle you’ve been waiting for. (id:26472)
Sotheby's International Realty Canada
5144 Haynes Road
Vernon, British Columbia
5114 Haynes Road offers a full-scale renovation with a modern, elevated finish throughout. The main level has been completely reimagined with clean lines, expansive windows, and a stunning kitchen featuring quartz surfaces, premium cabinetry, a gas range, and a full suite of new appliances. Upstairs you’ll find two bedrooms, two beautifully updated baths, and a dedicated office, creating a layout that feels both functional and polished. Downstairs, the new 1 bed / 1 bath suite is equally refined, perfect for extended family, guests, or a quality revenue option. An additional flex room/optional bedroom adds even more versatility. Flooring has been upgraded across the home with a seamless blend of luxury vinyl plank and plush carpeting for comfort and durability. Step outside to a covered West-facing patio, ideal for taking in evening light, plus a large backyard with a fire pit and patio for effortless outdoor living. Easy-care landscaping and a single-car garage complete the package. A turnkey, thoughtfully rebuilt home in a desirable Vernon location — designed to impress and ready to enjoy. (id:26472)
Canada Flex Realty Group
679 Devonian Avenue
Kelowna, British Columbia
Located in the highly sought after Upper Mission, this well designed home offers a rare combination of space, functionality, and panoramic views of Okanagan Lake. This home stands out with an open, spacious, and thoughtfully planned design that feels bright, connected, and easy to live in. The main living areas are filled with natural light and oriented to capture stunning lake and mountain views, creating a beautiful backdrop for everyday living and entertaining. The layout flows seamlessly between spaces, offering comfort, practicality, and excellent sightlines throughout the home. This property features five bedrooms, a dedicated office, and an additional room without a window, ideal for storage or flexible use such as a hobby room or gym. A versatile floor plan makes the home well suited for families, professionals, or multi-purpose living. The walkout basement adds significant value and future potential, offering flexible options for recreation space, extended family living, or customization, with direct outdoor access enhancing functionality. Set on a quiet street in one of Kelowna’s most established neighbourhoods, Upper Mission is known for its strong sense of community, proximity to parks, trails, beaches, wineries, and excellent schools, offering an exceptional Okanagan lifestyle. This is an outstanding opportunity to own a well laid out, view focused home in a premier location. (id:26472)
Canada Flex Realty Group Ltd.


