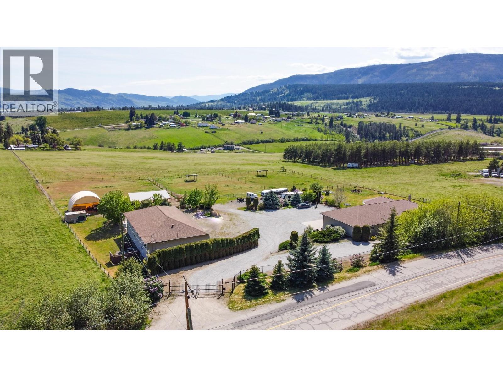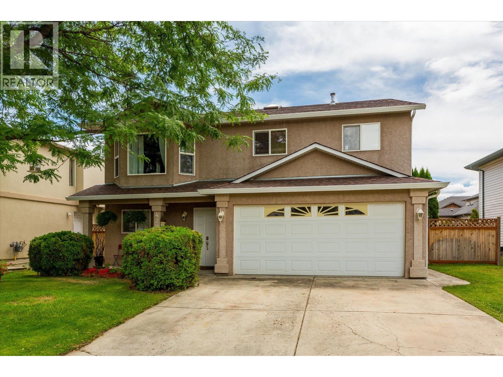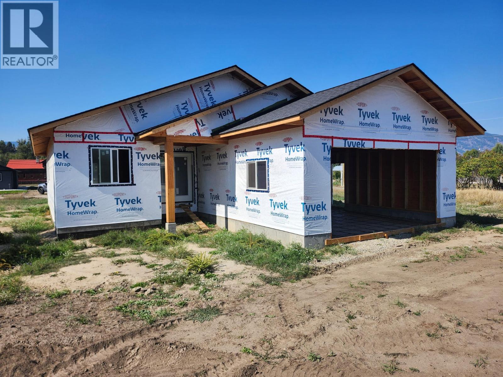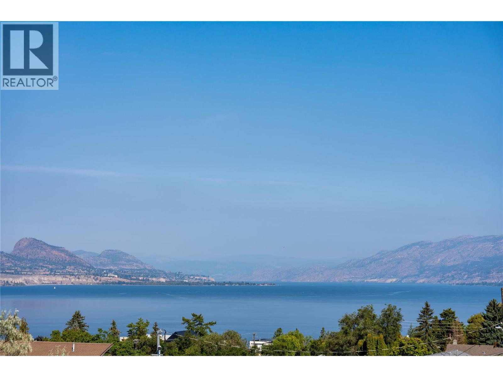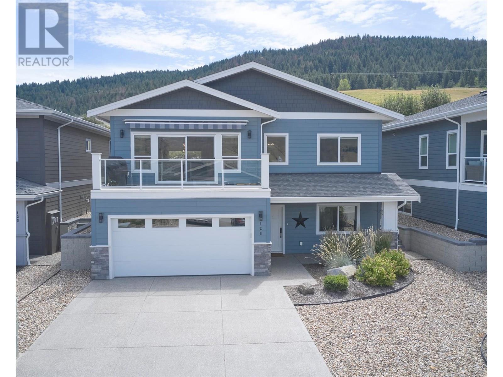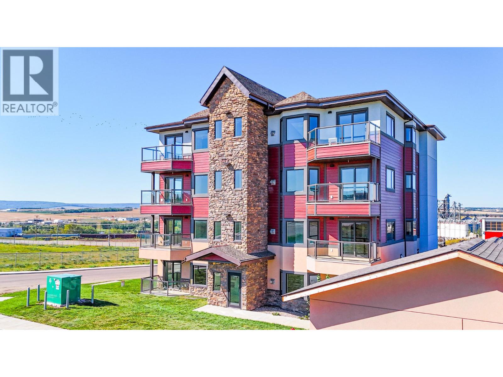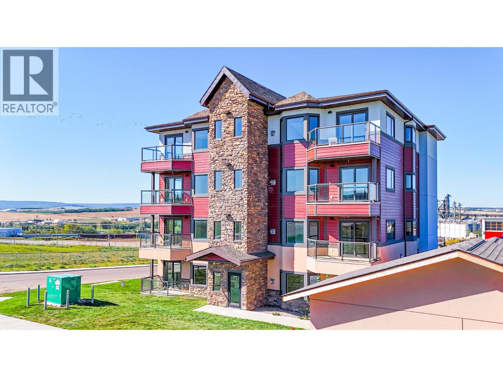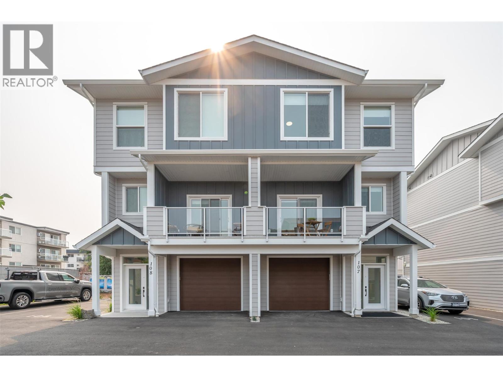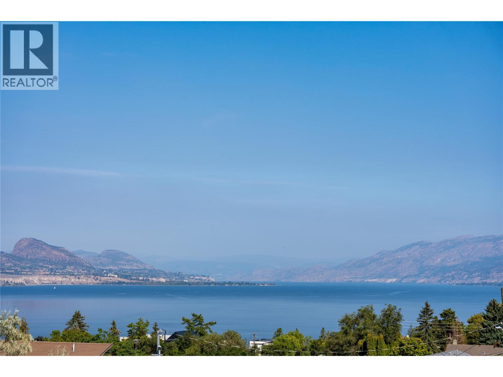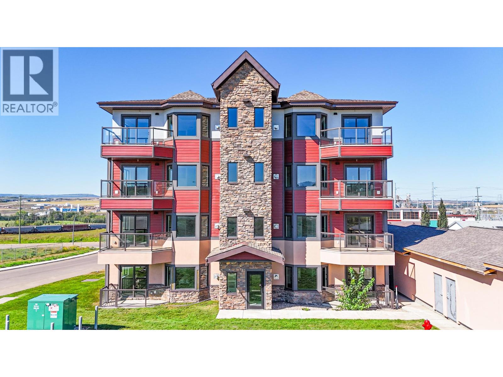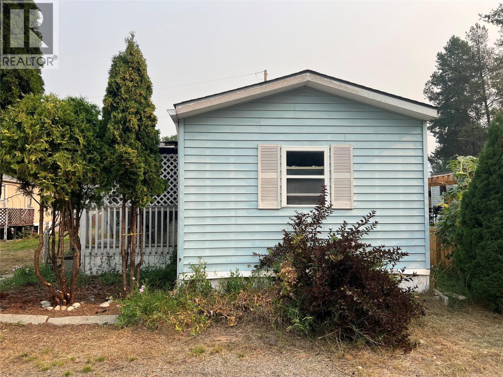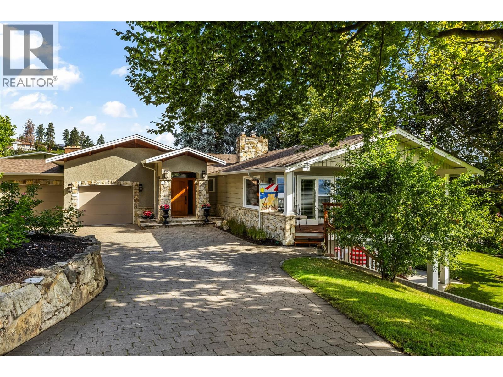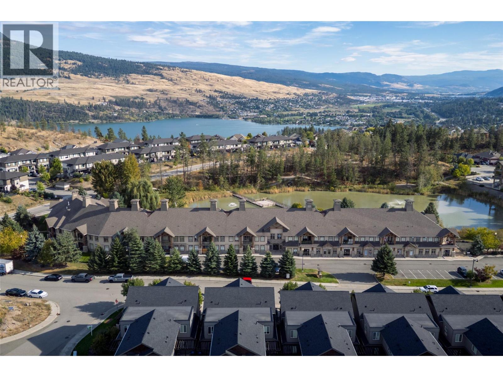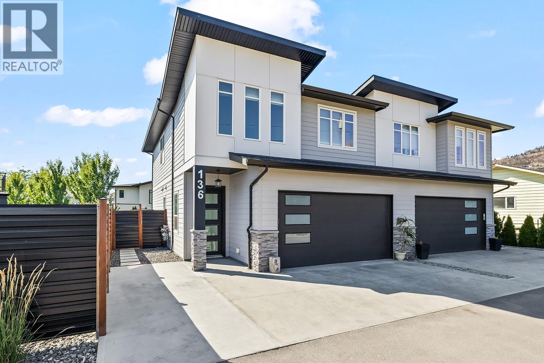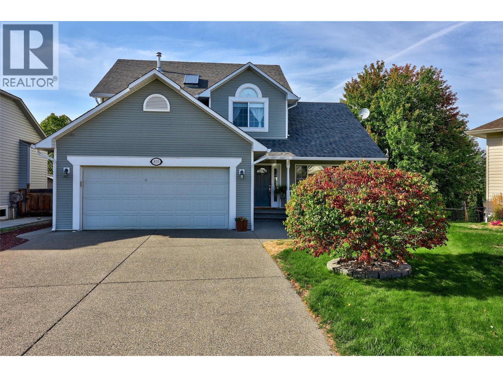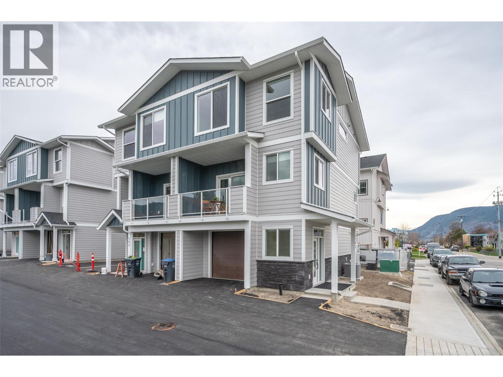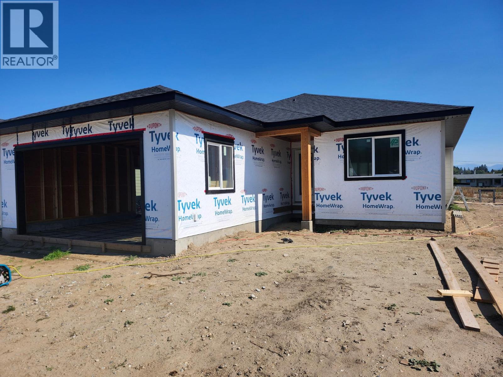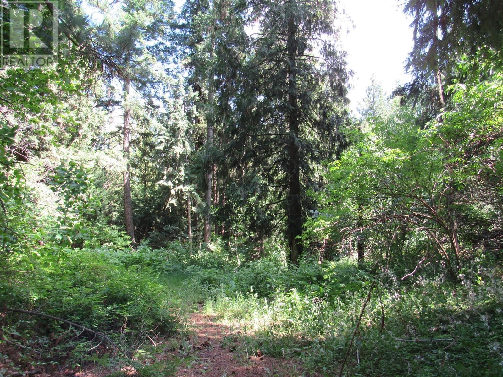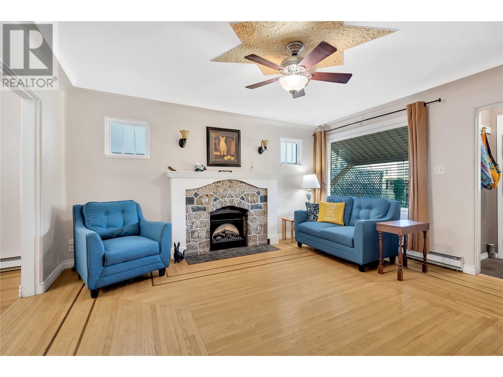Listings
4767 Grandview Flats N Road
Armstrong, British Columbia
3.56 Acre property that really has it all. Horse set up and pastures, huge attached and detached shop areas, Suites, space and privacy with views. A beautiful home with a suite and then a separate suite in the detached Shop making for 3 separate living spaces. A incredible panoramic view of the lake & mountains off the back deck. Large home with modern updates and newer construction the main living area features a split floor plan with 3 bedrooms all with their own full en-suite bathrooms and large closets, massive covered deck & suited basement. Attached to the home is a triple garage, two standard doors and one 12' bay door into a huge separate shop attached to the house. If that still is not enough for you then let the 70X35 detached shop with suite be the icing on the cake. The shop includes 3 phase power, electric airplane hanger door. Classy power entrance gates lead you on to the property. With three large horse turnouts/pastures all with shelters and a newly built tack room you can keep your animals right out your back door. There is a coverall hay shed building for hay or machine storage. A great lawn area. The list goes on. It is as great as it looks. Call today for a private viewing (id:26472)
Coldwell Banker Executives Realty
423 Fizet Avenue
Kelowna, British Columbia
Situated on a tranquil Kelowna cul-de-sac! The main level features 3 spacious bedrooms and 2 full bathrooms, complemented by a fantastic 1-bedroom, 1-full-bathroom in-law suite downstairs with a private entrance – easily expanded to two bedrooms for enhanced rental income or extended family living. This property is packed with premium features and recent upgrades: a brand-new AC, hot water tank, furnace, and all new plumbing were installed in 2024. You'll also appreciate the new dishwasher (2025), serviced gas fireplace (2025), and a 2016 roof with a 2025 moss treatment (5-year warranty). Step outside to a large, private, and fully fenced backyard oasis, complete with a hot tub (new 2010, heater 2023) and a luxurious hardwired dry sauna. Entertain with ease on your deck, featuring newly built stairs (2024), and enjoy lush landscaping thanks to the 6-zone inground sprinkler system. Further amenities include an oversized 2-car garage, central vacuum, a comprehensive hardwired security system (with separate controls for the suite), abundant storage, and an upgraded 200 amp electrical service. Don't miss this exceptional offering! (id:26472)
Royal LePage Kelowna
6085 18th Street
Grand Forks, British Columbia
Newly constructed 3 bed 2 bath rancher situated in Grand Forks' newest subdivision. This immaculate property boasts a contemporary open concept layout with vaulted ceilings and stone countertops. The spacious master bedroom includes a luxurious walk-in closet and private ensuite bathroom. Equipped with a gas furnace and central air conditioning, this home exudes comfort and sophistication. The exterior showcases hardie plank siding and a graded lot upon completion awaiting your landscaping vision. Purchase price is inclusive of GST, presenting an exceptional opportunity for the discerning buyer. Call your agent to view today! (id:26472)
Grand Forks Realty Ltd
765 Westminster Avenue E
Penticton, British Columbia
Welcome to Grandview Terraces, a premier luxury development by Agave Homes. This future California Modern residence is ideally situated in a serene, elevated setting, steps away from the scenic KVR trail and within walking distance of downtown Penticton’s vibrant restaurants, craft breweries, Okanagan Lake, the marina, and the popular weekly Farmer’s Market. Beautiful low-maintenance landscaping and a gated, intimate side courtyard entry welcome you into the home. The innovative reverse floor plan maximizes spectacular lake and mountain views from the expansive deck, main living area, and kitchen - all conveniently accessible by elevator. The private patio off the primary suite is engineered for a hot tub, offering a perfect retreat for quiet evenings. Designed for effortless entertaining, the bright, open-concept kitchen features custom cabinetry, a quartz waterfall island, high-end integrated appliances, and a concealed walk-in pantry. A temperature-controlled wine cellar keeps your collection at its best, while the outdoor kitchen and saltwater fiberglass pool extend the living space, embodying the best of Okanagan indoor-outdoor living. Purchase price exclusive of GST. Measurements approx - based on architect's renderings. Call your Realtor®; or the listing agent today for more information about this beautiful build from Agave Homes! (id:26472)
Engel & Volkers South Okanagan
7760 Okanagan Landing Road Unit# 126
Vernon, British Columbia
Beautiful 4 year old home in the ""Seasons"" — Ready for you to enjoy!! The Seasons is a sought after development sitting on the North slope overlooking Okanagan Lake, and features a private Recreation Center with tennis courts, outdoor pool, hot tub, exercise area and more. Across Okanagan Landing Rd there is Paddle Wheel Park with a boat launch & beach, the Sailing Club and even the Vernon Yacht Club just down the road. This well-laid-out home features wide open living spaces on the main floor, with 9' ceiling throughout, a spacious primary bedroom with ensuite and walk-in closet, a 2nd bedroom, main bathroom and laundry. Downstairs you'll find a large family room, mud room off the 2 car garage, another bedroom, full bathroom and huge storage room. Out the dining room sliding door is a concrete patio and huge fenced back yard and off the living room there is large deck to relax and take in the tremendous lake and valley views, including vineyards, orchards and distant mountains! Schedule your viewing today, so you don't miss out on this great Okanagan property!! (id:26472)
Royal LePage Downtown Realty
2032 86 Avenue Unit# 1301
Dawson Creek, British Columbia
Charming, Bright & Elegant Living on the edge of Dawson Creek – West Ridge Heights Welcome to Phase 1 of West Ridge Heights, where luxury living meets carefree convenience. This 4-story, 8-plex building is thoughtfully designed with engineered silent floors, double wall soundproofing, accessible elevator access and detached secure car garages. Each suite features 2 bedrooms, 2 bathrooms, a gourmet kitchen, and a spacious living room with cozy gas fireplace. Enjoy the outdoors from your large balcony with glass panels, maintenance-free decking, exterior lighting, and power outlets. Whether you’re a professional, retired, or semi-retired, West Ridge Heights offers elegant, low-maintenance living in a safe and stylish setting. Don’t miss the chance to make this your new home—call today to book a tour or find out about our schedule open houses. (id:26472)
RE/MAX Dawson Creek Realty
2032 86 Avenue Unit# 1201
Dawson Creek, British Columbia
Charming, Bright & Elegant Living on the edge of Dawson Creek – West Ridge Heights Welcome to Phase 1 of West Ridge Heights, where luxury living meets carefree convenience. This 4-story, 8-plex building is thoughtfully designed with engineered silent floors, double wall soundproofing, accessible elevator access and detached secure car garages. Each suite features 2 bedrooms, 2 bathrooms, a gourmet kitchen, and a spacious living room with cozy gas fireplace. Enjoy the outdoors from your large balcony with glass panels, maintenance-free decking, exterior lighting, and power outlets. Whether you’re a professional, retired, or semi-retired, West Ridge Heights offers elegant, low-maintenance living in a safe and stylish setting. Don’t miss the chance to make this your new home—call today to book a tour or find out about our schedule open houses. (id:26472)
RE/MAX Dawson Creek Realty
770 Argyle Street Unit# 107
Penticton, British Columbia
*PUBLIC OPEN HOUSE | SATURDAY SEPTEMBER 27th | 10:00am to 11:30am* This bright & modern 1,513 sf 3 storey townhouse is finished with 3 bedrooms and 2.5 baths. An open-concept main floor showcases a luxury kitchen with an upgraded appliance package and beautiful quartz counters. The living room features an electric fireplace by Dimplex. The large slider patio door lets in lots of natural light and leads you to the large covered deck with room for a bbq and ample seating. White Dove painted walls with an accent of Revere Pewter are warm and inviting. The complimentary light gray cabinets and stunning quartz countertops pair well with any fabrics and furnishings making this home customizable for your liking. The third floor consists of your 3 bedrooms, primary ensuite, 1 full bath and a laundry closet. The primary bedroom is complete with an ensuite, that includes a tiled shower. A convenient full sized stacked washer & dryer are accessible from all bedrooms. The lower level has your spacious single car garage, foyer, entry closet & access to the spacious, fenced backyard. Garage comes pre wired for an electric car charger! Located within walking distance of local coffee shops, breweries, Okanagan Lake, and the hustle and bustle of Penticton's downtown core! Only a 15 minute walk to Okanagan Lake, there is something special that appeals to everyone! Peace of mind with a 2/5/10 Year New Home Warranty this home is scheduled for completion late 2025. (id:26472)
Royal LePage Locations West
745 Westminster Avenue E
Penticton, British Columbia
Welcome to Grandview Terraces, a premier luxury development by Agave Homes. This future California Modern residence is ideally situated in a serene, elevated setting, steps away from the scenic KVR trail and within walking distance of downtown Penticton’s vibrant restaurants, craft breweries, Okanagan Lake, the marina, and the popular weekly Farmer’s Market. Beautiful low-maintenance landscaping and a gated, intimate side courtyard entry welcome you into the home. The innovative reverse floor plan maximizes spectacular lake and mountain views from the expansive deck, main living area, and kitchen - all conveniently accessible by elevator. The private patio off the primary suite is engineered for a hot tub, offering a perfect retreat for quiet evenings. Designed for effortless entertaining, the bright, open-concept kitchen features custom cabinetry, a quartz waterfall island, high-end integrated appliances, and a concealed walk-in pantry. A temperature-controlled wine cellar keeps your collection at its best, while the outdoor kitchen and saltwater fiberglass pool extend the living space, embodying the best of Okanagan indoor-outdoor living. Purchase price exclusive of GST. Measurements approx - based on architect's renderings. Call your Realtor® or the listing agent today for more information about this beautiful build from Agave Homes! (id:26472)
Engel & Volkers South Okanagan
2032 86 Avenue Unit# 1102
Dawson Creek, British Columbia
Charming, Bright & Elegant Living on the edge of Dawson Creek – West Ridge Heights Welcome to Phase 1 of West Ridge Heights, where luxury living meets carefree convenience. This 4-story, 8-plex building is thoughtfully designed with engineered silent floors, double wall soundproofing, accessible elevator access and detached secure car garages. Each suite features 2 bedrooms, 2 bathrooms, a gourmet kitchen, and a spacious living room with cozy gas fireplace. Enjoy the outdoors from your large balcony with glass panels, maintenance-free decking, exterior lighting, and power outlets. Whether you’re a professional, retired, or semi-retired, West Ridge Heights offers elegant, low-maintenance living in a safe and stylish setting. Don’t miss the chance to make this your new home—call today to book a tour or find out about our schedule open houses. (id:26472)
RE/MAX Dawson Creek Realty
500 16th Avenue Unit# 13
Genelle, British Columbia
This spacious unit in the Whispering Pines manufactured home park is conveniently located between Trail and Castlegar and offers privacy, mountain views and is just steps from the Columbia River. The home has three bedrooms, a large living room and kitchen, one full bathroom and a half bath ensuite. Priced to sell so contact your REALTOR to take advantage of this opportunity. (id:26472)
RE/MAX All Pro Realty
2919 Collens Hill Road
West Kelowna, British Columbia
*OPEN HOUSE SAT SEPT 27, 11-1* Nature lovers and outdoor enthusiasts alike will be drawn to this welcoming home, with its outstanding lake and mountain views, located in the unique, sought after neighborhood of Lakeview Heights. This walk out rancher, showcasing true pride of ownership with thoughtful updates, set on .37 acres, with room for a pool, and surrounded by mature landscaping. The inviting entrance leads to a bright living room anchored by a gas fireplace and sight-finished hardwood floors. The redesigned eat-in kitchen by Caroline Walsh combines style and function. The large covered deck off the kitchen and living room is perfect to enjoy morning coffee and entertain guests overlooking Lake Okanagan. The main floor features a spacious primary suite with 3pc ensuite and walk-in closet, a 2nd bedroom, and full bath. The lower level provides a 3rd bedroom, full bath, office, hobby room, plus a family room with pool table, and gas fireplace. Walk out to the lower deck to the spacious yard, ideal for gatherings. Outdoor enthusiasts will love the close proximity to Kalamoir Park, with access to walking, hiking, and biking trails and the beach for swimming and water sports. Enjoy an oversized 2 car garage with ample space for a 3rd small vehicle. Located near the new Lakeview Heights Village, The Westside Wine Trail, and boutique dining options all within easy walking distance, the perfect blend of nature, lifestyle, comfort, and convenience await you in this neighborhood you will love to call home. (id:26472)
Royal LePage Kelowna
2611 Stillwater Way Unit# 109
Lake Country, British Columbia
Welcome to Sitara On the Pond, nestled in the master-planned “The Lakes” community of Lake Country! This beautifully updated first-floor condo offers nearly 1,000 sqft of comfortable living with freshly painted walls, ceilings, trim, and upgraded cabinetry. Step inside to a tiled foyer with coat closet, leading into an open-concept living space featuring 9ft ceilings and an electric fireplace. The U-shaped kitchen boasts a dedicated pantry, newer fridge + dishwasher, and plenty of prep space for the home cook. A spacious patio with glass railings overlooks the tranquil pond and includes a natural gas hookup and phantom screen for seamless indoor-outdoor living. The primary suite offers a walk-in closet with built-ins and a 3-piece ensuite with linen storage, while the second bedroom is filled with natural light from two large windows. A full 4-piece main bath with generous counter space and its own linen closet, a laundry room with raised washer/dryer, and a separate storage room complete the home. Sitara residents enjoy incredible resort-style amenities including an outdoor pool & whirlpool, fitness room, billiards room, lounge, library, underground parking, storage locker, and bike racks ready to go! With walking trails outside your door and quick access to multiple lakes, wineries, UBCO, YLW, and more, this is Okanagan living at its best! (id:26472)
RE/MAX Kelowna
136 Summerhill Place
Kelowna, British Columbia
Modern half duplex living in North Glenmore – with NO STRATA! Completed in 2020, this 3 bedroom + flex / 2.5 bath home blends style, comfort, and functionality. The main level showcases bright, open spaces with large windows, a sleek gas range, soft-close cabinetry, and an oversized quartz island that naturally becomes the heart of the home. Upstairs, the primary retreat impresses with a spacious ensuite featuring dual sinks and quartz counters, plus a generous walk-in closet. Two additional bedrooms enjoy great natural light, while the versatile flex space can easily serve as a home office, gym, or media room. The fenced backyard offers privacy and plenty of room for kids and pets to play—without restrictions while you enjoy the mountain views. Designed for today’s busy lifestyles, this home also includes excellent storage solutions, a convenient upper-floor laundry, and ample parking with space for up to 5 vehicles. Tucked into a friendly North Glenmore neighbourhood, you’ll love the easy access to schools, shopping, parks, and transit. A rare, move-in ready opportunity in a sought-after location! (id:26472)
Oakwyn Realty Okanagan
833 Bramble Place
Kamloops, British Columbia
Welcome to 833 Bramble Place! This beautiful custom two-storey home is tucked away in a quiet cul-de-sac and has a large fenced yard and full daylight walk-out basement. The home has seen extensive updates including all new flooring, fresh paint, and modern touches throughout. The main floor offers a bright and open living and dining area with vaulted ceilings and abundant natural light. The updated kitchen features a stone island countertop, stainless steel appliances, and plenty of cabinetry, flowing into the cozy family room with access to the back patio and yard. An updated 2-piece bath and laundry room complete the main level. Upstairs, you’ll find three bedrooms, including a spacious primary suite with full ensuite featuring a separate soaker tub and shower, plus another 4-piece bathroom. The walk-out basement provides a family room with access to a covered patio, a guest bedroom, 3-piece bath, and additional storage, perfect for suite potential with its separate entry. The private yard offers multiple patio spaces, underground sprinklers, and room to enjoy the outdoors. Additional highlights include: a new furnace, new hot water tank, central A/C (2019), central vacuum, built-in sound system, and natural gas fireplaces in both the living and family rooms. This move-in ready home combines comfort, functionality, and future flexibility in one of Kamloops’ most desirable neighbourhoods. (id:26472)
Engel & Volkers Kamloops
770 Argyle Street Unit# 106
Penticton, British Columbia
*PUBLIC OPEN HOUSE | SATURDAY SEPTEMBER 27th | 10:00am to 11:30am* This bright & modern 1,541 sf 3 storey townhouse is finished with 3 bedrooms and 2.5 baths. An open-concept main floor showcases a luxury kitchen with an upgraded appliance package and beautiful quartz counters. The living room features an electric fireplace by Dimplex. The large slider patio door lets in lots of natural light and leads you to the large covered deck with room for a bbq and ample seating. White Dove painted walls with an accent of Revere Pewter are warm and inviting. The complimentary light gray cabinets and stunning quartz countertops pair well with any fabrics and furnishings making this home customizable for your liking. The third floor consists of your 3 bedrooms, primary ensuite, 1 full bath and a laundry closet. The primary bedroom is complete with an ensuite, that includes a tiled shower. A convenient full sized stacked washer & dryer are accessible from all bedrooms. The lower level has your spacious single car garage, foyer, entry closet & access to the spacious, fenced backyard. Garage comes pre wired for an electric car charger! Located within walking distance of local coffee shops, breweries, Okanagan Lake, and the hustle and bustle of Penticton's downtown core! Only a 15 minute walk to Okanagan Lake, there is something special that appeals to everyone! Peace of mind with a 2/5/10 Year New Home Warranty this home is scheduled for completion late 2025. (id:26472)
Royal LePage Locations West
6050 19th Street
Grand Forks, British Columbia
Brand new 3 bed 2 bath rancher in Grand Forks' newest subdivision, boasting 1460 sq ft. Enter the modern open concept design with vaulted ceiling and stone countertops. The spacious master bedroom offers a walk-in closet and ensuite bathroom. Enjoy the convenience of a gas hot water on demand system. Exterior features hardie plank siding on a graded lot upon completion awaiting your landscaping vision. Purchase price is inclusive of GST. Call your agent to view today! (id:26472)
Grand Forks Realty Ltd
10615 Elliott Street Unit# 105
Summerland, British Columbia
NEW TOWN HOMES!! PETS ALLOWED!! Immediate possession available! Welcome to Jayaan Villa! 3 bedroom, 3 bathroom, double garage town home units NOW COMPLETE, consisting of 4 - 3 unit buildings, in a fantastic location in downtown Summerland! 2 car garage, high efficiency furnace and heat pump, full appliance package, laminate kitchen cabinets with quartz counters, landscaped and irrigated yard and pet friendly too! Easy walking distance to downtown shops, restaurants, schools, rec centre, arena, etc. **Please note measurements taken from preliminary building plans, all images are of a completed unit and options may vary depending on Buyer's choices. Price is +GST. (id:26472)
Giants Head Realty
10615 Elliott Street Unit# 104
Summerland, British Columbia
NEW TOWN HOMES!! PETS ALLOWED!! Immediate possession available! Welcome to Jayaan Villa! 3 bedroom, 3 bathroom, double garage town home units NOW COMPLETE, consisting of 4 - 3 unit buildings, in a fantastic location in downtown Summerland! 2 car garage, high efficiency furnace and heat pump, full appliance package, laminate kitchen cabinets with quartz counters, landscaped and irrigated yard and pet friendly too! Easy walking distance to downtown shops, restaurants, schools, rec centre, arena, etc. **Please note measurements taken from preliminary building plans, all images are of a completed unit and options may vary depending on Buyer's choices. Price is +GST. (id:26472)
Giants Head Realty
10615 Elliott Street Unit# 108
Summerland, British Columbia
NEW TOWN HOMES!! PETS ALLOWED!! Immediate possession available! Welcome to Jayaan Villa! 3 bedroom, 3 bathroom, double garage town home units NOW COMPLETE, consisting of 4 - 3 unit buildings, in a fantastic location in downtown Summerland! 2 car garage, high efficiency furnace and heat pump, full appliance package, laminate kitchen cabinets with quartz counters, landscaped and irrigated yard and pet friendly too! Easy walking distance to downtown shops, restaurants, schools, rec centre, arena, etc. **Please note measurements taken from preliminary building plans, all images are of a completed unit and options may vary depending on Buyer's choices. Price is +GST. (id:26472)
Giants Head Realty
10615 Elliott Street Unit# 106
Summerland, British Columbia
NEW TOWN HOMES!! PETS ALLOWED!! Immediate possession available! Welcome to Jayaan Villa! 3 bedroom, 3 bathroom, double garage town home units NOW COMPLETE, consisting of 4 - 3 unit buildings, in a fantastic location in downtown Summerland! 2 car garage, high efficiency furnace and heat pump, full appliance package, laminate kitchen cabinets with quartz counters, landscaped and irrigated yard and pet friendly too! Easy walking distance to downtown shops, restaurants, schools, rec centre, arena, etc. **Please note measurements taken from preliminary building plans, all images are of a completed unit and options may vary depending on Buyer's choices. Price is +GST. (id:26472)
Giants Head Realty
10615 Elliott Street Unit# 109
Summerland, British Columbia
NEW TOWN HOMES!! PETS ALLOWED!! Immediate possession available! Welcome to Jayaan Villa! 3 bedroom, 3 bathroom, double garage town home units NOW COMPLETE, consisting of 4 - 3 unit buildings, in a fantastic location in downtown Summerland! 2 car garage, high efficiency furnace and heat pump, full appliance package, laminate kitchen cabinets with quartz counters, landscaped and irrigated yard and pet friendly too! Easy walking distance to downtown shops, restaurants, schools, rec centre, arena, etc. **Please note measurements taken from preliminary building plans, all images are of a completed unit and options may vary depending on Buyer's choices. Price is +GST. (id:26472)
Giants Head Realty
2532 10th Avenue Unit# Parcel A
Castlegar, British Columbia
GREAT RECREATIONAL LOT WITH AMAZING VIEWS! Nicely treed lot on the Kinnaird bench. This lot has a spectacular view of the City. Best access in is yet to be determined and this lot has steep sections. Enjoy your own park in the beautiful south end of Castlegar. There is no access from 10th Ave as that property has sold. City services are not a viable option as the terrain is very steep from 10th Ave. and an easement would be required from the adjacent property owner. (id:26472)
Coldwell Banker Executives Realty
616 Burns Street
Penticton, British Columbia
OPEN HOUSE SATURDAY SEPTEMBER 27 10 - 11 AM. Charming and centrally located, this home sits on a quiet street in the heart of Penticton. With 3 bedrooms and 2 bathrooms on the main level, the layout includes a central kitchen and dining area, along with two spacious living rooms—perfect for families or those who enjoy extra space. The main floor opens to two inviting outdoor areas: a covered front patio overlooking the street, and double doors at the back that lead to a private yard featuring a gazebo and a catio. The backyard also offers lane access, with potential to add rear parking if desired. Downstairs, you'll find a third bathroom and three large flex rooms that can be used for storage, hobbies, a home office, or guest space—whatever suits your needs. Close to Penticton High School and within walking distance to downtown shops, restaurants, and amenities, this home offers a great opportunity to settle into a well-loved neighbourhood. (id:26472)
Royal LePage Locations West


