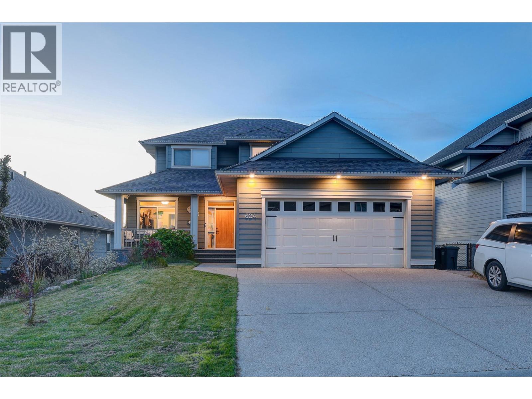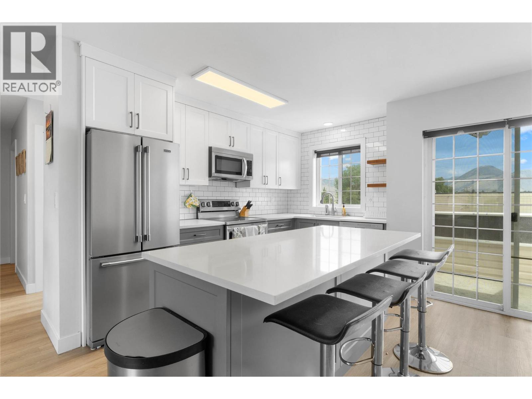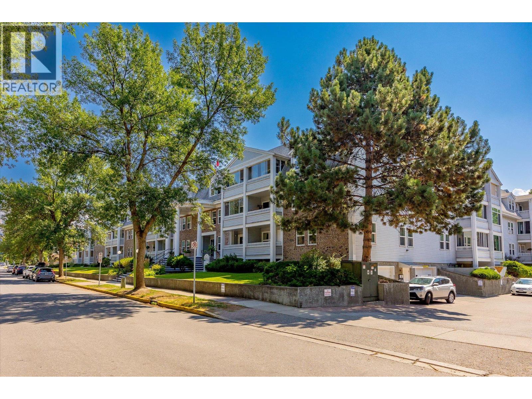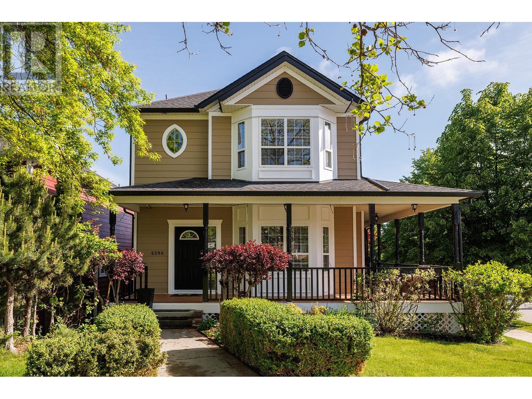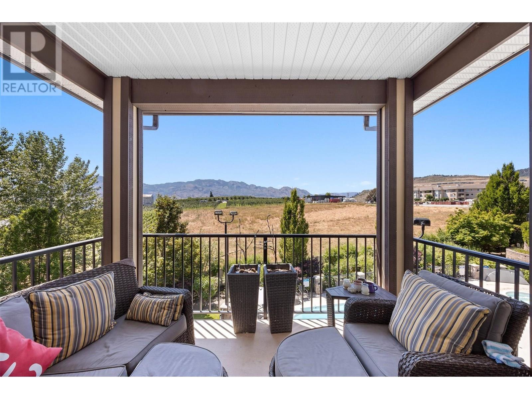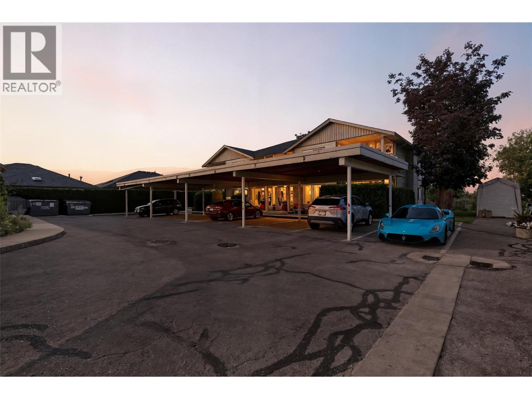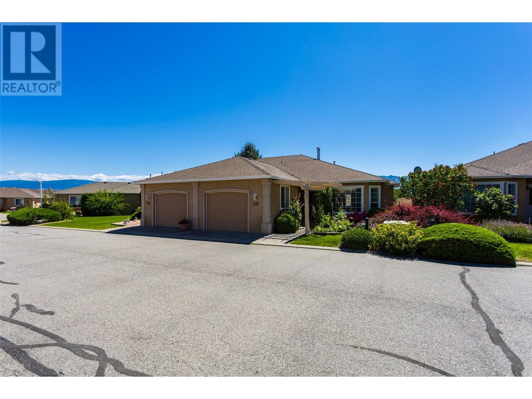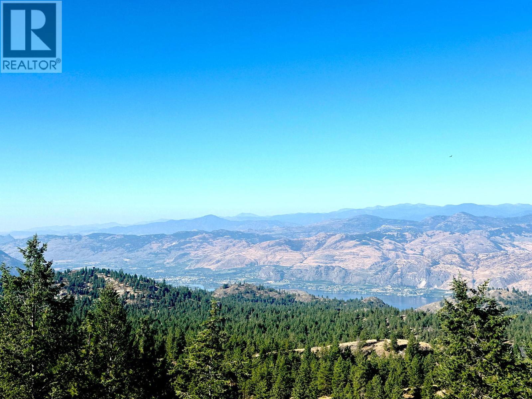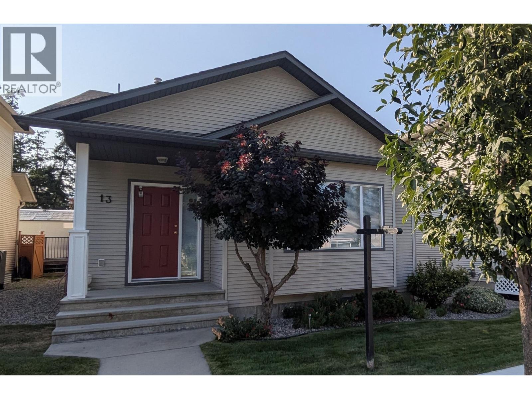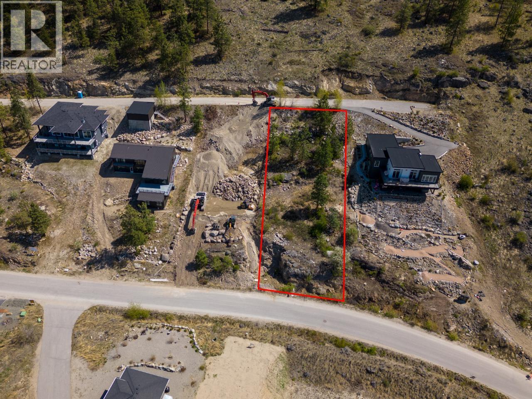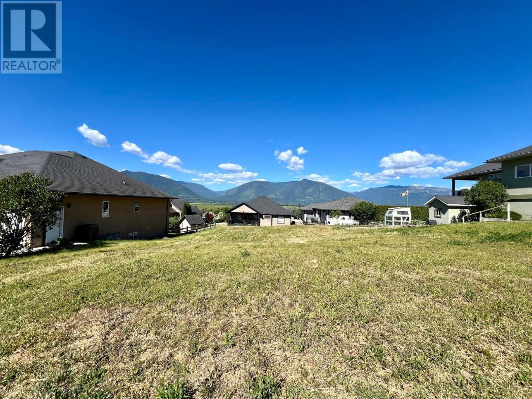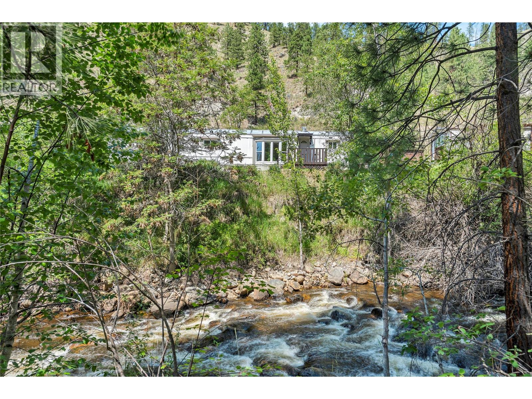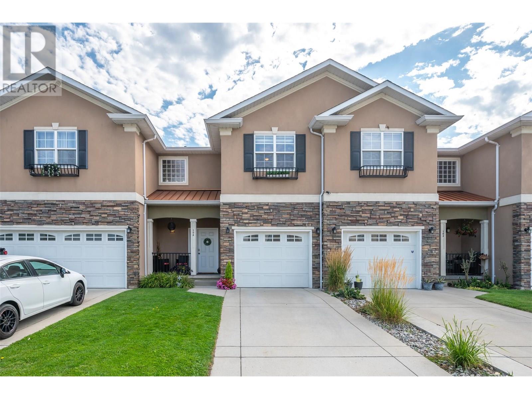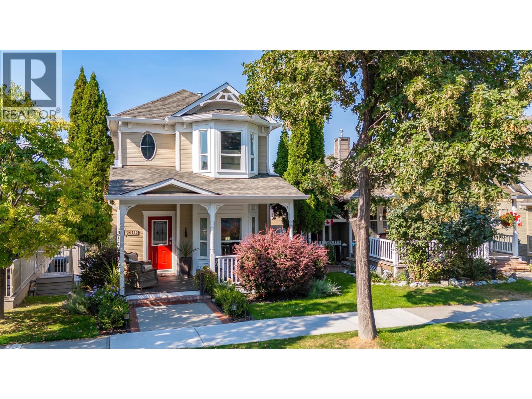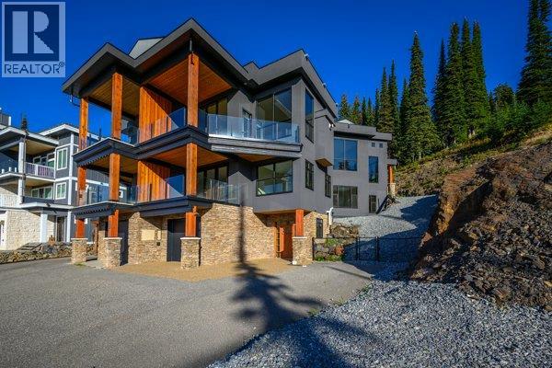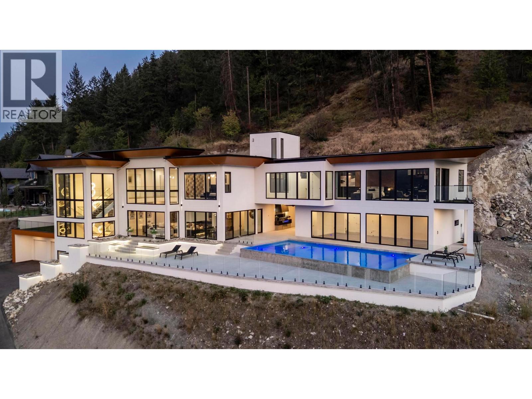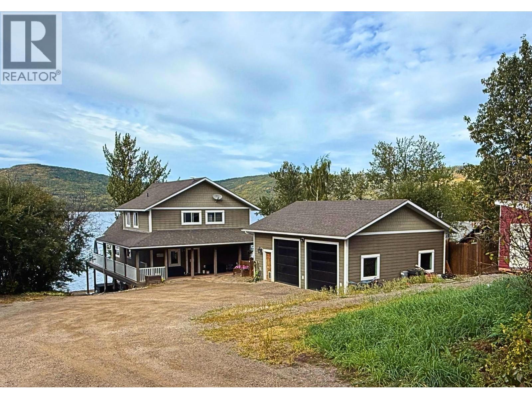Listings
624 Lefevere Avenue
Kelowna, British Columbia
Lakeview living in the heart of the Upper Mission. This spacious 5 bedrooms plus den, 4 bathroom home backing onto parkland with sweeping lake and valley views is ideally located near Chute Lake Elementary, Canyon Falls Middle, and OKM Secondary. This family-friendly residence offers over 2,800 sq. ft. of well-designed living space and the flexibility to add a suite. The main level features hardwood floors, a chef’s kitchen with shaker-style cabinetry, granite counters, stainless appliances, and a walk-in pantry. Enjoy open-concept living with a gas fireplace, built-in shelving, and oversized windows that frame the view. Step out onto the partially covered deck perfect for outdoor dining or entertaining. Upstairs, find two generous sized bedrooms, a 4-piece bathroom, and a lakeview primary retreat with walk-in closet and spa-inspired ensuite. Downstairs, the bright walk-out level includes two additional bedrooms, a large recreation room, and access to a fully turfed backyard with hot tub and covered patio. Complete with central air conditioning, built-in storage, double garage, and irrigated landscaping, this home combines lifestyle, location, and long-term potential in one of Kelowna’s most sought-after communities. (id:26472)
Unison Jane Hoffman Realty
1876 Tranquille Road Unit# 20
Kamloops, British Columbia
Don’t miss this beautifully updated 2-bedroom, 2-bathroom townhouse in Kirman Mews, an end unit offering extra privacy in a prime Brocklehurst location! This townhouse has been recently upgraded throughout, with a gorgeous new kitchen featuring quartz countertops, a massive island, new cabinets, plus an extra set of cabinets added on the opposite wall, classy backsplash and newer stainless steel appliances. The kitchen blends nicely with the large bright living room with a cozy natural gas fireplace, as well as access from the kitchen onto the east facing deck. Both of the bathrooms (one 4pc and one 2pc) have been fully upgraded as well as show like new! Most of the flooring has been upgraded to a durable and modern vinyl plank, carpet remains in the bedrooms for comfort on your feet. Additional features include in-unit laundry, two designated parking stalls, and a fantastic location - right next to the Brock Shopping Centre, with groceries, shops, and amenities just steps away. Low strata fee of 227.85. Move-in ready and packed with style and function, come see it for yourself today! Quick possession possible. (id:26472)
RE/MAX Real Estate (Kamloops)
575 Sutherland Avenue Unit# 122
Kelowna, British Columbia
Bright and spacious condo on the quiet, south-facing side of The Colonial! This well-maintained unit offers over 900 sq ft of interior living space with lots of natural light, in-unit laundry, a neatly designed kitchen, 2 large bedrooms plus a den, a designated dining area, an airy living space, and an intelligent Jack-and-Jill bathroom setup connecting the 4-piece ensuite to a second 2-piece bath. Additionally, the unit also features a well-sized patio surrounded by greenery! Building amenities include a library, fitness area, games room, a large dining area, and a social lounge with a kitchen! The Colonial also boasts an incredible central location with an array of nearby amenities, and all the benefits of urban living! Parking is allocated on a first-come, first-served basis. As units are sold, the next available parking stall is assigned to the next owner on the list. (id:26472)
Royal LePage Kelowna Paquette Realty
5296 Allenby Lane
Kelowna, British Columbia
QUICK POSSESSION! Step into timeless elegance with this stunning Victorian-style home nestled in the lovely, family friendly Kettle Valley community. Brimming with charm and character, this family home features a classic front veranda—perfect for sipping morning coffee or relaxing in the evening while watching the world go by. Surrounded by friendly neighbours and tree-lined streets, this home offers a peaceful retreat with the perfect blend of nostalgia and comfort. This two storey single family home is freshly painted throughout, immaculate and ready for you to move in. The main floor living room, dining room and kitchen with Bosch kitchen appliances and access to the front veranda, back deck and yard is truly the heart of the home. The second floor features the primary, ensuite and two more bedrooms with another bathroom. The lower level family room with murphy bed, full bathroom and laundry has a side door with access to outside for possible suite. The backyard is truly an oasis, lush and green with beautiful perennials and the sound of rippling water from the fountain. Just one block from Chute Lake Elementary and across the street from Kettle Valley Village centre with restaurant, gym, coffee shop, pizza place, spa, hair salon and so much more. You will love it here! (Measurements approximate.) (id:26472)
Royal LePage Kelowna
3842 Old Okanagan Highway Unit# 4304
West Kelowna, British Columbia
Welcome to Paradise! Enjoy expansive lake views from this spacious two bedroom plus den condo in the heart of West Kelowna. Designed with comfort and functionality in mind, the open-concept layout features large windows that flood the space with natural light, and a thoughtfully separated floor plan with two full bathrooms. The den offers flexibility for a home office, hobby room, or guest space. Located in the highly sought-after Miravista community, this home includes resort-style amenities: a large outdoor pool, year-round hot tub, workshop, clubhouse with games room and library, guest suite, and beautifully landscaped grounds with peaceful walking paths. Ideally located just a short walk to the library, skate park, Johnson Bentley Recreation Centre, as well as local favourites like a winery, cidery, and shopping centre. You’re also just minutes from scenic hiking trails and the Gellatly Bay Promenade, which connects beaches, a boat launch, and a dog park. This home includes secure underground parking, a storage locker, and is both pet- and rental-friendly (one dog or one cat up to 18 inches at the shoulder). Strata fees include heating and cooling, adding to the easy, low-maintenance lifestyle. Whether you're raising a family or enjoying retirement, this community offers the ideal mix of comfort, connection, and convenience. (id:26472)
Sotheby's International Realty Canada
171 Beatty Avenue Nw Unit# 14
Salmon Arm, British Columbia
Welcome to this beautifully maintained 1,438 sq ft townhome in the heart of downtown Salmon Arm, just steps from the waterfront. With 2 bedrooms, 2 bathrooms, and a versatile office/flex space, this home blends comfort and convenience in an ideal location. An inviting extra wide staircase leads to bright single level living. The open layout connects the living and dining areas, complemented by new luxury vinyl flooring throughout. A generous laundry area adds everyday practicality, while the office offers options for remote work, a studio, or an extension of the kitchen. Enjoy 2 private decks with distinct views and uses. From the guest bedroom deck, take in Shuswap Lake, mountain scenery, and music from Wharf’s Music in the Park. The main deck off the living and dining area is perfect for morning coffee, summer BBQs, or relaxing with city and mountain views. The spacious primary suite features an ensuite and ample closet space, while the 2nd bedroom and bath provide comfort for guests. Modern updates include 2 new ECO air conditioning units and a gas fireplace for cooler months. Covered parking, a shared yard, and no age or rental restrictions make this a practical and flexible choice. Local spas, boutique shops, markets, grocery stores, and the scenic lakefront promenade are all within walking distance. Dog friendly trails, a nearby underpass for safe crossings, and year round birdwatching from the community greenspace overlooking the lake complete the lifestyle. (id:26472)
Brendan Shaw Real Estate Ltd.
2250 Louie Drive Unit# 102
Westbank, British Columbia
BEST VALUE FOR MONEY IN WESTLAKE GARDENS. This charming home in the desirable, adult-gated community of Westlake Gardens offers an exceptional living experience. It's centrally located and within walking distance to all amenities, making it incredibly convenient. Westlake Gardens provides fantastic value with low strata fees of $378.20 and gross taxes of $2,501.77. For those with recreational vehicles, RV/boat/Extra parking is available for $15 per month. The community also boasts a clubhouse with organized activities, fostering a vibrant and social atmosphere. This bright, open-concept home features over 1,300 sq. ft. of comfortable living space, including two bedrooms(one with an en-suite) plus a den and two bathrooms. You'll appreciate the crawlspace for additional storage. The property also includes a garage and a beautifully landscaped, private backyard off the kitchen with privacy fencing, perfect for relaxing or entertaining. Recent updates include a hot water tank (5 years old), new flooring, and freshly painted walls, making it truly move-in ready. Don't wait to view this home located in a prime location, with green space across the street and visitor parking. Two pets allowed no more than 10 KGS , Five rentals allowed in complex/at max now but can go on waiting list. (id:26472)
Royal LePage Kelowna
2919 Collens Hill Road
West Kelowna, British Columbia
*OPEN HOUSE SAT SEPT 20th, 10-11:30* Nature lovers and outdoor enthusiasts alike will be drawn to this welcoming home, with its outstanding lake and mountain views, located in the unique, sought after neighborhood of Lakeview Heights. This walk out rancher, showcasing true pride of ownership with thoughtful updates, set on .37 acres, with room for a pool, and surrounded by mature landscaping. The inviting entrance leads to a bright living room anchored by a gas fireplace and sight-finished hardwood floors. The redesigned eat-in kitchen by Caroline Walsh combines style and function. The large covered deck off the kitchen and living room is perfect to enjoy morning coffee and entertain guests overlooking Lake Okanagan. The main floor features a spacious primary suite with 3pc ensuite and walk-in closet, a 2nd bedroom, and full bath. The lower level provides a 3rd bedroom, full bath, office, hobby room, plus a family room with pool table, and gas fireplace. Walk out to the lower deck to the spacious yard, ideal for gatherings. Outdoor enthusiasts will love the close proximity to Kalamoir Park, with access to walking, hiking, and biking trails and the beach for swimming and water sports. Enjoy an oversized 2 car garage with ample space for a 3rd small vehicle. Located near the new Lakeview Heights Village, The Westside Wine Trail, and boutique dining options all within easy walking distance, the perfect blend of nature, lifestyle, comfort, and convenience await you in this neighborhood you will love to call home. (id:26472)
Royal LePage Kelowna
329 Rigsby Street Unit# 109
Penticton, British Columbia
Urbanized living in the heart of downtown Penticton. Introducing the Laguna and this wonderful 2-bedroom 2-bathroom condo within walking distance of restaurants, breweries, the Penticton Community Centre, Arenas and the amazing Okanagan Lake. The ground level condo features a large Primary Room with a 4pc Ensuite, another large secondary bedroom, a bright and spacious kitchen, open concept dining room and living room and the main 4pc bathroom. Both Bedrooms and the Living Room open to an oversized east facing covered patio that makes for a relaxing morning with a coffee or an evening of friends and family playing games, sipping wine and enjoying the company. Plenty of upgrades throughout, like new vinyl flooring and moulding, newer hot water tank and newer air conditioner. All ages and rentals are welcome but there is a no pet restriction. The Laguna is a well-run Strata with some of the heavy lifting already taken care of like a newly updated elevator and garage membrane. This unit has one assigned secure underground parking stall and a spacious storage locker on the patio. Priced to move! Book your private showing today. (id:26472)
RE/MAX Penticton Realty
Sasquatch Point Lot# 5
Osoyoos, British Columbia
Contingent. This stunning building lot offers panoramic views of Osoyoos Lake, the city, and the surrounding mountain ranges, situated on a private 3.33-acre parcel. A large, level building site has been prepared to accommodate a wide range of house plan sizes and detached buildings. The private estate driveway features a gentle slope and has been professionally paved for easy year-round access. Records indicate a domestic well producing 45 gallons per minute (to be verified by the buyer), and electrical power is available at the site. There is no timeline to build, and a reasonable building scheme is in place to maintain the development’s high-quality standards. This is one of the most desirable lots in Osoyoos Mountain Estates and is competitively priced compared to other available parcels in the subdivision. (id:26472)
Chamberlain Property Group
1938 Parker Drive
Merritt, British Columbia
Oh, that view. Seriously, stop scrolling and look at it. Welcome to 1938 Parker Drive, this 5-bedroom, 2-bath home with a double garage is perched up on the highly sought-after Bench — one of the best spots in Merritt. Inside, you’ll find big, inviting rooms, with a ton of natural light from the south facing windows, and even a gas stove tucked into the sunroom (perfect for those “I live here now” mornings with coffee). The living room is spacious and flooded with panoramic views of the Nicola Valley (no neighbors behind you, only central park down below). The kitchen is roomy and functional, complete with a built-in oven and a Thermador range right in the peninsula — chef’s kiss. Outside? Take in the scene with a private backyard where you can finally start that secret garden (or just hide from the in-laws, or your neighbors!). Big house, big views, great lot, unbeatable location — this is the kind of place you’ll want to stick around in for the long haul. (id:26472)
Real Broker Bc Ltd
Exp Realty
2210 Horizon Drive Unit# 13
West Kelowna, British Columbia
Welcome to Horizon Lane, one of the most affordable homes in West Kelowna, just minutes from downtown, shopping, schools, parks, and walking trails. This spacious 4-bedroom, 2.5-bathroom home spans over 2270 sq. ft. with a practical 4-level split design. The upper level features 3 generously sized bedrooms, including the master with a walk-in closet and a 3-piece en-suite. The main floor boasts a welcoming foyer, a bright living room, a dining area, and a newly renovated kitchen with ample cupboard space and stainless steel appliances. A few steps down, you'll find a laundry room and family room, along with a2-piece powder room and access to the backyard. The lower level offers a 4th bedroom with a large walk-in closet and a study area. Horizon Lane's small $185/month strata fee covers maintenance of the clubhouse, sports field, playground, and common areas, including sidewalks, streets, and lanes. (id:26472)
Chamberlain Property Group
1455 Cara Glen Court Unit# 118
Kelowna, British Columbia
BRAND NEW, MOVE-IN NOW Townhomes at the Peaks in Glenmore. Great location with hiking/biking out your door. Large ROOFTOP PATIO. Double garage. Spacious, modern interiors. Bragging rights included. Home #118 is a 3-Bedroom, 1500 sqft townhome with rooftop patio. The Peaks combines timeless finishes and contemporary designs with an outstanding Glenmore location. Enjoy the benefits of an end home with more space, sunlight, and privacy. Elevated features include vinyl plank flooring throughout the main level, energy-efficient double-glazed windows, natural gas heating and cooling system, hot water on demand, and roughed-in electric vehicle station. Open main living includes kitchen, dining, living, and bonus family room. The trendy kitchen features a large island for easy meal prep, designer cabinets, quartz countertops and KitchenAid stainless steel appliances including dual fuel gas stove, counter depth refrigerator & dishwasher. Primary bedroom includes an ensuite with heated floors, large wall-mounted mirror, modern light bar, designer cabinets, tile flooring, glass shower stall and quartz countertops. 2 additional bedrooms are upstairs with a bath and laundry room. Embrace the outdoors with your private 400+ sq.ft rooftop patio with sweeping city and valley views and a fully fenced yard. Instant access to Knox Mountain trails! 10 min drive to the hub of Downtown Kelowna and 5 min drive to Glenmore amenities, shops, and restaurants. Property Transfer Tax Exempt (savings of $14,398). First time buyers, ask about the new GST rebate for additional savings. Stop scrolling. Start living. Only a few Brag-worthy, brand new, move-in ready townhomes remain, starting from $749,900. Showhome open by appointment. Photos from a similar unit in development. (id:26472)
RE/MAX Kelowna
733 Hart Lane
Vernon, British Columbia
A custom-built rancher by Oakes Custom Homes, perfectly positioned to capture 180° south-facing views of Vernon’s three lakes and Valley. Set on a private double lot of over half an acre, this home combines luxury living with custom details throughout.Inside, the open-concept design seamlessly connects the kitchen, dining, and living areas—ideal for entertaining or everyday comfort. The chef’s kitchen features two-tone cabinetry, a granite island, quartz countertops, and stainless steel appliances. From both the dining and living areas there is a two way fire place and sliding doors lead to a screened-in patio with automated screens, to enjoy the stunning views. The primary suite offers a walk-in closet and spa-inspired ensuite with in-floor heating, a standalone soaker tub, double vanity, and a glass walk-in shower. Additionally you’ll find a versatile office/den and a two-piece powder room.A custom steel staircase brings you to the lower level, where a cozy living room and sleek wet bar await. Two bedrooms, a full guest bath, and a flexible bonus room—perfect as a bedroom, exercise space, or craft room. The fully landscaped grounds feature low-maintenance plants with drip irrigation, a hot tub, fire pit area, and space for a pool. RV parking, security system with flood sensors. Immaculately maintained home that showcases custom craftsmanship at every turn. Don’t miss the opportunity to enjoy luxury living and unmatched views in one of Vernon’s most desirable settings. (id:26472)
Coldwell Banker Executives Realty
2690 Workman Place Lot# 9
Naramata, British Columbia
Welcome to Kettle Ridge Lakeview Estates where a gorgeous Okanagan Lake and valley view await you from this .37 acre building lot! Situated just above the famous KVR trail and Naramata Bench, this community of new homes enjoys stunning views, close trails and nature access on your doorstep, all while just minutes down the hill into the Village of Naramata. Power is at the lot line and the lot can be connected to the community septic corp. Build your dream home and enjoy everything this community has to offer. The village has its own elementary schools, parks and playgrounds, tons of community events, coffee shops and eateries and places to stay. The beaches here cant be beat and you will feel lucky to count yourself a local. With endless options for wineries, breweries, and cideries along the drive and unique places to eat at and discover in every direction you will be hard pressed to find a more idyllic place to build your new home. Bring your own builder and designers of your choice. Call us today for more info. (id:26472)
RE/MAX Penticton Realty
919 Hawkview Drive
Creston, British Columbia
Spectacular Views! Build on this desirable 0.22 acre lot for the home of your dreams in one of Creston's prime locations and benefit from the continuity of the covenants in this sub-division. Live just minutes from all town amenities in a neighborhood of upscale homes. LOCATION, LOCATION, LOCATION! Call Today. (id:26472)
RE/MAX Discovery Real Estate
10744 17 Street
Dawson Creek, British Columbia
Sweet little rancher on a huge lot with miles of open parking off the drive-through lane way. 3 beds 1.5 baths makes this a great rental or starter home. Every surface has been renovated in the past decade. Bright, open kitchen / living / dining. 3 decent sized bedrooms. Huge partially fenced yard. Priced to go. Call now for a tour of this centrally located gem! (id:26472)
RE/MAX Dawson Creek Realty
1701 Penticton Avenue Unit# 305
Penticton, British Columbia
Welcome to Pleasant Valley, one of the most unique mobile home parks in the Okanagan—just a short, level drive to the heart of Penticton. Surrounded by nature and bordered by the ever-flowing, beautiful Penticton Creek, this park offers a peaceful setting unlike any other. This substantially renovated 3-bedroom, 2-bathroom home is tucked away in a private, low-traffic area across the creek, where the soothing sound of water and the natural surroundings create a serene atmosphere. The home feels far from a typical mobile, with its high shed-style ceilings, abundant natural light, and absence of narrow hallways. Inside, the impressive renovations include a new kitchen and bathrooms, updated flooring throughout, fresh interior and exterior paint, modern light fixtures, and plumbing. Outside, the spacious yard is ideal for outdoor living and hobbies, featuring a large covered deck, a flat and private backyard, and even a small patio area overlooking the creek. There is ample parking, and the park also offers RV parking (subject to availability and a monthly fee). Pleasant Valley is a well-managed 55+ community that allows two pets (size restrictions apply). (id:26472)
Chamberlain Property Group
1742 Fairford Drive Unit# 102
Penticton, British Columbia
PET, RENTAL, and ALL AGES FRIENDLY! This 3 bed, 2.5 bath townhome is located close to shopping, parks, schools, recreation, and Penticton General Hospital. Upgrades include: air conditioner (2019), hot water tank (2020), microwave/kitchen sink/dishwasher (2023), washer/dryer (2024), and kitchen floor (2025). OPEN CONCEPT living/dining/kitchen space with high ceiling - perfect for entertaining - that lead to the curated FENCED garden space and patio. Completing the main floor is a half bathroom, pantry/storage space, and access to the single car GARAGE. Downstairs is a perfect office/den space with access to the crawl space for additional storage. Upstairs features a HUGE main bedroom with a 4 pce ENSUITE and large walk-in closet, 2 spacious bedrooms, 4 pce common bathroom, and laundry space. 2 parking space (single car garage and driveway). This home is great for investors, first time buyers, or downsizers. By appointment only. Measurements approx only - buyer to verify if important. (id:26472)
RE/MAX Orchard Country
430 Mccarren Avenue
Kelowna, British Columbia
Ahhhhhhh....Kettle Valley. This beautifully updated, 1 owner, 3 bedroom , 2 1/2 bathroom home is located steps from the village center of this award winning subdivision and only a few minutes from the new shopping area at The Ponds for added convenience. There's Save-On, Shoppers Drug Mart, Starbucks among the many shops and services. Walking distance to school and green spaces. The large, covered deck allows enjoyment of the Okanagan lifestyle even when the weather isn't (rarely) perfect. The entertainers kitchen features Corian countertops and high end stainless appliances, including a gas range. All 3 bedrooms are on the upper floor with the primary featuring a 3 piece ensuite. The lower level has a family/flex room with a storage room that is plumbed for a bathroom. The attached two-car garage plus a large driveway provides ample parking for you and guests. Many upgrades over the last 10 years make this beautiful home move-in ready. (id:26472)
Century 21 Assurance Realty Ltd
9989 Cathedral Drive
Silver Star, British Columbia
Nestled in The Ridge at Silver Star Mountain Resort, 9899 Cathedral Drive is a stunning alpine home offering true ski-in/ski-out convenience and panoramic mountain views. Step directly from the slopes into your backyard and soothe your muscles in a private hot tub overlooking the majestic Monashee Mountains. Designed for both comfort and style, the home’s open-concept layout and high-end finishes create a warm, inviting atmosphere that complements its breathtaking natural surroundings. As a four-season retreat, this property lets you savor world-class skiing in winter and biking or hiking in summer – and it’s only a 20-minute drive from Vernon’s city amenities. Whether you’re seeking an exclusive family getaway or a high-performing vacation rental, 9899 Cathedral Drive delivers the ultimate Silver Star lifestyle – a luxurious blend of adventure, relaxation, and alpine charm. (id:26472)
RE/MAX Vernon
120 Sunset Boulevard
Vernon, British Columbia
Experience unparalleled & expansive lake views from a residence meticulously designed to celebrate the natural splendour of the scenery Okanagan situated in the exclusive Beverly Hills estates gated community. Floor-to-ceiling glass throughout creates an intimate connection with outdoors, framing breathtaking views of the lake, mountains, and nearby equestrian fields. Light pours into every space, ensuring you're bathed in natural beauty every moment. This remarkable 5 bedroom, 9-bathroom home has multiple flex rooms, secret rooms & masterfully blends luxury with functionality and adaptability offering seamless indoor-outdoor living. The main level is anchored by a show stopping kitchen equipped with coffee bar & scullery with exquisite finishing details that flows into expansive living + dining areas. A striking open-linear fireplace creates a warm and inviting atmosphere. The primary suite, a true retreat occupies its own private wing. Encased in glass, it offers uninterrupted vistas and features a spa-like ensuite, spacious walk-in closet equipped with safe room & laundry. Designed for entertaining, the home’s pool area is positioned to preserve the panoramic views, while generous patios extend the living space outdoors. A poolside room offers a versatile space, perfect as a private suite or a dedicated entertaining hub. With a triple garage for vehicles and hobbies and an elevator that connects all three levels, this home is built for convenience and aging in place. (id:26472)
Royal LePage Kelowna
Unison Jane Hoffman Realty
1860 Richter Street Unit# 205 Lot# Sl 11
Kelowna, British Columbia
COMPETITIVELY PRICED CONDO IN KS! Light & bright, CORNER UNIT - only 6 units per floor provide a quiet, neighbourly living space. Newer windows, sliding deck door, blind package, interior paint & a/c unit - shows like new. The entry is generous, a crisp black & white galley kitchen with updated iron cabinet hardware, Blanco sink / faucet & 2025 fridge. (oven / dishwasher rarely used). The dining room can easily seat six & the living room's east facing sliding doors bring the outdoors in! Step out on to your private deck with a coffee & watch the world go by! A generous primary bedroom with ample closet space, & next door a very serviceable bathroom (newer tub, fixtures & tile surround) & stacking washer / dryer complete this property. Storage locker on lower level. Ideally located; close to the dog park, beaches & downtown shopping - walk, drive or hop on readily available transport. Please have your preferred realtor arrange a showing. (id:26472)
RE/MAX Kelowna
6986 South Moberly Lake Road
Moberly Lake, British Columbia
Stunning Custom Lakefront Home on Moberly Lake! Escape to your own private paradise on the pristine south side of Moberly Lake! This breathtaking 3,300 sq ft custom-built home maximizes every spectacular lake and mountain view with soaring vaulted ceilings and expansive windows throughout. Five spacious bedrooms and three full baths offer comfort for the whole family. The top-floor primary retreat features an ensuite and walk-in closet, while the private loft is the perfect reading nook to soak in those incredible vistas. Entertain on the large open deck, relax under the covered deck, unwind in your private hot tub, or nurture your green thumb in the greenhouse. The walkout daylight basement seamlessly connects indoor and outdoor living. The 32'x28' detached double garage is ideal for projects and toy storage, plus abundant additional parking. Landscaped grounds complete this property. Just 20 minutes to Chetwynd, 40 minutes to Hudson's Hope—this is the perfect year-round lakefront retreat combining tranquil waterfront living with convenient access to amenities. Don't miss this rare opportunity to own a slice of lakefront heaven! (id:26472)
Century 21 Energy Realty


