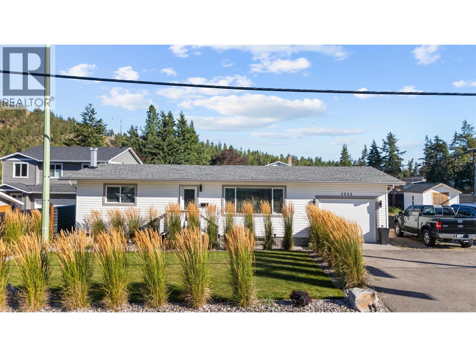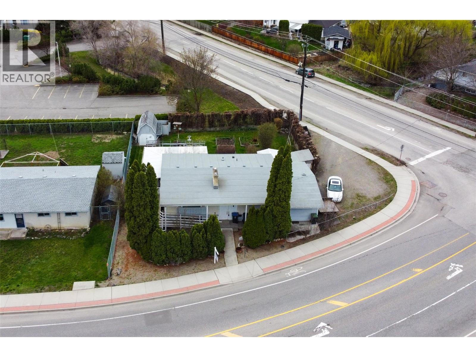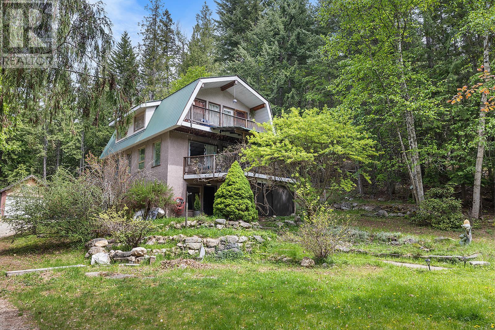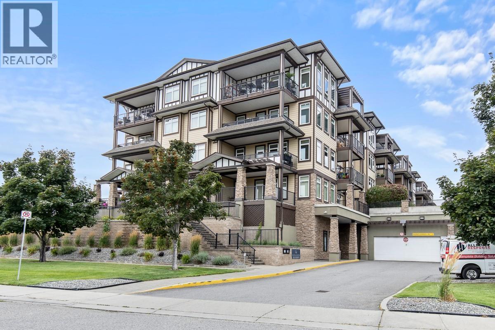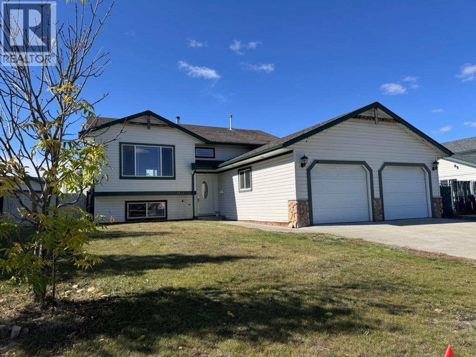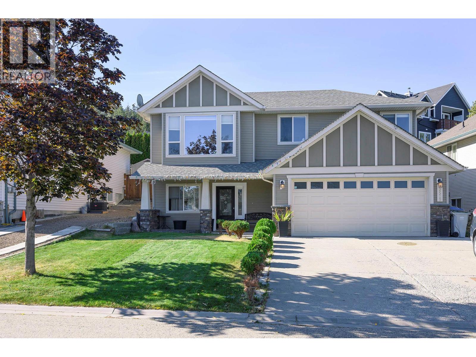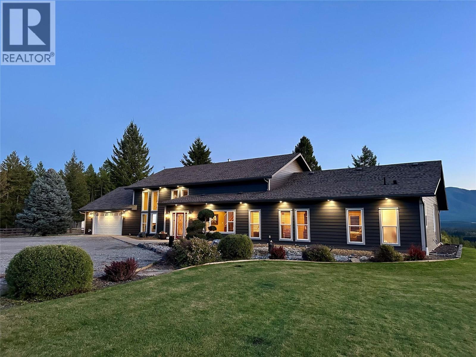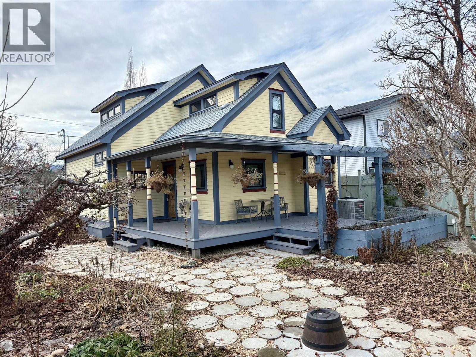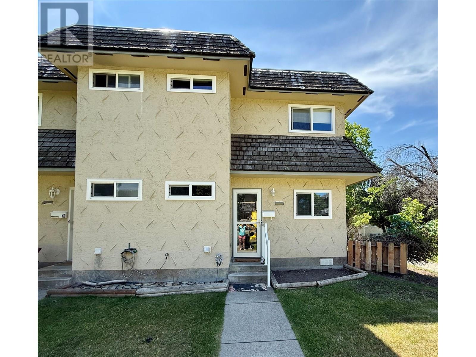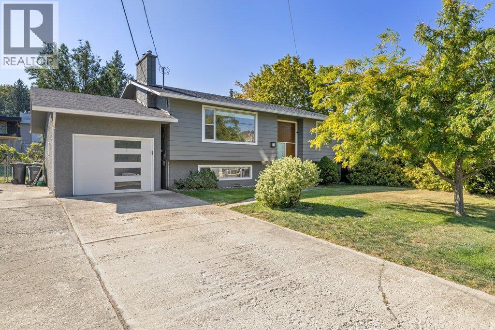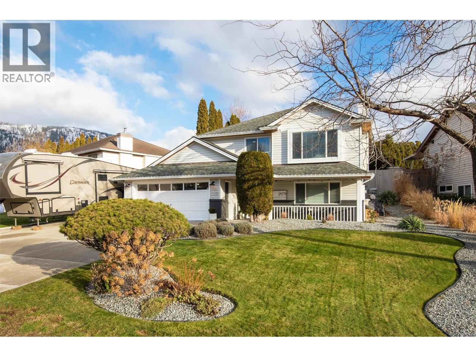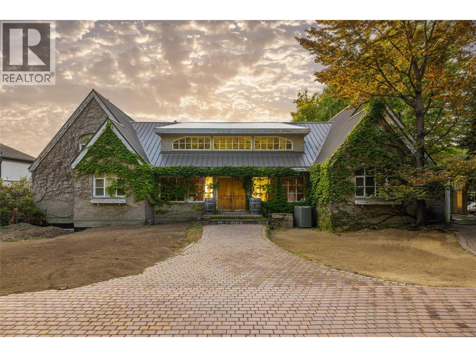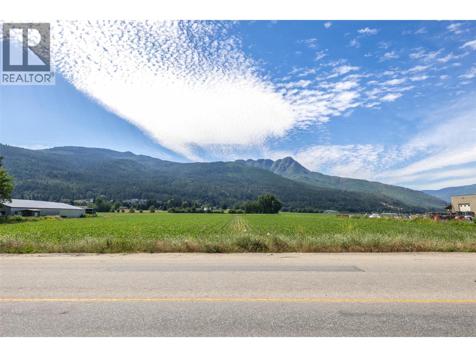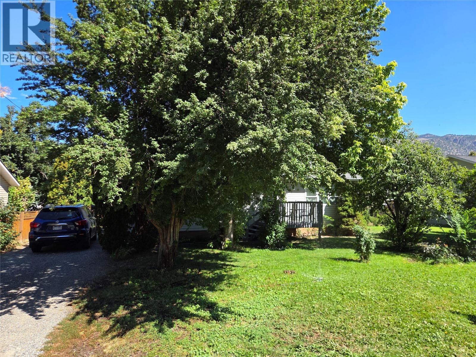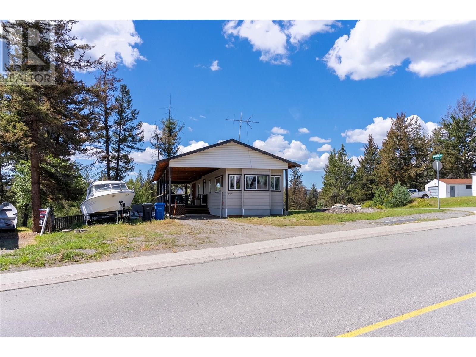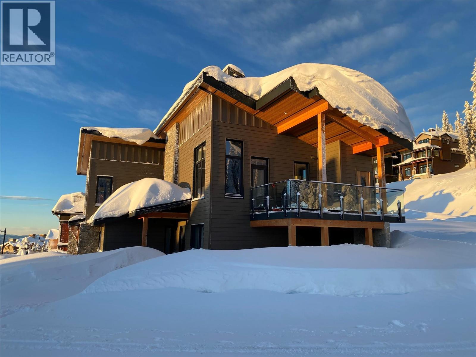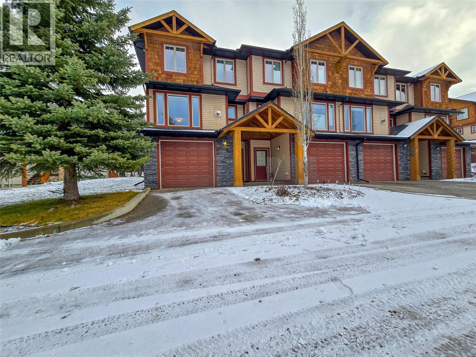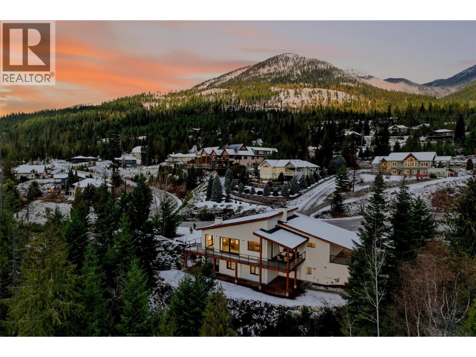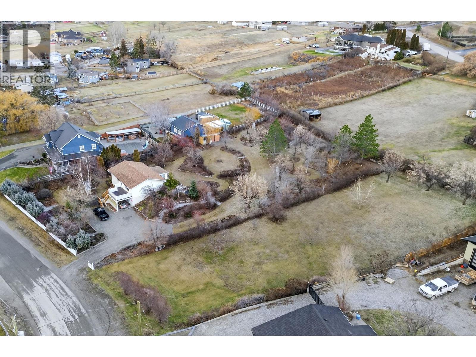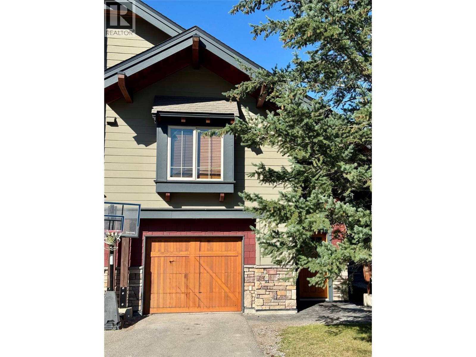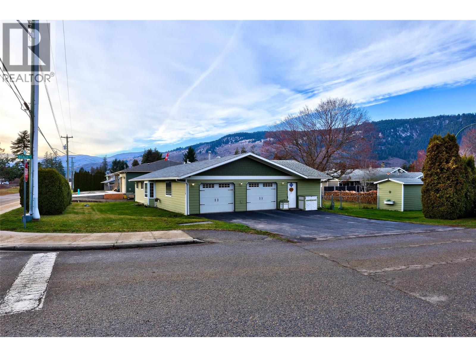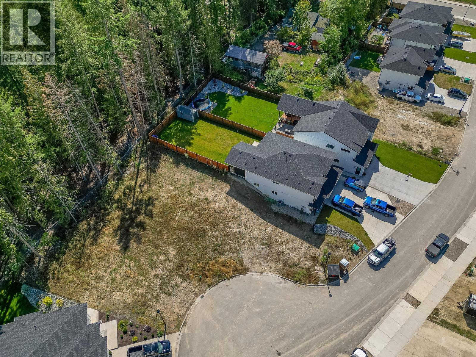Listings
1255 Rio Drive
Kelowna, British Columbia
Welcome to this adorable, fully renovated bungalow in the highly sought-after Glenmore neighbourhood ~ perfectly tucked between Wilden and Magic Estates. This home has been completely updated from top to bottom, so you can simply move in and enjoy. Inside, you’ll find 4 bedrooms, 2 bathrooms, and a spacious rec room—plenty of space for a growing family or for hosting guests. The layout is bright and functional, making it easy to imagine family dinners, playtime, and quiet evenings all under one roof. The backyard is truly a highlight. Fully fenced, newly seeded with fresh grass, and offering tons of room for kids to play, entertaining friends, or even adding a pool. With its large lot size and zoning for a coach house, there’s also exciting potential for the future. This is the kind of home that offers both comfort and opportunity—a rare find in Glenmore and a perfect choice for first-time buyers or young families, or down sizers alike who want to be in one of Kelowna’s most desirable areas. (id:26472)
Royal LePage Kelowna
1911 Cross Road
Kelowna, British Columbia
This property is now SOLD. This versatile property features a 2 bedroom, 1 bath unit upstairs and a 2 bedroom, 1 bath suite downstairs - perfect for multi-generational living or rental income. Zoned for multi-family use and future development, this home sits on a spacious corner lot with a garden, pond, landscaping and storage sheds, ideal for relaxing or entertaining. An attached shop offers plenty of room for storage, hobbies, or a workspace. Close to schools, shopping and transit! (id:26472)
Royal LePage Kelowna
426 Aspen Road
Riondel, British Columbia
The perfect blend of comfort, convenience, and adventure in this exceptional family home! Enter the home and take in the inviting open-concept main floor, ideal for entertaining guests or simply enjoying quality family time. Natural light floods the space, highlighting the seamless flow from the living room to the kitchen and dining area. Prepare delicious meals while staying connected with loved ones in this central hub of the home. Step outside onto the private covered deck, a serene retreat where you can unwind amidst the tranquility of nature. A large walk-out basement offers the potential for a mother-in-law suite or there's plenty of room to accommodate extended family or guests with ease. With ample space for outdoor gatherings and activities, the yard is very versatile. The detached outbuilding is perfect for additional storage or your next workshop setup. Beyond your backyard lies a vast expanse of crown land, offering endless opportunities for exploration and adventure. Whether it's hiking, biking, or simply soaking in the breathtaking scenery, this recreational haven is yours to discover right in your own backyard. Conveniently situated at the end of a no-thru road, the private setting is ideal. Plus, you are just a short stroll away from one of Kootenay Lake's finest beaches. Spend your days basking in the sun, swimming in the crystal-clear waters, or enjoying a leisurely picnic by the shore. Embrace the Kootenay lifestyle and make cherished memories that will last a lifetime here! (id:26472)
Century 21 Assurance Realty Ltd
1200 Riverside Way Unit# 1230-1232
Fernie, British Columbia
Space and flexibility! Welcome to the best layout in the Riverside complex, this three bedroom, two bathroom two level condo offers 1800 square feet of living space with a large covered deck to extend the living space outdoors on those warm Fernie days. Open concept living on the main floor with two bedrooms and two full bathrooms. Flexibility comes from the huge bedroom on this level being a lock off from the main unit, with it's own separate entrance. Use this as a large primary bedroom or, with nightly weekly rentals permitted at Riverside, convert it into a revenue generating space to help with the mortgage. Downstairs you'll find a massive rec room, third bedroom and another full bath. Best of all you'll find a a good size flex room, use it for storage, hobby room or whatever your heart desires! The path into Fernie's historic downtown area goes from Riverside, you are half way to Fernie Alpine Resort and across the highway you'll find the incredible trail network of Mt. Fernie Park and the Fernie Nordic Society. For those looking for more outdoor adventure, wander the trail beside the famous Elk River, drop your fly fishing rod line or paddleboard into the river. This condo offers great value in Fernie's vibrant market and with the ability to live there full time, use as a second home for your Fernie adventures or both use and rent, you'll be making Fernie memories in no time (id:26472)
Sotheby's International Realty Canada
3842 Old Okanagan Highway Unit# 4306
West Kelowna, British Columbia
**Now vacant, painted and re-floored. photos coming.....AWESOME PRIVATE VIEWS from this 2 bedroom PLUS DEN spacious home. Open concept kitchen, vaulted ceilings and oversized windows to let in lots of light. Very desirable layout with 2 bedrooms , 2 baths and a den. Strata fees include Heat, AC, Water, Club House, guest suite, and workshop ! Awesome outdoor pool with a hot tub for all of your summer fun and a fantastic location just a few steps to everything West Kelowna has to offer. Walk to Johnson Bentley Aquatic Centre, the grocery stores, wineries, cidery, pharmacy, doctors, etc. Okanagan Lake is just a short drive away. 1 dog or 1 cat up to 18"" at shoulder, and rentals are welcome here! 2 bed plus den layouts are hard to find so call us or your favorite realtor. (id:26472)
RE/MAX Kelowna
1832 Willowbrook Crescent
Dawson Creek, British Columbia
This well-appointed home offers four bedrooms—two upstairs and two downstairs—providing plenty of space for family and guests. With three full bathrooms, convenience is built in for everyone. The property sits on an extra-large lot, complete with RV parking, an extra-large two-car garage, and a fenced backyard perfect for kids, pets, or entertaining. A large storage shed in the backyard adds even more functionality. Off the dining room, a deck provides the ideal spot for family barbecues and summer gatherings. If you’re looking for space, comfort, and excellent storage options, this home delivers it all. Call today to view this lovely home! (id:26472)
Royal LePage Aspire - Dc
2575 Bentall Drive
Kamloops, British Columbia
REDUCED For Quick SALE ! If you are looking for a family home in one of Kamloops greatest neighborhood, look no further. This home has five bedrooms plus a spacious den and three full bathrooms. Home will need new flooring, paints, and kitchen cabinets refinishing, nothing too big. All potential buyers to verify anything deemed important. Please contact listing agent for more info. (id:26472)
Coldwell Banker Executives Realty (Kamloops)
503 Wardner Fort Steele Road
Wardner, British Columbia
Gracefully set on a waterfront parcel within the Agricultural Land Reserve along Fort Steele–Wardner Road, approximately 20 minutes from Cranbrook, this impeccably maintained residence offers refined rural living with exceptional space and views. The home features an open-concept floor plan with over 2,500 sq. ft. on the main level and an additional 550 sq. ft. upstairs, creating a bright and welcoming atmosphere throughout. The main floor includes two well-appointed bedrooms, anchored by a spacious primary suite with ensuite and patio doors leading to a covered deck overlooking the Kootenay River Valley. Outdoors, a beautifully manicured lawn captures Rocky Mountain views, while the property includes a small section of Kootenay River frontage, enhancing the natural setting. The upper level offers a third bedroom and an elegant loft space ideal for a home office or private retreat. Completing the offering is a 26’ x 30’ attached garage, providing excellent space for vehicles, storage, or recreational equipment. Thoughtfully cared for over the years, the home benefits from an updated heating system and newer siding, delivering comfort, efficiency, and long-term peace of mind in a tranquil yet accessible location. (id:26472)
Century 21 Purcell Realty Ltd
7298 18th Street
Grand Forks, British Columbia
Welcome to this beautifully updated 2-bedroom, 2-bathroom heritage home in Grand Forks, BC, ideally located just steps from the Trans Canada Trail. Beginning in 2006, the home underwent an extensive restoration renovation taken right down to the studs, with all electrical, plumbing, ducting, heating, and insulation fully replaced and upgraded, blending peace of mind with timeless character. Inside, classic craftsmanship is showcased through crown moulding, oversized baseboards, and an abundance of custom built-ins that add both charm and everyday functionality. These traditional details are thoughtfully paired with tasteful modern finishes throughout. The inviting living space features a cozy gas fireplace, while air conditioning ensures year-round comfort. A 200-amp electrical panel easily supports today’s lifestyle needs. Outside, the fully landscaped and fenced yard offers a private retreat with alley access, RV hookup, and a detached workshop or single-car garage—ideal for hobbies, storage, or additional parking. Two covered decks extend the living space outdoors, perfect for relaxing or entertaining in any season. Move-in ready and rich in character, this home offers the ideal balance of heritage charm, comfort, and quality upgrades in a desirable Grand Forks location close to outdoor recreation. (id:26472)
Coldwell Banker Executives Realty
45 Green Avenue W Unit# 41
Penticton, British Columbia
This two-storey townhouse, situated in the south end of town, located in a family-friendly complex has a private, fully fenced South facing backyard—ideal for relaxation and outdoor enjoyment. On the main floor, you'll find a galley kitchen open to the large open-concept living and dining area. Patio doors provide easy access to the backyard space. Additionally, the main level features a convenient 2-piece bathroom with laundry. Upstairs you’ll find three cozy bedrooms and a well-appointed 4-piece bathroom. The complex permits one cat and is a welcoming community free from age restrictions. Perfect for couples or young families, the townhouse offers easy proximity to essential amenities including schools, shopping centres, public transit, and recreational facilities. A monthly strata fee of $390 covers maintenance, management, water, trash, and sewer services. (id:26472)
Century 21 Assurance Realty Ltd
RE/MAX Penticton Realty
1777 Autumn Road
Kelowna, British Columbia
Exceptional value in a prime location with REDEVELOPMENT POTENTIAL! Located in a desirable, family-friendly neighbourhood, this well-maintained split-level home offers an excellent opportunity for homeowners looking for space, convenience, and future development opportunities. Zoned RU1, the home sits on a large, flat 0.26 acre lot. With over 2,020 sq. ft. of functional living space, this family friendly layout includes 4 bedrooms and 2 bathrooms. The primary and second bedroom are located on the main floor with a 4 piece bathroom, while two additional bedrooms, a 3 piece bath and large recreational room are located on the lower level. Enjoy the many recent updates including the remodelled kitchen with stainless steel appliances, flooring throughout, and new asphalt roof. A covered deck off the main level provides a great space for outdoor entertaining or relaxing year-round. Outside there is ample vehicle and RV parking, 3 storage sheds, and plenty of space to build a detached garage/workshop. You cannot beat this location, with nearby parks, an elementary school, and recreational opportunities just minutes away. It’s a 10-minute drive to Orchard Park Shopping Centre, 30 minutes to Big White Ski Resort, and minutes from Black Mountain’s 18-hole golf course. Don't miss this rare opportunity to own an affordable home in a prime area with plenty of room to grow and make it your own. Potential for a carriage house! Furnace 2018, HWT 2018, AC 2023, Roof 2023 (id:26472)
Coldwell Banker Executives Realty
2979 Shannon Place
West Kelowna, British Columbia
Don’t miss this rare opportunity to own a Shannon Lake Gem – priced below assessed value- Fully renovated & tucked away in a quiet, desirable neighborhood, this stunning home offers an exceptional lifestyle. With a large beautifully landscaped & private backyard perfect for gardening, the kids, & entertaining! Wired for a hot tub. The lower level boasts the 1st of 2 living rooms, 2 bedrooms, laundry room, & large storage room. Walk upstairs to the gorgeous dining room & open concept living room featuring a natural gas fireplace- south facing & flooded with natural daylight- perfect for relaxing & entertaining. Continue into the large kitchen with natural gas range, SS appliances, beautiful countertops & tile backsplash. Stroll down the hall to the primary bedroom featuring a huge walk-in closet, & tastefully renovated ensuite. 2 more spacious bedrooms & a spa-like bathroom compliment the upper floor. A 2-car garage is ideal for storage, a workshop, & all the toys. Massive RV parking is beside the house. Located walking distance to schools, this home is surrounded by world-class wineries, golf, skiing, lakes & beaches, international airport, UBCO, & OC. Stop scrolling and start living! Book a viewing today (id:26472)
Share Real Estate
4614 Fuller Road
Kelowna, British Columbia
Fuller road is a sought after street in Kelowna, quiet street with no through access all while being close to town. Fuller street maintains that neighbourhood feel, with mature trees and a quieter atmosphere. Located on a quiet stretch of shoreline, this home boasts approximately 100 feet of unobstructed lake frontage, framing panoramic views and a direct connection to the natural beauty of Okanagan Lake. When entering the property you will drive through a forested section providing utmost privacy. Inside, a bright open layout welcomes you with expansive living spaces and a gourmet kitchen highlighted by premium appliances and a custom oversized island. The main bedroom suite features direct access to the backyard and a spacious ensuite designed for comfort. Step outside to experience seamless indoor and outdoor living: a large patio perfect for hosting, and a tranquil waterfront area ideal for quiet mornings or sunset gatherings. Upstairs, a versatile media room provides year-round enjoyment. This Fuller Road property embodies the heart of Okanagan living, natural beauty, refined design, and unmatched exclusivity. (id:26472)
Stonehaus Realty (Kelowna)
1490 10 Avenue Sw Lot# 1
Salmon Arm, British Columbia
Zoned C6 this level 1.7 acres in a high profile location offers a great location and will be fully serviced on to the property. C6 zoning has a wide variety of uses including ground floor commercial with residences on upper levels. Located on 10th Avenue and backing onto green space this prime location offers over 200 feet of road frontage with easy access from both directions, and to TCH. Walkable to Piccadilly Mall, Save-On Foods, Canadian Tire, many other local businesses and parks. Easy access to Trans Canada Highway and an only 2km drive to the downtown core. (id:26472)
Homelife Salmon Arm Realty.com
1309 11th Avenue Unit# 67
Invermere, British Columbia
Vacant and freshly painted, new stove and fridge, so stop renting and pay yourself or use it as a rental. Welcome to Cedarwood Glen in the heart of Invermere, B.C. This top floor, great two-bedroom condo is perfect to get started, or is an excellent revenue producer. The property offers shared laundry, storage locker, courtyard and green space and is just minutes to all the area has to offer, from boating, golf, skiing and more. (id:26472)
Maxwell Rockies Realty
620 12th Avenue
Keremeos, British Columbia
Large .28 acre lot just steps to Pine Park downtown Keremeos. 2 bedroom home is well kept and updated, open kitchen / living area, and a great enclosed porch. Large laundry room used to be a small 3rd bedroom, easy maintenance, gas forced air heat, gas stove and gas hot water tank. Updated kitchen and appliances, ready to move into, and a large shed/shop in the back. Back yard is fenced on 3 sides, private, and room for any size garden you can handle! Lots of storage and great access in the 4' crawl space. (id:26472)
Royal LePage Locations West
102 Jasper Drive
Logan Lake, British Columbia
Looks can be deceiving!!! Beautifully updated 1-Bedroom Home on Its Own Land – Corner Lot! Welcome to this beautifully updated 1-bedroom, 1-bathroom mobile home sitting on its own land—no pad rent! Tucked into a desirable corner lot, this property offers privacy, functionality, and fantastic features throughout. Step inside to discover a brightly updated interior, including a refreshed modern kitchen with new counters and a deep basin stainless steel sink, full bathroom, new flooring, and stylish finishes. The home sits partially on a solid insulated cement foundation which is being transformed into additional living space! Boasting a new roof (2024) and a newer furnace makes for peace of mind. Enjoy outdoor living on the impressive 12x48 covered deck, perfect for enjoying the panoramic views, relaxing or entertaining year-round. A carport provides sheltered parking, while rear lane access leads to a workshop/basement area—ideal for storage, hobbies, or projects. There’s also ample RV parking for all your adventure needs. This property offers a rare combination of move-in-ready comfort, practical upgrades, and outdoor space—all without the constraints of park rules or fees. Don't miss your chance to own this affordable gem! (id:26472)
Exp Realty (Kamloops)
375 Feathertop Way Lot# 34
Big White, British Columbia
Welcome to 375 Feathertop Way located in the desirable Feathertop Estates. Enjoy true ski-in/ski-out convenience directly from your private ski locker, complete with a ski key rack, and quick access to The Bullet and Black Forest chairlifts. This home showcases 8” thick, heavily insulated exterior walls, triple-glazed European tilt-and-turn windows, and three-point latch European exterior doors, creating an airtight, energy-efficient envelope ideal for mountain conditions. Premium appliances throughout, including Bosch refrigerators and dishwashers on both upper and lower levels, a Bosch induction range in the upper kitchen, and a Bosch convection microwave in the lower kitchenette. The lower-level lock-off suite offers its own laundry and kitchenette, providing excellent flexibility for guests or potential rental income. Energy efficiency continues with LED lighting throughout, a Zehnder high-efficiency heat exchanger, and Dimplex electric baseboard and forced-air heating, each room equipped with individual remote-controlled thermostats. After a day on the slopes, relax by either electric fireplace or unwind in the spa-inspired amenities, including instant hot water at all sinks, an ensuite PRO-240 auto-flush steam generator, Jacuzzi J-345 hot tub with remote control, and a private sauna, also remotely controlled. This exceptional home is ideal for full-time living or a luxurious Big White retreat. (id:26472)
Engel & Volkers Okanagan
4878 Ridge Road Unit# 5
Radium Hot Springs, British Columbia
Relax, Radium Hot Springs style! Whether it is full time living or a recreational retreat, this lightly used, original owner, end unit at Borrego Graystone on the quiet north end of Radium Hot Springs is the perfect offering! Some nice views of the Purcell Mountains from the cozy living room (perfect to relax and unwind after a day of adventures). The east facing back deck of the kitchen will offer nice morning sun for sipping your morning coffee, but will also be cooler and more usable later in the day for BBQ-ing and enjoying dinner between the mature trees with glimpses of the Rocky Mountains. Being an end unit, the extra windows on the side offer lots of extra light and some nice views! The layout is flexible, the lower level rec room with half bath is very versatile, whether you want to use it as a TV/games room, bedroom, home office, or home gym. There is a spacious single car garage with plenty of storage. With the condo being so lightly used, there is no major renovation needed, the strata fees are affordable, and the property is priced aggressively- this one makes sense! (id:26472)
Exp Realty
6804 Grandview Drive
Nelson, British Columbia
Experience modern European elegance in this newly constructed 4 bed, 4 bath home overlooking the shimmering waters of Kootenay Lake. Thoughtfully-designed with clean architectural lines, upscale materials, expansive window plan and Step 4 energy-efficiency, this residence blends sophisticated style with the natural beauty of Nelson’s most sought-after area along Kootenay Lake. The open-concept main floor features a sleek kitchen, dining and living areas, perfect for entertaining. The light-filled living and dining areas flow seamlessly to a large lake-facing deck, ideal for al fresco dining and taking in panoramic mountain and lake views. Large den/bed/office. Direct entry from attached double garage. The reverse floorplan has the primary suite on the ground level with bright windows, spa-inspired ensuite and walk-in closet. An additional spacious bedroom, full bathroom and laundry plus a large flex space with separate living area, eating area and entrance are ideal for in-law, nanny, or full suite development. Set in the prestigious Grandview Properties, this 1.1 acre parcel offers tranquility, stunning lake and mountain vistas, and convenient access to Nelson’s vibrant culture, skiing, hiking, golf and waterfront activities. A rare fusion of modern European design and West Kootenay Lifestyle. Freehold, non-strata ownership means no strata fees or oversight to contend with. Connect with your Realtor today to schedule a private viewing of this prestigious home. (id:26472)
Exp Realty
6105 Meadowland Crescent N
Kamloops, British Columbia
Barnhartvale home on 1.33 acres, beautifully landscaped with trails, plants, tress, arbours and a pond. Sunroom in back of house overlooking backyard with garden door into the house. 3 bedrooms up and bathroom up with oak vanity, boot room off kitchen all lovingly cared for. Basement is fully finished with a 3 piece bathroom and space for a media and rec room plus storage. Could be additional bedroom downstairs with minor reno. Updates to roof, furnace, eavestroughing and front deck and stairs and some flooring. Shed in back of property and alot of fencing done. Strong potential for subdivision as house is on one side of the property. (id:26472)
RE/MAX Real Estate (Kamloops)
47 Rivermount Place Unit# 101b
Fernie, British Columbia
Enjoy the 25/26 ski season and look forward to the gorgeous summer months in your Pinnacle Ridge Chalet Quarter Share home in Fernie, beautiful British Columbia. This ownership model offers luxury mountain living in a townhome with 3 bedrooms, 2 bathrooms, attached garage, BBQ and hot tub for a fraction of the price of full ownership. Choose to rent your week/s per month that you cannot use personally to generate investment income. This pet friendly unit has recently been updated with fresh paint, new carpet and bedroom furniture. Upon entering this well-appointed home, you are welcomed by an expansive foyer, generous closet space and a personal storage locker in the garage for your 4-season gear. The open floor plan has vaulted ceilings, a large kitchen with stylish appliances, granite counter tops, a spacious dining area perfect for entertaining family and friends together with a comfortable family lounge. Outside on your private deck is the hot tub, just the ticket for tired legs and a wonderful spot to admire the view after a day exploring Fernie's amazing hiking and biking trails, 18-hole championship golf course, world class fly fishing or after a thrilling day skiing or boarding at Fernie Alpine Resort. Fernie's historic downtown with shops, restaurants, museum and movie theatre is couple of minutes' drive or a leisurely bike ride/stroll on the new Riverside to city path connector trail. No GST! Contact your trusted REALTOR and book your showing today. (id:26472)
Exp Realty (Fernie)
1110 Second Avenue
Chase, British Columbia
Presenting this well-cared for 3-bedroom, 2-bathroom rancher that makes you feel at home. Meticulously updated with a new roof, driveway, windows, garage furnace & doors, flooring, gutters, underground irrigation, gas range, hood, hardie board siding, and hot water tank. The Poly B plumbing has been entirely replaced in 2025, ensuring peace of mind for the discerning homeowner. More than double sized garage that has plumbing installed for possible bathroom and/or suite. Enjoy the privilege of a private beach membership available for a nominal yearly fee. Situated in a prime location near beaches and a park, the property boasts a spacious fenced yard and expansive sun-room, ideal for outdoor recreation. Noteworthy is the inclusion of a Generac generator, adding a layer of convenience to this exceptional residence. Embrace a lifestyle of sophistication and comfort in this remarkable abode. (id:26472)
Century 21 Lakeside Realty Ltd
1450 21 Street Ne
Salmon Arm, British Columbia
JOY ACRES! This is one of the last lots available in this subdivision as well one of the few that are listed below $250 000.00 This subdivision is one of the most desirable locations in town! 0.11-acre R10-zoned lot backs on to green space for added privacy -offers the perfect canvas for your future home—with suite potential for added flexibility or income. Unbeatable walkability: Just steps from Bastion Elementary (French Immersion available), middle, and high schools, plus the local college, making it ideal for families and students alike. You're also minutes from shopping, dining, and recreation, so everything you need is right at your fingertips. Salmon Arm is a perfect location for many outdoor recreational activities, hiking, swimming, biking and skiing! Approximately a 20 min drive to the local cross country ski hill, just over an hours drive to down hill skiing at Silver Star, (Revelstoke Mountain and Sun Peaks are approximately between 1.5 to 2 hours drive). Whether you're looking to build for your family or invest in a location that truly has it all, this lot checks every box. Opportunities like this don’t come often—secure your spot in Joy Acres today! GST is applicable (id:26472)
Coldwell Banker Executives Realty


