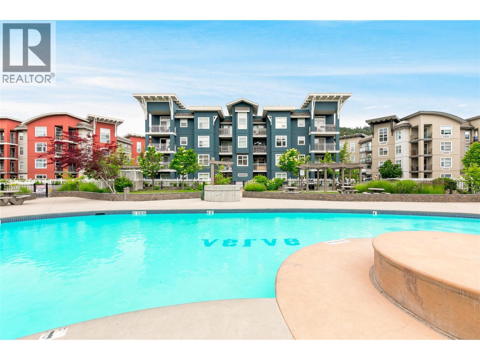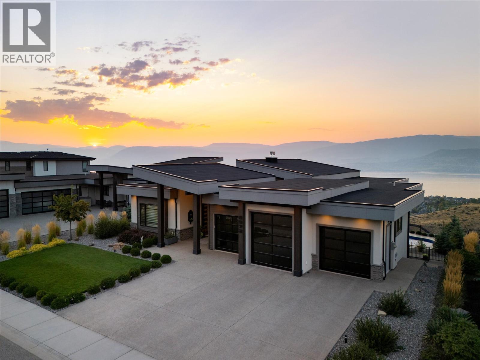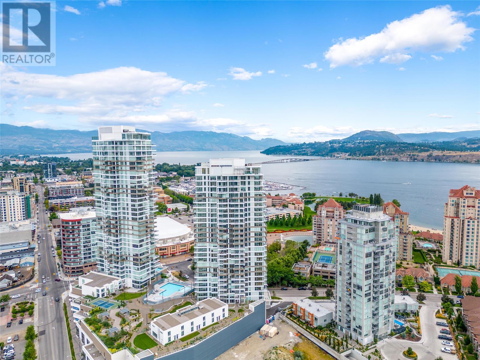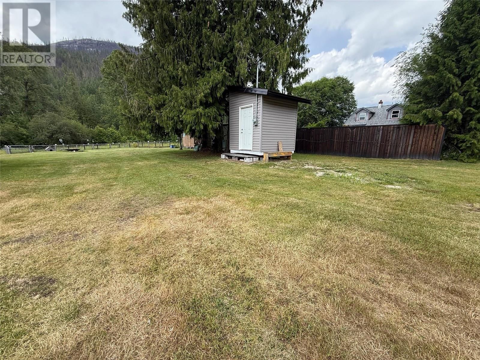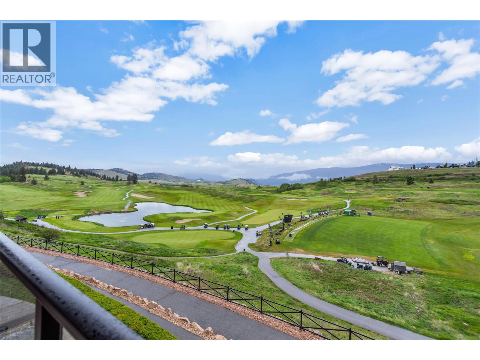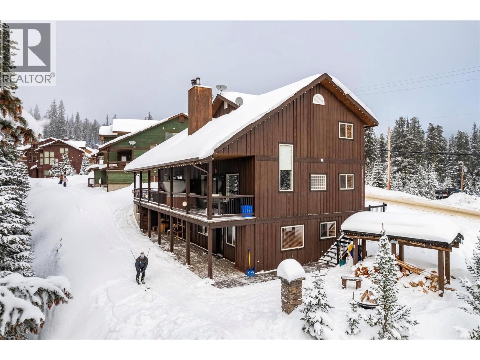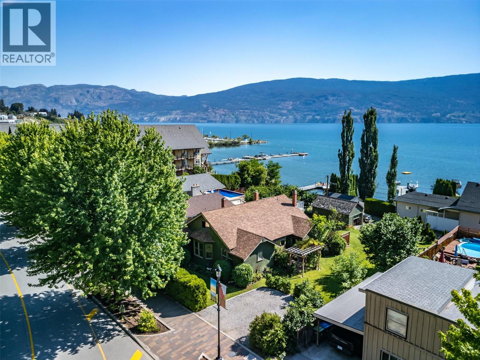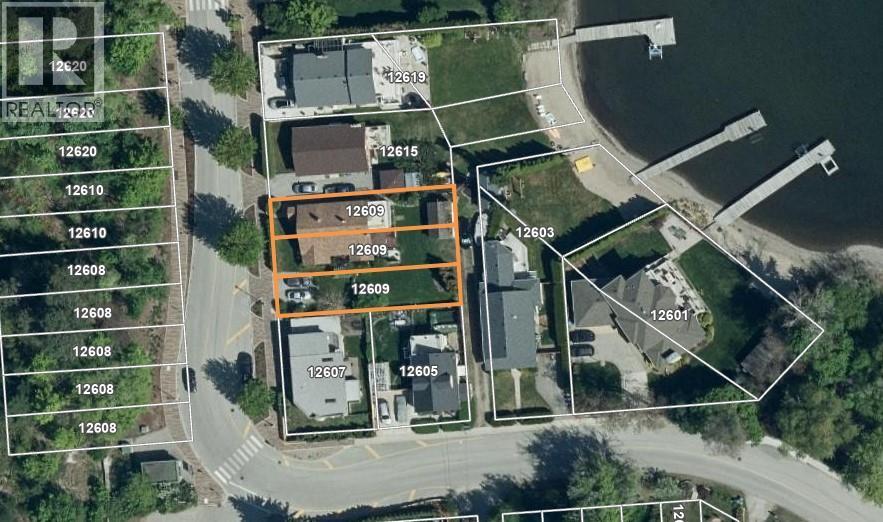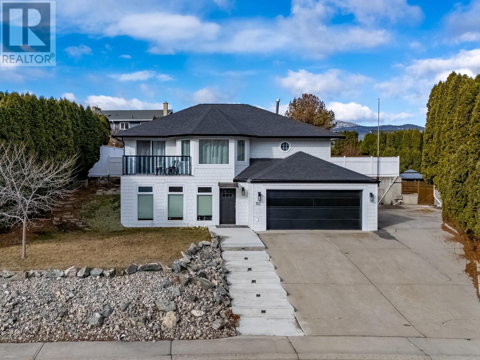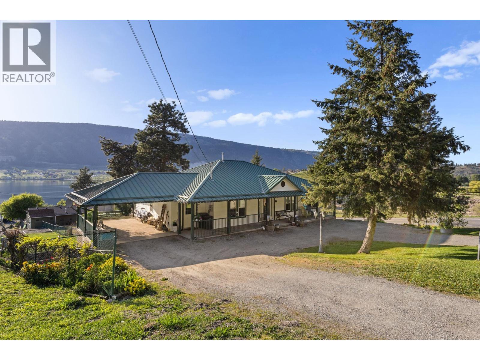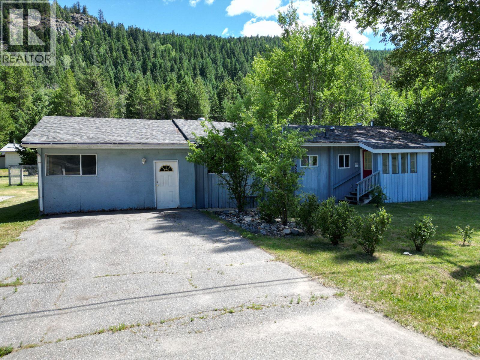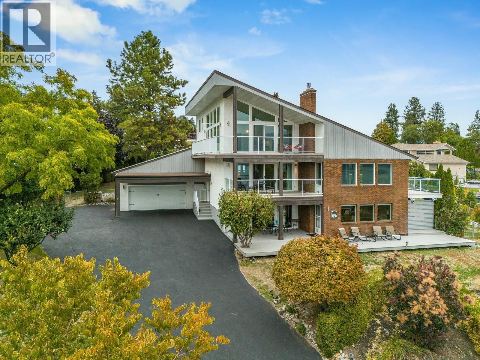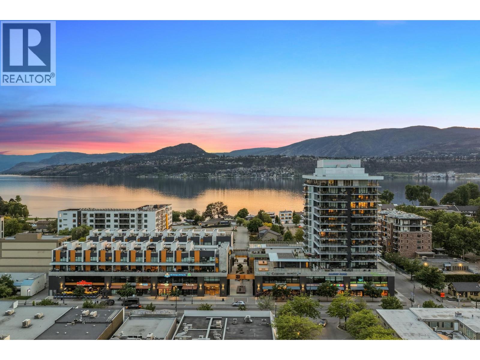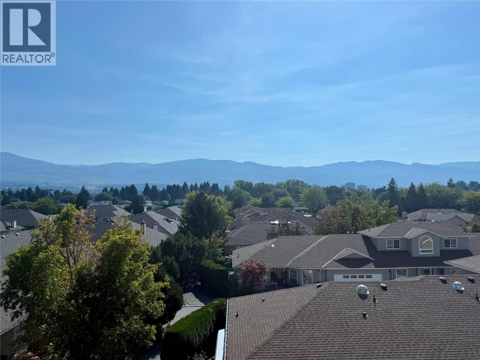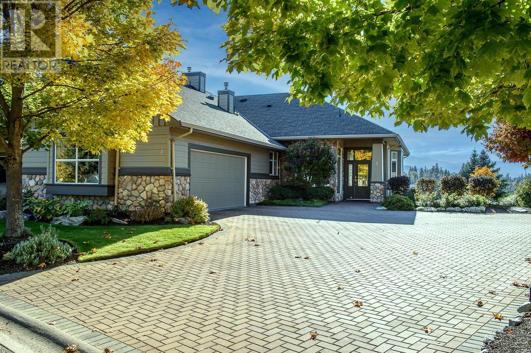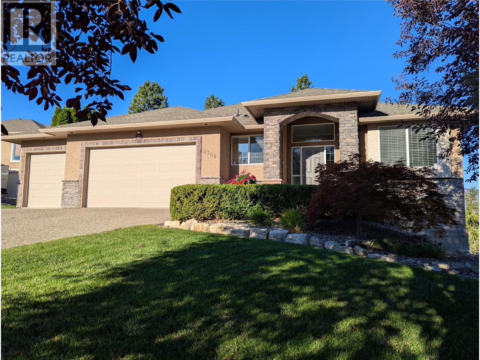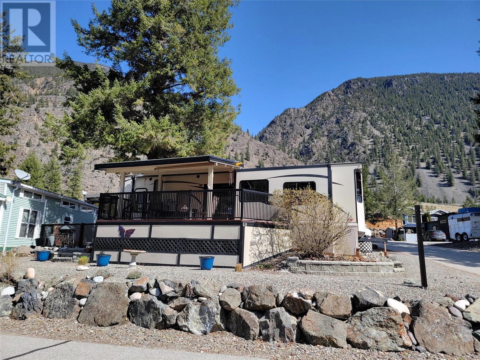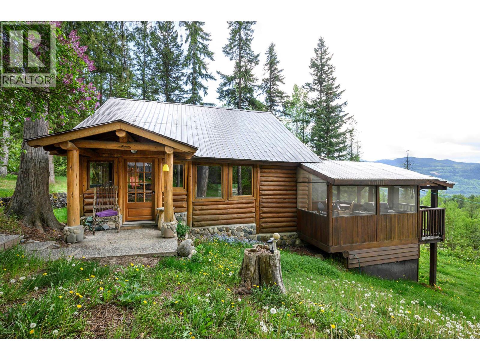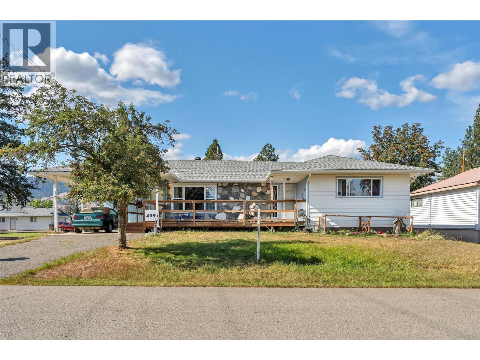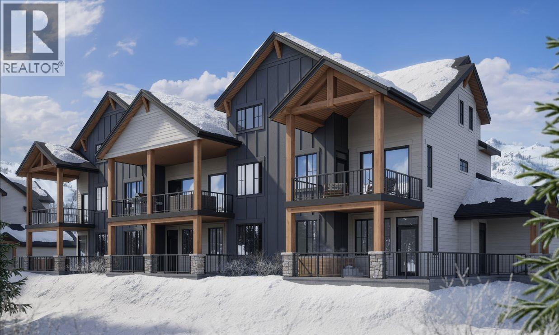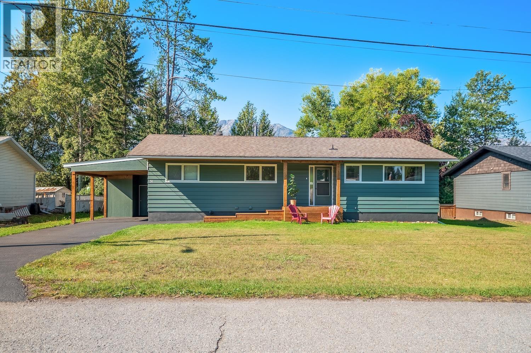Listings
563 Yates Road Unit# 205
Kelowna, British Columbia
Immaculate & move-in ready, this 1 bedroom + den condo at The Verve combines stylish updates with everyday convenience. South-east exposure fills the home with natural light, highlighting the open-concept design. The kitchen is finished with quartz counters, stainless appliances & a sit-up bar that connects seamlessly to the dining & living area. A versatile den is perfect for a home office or guest space, while the spacious bedroom includes a walk-in closet with direct access to the bathroom. Step outside to the covered balcony overlooking the landscaped courtyard—a private spot for morning coffee or evening relaxation. Complete with in-suite laundry, secure underground parking & a storage locker. Residents enjoy resort-style amenities including an outdoor pool, volleyball courts & green space to gather with friends. An ideal choice for first-time buyers, young professionals or investors—this home offers both comfort & community in one of Kelowna’s most desirable condo developments. (id:26472)
RE/MAX Kelowna - Stone Sisters
5572 Upper Mission Drive
Kelowna, British Columbia
Welcome home to paradise. This custom-built and designed 5008 sq ft modern home features gorgeous lake views and the ultimate in indoor-outdoor living. Come and see for yourself why this is the #1 home on the block. Smart main floor layout with a relaxing spa-like primary bdrm ensuite+ large office. Your senses are drawn to the views in the gorgeous great room w/modern fireplace and custom millwork. The open dining room is ideal for hosting. Feast in the simply incredible kitchen with a showpiece island, every professional appliance a passionate home-chef could want, and a full-sized pantry with a second cooktop, fridge, and generous counter/storage space. Large laundry + mud room. Upr deck with gas bbq hookup, power sun shade. On the walkout lower level are 3 guest bdrms each with their own ensuite + walk-in closet. Temp-controlled wine cellar , wet bar, family room w/fireplace. Custom pool + the perfect-sized lawn to entertain the little ones or pets. Lower deck boasts cedar soffits, covered seating and room for a hot-tub. 3 car garage with epoxy floor, sink + 10 ft middle door for a boat RV or collector car lift. Alarm+video security. Smart controls for heat, pool, audio and more. Located in the prestigious Trestle Ridge development in award-winning Kettle Valley, mins to the lake, wineries, parks and walk/bike to some of the best trails in the city. Sunset views are simply incredible. Quality built by an award-winning builder and designed by the talented Materia Group. (id:26472)
Engel & Volkers Okanagan
1191 Sunset Drive Unit# 609
Kelowna, British Columbia
Experience mountain views from this luxurious studio suite nestled in the heart of Downtown Kelowna at the esteemed ""One Water Street East Tower."" Constructed with a steel frame & concrete structure, enjoy the tranquility of ample soundproofing in this modern oasis. Indulge in high-end amenities including serene lap pool, heated family pool complete with shallow area & soothing fountains, rejuvenating hot tub, a lively pickleball court, and a dedicated dog run for your furry companions. Additionally, take advantage of conference/meeting rooms, a fully equipped gym with luxurious change rooms and a steam shower, and much more. Inside, discover elegant engineered hardwood flooring, sleek quartz countertops & premium stainless steel appliance package featuring natural gas stove/oven. Convenience meets comfort with included window coverings and a stacked front-loading clothing washer & dryer. Step outside and find yourself mere moments away from the picturesque beach, world-class restaurants, the vibrant downtown boardwalk, casino, and hockey stadium. With everything you need conveniently located in one place, whether you're a Kelowna local or seeking a vacation retreat, One Water Street is your ultimate destination for luxury living. Measurements are approximate and should be verified if deemed important. This unit comes with 1 storage locker. (id:26472)
Oakwyn Realty Okanagan-Letnick Estates
Main Street Lot# 5 & 6
Slocan, British Columbia
This property is two adjacent lots totally .14 of an acre just 1.5 blocks (aprox 3 minute walk away!) from the beautiful Slocan Lake. There is a recently installed septic on the property and there is a beautiful shaded spot to park an RV so you can start enjoying the property now! 100amp service runs to the power shed and in the back is a large 10x14 storage shed. The rear of the property is lined with trees and the Slocan Valley Rail Trail is just on the other side. Directly across the street from the property is the Slocan Children's Playground. These lots are conveniently located close to parks, shops, the lake, and entrance to the Valhalla Provincial Park. These lots provide easy access to a range of outdoor activities, from leisurely strolls to invigorating runs and even cross-country skiing during the winter months along the Rail Trail. Embrace the tranquility and beauty of nature right at your doorstep. Whether you're dreaming of a year-round home or a recreational getaway, you can immediately start enjoying the natural beauty, outdoor adventure, and the peaceful lifestyle offered by this unique gem. Call your REALTOR(R) today for more information. (id:26472)
Century 21 Assurance Realty Ltd.
105 Village Centre Court Unit# 323
Vernon, British Columbia
Welcome to the luxurious Predator Ridge Resort, where stunning golf course and mountain views meet world-class amenities. This beautifully upgraded southeast-facing 1-bedroom, 1-bathroom property offers full-time living or the option to join the rental pool to offset expenses. Offering unobstructed breathtaking views overlooking the driving range, practice facility, and the stunning golf course, including the Ridge #1 and #18 fairways and Predator #9 green. This exceptional resort offers a wealth of amenities designed for year-round enjoyment. Explore miles of scenic hiking, biking, and walking trails, or take advantage of tennis and pickleball courts, playgrounds, and a state-of-the-art fitness facility. The resort features an indoor pool with a 25-meter lap lane, steam rooms, a weight room, and a yoga studio with weekly fitness classes. Outdoors, unwind in the swimming pool and hot tub or experience world-class dining options. Golf enthusiasts can revel in 36 holes of championship golf, while winter brings opportunities for skating, snowshoeing, and play inside a fully covered tennis and pickleball bubble. Homeowner perks/discounts on golf, dining, merchandise and access to Sparkling Hill spa. Conveniently located just 45 minutes from Silver Star and 25 minutes from Kelowna International Airport, this resort provides the perfect balance of recreation, relaxation, and accessibility. (id:26472)
Century 21 Assurance Realty Ltd
1175 Toovey Road
Kelowna, British Columbia
$155,000 UNDER assessed value! Updated lake view 6 bed home PLUS suite potential, PLUS shop, PLUS new office space above it, PLUS room for a pool! A complete package here on .43 acres nestled into the base of Mine Hill Park with total privacy backing onto crown lands. Over 3500 sqft with updates throughout. Oversized master suite with sitting area, fireplace and French doors that lead out to the wraparound deck and also to the rear patio with hot tub (included!). Oak and granite kitchen all brand new appliances including induction stove. Separate formal dining room. Vaulted ceilings. Living room with cozy fireplace and floor to ceiling windows (with new window coverings) that frame the incredible views. 2-3 beds up, 3 down...with family room, new cozy wood stove, 3rd bed/formal dining/additional flex space that could be used to expand the kitchen. Entertain in the completely private, backyard with hot tub & newly covered patio. Huge laundry and summer kitchen would be an easy In-law suite conversion with separate entrance. A newly added 576 sqft studio with kitchenette and bathroom above the garage offers space for a home based business - or use your imagination! Miles of hiking trails right outside your back door! Detached garage/shop with 220V wiring, heat, vacuum. Room for boat AND RV. New: hardware, lighting, retaining walls, landscaping, garage door, central AC, electrical switches, fan in ensuite, gutters w/leaf guards. And you can have 8 chickens! (id:26472)
RE/MAX Kelowna
1211 Apex Mountain Road Unit# 1
Penticton, British Columbia
SKI IN SKI OUT!Welcome to 1211 Apex Mountain Rd, an exquisite turn key 4 bed, 4 bath half duplex offering just under 1,800 sq ft of refined mountain living. Every detail has been crafted for comfort and style—from the rich hardwood floors and soaring vaulted ceilings to the dramatic stone fireplace that anchors the living room. The kitchen showcases stainless steel appliances, abundant storage, and a picture window framing breathtaking mountain views. Entertain with ease on the expansive covered deck, complete with a BBQ area and a private 8-person hot tub overlooking the forest and ski run—your own secluded retreat. The primary with ensuite provides convenience and serenity, while the upper loft and 2 bedrooms and full bathroom offers additional space for guests. A self-contained spacious and open concept one-bedroom suite adds versatility and rental opportunity. Designed with skiers in mind, the oversized mudroom, powder room, ski lockers, and parking for 4 vehicles ensure effortless living. Outside, enjoy true ski-in/ski-out access on the Strayhorse trail, your own private firepit, and unmatched privacy with no chance of anyone building beside or behind. This is more than a cabin—it’s an exclusive mountain sanctuary. Located at Apex Mountain Resort, where you’ll enjoy year-round adventure including skiing, snowboarding, skating, tubing, snowshoeing, and so much more. Book your private showing today. (id:26472)
Vantage West Realty Inc.
12609 Lakeshore Drive S
Summerland, British Columbia
Welcome to 12609 Lakeshore Drive!! This Victorian-style home is a great holding property and offers excellent development opportunities. This home is situated on .20 acres and is comprised of 3 lots with 3 separate PID’s/titles. Frontage on lakeshore drive of 75ft with a depth of 117ft in total, and with additional alley access this property could easily accommodate three separate duplex units. Located just steps away from the lake, park, and sandy beach on Lakeshore Dr, this home is conveniently located within walking distance to all Lower Summerland amenities, restaurants, yacht club, and public beaches. The home includes hardwood floors throughout, 2 spacious bedrooms on the main floor and an upstairs loft area that leads to your upper deck where you can take in the beautiful views of the Okanagan. Contact the listing agent for details! (id:26472)
Royal LePage Locations West
12609 Lakeshore Drive S
Summerland, British Columbia
Welcome to 12609 Lakeshore Drive!! great holding property and offers excellent development opportunities. situated on .20 acres and is comprised of 3 lots with 3 separate PID’s/titles. Frontage on lakeshore drive of 75ft with a depth of 117ft in total, and with additional alley access this property could easily accommodate three separate duplex units. Located just steps away from the lake, park, and sandy beach on Lakeshore Dr, this home is conveniently located within walking distance to all Lower Summerland amenities, restaurants, yacht club, and public beaches. The home includes hardwood floors throughout, 2 spacious bedrooms on the main floor and an upstairs loft area that leads to your upper deck where you can take in the beautiful views of the Okanagan. Contact the listing agent for details! (id:26472)
Royal LePage Locations West
112 Uplands Place
Penticton, British Columbia
Located in the heart of one of Penticton’s most sought-after neighborhoods, this thoughtfully updated family home in Uplands offers a gateway to the Okanagan lifestyle. Walk to downtown, Okanagan Lake, stunning beaches, parks, Uplands Elementary, the Penticton Yacht Club, and some of the region’s best wineries and restaurants. Everything you love about this vibrant community is just minutes away. Step inside to a spacious lower level featuring a large family room, a den, a bedroom, a full bathroom, laundry, and garage access—perfect for guests, a home office, or a growing family. Upstairs, the bright open concept living space is ideal for entertaining, with a modern kitchen, a spacious living room, and two more bedrooms, including a primary with a private ensuite. The spacious backyard patio with an inground pool is a blank canvas, ready for your vision! Add lush greenery, cozy lounge areas, or a firepit to transform it into your own private oasis. There is a small east-facing balcony off the kitchen, perfect for morning coffee and lots of parking including room for your RV or boat. (id:26472)
Chamberlain Property Group
15326 Oyama Road
Lake Country, British Columbia
From the moment you arrive, you will be captivated by this charming property which is just steps from Wood & Kalamalka Lake. Set on a 0.618 corner acre lot, the home offers expansive mountain and great lake views all with elegant curb appeal. The thoughtfully designed wrap-around driveway welcomes you with a covered front porch and carport. A second driveway services the detached workshop and multiple garages, with ample parking for vehicles, a boat or an RV. Inside the residence built by Harmony Homes, you will find an expansive main floor featuring hardwood floors, as well as wide and accessible hallways and doorways. Enjoy the west facing deck off your main floor primary bedroom, wrapped beautifully around the kitchen for more entertaining space. Every detail has been considered for functionality and convenience, including a secondary entrance to turn this walk out basement into a one bedroom suite. The garage enters into the unfinished, spacious mechanical room and can easily be locked off for your own storage. Fenced in, irrigated yard offering a sanctuary of greenery and vibrant life. Mature ponderosa pines, fruit trees and grapevines create a stunning ambience, while a greenhouse and raised garden beds add to the property’s charm for gardening enthusiasts. The 80-amp heated workshop, includes wide-plank wood flooring, barn doors, an I-Beam and hot water on demand for the half bathroom. In proximity to boat launches, Kaloya Regional Park, the Okanagan Rail Trail and much more. (id:26472)
Sotheby's International Realty Canada
568 N Kimberly Avenue
Greenwood, British Columbia
Charming and functional in historic Greenwood, BC! This 1,170 sq ft home offers 3 bedrooms and 2 bathrooms on a manageable 0.177-acre lot, perfect for comfortable living. Inside, you’ll find a practical layout with room for the whole family, while outside, you’ll love the added bonus of abundant storage. A 15’3” x 14’11” storage room and an 18’ x 17’ shop provide endless possibilities for hobbies, projects, or keeping your gear organized. Located in a quiet, welcoming community close to local amenities, this property is ideal for those looking for small-town living with big value. (id:26472)
Royal LePage Little Oak Realty
3137 Vector Drive
West Kelowna, British Columbia
Welcome to 3137 Vector Drive, a stunning luxury home in Lakeview Heights that offers an exceptional lifestyle across three levels. Set on a spacious 0.46-acre lot in a tranquil cul-de-sac, this meticulously renovated home features nearly 4600 SQFT of elegant living space with breathtaking lake views. Updated in 2016, with a new roof in 2020 and upgraded windows and sliding doors in 2021, this move-in ready home showcases quality craftsmanship. The main level boasts a chef's kitchen equipped with high-end stainless steel appliances, a large solid granite island, and custom cabinetry. Elegant solid Ash hardwood floors and a custom staircase enhance the dining and living areas, which feature 14' vaulted ceilings framing picturesque lake views. The family room includes sliding doors that lead to a spacious balcony, ideal for outdoor entertaining. Ascend to the vaulted 878 SQFT loft area, featuring a private bedroom and wrap-around balcony with tranquil views. The lower level offers three additional bedrooms, a 4PC bath, a full kitchen, and a vast living area opening to a spacious sundeck—perfect for rental income or multi-generational living. Outside, enjoy the pool sized yard with fruit trees, gardens, and a hot tub. Located within walking distance to wineries and minutes from beaches, schools, and restaurants, this home embodies the best of Okanagan living, ready for you to embrace! (id:26472)
Vantage West Realty Inc.
485 Groves Avenue Unit# 1101
Kelowna, British Columbia
Beautiful luxury condo at Sopa Square in the vibrant South Pandosy community with $150+K in upgrades and just steps to Okanagan Lake. Bright and open 3 bedroom floor plan with a flex space that could be used as an office or a den. With floor to ceiling windows in the main living space, this home is flooded with an abundance of natural light. Enjoy the utmost in outdoor living on the covered wrap-around patio that overlooks the city and offers beautiful views of the lake. Attention to detail is evident at every turn. This home has been well finished throughout and offers stylish updates including designer lighting, feature walls, and custom wainscoting in the primary bedroom. The gourmet kitchen will delight any culinary enthusiast with a stainless-steel appliance package including a Wolf gas range. Entertain with ease at the large centre island. An electric fireplace in the living room creates a cozy ambiance. The primary bedroom boasts a 4-piece en suite and walk through closet. Two additional bedrooms share an adjacent bath. Residents of SOPA will enjoy the resort style amenities including a fitness centre, outdoor pool & hot tub, and sun-soaked terrace. A new waterfront city park is planned to open this summer. Stroll the Abbott St. Corridor or the Pandosy Village amidst boutique shopping, fine restaurants & trendy cafes–truly a vibrant community within a city. (id:26472)
Unison Jane Hoffman Realty
877 Klo Road Unit# 308
Kelowna, British Columbia
Welcome to Hawthorn Park – an incredible 55+ Community! This top-floor 2-bedroom, 2-bathroom unit offers exceptional comfort and privacy in one of the best locations in the complex. Featuring soaring vaulted ceilings and a bright, south-facing exposure, you’ll enjoy peaceful mountain views from both your living room and private enclosed deck. Neutral colours throughout make this home move-in ready, in-unit laundry and no carpet. Quiet and serene, this home is ideally situated away from KLO Road. Conveniently located within walking distance to many amenities at Mission Park Shopping Centre. One small dog (not to exceed 14 inches floor to shoulder) or one cat. (id:26472)
Coldwell Banker Horizon Realty
3800 Gallaghers Pinnacle Way Unit# 8
Kelowna, British Columbia
The address says it all—Gallaghers is the Pinnacle of Luxury, nestled in the low mountains, orchards and vineyards of East Kelowna. This gated community of 644 homes and two golf courses, includes craft rooms, auditorium, games room, library, swimming pool with hot tub, and a gym. Operational maintenance of these facilities, roads, parks and infrastructure is supported by the 14 Stratas and the Golf Course. The Golf Clubhouse features a restaurant overlooking the Course and valley. This luxury townhome, offered by the original owner, includes the very finest in design and decor including extra heat vents, sound proofing, pre wiring for a security system, double interior glass doors for privacy, and many recent upgrades. The extra wide garage features space for a golf cart, epoxy floor paint, and recessed galvanized floor grates with drains. Uniquely positioned, backing south overlooking the Pinnacle Golf Course with breathtaking views of the canyon, city and lake beyond; this is truly one of a kind lifestyle opportunity! (id:26472)
RE/MAX Kelowna
2306 Quail Run Drive
Kelowna, British Columbia
Wait no longer! Rare offering in prestigious Quail Ridge! Custom built 3196 SF, 4 bed & 3 bath walkout rancher with the best home options the in the area! Stunning valley views, lots of parking including a triple car garage, close proximity to golf clubhouse, local shops, airport, UBCO, walking trails & Okanagan Rail Trail. Finishing include: maple cabinetry & hardwood flooring, wainscoting, crown moldings, transom windows, picture windows & updated light fixtures with 100% LED lighting (inside & out). Open-concept main level includes chef’s kitchen (new KitchenAid SS appliances (fridge, induction-top range, dishwasher, microwave), breakfast bar, formal / informal dining areas, cozy living area (gas fireplace, picture windows, wet bar). Large primary bedroom offers deck access, walk-in closet, ensuite (jetted tub, brand new custom tile shower). Downstairs features large rec room with gas fireplace, 2 bedrooms (easy to add another), walk in closet, 4 pc bath & utility & storage rooms with access to a flat backyard. Additional features include a new hot water tank Sept 2025, new Bryant high efficiency dual-fuel furnace & heat pump installed in June 2025 (includes 10 year warranty) & is controlled by a new dual-fuel compatible wi-fi thermostat. The interior has been completely repainted (walls, trim, and ceiling). The property also features a garden shed (with power), multi zone irrigation system, covered patio, partially covered view balcony & gas BBQ outlet. A MUST SEE! (id:26472)
One Percent Realty Ltd.
4354 Highway 3 Unit# 13
Keremeos, British Columbia
Enjoy a beautiful view of the Similkameen River and mountains from your covered deck. This corner lot at Riverside RV Park Resort features a 2016, 40ft 'Retreat' by Keystone RV trailer set up for year round living, parking for up to 3 vehicles, and a storage shed. Inside you'll find an open kitchen with island, and living space with electric fireplace, and 2024 couch and swivel recliners. The bedroom offers a King bed with storage underneath, 3 pc bath, and stackable washer/dryer. The RV comes fully furnished and has propane heat, 2 built in roof A/C units, and 2 ceiling fans to keep you comfortable all year long. Riverside Resort amenities include an indoor pool & hot tub, gym, clubhouse, woodworking shop, and guest suites. Monthly fee of $310.21 includes water, sewer, garbage and park amenities. No age restrictions and pets are allowed. Measurements are approximate. (id:26472)
Royal LePage Locations West
789 Candle Creek Road
Clearwater, British Columbia
Wonderful 1 bedroom, 2 bathroom log home tucked away in a private location on a 1 acre treed parcel of land only minutes to the town centre & recreation. This quaint log home offers a bright layout with the kitchen, dining room and living room on the main level with walk out access to the sun room, covered porch and sun deck. The upper level boast the primary bedroom with valley views featuring a newly renovated en-suite bathroom with tub and separate shower. The lower level is a walk out basement with laundry, bathroom & family room. Enjoy the private yard space complete with a green house, detached covered parking/storage, and plenty of garden and parking space. Drive thru driveway. This property has so much potential to be a recreational property, investment for rental, or year round living. Quick possession possible! Call today for a full information package. (id:26472)
Royal LePage Westwin Realty
405 Grant Ave
Princeton, British Columbia
Discover the perfect blend of comfort and potential in this stunning 4-bedroom home, ideally situated on a desirable corner lot in a fantastic neighborhood. This property boasts a newer roof and windows, ensuring peace of mind and energy efficiency. The versatile floor plan offers suite potential with a separate entrance, providing an excellent opportunity for rental income or accommodating guests. Enjoy the outdoors with two inviting decks, one of which is covered for year-round enjoyment, and a spacious detached garage/workshop that caters to your hobbies and storage needs. RV parking and a garden area for those with green thumbs. With a lovely park just down the street, this home truly has it all—a remarkable opportunity that you won’t want to miss (id:26472)
Royal LePage Princeton Realty
262 Small Road
Clearwater, British Columbia
This well crafted, 5-bedroom, 3-bath Lindal Cedar home is perfectly situated on 1.4 flat acres, directly across from stunning Dutch Lake. Enjoy picturesque mountain views, a spacious yard, and direct access to the public beach, which is just steps from your front door. Designed with quality and comfort in mind, this home features radiant heated floors in both the finished basement and the double garage. A fully self-contained one-bedroom suite offers a private space for guests, extended family, or potential rental income. The outdoor space is ideal for entertaining with expansive decks and an in-ground irrigation system for easy maintenance. The property also includes 400 AMP service, ready for a future workshop. With ample parking and abundant outdoor living space, this home is perfect for both relaxation and hosting. With its unbeatable views, prime location, and thoughtful upgrades, this property presents a unique opportunity to experience lake living at its finest. (id:26472)
Royal LePage Westwin Realty
255 Feathertop Way Unit# 87
Big White, British Columbia
Built by H&H Custom Homes—recognized as Okanagan Builder of the Year—255 Feathertop Way introduces the newest ski-in, ski-out residences at Big White’s Sundance Resort. With direct connections to the Bullet Express and Black Forest chairlifts, these homes put you on the slopes within moments, while Big White’s Village Centre is just a short walk away. The architecture draws from modern craftsman design, blending board-and-batten siding, black metal-clad windows, wood accents, and far-reaching mountain views. Each 2,300-square-foot residence includes 3 bedrooms, 3 bathrooms, a den, and an oversized lock-off closet. The main floor integrates an open kitchen and gathering area with a covered deck, hot tub, and gas BBQ connection—ideal for year-round use. Every unit also incorporates a 510-square-foot, 1-bedroom suite with its own entrance, covered patio, summer kitchen, luxury vinyl plank flooring, and upgraded soundproofing. Sundance Strata fees cover building insurance, exterior maintenance, garbage and recycling collection, snow removal, and full access to resort amenities—including the private shuttle, heated outdoor pool and slide, multiple hot tubs, and indoor facilities. (id:26472)
RE/MAX Kelowna
771 Athabasca Street E Unit# 33
Kamloops, British Columbia
This MHP will sign the Site Lease!! Amazing opportunity for an affordable living within 15min radius from city center . Over 1,000sq.ft. finished, Spacious Double wide home with high ceilings. 2 bedrooms, one laundry room & a large bathroom with a shower. New HW tank & furnace has been professionally inspected. The property is situated in the well-managed Silver Sage Mobile Home Park, with a reasonable pad rent of $420 per month. Pets allow with park manager’s approval. New upcoming Chief Louis Crossing Complex with “Swelaps Market” Grocery Store near by. Immediate possession possible! Don't miss out on this fantastic opportunity! (id:26472)
RE/MAX Real Estate (Kamloops)
31 Elkview Drive
Fernie, British Columbia
This beautifully renovated five-bedroom, three-bathroom home in Fernie offers stunning mountain views and flexible living options. Upstairs, enjoy three spacious bedrooms, including a primary suite with a walk-in closet, private office, and a full en suite. The bright floorplan features large windows and a private backyard, perfect for entertaining or relaxing. Downstairs, the rec room and soundproofed bedrooms provide versatile space ideal for families, guests, or rental possibilities. Live in the heart of idyllic Fernie, with easy access to outdoor recreation and vibrant community amenities. Experience luxury, comfort, and flexibility in this exceptional mountain home—schedule your showing today. (id:26472)
Century 21 Mountain Lifestyles Inc.


