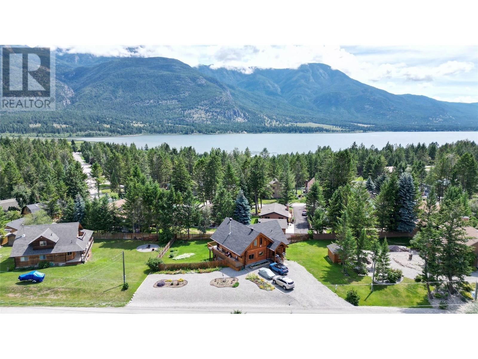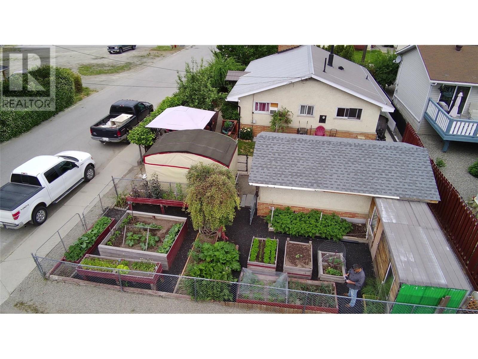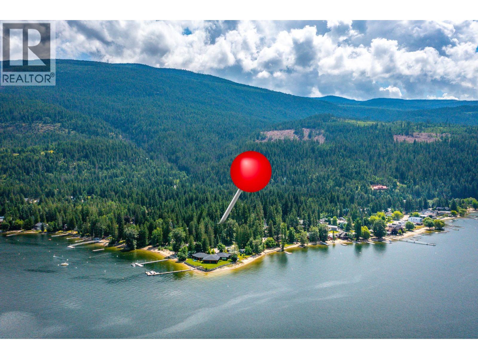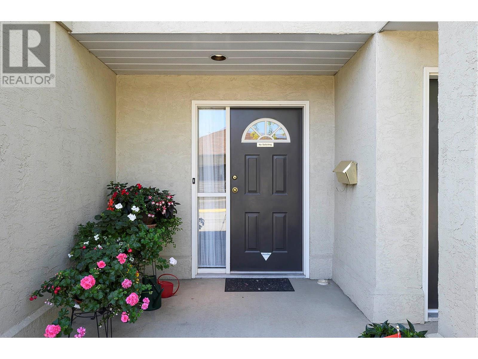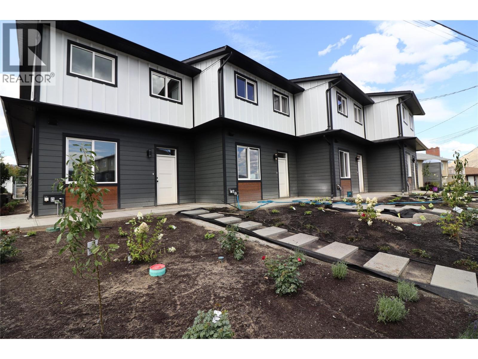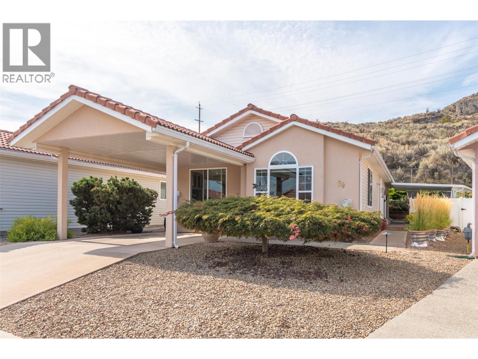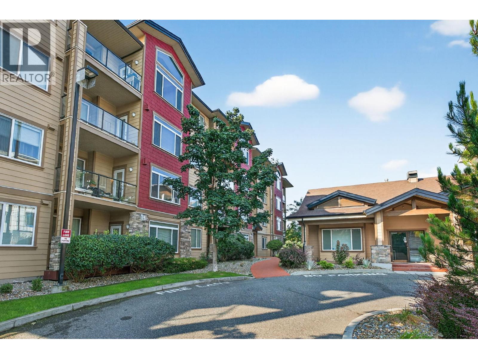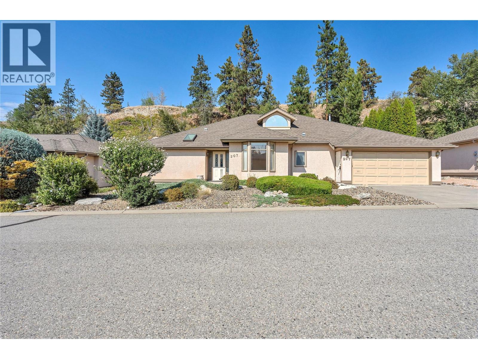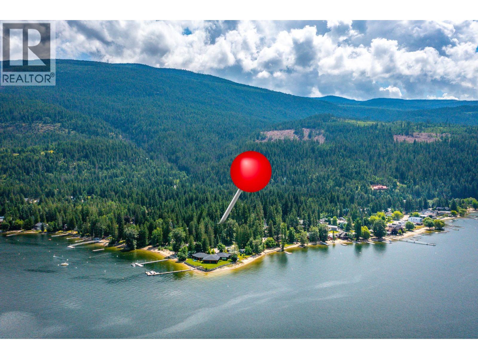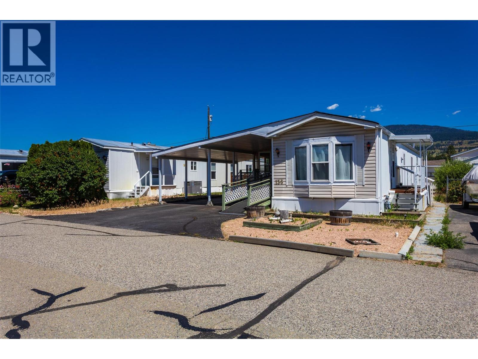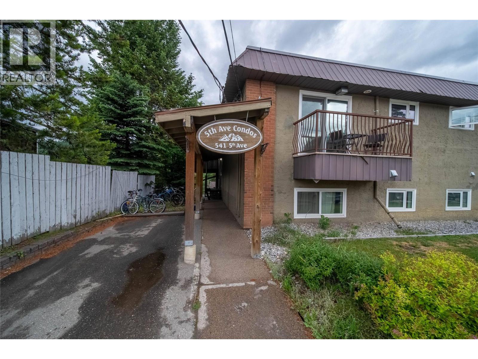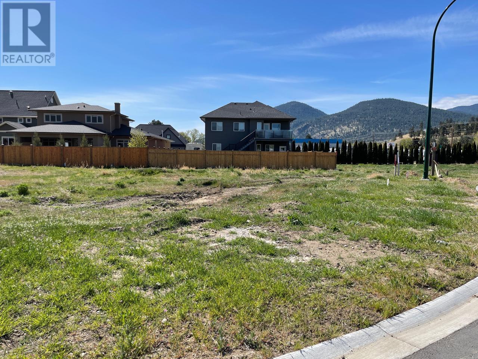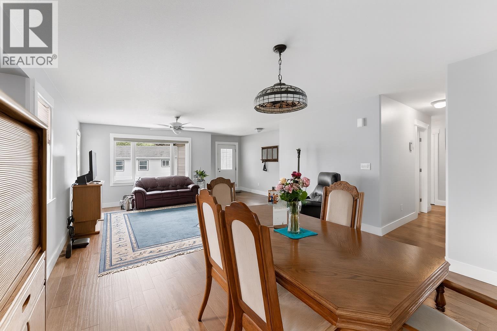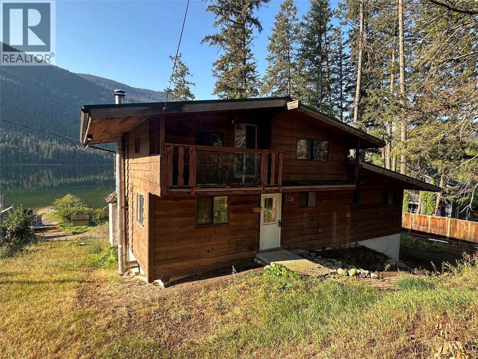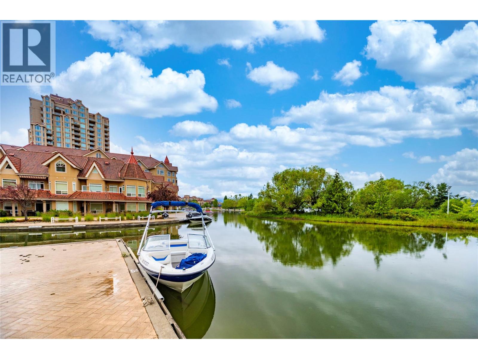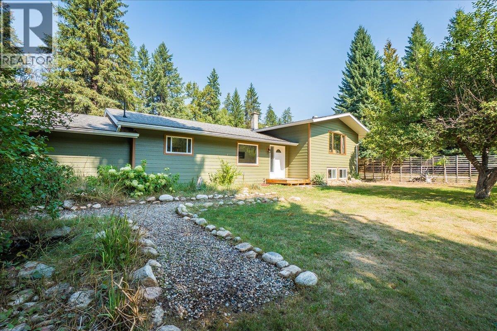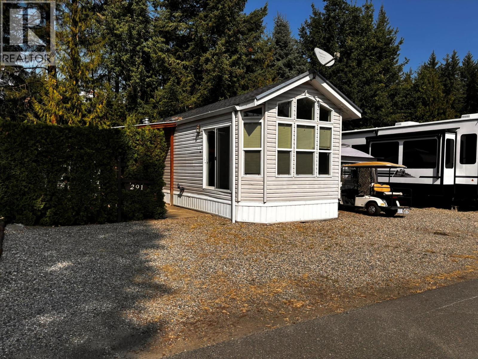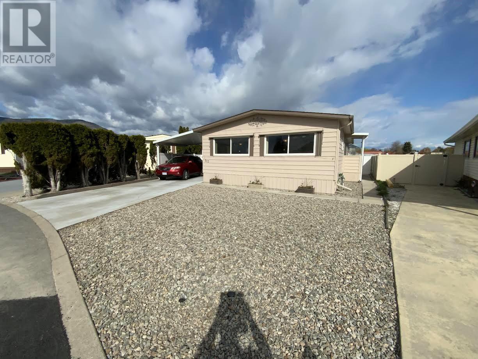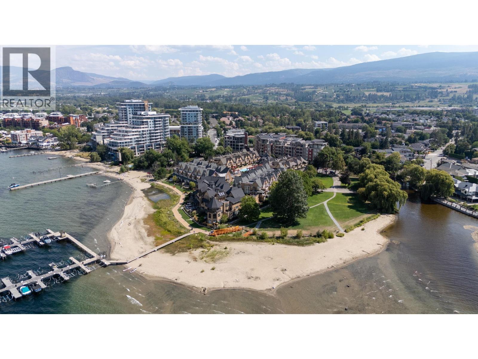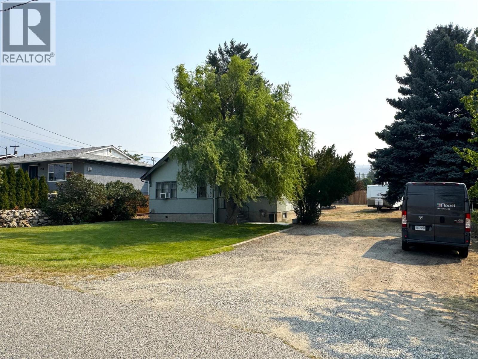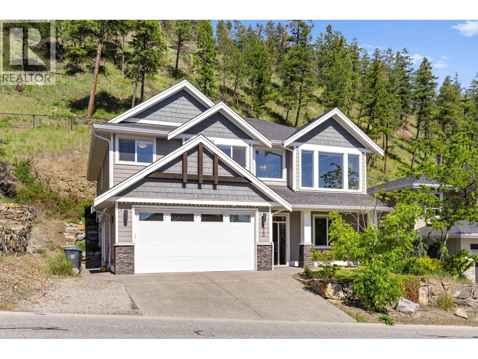Listings
4596 Purcell Drive
Fairmont Hot Springs, British Columbia
Visit REALTOR® website for additional information. This custom log home in Columere Park offers breathtaking mountain views and private beach access, just steps from Columbia Lake. With 5 bedrooms, 3 bathrooms, and offering almost 3,000 sq ft of living space, it combines rustic charm and modern updates, including a new roof (2023), hot water tank (2024), and in-floor heating boiler (2021). The open-concept main floor features new stainless-steel appliances and mountain-framing windows. Outside, enjoy a fenced backyard with a pond, garden, flowerbed, irrigation, and an insulated shed. Columere Park provides access to a private beach, boat launch, marina, and courts. Located just 3.5 hours from Calgary, near golf, hot springs, and ski resorts, this log home is an ideal mountain retreat. (id:26472)
Pg Direct Realty Ltd.
1916 Elm Street
Creston, British Columbia
1916 Elm Street – Lush Privacy Welcome to 1916 Elm Street, a cozy and well maintained home nestled in a private garden oasis. This property is a rare find, offering seven varieties of mature berries that not only provide fresh, seasonal fruit but also create natural shade and privacy throughout the yard. Over the past ten years, the home has seen a series of thoughtful renovations and upgrades, including a new roof on the garage, modern updates throughout the interior, and ongoing maintenance that reflects pride of ownership. Whether you’re relaxing outdoors, harvesting from your own garden, or settling into the warmth of a well-maintained home, this property invites you to enjoy the best of comfort, charm, and convenience in beautiful Creston. The basement has its own entry way with access on the north side of the dwelling. If you are a first time home buyer or a retiree you are in the Heart of Creston and will be able to read a book beside your gas fireplace . Security comfort with affordability . Come take a look – this home is ready to welcome you. (id:26472)
2 Percent Realty Kootenay Inc.
714 Westminster Road
Swansea Point, British Columbia
Welcome to 714 Westminster Road—just few steps from Mara Lake, in the heart of Swansea Point. This roughly 0.35-acre lot sits at the end of a quiet, no-through street, offering exceptional privacy while being only seconds away from multiple public beach accesses and the community boat launch. Flat and usable with mature trees, the property provides the perfect canvas for your vision—whether that’s a seasonal retreat or a full-time lakeside residence. Here, you’ll feel tucked away, yet always connected to the water and the outdoor lifestyle the Shuswap is famous for: boating, paddleboarding, swimming, and year-round recreation. Swansea Point is one of the Shuswap’s hidden gems—a close-knit lakeside community along the east shore of Mara Lake, just minutes south of Sicamous. Loved for its tranquility, natural beauty, and unbeatable access to the lake, it’s the perfect spot to relax, recharge, and build lasting memories. *The house and other structures are currently usable. But the Seller will have to demolish the main house if a Buyer wanted to buy only one of the two lots. The garage and cabin is situated on 714 Westminster Rd and the existing house is situated across both lots—714 (Lot 6) & 710 (Lot 7). Both lots are listed individually or as a package (combined roughly 0.70 acres) at a discounted price for $849,000. The house can stay or be demolished by the Seller if a Buyer decides to buys both lots. Property features a 200-amp panel, 2019 Roof, Well water and Septic. (id:26472)
Royal LePage Downtown Realty
1580 Springhill Drive Unit# 18
Kamloops, British Columbia
Welcome to 18-1580 Springhill Drive, a beautifully maintained townhome in the sought-after BonaVista complex, located in the heart of Sahali. This basement entry home offers a smart layout with over 1,300 sq. ft. of comfortable living space, including two spacious bedrooms and three bathrooms. The large primary bedroom features a full ensuite and ample closet space, while the second bedroom also has access to the main floor, full bath—perfect for guests or shared living. The main level is bright and inviting, with an open-concept living and dining area that flows out to a peaceful, private backyard—an ideal retreat for morning coffee or evening relaxation. The kitchen is well laid out with plenty of cabinetry and natural light. The lower level includes a welcoming foyer, laundry, and access to the double garage, offering secure parking and extra storage. Recent mechanical upgrades include a new furnace, hot water tank, and central air conditioning—all installed in 2020 for added comfort and efficiency. Set in a quiet, well-managed complex just minutes from shopping, schools, TRU, and transit, this home delivers convenience, style, and a serene setting in one of Kamloops’ most desirable neighbourhoods. (id:26472)
RE/MAX Real Estate (Kamloops)
161 Chestnut Avenue
Kamloops, British Columbia
Welcome to modern living in these beautifully finished single family attached homes, offering 3 bedrooms plus den, 2.5 bathrooms, and a choice of two stunning finishing packages. Designed with comfort, quality, and style in mind, these homes are an exceptional blend of functionality and contemporary design. Laminate flooring flows seamlessly across all levels, including the stairs, while the upper bathrooms feature elegant tile, with the master ensuite enhanced by in-floor heating. The spa-inspired ensuite also includes dual sinks, a tiled shower, and a spacious walk-through closet offering excellent storage. The open-concept kitchen is a true highlight, showcasing quartz countertops, full-height Excel cabinetry with a built-in coffee bar, and a stylish tiled backsplash. A complete stainless steel appliance package, water line to the fridge, and natural gas BBQ hook-up make everyday living both practical and enjoyable. Additional conveniences include an oversized laundry closet for extra storage, window coverings throughout, and a single garage with your own private driveway for easy parking and added value. With no strata fees and full ownership of the property your home sits on, these single family attached homes offer a rare opportunity to enjoy a low-maintenance, modern lifestyle. All measures approximate. Listed By: ROYAL LEPAGE KAMLOOPS REALTY (SEYMOUR ST) (id:26472)
Royal LePage Kamloops Realty (Seymour St)
9400 115th Street Unit# 69
Osoyoos, British Columbia
Casita Del Sol is a gated 55+ community in which you will find this home now for sale for the first time! The best part is the open concept dining, living and kitchen space which showcases the lake views and bright morning sun. The white kitchen has been upgraded with custom dining hutch built ins and quartz countertops. Newer stainless steel appliances with convection microwave and double oven. This home features 2 bedrooms and 2 bathrooms. Master bedroom is a generous size with french doors that open to the private back garden, with large spacious ensuite, with walk in shower, large tub and double vanities. Lots of storage with 4 ft crawl space and closet space. Newer Gas Furnace/ AC (2 years). The private back yard is low maintenance with large awnings to provide shade and a cozy seating space all in a fully fenced yard. The carport allows for covered parking, with additional parking just across the street. This house is in fantastic condition and ready for next owners. (id:26472)
RE/MAX Realty Solutions
2532 Shoreline Drive Unit# 205
Lake Country, British Columbia
Welcome to Winterra at The Lakes! This stylish unit combines space, comfort, and an inviting open-concept design. Oversized windows fill the home with natural light, creating a bright and airy atmosphere that’s sure to impress. Since purchasing, the sellers have added fresh paint, new light fixtures, a new fridge and dishwasher, and have repaired the evaporator coil and motor on the AC unit, ensuring both modern style and functionality. The spacious kitchen is a standout, featuring a gas stove and abundant cabinetry, and plenty of storage, perfect for both everyday living and entertaining. Seamlessly connected, the dining and living areas are anchored by a cozy gas fireplace, while the balcony features a gas BBQ hookup which offers the ideal spot to unwind in the sun or host family and friends. The thoughtful layout includes a generously sized bedroom and full bathroom, blending functionality with comfort. Year-round ease is ensured with gas forced-air heating, central A/C, and included window coverings. As part of Winterra, you’ll also enjoy access to a clubhouse with fitness room and guest suite. The community is pet-friendly (large breeds okay) and ideally located close to renowned wineries, golf, skiing, the airport, and UBCO. A perfect blend of convenience, style, and location, this home offers a lifestyle you’ll love. (id:26472)
Coldwell Banker Horizon Realty
102 Forestbrook Place Unit# 207
Penticton, British Columbia
Welcome to Brookside Estates—a rarely available and highly sought-after gated community, peacefully tucked away in a natural setting yet just minutes from all of Penticton’s amenities. This well-maintained home is one of the largest in the development, offering 2,180 sq. ft. of thoughtfully designed living space. The main level features a spacious primary bedroom suite with two walk-in closets and a 4-piece ensuite. A unique kitchen and family room are wrapped in large windows, drawing in natural light and offering tranquil views of the beautifully landscaped backyard. The main floor also includes a generous living and dining area, a large laundry room, and a welcoming foyer. Step outside to a private outdoor oasis with a lush garden and a large, covered concrete patio—perfect for relaxing or entertaining. What sets this home apart in the subdivision is the additional upper level, featuring two bedrooms and a 4-piece bathroom—ideal for guests, extended family, or flexible use as hobby or entertainment rooms. Additional highlights include a double garage, no age restrictions, and a pet-friendly environment. Don’t miss this rare opportunity to live in one of the South Okanagan’s finest gated communities. (id:26472)
Chamberlain Property Group
710 & 714 Westminster Road
Swansea Point, British Columbia
Discover this exceptional dual-lot offering—a rare opportunity to own 710 & 714 Westminster Rd together—presenting a generous 0.70-acre canvas in the coveted Swansea Point community, just south of Sicamous. The flat, fully usable terrain studded with mature trees is ideal for realizing your dream build—whether that’s a sprawling custom estate, a detached garage or workshop, or even a multi-generational layout. Nestled at the end of a peaceful, quiet road, the dual lots offer unmatched privacy—but feel lakeside all the same, thanks to how close the water access is and also the community boat launch. You’ll enjoy seclusion alongside the irresistible pull of the lake just moments away. Swansea Point is known as the best part of Mara Lake, offering seven public lake accesses, sandy beaches, and a peaceful community atmosphere; just minutes from Sicamous and all amenities. Build your dream lake retreat or secure a rare single or double-lot investment—an opportunity not to be missed. *The house and other structures are currently usable. Both lots are also listed individually for buyers who may prefer to purchase a single lot (roughly 0.35 acres each) rather than the full double-lot package. If purchased individually, the existing house will be demolished by the Seller, as it sits across both lots. If both lots are purchased together, the house may remain or be demolished by the Seller. Property features a 200-amp electrical panel in the garage, 2019 Roof, Well water and Septic. (id:26472)
Royal LePage Downtown Realty
844 Mission Springs Crescent
Kelowna, British Columbia
Welcome to 844 Mission Springs Crescent, a spacious 5-bedroom, 2.5-bathroom home offering over 2,500 sq. ft. of well-designed living space in one of Kelowna’s most desirable family neighbourhoods. The bright front entry sets the tone with soaring ceilings, elegant glass-panel doors, and a grand staircase illuminated by a striking chandelier. A cozy living room with a fireplace flows into the dining area and an expansive kitchen featuring a massive island with bar seating, endless cabinetry, and a connected family space with a second fireplace; ideal for gatherings. A versatile main-floor office (or 5th bedroom), powder room, and convenient mudroom with laundry complete the level. Upstairs, the primary bedroom impresses with large windows, a luxurious ensuite with dual vanities, stand-up shower, soaker tub, and walk-in closet. Three additional bedrooms and a full bathroom provide plenty of room for the whole family. Natural light floods the home through numerous windows and skylights. Step outside to the covered stone patio and private fenced yard, perfect for entertaining or relaxing. The property also offers a double garage, ample driveway and street parking, plus dedicated RV parking. Tucked in a peaceful, quiet setting yet minutes to schools, parks, beaches, and amenities, this home combines comfort, function, and location for the ideal family lifestyle. (id:26472)
Vantage West Realty Inc.
720 Commonwealth Road Unit# 136
Kelowna, British Columbia
Welcome home to this beautifully updated 2 bedroom, 2 bathroom mobile home, featuring 400 sq ft addition complete with a cozy gas fireplace, and a brand new (2025) multi head split duct heating and cooling system. perfect for relaxing all year round. you'll love the renovated kitchen and en-suite, offering modern finishes and functionality. The bright, open layout provides plenty of space and storage, while the fenced yard adds privacy and a great outdoor area for a pet and/or gardening and entertaining. The outdoor space also offers an open back deck and storage shed. The front deck has been enclosed creating a cozy sun room. Located in a 55+ community, this home offers a peaceful and welcoming environment. close to shopping and recreation (id:26472)
Royal LePage Kelowna
541 5th Avenue Unit# 101
Fernie, British Columbia
Step into refined mountain living with this beautifully renovated 2-bedroom, 1-bathroom ground-floor corner unit, perfectly located in the heart of downtown Fernie. Enjoy unbeatable access to local shops, restaurants, and cafes, with hiking and biking trails just a short walk away—this is the ultimate in convenience and lifestyle. Thoughtfully designed with approximately 832 sq. ft. of living space, this condo has been extensively updated with high-quality finishes and a clean, modern aesthetic. At the heart of the home is a show-stopping custom kitchen, featuring a massive island—ideal for entertaining, prepping meals, or gathering with friends and family. The kitchen is complete with stylish cabinetry, upgraded appliances, and designer lighting. Throughout the unit, you’ll find luxury vinyl plank flooring, updated blinds, fresh paint, and tasteful light fixtures that create a warm and inviting atmosphere with a polished, contemporary look. Enjoy the perks of ground-floor living, including a private entrance from your parking space and a spacious deck with outstanding mountain views—perfect for relaxing and soaking in the surroundings. Move-in ready and meticulously updated, this condo offers low-maintenance luxury in one of Fernie’s most desirable locations. Whether you're looking for a full-time residence, weekend retreat, or smart investment, this is a rare opportunity not to be missed. (id:26472)
Century 21 Mountain Lifestyles Inc.
1719 Treffry Place
Summerland, British Columbia
Fantastic investment opportunity! Build your home within easy walking distance to Okanagan Lake, Powell Beach, Sunoka Beach, in the desirable community of Trout Creek. All services are at the lot line: water, sewer, power and natural gas. A flat, easy to build site with 5114 sq. ft. Homes in this neighbourhood can be built 2 1/2 stories above grade and legal suites are allowed. Zoning allows for duplexes. You have the freedom to bring your own builder and timeline with this opportunity! GST is applicable. (id:26472)
Parker Real Estate
683 Cougar Street
Vernon, British Columbia
The lowest price home in the region with master on the main and an attached garage! We have added pictures of the home to show it repainted. The list price includes a full professional paint job.. What colour will you decide on? View the home, make your offer and order your own colour scheme today! This is a bright, open-plan, one-level rancher close to the shores of Lake Okanagan in the friendly and well-situated Parker Cove community. Owners get to enjoy over 2,000 feet of stunning lakeshore, which includes docks and a boat launch. Stroll the beach, go fishing, or take a quick drive into Vernon. But no matter how far you wander, you’ll always yearn to return to your well-built, well-laid-out, welcoming home. The generous floor plan offers an oversized master with ensuite, double garage, and lots of well-thought-out living space inside and out. The landscaping is very easy to maintain. This charming home beside the shores of Lake Okanagan is priced to sell, and fast possession is available. Floor plans and all the important details are available upon request. Call to book your private showing TODAY! (id:26472)
Coldwell Banker Executives Realty
2236 Ojibway Road
Kamloops, British Columbia
Escape to this peaceful lakeside retreat on Paul Lake, offering 5 bedrooms, 3 bathrooms, and incredible potential with a little TLC. Nestled at the end of a quiet road, this waterfront gem features a private well with lake water intake, three spacious balconies, and stunning views throughout. The large master suite boasts an ensuite and breathtaking scenery, creating a perfect sanctuary. With ample covered storage and endless opportunities to make it your own, this home is ideal for year-round living or a relaxing getaway. Don’t miss this chance to create your dream waterfront escape! (id:26472)
Royal LePage Westwin Realty
1088 Sunset Drive Unit# 310
Kelowna, British Columbia
Renovated 3-bed 2-bath suite on the peaceful side of Discovery Bay, right on the shores of Lake Okanagan. With nearly 1,500 sq. ft. of thoughtfully designed living space, this home offers a rare combination of privacy, style, and location. Step inside to white oak engineered hardwood floors, a designer kitchen with custom two-tone cabinetry, quartz countertops, a Bosch whisper-quiet dishwasher, induction/convection oven, and updated lighting throughout. The open layout flows from the kitchen and dining area into the living room, where a tiled gas fireplace creates a warm focal point. Two private decks overlook the bird sanctuary and lush landscaping. Both bathrooms feature heated floors, with the primary ensuite showcasing a spacious walk-in shower. Residents enjoy premium amenities including two pools (one open year-round), two hot tubs, a sauna, fitness centre, and games room—all within walking distance to shops, restaurants, and the beach within the Cultural District. Secure underground parking is included. Pets allowed, 1 small dog or cat. (id:26472)
Engel & Volkers Okanagan
3710 Ladybird Road
Krestova, British Columbia
Tucked away on a quiet no-through road, this 3.5-acre property offers the perfect blend of comfort, privacy, and country charm. The extensively renovated 4-bedroom, 2-bathroom home has been thoughtfully updated throughout, featuring a gorgeous custom kitchen with hard countertops, stainless steel appliances, wide-plank wood floors, and a walk-in pantry off the spacious mudroom/laundry. The kitchen flows nicely into the dining area and entryway, then on to a large, inviting living room. The main floor includes the primary suite with a spa-like ensuite boasting a soaker tub, separate shower, double sinks, and elegant finishes, along with two additional bedrooms and a second full bathroom. The bright walk-out lower level offers a generous family room with built-in desk and shelving, the fourth bedroom, and a utility room. Flat, sunny, and very usable, the land a fenced front yard, fenced garden, established fruit trees, and a seasonal creek create a peaceful, productive setting. A small barn with a shed roof and a detached workshop with covered parking/storage add extra flexibility. Private, welcoming, and move-in ready, this property is ideal for those seeking a rural lifestyle with space to grow, garden, and truly make it their own. (id:26472)
Coldwell Banker Rosling Real Estate (Nelson)
3980 Squilax-Anglemont Road Unit# 291
Scotch Creek, British Columbia
Discover resort-style living in this 1 bedroom, 1 bathroom park model located in the desirable Caravans West Resort, which is a secure, gated community with unbeatable amenities and beach access to beautiful Shuswap Lake. This cozy and functional unit features in-suite laundry and comes complete with a storage shed for your convenience. Whether you're looking for a year-round getaway or a summer retreat, this home offers everything you need in a vibrant, well-maintained resort setting. Resort Amenities Include: Family and adult-only clubhouses, Two pools (family & adult only), Pickleball and tennis courts, gym facilities, Private beach access and gated entry for peace of mind Annual fees are approximately $3,700/year, which includes property taxes, making this an affordable and hassle-free ownership opportunity. Whether you're enjoying lake days, staying active, or simply relaxing in the community’s social spaces, this home is the perfect place to enjoy the best of the Shuswap lifestyle. (id:26472)
Century 21 Lakeside Realty Ltd.
3105 South Main Street Unit# 317
Penticton, British Columbia
Caravilla Estates is an adult oriented complex where you do not pay those expensive pad rents. At Caravilla Estates you own your own land. This beautifully maintained 1,152 square foot double wide home offers 2 bedrooms, Den and 2 bathrooms. This clean cared for home comes with forced air furnace furnace, newer windows, R14 installation, new porch, enclosed deck, complete fencing in back, nice utility shed, freshly painted throughout, new flooring throughout, new stack able whasher/dryer, new countertops, modern appliances, and more. Great yard space and plenty of parking. Caravilla is a is a 55+ - no pets - no rentals, affordable strata fee $207.88. BRAND NEW HOT WATER TANK INSTALLED AND BRAND NEW ELECTRICAL INSPECTION COMPLETED. The clubhouse is just steps away and offers an indoor pool, hot tub, exercise room and common room. (id:26472)
2 Percent Realty Interior Inc.
3880 Truswell Road Unit# 121
Kelowna, British Columbia
Don’t miss your chance to own this stunning end-unit townhome in the highly sought-after waterfront community of Mission Shores. This turn-key, move-in ready home comes fully furnished and features a dedicated full-time boat slip with a 6,500 lb lift. Spanning 4 levels, this bright and spacious home is filled with natural light thanks to its abundance of windows. The main level boasts a thoughtfully designed open layout. The living room features soaring vaulted ceilings highlighted by a dramatic wall of floor to ceiling windows. The kitchen is ideal for gatherings, offering a large island and ample cabinetry. A cozy family room overlooks the patio and opens to the outdoors through elegant French doors, allowing in the fresh Okanagan air. The adjacent dining room also opens onto the patio, which has plenty of space for dining, lounging, and grilling. The main level also includes a welcoming front foyer, a spacious bedroom with an ensuite and 2-piece guest bathroom. Upstairs, you'll find two generous master bedrooms, each with its own ensuite featuring a soaker tub, glass shower, and ample closet space. One suite includes a private SW-facing deck—ideal for soaking in the views. The laundry area is also conveniently located on this level. Head up to the rooftop to relax on your private sunny patio or unwind in the hot tub. The parking stall and storage locker are conveniently located just steps from the lower-level foyer. Resort-style amenities include a sandy beach, boat dock, saltwater pool, hot tub, fitness center and games area. Whether you're looking for a year-round residence, a seasonal retreat, or a smart investment, this property offers flexibility—rent it from September to June and enjoy it for yourself during the summer months. (id:26472)
RE/MAX Kelowna
6487 Badger Street
Oliver, British Columbia
This charming property offers incredible versatility, whether you’re looking to live, invest, or develop. Sitting on a flat 0.25 acre lot with back alley access, it’s zoned RS1, allowing for multi-family development, carriage house, a home-based business, bed & breakfast, or vacation rental. The possibilities are endless! Perfectly located in a quiet, friendly neighborhood, you’re just minutes from downtown, the rec center, river, hike/bike path, and more—offering the best of both convenience and lifestyle. Inside, the main floor features a bright open layout with a cozy living and dining area and all three bedrooms together on one level. The unfinished loft provides a blank canvas for your ideas—whether it’s an office, studio, or extra living space—while the large unfinished basement offers laundry, abundant storage, potential for a rec room or secondary suite, and room to expand! Recent upgrades include new electrical and flooring, giving you a solid base to build upon. Outside, you’ll appreciate the 20x30 detached garage with 60-amp panel, an abundance of parking for vehicles, toys, and RVs, plus the wide open yard with room to grow. This is a rare opportunity with so much potential for families, developers, or investors alike. *Some photos are digitally staged* (id:26472)
Century 21 Amos Realty
3606 25 Avenue Unit# 103
Vernon, British Columbia
Welcome to Cornerstone Townhomes, Where Quality Meets Comfort! This immaculate 2 bedroom + den townhome offers an exceptional lifestyle in one of the area's most sought-after, well-maintained 10-unit complexes. Designed with timeless craftsmanship and a desirable open-concept floor plan, this home impresses from the moment you step inside. The heart of the home is the stunning shaker-style kitchen, complete with a spacious island, brand new sink, and stainless steel appliances, perfectly overlooking the inviting living and dining areas, ideal for entertaining or quiet family evenings. The main level features a large, luxurious primary suite with a spa-inspired ensuite, alongside a bright second bedroom and an adjacent full bath. Thoughtful storage solutions throughout ensure everything has its place. On the entry level, you'll find a cozy den, a convenient laundry area, an additional bath, and a versatile media room with sliding glass doors that open to a charming patio, perfect for relaxing or hosting friends. Pet lovers rejoice, this welcoming, pet-friendly complex invites you and your furry companions to feel right at home. Conveniently located close to the hospital, schools, downtown, Nature's Fare, Kin Beach, and recreational facilities including walking trails, pickleball, sports fields and more. Don't miss the opportunity to live in this beautifully cared for townhome in a peaceful, close-knit community with only 9 units and low strata fees! (id:26472)
Exp Realty (Kelowna)
272 Upper Canyon Drive N
Kelowna, British Columbia
Nestled in the established Wilden neighbourhood, this home is set in a family-friendly community surrounded by nature. Hiking and biking trails are just steps from the door, with parks within walking distance and local ponds that transform into skating rinks in the winter. Families will value the proximity to North Glenmore Elementary and Dr. Knox École, both less than five minutes away, and the convenience of being only 15 minutes to YLW, Aberdeen Hall, and UBCO. This home is the best priced home with a legal suite in Wilden! A thoughtfully designed 4-bedroom, 2-bathroom main home with a legal 1-bedroom suite offers 2,545 sq. ft. of well-appointed living space on a landscaped 0.19-acre lot. The upper level features three bedrooms, laundry, and two bathrooms including a bright primary suite with walk-in closet and spa-inspired ensuite. The lower level adds a versatile fourth bedroom/office plus a fully self-contained suite with private entrance is an ideal space for extended family or rental income. The open-concept main floor boasts vaulted ceilings, engineered hardwood, and large windows that flood the home with natural light. A chef’s kitchen showcases soft-close maple cabinetry, quartz counters, Carrera marble island, and pantry with pull-out shelving. The living room offers a 9’ tray ceiling, gas fireplace with custom built-ins, and access to a fully fenced backyard with hot tub, irrigation, and gas BBQ hookup. Quick possession is available. (id:26472)
Unison Jane Hoffman Realty
363 Woodpark Crescent
Kelowna, British Columbia
Welcome to Magic Estates where this beautifully maintained 4 bed, 3 bath home is nestled on a quiet crescent in Kelowna’s desirable Glenmore neighbourhood. A perfect balance of comfort, function & exceptional outdoor living—ideal for growing families & entertainers alike. Totally redone in the last few years, the main level features a bright & welcoming layout with large windows, vaulted ceilings, new skylight bringing the outdoors in, oak engineered hardwood plank flooring and gas fireplace. The stunning designer kitchen features stainless steel appliances, a prep sink, lighted pull out drawers , and extra expansive patio doors overlooking nature, a perfect setting for summer BBQs & relaxing evenings. The primary suite with a private ensuite, heated floors and towel bar, customized shower fixtures, and an additional bedroom & a full bathroom. The lower level includes two more bedrooms, one without a window but has a closet, a full bathroom & a spacious rec room, exercise /games room, could be made into another bedroom offering a great space for family movie nights, entertaining guests, or creating a fun hangout zone for teens. Outside, the private, beautifully landscaped yard is a true oasis with mature trees, colorful gardens & peaceful sitting areas. Whether you’re hot tubbing, gardening, or just enjoying the quiet, this backyard is your own slice of heaven... Located close to top-rated schools, parks, trails, shopping, and more. This could be the one! (id:26472)
Coldwell Banker Horizon Realty


