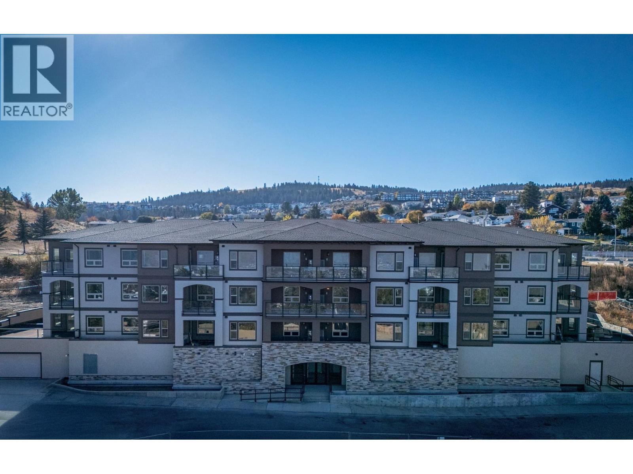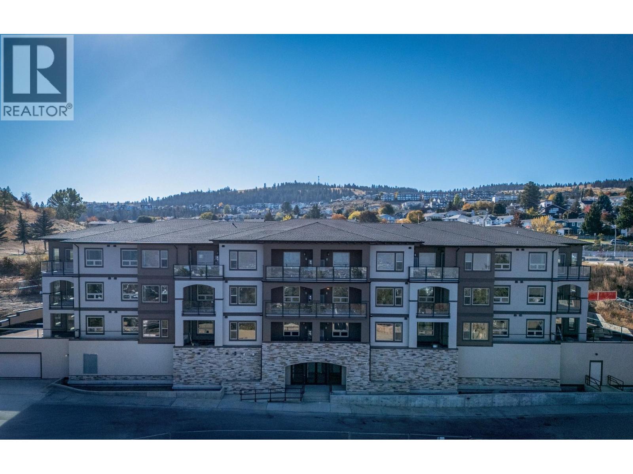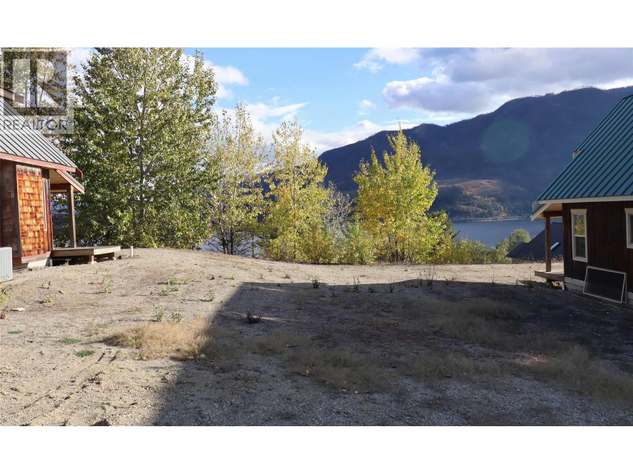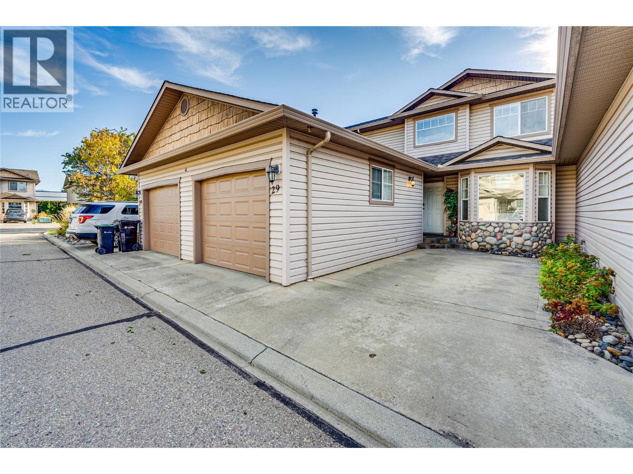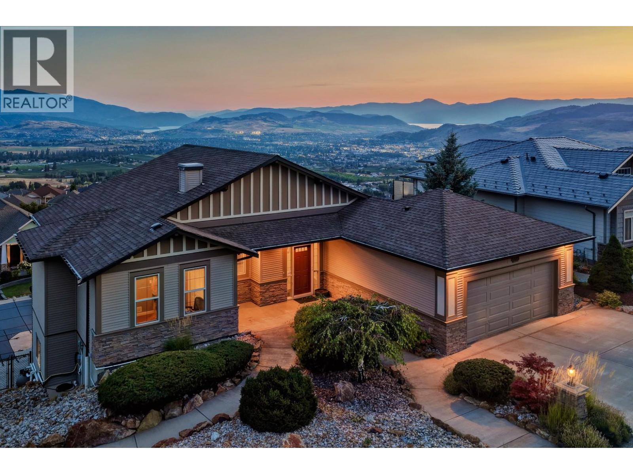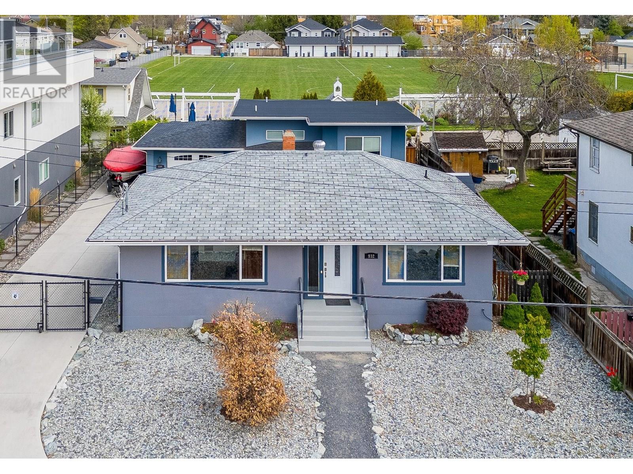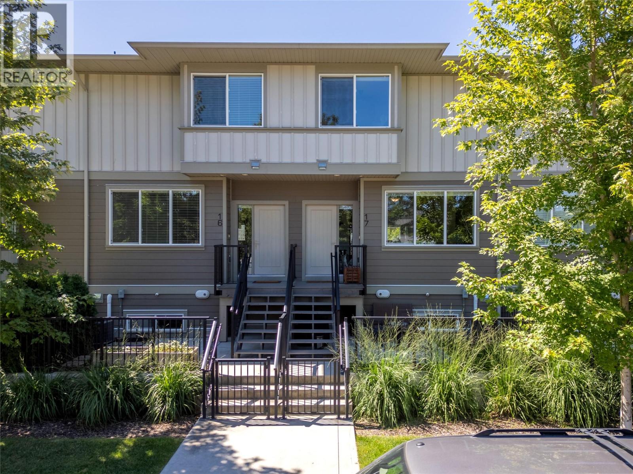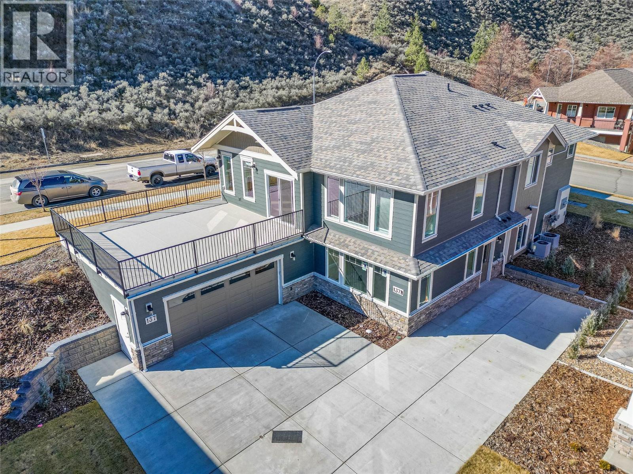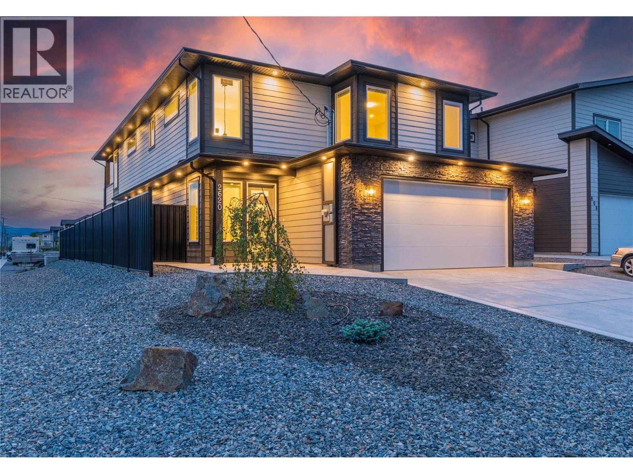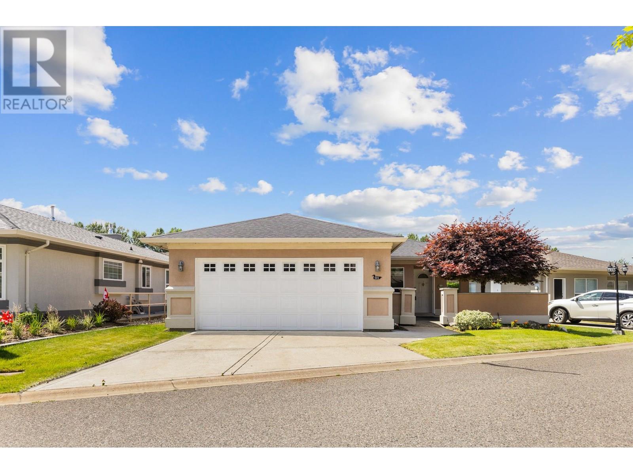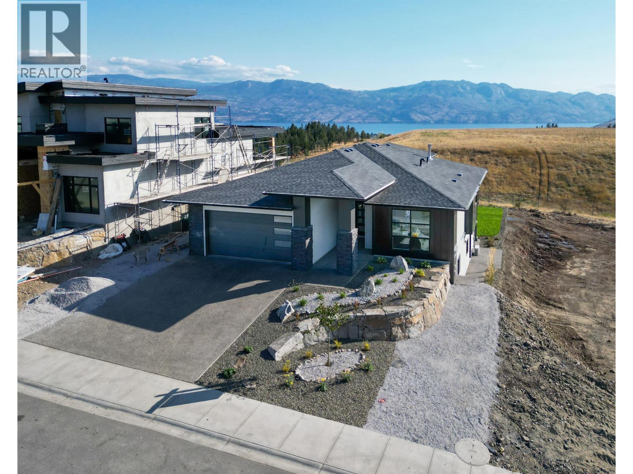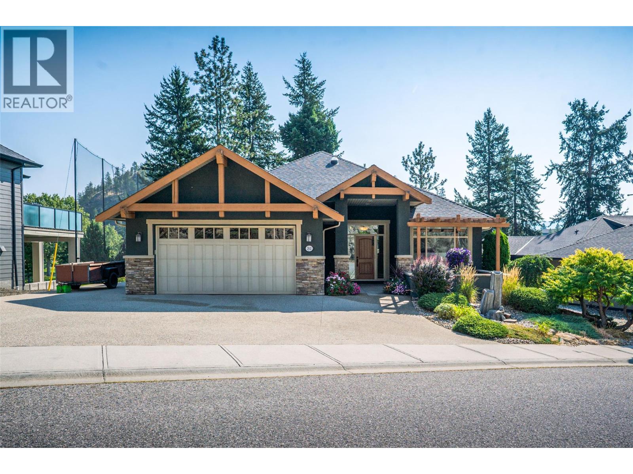Listings
2171 Van Horne Drive Unit# 308
Kamloops, British Columbia
This top floor bright and modern 1-bedroom, 1-bathroom suite is a perfect fit for those ready to simplify without sacrificing style. With 673 sq. ft. of well-appointed space, this home features engineered hardwood, quartz counters, under-cabinet lighting, and a cozy electric fireplace. The primary suite includes a large walk-through closet and a beautifully tiled bath with heated floors and dual sinks. Join a welcoming community that values connection, complete with shared gardens, a community orchard, meeting spaces, and walkable surroundings at The Villas. Appointments required for viewings, contact Listing Agent for available times. BUILDER INCENTIVE includes a 55"" flat screen LG LED TV and 1 year strata fees paid on next 6 units sold, contact for details! (id:26472)
RE/MAX Alpine Resort Realty Corp.
2171 Van Horne Drive Unit# 307
Kamloops, British Columbia
Smartly designed and community-centered, this top floor 2-bedroom, 1.5-bathroom suite offers 862 sq. ft. of functional elegance. Ideal for those looking to downsize, it features engineered hardwood, quartz counters, soft-close cabinetry, and a spacious walk-through closet in the primary suite. Relax in a heated ensuite with a glass rain shower and dual sinks. Step outside to a charming patio or join neighbours in shared gardens, orchards, and social spaces all thoughtfully integrated to promote connection and walkable living at The Villas. Appointments required for viewings, contact Listing Agent for available times. BUILDER INCENTIVE includes a 55"" flat screen LG LED TV and 1 year strata fees paid on next 6 units sold, contact for details! (id:26472)
RE/MAX Alpine Resort Realty Corp.
2633 Squilax Anglemont Road Lot# 192
Lee Creek, British Columbia
Investor alert! This is a premium, south-facing, water view lot in the heart of Gateway Lakeview Estates in Lee Creek. Buying this affordable recreational lot and then building a beautiful cozy cottage, could be the perfect opportunity to pick up some huge equity! Come and take a look at this opportunity to see if it fits your ability to complete a new home project. Your gain in equity could far outweigh the effort that you put in. This gated community is open year-round, allowing all to enjoy a myriad of year-round recreational activities in all four seasons. Private Lake access features a large beach area with a daytime dock. Zoning allows for 182 days of usage per year. Rent your new cottage out to easily recoup the monthly fee of $699.89 and then enjoy the rest of the time yourself. With every new property sold, the HOA fee will be reduced over time and will be reflected in future annual budgets. Undivided Interest properties are typically an ‘all cash’ purchase but here, the Seller will lend any qualified buyer a mortgage at competitive rates with a minimum 50% down payment! Receive a $3,000 credit towards your monthly fees when you buy this one. It does not get any better than this for the money! Gather more information and watch a compelling aerial drone video on the development before booking your own appointment to view the site! (id:26472)
Riley & Associates Realty Ltd.
5886 Okanagan Landing Road Unit# 29
Vernon, British Columbia
Welcome to your new oasis at South Valley Ranch, where comfort meets convenience in this beautifully designed townhome! Perfectly suited for retirees, empty nesters, or small families, this lovely residence offers an inviting atmosphere and a thoughtful floorplan that caters to all your needs. On the entry level, this home boasts a well-designed single-level living space that includes a cozy main bedroom, an open concept kitchen and dining area, a bright living room, a laundry area, and a convenient third bathroom. Everything you need is at your fingertips! Venture upstairs to discover a finished living area, featuring a fantastic open recreation room—perfect for family game nights, movie marathons, or a serene reading nook. Two additional bedrooms and a full bath provide ample space for guests or the kids, ensuring everyone has their own slice of privacy. Step outside to your fully fenced rear yard, complete with a large private patio area ideal for summer barbecues, gardening, or simply enjoying a morning coffee in peace. This pet-friendly home allows you to truly embrace the joys of outdoor living with your furry friends. With an attached single garage and a second dedicated limited common parking stall, parking is a breeze—a rare find in townhouse living. Professionally renovated bathroom with walk in shower, widened doorways and removable ramo in garage to accomodate wheelchair and persons with disabilities. Enjoy peace of mind with a well-run and meticulously maintained strata. Don’t miss this incredible opportunity to own a charming townhouse in the highly sought-after South Valley Ranch community. Schedule your private viewing today and experience the perfect blend of comfort, convenience, and community living. Your dream home awaits! (id:26472)
2 Percent Realty Interior Inc.
725 Hart Lane
Vernon, British Columbia
Perched in Vernon's Foothills with sweeping views of Kalamalka, Okanagan & Swan Lakes, mountains, city lights, & the entire valley. Original owners of this refined residence that blends comfort, entertainment & family living & less then 15 minutes from Silver Star Resort or Kalamalka Lake. Main level offers open-concept living with a chef’s kitchen featuring a massive island, pantry, & premium appliances. The dining & living areas extend seamlessly to a full-length deck with glass railings, panoramic vistas, & walk-down access to the pool. A stone-surround fireplace anchors the living room, while the primary suite showcases breathtaking views, a walk-in closet, and a spa-inspired ensuite. A second bedroom, 5-piece bath, & laundry with garage access complete this level. A true cinematic experience in this home with better than theatre sound! This home has a custom-built home theatre with professional acoustic treatments; 13.2 Dolby Atmos surround sound, 4K projector, over 10ft. screen & tiered recliner seating. The lower level is designed for relaxation & entertainment with a stylish bar, office, 2 guest bedrooms, a 3-piece bath, & easy access to the pool. Outside enjoy a resort-style retreat with an app-controlled saltwater pool with slide, hot tub, covered lounge, & cedar privacy screening. Double garage includes an EV charger & built-in shelving. HVAC include central vac, a WaterFurnace Synergy system, Nest thermostat, water filtration, & geothermal heating/cooling. (id:26472)
Unison Jane Hoffman Realty
930-932 Lawson Avenue
Kelowna, British Columbia
Brand new roof just completed on main home. Conveniently situated with easy access to the downtown core, living here embodies the essence of Kelowna living at its finest. This could be a perfect family home, an income-generating opportunity, or a blend of both, this property caters to every need and desire. With MF1 zoning (formerly known as RU7), this property opens doors to a myriad of potential future infill developments and is perfect for both homeowners and investors alike. With four bedrooms and three bathrooms, this spacious main home provides ample room for comfortable living. Hardwood and tile flooring enhance the interior. The lower level has been upgraded with Eurotech windows and sturdy laminate flooring. With two bedrooms down it offers 'suite' potential and is ideal for accommodating guests or extended family members. Adjacent to the main house is a well-constructed carriage house, built in 2015 by RJL Homes. This two bedroom, two bathrooms home provides a steady income stream and features an oversized single-car garage with space for a workshop. Outside, an expansive lot awaits, boasting low-maintenance landscaping and a large, paved driveway providing ample parking. A paved patio serves as an ideal spot for outdoor. gatherings, while a private patio for the carriage house. Schedule a showing today and explore the boundless possibilities that await! Currently the main home is not tenanted and the carriage home is owner occupied. (id:26472)
Royal LePage Kelowna
300 Drysdale Boulevard Unit# 17
Kelowna, British Columbia
OPEN HOUSE SATURDAY 1:00 - 3:00 PM! Welcome to one of the best-appointed units at The Grove—this 3-bed, 3-bath townhome is tucked away on the quiet side of the complex, offering rare dual access convenience. Thoughtfully designed with families, investors, or first-time buyers in mind, this home features a bright, open-concept layout with high end finishes such as engineered hardwood flooring, a custom kitchen finished with European granite countertops and stainless steel appliances. Enjoy seamless indoor-outdoor living with a sun-filled deck off the kitchen and a fully fenced front courtyard patio—a rare feature reserved for select outer units in the complex, perfect for morning coffee or relaxing evenings. Upstairs offers 3 full bedrooms, including a generous primary with a walk-in closet and private ensuite. The oversized double tandem garage provides more storage than you’ll know what to do with. Plus, this pet-friendly complex allows either two dogs/cats, or one of each—with no size restrictions. Low-maintenance living with affordable strata fees and professionally landscaped grounds. Located just steps to shopping, parks, Watson Elementary School, Knox Middle School, and quick drive to UBCO. There is tons of street parking right outside your private entrance—ideal for guests or for extra vehicles. Quick possession possible. Modern, quiet, and move-in ready—this is North Glenmore living at its best. Message today to book a viewing. (id:26472)
Real Broker B.c. Ltd
200 Grand Boulevard Unit# 137
Kamloops, British Columbia
Come and view this stunning new home built by a Kamloops Keystone Award-winning builder. This beautifully designed rancher offers over 1,800 sq. ft. on the main floor, making it perfect for those who want the convenience of one-level living. A one-bedroom legal suite provides the ideal space for family or extra income potential. The grand sundeck is perfect for entertaining guests or enjoying peaceful sunset evenings. With a spacious driveway offering plenty of parking, this low-maintenance home allows you to come and go with ease. Inside, the living room features elegant coffered ceilings that add a touch of sophistication and style. The massive kitchen and dining area provide the perfect setting for hosting large family gatherings. Don’t miss this incredible opportunity—schedule your viewing today! (id:26472)
RE/MAX Real Estate (Kamloops)
2620 Tranquille Road
Kamloops, British Columbia
Brand new luxury home by Grace Contracting. Great location with river & mountain view close to airport and golf. Private fenced yard with UG sprinklers for easy care. Beautiful vaulted foyer welcomes with an elegant staircase to the upper floor. Great design allows your choice to separate the bright in-law suite with 2 bedrooms, kitchen with appliances & large living room as a mortgage helper or keep for your larger family. 4th bedroom for the main floor off the foyer. Main floor enjoys a bright home office with built in cabinet overlooking the foyer plus great windows to the view. 3 Bedrooms up with the Primary enjoying a spa-like ensuite & walk in closet with built in cabinets. The open plan main area will engage you with the large island kitchen with all stainless appliances included, mood lighting feature ceiling detail and lots of cabinets & counters. Handy main laundry plus another in suite. Living/Dining feature built in cabinets & entertainment center with electric fireplace. Easy access to the cover deck with river & sunset view. Home includes C/Air & all appliances up and down. Note: some photos are virtually stages. (id:26472)
RE/MAX Real Estate (Kamloops)
3788 Bird Place Unit# 111
Kelowna, British Columbia
Welcome to #111–3788 Bird Place, a spacious rancher located in the heart of the Lower Mission. This bright and inviting south facing 2-bedroom, 2-bathroom 55+ home features a thoughtfully designed open-concept layout, large windows that flood the space with natural light, and direct walk-out access to a private patio—perfect for enjoying Okanagan summers. The kitchen boasts ample cabinetry, and a breakfast bar. The generous primary suite includes a walk in closet and ensuite bath, with a second bedroom for guests. Set in a quiet, well-maintained and desirable complex with 2 guest suits and an updated clubhouse with pool tables and a gym and access to the outdoor pool just steps away. Not to mention this home is just minutes to beaches, shopping, dining, and more. Don’t miss this opportunity to enjoy comfortable, carefree living in one of Kelowna’s most desirable neighbourhoods ! Garage is a double car garage but one space has been closed in to form a bonus room/office with its own entrance and baseboard heater. This can easily be removed if 2 parking spaces are desired. (id:26472)
Engel & Volkers Okanagan
2531 Pinnacle Ridge Drive
West Kelowna, British Columbia
LIMITED-TIME OFFER – SELLER PAYS THE GST! Save thousands on your brand-new home in Tallus Ridge, where for a limited time the seller will cover the GST—a rare incentive that makes this an exceptional buying opportunity. This stunning 5-bedroom, 4-bathroom rancher with full walkout basement offers 3,045 sq. ft. of modern living on a flat, fully usable 0.19-acre lot with beautiful Okanagan Lake views. The bright, open-concept main floor features a spacious great room, large dining area, and chef-inspired kitchen with an oversized island—perfect for family gatherings and entertaining. The primary suite is a true retreat with lake views, private deck access, and a luxurious ensuite featuring a soaker tub, walk-in shower, double vanity, and walk-in closet. The lower level includes two bedrooms, a full bath, a large recreation area with backyard access, and a fully self-contained 1-bedroom legal suite—ideal for extended family or rental income. A 21’ x 22’ garage plus parking for four more vehicles ensures plenty of room for guests, toys, or a trailer. Act now to take advantage of the GST savings and secure one of the few new homes offering lake views, a large flat lot, and suite potential in this vibrant, family-friendly community close to schools, golf, parks, trails, and amenities. (id:26472)
RE/MAX Kelowna
2532 Tuscany Drive
West Kelowna, British Columbia
MUST BE SOLD! Fast Possession possible! Boasting immaculately designed outdoor spaces, from the front court yard to the back yard and large covered deck spanning the width of the house. Beautiful home set in a great location with peaceful surroundings backing onto Shannon Lake GOLF COURSE. Inside you are greeted by hand scraped teak wood floors and 11ft ceilings that span the foyer through to the living room. Floor to ceiling windows fill the open concept floor plan with natural light, while the stone surround gas fireplace adds a cozy atmosphere. The kitchen is sure to impress with granite countertops, island with bar seating and a walk-through pantry leading to the laundry/mud room. The primary suite boasts deck access, large walk in closet and a spa like ensuite with heated floor, glass & tile shower, soaker tub and dual sink vanity with under cabinet lighting! The bedroom ""wing"" includes another full bath and guest room or office. Downstairs includes a large rec room with 9ft ceilings, kitchenette, full 4-piece bathroom and 3 spacious bedrooms. Plumbed for second bathroom or laundry room to create a self-contained walk-out suite! With 5 bedrooms & 3 full bathrooms this walkout rancher offers over 3,000sqft of thoughtfully designed living space with built-in speakers, phantom screens, water softener, humidifier & wiring for a hot tub. The double garage boasts EPOXY floors, built in vac, 30A plug for EV/welder, and side door to the RV/boat/suite parking. New hot water tank! (id:26472)
RE/MAX Kelowna


