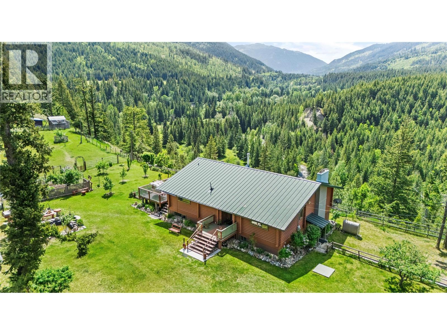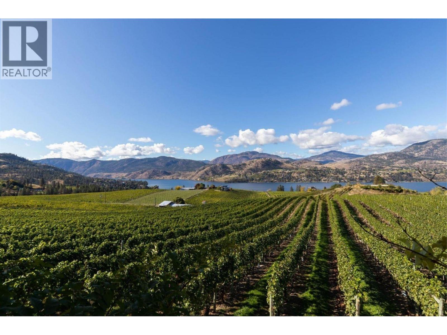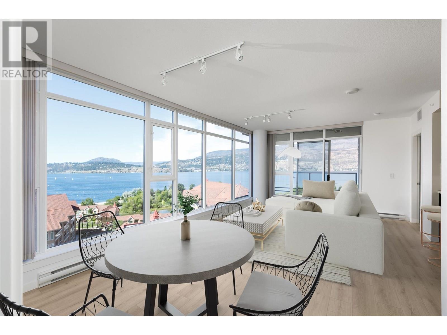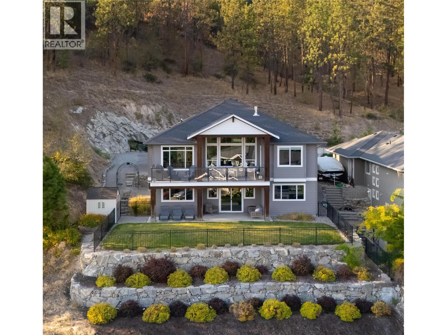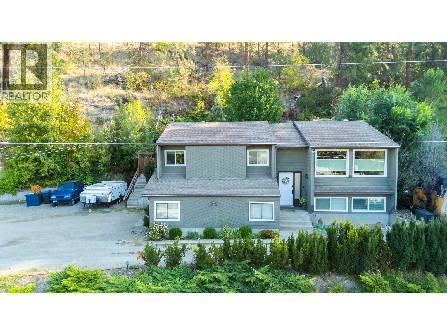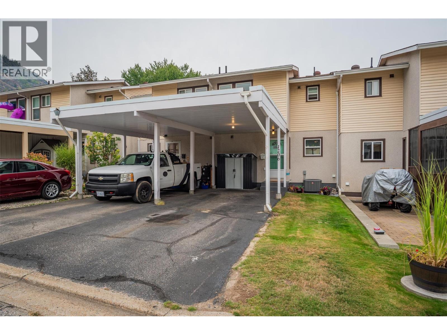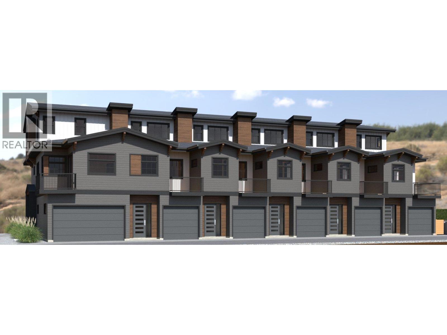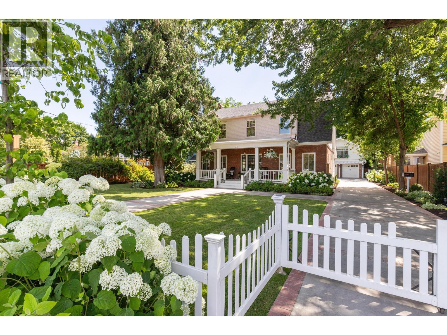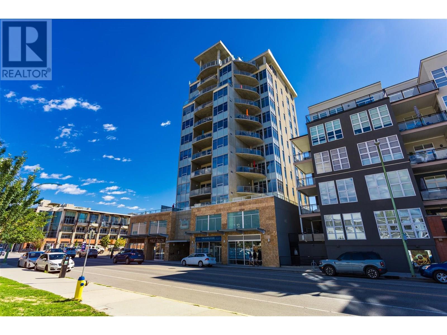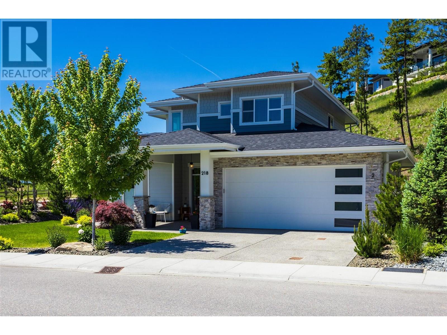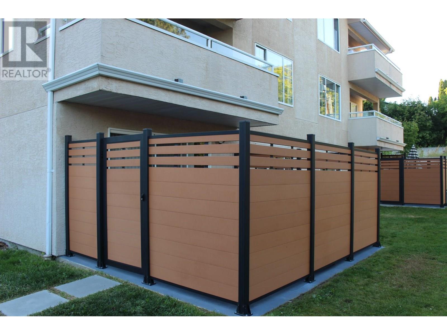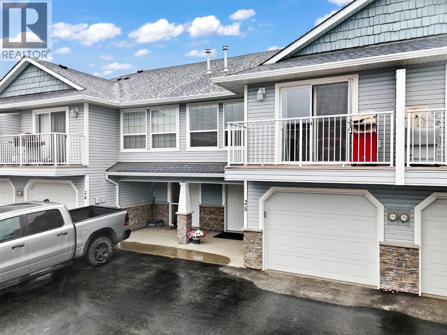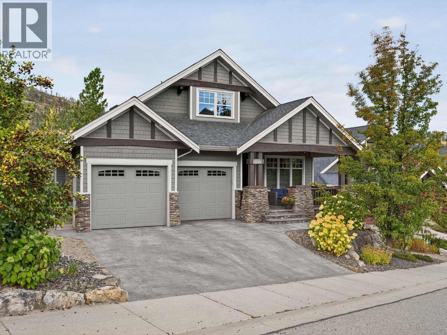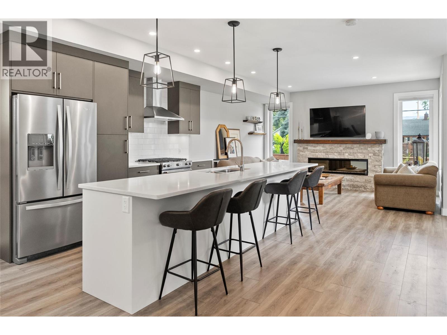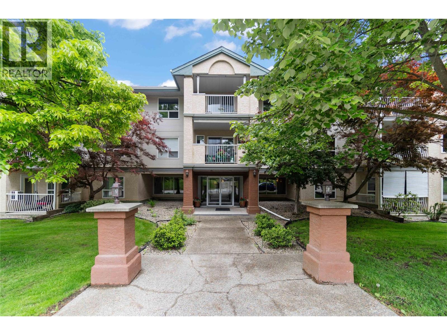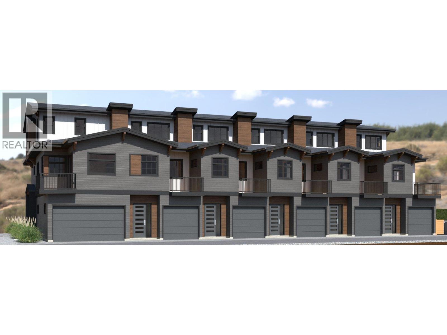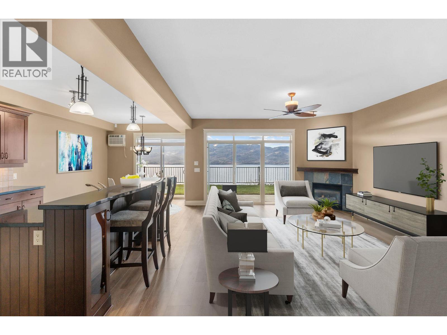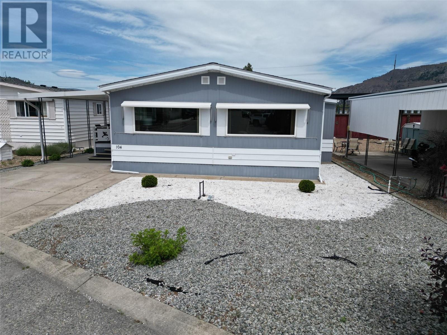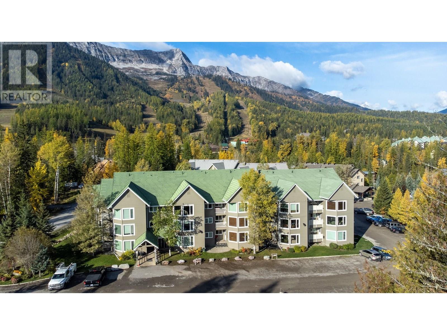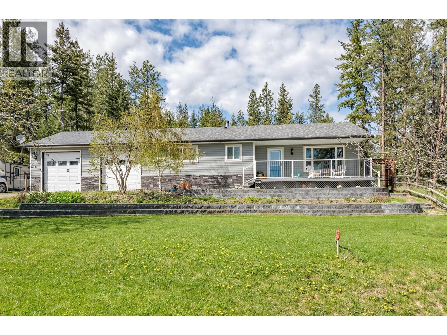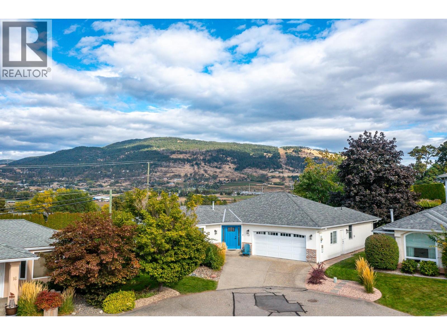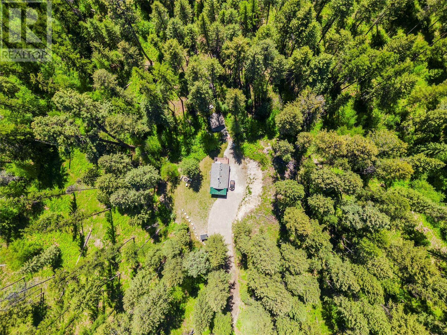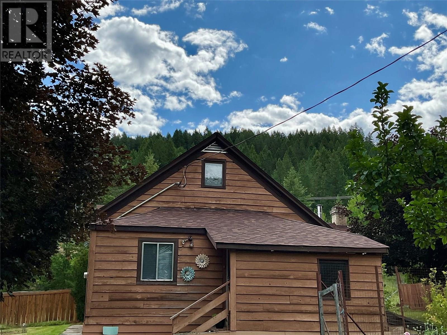Listings
2673 Agate Bay Road
Barriere, British Columbia
Pristine Rural Retreat with 4-bedroom Log home, guest cottage & more! Escape to this incredible 38.03 acre property featuring a stunning log home, a fully self-contained guest cottage, and a horse-training dream barn. Fields, pastures, and serene treed areas provide the perfect balance of beauty and functionality. Enjoy total privacy with magnificent valley views. Schedule a viewing today to experience the potential and serenity of this dream property. Call LB to make your viewing appointment today. (id:26472)
Royal LePage Westwin (Barriere)
385 Matheson Road
Okanagan Falls, British Columbia
Boutique Winery opportunity now available for sale in the prestigious Okanagan Falls area. 8.896 acre parcel planted out to high producing vineyard. Approximately five acres planted to mix of Pinot Blanc (primary crop), Pinot Noir, and Cabernet Sauvignon. The property has a large greenhouse. Sale includes all assets. There may be additional grapes available via neighboring parcel. The property has a three bedroom, two and a half bathroom 2600 square foot residence, great for an owner-occupier or farm help. Additional structures include a 2000 square foot primary greenhouse and a 400 square foot greenhouse. Additional equipment for farm operations included. Vines were originally planted in 1986, and the property has potential to produce and distribute 10,000 cases or more of wine, plus bulk wine options. Several water licenses for domestic and irrigation. (id:26472)
Sotheby's International Realty Canada
1075 Sunset Drive Unit# 1207
Kelowna, British Columbia
LIVE/WORK HIGH ABOVE the CITY, amidst expansive WALLS of GLASS, in the best LOCATION in WATERSCAPES’ SKYE building! Showcasing BREATHTAKING, UNOBSTRUCTED VIEWS of the BRIDGE, LAKE, MTNS & CITY, this split 2BD+DEN/2BA suite has TWO PARKING STALLS! Finishings include Shaker Cabinets, GRANITE counters, GAS RANGE & SS APPLS. Updates include NEW Flooring 2023, W/D 2024, and Refrigerator 2021! PRIMARY BDRM features spacious ensuite with BATH, SHOWER & DBL SINKS, as well as a generous W-IN closet. 2ND BD overlooks DECK with same spectacular LAKE views, a 2nd FULL BATH and DEN, offering the flexibility of an office or in-unit STG space, although a STG locker is included in parkade. Enjoy morning coffee or evening glass of wine while soaking up STUNNING VIEWS on the spacious covered balcony, providing a serene retreat in the heart of the city. Located in a sturdy CONCRETE building, flooding open-concept living spaces with natural light, with a sophisticated lobby and secured entry to each floor, this building has access to LUXURIOUS onsite amenities including: pool, 2 hot tubs, full equipped GYM, CLUBHOUSE with LOUNGE, KITCHEN, & BILLIARD tables, meeting rooms and several guest SUITES! Great location steps to the beach, bird sanctuary, Prospera Place ARENA, local dining, Rotary ARTS Centre and the CULTURAL DISTRICT! RENTALS: month to month PETS: 2 dogs, 2 cats or 1 of each. No vicious breeds. Simply put, one of the best valued units in the building! (id:26472)
Coldwell Banker Horizon Realty
13271 Apex Lane
Lake Country, British Columbia
Unmatched privacy, sweeping views & direct access to nature—this residence at The Lakes is truly one-of-a-kind. Set on a no-thru road with absolutely no traffic, only one neighbour & space for 8+ vehicles, it’s a retreat designed for both relaxation & entertaining. From sunrise over the mountains to twinkling town lights at night, the panoramic views stretch across Lake Country, the lakes, orchards & rolling hills. The backyard has been recently fenced, offering room for a private pool & is wired for a hot tub. Backing onto 10 acres of parkland with access to the Spion Kop trail system, adventure is quite literally at your back door. Inside, craftsmanship shines—custom wood beams, built-ins & timeless millwork provide warmth & character throughout. The main level boasts a chef’s kitchen with granite counters, stainless appliances & walk-in pantry, seamlessly open to the dining & living areas where floor-to-ceiling windows capture the views. The primary suite is a peaceful escape with a spa-inspired ensuite featuring heated floors. The lower walk-out level is designed for family living, offering a spacious recreation room, two bedrooms, a full bath & direct access to the covered patio & yard. Extensive landscape upgrades include a tranquil running stream, ornamental fencing & expanded parking areas. Hot water on demand ensures comfort & efficiency year-round. A rare offering that balances natural beauty with refined living—this is where Okanagan lifestyle dreams come true. (id:26472)
RE/MAX Kelowna - Stone Sisters
1525 Hollywood Road S
Kelowna, British Columbia
Welcome to this beautifully updated home in the heart of Rutland, just steps from scenic Mission Creek. Situated on a generous lot, this home offers space, comfort, and versatility for today’s modern lifestyle. The open-concept kitchen and living area is perfect for entertaining, featuring a stylish kitchen renovation with concrete countertops, stainless steel appliances, and newer tile flooring. The spacious living room offers plenty of room to gather, with warm vinyl plank flooring throughout. With 4 bedrooms and 3 bathrooms, there’s room for the whole family — including a spacious primary suite with a walk-in closet and ensuite. Downstairs, a 1-bedroom basement suite offers a fantastic mortgage helper, complete with its own laundry. Enjoy evenings in the private backyard with a hot tub and plenty of room to relax or play. An attached garage provides secure parking and storage. Recent upgrades include newer windows, and a brand new furnace and A/C (2025), offering year-round comfort and peace of mind. A perfect blend of functionality, style, and location — this home has it all. (id:26472)
Chamberlain Property Group
1206 Primrose Street
Trail, British Columbia
Welcome to this beautifully updated 3 bedroom, 2 bathroom townhouse that combines comfort, convenience, and style. Perfectly located in a central, family-friendly neighborhood within walking distance to both schools, this home has seen extensive upgrades inside and out. The main level showcases a stunning 2024 kitchen renovation with updated plumbing, new appliances, and an opened-up entryway that enhances flow and function. Fresh flooring runs throughout the main and upper levels (2024), while the basement offers cozy carpet (2020) and ample storage space. Major mechanical updates provide peace of mind, including a new electrical panel (2022), furnace and hot water tank (2018), and central air conditioning (2024). Additional updates include the roof (2018), new dining room window and patio door (2024), and modernized bathrooms with new toilets (2024). Outside, enjoy a low-maintenance backyard featuring artificial turf and brand-new 6-ft fencing (2024), plus covered parking for added convenience. This move-in ready property is the perfect blend of thoughtful updates, low-maintenance living, and an ideal location — truly a turnkey opportunity for any buyer. (id:26472)
RE/MAX All Pro Realty
955 Mitchell Road Unit# 3
Kelowna, British Columbia
UNIQUE TOWNHOME DEVELOPMENT IN A FAMILY-FRIENDLY NEIGHBOURHOOD WITH 4 BEDS + DEN AND 5 BATHROOMS (WHERE EVERY BEDROOM HAS A FULL ENSUITE BATHROOM) PLUS DOUBLE ATTACHED GARAGES. Welcome to 955 Mitchell Road, a townhome complex where large footprint (approximately 2,000 sq. ft.) quality homes offer unmatched finishings and layouts for this price-point. There will be a total of 24 units in 4 phases, 955 Mitchell is phase 1 and there will be 6 contemporary units available in the Spring of 2027. There will be two colour packages to choose from. There is an $11,000 (before taxes) appliance package included, and a window-covering package is also included. 5% deposit on acceptance of offer / & 2.5% at foundation (est. Feb 2026) / & 2.5% at lockup (est. June 2026) to be held by RE/MAX Kelowna in Trust. Assignments are allowed by the developer, and prices will be + GST. This is an excellent family neighbourhood with a short walk or drive to the Greenway, parks, shopping, restaurants, public transit, recreational centre, and many schools (Pearson Elementary, Rutland Middle, Rutland Senior Secondary, Studio 9 School of the Arts, Flex Academy, Rutland Learning Centre, South Rutland Elementary, Springfield Middle, Springvalley Elementary, Quigley Elementary, Belgo Elementary, Okanagan Christian School). The development location is a 10 to 15-minute drive to downtown Kelowna. The development itself is located on Mitchell Road which is a quiet urban street backing onto school fields. (id:26472)
RE/MAX Kelowna
1001 Lawrence Avenue
Kelowna, British Columbia
Welcome to 'James Knowles House' one of the most iconic homes of Kelowna! Rich in history this home has been meticulously preserved over the years undergoing a substantial top to bottom renovation that seamlessly marries elegance with its cherished heritage features and charm. Gorgeous remodeled kitchen with all new cabinetry, classic hardware, appliances, farmhouse sink and faux brick. Just off the kitchen is a breakfast nook, large formal dining room, powder room and cozy living room with wood fireplace. All 3 bedrooms and bathrooms upstairs have been tastefully updated including a spacious primary bedroom with custom walk in closet and stunning ensuite with floor to ceiling tiled shower and dual shower heads. Adding to the allure is a modern 2 bed 1 bath carriage house, built in 2018, boasting skylights and vaulted ceilings—a true masterpiece in itself, perfect for AirBNB! The property's backyard is a haven for entertainers, featuring an expansive deck and a yard fit for a pool. The professionally landscaped surroundings showcase mature trees and lush botanicals, creating an enchanting ambiance both in the front and back. Ample parking with oversized detached double garage with additional bay sitting above the 670+ sq ft suspended slab. Everything has been updated throughout including the electrical, plumbing, roof, windows, HVAC system, new verandah and concrete driveway. One of the largest MF1 zoned lots in downtown Kelowna (.32 acres). Make this dream property yours! (id:26472)
Royal LePage Kelowna
475 - 479 Eldorado Road
Kelowna, British Columbia
Don’t miss your chance to own this stunningly renovated full duplex in one of Kelowna’s most desirable neighborhoods! Perfectly situated just steps from Anne McClymont Elementary and the Boys and Girls Club, this property offers the ultimate in location and lifestyle. Enjoy an easy stroll to the lake, Sunshine Market, South Pandosy shops, and top-rated restaurants. This versatile duplex is ideal for those looking to live on one side and rent out the other, or for families seeking a multigenerational living arrangement. With a legal strata plan already in place, you also have the option to stratify into two separate titles. Both sides of this home have been fully modernized, featuring bright, open-concept layouts with contemporary kitchens, stylish bathrooms, new flooring, and updated fixtures that make the interiors feel both modern and warm. Outside, the home showcases refreshed Hardie board siding and paint, giving it fantastic curb appeal. Each unit boasts a private, level yard; one even includes a beautiful pool perfect for summer entertaining and relaxation. This is a rare chance to own a virtually brand-new home in one of Kelowna’s most sought-after communities. The City of Kelowna requires only minimal building code improvements to complete the stratification process, ensuring a seamless path to increased value. (id:26472)
Sotheby's International Realty Canada
1329 Ellis Street Unit# 505
Kelowna, British Columbia
Welcome to elevated urban living in one of Kelowna’s most sought-after concrete high-rises. This bright and airy open-concept condo features soaring 11-foot ceilings and floor-to-ceiling windows that showcase panoramic city, mountain, and peek-a-boo views of the lake. Located on the quiet side of the building, the unique northeast exposure offers both morning sunrises and evening light. The interior blends modern style with industrial character, highlighted by exposed concrete and structural pillars that create a bold architectural statement. Thoughtful touches include a Murphy-Bed and workspace in the Den/Office area, a fitness room, secure bike storage, a storage locker, and one of the most desirable underground parking stalls in the building. Situated in the heart of Kelowna’s vibrant Cultural District, you’re steps to the waterfront, parks, dining, shopping, entertainment, and more. A rare opportunity to enjoy urban sophistication with nature and lifestyle at your doorstep. Don't miss out on your opportunity to own this amazing condo! (id:26472)
Royal LePage Kelowna
218 Echo Ridge Drive
Kelowna, British Columbia
New Price!!! Custom built 4 bedroom family home with a fully self-contained LEGAL one bedroom suite.The main floor welcomes you in with an inviting foyer. Directly off the entry is a bedroom that would easily make an office. As you walk into the open kitchen/dining/living area you will find this area created with comfort and function in mind. The large eat-at island will fit 4 people. Stainless steel appliances and plenty of storage and more counter space is offered throughout the kitchen. There is also a pantry for even more storage. The living room offers a gas fire place for cozy family gatherings. The dining room will comfortably fit a large table and opens out to the fully fenced rear yard. The concrete patio area is another great place to have family meals or entertain you friends. The flat, grassed rear yard is large enough for games and your pets to happily run and chase. The upper floor offers 3 bedrooms highlighted with a beautiful Primary suite. The Primary bedroom has a 5 piece bath and walk-in closet. The 2 other bedrooms on this floor are generously sized and ready for your guests or children. There is also a 2nd full bathroom on this floor. In the basement you will find a recreation room that will fit a movie room, pool table or any other fun family activity. This level also has a LEGAL self-contained suite with Sonopan Insulation and Resilient Channeling for the absolute best in soundproofing. All this in one of Kelowna's most desirable neighbourhoods. (id:26472)
Coldwell Banker Horizon Realty
573 10th Avenue Unit# 1
Castlegar, British Columbia
Calling all investors, first-time buyers, and anyone ready for low-maintenance living! This bright and spacious one-bedroom, one-bathroom ground-floor condo offers unbeatable value in a central location—steps from transit, schools, and shopping. The generous 12x12 primary bedroom easily fits a full furniture suite, while the open-concept living area feels fresh, clean, and filled with natural light. Enjoy outdoor living with a large, private, fenced patio—perfect for summer BBQs or winding down with a glass of wine. Bonus: your own storage unit is just steps from your door. Priced to sell with quick possession available. Don’t miss out—call your REALTOR® today! (id:26472)
Century 21 Kootenay Homes (2018) Ltd
1945 Grasslands Boulevard Unit# 25
Kamloops, British Columbia
Welcome to this fantastic townhouse in beautiful Batchelor Heights, where bright, open spaces meet comfort and convenience. This two-bedroom, three-bathroom townhome features an open-concept kitchen, dining, and living area filled with natural light and warmed by a natural gas fireplace. Sliding glass doors from the dining & kitchen area lead to the front patio with N/G hookup for your BBQ and the perfect spot for morning coffee while the primary bedroom has sliding glass doors open to a peaceful backyard patio. The main floor includes two bedrooms and two full bathrooms, and the primary suite has a walk in closet & 3 piece ensuite. The lower level offers a spacious foyer with access to the single-car garage and a large rec room with plenty of space for your ideas, whether it's a play area, movie nights or a home gym. Pets and rentals are welcome, and the Lac Du Bois Grasslands are just minutes away with endless hiking and biking trails. Low strata fees make this well-managed complex an excellent fit for first-time buyers, downsizers, and investors alike. Enjoy the ease of low-maintenance living in one of Kamloops most scenic neighbourhoods. Enjoy the perks of a single car garage + 2 extra parking spaces out front and air conditioning. Quick Possession Possible! (id:26472)
Royal LePage Westwin Realty
1054 Long Ridge Drive
Kelowna, British Columbia
Elevated Setting with Serene Hidden Lake Views. Discover this elegant 4-bedroom, 4-bathroom sanctuary offering over 3,600 sq ft of refined living space with calming views over Hidden Lake. Thoughtfully designed for both comfort and sophistication, this meticulously maintained home features a Carolyn Walsh–designed gourmet kitchen with granite countertops and premium finishes—an ideal centerpiece for everyday living and entertaining. The open-concept layout flows seamlessly to a sunlit backyard retreat, complete with a shimmering pool perfect for relaxing summer afternoons. The main level hosts a peaceful primary suite, while the lower level is built for entertaining with a spacious rec room, wet bar, and custom built-ins. A whole-home sound system enhances every moment, whether you're enjoying quiet evenings or hosting lively gatherings. Enjoy year-round beauty—from skating on Hidden Lake in winter to soaking in tranquil views through every season. Ideally located near schools, UBCO, and the airport, this home offers a rare blend of luxury, lifestyle, and convenience. (id:26472)
Royal LePage Kelowna
1292 Ethel Street
Kelowna, British Columbia
This stunning home by award-winning builder Kimberley Homes redefines urban living. With over 2,000 sq.ft. of thoughtfully designed living space, this residence stands above the rest in its class. The main floor showcases a chef-inspired kitchen with custom cabinetry, quartz countertops, and a perfectly proportioned dining area and living room—ideal for both everyday living and entertaining. A versatile den/office on the main can easily serve as a 4th bedroom, adding flexibility to suit your needs. Upstairs, you'll find three full-sized bedrooms including an impressive Primary Suite with a spa-like 5-piece ensuite. A second full bathroom and a conveniently located laundry room complete the upper level. Cap it all off with the rooftop patio—engineered/wired for a hot tub and plumbed for an outdoor kitchen and offering panoramic 360 degree; views of Kelowna and surrounding hillsides. This space is made to impress. Additional features: * 5' crawl space for ample storage * Detached garage * Fully irrigated and fenced yard—perfect for kids or pets * Premium location steps from the Cawston and Ethel St bike corridors * A wall of storage options upon entry into the home including a seated area with 5 individual cubbies Live within easy walking or biking distance to downtown beaches, restaurants, breweries, and Kelowna’s cultural district. This home is a seamless blend of luxury craftsmanship, location, and lifestyle—experience the best of urban Okanagan living. (id:26472)
Real Broker B.c. Ltd
250 5 Street Se Unit# 314
Salmon Arm, British Columbia
Highly Desirable 55+ Top Corner Unit w/ Lake Views – Welcome to McIntosh Grove, one of Southeast Salmon Arm’s most sought-after 55+ communities. This spacious 2-bed, 2-bath top-floor corner unit offers 1,200+ sq.ft. of bright, comfortable living w/ captivating lake views from the kitchen, dining area & private patio—perfect for enjoying peaceful mornings or sunsets w/ your favourite drink. Inside, you’ll love the thoughtful layout. The primary suite features a full ensuite w/ a double vanity, an accessible walk-in tub & a huge walk-in closet. A second bedroom is conveniently located on the opposite side of the unit for privacy, w/ its own 3-piece bathroom—ideal for guests or family visits. The large kitchen boasts excellent cupboard space, & the living room is made cozy w/ a gas fireplace. This well-managed building is rich w/ amenities designed for an active & social lifestyle: RV parking, a common gathering room w/ kitchen & activity/game area, an exercise room, a workshop, a crafting area, a library nook, a storage locker (#314-II) & heated underground parking (Stall #41). Perfectly located, you’re within walking distance of downtown Salmon Arm’s shops, restaurants & services—or just steps from public transit if needed. Heating is included, & quick possession is available. This home combines comfort, community & convenience—w/ in a highly desirable location. Don’t miss the opportunity to secure your spot at McIntosh Grove. Low strata Fees of 415/m. (id:26472)
Exp Realty (Sicamous)
955 Mitchell Road Unit# 2
Kelowna, British Columbia
UNIQUE TOWNHOME DEVELOPMENT IN A FAMILY-FRIENDLY NEIGHBOURHOOD WITH 4 BEDS + DEN AND 5 BATHROOMS (WHERE EVERY BEDROOM HAS A FULL ENSUITE BATHROOM) PLUS DOUBLE ATTACHED GARAGES. Welcome to 955 Mitchell Road, a townhome complex where large footprint (approximately 2,000 sq. ft.) quality homes offer unmatched finishings and layouts for this price-point. There will be a total of 24 units in 4 phases, 955 Mitchell is phase 1 and there will be 6 contemporary units available in the Spring of 2027. There will be two colour packages to choose from. There is an $11,000 (before taxes) appliance package included, and a window-covering package is also included. 5% deposit on acceptance of offer / & 2.5% at foundation (est. Feb 2026) / & 2.5% at lockup (est. June 2026) to be held by RE/MAX Kelowna in Trust. Assignments are allowed by the developer, and prices will be + GST. This is an excellent family neighbourhood with a short walk or drive to the Greenway, parks, shopping, restaurants, public transit, recreational centre, and many schools (Pearson Elementary, Rutland Middle, Rutland Senior Secondary, Studio 9 School of the Arts, Flex Academy, Rutland Learning Centre, South Rutland Elementary, Springfield Middle, Springvalley Elementary, Quigley Elementary, Belgo Elementary, Okanagan Christian School). The development location is a 10 to 15-minute drive to downtown Kelowna. The development itself is located on Mitchell Road which is a quiet urban street backing onto school fields. (id:26472)
RE/MAX Kelowna
4350 Ponderosa Drive Unit# 108
Peachland, British Columbia
Discover 1588 sq. ft. of luxurious one-level living in this beautiful 2-bedroom, 2-bathroom end-unit townhome, offering breathtaking lake views and an expansive 290 sq. ft. patio. Perfectly designed for both everyday living and a serene summer retreat. Step inside to find an open-concept great room with stunning lake views. The gourmet kitchen is a chef's dream, featuring sleek granite countertops, a large island, stainless steel appliances, and a spacious pantry for all your storage needs. The adjoining dining and living areas boast brand-new wide plank laminate flooring, while in-floor heating and central air units ensure year-round comfort. The cozy gas fireplace adds a touch of elegance to the space. The spacious master suite offers a true retreat, with a luxurious 5-piece ensuite and a generous walk-in closet. A second bedroom, which can also be used as a den, provides versatile living options. This unit offers plenty of storage space, including a conveniently attached single-car garage, one of the few attached garages in the complex! This home is ready for you to move in and enjoy. Don’t miss out on this remarkable opportunity to own a piece of paradise at Eagles View! Eagles View is an exceptional gated community with a vibrant community, clubhouse, gym, RV parking, and ample visitor parking available. (id:26472)
Royal LePage Kelowna
6601 Tucelnuit Drive Unit# 104
Oliver, British Columbia
Beautiful home in Cherry Grove Estates. Home has been very nicely updated with a new Ellis Creek kitchen, flooring, bathrooms, new induction range, hot water tank (2019), roof (2016), furnace (5 yrs old) a/c (3 yrs old). Private back yard with 12 x 18 shop plus a greenhouse. This 2 bd, 2 bath home has many extras including a brand new water softener, reverse osmosis water system, built in vacuum, 200 amp service, central air, and 6 appliances. The sun room is fully enclosed with glass and screens with garden door access from the den. The front yard Is low maintenance and has a south facing view. Monthly pad rent is $500 and Cherry Grove offers community amenities like an active clubhouse, billiards, a dining hall, library, shuffleboard, exercise room, and woodworking shop. Rentals are not allowed, but a small indoor pet is permitted. All measurements are approximate and should be verified if important. (id:26472)
Royal LePage South Country
101-4559 Timberline Crescent
Fernie, British Columbia
Don't overlook the chance to own this main floor, corner unit in the Pine building at Timberline Lodges, Fernie Alpine Resort. Just renovated with new vinyl plank flooring and appliances! This 2-bedroom unit with low strata fees provides ample space for the family, comes fully furnished, and boasts excellent income potential. Whether as an investment, vacation, or full-time residence, enjoy the array of outdoor activities at your doorstep, along with the outdoor heated pool, games room, BBQs, and on-site spa. Plus, no GST to worry about. Amenities in or close to this resort include hot tubs, games room, BBQs, tennis courts, saunas, lounge room and of course the ski and mountain bike resort. The pool and gym are available free of charge for owners who choose to join the on-site rental management company. An amazing opportunity for your family to enjoy an all-season recreational property. Fernie - Where your Next Adventure Begins! (id:26472)
RE/MAX Elk Valley Realty
2962 Mctavish Road
Salmon Arm, British Columbia
Wonderful 4 bed 2 bath RANCHER with a basement nestled on 1.37 private acres..... The main level features a bright open floor plan with an updated kitchen, lovely vinyl plank flooring, and loads of natural light. The dining area opens onto your new cedar deck (2024) extending your living space for convenient indoor/outdoor living. Primary bedroom easily fits a king size bed and boasts a huge walk-in closet (15 x 6) with a beautiful barn door. Beautifully renovated main floor bath with large walk in shower, separate tub and heated tile floors. Two more good sized bedrooms on the main floor make it the ideal layout for a family. A fourth downstairs bedroom, bathroom, hobby room and large family room complete the package providing the perfect space for guests or teenagers! Enjoy time with friends and family in your private fenced backyard with multiple seating areas, fire pit area, horse shelter and plenty of room for kids and pets. Located near a Riding Arena and the Kelly Mountain Forest Service Recreation Area, this home is an Outdoor Enthusiast's dream. Oversized garage with workshop area provides plenty of room to park your car and store your ATVs, Dirt Bikes, Snowmobiles, Paddle boards and everything you need to enjoy the Okanagan Lifestyle. Call today to book a private showing of this wonderful property! (id:26472)
RE/MAX Vernon
124 Sarsons Road Unit# 17
Vernon, British Columbia
Welcome to Quail Run, a sought-after gated community of detached bare land strata homes, ideally situated between Hillview Golf and Vernon Golf & Country Club and just a few blocks from Polson Mall. Designed for the active 55+ lifestyle, this neighborhood combines low-maintenance living with the comfort of space and privacy. Unit 17 is a custom built home that truly delivers! The level-entry main floor is filled with natural light from abundant windows and features an open, inviting layout. A French door from the kitchen invites outdoor living on the private covered patio. Generous dining area offers French doors to the deck & the comfortable living room is defined by a gas fireplace! Cozy family room offers a second gas fireplace. The primary suite includes a walk-in closet and beautifully renovated ensuite complete with heated floors. Downstairs is perfect for family and guests, with two generous bedrooms and full bath with shower. The large bright laundry room has room for sewing or hobbies. There’s also plenty of unfinished space waiting for your ideas—whether it’s a games room, theatre, or workshop. You’ll love the private backyard and double garage with built-in storage. Many recent upgrades including, new windows, appliances, washer & dryer, air conditioner, flooring downstairs, pex plumbing, paint, extra insulation, water conditioner/softener. This home is move-in ready and offers incredible value and lifestyle in one of Vernon’s most desirable communities. (id:26472)
RE/MAX Priscilla
5950 Crouse Creek Forest
Westbridge, British Columbia
If your idea of the perfect weekend involves a rod, a rifle, and a roaring campfire, this off-grid cabin retreat is calling your name. Tucked deep in the woods on a 2-acre forestry lease, this newly renovated and well-insulated cabin comfortably sleeps up to 8 and puts you right in the heart of BC’s backcountry. Whether you’re tracking elk through the crown land that backs this property or casting a line in one of the many nearby lakes, including the stunning Kettle River just a few clicks away, this is your basecamp for adventure. A mountain spring flows right through the property, offering fresh, clean water straight from nature’s tap. After a day in the wild, kick back and warm up by the wood stove or cook your catch on the propane range. With a propane on-demand hot shower, solar power, and a backup generator, you’ll enjoy the comforts of home without ever leaving the bush. Private, quiet, and completely unplugged—this is more than a cabin. It’s a chance to reconnect with nature, sharpen your skills, and make memories that only the backcountry can provide. (id:26472)
Real Broker B.c. Ltd
Royal LePage Desert Oasis Rlty
555 Everette Avenue
Greenwood, British Columbia
Great investment house or first time home buyer. 2 Bedroom, 2 Bathroom home, on large 0.31 acre lot in Anaconda. Fully fenced yard. Additional lot outside of fenced area can be incorporated to make a huge area for a pool, larger garden area, or playground for children. There are 2 storage areas in the house, with an additional detached shop in the fenced area. The yard has great Sun location, and not only has a large vegetable garden, but has an herb garden on the side of the house. Anaconda is just outside of Greenwood, and has no zoning, and very inexpensive taxes. On city water, and septic. This fixer upper can be yours for your next rental, or use this opportunity to enter into the housing market. Slowly fix this house up, and use the equity to buy a larger home. Boundary Country is a fantastic place to raise children, or retire to a slower way of life. Escape the rat race, and come to Anaconda, where housing is very affordable. Call your Realtor today! Click on multimedia for a virtual tour. Click on additional photos for a video tour. (id:26472)
Century 21 Premier Properties Ltd.


