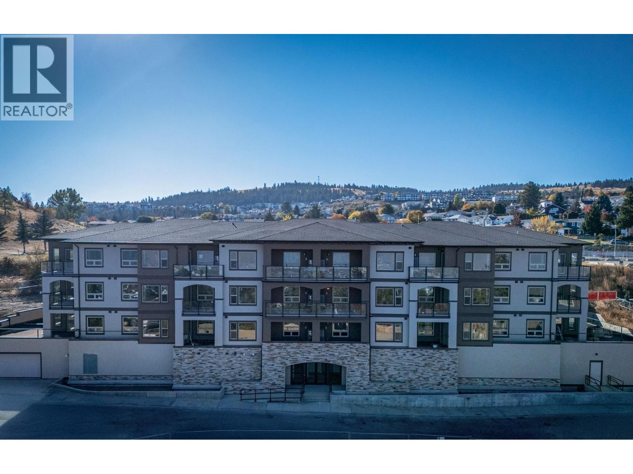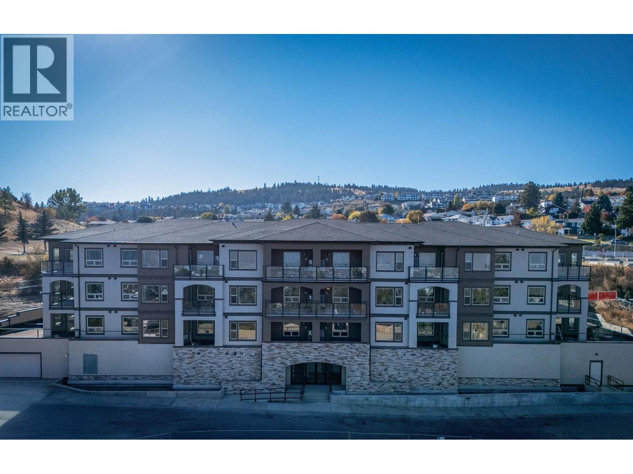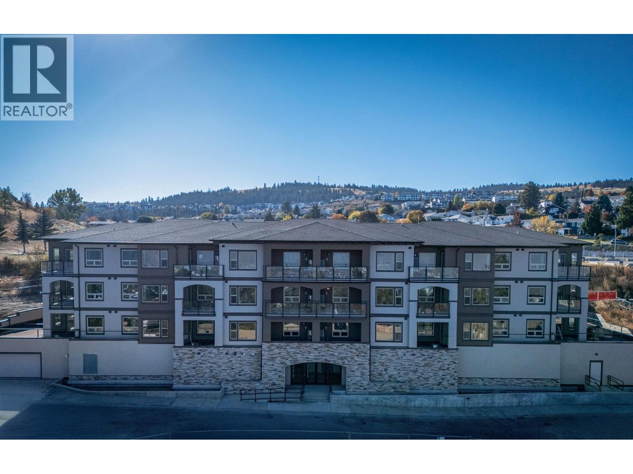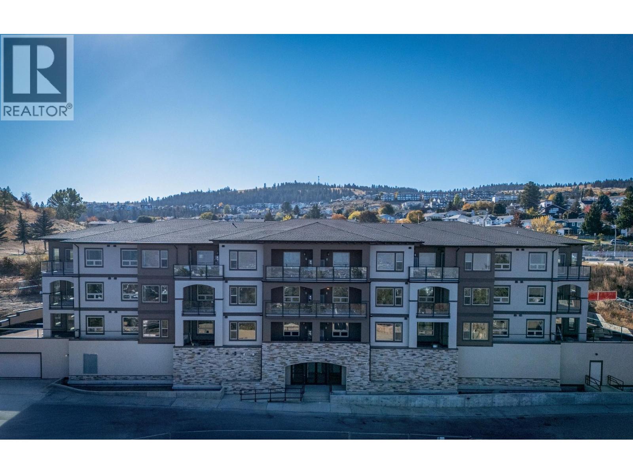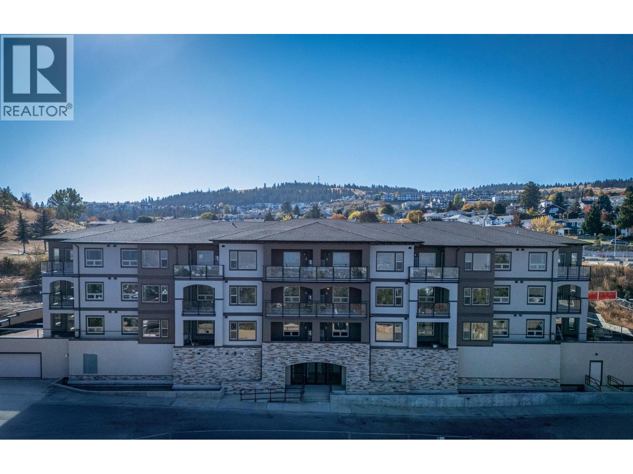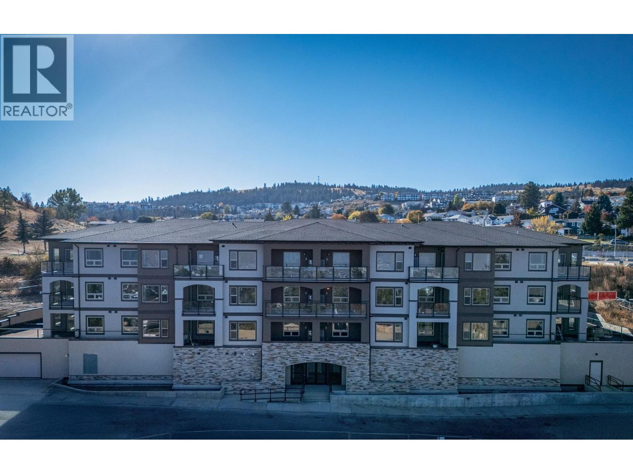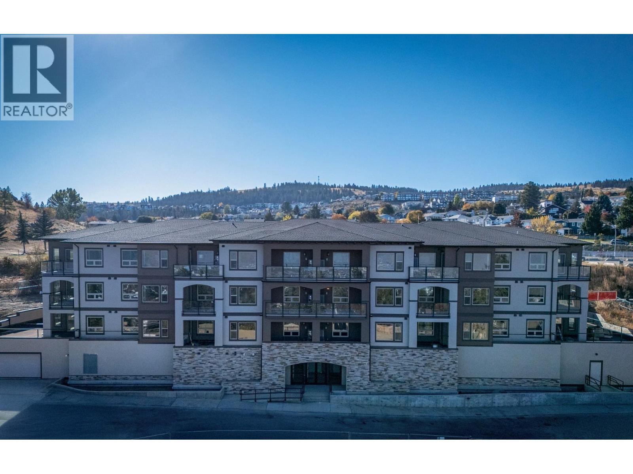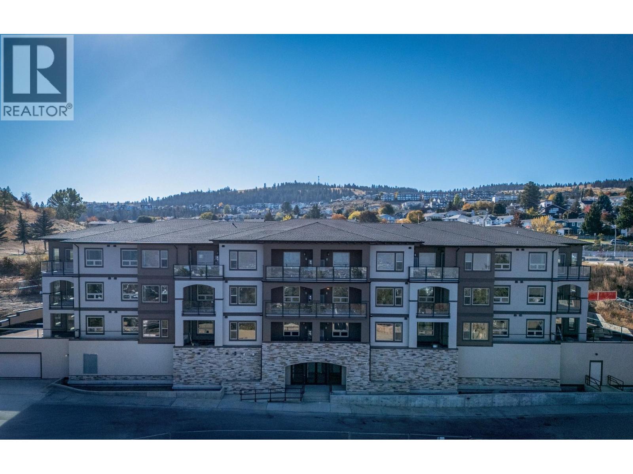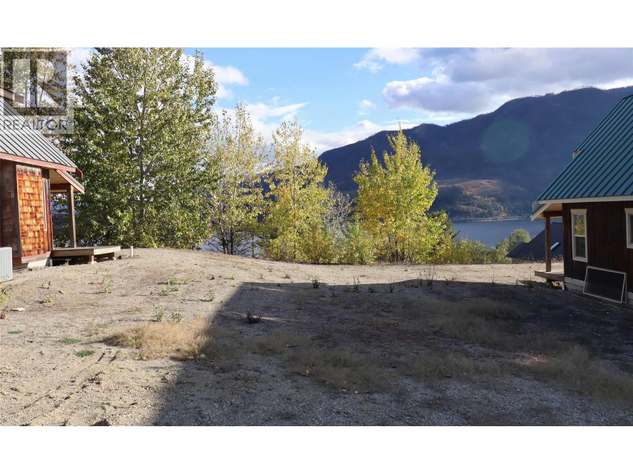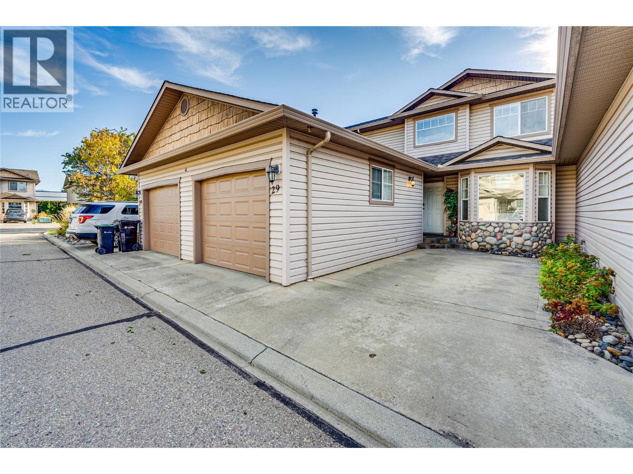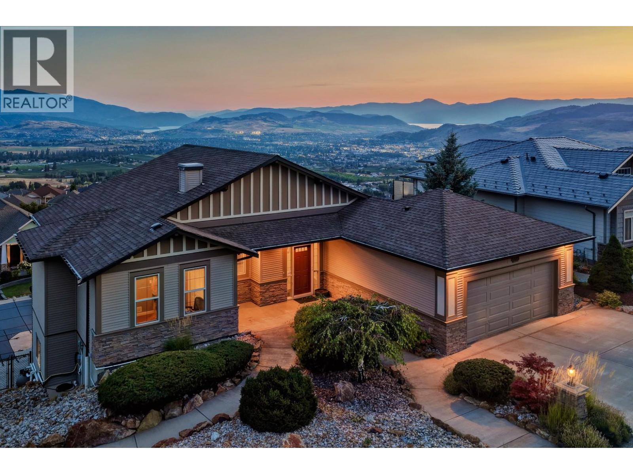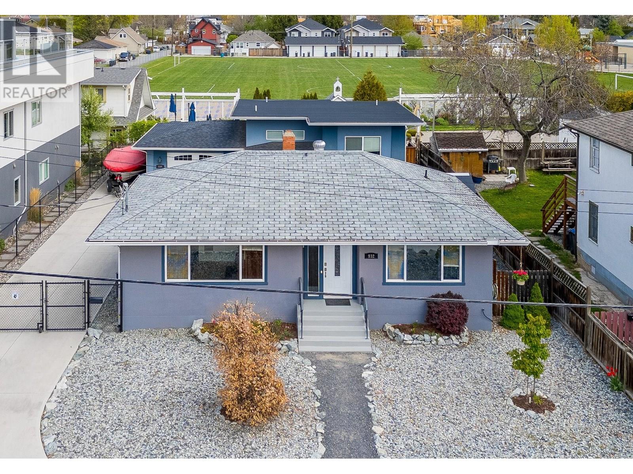Listings
2171 Van Horne Drive Unit# 101
Kamloops, British Columbia
Designed for comfort and connection, this ground-floor 1-bedroom suite offers the ideal blend of private living and community spirit. Enjoy quartz counters, soft-close cabinetry, heated tile in the bathroom, and engineered hardwood throughout. The walk-through closet, electric fireplace, and built-in A/C make everyday living feel upscale and easy. Step onto your private patio or head out to enjoy the onsite community garden, meeting rooms, and walkable surroundings. Perfect for those looking to simplify without sacrificing quality or lifestyle. Appointments required for viewings, contact Listing Agent for available times. BUILDER INCENTIVE includes a 55"" flat screen LG LED TV and 1 year strata fees paid on next 6 units sold, contact for details! (id:26472)
RE/MAX Alpine Resort Realty Corp.
2171 Van Horne Drive Unit# 102
Kamloops, British Columbia
This 2-bedroom, 1.5-bathroom suite at The Villas offers spacious, low-maintenance living perfect for those looking to downsize without compromise. Enjoy engineered hardwood floors, quartz countertops, and a designer kitchen with soft-close cabinetry and stainless appliances. The master features a walk-through California closet and a spa-inspired ensuite with a tiled rain shower, dual sinks, and heated floors. A cozy electric fireplace, central A/C, in-suite laundry, and high ceilings enhance everyday comfort. This vibrant community offers secure parking, bike storage, walkable access to trails, a community garden and orchard, and shared gathering spaces for connection and belonging. Appointments required for viewings, contact Listing Agent for available times. BUILDER INCENTIVE includes a 55"" flat screen LG LED TV and 1 year strata fees paid on next 6 units sold, contact for details! (id:26472)
RE/MAX Alpine Resort Realty Corp.
2171 Van Horne Drive Unit# 107
Kamloops, British Columbia
Smartly designed and community-centered, this 2-bedroom, 1.5-bathroom suite offers 862 sq. ft. of functional elegance. Ideal for those looking to downsize, it features engineered hardwood, quartz counters, soft-close cabinetry, and a spacious walk-through closet in the primary suite. Relax in a heated ensuite with a glass rain shower and dual sinks. Step outside to a charming patio or join neighbors in shared gardens, orchards, and social spaces all thoughtfully integrated to promote connection and walkable living at The Villas. Appointments required for viewings, contact Listing Agent for available times. BUILDER INCENTIVE includes a 55"" flat screen LG LED TV and 1 year strata fees paid on next 6 units sold, contact for details! (id:26472)
RE/MAX Alpine Resort Realty Corp.
2171 Van Horne Drive Unit# 105
Kamloops, British Columbia
This bright and well-appointed 1-bedroom home is a downsizer’s dream, offering thoughtful finishes and a strong sense of community. Enjoy 9’ ceilings, engineered hardwood, quartz countertops, and a stainless steel kitchen package with soft-close cabinetry. The bedroom features a large walk-in closet, and the bathroom includes heated tile floors and upscale finishes. With in-suite laundry, A/C, an electric fireplace, and generous outdoor living space, you’ll feel right at home. Located in a vibrant building with community gardens, shared lounges, and walkable surroundings designed for connection and ease. Appointments required for viewings, contact Listing Agent for available times. BUILDER INCENTIVE includes a 55"" flat screen LG LED TV and 1 year strata fees paid on next 6 units sold, contact for details! (id:26472)
RE/MAX Alpine Resort Realty Corp.
2171 Van Horne Drive Unit# 306
Kamloops, British Columbia
Top floor premium corner unit with 2 parking stalls! Welcome to effortless living in this top floor 2-bedroom, 1.5-bathroom suite at The Villas, offering 931 sq. ft. of stylish comfort and a spacious outdoor area. Ideal for downsizers, the home features engineered hardwood floors, quartz countertops, undermount lighting, soft-close cabinetry, and high ceilings throughout. The primary suite includes a walk-in California closet and a luxurious ensuite with heated tile, dual sinks, and a rain shower. Layout offers 270 degree views with 2 private decks. Enjoy two parking spots in the underground parking and as well as bike storage. Thoughtfully designed for connection, The Villas includes a community garden, orchard, and gathering spaces all in a walkable setting that fosters meaningful neighbourly connections. Appointments required for viewings, contact Listing Agent for available times. BUILDER INCENTIVE includes a 55"" flat screen LG LED TV and 1 year strata fees paid on next 6 units sold, contact for details! (id:26472)
RE/MAX Alpine Resort Realty Corp.
2171 Van Horne Drive Unit# 305
Kamloops, British Columbia
This bright and well-appointed 1-bedroom home on the top floor is a downsizer’s dream, offering thoughtful finishes and a strong sense of community. Enjoy 9’ ceilings, engineered hardwood, quartz countertops, and a stainless steel kitchen package with soft-close cabinetry. The bedroom features a walk-in closet, and the bathroom includes heated tile floors and upscale finishes. With in-suite laundry, A/C, an electric fireplace, and generous outdoor living space, you’ll feel right at home. Located in a vibrant building with community gardens, shared lounges, and walkable surroundings designed for connection and ease. Appointments required for viewings, contact Listing Agent for available times. BUILDER INCENTIVE includes a 55"" flat screen LG LED TV and 1 year strata fees paid on next 6 units sold, contact for details! (id:26472)
RE/MAX Alpine Resort Realty Corp.
2171 Van Horne Drive Unit# 308
Kamloops, British Columbia
This top floor bright and modern 1-bedroom, 1-bathroom suite is a perfect fit for those ready to simplify without sacrificing style. With 673 sq. ft. of well-appointed space, this home features engineered hardwood, quartz counters, under-cabinet lighting, and a cozy electric fireplace. The primary suite includes a large walk-through closet and a beautifully tiled bath with heated floors and dual sinks. Join a welcoming community that values connection, complete with shared gardens, a community orchard, meeting spaces, and walkable surroundings at The Villas. Appointments required for viewings, contact Listing Agent for available times. BUILDER INCENTIVE includes a 55"" flat screen LG LED TV and 1 year strata fees paid on next 6 units sold, contact for details! (id:26472)
RE/MAX Alpine Resort Realty Corp.
2171 Van Horne Drive Unit# 307
Kamloops, British Columbia
Smartly designed and community-centered, this top floor 2-bedroom, 1.5-bathroom suite offers 862 sq. ft. of functional elegance. Ideal for those looking to downsize, it features engineered hardwood, quartz counters, soft-close cabinetry, and a spacious walk-through closet in the primary suite. Relax in a heated ensuite with a glass rain shower and dual sinks. Step outside to a charming patio or join neighbours in shared gardens, orchards, and social spaces all thoughtfully integrated to promote connection and walkable living at The Villas. Appointments required for viewings, contact Listing Agent for available times. BUILDER INCENTIVE includes a 55"" flat screen LG LED TV and 1 year strata fees paid on next 6 units sold, contact for details! (id:26472)
RE/MAX Alpine Resort Realty Corp.
2633 Squilax Anglemont Road Lot# 192
Lee Creek, British Columbia
Investor alert! This is a premium, south-facing, water view lot in the heart of Gateway Lakeview Estates in Lee Creek. Buying this affordable recreational lot and then building a beautiful cozy cottage, could be the perfect opportunity to pick up some huge equity! Come and take a look at this opportunity to see if it fits your ability to complete a new home project. Your gain in equity could far outweigh the effort that you put in. This gated community is open year-round, allowing all to enjoy a myriad of year-round recreational activities in all four seasons. Private Lake access features a large beach area with a daytime dock. Zoning allows for 182 days of usage per year. Rent your new cottage out to easily recoup the monthly fee of $699.89 and then enjoy the rest of the time yourself. With every new property sold, the HOA fee will be reduced over time and will be reflected in future annual budgets. Undivided Interest properties are typically an ‘all cash’ purchase but here, the Seller will lend any qualified buyer a mortgage at competitive rates with a minimum 50% down payment! Receive a $3,000 credit towards your monthly fees when you buy this one. It does not get any better than this for the money! Gather more information and watch a compelling aerial drone video on the development before booking your own appointment to view the site! (id:26472)
Riley & Associates Realty Ltd.
5886 Okanagan Landing Road Unit# 29
Vernon, British Columbia
Welcome to your new oasis at South Valley Ranch, where comfort meets convenience in this beautifully designed townhome! Perfectly suited for retirees, empty nesters, or small families, this lovely residence offers an inviting atmosphere and a thoughtful floorplan that caters to all your needs. On the entry level, this home boasts a well-designed single-level living space that includes a cozy main bedroom, an open concept kitchen and dining area, a bright living room, a laundry area, and a convenient third bathroom. Everything you need is at your fingertips! Venture upstairs to discover a finished living area, featuring a fantastic open recreation room—perfect for family game nights, movie marathons, or a serene reading nook. Two additional bedrooms and a full bath provide ample space for guests or the kids, ensuring everyone has their own slice of privacy. Step outside to your fully fenced rear yard, complete with a large private patio area ideal for summer barbecues, gardening, or simply enjoying a morning coffee in peace. This pet-friendly home allows you to truly embrace the joys of outdoor living with your furry friends. With an attached single garage and a second dedicated limited common parking stall, parking is a breeze—a rare find in townhouse living. Professionally renovated bathroom with walk in shower, widened doorways and removable ramo in garage to accomodate wheelchair and persons with disabilities. Enjoy peace of mind with a well-run and meticulously maintained strata. Don’t miss this incredible opportunity to own a charming townhouse in the highly sought-after South Valley Ranch community. Schedule your private viewing today and experience the perfect blend of comfort, convenience, and community living. Your dream home awaits! (id:26472)
2 Percent Realty Interior Inc.
725 Hart Lane
Vernon, British Columbia
Perched in Vernon's Foothills with sweeping views of Kalamalka, Okanagan & Swan Lakes, mountains, city lights, & the entire valley. Original owners of this refined residence that blends comfort, entertainment & family living & less then 15 minutes from Silver Star Resort or Kalamalka Lake. Main level offers open-concept living with a chef’s kitchen featuring a massive island, pantry, & premium appliances. The dining & living areas extend seamlessly to a full-length deck with glass railings, panoramic vistas, & walk-down access to the pool. A stone-surround fireplace anchors the living room, while the primary suite showcases breathtaking views, a walk-in closet, and a spa-inspired ensuite. A second bedroom, 5-piece bath, & laundry with garage access complete this level. A true cinematic experience in this home with better than theatre sound! This home has a custom-built home theatre with professional acoustic treatments; 13.2 Dolby Atmos surround sound, 4K projector, over 10ft. screen & tiered recliner seating. The lower level is designed for relaxation & entertainment with a stylish bar, office, 2 guest bedrooms, a 3-piece bath, & easy access to the pool. Outside enjoy a resort-style retreat with an app-controlled saltwater pool with slide, hot tub, covered lounge, & cedar privacy screening. Double garage includes an EV charger & built-in shelving. HVAC include central vac, a WaterFurnace Synergy system, Nest thermostat, water filtration, & geothermal heating/cooling. (id:26472)
Unison Jane Hoffman Realty
930-932 Lawson Avenue
Kelowna, British Columbia
Brand new roof just completed on main home. Conveniently situated with easy access to the downtown core, living here embodies the essence of Kelowna living at its finest. This could be a perfect family home, an income-generating opportunity, or a blend of both, this property caters to every need and desire. With MF1 zoning (formerly known as RU7), this property opens doors to a myriad of potential future infill developments and is perfect for both homeowners and investors alike. With four bedrooms and three bathrooms, this spacious main home provides ample room for comfortable living. Hardwood and tile flooring enhance the interior. The lower level has been upgraded with Eurotech windows and sturdy laminate flooring. With two bedrooms down it offers 'suite' potential and is ideal for accommodating guests or extended family members. Adjacent to the main house is a well-constructed carriage house, built in 2015 by RJL Homes. This two bedroom, two bathrooms home provides a steady income stream and features an oversized single-car garage with space for a workshop. Outside, an expansive lot awaits, boasting low-maintenance landscaping and a large, paved driveway providing ample parking. A paved patio serves as an ideal spot for outdoor. gatherings, while a private patio for the carriage house. Schedule a showing today and explore the boundless possibilities that await! Currently the main home is not tenanted and the carriage home is owner occupied. (id:26472)
Royal LePage Kelowna


