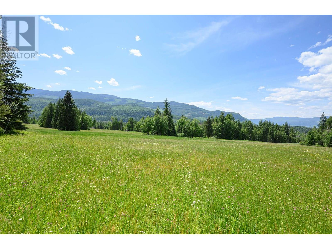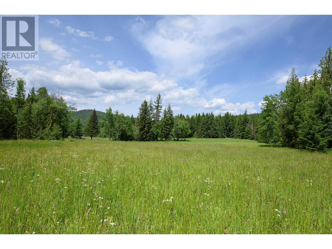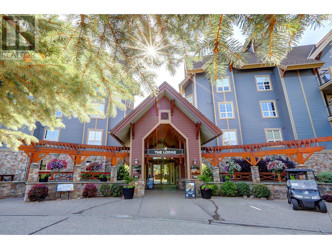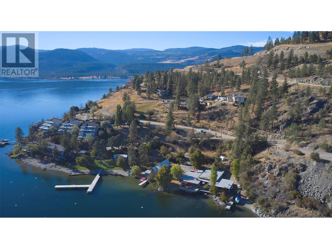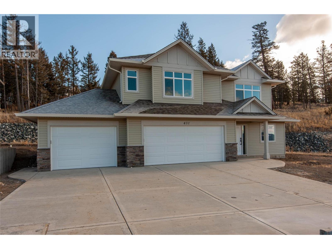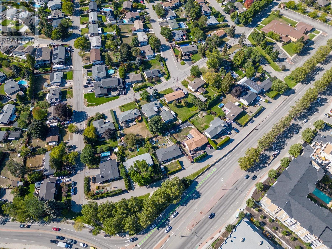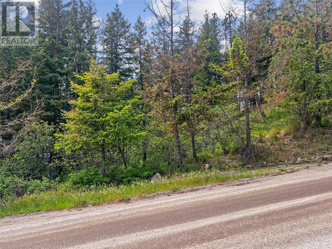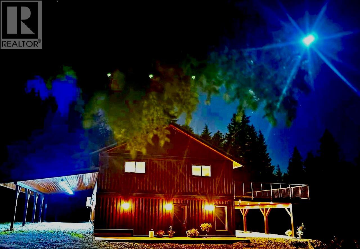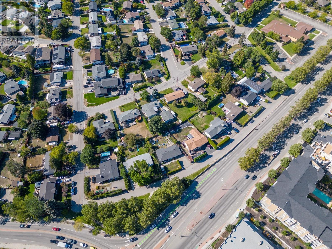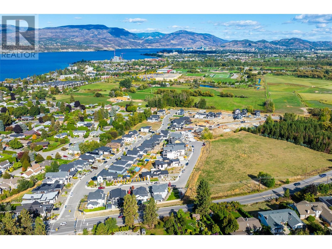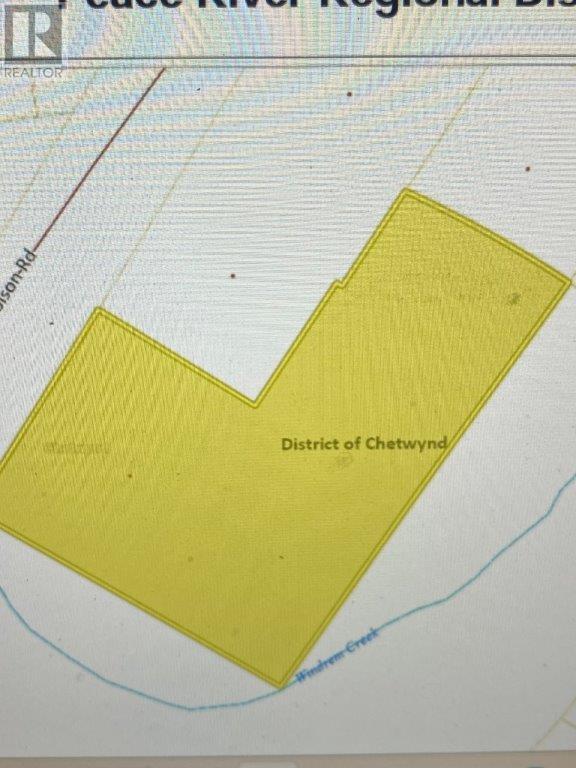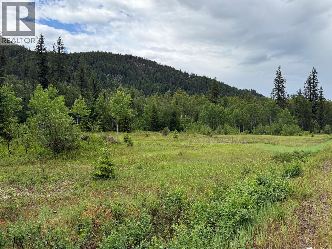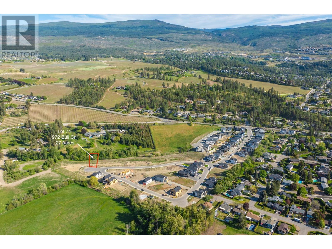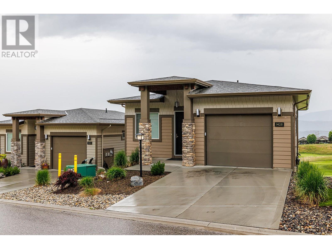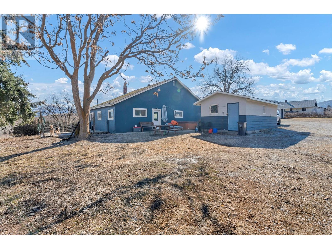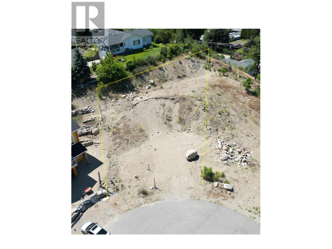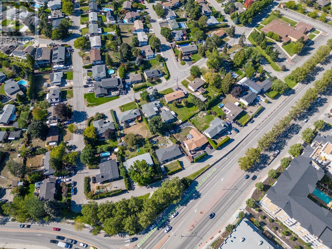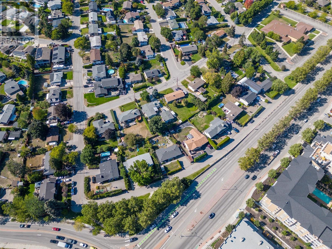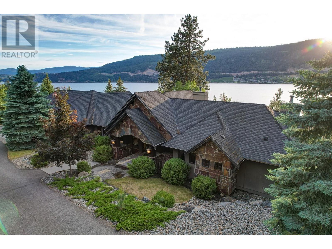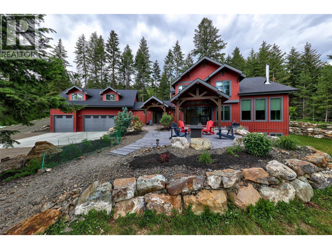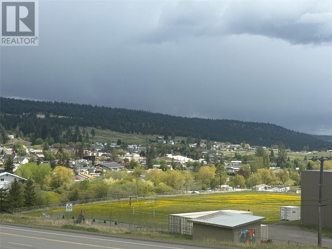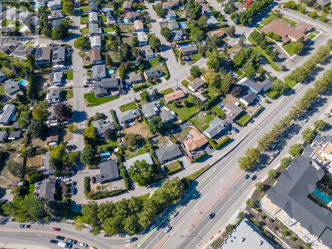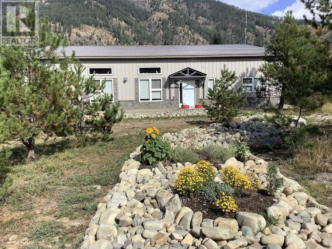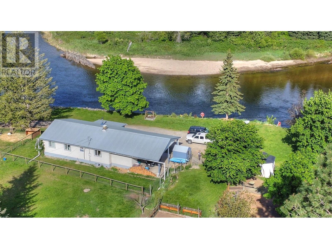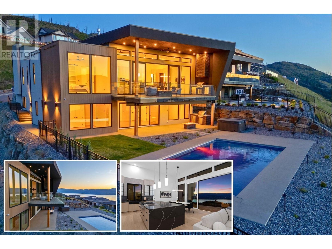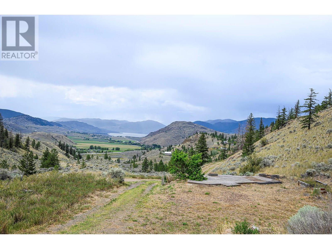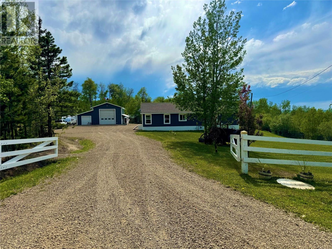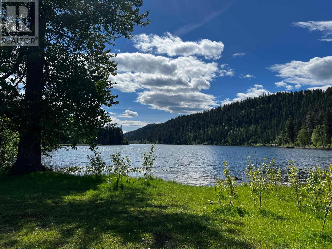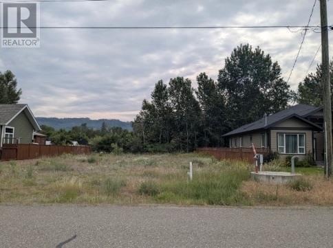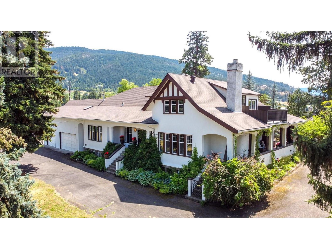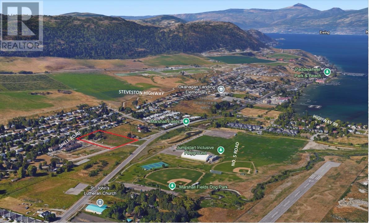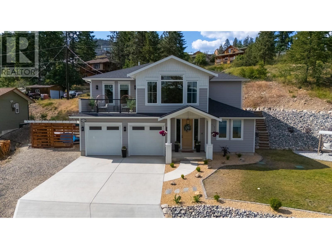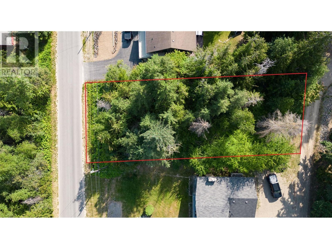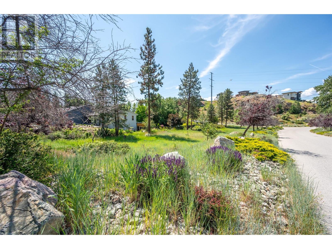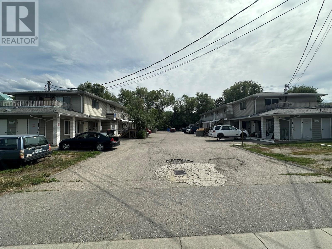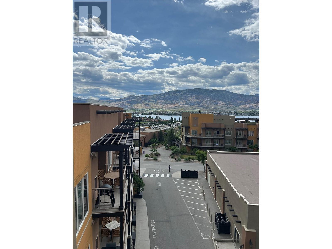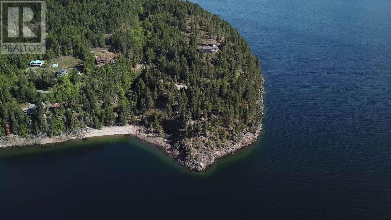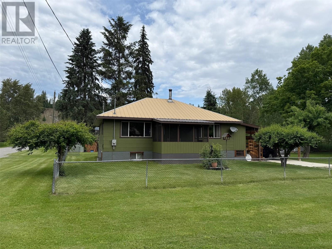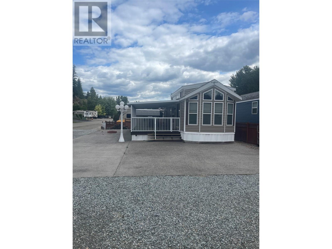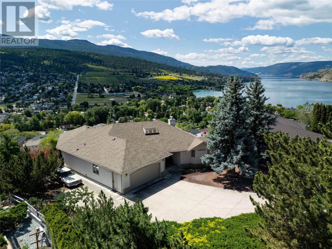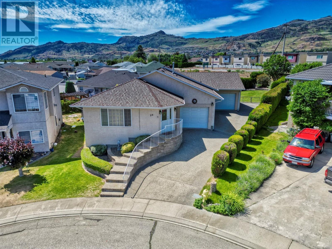Listings
943 Raft River Road
Clearwater, British Columbia
Discover the perfect blend of open space and natural beauty on this 36-acre parcel featuring a productive hay field and mature timber. Whether you're looking to build your dream home, establish a hobby farm, or simply invest in land, this property offers expansive views and endless potential. With water available at the lot line, your build is one step closer to reality. Quiet, private, and scenic—this is country living at its finest. (id:26472)
Royal LePage Westwin Realty
937 Clearwater Village Road
Clearwater, British Columbia
Build your forever home and enjoy stunning pastoral and mountain views. This lot has water to the property line and offers a sense of privacy while still being close to amenities. Surrounded by beautiful green fields, this property is a must-see! (id:26472)
Royal LePage Westwin Realty
107 Village Centre Court Unit# 116
Vernon, British Columbia
This unit now can be lived in all year round with no rental obligations or commitments. The very most affordable to to have year round living or lock and leave convenience at Predator Ridge. Perfect ""heart of the village location. Welcome to the Lodge at Predator Ridge! This ground floor studio unit is perfect for very affordable for: lock and leave enjoyment, year round living, or long term rentals during the off season. Easy to purchase and own and comes fully furnished and ready to go. Predator Ridge features two 18 hole championship courses, a world-class practice facility, and an award-winning golf academy. The community also has tennis/pickleball, and biking/hiking. Included in your monthly fees is access to the Fitness Centre with indoor pool & hot tub, weight/exercise room & yoga studio. Right next door is Sparkling Hill Wellness Hotel. and their world class spa. Also close to Kalamalka & Okanagan Lakes for swimming and boating and skiing in the winter at Silver Star Mountain. Enjoy a golf course resort lifestyle at the Okanagan's very best golf course(s). Great building / complex amenities with with outdoor pool, laundry, in house general and liquor store, Pallinos and just steps away from The Range Restaurant & Bar store. View from the convenience of your own home with our 360 degree virtual tours (id:26472)
RE/MAX Vernon
8841 Adventure Bay Road
Vernon, British Columbia
""Spectacular"" describes this brand new building lot on the Adventure Bay peninsula, only a 15 minute drive from downtown Vernon! A combination of panoramic lake views on a quiet, no-thru road provides the perfect setting for your Rancher with Walkout basement style dream home. This lot allows for which has lots of potential for deck space and private lake access. Choose your own builder. Buy now and enjoy seeing your Okanagan dream home become a reality! (id:26472)
Royal LePage Downtown Realty
1600 43 Avenue Unit# 25
Vernon, British Columbia
You’ll fall in love with this well-maintained, spacious 3-bedroom, 2 full bathroom double-wide manufactured home built by SRI Homes. The open concept layout creates a seamless flow between the kitchen, dining, and living areas, offering a bright and inviting space filled with natural light from large windows throughout. The king-sized primary suite is located at one end of the home and features a generous walk-through closet and a full private ensuite. At the opposite end, you’ll find two more bedrooms and another full bathroom—perfect for guests, hobbies, or a home office. Situated in the sought-after Vernon Mobile Home Park, a 55+ adult community, this home offers peace, comfort, and convenience. It’s close to shopping, medical services, and restaurants, and there’s a nearby bus stop on 43 Avenue for easy access to transit. This is a must-see home in a fantastic location—don’t miss your chance to view it in person. Book your private showing today! (id:26472)
3 Percent Realty Inc.
431 Poplar Drive
Logan Lake, British Columbia
Incredible Value in Ironstone Ridge. One of BC's nicest communities. This basement entry home features 3 bdrms 2 baths on the main floor. 9' ceilings, gas f/p, kitchen island with level access to the back yard. Downstairs has den/bedroom with tiled laundry. Additional unfinished area is plumbed for a third bathroom, another bedroom and family room. Double garage with a third bay workshop. Includes 4 piece kitchen appliances, central A/C and water purifier. Ready for occupancy. (id:26472)
Royal LePage Kamloops Realty (Seymour St)
702 Glenmore Drive
Kelowna, British Columbia
Exciting development opportunity! Prime location in old Glenmore. Positioned on a transportation corridor with easy access to downtown Kelowna, UBCO campus and Kelowna International airport. Potential is available for rezoning to MF3, allowing up to 6 stories residential with various commercial uses permitted. Walking distance to elementary and middle schools, amenities, Knox mountain and Dilworth hiking trails, Kelowna Golf and Country Club and on city biking routes. Further attractions are the stunning views of Knox mountain, Dilworth cliffs and views of Lake Okanagan. (id:26472)
Real Broker B.c. Ltd
42 Muir Road
Westbank, British Columbia
Discover the perfect canvas for your dream home or cottage on this tranquil 0.36-acre building lot, boasting picturesque views of Okanagan Lake. Nestled just off Westside Road, this gently sloping and partially treed property offers both privacy and convenience. Located mere minutes from the pristine shores of Okanagan Lake, this lot is an outdoor enthusiast's paradise. Enjoy easy access to La Casa, an array of hiking and biking trails, and the natural beauty of Fintry Provincial Park. Despite its serene setting, Kelowna and Vernon are both approximately 45 minutes away, ensuring that urban amenities are within easy reach. Whether you're planning to build now or in the future, this is an exceptional opportunity to secure a piece of Okanagan paradise. For those seeking even more space, Lot 43 next door could potentially be available as well. (id:26472)
Royal LePage Kelowna
4141 Meadow Creek (Forest Service) Road
Celista, British Columbia
Escape to the tranquility of the Shuswap in Celista and embrace the rural lifestyle you've always dreamed of with this exceptional 5.71-acre property. Perfectly situated within the ALR, this acreage offers endless possibilities for a hobby farm, agricultural pursuits, or simply enjoying the peace and quiet of country living. With no zoning bylaws, this gives you freedom to shape your property to your exact vision. Perched to capture the views, this thoughtfully designed, open concept, Board and Batten style home offers 2 large bedrooms and 2 full bathrooms. Upstairs, you will be greeted by a bright and airy atmosphere, where the well-appointed kitchen seamlessly flows into the living and dining spaces and onto a 1000sqft sundeck over top of a 1000sqft covered patio. Indulge in luxury in the main bathroom, which features a rejuvenating steam shower. The unfinished ground floor presents an incredible opportunity for customization, offering suite potential to generate rental income or provide ample space for extended family. With two 200-amp electrical panels, this property is fully equipped to handle all your current and future electrical needs. The property also includes a 409sqft workshop for those who like to tinker, need a home gym, studio, or bunkhouse, all within the generous confines of your own land. This property is not just a home; it's a lifestyle waiting to be lived. Don't miss this rare opportunity to own a versatile and unrestricted piece of paradise in Celista! (id:26472)
Royal LePage Access Real Estate
706 Glenmore Drive
Kelowna, British Columbia
Welcome to this exciting development opportunity! Prime location in old Glenmore. Positioned on a transportation corridor with easy access to downtown Kelowna, UBCO campus and Kelowna International airport. Potential is available for rezoning to MF3, allowing up to 6 stories residential with various commercial uses permitted. Walking distance to elementary and middle schools, amenities, Knox mountain and Dilworth hiking trails, Kelowna Golf and Country Club and on city biking routes. Further attractions are the stunning views of Knox mountain, Dilworth cliffs and views of Lake Okanagan. (id:26472)
Real Broker B.c. Ltd
964 Bull Crescent Lot# 76
Kelowna, British Columbia
In every orchard, there's a tree that stands a little prouder. Lot 76 is that tree; a .60-acre estate property at the end of a quiet cul-de-sac with 280 feet backing onto protected farmland. With a 9,500 sq. ft. building envelope, you can design a generational home where roots grow deep and views stretch uninterrupted. Schools, beaches, the new DeHart Community Park, and everyday amenities are all within walking distance. Residents love how living in The Orchard means less time in the car and more time enjoying what matters. Here, Okanagan life is celebrated in every moment. (id:26472)
Chamberlain Property Group
Lot 1908 Nicholson Road
Chetwynd, British Columbia
LOCATION LOCATION!! This 2.52 acres of land is located in one of the best locations in Chetwynd. Call today and let's talk further. This property would be perfect for a new apartment building (id:26472)
Royal LePage Aspire - Dc
2128 Blackwater Road
Clearwater, British Columbia
Great Beginnings for you in this medium sized acreage with an acre or better cleared and ready to build on. Mann Creek passes thru the middle of the property and has access from the Yellowhead or Blackwater Road. You can have quiet and solitude if you wish to build on the Blackwater Rd or easy access to travel from the Yellowhead Hwy. Has been logged in the past but not all was logged off. Seller presently working on having a timber cruise established. Easy to view on your own or have your Agent get involved with showing the property. There is a lot of low lying area that will be a little damp in the spring of the year. Call Agent for details! (id:26472)
RE/MAX Integrity Realty
972 Bull Crescent Lot# 74
Kelowna, British Columbia
Mornings open to quiet fields, afternoons bring walks to nearby schools and parks. Lot 74 is an 11,959 sq. ft. (0.27-acre) property backing onto protected farmland; space to spread wide and build your dream home. Bring your own builder or work with community partners to create exactly what you envision. With top-rated schools, recreation facilities, the new DeHart Community Park, and beaches all minutes away, families and retirees alike appreciate how The Orchard simplifies life. Residents boast about walking to school, cycling for groceries, and enjoying a quieter pace with every convenience just steps away. (id:26472)
Chamberlain Property Group
1428 Tower Ranch Drive
Kelowna, British Columbia
Experience effortless living overlooking Tower Ranch Golf Course. Welcome to Solstice at Tower Ranch, where serene, low-maintenance living meets panoramic fairway views and upscale finishes. This 2 bedroom plus recreation room, 3 bathroom leasehold home is perfectly positioned to capture the sunsets, lake views, and sweeping green space from both levels. Thoughtfully upgraded throughout, the home features engineered hardwood flooring, quartz countertops, heated tile floors, and soft-close cabinetry. The bright kitchen is a chef’s delight, with a gas range, centre island, and Whirlpool stainless steel appliances. The open-concept living area centers around a fireplace with stone surround and flows seamlessly to a covered upper deck with gas BBQ hookup, making it ideal for year-round entertaining. The spacious primary retreat offers deck access, a custom closet, and a spa-inspired ensuite with a floating vanity with two undermount sinks and tiled glass door shower. Downstairs, enjoy a bright walk-out recreation room, guest bedroom with walk-in closet, and a private lower patio with city, lake, and golf course views. Extras include central air conditioning, central vacuum, HRV system, and single garage with driveway parking. Just minutes to YLW, wineries, and hiking trails, this is Okanagan living made easy. (id:26472)
Unison Jane Hoffman Realty
5474 Deadpine Drive
Kelowna, British Columbia
Discover this exceptional 10.14-acre property offering breathtaking views of the valley, Okanagan Lake, Duck Lake, city lights, and the Kelowna International Airport. Nestled in a peaceful and private setting, this beautifully maintained property features a bright and spacious 6-bedroom + Den home. The expansive living and entertainment areas are highlighted by 2 wood fireplaces and panoramic picture windows that capture the stunning natural surroundings. The kitchen and living areas flow seamlessly into the outside pool area, perfect for relaxing or entertaining guests. Ideal for hobbyists and creatives alike, there is a detached 2-car garage plus an attached 4-bay garage. The property includes a solar system to offset summer electrical costs, and geothermal heating/cooling. Equestrian/Outdoor enthusiasts will appreciate the riding arena with barn and two paddocks, two peaceful bluff lookouts, trails leading to the lower portion of the property, and nearby access to horse and off-road trails just 10 minutes away. Architectural plans for a potential carriage house are also available. There is potential to build a second dwelling (Buyer to confirm their plans with RDCO). Conveniently located on a school bus route, this property is just minutes from Kelowna Airport, UBC Okanagan, and only 15 minutes to Orchard Park Mall and downtown Kelowna. This one-of-a-kind property is easy to show and offers the perfect blend of privacy, convenience, and breathtaking natural beauty. (id:26472)
RE/MAX Kelowna
5214 Monro Avenue
Summerland, British Columbia
Nestled on 5.53 acres, this prime vineyard property offers a unique opportunity for wine enthusiasts, entrepreneurs, or those with a passion for crafting artisanal beverages. With 4 acres of established vines, including Pinot Noir, Riesling, Pinot Gris, and Gewurztraminer this property is designed for those ready to take their winemaking, distilling, or cider-making ventures to the next level. The stunning industrial-style processing facility boasts 16’ clear-span ceilings and a versatile layout, ideal for winemaking, vinegar production, distilling, or brewing. The building is equipped with large exterior overhangs and a plumbed natural gas line (not yet hooked up), providing a solid foundation for future enhancements. Additionally, top of the line GAI bottling line and all necessary winemaking and distilling equipment (including Muller still) makes this an exceptional turn-key operation. Enjoy breathtaking valley and vineyard views from every corner of the property, and take in the tranquil atmosphere as you consider building your dream home or expanding your business. A rustic, charming country farm home and detached garage offers basic amenities while you plan your next steps. With zoning that allows for a winery, cidery, distillery, and more, the possibilities are endless. Whether you’re looking to build a thriving business or simply immerse yourself in a picturesque lifestyle, this vineyard property is ready for your vision. GST applicable. (id:26472)
RE/MAX Orchard Country
4845 Bassett Avenue
Okanagan Falls, British Columbia
Prime .22 acre NON-STRATA building lot with amazing mountain and lake views at the end of a quiet cul-de-sac. Perfectly situated in OK Falls; just minutes to Belich's AG grocery store, world-class wineries, and Skaha lake living. Few restrictions on this one so bring your own builder when you're ready. Lot is on a slope lending itself to a grade level entry with walk-out upper level. No vacancy tax - build the retirement or recreation property of your dreams! Come live the blue sky Okanagan lifestyle! (id:26472)
RE/MAX Orchard Country
727 Glenburn Street
Kelowna, British Columbia
Welcome to this exciting development opportunity! Prime location in old Glenmore. Positioned on a transportation corridor with easy access to downtown Kelowna, UBCO campus and Kelowna International airport. Potential is available for rezoning to MF3, allowing up to 6 stories residential with various commercial uses permitted. Walking distance to elementary and middle schools, amenities, Knox mountain and Dilworth hiking trails, Kelowna Golf and Country Club and on city biking routes. Further attractions are the stunning views of Knox mountain, Dilworth cliffs and views of Lake Okanagan. (id:26472)
Real Broker B.c. Ltd
710 Glenmore Drive
Kelowna, British Columbia
Welcome to this exciting development opportunity! Prime location in old Glenmore. Positioned on a transportation corridor with easy access to downtown Kelowna, UBCO campus and Kelowna International airport. Potential is available for rezoning to MF3, allowing up to 6 stories residential with various commercial uses permitted. Walking distance to elementary and middle schools, amenities, Knox mountain and Dilworth hiking trails, Kelowna Golf and Country Club and on city biking routes. Further attractions are the stunning views of Knox mountain, Dilworth cliffs and views of Lake Okanagan. (id:26472)
Real Broker B.c. Ltd
15026 Oyama Road
Lake Country, British Columbia
Set on 1.10 acres with panoramic lake views, this 4 bedroom, 4 bath walk-out rancher offers 3,725 sq. ft. of refined living space just steps from the Okanagan Rail Trail, Wood Lake, and Kalamalka Lake. Outdoor living is elevated with a covered upper deck featuring a vaulted ceiling, gas line, and a unique bridge design, plus a partially covered lower patio with dual access. Inside, natural materials and custom craftsmanship shine with vaulted ceilings, pine hardwood floors, floor-to-ceiling windows, and genuine stone details throughout. The chef’s kitchen boasts two islands (one with wine storage, one with seating), granite counters, and a built-in JennAir and Frigidaire appliances. The dining area opens to the deck, while the living room features a stone fireplace and floor to ceiling windows that frame the lake views. The primary suite is a true retreat with a fireplace, spa-inspired ensuite, and access to an outdoor shower. Downstairs offers a cozy recreation room, custom bar, and lakeview guest rooms. Additional highlights: 3-stall garage with granite-topped built-ins, custom entry door, built-in speakers, B&B license, and space for a pool. A rare opportunity for privacy, luxury, and adventure in the heart of the Okanagan. (id:26472)
Unison Jane Hoffman Realty
6560 Fawnhill Road
Kamloops, British Columbia
Mountain paradise in Heffley, BC, just 20 minutes from Kamloops, near Big and Little Heffley Lakes, and 15 minutes from Sun Peaks Ski Resort. This exceptional 5-acre property offers a 7-bedroom, 4-bathroom main home and a 1-bedroom, 1-bathroom suite above the garage. A private driveway leads to a spacious parking area with natural stone landscaping. The inviting foyer features vaulted ceilings and opens to a mudroom with a coat closet and sliding doors to a patio with a hot tub, gardens, and firepit. The main hall leads to an open-concept great room with a kitchen boasting quartz counters, stainless appliances, and a pantry. A Rumpford fireplace warms the space, and radiant floor heating runs throughout. The kitchen opens to a south-facing patio with stunning views. The main floor includes a primary bedroom with a walk-in closet and 3-piece ensuite, a powder room, and a laundry room. Upstairs are 4 bedrooms and 2 full bathrooms. The basement features a family room, theatre room, 2 bedrooms, storage, and a utility room. The suite, accessed through the mudroom, includes an open living area with a kitchen, dining, and living room. It has its own laundry, a 3-piece bathroom, and a bedroom with a private patio overlooking scenic surroundings. Additional features include 2 fenced pastures, 20x12 shelters, a heated automatic waterer, 2 hydrants, a heated tack room, a 30-amp hay shed plug, and a 110x80’ riding arena. Visit our site for more details. (id:26472)
Century 21 Assurance Realty Ltd
1120 Cariboo Highway
Clinton, British Columbia
Prime Commercial Lot – Just Under 3 Acres with Highway Exposure in Clinton - - - - Unlock the potential of this versatile I-1 zoned property, located on the south end of the community of Clinton. Covering nearly 3 acres, this fully fenced and open lot offers excellent highway frontage and direct access, ensuring maximum visibility for your future business. Zoning permits a wide range of commercial and light industrial uses, including but not limited to: auto service facilities, light manufacturing or workshops with accessory uses. This lot is ready for development, featuring a 100' well, 100amp power on-site, and plenty of space to design your ideal business layout. Whether you're planning a service-based operation, a commercial storefront, or a light industrial setup, this location offers flexibility and a high-traffic advantage. Don't miss this opportunity to build your dream business in a growing area with excellent exposure and infrastructure already in place. All measurements approx. Call or text to view! (id:26472)
Royal LePage Westwin Realty
723 Glenburn Street
Kelowna, British Columbia
Welcome to this exciting development opportunity! Prime location in old Glenmore. Positioned on a transportation corridor with easy access to downtown Kelowna, UBCO campus and Kelowna International airport. Potential is available for rezoning to MF3, allowing up to 6 stories residential with various commercial uses permitted. Walking distance to elementary and middle schools, amenities, Knox mountain and Dilworth hiking trails, Kelowna Golf and Country Club and on city biking routes. Further attractions are the stunning views of Knox mountain, Dilworth cliffs and views of Lake Okanagan. (id:26472)
Real Broker B.c. Ltd
6530 Kittyhawk Road
Kitchener, British Columbia
For more information, please click Brochure button. All-new and beautifully crafted acreage in the stunning Kootenays, just minutes from Creston, BC. This 2024-built property offers 4.6 flat, fully usable acres with highway access—privacy without isolation. Ideal for those seeking space, recreation, and a hobby-rich lifestyle. The home is approx. 1,200 sq. ft. with 10–12 ft ceilings, large south-facing windows, and a spacious open-concept layout anchored by a cozy fireplace and incredible views. The attached 32x70 shop has 16' ceilings, a 10,000 lb lift, full mezzanine, and 14' high overhead door—perfect for RVs, tools, or a workshop. New infrastructure includes a 50 gal/min well, gravity septic, 200-amp service, natural gas, HRV system, and radon mitigation. There’s a fully serviced RV pad, covered patio with fireplace, storm doors, LED lighting, low-E windows, and a backup natural gas generator. Shop includes pantry, laundry, toilet, and separate heat. Zoning (R2) allows for accessory dwellings, farm animals, business, and more. The land boasts sunshine, low bugs, and a long, warm growing season—BC’s “second Okanagan.” A true turnkey retreat for outdoor lovers, hobbyists, or retirees. Everything is built with care by a master carpenter—custom cabinetry, premium vinyl plank flooring, and porcelain tile. Immediate lifestyle upgrade—move in and enjoy! (id:26472)
Easy List Realty
10000 North Fork Road
Grand Forks, British Columbia
Visit REALTOR website for additional information. STUNNING 17 Acre property & sandy beaches along the Granby River! Just walk out your front door and sit at the river's edge! Lovely family home perfect for the kids w/ great natural light & space! Inside, there is a bright country kitchen & large living room with a full basement ready to be fully finished! Barn & full living quarters offers a place for extended family, open concept stable area & ample hay storage. Property is fully fenced w/ pens & pasture. Currently there is a summer Barn house & partial built garage/shop at end of property - HUGE POTENTIAL for 2nd home but needs work. Over $150,000 in updates, upgrades & flood protection, this beautiful riverfront property can support a great farm potential or be a welcoming family home! If you have animals, this property is move in ready for sure! (id:26472)
Pg Direct Realty Ltd.
5584 Upper Mission Court
Kelowna, British Columbia
Experience modern Okanagan luxury in this brand-new custom-built walkout rancher, designed to impress with striking architecture, high-end finishings, and breathtaking lake, sunset, and city views. This home seamlessly blends contemporary elegance with functional design, delivering an unmatched indoor-outdoor lifestyle. The open-concept main level is highlighted by floor-to-ceiling sliding doors that expand to a spacious covered patio, complete with built-in BBQ, fire table, and panoramic views. The chef’s kitchen is a showstopper with premium Jennair appliances including a 6-burner gas cooktop, built-in oven, full-size fridge/freezer, double dishwashers, and built-in coffee station. A walk-through pantry connects directly to the laundry room and heated garage for everyday convenience. The luxurious primary bedroom features spa-inspired ensuite with fluted freestanding tub, steam shower, and large walk-in closet. A private office and a designer guest powder room with preserved moss wall and onyx sink complete the main level. Downstairs is designed for entertaining, opening directly to your backyard oasis with 16x32 pool (with auto cover), hot tub, and a second built-in BBQ area. Inside, enjoy the wet bar, theater room, gym with sports flooring, and ample storage. The legal 1-bedroom suite (option for a 2nd bdrm) offers flexibility for guests or rental income. Oversized heated garage features epoxy floors, an 11-foot door for RV or boat access, and roughed-in A/C. (id:26472)
Coldwell Banker Horizon Realty
840 Deer Drive
Kamloops, British Columbia
Incredibly private 60+ acre off-grid property at the end of a no-thru road with panoramic views of Kamloops Lake and Cherry Creek Ranch. Sub-dividable (prelim approval 2017, now expired). 1,400 sq ft 3-bed, 2-bath wheelchair-accessible home (2018) with large wraparound deck, open concept layout, and extensive windows. Oversized solar system (40 panels, 10kW, 100A) with battery bank (2021). 25x36 Quonset with mezzanine, wood heat, water/power. 11x60 greenhouse (glass/oak beams), 4 wells, oversized septic (2018), and fully fenced gardens. Permaculture design in place. Multiple outbuildings including chicken coops and cold storage. 15–20 mins to Kamloops amenities. Ideal for buyers seeking rural independence, sustainable living, or development potential. This property offers the new owners so many options to make it their own. (id:26472)
RE/MAX Real Estate (Kamloops)
13167 Mckinnon Way
Dawson Creek, British Columbia
Country Comfort with Modern Touches – Ranch Style Home on a Dream Property -Welcome to your perfect escape and beautifully maintained ranch-style home nestled on a stunning property that blends comfort, functionality, and breathtaking views. With every feature thoughtfully designed for relaxed rural living, this property is truly a rare find. This warm and inviting ranch-style home with a practical layout and cozy, charm Bright, open living spaces perfect for family life or entertaining with a gourmet kitchen and Island , 3 large bedrooms , 2 bathrooms &large laundry room , all offering warm and inviting tones . Step outside onto an expansive deck to enjoy stunning views and peaceful sunsets. Then onto the Ultimate Shop & Man Cave the custom shop has room for tools, toys, and all your projects & Includes a finished man cave ( with bathroom)the ideal space to unwind, entertain, or watch the big game. Also, just a stone through from the house there is a fully equipped all-seasons cabin — perfect for guests, rental income, or your private retreat. For the gardener there is also a greenhouse and garden space and never a worry about running out of water as there are 2 cisterns. Gorgeous natural views , and trails all throughout the tress of this picture-perfect property. Paved road all the way to your doorstep – no gravel, no mess, just convenience and comfort Whether you’re looking to escape the city, start a hobby farm, or simply enjoy country living with all the amenities, this property checks every box. Call soon to book your private showing and see why this home won’t last long! (id:26472)
Royal LePage Aspire - Dc
5031 Willow Road
Kamloops, British Columbia
16 titles totaling approximately 1221 acres located in Pritchard. Seller will only sell as packaged together single transaction. This property has a private gravel pit, an easement rented that allows access for a secondary ministry gravel pit, leasing land for horse pasture, timber that has been selectively logged and one existing residential tenancy. Includes 3 lakefront titles on 2 separate lakes, one title is riverfront and others have highway frontage. Most titles near the highway are in the ALR. 1/4 sections near Harper Lake are not in ALR. GST applies. Water rights, easements to neighbours and all title charges to be reviewed and approved by any buyer. Address frontages on Willow/ Poplar/ Trans Canada HWY. The lower acreages add up to approx 571.975 acres Harper/ Lakes titles 649.357 acres. AF1, see docs. Individual lots are not available for sale. (id:26472)
RE/MAX Real Estate (Kamloops)
4765 Spruce Crescent
Barriere, British Columbia
Click brochure link for more details. Bare Lot in Barriere, BC – 4765 Spruce Crescent V0E 1E0. $98,000 | 0.22 acres. Build your dream home in the heart of Barriere! This fully serviced bare lot offers water, power, and septic at the property line. Located on a quiet crescent with a spacious field as your neighbours to the rear of the property. The lot is a quick walk to access Barriere river at the end of the block! 45 minutes from Kamloops, Barriere offers the perfect mix of convenience and charm. Walking distance to local shops, schools, parks, and restaurants, with outdoor recreation right at your doorstep. (id:26472)
Honestdoor Brokerage Inc.
850 Fortune Road
Spallumcheen, British Columbia
Exceedingly rare legacy holding - over 320 acres of prime farmland fronting on the Shuswap River, just 5 minutes from downtown Enderby and 30 minutes from Vernon Hospital. This exceptional estate offers scale, natural beauty, agricultural productivity, and equestrian potential—all in a highly accessible yet private setting, removed from major highways and thoroughfares. A spacious walk out rancher with potential for nearly 4600 sf & 429 sq ft attached garage, offers comfortable living with room to grow. Outbuildings include a 4000 sf shop with an attached vintage prairie barn and pole barn (approx 207' x 122' ft), ideal for variety of farming ventures, hay storage, or equestrian use. More than 100 acres of cleared, arable fields with an additional 75 acres available seasonally, primarily in hay production. Ricardo Creek also meanders through. The balance of the property is treed, much of it still accessible, and a significant portion of the hillside lies outside of the Agricultural Land Reserve (ALR). Rolling pastures framed by breathtaking river and mountain views, will leave you thinking you are gazing at a National Geographic spread. The majority of the property is in the ALR, which allows for a 2,000 sq ft secondary homes on parcels of this size, making it ideal for multi-generational living or future expansion. This is a once-in-a-generation opportunity to acquire a property of this scale, calibre, and proximity to services. Backs onto thousands of acres of crown land. (id:26472)
RE/MAX Kelowna
1306 Smethurst Road
Naramata, British Columbia
VTB / Vendor Financing is available. Click the VIDEO link below. This gorgeous 3,700+ sqft home offers 6 bedrooms & 7 bathrooms spread across 2 levels. On the main floor, you’ll find a spacious primary bedroom with a spa-like ensuite. And on the other end of the main floor, a secondary bedroom also with its own ensuite. On the lower level there are 4 additional bedrooms each with an ensuite and its own exterior entrance, giving you the opportunity to operate a very high-end bed & breakfast. The open concept living room has large sliding doors and a floor-to-ceiling brick fireplace which can be used for personal enjoyment or shared with guests. The kitchen on the main floor has recently been updated, and offers two tone quartz countertops, gorgeous modern sleek cabinetry, and a Miele stainless steel appliance package. After finishing your supper in the adjacent spacious dining room, you can choose to enjoy the gorgeous sunsets either from the exterior deck, the covered balcony, the poolside patio, or the sunset patio in the backyard. Many recent upgrades. New pool liner for a chlorine pool that could be converted to a salt pool. All the things like meditating under a tree, daydreaming next to the pool, or entertaining guests, will become your new favourite things to do. It's an excellent opportunity to take over an established business and enjoy everything this fantastic Okanagan luxury lifestyle has to offer, while living it! (id:26472)
Exp Realty
5482 Silver Star Road
Vernon, British Columbia
Rare opportunity to own an iconic family estate rich in history and character. Originally built in 1910, this distinguished property blends timeless craftsmanship with thoughtful updates over its 5,500+ sq ft of combined living space. The gourmet kitchen features a large island, brick accents, high-end appliances, and a breakfast nook that opens to a stunning 500+ sq ft covered wrap-around porch. Entertain with ease in the formal dining room or unwind in the elegant living room with a grand stone fireplace and intricate millwork. The spacious main-floor primary suite and laundry offer convenient living. Upstairs, find three large bedrooms, a beautifully renovated bathroom with freestanding tub, and a sprawling rec room complete with a wet bar and deck. The basement has a separate entrance, and includes a workshop, sauna, multiple storage rooms, and a separate suite. Outdoors, enjoy the expansive terrace, irrigated gardens, pond, and extensive parking. Bonus features include a studio carriage house, two garage bays, storage sheds, and large barn with pull off and excellent road exposure. Gated and private, this exceptional estate offers a combination of legacy, luxury, and lifestyle in the heart of the North Okanagan. (id:26472)
RE/MAX Vernon
6650 Okanagan Avenue
Vernon, British Columbia
ATTENTION DEVELOPERS, BUILDERS, AND INVESTORS! Seize this outstanding opportunity to acquire 2.8 acres of prime development land. Currently zoned MUA for up to 67 townhouses or 26 bare land strata lots adjacent to a thriving townhouse development, this land is ripe for development and ready for sale. Discover Lakeside Living at Its Finest! Just steps away from the breathtaking shores of Okanagan Lake, this parcel boasts an excellent opportunity to create a vibrant community in one of the most stunning natural settings imaginable! With the advantage of minutes from the lakeshore, playground, airport, and elementary & secondary school, this opportunity is designed for families of all sizes. The land is securely positioned with established townhouses to the east & fully serviced subdivided land to the west, making it ideal for immediate development. Located in a Versatile Community, this future development is tailored for everyone, from First Time Home Buyers & young families to those looking to downsize or anyone seeking a low-maintenance new home. Imagine the possibilities for building stunning homes complete with/ legal suites to help ease mortgage payments. This community is designed to accommodate diverse lifestyles and create an unmatched living experience in a picturesque locale. Seize this opportunity to build your dream community in a sought-after area! A 4-bedroom home and a 32x60 shop provide revenue income. (id:26472)
Oakwyn Realty Okanagan-Letnick Estates
10290 Columbia Way
Vernon, British Columbia
Beautiful lakeview 4 bed, 3 bath home. This bright and sunny home features a spacious open concept living area with large windows ,and hardwood floors. The beautiful kitchen has a large island, custom range hood, plenty of storage, and a walk-in pantry. The dining area leads to a covered patio and yard. Enjoy the lake view from primary suite with its own private deck. It has a luxury 5 piece ensuite with a soaker tub, double vanity, tiled shower and walk in closet. The lower level offers 2 more bedrooms, a full bathroom, a family room with a wood stove. There is also plenty of storage space and parking for your vehicles and toys. The home is situated on a dead end street in a safe and quiet neighborhood. Don’t miss this opportunity to own your dream home! (id:26472)
Royal LePage Kelowna
1273 Chasm Road
Clinton, British Columbia
Public Remarks: Rustic charm meets modern comfort in this lovely family home set on 2 beautifully manicured acres. Featuring 2 bedrooms and 2 full bathrooms, the home has an updated kitchen complete with a stunning Heartland cookstove, custom pantry, and ample cabinetry. The spacious living room with a wood-burning fireplace creates a warm, inviting space, while the efficient forced air wood/electric combo heat keeps costs down. Outside, the fully fenced yard is ideal for kids or pets, and the impressive 2,600 sq ft shop is a dream come true. Extras include wood storage, toy/equipment storage, and a fenced dog run. Septic system was professionally installed and approved by Interior Health in 2021. Located 40 minutes from 100 Mile House and 15 minutes from Clinton and on the school bus route-this is rural living at its best! (id:26472)
Exp Realty (100 Mile)
10916 Turgeon Drive
Dawson Creek, British Columbia
Custom-Built Executive Home in a Prime Neighborhood! Luxury, space, and style come together in this stunning custom-built executive home, nestled in one of the area’s most desirable neighborhoods. From the moment you arrive, you’ll notice the difference—quality craftsmanship, thoughtful design, and high-end finishes throughout Gourmet kitchen with spacious and custom cabinetry ,Island and ample counter space. With anElegant open-concept living and dining areas, this home is perfect for entertaining . The livingroom hosts a wood burning wood fireplace with forced air which circulates the cozy heat through the home . The primary suite is a serene retreat with a Spa-inspired ensuite with upscale fixtures, soaker tub and tiled floors , the other 2 main floor bedrooms are Spacious and bright with large windows. The fully finished basement offers a great room with plenty of space for a pool table and movie nights , a full bathroom , bedroom and Laundry room . Attached double car garage and an expansive boot room once you enter into the house. Once outside the beautiful home you will have RV parking—a rare find for the adventurous spirit . Impeccably landscaped backyard with a large deck , lush lawn, and room to unwind or entertain. Whether you’re hosting guests or enjoying a peaceful evening under the stars, the amazing backyard oasis offers the perfect escape. Don’t miss your chance to own this exceptional property in a location that truly has it all. Schedule your private tour today! Call to book your private showing ,your dream home awaits . (id:26472)
Royal LePage Aspire - Dc
46 Centennial Drive
Blind Bay, British Columbia
Great location to build your dream home in the Heart of the Shuswap. Very close to the highways, The Blind Bay Village Grocer, Shuswap Lake Golf Course, beach access, hiking trails, restaurants, and marinas are all within a 10-minute drive. This lot features services at the lot line and is situated in Shuswap Lake Estates. The generously sized lot is 0.33 of an acre and offers back-lane access to the lot via Islandview Road. Whether you plan to build your forever home, a weekend getaway, or just as a great investment in this growing community, Lot 46 Centennial is a great place to do it. Call Today! (id:26472)
Pathway Executives Realty Inc.
250 Longjoe Road
Osoyoos, British Columbia
9.88 ACRE VIEW PROPERTY! One of few large properties with beautiful lake and mountain views. Several large flat building sites! Good well with lots of water and plenty of power. Mobile home to be removed but could be available if desired. All measurements approximate. (id:26472)
Exp Realty
244 Heritage Boulevard
Okanagan Falls, British Columbia
Live your Okanagan dream on one of the last remaining original building lots in the prestigious Heritage Hills community just minutes from Penticton, BC. This flat 1/2 acre corner building lot, with access on three sides, is the perfect canvas to build your dream home, combining the serenity of rural living while enjoying the incredible South Okanagan lifestyle. This lot is close to the community playground and dog park and is the perfect launching pad for an outdoor enthusiast with easy access to hiking and biking trails, golf, wineries, skiiing, 2 lakes and more. Much of the legwork has been done with geotech, environmental, riparian and surveying already complete and there are building plans for the stunning 3 bedroom / 3 bathroom custom home with a plunge pool that can be purchased from the owners. All services at the lot line. Choose your own builder with no timeline to build. Foreign Buyers welcome. House photos in the listing are renderings from the plans and should be independently verified with the RDOS. (id:26472)
Engel & Volkers South Okanagan
3710-3712 24 Avenue
Vernon, British Columbia
14 separately titled strata properties in 2 separate and twin buildings each of 7 units. Terrific opportunity for a private investor, or a fabulous opportunity for a charity or non profit organization looking for multiple units in a single location. Currently fully occupied and rented. Each of the 14 units is individually owned and presently 1 owner can negotiate and sign for all units. At this time the Seller will not entertain sales of single individual units but may consider selling just one of the buildings, or the sale of a ""block"" of units. As each unit has separate rental amounts, strata fees, taxes etc providing 1 statement is difficult and we are still waiting on some information to provide a complete pro-forma, balance sheet and income statement. Good location, property is flat, fully useable, has creek at the rear, on the bus route and convenient to all that Vernon has to offer. The present Vernon vacancy and rental market is quite healthy and still is a bit of a ""landlord's market'. Each building consists of 4 near identical 2 bedroom and 1 bath 712 sq ft ground floor units and 3 upper level 2 or 3 bedroom units averaging approximately 820 sq ft for approx. 5300 sq ft of living area per building. More info on our web site but call for more info or to arrange a viewing. (id:26472)
RE/MAX Vernon
1200 Rancher Creek Road Unit# 447
Osoyoos, British Columbia
TOP-FLOOR Luxury penthouse with Breathtaking Views in Osoyoos! Step into sun-soaked sophistication with this stunning 2 bed / 2 bath top-floor corner suite at the prestigious Spirit Ridge Resort (Hyatt Unbound Collection). Flooded with natural light, this fully furnished unit features a spacious open-concept layout and a massive wraparound balcony facing south and west—perfect for sipping your morning coffee, firing up the BBQ, or toasting the sunset with a glass of wine. Take in panoramic views of Osoyoos Lake, lush vineyards, and rolling mountain ranges. When you're not relaxing in your private oasis, enjoy world-class resort amenities: two pools, a private beach, full-service spa, the award-winning Nk’Mip Cellars winery, Top ranked restaurants and Sonora Dunes Golf Course—all right at your doorstep. When you aren't using your suite leave it in the resort-managed rental pool and generate revenue without lifting a finger. Note: This is not a freehold property—it’s a prepaid Crown lease on Native Land, offering an exceptional vacation lifestyle at a fraction of the usual cost. (id:26472)
Exp Realty
4257 Woodbury Village Road Lot# 3
Kaslo, British Columbia
For more information click the brochure button. Own a Stunning Waterfront Retreat at Kootenay Lake! Welcome to your slice of paradise in the desirable Woodbury Ridge Subdivision. This breathtaking waterfront property offers direct access to a beautiful beach just off Woodbury Village Road. Enjoy peace of mind with the completed all-weather access road from Highway 31, including a private driveway leading right into the lot — ready for your dream home or getaway retreat. Don’t miss this rare opportunity to own a prime waterfront property at one of BC’s most scenic lakes! (id:26472)
Easy List Realty
435 Webber Road
Clearwater, British Columbia
Brand New to this Listing - Second Bath fully roughed and connected in on the lower level. Now you can have full bathroom up and fully bathroom on lower level. Super Priced Family Home located on corner lot with a New Home feeling - Freshly painted inside & out - Kitchen & 4 pce Bath completely redone (the expensive things). Hand made wooden kitchen cabinets, new counter tops, newer appliances. New Laminate flooring through out main floor. Nice sized Master Bedroom with 2nd & 3rd bedrooms for children or guests. Living room is very spacious. C-shaped driveway with entries on both Webber & Stegg Rd. Lots of room for all the toys you have. Upgraded 200 amp service, new electric forced air furnace, new Central Air, WETT certified wood stove in lower level. Has basement entry. Lot is fully fenced great for kiddies or pets. Area for your veggie garden, wood storage, fire pit, new front screened porch 12' x 8' and Detached WORKSHOP 12' x 24' with electric, AC and Wood stove & Covered RV port. Quick possession is obtainable. (id:26472)
RE/MAX Integrity Realty
2633 Squilax Anglemont Road Unit# 19
Lee Creek, British Columbia
Experience the ultimate lakeside retreat at Gateway Lakeview Resort with this charming park model home. Enjoy the convenience of part-time caretaker services, water, and sewer included. This 1 bedroom property with an additional den/bedroom offers the ideal getaway nestled near the sandy beach and dock. Embrace the beauty of the playful Shuswap Lake right at your doorstep, making this tranquil escape a perfect home away from home. Don't miss out on this opportunity to live a peaceful and serene lakeside lifestyle. (id:26472)
Royal LePage Access Real Estate
8827 Michael Drive
Coldstream, British Columbia
Looking for insane sweeping views of Kalamalka Lake to Cosen's Bay? How about a .48 acre getaway on a cul-de-sac for the kids to play hockey? Is nestled away from the hustle of life important? If so, at the end of the street is 8827 Michaels Drive! This property has been in the same family since new. Enter via a long driveway opening to a triple wide+ parking area, a double garage and room alongside the house for your RV &/or Trailer. Surrounded my mature growth trees and shrubs makes you feel invisible. The back yard has room for grass underfoot and a sloping backyard gives opportunity to tiered garden beds, making produce picking a joy! When you enter the home, you feel welcome as you sense the large open area and the CRAZY views out the entire south facing end of the home. The family room area leaves ample room for your ideal layout. The large kitchen area is optimally designed for easy flow for a family of any size included a curved bar edge counter. Head to the covered 22' x 11' deck to relax or host gatherings with a view. Next on the main level, is the FIRST Master Bedroom hosting a WiC & a spacious 5 piece ensuite. Next, head down the spiral staircase to another expansive open area. A second family & recreation room area awaits with a whole south facing wall of windows to epic views to our stunning Okanagan! Find 2 bedrooms with one being a SECOND Master, WiC & a 132 sq/ft, 4 piece ensuite. This home has potential for a suited area if needed. Welcome Home! (id:26472)
3 Percent Realty Inc.
28 Sandpiper Place
Osoyoos, British Columbia
Welcome to 28 Sandpiper Place, the perfect family home nestled in a quiet cul-de-sac right in the heart of Osoyoos! With 5 bedrooms, 3 bathrooms, and a spacious 2,892 sqft layout, this property is ideal for multi-family living or generating extra income with a potential walk-out in-law suite featuring a separate entrance. Enjoy the convenience of main-floor living, wide hallways for accessibility, and abundant storage throughout. This bright and inviting home boasts three cozy gas fireplaces, providing warmth and charm in every space. The kitchen offers picturesque mountain views and leads out to a large, covered south-facing deck—perfect for morning coffee, relaxing evenings, or entertaining guests. Situated on a generous pie-shaped, fully fenced .16-acre lot, the meticulously landscaped yard provides ample room for play, gardening, and outdoor enjoyment. Added perks include two separate garages and additional parking for your RV or boat. Experience the best Osoyoos has to offer with beaches, restaurants, wineries, golf courses, shopping, schools, and recreation—all just a short stroll away. Don't miss this incredible opportunity to own a versatile home in an unbeatable location! (id:26472)
RE/MAX Realty Solutions


