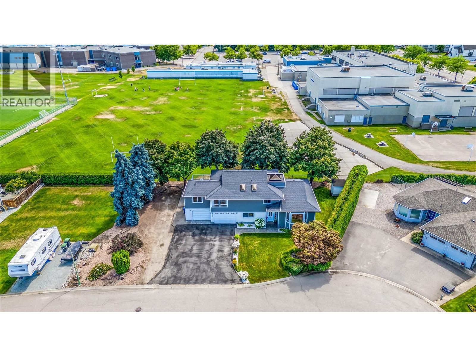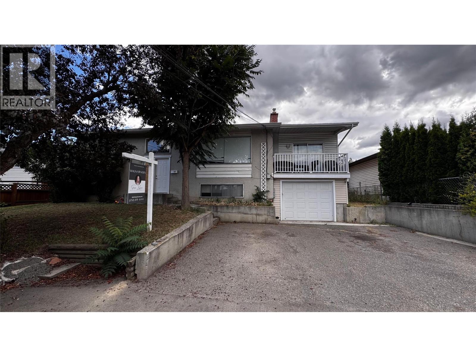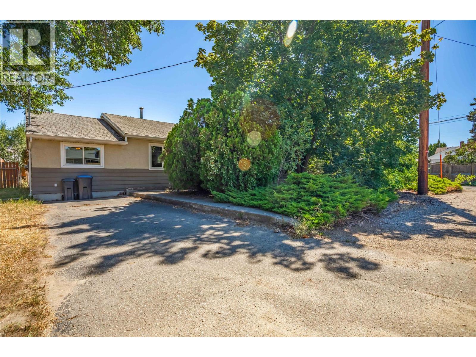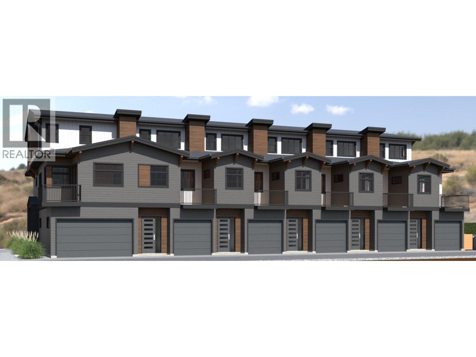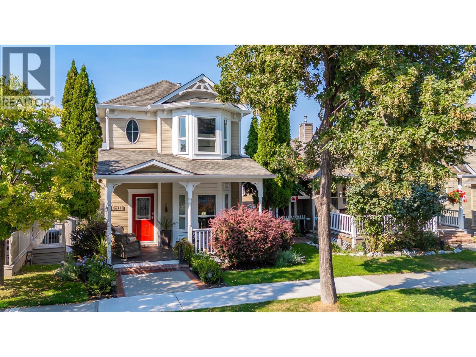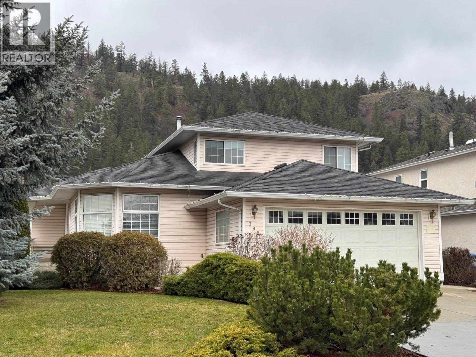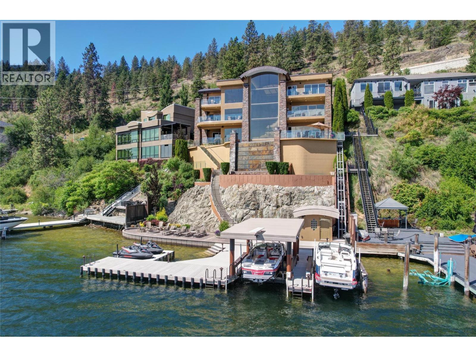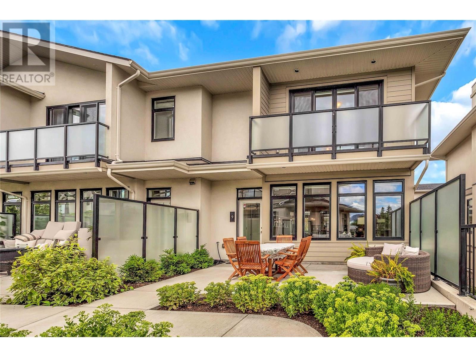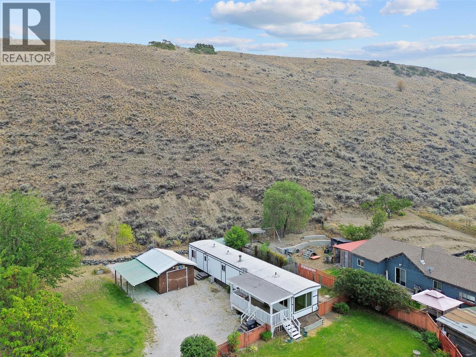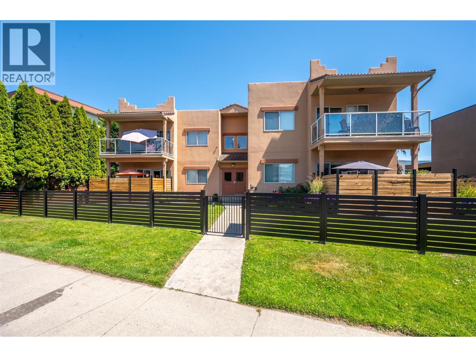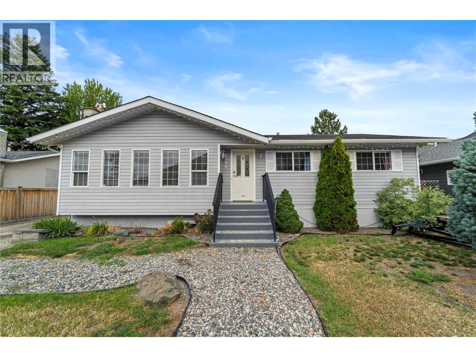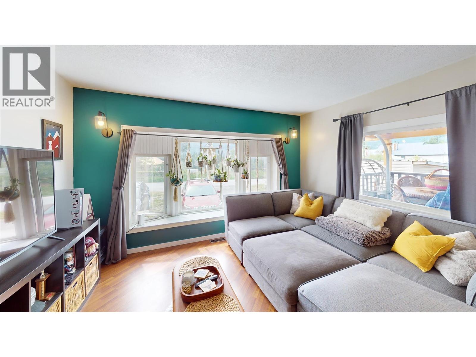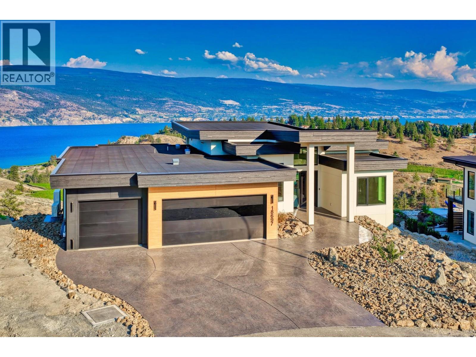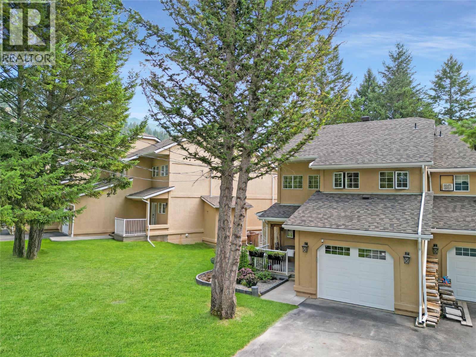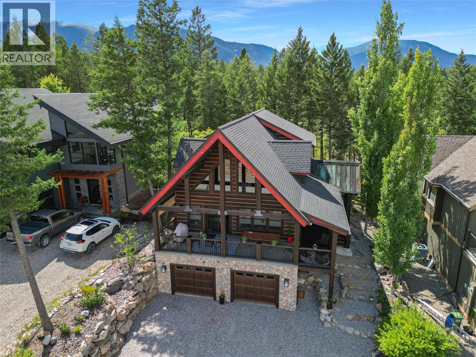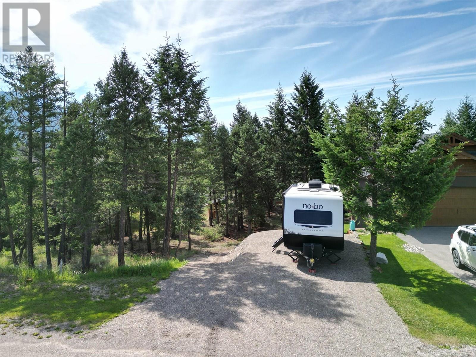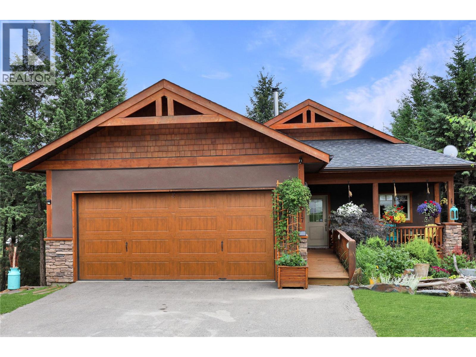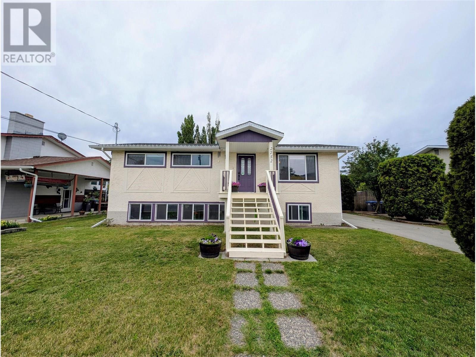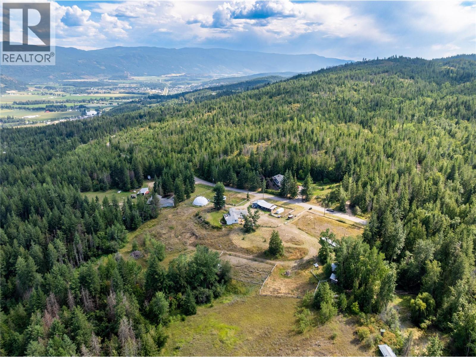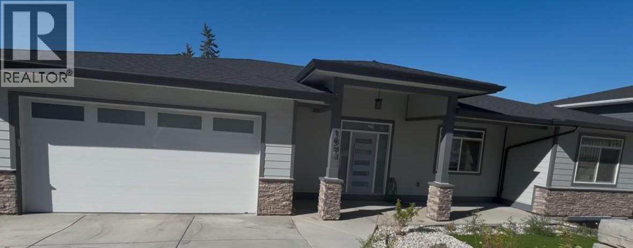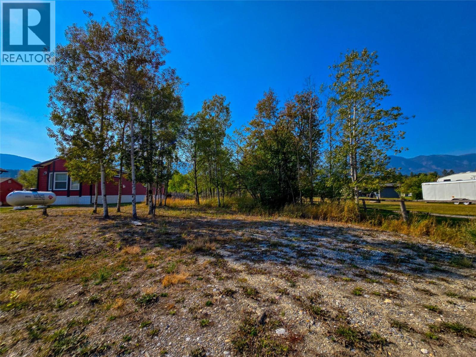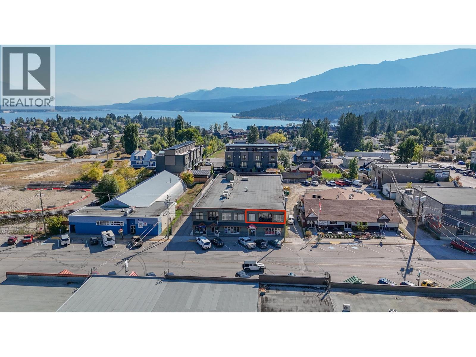Listings
685 Richards Road
Kelowna, British Columbia
Welcome to 685 Richards Road – a custom-designed, one-family-owned home located in a quiet cul-de-sac. Set on a wide 0.22-acre lot and zoned MF1 (Infill Housing), this property offers outstanding future redevelopment or suite potential, permitting up to 6 ground-oriented units. This unique split-level home has seen a series of major functional upgrades over the years, including a new roof, high-efficiency furnace, A/C, HWT, Hardie plank siding, hardwood flooring, duradek sundeck, and more. The bright and versatile layout features 4 bedrooms, 3 bathrooms, tall ceilings, skylights, and a spacious kitchen, ideal for family living or entertaining. There's also cold storage perfect for wine or canning, and a large laundry room with an interior awning window that opens to overlook the living space. The home includes two oversized attached single garages, both with workshop space and 200/220 AMP service, perfect for trades or hobbyists. Outside, enjoy a large RV pad, 8-zone underground irrigation, shed, and mature trees. A built-in gas line makes outdoor entertaining easy on your south and east facing sundeck. Located just steps from a walking path leading to schools, YMCA, and sports fields, this home is also on a transit route and close to all amenities. Whether you're looking to accommodate extended family, invest, or redevelop, this is a rare opportunity in one of Kelowna’s most dynamic and evolving neighbourhoods. See the feature sheet for a list of updates and improvements. (id:26472)
Century 21 Assurance Realty Ltd
1569 Westmount Drive
Kamloops, British Columbia
Don’t miss your chance to secure a solid investment in a desirable location with this 5 bedroom, 2 bathroom home. Whether you’re after a reliable income property or space that suits a multi generational household, this one is worth your attention. Offering two self contained units, which are both currently tenanted. Upstairs is bright and welcoming, with skylights, large windows and a smart layout that includes 3 bedrooms, a full 4 piece bathroom and in suite laundry. The kitchen and dining area offer plenty of space and open directly onto a generous backyard. The lower level features an open concept suite with 2 bedrooms, a 3 piece bath and a large utility room with laundry. A single car garage adds private parking and a second entrance for added ease. Situated on a mature lot with ample parking in the well established Westmount neighborhood, this property offers strong, long term value. (id:26472)
Century 21 Assurance Realty Ltd.
455 Donhauser Road
Kelowna, British Columbia
Are you looking for an investment/holding property with big future potential that is also ready to serve as a personal residence or for rental revenue? If so, this may be the best value in Kelowna today! This large .18 acre corner lot with lane access is located in Rutland's UC4 (Urban Centre) zone, allowing for significant redevelopment and densification in one of Kelowna's rapidly growing urban town centres. This 3 bedroom, 2 bathroom home is well looked after and nicely updated. This home is ready for a family with a large updated kitchen, spacious layout, big fenced yard, and lots of parking. The central location is a short walk to shopping, schools, major transit, parks and more. Arrange a viewing with your agent today! (id:26472)
Century 21 Assurance Realty Ltd
955 Mitchell Road Unit# 1
Kelowna, British Columbia
UNIQUE TOWNHOME DEVELOPMENT IN A FAMILY-FRIENDLY NEIGHBOURHOOD WITH 4 BEDS + DEN AND 5 BATHROOMS (WHERE EVERY BEDROOM HAS A FULL ENSUITE BATHROOM) PLUS DOUBLE ATTACHED GARAGES. Welcome to 955 Mitchell Road, a townhome complex where large footprint (approximately 2,000 sq. ft.) quality homes offer unmatched finishings and layouts for this price-point. There will be a total of 24 units in 4 phases, 955 Mitchell is phase 1 and there will be 6 contemporary units available in the Spring of 2027. There will be two colour packages to choose from. There is an $11,000 (before taxes) appliance package included, and a window-covering package is also included. 5% deposit on acceptance of offer / & 2.5% at foundation (est. Feb 2026) / & 2.5% at lockup (est. June 2026) to be held by RE/MAX Kelowna in Trust. Assignments are allowed by the developer, and prices will be + GST. This is an excellent family neighbourhood with a short walk or drive to the Greenway, parks, shopping, restaurants, public transit, recreational centre, and many schools (Pearson Elementary, Rutland Middle, Rutland Senior Secondary, Studio 9 School of the Arts, Flex Academy, Rutland Learning Centre, South Rutland Elementary, Springfield Middle, Springvalley Elementary, Quigley Elementary, Belgo Elementary, Okanagan Christian School). The development location is a 10 to 15-minute drive to downtown Kelowna. The development itself is located on Mitchell Road which is a quiet urban street backing onto school fields. (id:26472)
RE/MAX Kelowna
430 Mccarren Avenue
Kelowna, British Columbia
Ahhhhhhh....Kettle Valley. This beautifully updated, 1 owner, 3 bedroom , 2 1/2 bathroom home is located steps from the village center of this award winning subdivision and only a few minutes from the new shopping area at The Ponds for added convenience. There's Save-On, Shoppers Drug Mart, Starbucks among the many shops and services. Walking distance to school and green spaces. The large, covered deck allows enjoyment of the Okanagan lifestyle even when the weather isn't (rarely) perfect. The entertainers kitchen features Corian countertops and high end stainless appliances, including a gas range. All 3 bedrooms are on the upper floor with the primary featuring a 3 piece ensuite. The lower level has a family/flex room with a storage room that is plumbed for a bathroom. The attached two-car garage plus a large driveway provides ample parking for you and guests. Many upgrades over the last 10 years make this beautiful home move-in ready. (id:26472)
Century 21 Assurance Realty Ltd
398 Mctavish Road
Kelowna, British Columbia
Wonderful opportunity to own in a desirable area of Glenmore. This 3 bedroom +den, 3 bath home is ready for you and your family. Beautifully refinished throughout, nothing left to do but pack the truck and get on the road! Hardwood, gas fireplace, dining area with French doors to your back deck, AC, R/I vac, garden space, storage shed, double attached garage with additional parking for your toys. Enjoy the abundance of natural sunlight entering your home. Ideal location within walking distance to amenities including wonderful schools, shopping, restaurants, walking trails, playgrounds and bus routes! Make the call to your agent today to view this home. (id:26472)
Oakwyn Realty Okanagan
901 Westside Road S Unit# 6
West Kelowna, British Columbia
Nestled in the exclusive gated community of Sailview Bay, just 10 minutes from downtown Kelowna, this stunning 8,007 sq. ft. 4-bedroom, 8-bathroom estate is a true architectural gem. Designed with elegance and precision, it seamlessly blends luxury and comfort. From the moment you step through the grand glass entrance, the home’s quality and craftsmanship are undeniable. Spanning four levels with an elevator for easy access, it offers an exceptional layout. The upper level features three guest suites, each with their own private washroom, a laundry room, and a custom office. A tandem garage completes this level. The main floor is the heart of the home, boasting a spectacular primary suite with a spa-like ensuite and walk-in closet. A soaring great room with dramatic lake views flows into the dining area and gourmet kitchen. A secondary laundry and pantry ensure effortless functionality, while a second double garage provides easy access. Designed for entertaining, the lower level features a stylish bar, theatre room, and spa-inspired bath with a steam shower. Expansive patio doors open to an infinity pool, hot tub, and stunning outdoor lounge. Below, a private wine cave and poker room, carved into the cliffside, create a one-of-a-kind retreat. Waterfront amenities include a deep-water dock with two boat lifts, two Sea-Doo lifts, and a beachfront cabana with a private washroom. Offering luxury, privacy, and convenience, this is one of Okanagan Lake’s finest estates. (id:26472)
Unison Jane Hoffman Realty
2741 Princeton 5a Highway Unit# 2
Kamloops, British Columbia
Unit #2 a super clean and move-in-ready 2-bedroom, 1-bathroom home perfect for first-time buyers, downsizers, or anyone looking for peaceful living close to town. Vacant and ready for quick possession! Step inside to find a bright and inviting living space with an open-concept layout that makes the home feel spacious and welcoming. The large mudroom is ideal for storing seasonal gear and keeping your home tidy year-round. There's also a wood stove hookup (currently capped off), giving you the option to add cozy, cost-effective heat. Enjoy a fully fenced yard – perfect for pets, gardening, or relaxing in your private outdoor space – plus a detached storage shed for all your tools and extras. Located just a short drive from downtown Kamloops, you'll have the convenience of city amenities with the charm of country-style living. Don’t miss out on this affordable opportunity! Schedule your viewing today. Pad Rent $680.00 (id:26472)
Exp Realty (Kamloops)
1102 Cameron Avenue Unit# 9
Kelowna, British Columbia
Pristine Townhome in Cameron Mews! Discover this stunning end-unit townhome located in the desirable Cameron Mews community. Offering 3 bedrooms and 2.5 bathrooms, this home sits on the quieter side of the complex, providing a peaceful retreat. Parking is plentiful with space for 4 vehicles, including a 2-car garage. The open-concept living, dining, and kitchen area boasts soaring 9-foot ceilings, creating a bright and airy atmosphere. The kitchen is a chef’s dream with sleek quartz countertops, a large island, stainless steel appliances, and a gas range—making meal prep a delight. Step outside onto two walkout decks, perfect for outdoor entertaining or relaxation. Upstairs, you'll find three spacious bedrooms. The primary bedroom features a luxurious 4-piece ensuite, a large walk-in closet, and its own private balcony—ideal for unwinding. A full bathroom and convenient laundry area complete the second level. Additional features include a versatile first-floor den suited for a home office or additional living space, a charming front porch, and ample visitor parking just steps away. Built with exceptional craftsmanship and backed by a 2-5-10 New Home Warranty, this home offers style, comfort, and convenience in a prime location close to shopping, schools, parks, and the hospital. Don’t miss the opportunity to make this exceptional townhome your new home! (id:26472)
Century 21 Assurance Realty Ltd
102 Barnes Road
Ashcroft, British Columbia
Whether you're an investor, a first-time buyer, or looking to down-size - 102 Barnes Road offers incredible value and will check many boxes! This 2 bedroom + office and 1 bathroom charming home sits on a flat 1/2 acre lot (23,702 sq ft) backing onto the hillside, boasting beautiful views, a detached garage / powered shop, and carport - all under $240,000! Featuring a large yard - perfect for gardening, a covered porch, central air-conditioning, a forced-air natural-gas furnace, a large storage shed, tons of parking, vinyl windows, a new metal roof on the shop/garage, and a fenced private yard. Just a 2-4 minute drive to schools, the river, groceries, shopping, restaurants, 10 minutes to Cache Creek, and 1 hour to Kamloops. This lovely home is waiting for new owners to put their personalized finishes touches. Contact listing agent for more information or to book a private viewing! (id:26472)
Exp Realty (Kamloops)
144 Power Street Unit# 103
Penticton, British Columbia
Welcome to Costa Sol at 103-144 Power Street. This spacious 2 bedroom, 2 bathroom plus den condo sits in an absolutely fantastic location in Penticton. One block from Okanagan Lake and the spectacular beach, one block from the Recreation Centre, Casino, Arena Complex and Trade and Convention Centre and mere blocks from the downtown filled with Shopping, Restaurants, Breweries and the famous Penticton Farmer’s Market. During the summer spend the days making memories at the beach, walk home to cleanup and refresh and then spend the evenings enjoying some of the amazing restaurants and nightlife downtown. The well kept home features an oversize Primary Bedroom with 4pc Ensuite and walk in closet, a second bedroom down the hall, the main 4pc bath and a den/office to work from home or to house those summer guests. The classy Kitchen with quality appliances opens into the large Living Room and Dining area. Outside off the dining room patio door is a quaint and relaxing patio surrounded with beautiful plants and a shade tree. Away from the busy street this patio is truly relaxing. This 8 unit strata is well kept, financially stable and unlike many the condo complexes in town offers single car garages for your vehicle or all your toys. Book your private showing today. (id:26472)
RE/MAX Penticton Realty
2584 Tupela Drive
Kamloops, British Columbia
Welcome to this spacious 5-bedroom, 2-bathroom home with a suite, located in the sought-after Oak Hills area of Westsyde. Set on an over 7,000 sq ft lot with R2 zoning, this property offers flexibility and value for both families and investors. The main floor features a bright, open-concept living, dining, and kitchen area with a central island and direct access to the back deck and private, fenced yard. Upstairs you’ll find three bedrooms, with a fourth bedroom located on the lower level currently used by the upper suite, allowing the main home to function as a 4-bedroom layout. The basement is set up as a fully self-contained 1-bedroom suite with its own entrance, laundry, and living space, providing excellent multi-family living & mortgage support. There’s also easy potential to convert the layout into a 2-bedroom suite by incorporating the existing fourth bedroom with walk-in closet. Ample parking is available, including RV parking, making this home as practical as it is versatile. Surrounded by schools, steps from Centennial Park, with a convenient crosswalk at the end of the street for easy access and the Rivers Trail, 2584 Tupela Drive offers a well-rounded lifestyle in a welcoming, established community. Whether you're planning to live in one portion and rent the other, accommodate extended family, or invest in a property with strong rental appeal, 2584 Tupela is ready to deliver. (id:26472)
Exp Realty (Kamloops)
RE/MAX Real Estate (Kamloops)
4785 Selkirk Avenue
Edgewater, British Columbia
This well-maintained manufactured home offers exceptional value and sits on its own land in a quiet Edgewater location. With back lane access and a fully fenced yard, it's perfect for families, pets, or anyone seeking privacy and outdoor space. The home has been exempted from the MH Registry as it's permanently affixed to the land. Inside, you'll find an entry addition featuring a new wood-burning stove—great for cozy winters—as well as a covered deck for year-round enjoyment. Additional features include; 3 bedrooms, a successful electrical inspection already completed and great overall condition, ready to move in. Whether you're a first-time buyer, downsizing, or looking for a smart investment, this property delivers on space, value, and location. (id:26472)
Maxwell Rockies Realty
18697 Mckenzie Court
Summerland, British Columbia
Brand new and net-zero ready, this architectural showpiece by Gelcor is set in Summerland’s coveted Hunters Hill community - an area exempt from the foreign buyer ban. With panoramic 180 views of Okanagan Lake, vineyards, & mountains, the home blends design excellence with forward-thinking innovation. Inside, wide-plank oak floors, soaring ceilings, & walls of glass frame the lake beyond. The kitchen is a culinary masterpiece with professional Bosch appliances, granite surfaces, walk in pantry, & a dramatic island with an adjacent pass through that opens to a deck w bar seating & built-in speakers. The main level hosts a dining room, living area with tiled feature wall & fireplace, & a serene primary suite w a spa-like, award-nominated, ensuite w heated floors, freestanding tub, & lake views. The lower level extends the lifestyle: a rec room with nano doors to the covered patio, a quartzite waterfall edge wet bar, glass-walled wine cellar, theatre, gym, & guest suites, all capturing lakefront vistas. Lower level flooring is heated excluding the wine room & gym. Outdoors, xeriscape landscaping frames a generous side yard, a pool permit is in place. Upgrades include 3 zone indoor/outdoor speaker system, triple-glazed windows, sprinkler system, EV-ready 3-car garage w epoxy floors, & suspended slab construction. A rare opportunity to own a design-forward home that redefines Okanagan living. $20,000 worth of incentives w firm sale before Oct 10. See your realtor for full details. (id:26472)
Unison Jane Hoffman Realty
4850 Mckay Street Unit# 4
Radium Hot Springs, British Columbia
Discover your mountain retreat, perfectly located in a quiet neighbourhood just a short walk from Main Street. This spacious townhome is ideal for those who love mountain life, with easy access to all the activities Radium has to offer—from golfing and biking to skiing and hiking. Step inside to a generously sized foyer and then into the open main floor, featuring beautiful hardwood & tile floors and a real wood fireplace, perfect for cozy evenings after a day on the slopes or a round of golf. The kitchen has been thoughtfully updated with elegant glass-front kitchen cabinets, and a peninsula countertop extension provides lots of room to prepare meals or just sit down and watch TV. Enjoy the Radium Springs Golf Course views from your walk-out deck or step onto the upper balcony to soak in the mountain air. With two spacious bedrooms, two full bathrooms, and abundant natural light from the windows, this end unit is a comfortable and inviting space. A single-attached garage and a driveway that fits two more vehicles. Recent upgrades, including new roof shingles (2023), garage doors, and a waterproof membrane on the upper balcony. The strata maintains the landscaping, snow removal in the winter and building exteriors. End your day relaxing on the front porch swing, knowing you’ve found the perfect base for your mountain adventures. (id:26472)
Royal LePage Rockies West
2462 Castlestone Drive
Invermere, British Columbia
This residence boasts a distinctive post-and-beam design, offering both beauty and individuality rarely found in conventional homes. The expansive, covered front deck provides an ideal setting for entertaining guests while enjoying panoramic views of the Rocky Mountains. Designed as an exceptional mountain retreat, the home emphasizes comfort, connectivity, and versatility. Features include soaring vaulted ceilings, elegant hardwood flooring, a chef-inspired kitchen equipped with granite countertops, stainless appliances, and a large island. The main floor’s open layout seamlessly transitions into a great room highlighted by a striking stone fireplace, creating an inviting space for family gatherings or relaxed evenings. The loft level presents a dedicated landing suitable for a sunlit home office or creative workspace, leading to a tranquil primary suite complete with vaulted ceilings and a private balcony. The spa-like, 5-piece ensuite features a jet tub promoting year-round wellness. There’s a beautiful main-floor bedroom with an ensuite. More adaptable spaces provide privacy and flexibility for family members or guests, while the lower level accommodates hobbies, fitness activities & a soothing sauna. In-floor heating and an appointed mudroom further enhance the seamless integration between indoor and outdoor living. Ideal for retirees, active families, or individuals seeking a refined balance of luxury and practicality, and all within a dynamic and picturesque community. (id:26472)
Royal LePage Rockies West
Copper Point Way Lot# 60
Windermere, British Columbia
Discover a unique opportunity to create your dream mountain retreat or expand your existing property in the desirable community of The Cottages at Copper Point, Windermere. This exceptional lot offers a level gravel driveway, convenient water and sewer connections at the lot line, and a gentle slope ideal for a walk-out basement house plan, combining practicality with design flexibility. Additional features include a well-placed garden shed and firewood lean-to, adding to the property's charm. For those seeking expansion or investment, the adjacent lot at 917 Copper Point Way is also for sale and features an executive-class home, providing the perfect opportunity to purchase both properties for a larger estate, extended living, or portfolio diversification. As the lot is separately titled, it can also be sold in the future, offering further portfolio growth. Located near premier golfing, skiing, biking, shopping, acclaimed dining, and Lake Windermere’s swimming, boating, and winter activities, this is your chance to embrace the mountain lifestyle you've always envisioned. Whether building your sanctuary or creating a combined estate, this property offers outstanding potential in a vibrant, welcoming community. (id:26472)
Royal LePage Rockies West
917 Copper Point Way
Windermere, British Columbia
Beautiful, high-end residence in The Cottages at Copper Point, Windermere. Featuring a total of 4 bedrooms and 3 full bathrooms, a spacious open main floor and a gentle vaulted ceiling. The welcoming entrance, warmed by a real wood stove, leads to a kitchen with granite countertops, stainless steel appliances, a pantry and a large island with ample storage. Step out onto the extended balcony or relax amidst mature fir trees for natural privacy. The double-attached garage provides plenty of storage for your toys. The lower level floor plan offers 2 bedrooms, a full, 4-piece bathroom, a large rec room, craft/den space, media room, laundry, and walk-out access to a covered deck and yard. The basement walkout patio is wired for a hot tub, perfect for mountain evenings. Modern finishes include contemporary colours, shiplap accents, glass stair rails, and quiet triple-pane windows. The adjacent Lot 60 is also available for sale and is currently used as extended yard space. complete with a garden shed, firewood storage lean-to, and firepit—ideal for enjoying cool, crisp evenings. Each property is separately titled, allowing future sale or investment opportunities. Located just minutes from Invermere and close to top restaurants, shopping, Lake Windermere boating and swimming, golf, skiing, hiking, or just relaxing, this luxury home is perfect for mountain living and outdoor adventures. (id:26472)
Royal LePage Rockies West
2752 Cranna Crescent
Merritt, British Columbia
Visit REALTOR website for additional information. Fully Renovated Home with Suite & Shop, Exceptional Value at $70K Below Assessment! 2752 Cranna Crescent, a beautifully updated family home in one of Merritt's most desirable neighborhoods. With modern renovations, income potential, a large 20x24 heated garage, a private fenced yard, this property offers unbeatable value-listed $70,000 below its $710,000 assessed value! 3 Bedrooms Up - Enjoy a bright, fully renovated main level featuring a stylish kitchen, updated bathrooms, and spacious open-concept living. 2 Bedroom Suite Down - Ideal for a mortgage helper, in-laws, or extended family. Separate entry for privacy and flexibility. Detached Shop - Dream setup for hobbyists, or store the toys Fenced Backyard. (id:26472)
Pg Direct Realty Ltd
397 Glenmary Road
Enderby, British Columbia
OKANAGAN ACREAGE WITH GEODESIC DOME GREENHOUSE! Grow your own food year-round! Discover peaceful country living on this wonderful 5.53-acre property featuring a ~1,500 sqft 3-bed, 2-bath manufactured home with breathtaking mountain views. The heart of this unique acreage is the Geodesic Dome Greenhouse, equipped with 40 vertical growing towers, fishpond (filtration system with aerator), and systems operating aeroponics and vertical gardening! The charming home offers a bright, spacious kitchen/dining area with direct access to a large deck - enjoy the expansive view & lovely evenings under the stars! A cozy, spacious living room features a wood-burning stove, and the primary bedroom w/ full ensuite, two more bedrooms and full bathroom complete the home. Enjoy new flooring, new paint, upgraded PEX plumbing, and recent mechanicals including a high-efficiency furnace (2020) and AC (2021). Outside: Shop (insulated/heated/power) with 3-bay carport, and Chicken Shack; Barn with two stalls and lean-to; Second Barn with automatic waterer for horses and Chicken Shack area (fenced); Insulated Chicken Shack (~10x12). The property is fenced and cross-fenced - ideal for animals or hobby farming. There’s even a sweet pond! Incredible location - near trails for biking, quads, and close to scenic Gardom Lake. If you're looking for space, serenity, and a sustainable lifestyle, this Okanagan gem has it all. Experience the lifestyle the Okanagan is just a little famous for! (id:26472)
Real Broker B.c. Ltd
1698 Balsam Place
Kamloops, British Columbia
View View View! 2 years new, 2023 built rancher style detached home in super clean Juniper Ridge neighborhood. Large open concept 3152 sqft home in 2 levels on a large lot (12,858 sqft) & panoramic view. 6 beds & 4 baths. Fully finished walk-out basement has a legal suite (2 bedroom 900sqft) and additional separate entry for 1BHK ""lock-out-area"" with potential to converting into 3rd suite under new SSMUH zoning. Double Garage. Under 2-5-10 new home warranty. no GST. Legal suite rented out at $1900/mo. Call your agent today. (id:26472)
Exp Realty (Kamloops)
2600 37 Avenue
Vernon, British Columbia
For more information, please click Brochure button. Full of Character and Charm! Why live in a condo with strata fees when you can own this beautifully updated inner-city gem? This unique home stands out in the neighborhood with its welcoming front veranda, mature trees lining the boulevard, and a fully fenced flat backyard — perfect for watching the kids play. Enjoy outdoor living on the spacious covered back patio, ideal for relaxing or entertaining. Lovingly renovated over the past seven years, this home has received the care and attention it deserves. Features include hardwood flooring on the main level and easy-care vinyl plank flooring upstairs. Major updates such as asbestos abatement and new insulation have already been completed for peace of mind. Just steps from both elementary and high schools, as well as a vibrant downtown core and nearby parks, the location is as convenient as it is charming. An oversized single-car garage and off-street parking for at least four vehicles add incredible value in this area. This home is truly one-of-a-kind! All measurements are approximate. (id:26472)
Easy List Realty
8913 Shaughnessy Street
Canal Flats, British Columbia
The perfect piece of land! This large flat lot (60' x 150') gives you lots of space to spread out, and with no building commitment, no building scheme or extra restrictions and access to Canal Flats municipal water and sewer near the lot line - this is affordable and simple to build on. Take the time to plan what you want to build, and built it when you are ready! Also the Canal Flats zoning rules are allow for some flexibility on number of units and home based business options! (id:26472)
Mountain Town Properties Ltd.
519 13th Street Unit# 4
Invermere, British Columbia
**ATTENTION INVERMERE BUYERS AND INVESTORS!**GORGEOUS (AND RARE) DOWNTOWN INVERMERE 2 BEDROOM, 2 BATHROOM CONDO** Enjoy the convenience and comfort of living just walking distance to the amenities of Invermere like the Bakery, various retail and coffee shops, Kinsmen Beach on Windermere Lake, CIBC, BMO and much more. This 1100+ SQFT living space features tile flooring, beautiful wood trim and baseboard, luxurious kitchen and an ideal layout nicely separating the two bedrooms and bathrooms with open living space perfect for entertaining in-between. Located in the exclusive Silverstone Place complex made up of only 7 residential units. Not only does the unit itself have plenty of storage options but you also receive your very own designated 100+ SQFT storage bay located just steps from the unit front door. Also located down the hall is the common games room complete with with pool table and rec space. Other perks of this complex include your own designated ski locker & common bike storage on site. Do not miss this opportunity to own the complete package in one of the most central yet private locations that Invermere has to offer. Call or email today for more information or to book your in person or face-time viewing! Excellent renters in place until May 1 2026. Invest now to receive healthy passive income and/or make plans for your very own possession May 1 of next year. AN OPPORTUNITY NOT TO BE MISSED!. (id:26472)
Royal LePage Rockies West


