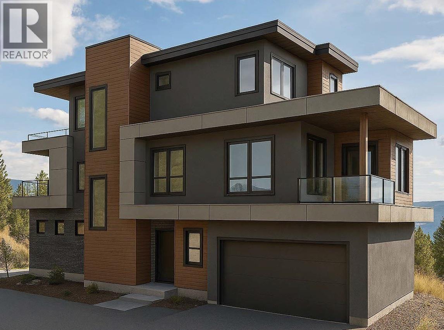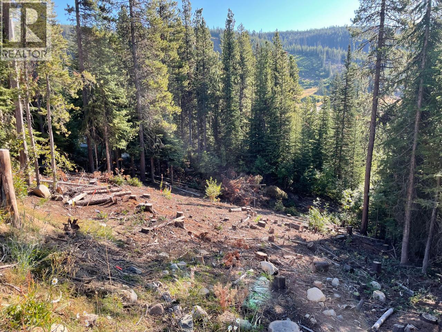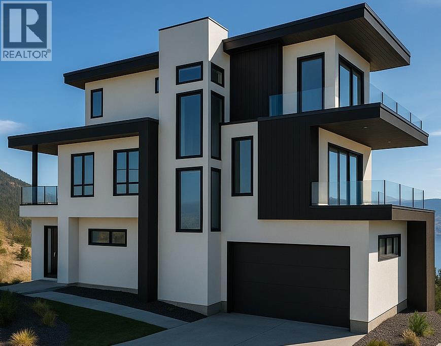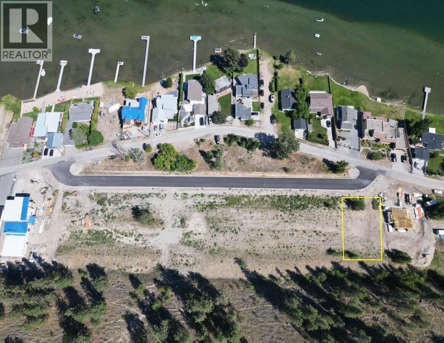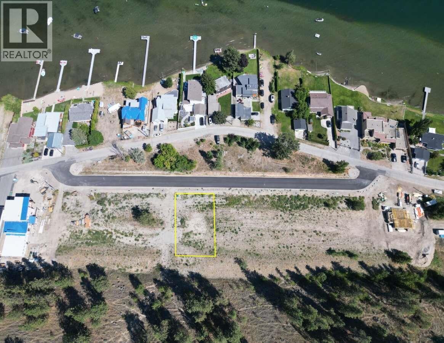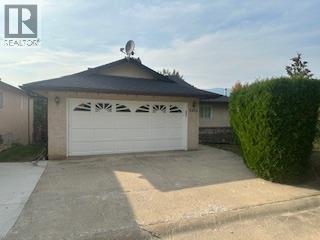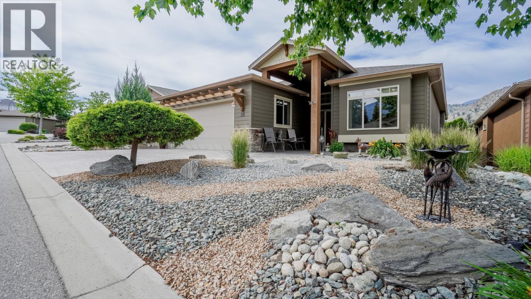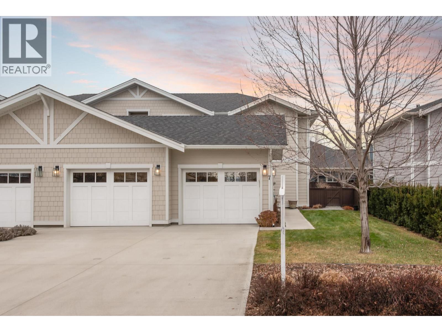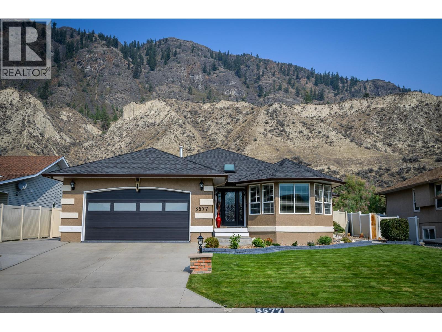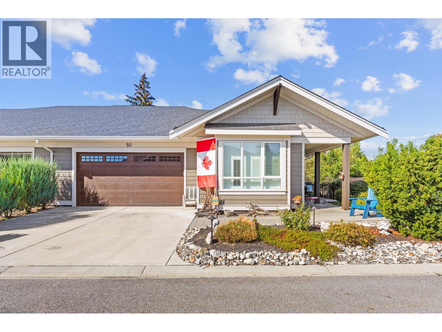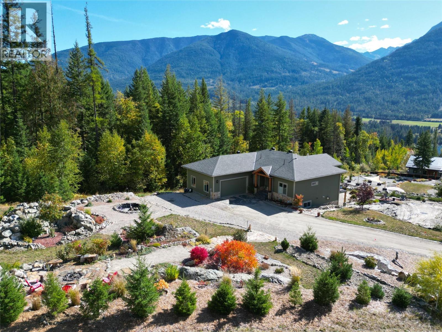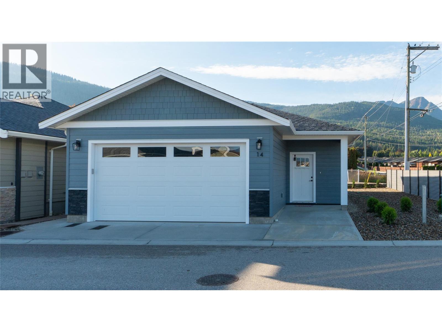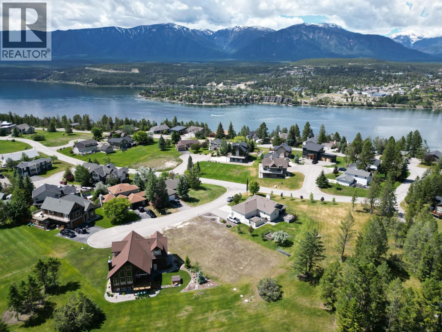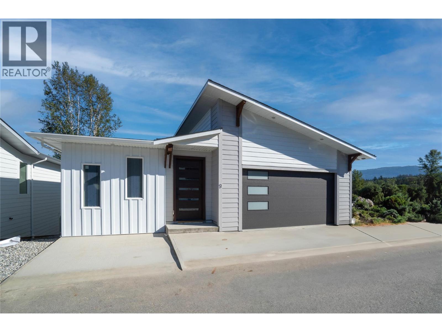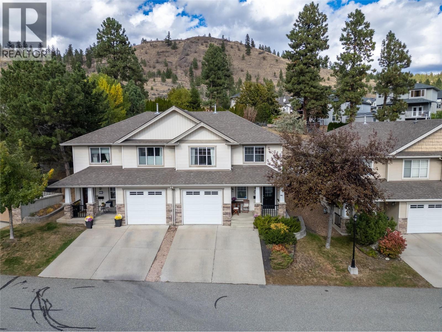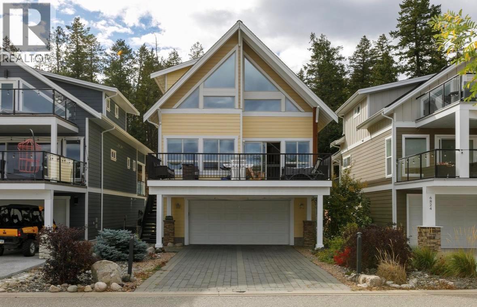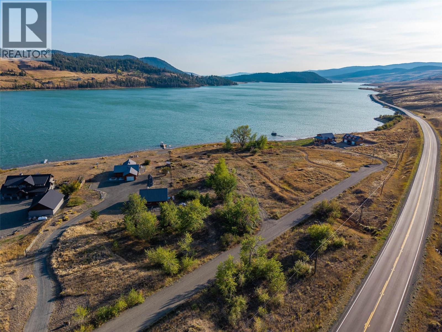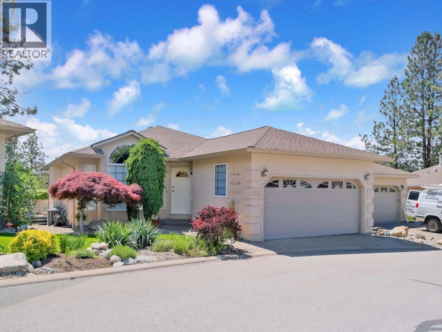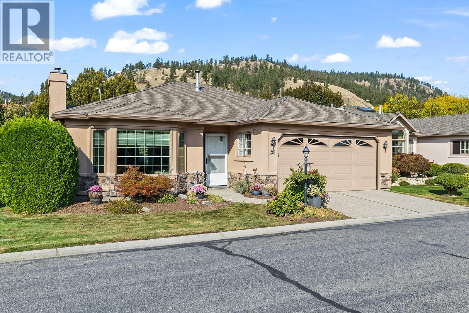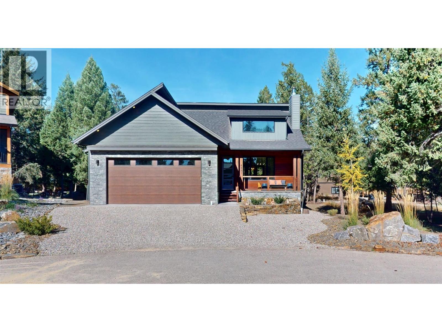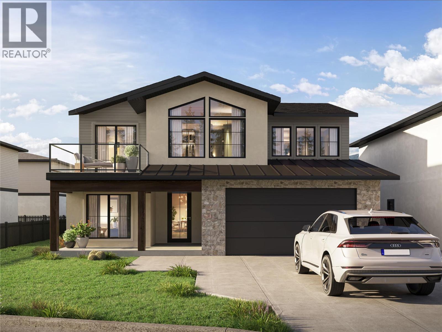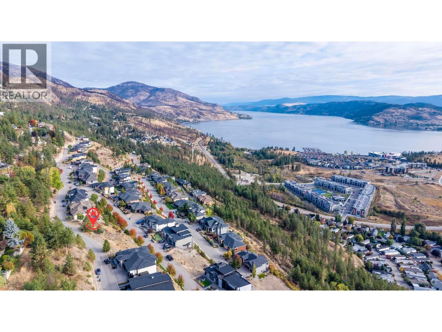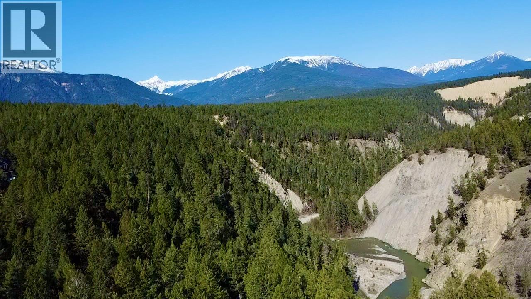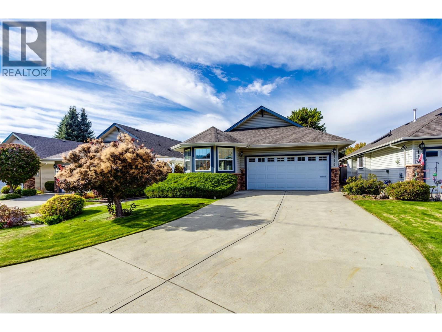Listings
757 Barnaby Road Unit# 1
Kelowna, British Columbia
Welcome to Barnaby Heights, a community of 4 single-family homes, designed for those who appreciate sophistication, comfort, and convenience. This exceptional three-level home offers a harmonious blend of contemporary design and functional luxury. On the entry level, discover spacious double garage, versatile recreation room—perfect as an office, home theater, or gym—a welcoming guest bedroom with full bathroom, mud room & ample storage. Ascend to the main floor and experience true open-concept living. A seamless flow connects the living, dining, and kitchen areas, anchored by a grand island & walk-in pantry. Vaulted ceilings & cozy fireplace elevate the ambiance, while expansive sliding doors open onto a covered sun deck. Two additional bedrooms share full bathroom & enjoy access to a second private patio. The upper floor is your private retreat, featuring serene primary suite complete with luxurious 4-piece en-suite, generous walk-in closet & private balcony. An additional bedroom with its own full en-suite provides comfort & privacy for family or guests. Enjoy an extra parking stall and low-maintenance living. Situated just minutes from top-rated schools, sandy beaches, world-class wineries, new Mission Village at the Ponds. With only four residences available, Barnaby Heights is an exclusive opportunity to own a slice of Kelowna luxury living. Renderings are artist’s conceptions only. Final product may vary and is subject to change without notice. (id:26472)
Oakwyn Realty Okanagan-Letnick Estates
Wapiti Creek Road Lot# 122
Oliver, British Columbia
Ready to build your mountain getaway? This affordable Mount Baldy lot is cleared, surveyed, and offers stunning mountain views. With water, power, and sewer at the lot line, it’s primed for your dream retreat. Enjoy year-round adventure—skiing, snowboarding, tubing, hiking, x country skiing, snowshoeing, frisbee golf—all in a friendly alpine community. With rising demand for ski properties, this is not only a lifestyle choice but also a smart investment. Claim your piece of Mount Baldy today! (id:26472)
Royal LePage South Country
757 Barnaby Road Unit# 3
Kelowna, British Columbia
Welcome to Barnaby Heights, a community of 4 single-family homes, designed for those who appreciate sophistication, comfort, and convenience. This exceptional three-level home offers a harmonious blend of contemporary design and functional luxury. On the entry level, discover spacious double garage, versatile recreation room—perfect as an office, home theater, or gym—a welcoming guest bedroom with full bathroom, mud room & ample storage. Ascend to the main floor and experience true open-concept living. A seamless flow connects the living, dining, and kitchen areas, anchored by a grand island & walk-in pantry. Vaulted ceilings & cozy fireplace elevate the ambiance, while expansive sliding doors open onto a covered sun deck. Two additional bedrooms share full bathroom & enjoy access to a second private patio. The upper floor is your private retreat, featuring serene primary suite complete with luxurious 4-piece en-suite, generous walk-in closet & private balcony. An additional bedroom with its own full en-suite provides comfort & privacy for family or guests. Enjoy an extra parking stall and low-maintenance living. Situated just minutes from top-rated schools, sandy beaches, world-class wineries, new Mission Village at the Ponds. With only four residences available, Barnaby Heights is an exclusive opportunity to own a slice of Kelowna luxury living. Renderings are artist’s conceptions only. Final product may vary and is subject to change without notice (id:26472)
Oakwyn Realty Okanagan-Letnick Estates
101 Alder Crescent
Kaleden, British Columbia
For more information, please click Brochure button. Alder Crescent – Where Lifestyle is at your doorstep. This brand new lot subdivision in Kaleden, BC. Fully serviced and belongs to a bare land strata that shares a community septic field. All Lifestyle lots are exclusive to this brand new road named Alder Crescent that is located off Alder Ave in Kaleden. This secret spot embodies the lifestyle of South Okanagan and is ready for you to call home or set up as your vacation or recreation home. The list of lifestyle activities available at your doorstep is truly impressive. The KVR rail trail out your front door gives cycling, running, walking or just strolling with the dogs. Access Skaha Lake from two public access points just across the street. Go for a paddle board, swim, kayak or take the dog for a swim. Enjoy Kaleden’s very own Pioneer Park with a list of amenities like beach and swim area, bbq areas, playground, tennis courts, pickle ball courts, basketball & sports court and amazing green space. The park also offers a great boat launch for your water toys. Launch your tow boat, fishing boat or jet skis just a single minute from your driveway. The list of Lifestyle activities in the surrounding area is simply unbelievable. Wineries, golf courses, skiing, mountain biking.... the list goes on. Brand new strata just registered, no AGM mins, council yet. (id:26472)
Easy List Realty
121 Alder Crescent
Kaleden, British Columbia
For more information, please click Brochure button. Alder Crescent – Where Lifestyle is at your doorstep. This brand new lot subdivision in Kaleden, BC. Fully serviced and belongs to a bare land strata that shares a community septic field. All Lifestyle lots are exclusive to this brand new road named Alder Crescent that is located off Alder Ave in Kaleden. This secret spot embodies the lifestyle of South Okanagan and is ready for you to call home or set up as your vacation or recreation home. The list of lifestyle activities available at your doorstep is truly impressive. The KVR rail trail out your front door gives cycling, running, walking or just strolling with the dogs. Access Skaha Lake from two public access points just across the street. Go for a paddle board, swim, kayak or take the dog for a swim. Enjoy Kaleden’s very own Pioneer Park with a list of amenities like beach and swim area, bbq areas, playground, tennis courts, pickle ball courts, basketball & sports court and amazing green space. The park also offers a great boat launch for your water toys. Launch your tow boat, fishing boat or jet skis just a single minute from your driveway. The list of Lifestyle activities in the surrounding area is simply unbelievable. Wineries, golf courses, skiing, mountain biking.... the list goes on. Brand new strata just registered, no AGM mins, council yet. (id:26472)
Easy List Realty
2455 5th Avenue Ne
Salmon Arm, British Columbia
This beautiful spacious accommodation boast 4 generous bedrooms and 3 full bathrooms, ensuring ample space for residents and extended family or guest. Ultimate relaxation and accessibility with a modern walk-in shower and a deluxe walk-in tub installed in 2024 for safety and comfort. This 55+ home offers both comfort and modern updates, making it ideal for relaxed living. The kitchen features elegant granite countertops, a wine fridge and bar sink, a new refrigerator with ice maker, and a convenient pantry for storage. A bright sunroom off the kitchen creates the perfect space for morning coffee or afternoon relaxation. There is a workshop and separate office, idea for hobbies, projects, or working from home. A new hot water tank was added in 2025 for peace of mind. With thoughtful upgrades throughout, this home blends style, function, and ease of living in a welcome setting. This end unit provides extra privacy and light, offering a vibrant, worry-free lifestyle where you can truly relax and enjoy your retirement or semi -retirement. (id:26472)
Coldwell Banker Executives Realty
6833 Meadows Drive Unit# 28
Oliver, British Columbia
Welcome to Arbor Crest, a highly sought-after 55+ gated community! This beautiful 2 Bedroom + Den, 2 Bath Rancher offers over 1,600 sq ft of quality, custom finishes along with a double garage & private yard. Step inside the roomy foyer to a bright, open great room featuring vaulted ceilings, large windows, hardwood floors & a cozy gas fireplace. The stunning kitchen boasts gorgeous quartz counters, undermount sink, new fridge & stove, elegant taps & a large island perfect for entertaining. Enjoy custom blinds, including sunshades, and French doors with phantom screens leading to a tranquil backyard oasis. Relax on the covered, stamped concrete patio with gas BBQ hook-up, surrounded by privacy hedging & breathtaking sunsets. The back yard was refreshed with new soil & lush green lawn in 2024, along with a new retaining wall on the north side. Spacious primary suite includes an impressive 5-pce ensuite with quartz counters, dual sinks, soaker tub, shower, heated tile floors & walk-in closet. A bright second bedroom sits near a full 3-pce bath, while the French-doored den offers flexible living space. Additional features include a laundry/mudroom with sink, immaculate garage with storage & mounted TV, solar tubes, water softener, central vac & A/C. Beautifully landscaped with U/G irrigation. Low bare-land strata fee $175/mth. Pet-friendly (2 allowed), min. 3-month rentals. Ideally located near the riverfront trail, beach, golf & amenities. Book your private showing today! (id:26472)
RE/MAX Wine Capital Realty
1940 Klo Road Unit# 7
Kelowna, British Columbia
This meticulously cared-for 3-bedroom + den home combines modern design with functional living spaces. The open-concept main level is flooded with natural light, showcasing soaring ceilings and a stylish neutral palette that highlights the quartz countertops, island kitchen, and spacious walk-in pantry. The luxurious primary suite, conveniently located on the main floor, features a double vanity ensuite, a freestanding tub, and a walk-in shower. Adjacent to the garage, the mudroom offers practicality with laundry facilities, a sink, and abundant storage. Upstairs, a versatile loft serves as a second living area, complemented by two large bedrooms and a well-appointed bathroom. The fenced, low-maintenance backyard is ideal for relaxation or entertaining. The good sized double garage provides ample room, with additional storage, while the flat driveway offers extra parking. Nestled in a prime location just minutes from world-class golf courses, exceptional dining, shopping, and the breathtaking shores of Lake Okanagan, this home delivers the ultimate combination of elegance and convenience. (id:26472)
RE/MAX Kelowna
3577 Navatanee Drive
Kamloops, British Columbia
Step into comfort and style with this beautifully updated home featuring an updated kitchen complete with a new granite-topped island—perfect for entertaining or casual family meals. The walk in main level offers two spacious bedrooms, including a primary suite with a 3-piece ensuite and a generous walk-in closet. An upgraded main bathroom boasts a sleek 5' shower. Downstairs, the fully finished basement expands your living space with a large bedroom/den, a massive rec room, cozy family room, ample storage, a 3-piece bathroom, and a dedicated laundry area. Outside, enjoy a beautifully landscaped yard with a large patio, new fencing, and underground sprinklers for easy maintenance. Recent updates include a new front door, two patio doors, and a garage door (all replaced two years ago), a built-in vacuum system, fresh exterior paint (three years ago), a three-year-old hot water tank, and a new dishwasher. This home is move-in ready and packed with thoughtful upgrades—don’t miss your chance to make it yours! All meas approx. (id:26472)
Royal LePage Westwin Realty
1960 Klo Road Unit# 50
Kelowna, British Columbia
Welcome to Gablecraft in the Mission! This beautiful corner townhome offers a rare combination of privacy, style, and functionality in one of Kelowna’s most sought-after complexes. With mature landscaping, and timeless curb appeal including stone accents, tiled terrace, and a charming front gate, this home stands out from the rest. Inside, you’ll find a thoughtful two-bedroom, two-bathroom layout with bedrooms set on opposite sides of the entry hall for added privacy. Soaring ceilings and oversized windows fill the home with natural light, while quality finishes like granite counters, custom tile work, and double sinks in the primary ensuite provide a touch of luxury. The open-concept living and dining areas flow seamlessly into a chef-inspired kitchen featuring a large island, GE stainless steel appliances, soft-close cabinetry, and ample workspace, perfect for both everyday living and entertaining. A gas fireplace, upgraded ceiling beams, and sliding glass doors to the back patio with views of the southeast hills add warmth and character. Additional features include a spacious double garage, a convenient laundry room just off the kitchen, and a versatile flex area that adapts to your lifestyle. Fully fenced private yard with concrete patio area. (id:26472)
RE/MAX Kelowna
440 Buriview Drive Drive
Nelson, British Columbia
Welcome to 440 Buriview Drive — a stunning 4-bedroom, 3-bathroom home perfectly positioned to capture breathtaking lake and mountain views. This beautifully designed residence blends comfort, style, and functionality with low-maintenance landscaping featuring a waterfall, fountain, fire pit, and multiple outdoor seating areas. Enjoy the covered Duradek deck morning, day, or night, taking in the ever-changing views. Inside, the generous open-concept living area offers soaring 14-ft vaulted ceilings, luxury vinyl plank flooring, and an effortless gas fireplace. The gourmet kitchen showcases a black walnut island countertop with a double farm sink and panoramic south-facing windows that fill the space with natural light. The primary suite is a true retreat with a walk-in closet and luxurious 5-piece ensuite, including a freestanding soaker tub. A butler bar and separate dining area make entertaining seamless, while the main floor also features an additional bedroom, full bathroom, laundry, and access to the double garage. The walkout basement provides a second gas fireplace, multiple seating areas, a gym/games room, two bedrooms, and a full bathroom with a double vanity. With natural gas forced-air heat, high-efficiency furnace, ICF insulation, extra storage with separate entrance, and ample parking, this home combines modern comfort with Kootenay charm. Call your agent today to make this exceptional property yours! (id:26472)
Fair Realty (Nelson)
1330 10 Street Sw Unit# 14
Salmon Arm, British Columbia
Welcome to this brand new home in Valley Lane, reserved for those who are 55 plus. Built by Willness Construction Ltd, a long established local builder. This rancher is 1100 square feet and features a bright open floor plan, 2 bedrooms, 2 bathrooms including the master bedroom with full ensuite, tiled walk in shower with a glass sliding door. The well designed kitchen features custom cabinets by Troy Massey Cabinetry, quartz countertops, stainless steel appliances and large walk in pantry. Window coverings are installed throughout the home. Access to the back patio is off the kitchen, perfect for barbecuing, there is a fully landscaped low maintenance yard. Large double garage with electric vehicle charger, lots of storage in the home with extra storage room in the crawl space. Located within walking distance to the shopping mall and close to Downton Salmon Arm where you will find numerous restaurants, cafes and shops. New home warranty. Price is plus GST. Look into potential property transfer tax and GST exemptions with this brand new home. Realtor deems all information to be correct yet does not guarantee this nor are we liable in any way for any mistakes, errors, or omissions. All measurements are approximate. Buyer to verify all information. (id:26472)
Homelife Salmon Arm Realty.com
640 Upper Lakeview Road Lot# 32
Windermere, British Columbia
Discover the perfect opportunity to build your dream home or cozy cottage on this exceptional flat building lot, centrally located in the beautiful Columbia Valley. With no building commitment and a minimal building scheme, you have the flexibility to design a space that suits your lifestyle. Enjoy the convenience of being just a short drive from Downtown Invermere, as well as access to the renowned Copper Point Golf Courses and an array of delightful restaurants and shops. This lot features full services, ensuring a stress-free building process, and offers stunning mountain views that enhance the scenic landscape. The Bare land Strata fee of $210/month covers essential services such as management, caretaker, water, contingency reserve, road maintenance, sewer, and snow removal, providing peace of mind and convenience. Don’t miss this opportunity to create your ideal retreat in a prime location! (id:26472)
Maxwell Rockies Realty
1840 10 Street Sw Unit# 9
Salmon Arm, British Columbia
Lots of Extras Here! This 4 Bedroom, 2.5 Bath home exemplifies quality and is loaded with high-end features. As you enter the spacious foyer, you'll immediately notice the attention to detail throughout. The home features Engineered Hardwood flooring, Ceramic Tile, Custom Built Cabinets, and Quartz Countertops. The Kitchen is perfect for any chef, complete with a Large Island, Walk-in Pantry, and all included appliances. With 9 ft Ceilings, bright open Living Room with a Gas Fireplace, and Covered Decks, the home balances comfort with elegance. The walk-out basement provides additional living space with a Huge Family Room. The Attached 21x21 Double Garage offers ample room for two vehicles. Constructed with ICF to the trusses, the home is 80% more energy-efficient than traditional wood construction, ensuring substantial savings on heating and cooling costs. The Fully Landscaped Yard, stunning Mountain Views, and Low Strata Fees of $80/month, covering Lawn Care and Road Maintenance, make this property truly exceptional. No Age Restrictions here! (id:26472)
RE/MAX Shuswap Realty
1940 Hillside Drive Unit# 30
Kamloops, British Columbia
Move-in ready and waiting for its next family, this well-appointed home in desirable Dufferin has so much to offer. From the moment you enter, the oversized foyer provides the space and functionality every busy household needs. The main floor features an open concept great room with living, dining, and kitchen areas that flow together seamlessly, all framed by private backyard views. 2 generous bedrooms complete this level, offering comfort and convenience. The lower level is truly versatile. Whether you’re hosting family movie nights, entertaining friends, or accommodating a TRU student for added income, this space adapts to your needs with ease. Parking is another standout feature where 2 full-sized trucks can easily fit in front of the garage with space in the driveway and garage. Dufferin Elementary is practically in your backyard, and you’re only minutes from TRU, shopping, Kenna Cartwright Park, and easy highway access. Trails, greenspace, and lifestyle amenities are all within reach. Included items: a custom maple kitchen with quartz countertops, soft-close cabinetry, accent lighting, quality appliances, central A/C, and a near new furnace. The home has also been refreshed with an impeccable wall palette that creates a modern, executive feel, all in an affordable package. This is an outstanding opportunity to secure a versatile, family-friendly property in one of Kamloops’ most sought-after neighbourhoods. (id:26472)
Royal LePage Westwin Realty
6822 Madrid Way Unit# 310
Kelowna, British Columbia
INVESTORS ! AIR BNB! FIRST TIME HOME BUYERS !!!!Welcome to La Casa Resort – Your Ultimate Retreat! Prepare to be amazed by the outstanding amenities that make this resort a perfect getaway, a savvy investment, or your year round home. Amenities include tennis and pickleball courts, a fun mini-golf course, and two refreshing swimming pools, alongside three relaxing hot tubs. Take advantage of exclusive access to a private boat launch, marina, and pristine beaches, including a designated dog beach for your furry friends! The kids will love the playground and water parks, while you can unwind around cozy fire pits or challenge friends to a game of volleyball. This gated community is monitored by 24-hour security, features on-site amenities such as a convenience/grocery store, a liquor store, and a pub-style restaurant, ensuring all your needs are met as well as a full calendar including live music, movies nights, dances and more ! Check out the Monthly Activity Calendar for details ! The home offers over 1,300 sqft of living space, featuring three spacious bedrooms and two bathrooms. Enjoy the large patio, perfect for morning coffee or evening sunsets. With ample parking and a generous backyard that backs onto Crown land, this home is ideal for year-round living or as an exceptional investment opportunity for vacation rentals. Don’t miss out on this incredible chance to experience the lifestyle you’ve always wanted. Book your showing today! (id:26472)
Engel & Volkers Okanagan
32 Windy Way
Stump Lake, British Columbia
Lakefront Living at Its Best – 2 Acre Lot on Stump Lake - Discover the perfect setting for your dream lakefront home on this beautiful 2-acre flat lot situated right on the water at scenic Stump Lake, BC. Ideally located between Merritt and Kamloops, this property offers the ideal balance of peaceful rural living with convenient access to nearby amenities. This rare offering is part of a well-managed bareland strata with a low monthly fee of $160, which includes community water (water and electricicity ready to go at the lot), making ownership simple and stress-free. With ample flat land, you’ll have endless options for designing and building your ideal lakefront retreat, whether that’s a year-round residence or a recreational getaway. Enjoy stunning lake views, easy access to the water, and the serenity of nature right outside your door. Stump Lake is known for its quiet beauty, great fishing, and relaxed lifestyle, perfect for those seeking a true escape. The lakeshore is very accessible with low bank frontage. This property is well set up for boats and other toys to hit the lake. (id:26472)
Brendan Shaw Real Estate Ltd.
1634 Carmi Avenue Unit# 125
Penticton, British Columbia
Welcome to Carmi Heights—a secure, well-maintained 55+ gated community designed for comfort, convenience, and low-maintenance living in a peaceful, adult-oriented setting. Ideally located close to shopping, healthcare services, and other essential amenities, this neighborhood offers a practical lifestyle for those seeking quiet, simplified living. This spacious 3-bedroom, 3-bathroom rancher includes a partially finished basement and an attached double garage, providing excellent functionality and the ease of main-level living. The main floor features a bright and airy living room with oversized windows, a dining area, and a well-laid-out kitchen with a central island that opens to a cozy family room with a gas fireplace. Step through the sliding glass doors to a private balcony—perfect for enjoying Okanagan’s outdoor lifestyle. The basement extends the living space with a large recreation room, third bedroom, full bathroom, and an additional 300 sq ft unfinished area—ideal for storage, hobbies, or a workshop. A small garden area is available for those who enjoy gardening, and pets are welcome with some restrictions. (id:26472)
Chamberlain Property Group
595 Yates Road Unit# 130
Kelowna, British Columbia
Welcome to Sandpointe, Kelowna’s premier 55+ community! This beautiful 2-bedroom, 2-bathroom rancher is perfect for active retirees, offering an open-concept layout with no stairs for effortless accessibility. The large kitchen is designed for both function and style, featuring stainless steel appliances, ample counter space, and tons of storage, while the bright living room with a cozy fireplace creates the perfect gathering space. The spacious primary suite includes a 4-piece ensuite and walk-in closet, with a second bedroom and bathroom ideal for guests or hobbies. A 2-car garage with driveway parking adds everyday convenience, and the fully landscaped yard with a covered patio, providing a private outdoor retreat. Located in an excellent neighbourhood, Sandpointe is pet friendly, offering low strata fees and outstanding amenities such as indoor and outdoor pools, a hot tub, fitness centre, library, community kitchen and event hall, pool table, and a scenic pond—delivering the perfect blend of comfort, community, and lifestyle. (id:26472)
Macdonald Realty
4881 Pedley Heights Court
Windermere, British Columbia
Discover this stunning, nearly-new Pedley Heights residence offering exclusive beach access and modern mountain living at its finest. Featuring three spacious bedrooms plus a versatile den that can serve as a fourth bedroom, this home blends comfort, craftsmanship, and style. The open-concept main floor is designed for effortless entertaining, with two sets of deck doors that extend your living space to a heated concrete patio. Overhead radiant heaters allow you to enjoy the outdoors throughout the year. Inside, vaulted ceilings with locally sourced custom wood beams and large windows fill the space with natural light. A sealed, high-efficiency fireplace with a fan creates the perfect spot to curl up with a book or a warm drink on cold winter nights. The generous primary suite offers private deck access and a bright, spa-inspired ensuite featuring heated floors, a rainfall shower with multiple showerheads, and direct access to the saltwater hot tub. The lower level includes two additional bedrooms, a full bathroom, a laundry room, and a family or recreation room with a custom wet bar that includes wood shelving, a dishwasher, a wine fridge, and a microwave. The oversized garage accommodates trucks and boats and features heated floors, a half bath, and a side gear room for all your equipment. Outside, you will find thoughtful details such as firewood storage for the fireplace and firepit, along with ample storage beneath the rear deck. The custom, low-maintenance landscaping showcases vibrant flowers, mature trees, rock features, and a sweeping rock wall firepit area. A full irrigation system keeps everything lush so you can spend more time enjoying the nearby beach and golf courses. Just steps from your back door, a path leads to the private community beach, playground, and pickleball and basketball courts. This is your opportunity to experience the best of the Columbia Valley lifestyle. (id:26472)
Maxwell Rockies Realty
38 Rue Cheval Noir Unit# 113
Kamloops, British Columbia
Latitude at Tobiano — a prestigious new lakeside community perched above the shores of Kamloops Lake, sets the stage for this stunning basement-entry home offering over 2,600 square feet of thoughtfully designed living space. Including a 715-square-foot roughed-in one-bedroom suite, offering the opportunity for multi-generational living or additional rental income. The open-concept main floor showcases elegant built-ins in the living room and a modern kitchen complete with quality appliances. In total, there are four bedrooms plus the suite, and three bathrooms, providing ample space for family and guests. The impressive primary suite features a generous walk-in closet and a spa-inspired four-piece ensuite with double vanity and walk-in shower. The property comes fully landscaped for a complete move-in-ready experience. Located within a bareland strata community, fees include strata insurance and management, landscaping of shared areas, snow removal, and street cleaning for added peace of mind. Encircled by the celebrated Tobiano Golf Course, now GreenTee Country Club, with a full-service marina, and endless outdoor adventure — from hiking, biking, and horseback riding to boating and fishing just minutes from your door. This fully finished home offers a refined blend of comfort, convenience, and resort-style living in one of the area’s most sought-after settings. Estimated Completion Winter 2025. *Please note TRA Fee will apply once occupancy takes place (amount pending)* (id:26472)
Exp Realty (Kamloops)
1844 Diamond View Drive
West Kelowna, British Columbia
One of the most exceptional opportunities in West Kelowna, this .34-acre property captures breathtaking, unobstructed views of Okanagan Lake, the mountains, and the Kelowna city skyline. Nestled in the prestigious Diamond View Estates, this exclusive community offers the perfect blend of serene luxury and urban convenience—just minutes from downtown, golf courses, wineries, shopping, and hiking trails. This expansive 99x156 lot allows over 5,700 sq. ft. of buildable space and offers full flexibility with no timeline or builder restrictions. All services are conveniently located at the lot line, helping reduce construction costs and maximize your investment. The natural topography is perfectly suited for a multi-level custom home that takes full advantage of the panoramic views. Custom-engineered home plans by Carl Scholl Design can be included, thoughtfully created to complement the lot and elevate your future build. Don’t miss one of the last remaining buildable lots in this highly sought-after community—your dream home starts here. (id:26472)
Royal LePage Kelowna
1542 Pine Ridge Mountain Place Lot# 13
Invermere, British Columbia
Embrace the mountain lifestyle today. Your dream awaits at Pineridge Mountain Resort! Nestled in a serene cul-de-sac of Phase 1 Pineridge Mountain Resort. The perfect canvas for your forever home or cottage, with no building commitment, providing you the flexibility to plan at your own pace. Fully serviced with town water and sewer right at the lot line, it’s easy to envision your ideal retreat. Step outside and unravel a network of walking and biking trails leading right to downtown Invermere. This community boasts fantastic amenities, including a vibrant playground, fenced dog park, exciting kids' zipline, biking trails, pickleball court, picnic area, and a tranquil waterfall feature. With a quick walk to all school levels, this location perfectly balances leisure and convenience! (id:26472)
Maxwell Rockies Realty
1188 Houghton Road Unit# 114
Kelowna, British Columbia
Welcome to this beautifully maintained detached home in a quiet 55+ gated community of just 34 residences. Approx. 2,700 sq. ft. of comfortable living space, this home features 2 bedrooms plus a den that could easily serve as a third bedroom, along with 3 full bathrooms. The primary bedroom is conveniently located on the main floor, complemented by hardwood floors throughout the main living areas. Enjoy both a large living room and a cozy family room. Both have a gas fireplace and perfect for entertaining or relaxing. Kitchen features gas stove, SxS fridge, pantry, & stainless steel appliances. The private backyard offers a peaceful retreat, while the double garage and long driveway provide ample parking for guests. Laundry is on the main floor. This home also offers plenty of storage and low strata fees of just $175/month, making it an excellent choice for those seeking comfort, space, and community. Pets are welcome (1 cat or small dog, up to 15"" at shoulder). Located within walking distance to parks, shops, pharmacy, and public transit, this home blends lifestyle and location seamlessly. Don’t miss this opportunity to live in one of Rutland’s most desirable gated communities. All measurements taken from I-guide. (id:26472)
Royal LePage Kelowna


