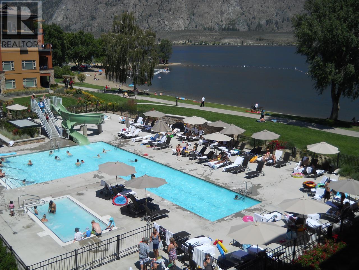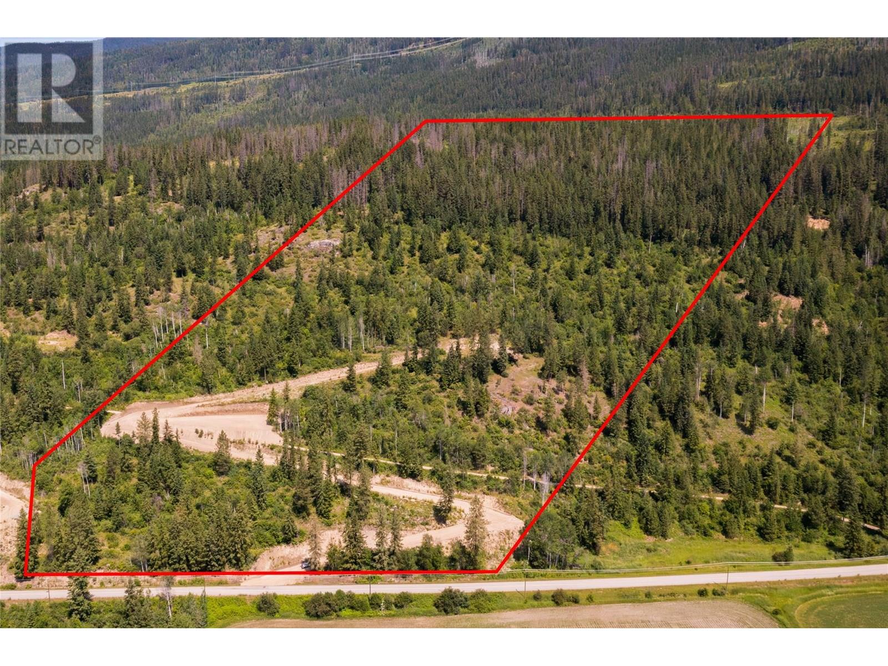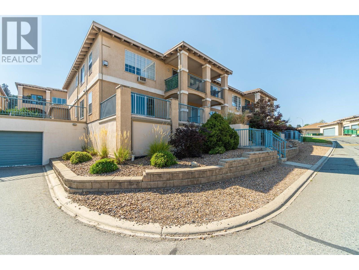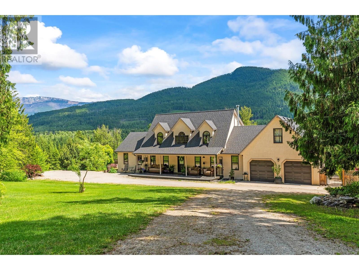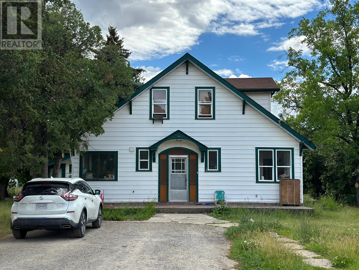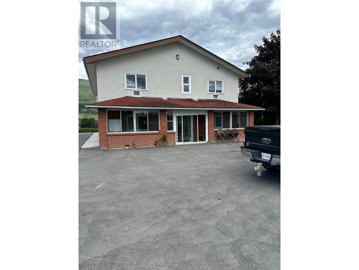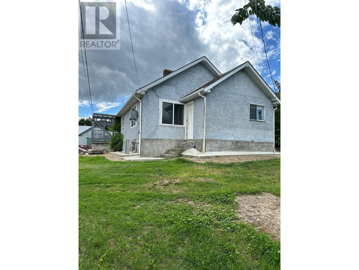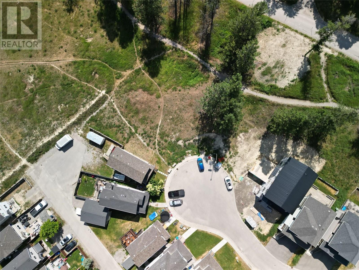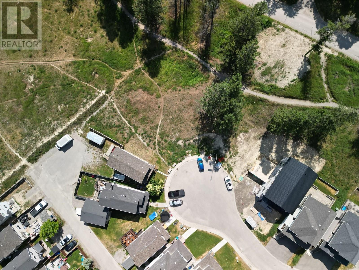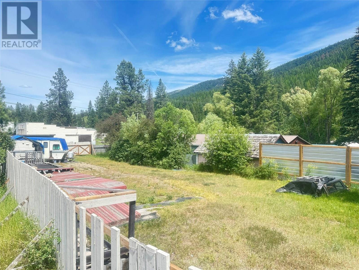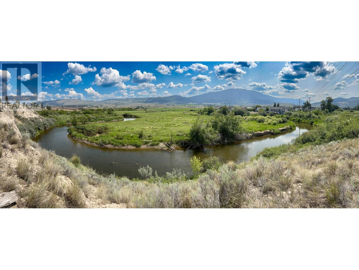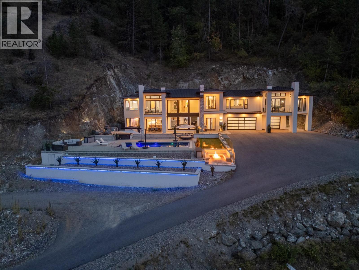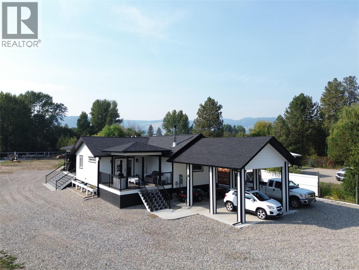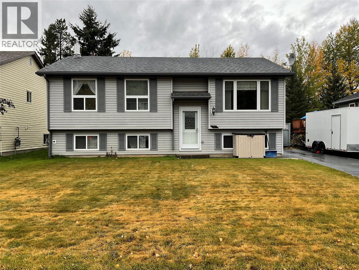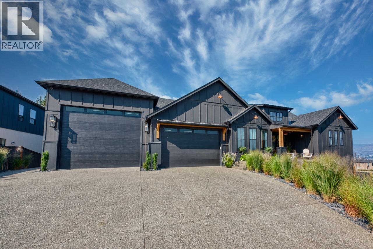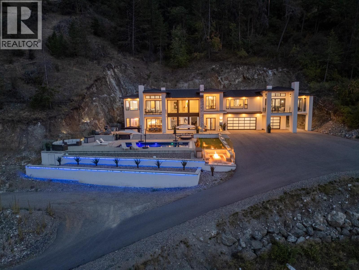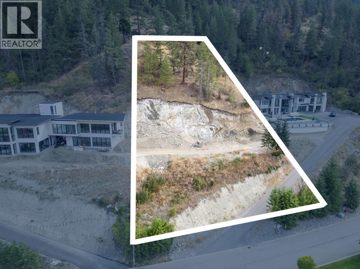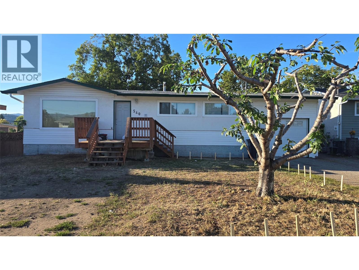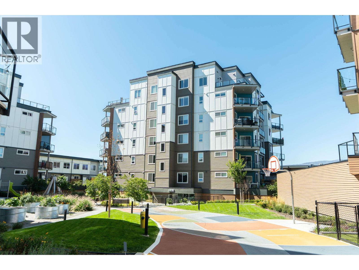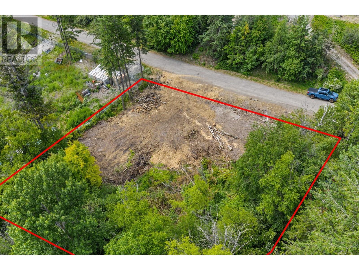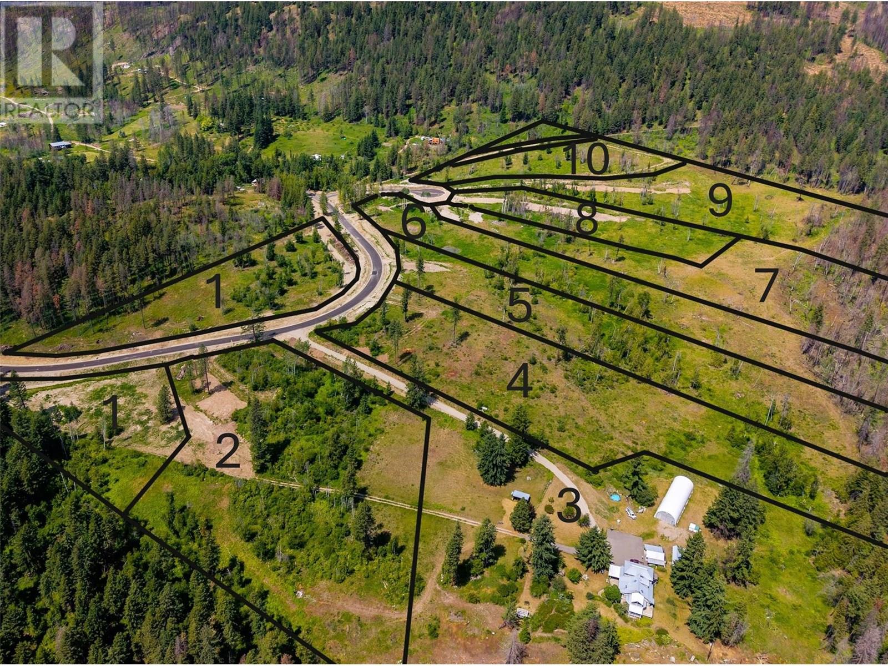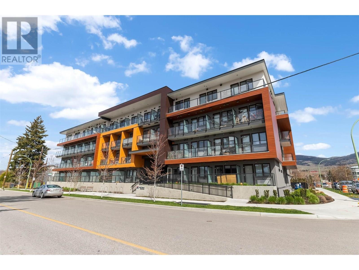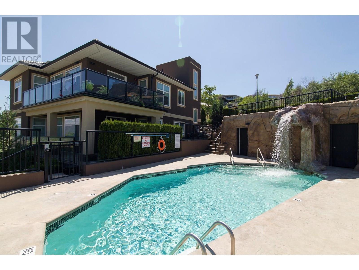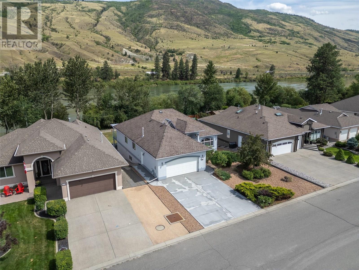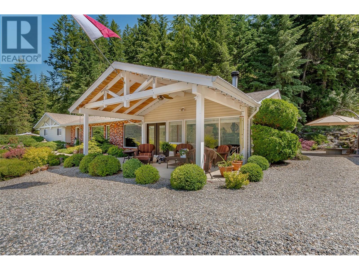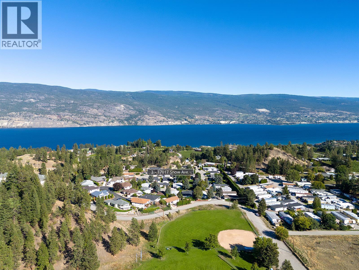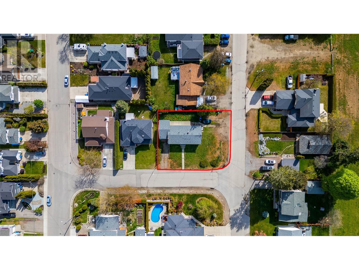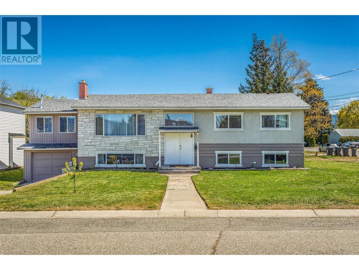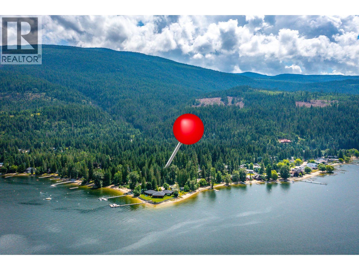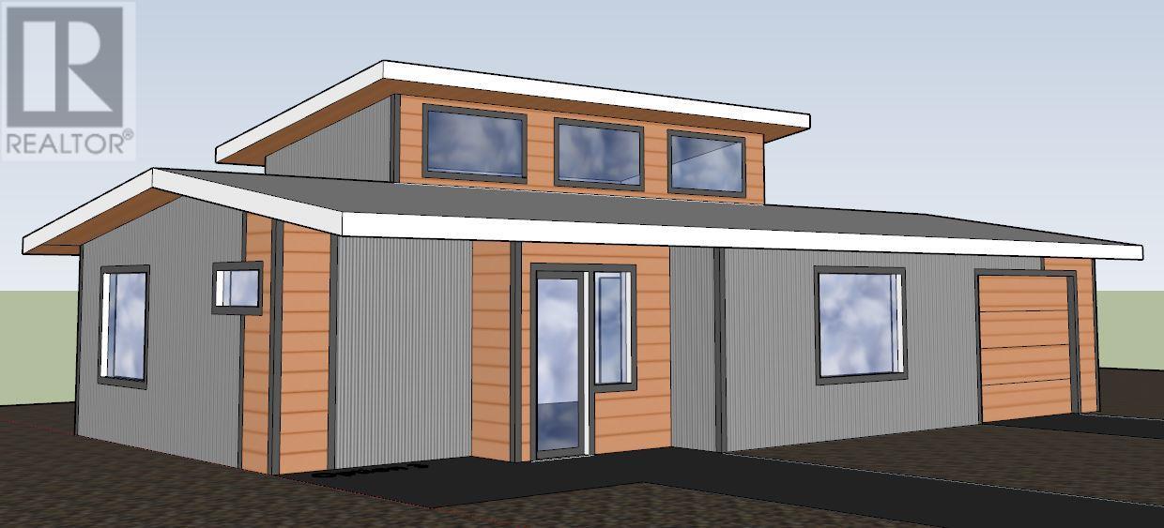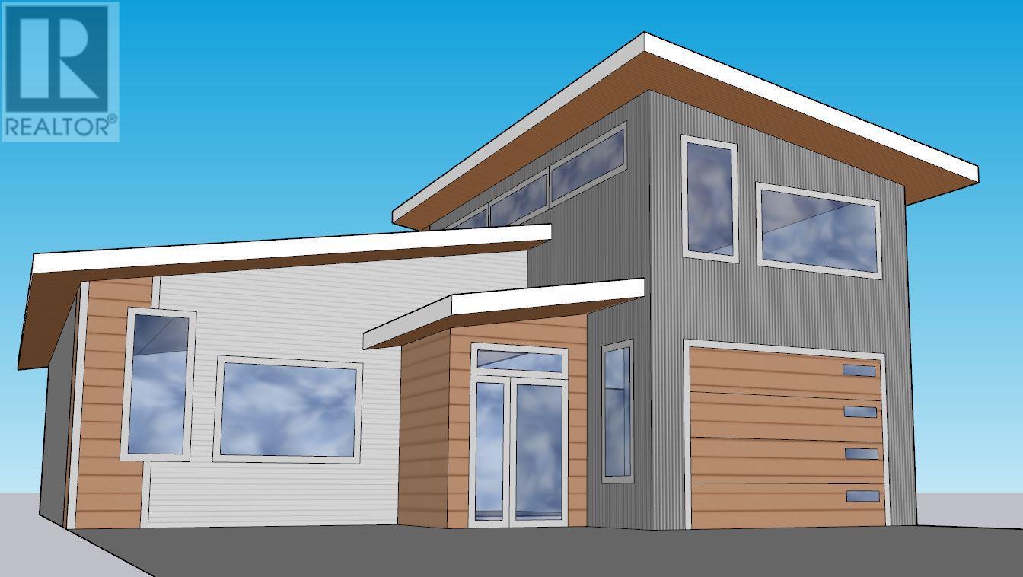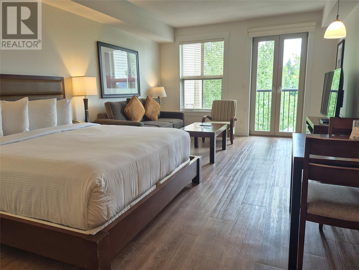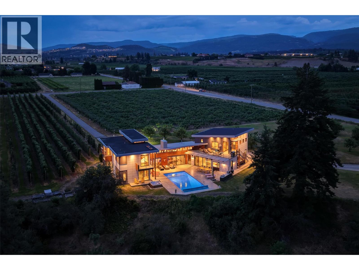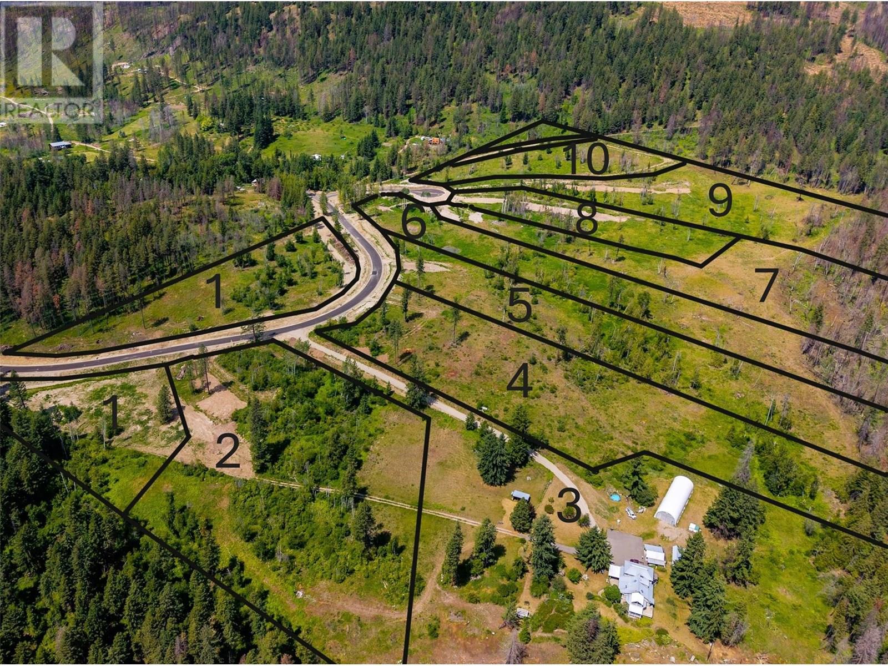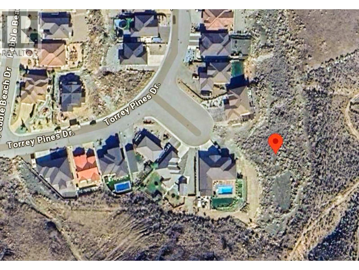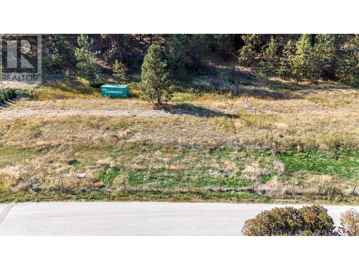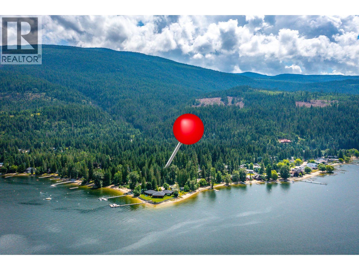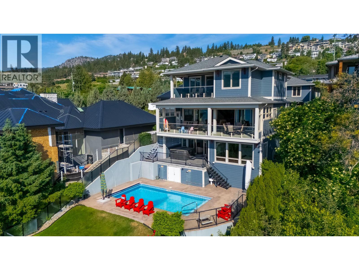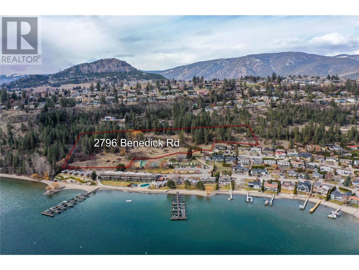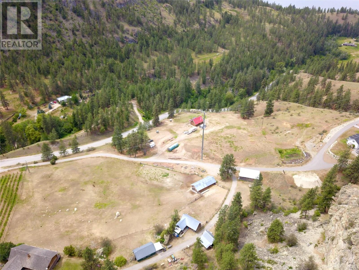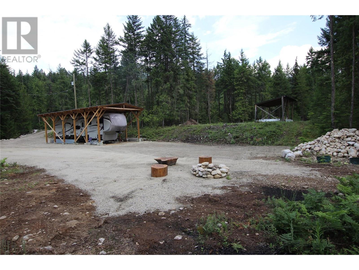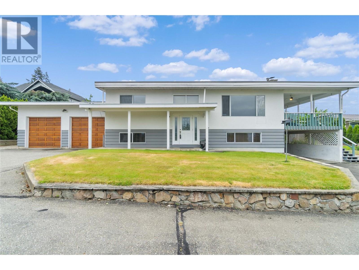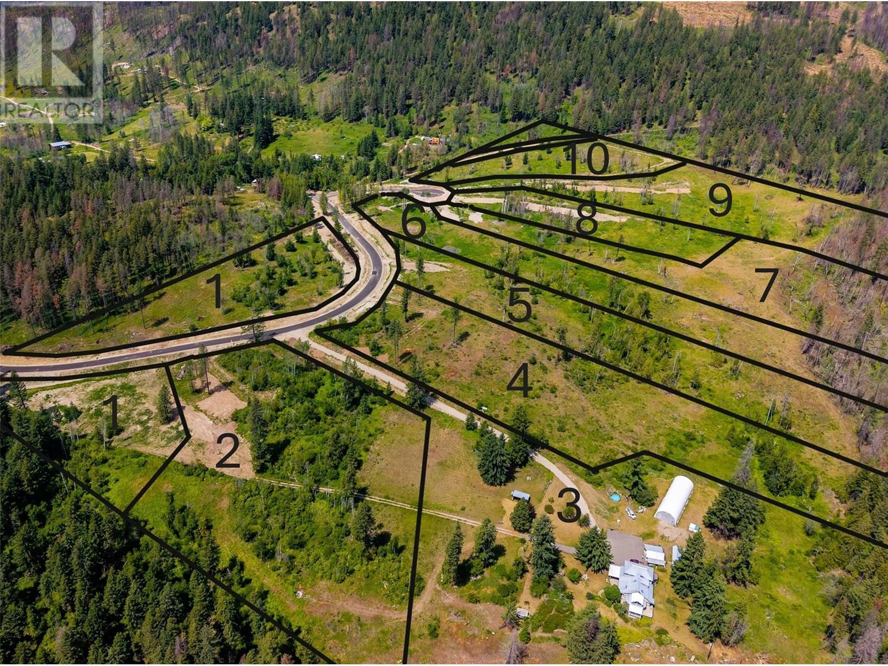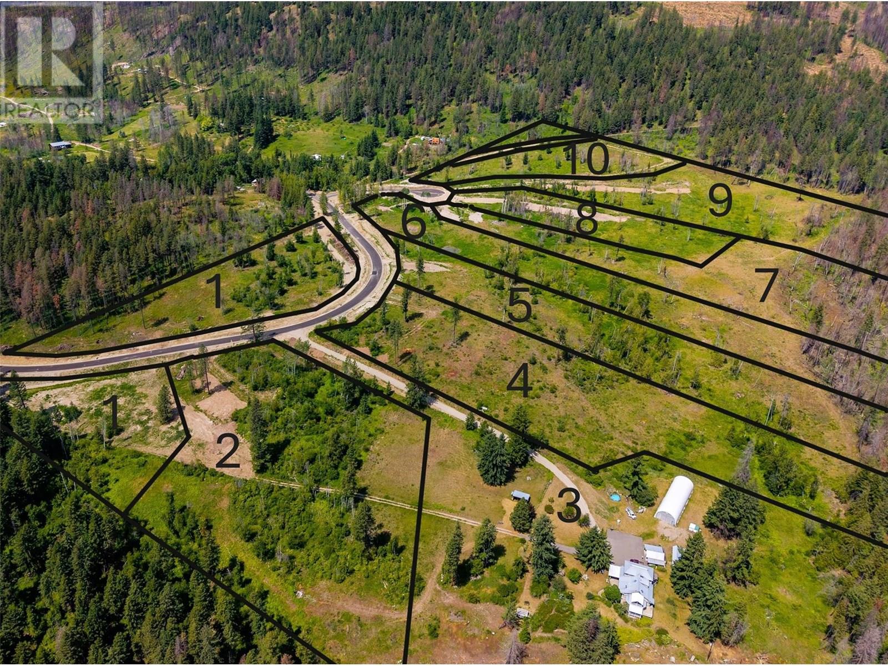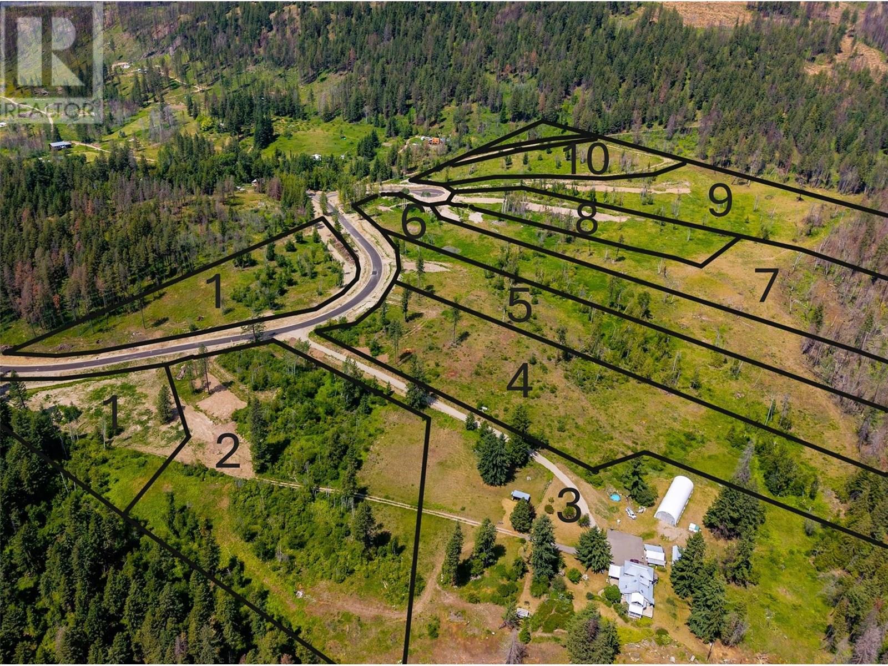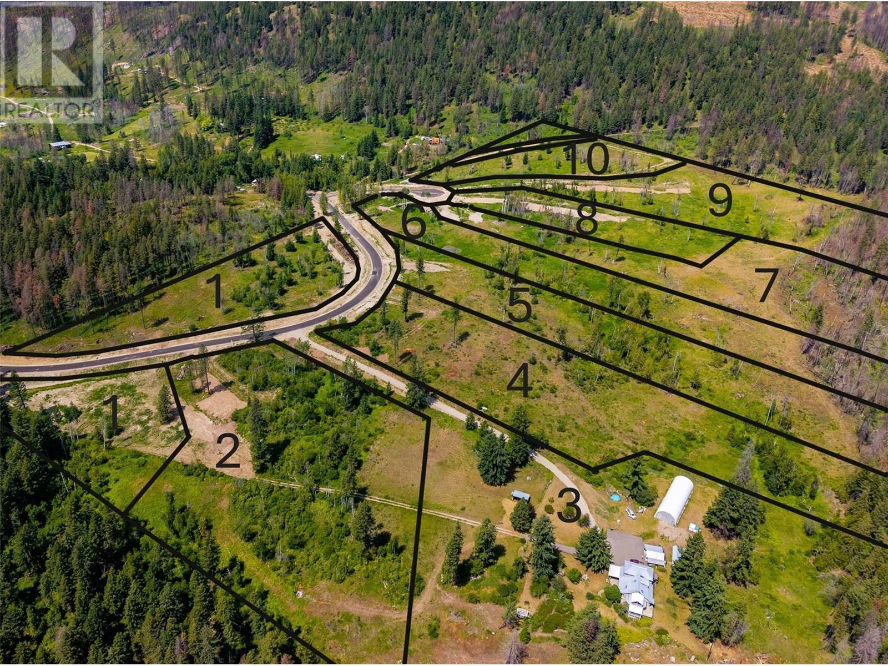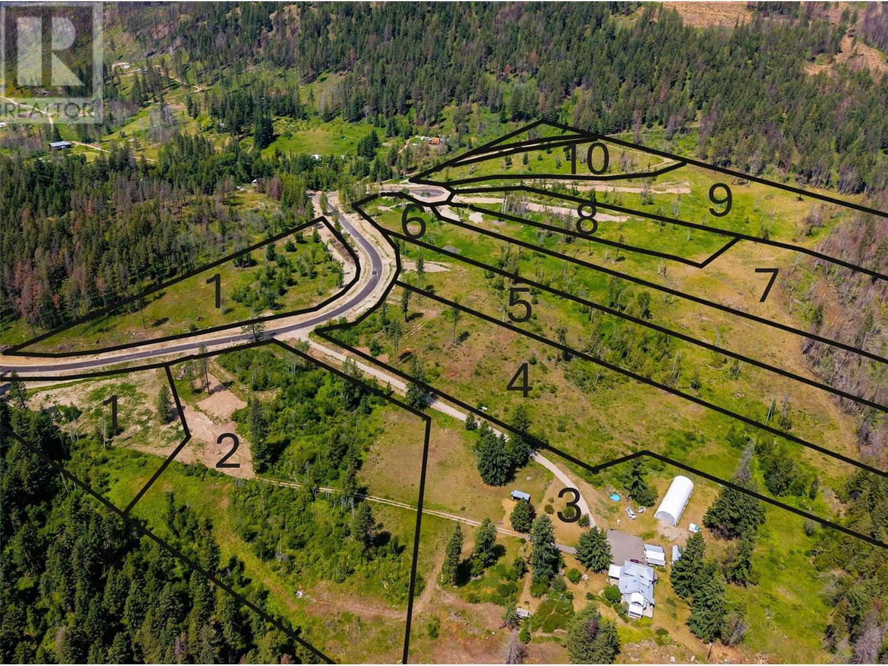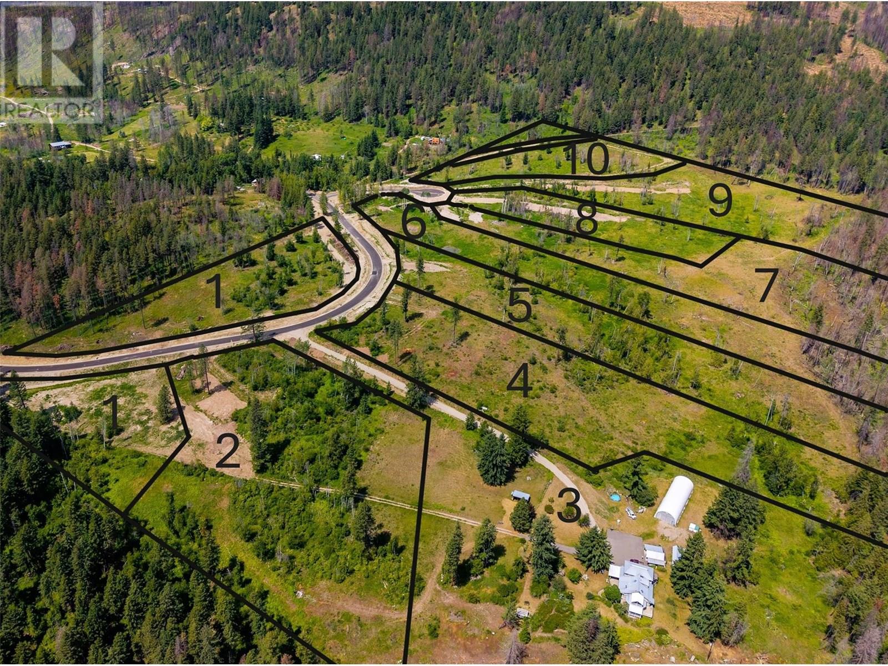Listings
15 Park Place Unit# 213
Osoyoos, British Columbia
The Best location in Watermark Beach Resort!! This Vacation Studio property overlooks the pool, hot tubs etc. and views straight out to Osoyoos Lake!! This is one of the best values for full Lake Views!! When you are not visiting, you can have your property managed by Rental Pool run by the Hotel. 2 on site restaurants, gelato shop, spa and brew pub. 1000 ft of beach in front of resort. This is a G.S.T. applicable vacation property and not a full time residence (id:26472)
RE/MAX Realty Solutions
1471 Enderby Mabel Lake Road
Enderby, British Columbia
17.91 acre, lot with two good building sites, drilled well produces 8 gpm for lots of water, fantastic views of Shuswap River across the road, also Valley and Mountain views, backs onto crown land for trails that go for KM, great for horseback or dirt biking in the summer, snowmobile to Hunters Range in the winter, 14 KM from Enderby, short drive to Mable lake resort for Golfing or boating. Nice quiet place to call home. (id:26472)
B.c. Farm & Ranch Realty Corp.
875 Sahali Terrace Unit# 204
Kamloops, British Columbia
Terra Vista – Sahali Living at Its Best! Welcome to Terra Vista, where convenience is right outside your door. Located in sought-after Sahali, this 2-bedroom, 2-bathroom home is perfect for the working buyer—just minutes from schools, the hospital, and the downtown core. Enjoy a spacious open-concept layout with updated interior features and a neutral décor that suits any style. Step outside to your private patio and deck space, perfect for outdoor relaxation and entertaining—all while enjoying a low-maintenance lifestyle. Direct walk-up access from the garage into your unit adds everyday convenience. Tenant-occupied—preferred notice required for viewings. Priced to sell—don’t miss this one! Call today to book your showing.All meas. apron to be verified by the Buyer (id:26472)
RE/MAX Real Estate (Kamloops)
53 Cawley Road
Enderby, British Columbia
Private 17-Acre Country Estate with Shop & Second Building Site. Discover the peace and privacy of this stunning property where nature and comfort meet. As you enter the estate you're greeted by a picturesque, park-like front yard filled with colorful perennials and frequented by local birds and wildlife. This beautifully maintained 3-bedroom, 3-bathroom home offers geothermal heating and a thoughtfully designed layout with the spacious primary suite on the main floor—complete with a walk-in closet and a private ensuite. The heart of the home is a charming, character-rich kitchen featuring an antique Modern Glenwood F Stove/Oven, complemented by modern appliances. The kitchen flows seamlessly into the dining room, living room, and a bright, inviting sunroom. Upstairs, you’ll find two generous bedrooms with walk-in closets and a newly updated bathroom with a tiled finish and luxurious soaker tub. There's also a theatre room, which can double as a guest bedroom or office space. A standout feature is the massive 30’ x 60’ insulated and heated shop, fully equipped with 100-amp service, a mezzanine, a sealed specialty room, pneumatic air lines, a 14’ overhead door, perfect for any hobbyist. Recreational opportunities abound! You're just a short drive to Mabel Lake Resort for golfing, dining, and boating. Enjoy Shuswap River for tubing and fishing or hop on your quad or snowmobile for miles of trails right from your backyard. This unique estate is more than a home—it's a lifestyle. (id:26472)
RE/MAX Vernon Salt Fowler
2103 Erickson Road
Creston, British Columbia
More than 13 acres of orchard with thee bedrooms and 3 bathrooms, house partially renovated, secondary dwelling for farm workers, three greenhouses each 30'x90'. The original house is being used as storage. (id:26472)
Ypa Your Property Agent
3029 Erickson Road
Creston, British Columbia
Beautiful 4.95 acres cherry farm with four bedrooms and three washrooms nicely renovated house with stunning Creston Valley view. This property is next to 3037 Erickson road also for Sale; same size of orchard farm with house and much more. (id:26472)
Ypa Your Property Agent
3037 Erickson Road
Creston, British Columbia
4.95 acres Orchard farm with two bedroom house and other dwelling with kitchen and shower facility for farmworkers. Has drive in Cooler with forklift capability and has a storage shed for farming equipment and much more. (id:26472)
Ypa Your Property Agent
2154 Westside Park View Lot# 19
Invermere, British Columbia
This north-east-facing lot is located on a quiet cul-de-sac, offering a peaceful setting for your future home. The land slopes gently toward the road and comes with no building commitments, allowing you to choose your builder. Your building design plans must align with the neighbourhood’s established character. The Westside Park community is a well-developed area featuring paved roads, municipal services at the lot line, a community garden, a children’s park, and ample green space. Residents also enjoy access to the Legacy Trail, perfect for hiking and biking, and the proximity to local schools makes it ideal for families. Additionally, the adjacent lot (#20) is available for purchase, providing an excellent opportunity for expansion or investment. (id:26472)
Royal LePage Rockies West
2152 Westside Park View Lot# 20
Invermere, British Columbia
This north-east-facing lot is located on a quiet cul-de-sac, offering a peaceful setting for your future home. The land slopes gently toward the road and comes with no building commitments, allowing you to choose your builder. Your building design plans must align with the neighbourhood’s established character. The Westside Park community is a well-developed area featuring paved roads, municipal services at the lot line, a community garden, a children’s park, and ample green space. Residents also enjoy access to the Legacy Trail, perfect for hiking and biking, and the proximity to local schools makes it ideal for families. Additionally, the adjacent lot (#19) is available for purchase, providing an excellent opportunity for expansion or investment. (id:26472)
Royal LePage Rockies West
Wallace Mountain Road
Beaverdell, British Columbia
Affordable Fully Serviced Recreational Lot in the Heart of Beaverdell This rare .092-acre lot sits kitty corner to the Beaverdell General Store, offering exceptional versatility, privacy, and year-round access in a quiet mountain town. Flat and fully fenced, the property has two gated access points—one from Hwy 33 and one from Wallace Mountain Road—making it ideal for RV living, weekend escapes, or future development. Included is a 20-foot camper trailer, large deck, 12x8 insulated heated shed, 125 amp power service, and a 30 amp RV plug-in. The entire lot is fenced for pets and ready for immediate use. Located steps from essential amenities like the post office, cafe, liquor store, gas station, school, and seasonal food vendors, this property places you in the center of convenience while being surrounded by nature. Enjoy hiking, quadding, mountain biking, and fishing, with the Kettle River, Arlington Lakes, Kettle Valley Rail Trail, and Jewel Lake nearby. Big White Ski Resort, Myra Canyon Trestles, and Christina Lake are all within easy reach. Mount Baldy and Okanagan wineries are also day trips away. No zoning restrictions mean you can build what you want, when you want, making this a perfect opportunity for full-time RV living, recreational use, or future building. Strong development potential thanks to its central location and dual road access. An affordable, secure, and flexible lot in one of BC’s undiscovered outdoor hubs. (id:26472)
RE/MAX Kelowna
2299 Burgess Avenue
Merritt, British Columbia
Rare Waterfront Opportunity – 1.44 Acre Lot in Prime Merritt Location! Discover an exceptional 1.44-acre waterfront building lot nestled in one of Merritt’s most sought-after neighborhoods. This is a once-in-a-lifetime opportunity to own a truly unique property right in town—bordering the beautiful Nicola River and offering breathtaking panoramic views. Surrounded by upscale homes on spacious properties, this rare gem combines privacy, natural beauty, and the convenience of in-town living. Whether you're looking to build your dream home or invest in a legacy property, this is a setting that simply can't be replicated. Waterfront access Unobstructed views Desirable neighborhood Larger estate-style properties nearby There’s nothing else like it—schedule your viewing today! (id:26472)
Exp Realty (Kelowna)
112 Sunset Boulevard
Vernon, British Columbia
Discover the epitome of luxury living in the prestigious gated community of Beverly Hills Estates. Perched gracefully on an acre of hillside, this custom-built masterpiece offers breathtaking views of the lake, mountains, and award-winning equestrian stables below. This turn-key property is offered fully furnished, complete with all kitchen utensils, appliances, linens, etc. making your move effortless. The home boasts two luxurious primary suites, each with custom closets and spa-inspired ensuites. The second primary suite features a chic wet bar and a custom-built bed strategically positioned to capture unobstructed views through floor-to-ceiling windows. The master suite add-on was a substantial $1,000,000 investment, recently completed, and includes a safe-room walk-in closet that was overbuilt with a metal locking door. At the heart of the home is a stunning great room, framed by towering windows that open onto an expansive pool deck, perfect for entertaining with its hot tub, fire pit, and multiple outdoor living spaces—complete with an outdoor bathroom. The property also features an immersive home theater and a fitness room. The oversized, heated, triple-car garage provides ample storage for vehicles and recreational equipment. Nearby amenities include the Vernon Yacht Club, Sparkling Hill Resort, Predator Ridge Golf, and renowned wineries. The adjacent lot is available for purchase, either separately or in conjunction with this home; Purchase of both properties allows for all furniture to be included. Ask agent for details. (id:26472)
Sotheby's International Realty Canada
6135 12th Street
Grand Forks, British Columbia
Welcome to this beautifully designed 2021 home in Johnson Flats, thoughtfully built high above the flood plain for peace of mind and long-term security. The open-concept main living area is perfect for entertaining, featuring an extra-large kitchen counter and bar, built-in speakers, a cozy wood stove, and space for everyone to gather. The home offers three bedrooms, with the primary suite boasting a spacious walk-in closet and a full ensuite with a walk-in shower. Step outside to the sunny back patio where an outdoor kitchen awaits, complete with running water and a plumbed-in gas BBQ. The fully deer-fenced one-acre lot is enhanced with underground irrigation servicing the trees along the fence line. Additional features include a convenient clothesline directly off the laundry area on the back third deck. This is a rare opportunity to own a modern, well-built home in a peaceful rural setting, yet only minutes from town. A beautiful move-in-ready property with comfort, practicality, and thoughtful design throughout. Call your Local Real Estate Agent today! (id:26472)
Grand Forks Realty Ltd
91 Wolverine Avenue
Tumbler Ridge, British Columbia
LOOKING FOR SPACE? COMFORT? WELL-MAINTAINED NEIGHBOURHOOD? Look no further! This charming bi-level home has it all! Nestled on the upper bench, this 5-bedroom house offers mountain views, a private backyard, and plenty of room for your family to grow. Smoke-free home, lovingly cared for over the years. From the peaceful backyard to the updated exterior (siding, windows, shingles), this property has great curb appeal! With three bedrooms up and two down, along with a family room featuring the warmth of a gas stove, this home will meet all of your family's needs. A covered deck off the kitchen is perfect for all-year-round barbecuing. Shed, gazebo, and a whimsical wishing well – all backing on to green space - create a sense of relaxation and even more storage. Property is fenced with a gate out the back for easy access. Call your agent today to view. Quick possession possible. (id:26472)
Black Gold Realty Ltd.
652 Trumpeter Road
Kelowna, British Columbia
5 bedroom, 4.5 bathroom ranch-style estate located in Kelowna’s Kettle Valley community. Built in 2022, this gated modern farmhouse features over 5,500 sq. ft. of living space with lake, mountain, and city views. The main level includes an open concept layout with large island, butler’s pantry with dual refrigerators, two dishwashers, three ovens including an air-fryer, and a gas range. The primary bedroom offers a walk-in closet and full ensuite, along with additional family space. The lower level contains a second master bedroom, three more bedrooms, two full bathrooms, and recreation areas suitable for media, fitness, or play. Outdoor improvements include a pool, hot tub, and fireplace. Additional features are a 1,600 sq. ft. heated garage with space for vehicles and hobbies, RV parking with sewer hookups, hardwood flooring, storage areas, and a custom dog wash. Located near schools, parks, trails, public transit, wineries, and Okanagan Lake. (id:26472)
Bode Platform Inc
112 + 116 Sunset Boulevard
Vernon, British Columbia
A turn-key, furniture-included offering. Discover the epitome of luxury living in the prestigious gated community of Beverly Hills Estates. Perched gracefully on an acre of hillside, this custom-built masterpiece offers breathtaking views of the lake, mountains, and award-winning equestrian stables below, and INCLUDES the adjacent, separately titled lot. However, the home or lot can be purchased separately from each other (ask agent for details). This turn-key property is offered fully furnished, complete with all kitchen utensils, appliances, linens, etc. making your move effortless. The home boasts two luxurious primary suites, each with custom closets and spa-inspired ensuites. The second primary suite features a chic wet bar and a custom-built bed strategically positioned to capture unobstructed views through floor-to-ceiling windows. The master suite add-on was a substantial $1,000,000 investment, recently completed, and includes a safe-room walk-in closet that was overbuilt with a metal locking door. At the heart of the home is a stunning great room framed by towering windows that open onto an expansive pool deck, perfect for entertaining with its hot tub, fire pit, and multiple outdoor living spaces—complete with an outdoor bathroom. The property also features an immersive home theater and fitness room. The oversized, heated, triple-car garage provides ample storage for vehicles and recreational equipment. Nearby amenities include the Vernon Yacht Club, Sparkling Hill Resort, Predator Ridge Golf and renowned wineries. (id:26472)
Sotheby's International Realty Canada
116 Sunset Boulevard
Vernon, British Columbia
Discover the ideal setting to build your dream home in the gated community of Beverly Hills Estates. This 1.03-acre hillside lot offers stunning views of Okanagan Lake, the surrounding mountains, and award-winning equestrian stables. Just ten minutes from downtown Vernon and only fifteen minutes from Kalamalka Lake—ranked among the world’s top ten most beautiful lakes—this property combines natural beauty with convenient access to top local amenities. Enjoy nearby attractions like the Vernon Yacht Club, Sparkling Hill Resort, Predator Ridge Golf, The Rise Golf Course, and the newly opened ""The Edge"" restaurant, as well as renowned wineries. It can also be purchased alongside the meticulously crafted, high-end residence next door, providing enhanced privacy or an exceptional opportunity for a multi-generational family estate. This is a rare opportunity to create a custom estate in one of the Okanagan’s most sought-after communities. Note that the adjacent home is also available for sale, allowing for a turn-key furniture-included offering. (id:26472)
Sotheby's International Realty Canada
540 Lomond Road
Kelowna, British Columbia
Discover the perfect blend of investment potential and family living with this well-maintained 5-bedroom, 2-bathroom home in the heart of Rutland. Featuring a 3-bedroom, 1-bathroom layout on the upper level and a 2-bedroom suite on the lower level, this property is ideal for investors seeking rental income or first-time home buyers looking to offset mortgage costs. Perfectly situated near Quigley and Belgo Elementary schools and just a short drive from Orchard Park Shopping Mall and Costco, this property also offers the convenience of being within walking distance to shopping plazas on Hollywood and Plaza 33. With UBCO, Kelowna International Airport, YMCA, and other major amenities just minutes away, the location is unbeatable. Boasting MF1 zoning and a future land use designation as a core area neighborhood, this property presents excellent holding potential—ideal for those looking to customize their dream home or maximize investment returns. Don’t miss out on this prime opportunity—call today to book your private viewing! (id:26472)
Stonehaus Realty (Kelowna)
3634 Mission Springs Drive Unit# 403
Kelowna, British Columbia
Experience the best of Lower Mission living at Green Square Vert, a 2022 year-built community. This 1-bedroom plus large den, 1-bath condo offers beautiful city and mountain views within an ultra-quiet setting. The bright, open floor plan features a modern kitchen with quartz countertops and ceiling-height cabinetry, designed for both style and function. The primary bedroom is a true retreat with a custom walk-in closet leading into a thoughtfully designed ensuite. The large den is spacious and versatile—perfect as a home office, guest room, or flex space. Step out onto your private patio, ideal for relaxing or BBQing with friends. Community amenities include a fitness centre with cardio machines and a weight rack, a kids’ playground, garden plots, dog/bike wash station, and secure bike storage. Conveniently located near grocery stores, restaurants, Gyro Beach, trails, wineries, and golf, this home perfectly blends lifestyle, comfort, and modern design. Lockbox at the front metal rail. Backed by a 2-5-10 Home Warranty for peace of mind, this home ensures lasting quality and protection. (id:26472)
Stonehaus Realty (Kelowna)
830 Balsam Road
Fintry, British Columbia
Welcome to Valley of the Sun, a quiet rural community just off Westside Road and only a stone’s throw from Okanagan Lake. This peaceful 0.44-acre lot offers the perfect mix of nature and convenience, located between Vernon and Kelowna, and just a 5-minute drive to Fintry Provincial Park, the beach, and the boat launch. Surrounded by mature forest, the property offers a sense of seclusion while still being part of a welcoming neighbourhood. Over $30,000 has recently been invested in professional tree clearing, opening up the space and providing a strong head start toward future development, while still preserving plenty of natural greenery for privacy and shade. Utilities, including water and hydro, are available at the lot line, and the water levy has been paid in full, keeping property taxes low and simplifying your future planning. With no timeline to build, you have the flexibility to develop on your own schedule. Nature lovers will appreciate the proximity to Okanagan Lake and endless outdoor adventures—from swimming, boating, and fishing to hiking and exploring the surrounding wilderness. This is your opportunity to own a slice of Okanagan paradise in a natural, peaceful setting with easy access to recreation and amenities. (id:26472)
RE/MAX Vernon
1722 Lee Creek Drive Unit# Lot 1
Lee Creek, British Columbia
Incredible opportunity to build your dream home in the stunning Shuswap! 9 individual lots offered for sale separately. Lots vary in size and are ready for development. All lots have drilled wells, power at the lot line, and have completed percolation testing for septic systems - saving you time and money during the build process. Enjoy gorgeous views and the natural beauty of the surrounding area, with a peaceful, rural setting. This is an amazing opportunity to build the home of your dreams in an absolutely stunning setting. GST applicable. (id:26472)
Engel & Volkers Kamloops
345 Dougall Road N Unit# 224
Kelowna, British Columbia
Welcome to UniK-Town! Second floor 306 sq ft studio suite that is perfect for a first time buyers, students or investors! This unit comes with all appliances, pull out murphy bed, built in eating area and a storage locker! A high walk score to transit, shopping, restaurants, parks, and amenities. The bus stop of UBC line at the front of building. Building amenities include a rooftop terrace, common room, storage and bike storage area. Just 10 mins from UBCO and YLW, just 15 mins from downtown Kelowna. Building is just 6 years old. Listed below assessed value! (id:26472)
Royal LePage Kelowna
4215 Pebble Beach Drive
Osoyoos, British Columbia
EXQUISITE HOME, STUNNING VIEWS of the lake and mountains, and much much more... If you like the BEST of the BEST, this gorgeous home is for you! End unit, the best unit, the best floor plan in Club Siesta, an exclusive complex of only 6 separate townhouses, located on Pebble Beach Dr., next to the 36 hole Osoyoos Golf Course, minutes to the lake, beaches and all amenities. Better than a house and better than a townhouse, this worry free home features 9 ft ceilings with extra soundproofing and fireguard insulation, oversized windows and doors to maximize views, Maple Prestige solid hardwood and Jerusalem stone flooring, marble and granite countertops, kitchen retrofitted to create 2 additional pantries and extra storage space, newer appliances, newer air conditioner and newer hot water tank, in-floor heating in the ensuite and the rec room, pre-wired for cinema and surround system, super-sized sun decks finished in tufflex stamped concrete and a lot more. Extra-spacious double car garage, superb landscaping, walk out to the outdoor swimming pool, and steps to the Golf Course. ***Please note the swimming pool photos were done before pool closed for renovation. Brand new pool coming soon. (id:26472)
RE/MAX Realty Solutions
3727 Overlander Drive
Kamloops, British Columbia
Custom-built riverfront rancher in one of Westsyde’s most desirable neighborhoods, steps from The Dunes Golf Course. This energy-efficient 5-bed, 3 bath home offers a functional layout with 9' ceilings, a spacious living room with hardwood flooring a gas fireplace, large windows with river views, a well-designed island kitchen with granite counters, custom cabinetry, and a double-door pantry, plus a dining area that opens to a full-length covered deck with a natural gas BBQ hookup. There are four bedrooms on the main floor, including a primary suite with deck access, a walk-in closet, and a 4-piece ensuite with a soaker tub. The front bedroom with double doors off the foyer works great as a home office. The main floor laundry includes appliances and leads to the attached double garage. Long, double driveway offers extra parking for guests or larger vehicles. Downstairs features a finished walk-out basement with radiant floor heat, large rec room, media room, 5th bedroom, 4pc bath, and plenty of storage. Access to a covered patio and hot tub area from the basement. Solar panels, geothermal heating/cooling, sun tunnels, underground sprinklers, central vac, and low-maintenance yard with direct river access. Suite potential and Close to school for the kids, parks, stores and the other amenities of daily life. (id:26472)
Exp Realty (Kamloops)
9178 Clancy Frontage Road
Mara, British Columbia
Experience lakeside serenity at its finest with this exquisite Semi Waterfront Rancher nestled along the shores of Mara Lake. Just minutes away from multiple boat launches and a provincial park, this property offers unparalleled convenience and natural beauty. Indulge in unobstructed vistas of the tranquil waters from every angle, complemented by meticulously landscaped grounds requiring minimal upkeep. A picturesque water feature pond enhances the ambiance, while inviting patios provide the perfect setting for relaxation. Additionally, a spacious 30x40 3-bay garage/workshop stands ready to house all your recreational equipment and vehicles, ensuring both convenience and security. Discover the modern convenience of newer appliances and pre-installed wiring for a hot tub, elevating your lifestyle experience. Add your dock or Mooring Buoy while enjoying beautiful Mara Lake Please call the listing agent today to setup for personalized viewing. (id:26472)
Exp Realty (Kelowna)
17017 Snow Avenue Unit# 3
Summerland, British Columbia
Now Offered at $385,000. One of Summerland’s Best Values in 55+ Living! Welcome to Unit #3 at 17017 Snow Avenue in Sherwood Park, a quiet, sought-after 55+ community in the heart of Summerland. This spacious 3-bedroom, 2-bath rancher offers over 1,500 sq ft of single-level living, nestled on a peaceful, private lot with mountain and valley views. Step inside to a bright and functional layout with large windows, an open-concept kitchen/dining area, and a cozy living room perfect for relaxing or entertaining. The generous primary suite features its own ensuite bath, while two additional bedrooms offer flexibility for guests or hobbies. Outside, enjoy your morning coffee or evening wine on the private patio overlooking a low-maintenance garden. There’s even space for your green thumb to shine! Downstairs, a full 1,000+ sq ft basement gives you a blank canvas, think rec room, storage, workshop, or future guest space. Whether you’re downsizing or retiring into lifestyle freedom, this home delivers comfort, value, and room to make it your own. Re-listed at a new price, come take a second look! (id:26472)
Royal LePage Kelowna
3339 Bothe Road
Kelowna, British Columbia
Offering strong rental income and future redevelopment potential, this property is an excellent investment opportunity. The land is already zoned to accommodate up to 6 townhouses and is located on a quiet street close to all that the South Pandosy neighbourhood has to offer—shopping, restaurants, beaches, schools, H2O Centre, public transit, and much more. Higher floors will enjoy beautiful pastoral views in almost every direction and will aid any future development in being a big success! Good rental revenue ensures that you can continue to rent out the property until the timing is right to redevelop or cash out. The increased Property Transfer Tax Exemption on new construction means that a buyer can now purchase an $850k townhouse with only $60k down if they are eligible for the GST and PTT exemptions. Furthermore, the latest change allowing high-ratio mortgages to amortize new construction over 30 years could result in said buyer’s mortgage payment being only $3.5k/mo (assuming a 3.09% interest rate at time of project completion). Sample floor plans have been provided to demonstrate what is possible, but the extensive street frontage of this lot provides considerable flexibility to realize your own development vision. (id:26472)
Century 21 Assurance Realty Ltd
3339 Bothe Road
Kelowna, British Columbia
Offering strong rental income and future redevelopment potential, this property is an excellent investment opportunity. The land is already zoned to accommodate up to 6 townhouses and is located on a quiet street close to all that the South Pandosy neighbourhood has to offer—shopping, restaurants, beaches, schools, H2O Centre, public transit, and much more. Higher floors will enjoy beautiful pastoral views in almost every direction and will aid any future development in being a big success! Good rental revenue ensures that you can continue to rent out the property until the timing is right to redevelop or cash out. The increased Property Transfer Tax Exemption on new construction means that a buyer can now purchase an $850k townhouse with only $60k down if they are eligible for the GST and PTT exemptions. Furthermore, the latest change allowing high-ratio mortgages to amortize new construction over 30 years could result in said buyer’s mortgage payment being only $3.5k/mo (assuming a 3.09% interest rate at time of project completion). Sample floor plans have been provided to demonstrate what is possible, but the extensive street frontage of this lot provides considerable flexibility to realize your own development vision. (id:26472)
Century 21 Assurance Realty Ltd
710 & 714 Westminster Road
Swansea Point, British Columbia
Discover this exceptional dual-lot offering—a rare opportunity to own 710 & 714 Westminster Rd together—presenting a generous 0.70-acre canvas in the coveted Swansea Point community, just south of Sicamous. The flat, fully usable terrain studded with mature trees is ideal for realizing your dream build—whether that’s a sprawling custom estate, a detached garage or workshop, or even a multi-generational layout. Nestled at the end of a peaceful, quiet road, the dual lots offer unmatched privacy—but feel lakeside all the same, thanks to how close the water access is and also the community boat launch. You’ll enjoy seclusion alongside the irresistible pull of the lake just moments away. Swansea Point is known as the best part of Mara Lake, offering seven public lake accesses, sandy beaches, and a peaceful community atmosphere; just minutes from Sicamous and all amenities. Build your dream lake retreat or secure a rare single or double-lot investment—an opportunity not to be missed. *The house and other structures are currently usable. Both lots are also listed individually for buyers who may prefer to purchase a single lot (roughly 0.35 acres each) rather than the full double-lot package. If purchased individually, the existing house will be demolished by the Seller, as it sits across both lots. If both lots are purchased together, the house may remain or be demolished by the Seller. Property features a 200-amp electrical panel in the garage, 2019 Roof, Well water and Septic. (id:26472)
Royal LePage Downtown Realty
1303 Orchard Lane
Invermere, British Columbia
Welcome to the Orchard, where we embrace our unique, high-standard units, thoughtfully constructed just for you! Say goodbye to fees and hello to low-maintenance living, featuring robust 2x8 walls insulated to R28 and R56 in the ceiling, complemented by energy-efficient, triple-glazed windows. Imagine a home that is not only airtight but also maintains net-zero energy consumption, thanks to the addition of solar panels. Designed for lasting comfort, our homes boast wide hallways and 36"" doorways, ensuring safety and accessibility. This home offers 1040 square feet plus a attached garage of 350 square feet the grand main floor encompasses everything you need, including a spacious master suite with an ensuite bathroom, laundry, kitchen, and bathroom, all just steps away. Stay cozy year-round with a cold climate heat pump system, while the garage provides ample space for vehicles and recreational toys. Enjoy outdoor living in your private yard, complete with two sitting areas and a fence for added privacy. Best of all, every appliance is included. Quality matters. (id:26472)
Maxwell Rockies Realty
1302 Orchard Lane
Invermere, British Columbia
Welcome to the Orchard, where we embrace our unique, high-standard units, thoughtfully constructed just for you! Say goodbye to fees and hello to low-maintenance living, featuring robust 2x8 walls insulated to R28 and R56 in the ceiling, complemented by energy-efficient, triple-glazed windows. Imagine a home that is not only airtight but also maintains net-zero energy consumption, thanks to the addition of solar panels. Designed for lasting comfort, our homes boast wide hallways and 36"" doorways, ensuring safety and accessibility. This home offers 1040 square feet plus a attached garage of 350 square feet the grand main floor encompasses everything you need, including a spacious master suite with an ensuite bathroom, laundry, kitchen, and bathroom, all just steps away. Stay cozy year-round with a cold climate heat pump system, while the garage provides ample space for vehicles and recreational toys. Enjoy outdoor living in your private yard, complete with two sitting areas and a fence for added privacy. Best of all, every appliance is included. Quality matters. (id:26472)
Maxwell Rockies Realty
4200 Lakeshore Drive Drive Unit# 302
Osoyoos, British Columbia
Chardonnay Studio Suites feature an open concept layout. This studio suite features one king bed, one queen sofa bed, flat screen TV, a fully equipped kitchenette, tub with shower. The room has a view of the mountains and Lake Osoyoos, through the trees. Walnut Beach Resort offers a private, lake front sandy beach, year round heated pool, 2 hot tubs and a gym. Boat moorage while you stay. Green space for games or relaxing. An onsite restaurant, indoor and outdoor dining depending on the season. BBq's for your use. Lounge chairs provided at the beach. No age restrictions, sorry NO pets allowed. While you aren't using your unit, enjoy rental pool income, worry free, managed by the Hotel Rental Pool Management. Osoyoos has lots to offer nearby. Walk and hiking trails, ski hills, wineries, distilleries, lakes, golfing, amusement park, splash park and much more. Monthly strata fee $478.14 (id:26472)
Fair Realty (Nelson)
3194 Dunster Road
Kelowna, British Columbia
9.3 predominately flat acres, perfectly situated for those longing for the balance of urban convenience with rural tranquility. The magic of the big sky and twinkle factor of the city skyline at night is only part of this legacy properties allure. The 4200 +/- sq ft home with the Primary bedroom on the main floor, has been designed to create a space that is both a sanctuary & a source of inspiration. Created with flexibility in mind: 4 beds + 5 baths in the main house, an additional legal 1 bed, 1 full bath suite with huge deck & an additional 1/2 bath in the pool house. This home embraces the unique opportunity to experience a spacious & private retreat amongst a small vineyard & apple orchard with all the comforts of city life just 10 mins away. Every bdrm is appointed with its own ensuite & private deck. The perfect place to unwind, entertain & enjoy the beauty of the outdoors in a truly exceptional setting. Additionally, there is a detached multipurpose art/studio/wrkshp with over-height garage door (4 cars). Bright open art studio, washroom and ample power. Above the attached oversized 3 car garage, the +/- 974 sq ft legal suite incorporates high ceilings & large windows, providing an abundance of natural light, views & a sense of airiness. The suites large balcony allows guests to enjoy lake&mountain views during the day and the city lights/twinkle factor at night. Attention Equestrians, Small Batch Distillers, those creative entrepreneurial agri-tourism minds. (id:26472)
Sotheby's International Realty Canada
Macdonald Realty
Exp Realty (Kelowna)
1722 Lee Creek Drive Unit# Lot 2
Lee Creek, British Columbia
Incredible opportunity to build your dream home in the stunning Shuswap! 9 individual lots offered for sale separately. Lots vary in size and are ready for development. All lots have drilled wells, power at the lot line, and have completed percolation testing for septic systems - saving you time and money during the build process. Enjoy gorgeous views and the natural beauty of the surrounding area, with a peaceful, rural setting. This is an amazing opportunity to build the home of your dreams in an absolutely stunning setting. GST applicable. (id:26472)
Engel & Volkers Kamloops
3423 Torrey Pines Drive
Osoyoos, British Columbia
Stunning LAKE and Mountain VIEWS! One of the most sought after areas in Osoyoos. Dividend Ridge offers the incredible 36 hole Osoyoos Golf Course & many walking trails. One of the largest lots in the development! Build your dream home now! An exceptional Lot! All measurements to be verified by the Buyer. (id:26472)
Exp Realty
269 Alder Avenue Lot# 3
Kaleden, British Columbia
Rare 1/3 of an acre, flat RS2 Zoned land ready for your ideas. Enough room for the toys, your dream home and a coach house all within steps of Skaha Lake. Then 3 public lake access points nearby. Perfect location for an active lifestyle, this property is literally on the historical KVR rail bed (Kettle Valley Railroad). Your morning commute could be a bike ride up the lake to Penticton where cars cannot go or a 15-minute drive via Hwy 97. This location is a short distance to a public park with pickleball courts , a general store, gas station, post office, library and the fire hall. Have kids? You are in luck, Kaleden has its own elementary school. Enjoy the uniqueness and history of this waterfront community. You will never look back, it's a place you want to call home. Development proposal and geotechnical report and zoning detail available for review. (id:26472)
Chamberlain Property Group
714 Westminster Road
Swansea Point, British Columbia
Welcome to 714 Westminster Road—just few steps from Mara Lake, in the heart of Swansea Point. This roughly 0.35-acre lot sits at the end of a quiet, no-through street, offering exceptional privacy while being only seconds away from multiple public beach accesses and the community boat launch. Flat and usable with mature trees, the property provides the perfect canvas for your vision—whether that’s a seasonal retreat or a full-time lakeside residence. Here, you’ll feel tucked away, yet always connected to the water and the outdoor lifestyle the Shuswap is famous for: boating, paddleboarding, swimming, and year-round recreation. Swansea Point is one of the Shuswap’s hidden gems—a close-knit lakeside community along the east shore of Mara Lake, just minutes south of Sicamous. Loved for its tranquility, natural beauty, and unbeatable access to the lake, it’s the perfect spot to relax, recharge, and build lasting memories. *The house and other structures are currently usable. But the Seller will have to demolish the main house if a Buyer wanted to buy only one of the two lots. The garage and cabin is situated on 714 Westminster Rd and the existing house is situated across both lots—714 (Lot 6) & 710 (Lot 7). Both lots are listed individually or as a package (combined roughly 0.70 acres) at a discounted price for $849,000. The house can stay or be demolished by the Seller if a Buyer decides to buys both lots. Property features a 200-amp panel, 2019 Roof, Well water and Septic. (id:26472)
Royal LePage Downtown Realty
5251 Buchanan Road
Peachland, British Columbia
Exceptional PEACHLAND LAKESHORE ESTATE offers a rare combination of luxury and functionality. Situated on .31 acres with easy access to sandy beaches and 52 ft of lakefront. This meticulous landscape and the FENCED yard creates a private sanctuary. The main residence boasts an ELEVATOR that CONNECTS ALL THREE floors, ensuring ACCESIBILITY for everyone. The open concept floor plan features a stunning GLASS wall that opens onto a large stamped concrete deck, offering breathtaking views of the LAKE, MOUNTAINS, POOL and DOCK. The spacious PRIMARY suite includes an attached office, luxurious ensuite, private deck and laundry room. NEW hot tub on a covered deck overlooks the lake. Above the spacious THREE BAY GARAGE with new epoxy floors is a charming GUEST COTTAGE with FOUR BEDROOMS, kitchen, laundry and one and a half bathrooms. A breezeway seamlessly connects the cottage to the main home. Enjoy outdoor living with an INGROUND HEATED POOL overlooking the lake. Enjoy BOATING from pile driving deck equipped with a 7 TON BOATLIFT. (id:26472)
Royal LePage Kelowna
2796 Benedick Road
West Kelowna, British Columbia
COURT ORDERED SALE! This 15.15 acreage of Single Family Development Land is a breathtaking piece of property that boasts stunning views of Okanagan Lake. Nestled in an easily accessible location between two parks, this property provides a quick commute to Downtown Kelowna, making commuting a breeze. In addition, the Shelter Bay Marina is less than a 5 minute drive away, offering ample opportunities for water- based activities. The property is currently zoned RU1 and RU2, making it an attractive investment for developers looking to create residential housing. Conceptually a duplex or single family lot subdivision with potential of 32+/- duplex/single family lots, the property offers ample space for a thriving community. This court-ordered sale is a unique opportunity for interested buyers to acquire this prime piece of a real estate and unlock its potential for a thriving residential development. (id:26472)
Royal LePage Kelowna
3655 Mclean Creek Road
Okanagan Falls, British Columbia
Welcome to over 20 acres of incredible farmland in the heart of Okanagan Falls. This unique property offers a blend of agricultural opportunity, income potential, and stunning natural beauty. Set within the Agricultural Land Reserve (ALR), the land includes 2 acres of planted vineyard, 2 additional irrigated acres ready for planting, and nearly an acre of mature orchard trees featuring cherries, apples, apricots, plums, peaches, and walnuts. The remainder of the property includes open pasture—ideal for horses or livestock—and is supported by two productive wells. The main residence is a charming 3-bedroom, 1-bathroom log home with large windows that capture sweeping views of the lake, valley, and surrounding mountains. A wraparound deck and attached carport make it the perfect place to relax and take in the scenery. A secondary, newer home has been tastefully constructed, offering 2 bedrooms, 2 bathrooms, large windows, and solar panels that feed back into the grid to help offset electrical costs. Outbuildings include a fully equipped butcher shop with two walk-in coolers, a smokehouse, and a summer kitchen, as well as a horse barn, hay shed, bunkhouse, two additional shop-style structures with covered parking, and a unique wine cellar built into the earth. This one-of-a-kind property offers endless potential for farming, winemaking, or multi-generational living—just minutes from the amenities of Okanagan Falls and a short drive to Penticton. (id:26472)
Exp Realty
Exp Realty (Kamloops)
854 Alexander Road
Nakusp, British Columbia
A beautiful lake & mountain view is attainable, from this acreage, with some clearing of trees. Located just minutes to Nakusp and the Arrow Lakes. Ready to build on! All of the hard work has been completed. Smaller second growth trees & a winding gravel driveway provide excellent access to the front of the property and maintains your privacy. This 10 acre property is mostly flat, with a gravelly/soil mix, which would make it easy to clear, if needed for pasture land. Services include Village of Nakusp water (installed to front of the property), two 200 amp electrical services and a new septic system has been installed. Plenty of room to build a house or set up a modular home. Boat storage shed and wired sea-can included. The travel trailer could be purchased separately; it has a snow roof and is serviced with water, septic and power, ready to enjoy. Lots of recreation in the area, including the golf course and hiking/biking trails right across the road. (id:26472)
Royal LePage Selkirk Realty
1431 15 Street Se
Salmon Arm, British Columbia
This lakeview property offers an exceptional combination of space, potential, and location. Set on a flat, usable 0.5-acre lot with mature gardens and plenty of parking, it’s an ideal spot for those looking to settle in a desirable neighborhood or invest in future options. The 3-bedroom, 2-bathroom home features a functional floor plan with a spacious kitchen, dining room, and large living area—perfect for family life and entertaining. The home is well cared for and offers a fantastic canvas for modern updates and personal touches. A wood stove and fireplace add character and charm; while currently decorative only, they present an opportunity for restoration and added comfort. Step outside to a large deck overlooking the peaceful yard—ideal for relaxing, gardening, or hosting. Additional features include an oversized double garage, carport, garden shed, flat driveway, and ample space for RV parking, complete with a sani dump hook-up. Located just minutes from schools, trails, recreation, and amenities, this property combines everyday convenience with long-term potential. (id:26472)
RE/MAX Shuswap Realty
1722 Lee Creek Drive Unit# Lot 8
Lee Creek, British Columbia
Incredible opportunity to build your dream home in the stunning Shuswap! 9 individual lots offered for sale separately. Lots vary in size and are ready for development. All lots have drilled wells, power at the lot line, and have completed percolation testing for septic systems - saving you time and money during the build process. Enjoy gorgeous views and the natural beauty of the surrounding area, with a peaceful, rural setting. This is an amazing opportunity to build the home of your dreams in an absolutely stunning setting. GST applicable. (id:26472)
Engel & Volkers Kamloops
1722 Lee Creek Drive Unit# Lot 6
Lee Creek, British Columbia
Incredible opportunity to build your dream home in the stunning Shuswap! 9 individual lots offered for sale separately. Lots vary in size and are ready for development. All lots have drilled wells, power at the lot line, and have completed percolation testing for septic systems - saving you time and money during the build process. Enjoy gorgeous views and the natural beauty of the surrounding area, with a peaceful, rural setting. This is an amazing opportunity to build the home of your dreams in an absolutely stunning setting. GST applicable. (id:26472)
Engel & Volkers Kamloops
1722 Lee Creek Drive Unit# Lot 5
Lee Creek, British Columbia
Incredible opportunity to build your dream home in the stunning Shuswap! 9 individual lots offered for sale separately. Lots vary in size and are ready for development. All lots have drilled wells, power at the lot line, and have completed percolation testing for septic systems - saving you time and money during the build process. Enjoy gorgeous views and the natural beauty of the surrounding area, with a peaceful, rural setting. This is an amazing opportunity to build the home of your dreams in an absolutely stunning setting. GST applicable. (id:26472)
Engel & Volkers Kamloops
1722 Lee Creek Drive Unit# Lot 4
Lee Creek, British Columbia
Incredible opportunity to build your dream home in the stunning Shuswap! 9 individual lots offered for sale separately. Lots vary in size and are ready for development. All lots have drilled wells, power at the lot line, and have completed percolation testing for septic systems - saving you time and money during the build process. Enjoy gorgeous views and the natural beauty of the surrounding area, with a peaceful, rural setting. This is an amazing opportunity to build the home of your dreams in an absolutely stunning setting. GST applicable. (id:26472)
Engel & Volkers Kamloops
1722 Lee Creek Drive Unit# Lot 10
Lee Creek, British Columbia
Incredible opportunity to build your dream home in the stunning Shuswap! 9 individual lots offered for sale separately. Lots vary in size and are ready for development. All lots have drilled wells, power at the lot line, and have completed percolation testing for septic systems - saving you time and money during the build process. Enjoy gorgeous views and the natural beauty of the surrounding area, with a peaceful, rural setting. This is an amazing opportunity to build the home of your dreams in an absolutely stunning setting. GST applicable. (id:26472)
Engel & Volkers Kamloops
1722 Lee Creek Drive Unit# Lot 9
Lee Creek, British Columbia
Incredible opportunity to build your dream home in the stunning Shuswap! 9 individual lots offered for sale separately. Lots vary in size and are ready for development. All lots have drilled wells, power at the lot line, and have completed percolation testing for septic systems - saving you time and money during the build process. Enjoy gorgeous views and the natural beauty of the surrounding area, with a peaceful, rural setting. This is an amazing opportunity to build the home of your dreams in an absolutely stunning setting. GST applicable. (id:26472)
Engel & Volkers Kamloops


