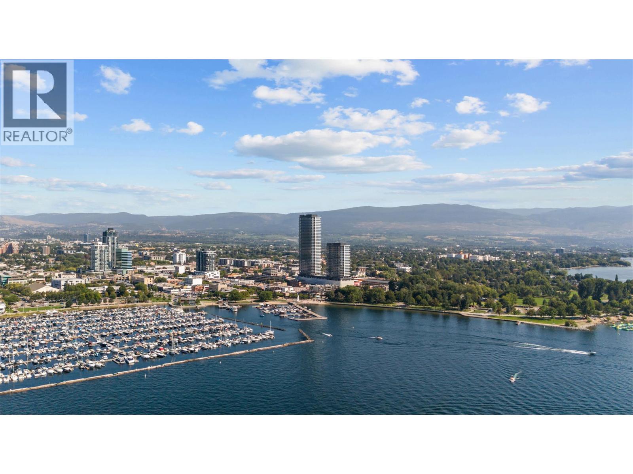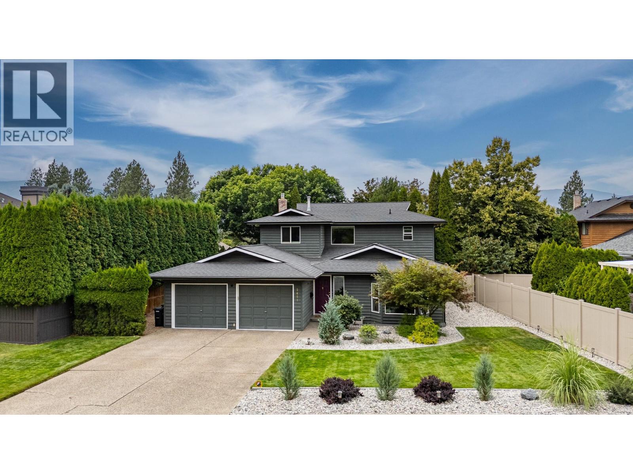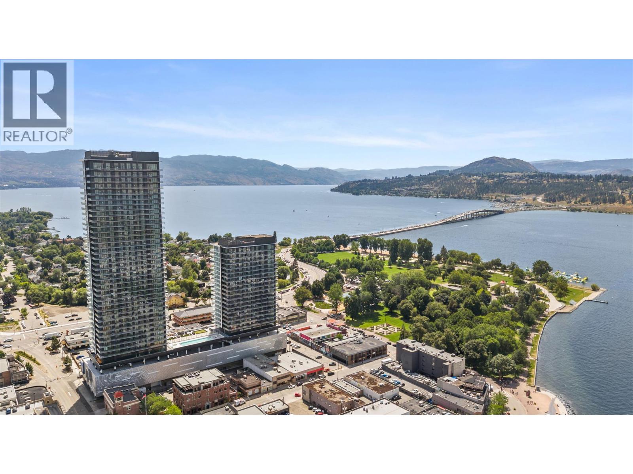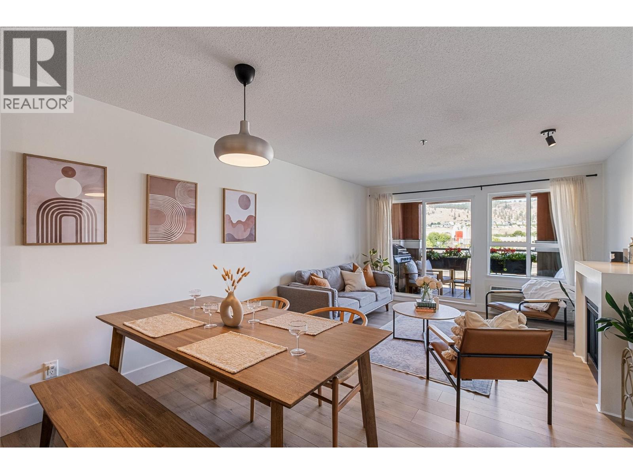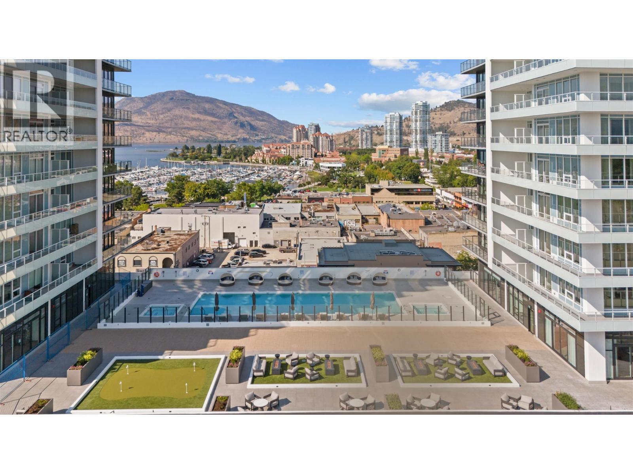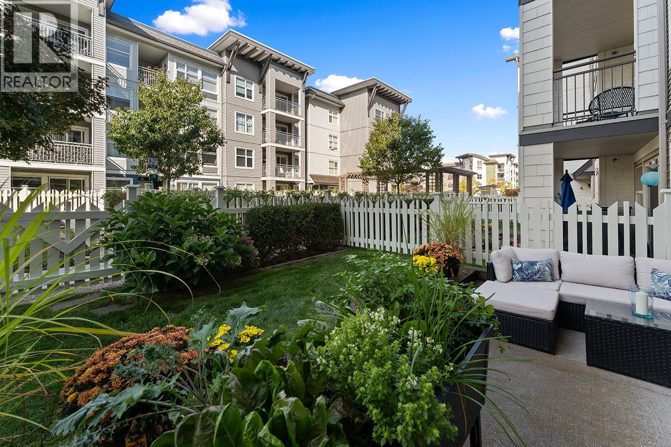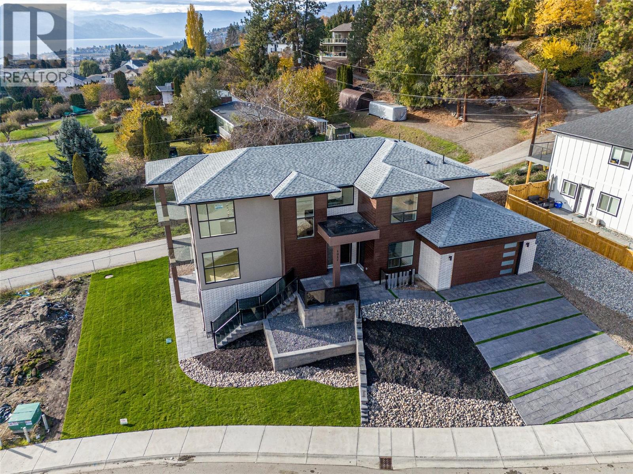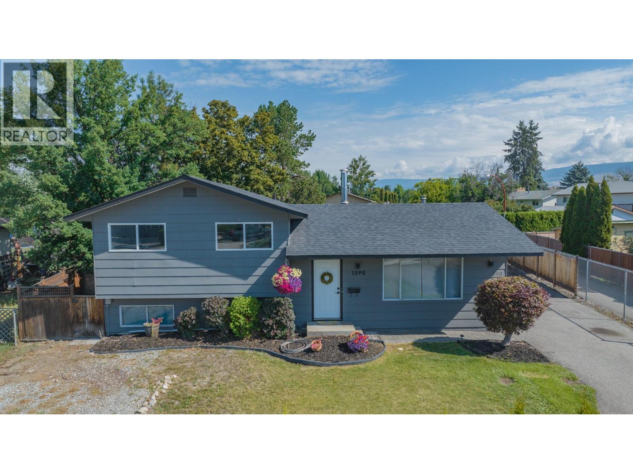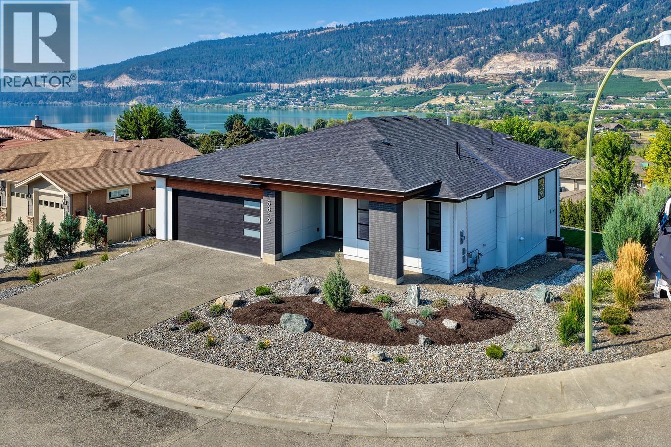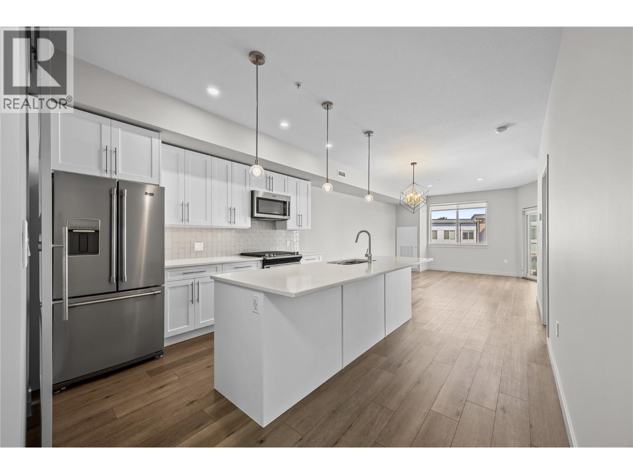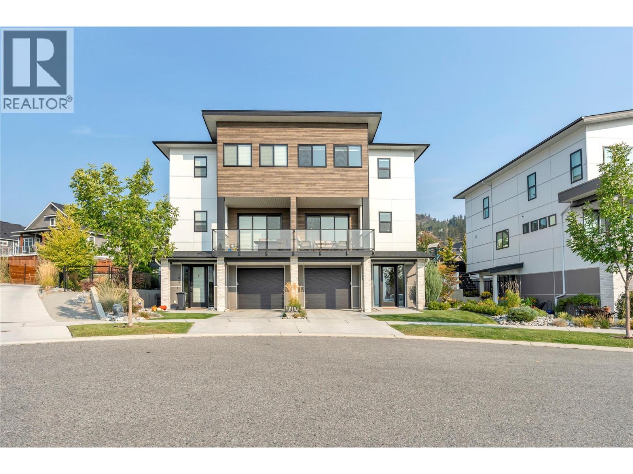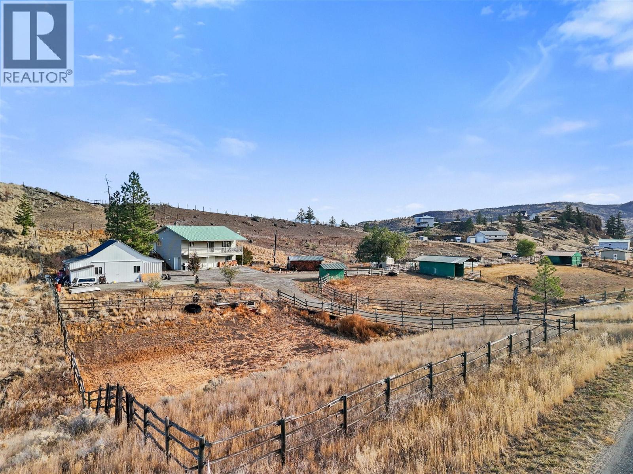Listings
1626 Water Street Unit# 801
Kelowna, British Columbia
For those who demand the finest in downtown luxury, choosing this home is more than a decision—it's a statement. Water Street places you steps from Okanagan Lake, the Yacht Club and City Park with Kelowna’s finest restaurants & boutique shop moments away. This immaculate 1-bdrm residence is perfectly perched in Tower 2 on the 8th floor offering breathtaking panoramic views of the lake, yacht club & city through its coveted north-facing exposure. The home is appointed w/superior-quality finishes that exude timeless elegance, including luxury integrated & stainless steel Fulgor Milano appliances, marbled porcelain tile, premium vinyl plank flooring & more thoughtfully curated details throughout. Impress your guests—or indulge in it all yourself—with access to 42,000 sqft of world-class amenities at The Deck. Over 23 thoughtfully designed spaces to explore, enjoy a fitness centre overlooking the lake, a tranquil yoga studio to find your flow & rejuvenating sauna & steam rooms to unwind & recharge. Perfect your swing on the state-of-the-art golf simulator or sharpen your short game on the professionally designed putting greens. From booking a private screening in the theatre to enjoying a game of pool, indulging in a wine tasting, or keeping the kids entertained in the vibrant playroom— just to name a few! Every experience is just an elevator ride away. Truly a must-see for anyone seeking the very best high-end, world-class condo living. Strata fees are approx. (id:26472)
Oakwyn Realty Okanagan
2651 Evergreen Drive
Penticton, British Columbia
Welcome to 2651 Evergreen drive a well maintained family home located on a very desirable street in Penticton. From the minute you pull into the driveway you will notice the attention to detail. This fantastic family home has been fully landscaped with an incredible amount of love and hard work. Once you walk through the door you will notice a spacious and bright foyer with a open concept floor plan. To the right you will find a spacious living room, open formal dining room. Around the corner it will lead you to the family room and into the kitchen. The spacious kitchen is a moms dream, you can watch your children play while you are prepping dinner. The kitchen slider overlooks the most amazing pool area—ideal for your private use or summer fun with family and friends. On the upper level you will find the perfect family layout with three bedrooms, one of which is a spacious primary suite with an updated 3-piece ensuite featuring quartz counters. The backyard is truly the Okanagan Dream featuring a 16' x 32' pool heated by both gas and solar. Don't forget about the conveyance of the double car garage. This space is perfect for a growing family or just parking your vehicles in the home. The list of recent updates is as follows: Vinyl fencing 200 ft (2024)Landscaping, conifers, perennials, Salt water pool conversion (2023), Pool pump (2025), Pool liner (2022), Gutters (2021), Windows (2016) with lifetime warranty, Flooring on main floor (2025), Base boards (2025), New interior paint (2025) Refinished garage (2025), Commercial washing machine (2024), Refrigerator (2025) and Remodeled front entrance and master bedroom closets (2025)..... This home is a must see to take in all it has to offer. (id:26472)
Parker Real Estate
1626 Water Street Unit# 804 Lot# 170
Kelowna, British Columbia
Introducing the best priced 2 bedroom 2 bathroom home at Water Street by the Park — exceptional value in a premier location. #804 places you steps from Okanagan Lake, the Yacht Club, and City Park with Kelowna’s finest restaurants & boutique shop moments away. This stunning 2bed 2bath corner residence is a highly sought-after private unit on the 8th floor, offering panoramic views of Okanagan Lake and the bridge, framed by a canopy of lush, mature trees & the vibrant cityscape. With its southeast orientation, this home is beautifully infused with natural light from sunrise to afternoon. Every inch of this home is curated with superior-quality finishes that exude timeless elegance from integrated & stainless steel Fulgor Milano appliances to marbled porcelain tile, premium vinyl plank flooring & bespoke design details throughout. Impress your guests with exclusive access to 42,000 sqft of world-class amenities at The Deck, featuring 23 thoughtfully curated spaces to enjoy, entertain & unwind —including a fitness centre, art studio, kids’ playroom, sauna, steam room, golf simulator, yoga studio, putting green, games room, movie theatre, coworking space & business centre. Step outside to the expansive terrace with fire pits, BBQ stations, outdoor dining, pool, hot tubs, dog run & dog wash. Plus, enjoy private lounge spaces, a party kitchen, and elegant changing facilities. 1 parking stall. Room measurements are approx. This is an assignment of purchase and sale. (id:26472)
Oakwyn Realty Okanagan
1093 Sunset Drive Unit# 307
Kelowna, British Columbia
Start your homeownership journey at Waterscapes — a vibrant community just steps from the lake, beaches, coffee shops, restaurants, and Kelowna’s downtown scene. This bright 1 bedroom + den condo has a welcoming open layout with modern updates, including new flooring, baseboards, and paint throughout. The kitchen is fully equipped, in-suite laundry adds everyday convenience, and you’ll also have secure underground parking and a storage locker included. Relax on your 3rd-floor balcony with views of Knox Mountain, and enjoy the perks of resort-style living. The Cascade Club offers an outdoor pool, hot tub, gym, and social lounge with a full kitchen — perfect for relaxing or hosting friends. Pet friendly (no height restriction for dogs), rentals allowed (min. 30 days), and no age restrictions make this a flexible and affordable option for first-time buyers or anyone looking to invest in Kelowna’s lifestyle. (id:26472)
Oakwyn Realty Okanagan
238 Leon Avenue Unit# 1503
Kelowna, British Columbia
Welcome to #1503 at Water Street by The Park! The most competitively priced 1bdrm + den home is just steps from the lake, the yacht club, and city park with Kelowna’s finest restaurants and boutique shops. This purposely designed 662 sqft residence is ideally situated on the 15th floor offering picturesque views of the urban vista and valley peaks through it's sunrise-facing perspective . The home is appointed w/superior-quality finishes that exude timeless elegance, including luxury integrated & stainless steel Fulgor Milano appliances, marbled porcelain tile, premium vinyl plank flooring & more thoughtfully curated details throughout. Impress your guests—or indulge in it all yourself—with access to 42,000 sqft of world-class amenities at The Deck. Over 23 thoughtfully designed spaces to explore, enjoy a fitness centre overlooking the lake, a tranquil yoga studio to find your flow & rejuvenating sauna & steam rooms to unwind & recharge. Perfect your swing on the state-of-the-art golf simulator or sharpen your short game on the professionally designed putting greens. From booking a private screening in the theatre to enjoying a game of pool, indulging in a wine tasting, or keeping the kids entertained in the vibrant playroom— just to name a few! Every experience is just an elevator ride away. An exceptional opportunity for anyone in pursuit of the finest in luxury condominium living. Room measurements are approximate. There is an option to add a parking stall. (id:26472)
Oakwyn Realty Okanagan
567 Yates Road Unit# 108
Kelowna, British Columbia
Urban comfort meets resort-style living at The Verve! Tucked away in a quiet corner of the complex, this beautifully upgraded 1-bedroom + den condo is perfect for anyone seeking style, function, and convenience. Highlights include new quartz countertops, stainless appliances, porcelain tile throughout the bathroom, built-in entertainment centre with fireplace, new heating + AC system and a large bedroom with walk-in closet! The open-concept layout flows seamlessly to a walkout patio with a private yard which is ideal for relaxing and entertaining. Residents also enjoy a vibrant community with resort-style amenities, including an outdoor pool, volleyball court, BBQ areas and multiple green spaces throughout the park-like grounds! Pet-friendly with with a dog run and no height restrictions for dogs, this community is ideal for animal lovers. Within walking distance to shops, restaurants, coffee shops, and groceries—plus just 10 minutes to Kelowna International Airport, Downtown, and UBCO. Low-maintenance, modern, and move-in ready with a low strata fee—this is the perfect blend of lifestyle and value at The Verve! (id:26472)
Exp Realty (Kelowna)
1047 Oak Barrel Place
West Kelowna, British Columbia
Welcome to this modern, beautifully designed home located in the highly sought-after Lakeview Heights community — perfectly situated in the heart of West Kelowna’s wine region. Just minutes from award-winning wineries like The Hatch, Quail's Gate, and Mission Hill, as well as nearby beaches, shops, and amenities, this property offers the ideal blend of luxury and convenience. Boasting over 4,000 sq. ft. of thoughtfully designed living space, this impressive home features 6 bedrooms and 6 bathrooms, providing ample room for family living and entertaining. The chef’s kitchen is as functional as it is stylish, designed with high-end finishes and an open layout perfect for hosting. Step into the expansive living room with soaring 20-foot ceilings, creating a bright and open atmosphere. The primary bedroom is located upstairs and includes a private balcony, a spa-inspired ensuite, and a spacious walk-in closet for your comfort and privacy. Additional highlights include a triple car garage, modern architectural details throughout, and a self-contained 2-bedroom suite — ideal as a mortgage helper, guest quarters, or extended family living. Don’t miss your chance to own a piece of luxury in one of West Kelowna’s most desirable neighborhoods. (id:26472)
Chamberlain Property Group
1390 Cornwall Road
Kelowna, British Columbia
Bright & Private Home in Prime Kelowna Location. Tucked away at the end of a quiet cul-de-sac, this 0.21 acre lot features a 3-bedroom, 3-bathroom home offering the perfect blend of comfort, convenience, and privacy. From the moment you arrive, you’ll appreciate the extra space with RV parking, a detached heated and air-conditioned garage/workshop, and a welcoming layout designed for both relaxation and entertaining. Inside, a cozy gas fireplace anchors the main living area, while the well-appointed kitchen and dining spaces flow seamlessly to the backyard. The master bedroom features a walk-in closet and a private ensuite, creating a peaceful retreat. Step outside to a private, fully fenced backyard oasis complete with a hot tub, heated concrete pathway, raised garden beds, and a dedicated dog run. This home also offers suite potential and a generous crawl space for additional storage. Located within walking distance to shopping, elementary and middle schools, and just minutes from Mission Creek Regional Park, you’ll enjoy an unbeatable lifestyle in a sought-after neighborhood. (id:26472)
Real Broker B.c. Ltd
15812 Mcdonagh Road
Lake Country, British Columbia
PRICED TO SELL-BUILDER TO PAY APPLICABLE GST. New build with exceptional craftsmanship in Oyama. Located just steps from Kalamalka Lake, this brand-new 3 bedroom + den, 3 bath home blends modern design with quality construction in one of Lake Country’s most sought-after enclaves. Built by an elite local builder, every detail has been carefully curated—from wide-plank hardwood and heated tile floors to soaring ceilings and expansive windows that frame unobstructed lake and mountain views. The open-concept main level features a chef-inspired kitchen with Electrolux appliances, quartz surfaces, custom cabinetry, and a servery with wine fridge. A floor-to-ceiling fireplace anchors the living room, while the dining area flows seamlessly to a covered deck with built-in speakers and glass railing—perfect for entertaining or unwinding with panoramic views. The primary suite offers a private deck walkout, spa-like ensuite with freestanding tub and oversized shower plus a custom walk-in closet. The lower level continues the thoughtful design with a spacious recreation room, wet bar, theater, two guest bedrooms, and direct access to a covered patio and landscaped yard. Spacious yard with plenty of room to accommodate a pool. With an oversized double garage (24x24), RV/boat parking, and a cul-de-sac setting in a family-friendly neighborhood, this home combines craftsmanship, comfort, and the lifestyle of lakeside Okanagan living. (id:26472)
Unison Jane Hoffman Realty
3638 Mission Springs Drive Unit# 301
Kelowna, British Columbia
This 2-bedroom, 2-bathroom condo combines convenience and lifestyle in one perfect package. The bright open layout features a chef-inspired kitchen with a large island, plenty of storage, and a walk-in pantry—ideal for everyday living and entertaining. The spacious primary suite includes a private ensuite, while the second bedroom offers flexibility for guests, a home office, or family. Step outside to your generously sized, partially covered balcony—perfect for morning coffee, summer dining, or simply unwinding. Added bonuses include a secure storage locker located on the same floor right beside your unit, plus one parking stall. This pet-friendly building offers sought-after amenities: a fitness centre, community garden, kids’ play area, and even a dog wash station. Walk to Okanagan College, the H2O Centre, shopping, restaurants, and the lake—all within minutes from your door. Vacant and move-in ready, this condo is an exceptional opportunity whether you’re a first-time buyer, downsizer, or investor. (id:26472)
RE/MAX Kelowna
1001 Antler Drive Unit# 101
Penticton, British Columbia
OPEN HOUSE SATURDAY OCTOBER 18 10:00-11:30 AM. Welcome to 101-1001 Antler Drive, a townhouse that stands out from the rest with its prime location in one of Penticton’s desirable neighbourhoods. The Ridge. Unlike many townhomes on the market, this property offers direct backyard access to a park, a large private yard for outdoor living, and the convenience of a garage. Inside, you’ll find high-quality finishing throughout, adding both style and durability, while the absence of GST makes it an exceptional value compared to new builds. Offering established community charm, extra space inside and out, and features you won’t find elsewhere, this home is truly a great choice. (id:26472)
Royal LePage Locations West
5849 Buckhorn Road
Kamloops, British Columbia
Watch stunning sunsets with panoramic views from this private 20-acre Cherry Creek property. 3 bedroom and 2 bathroom home, inlaw suite on lower level. Large kitchen, open to living and dining area. Tile flooring throughout for easy maintenance. The spacious primary bedroom easily accommodates a full king suite and has direct access to a 3-piece bath with a walk-in glass shower. A front deck spans the full length of the home, overlooking Thurman Pond—perfect for watching local wildlife. Ideal for horse enthusiasts, the property includes fenced pastures with auto-waterers, a private riding arena, barn, gazebo, outbuildings, and an RV site with sani-dump and 30-amp service. Irrigation under a water license, and a well for domestic use. Fenced area for pets or small kids next to house! 15 minute drive to Costco! A great opportunity to own acreage with incredible views and peaceful country living just minutes from Kamloops! (id:26472)
RE/MAX Real Estate (Kamloops)


