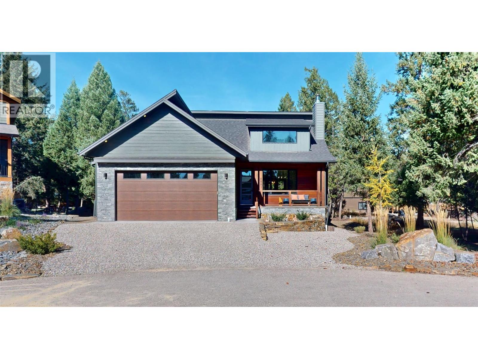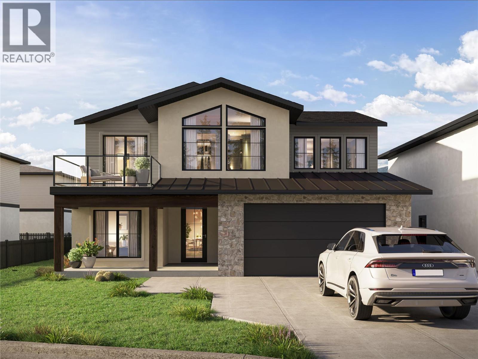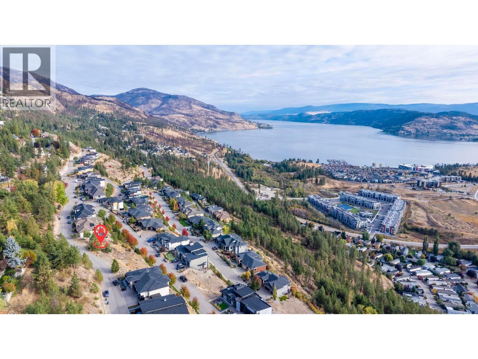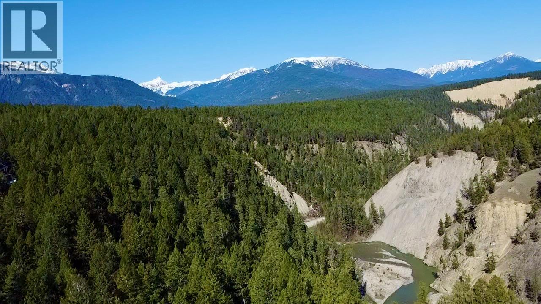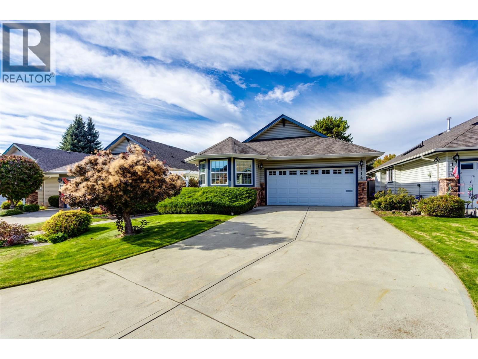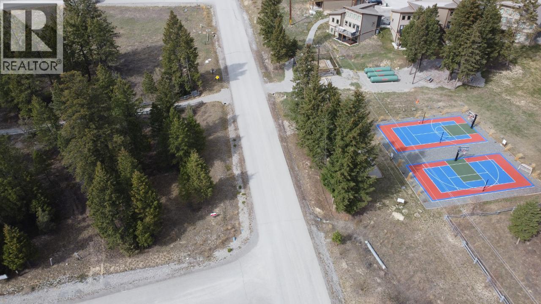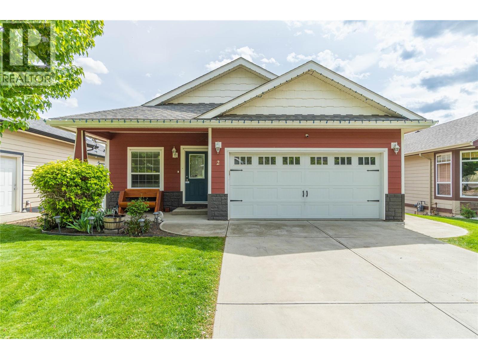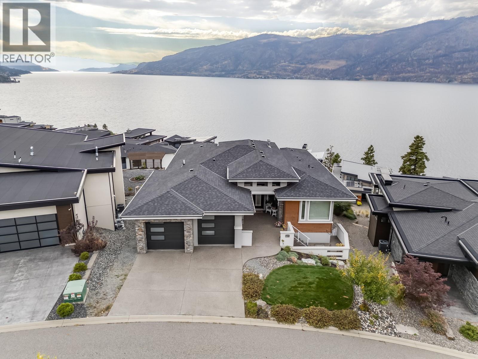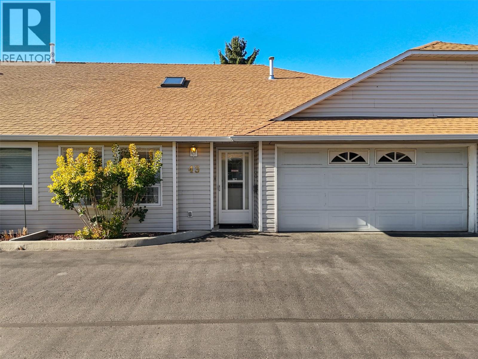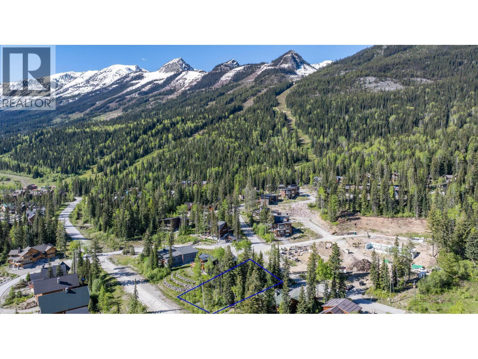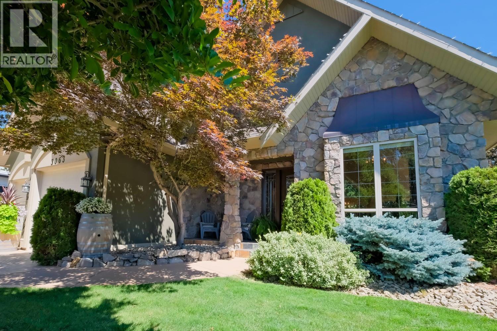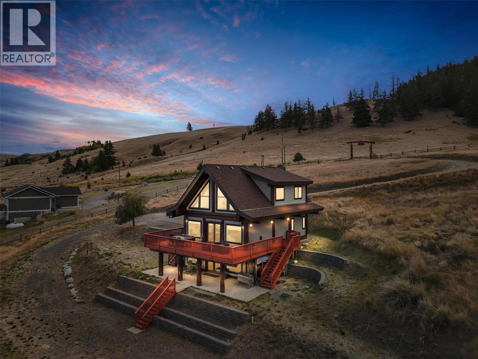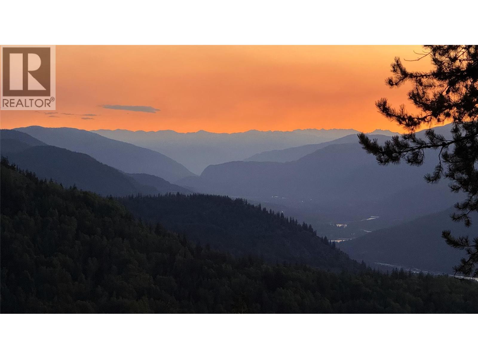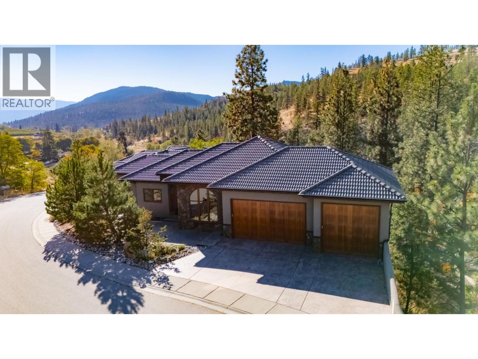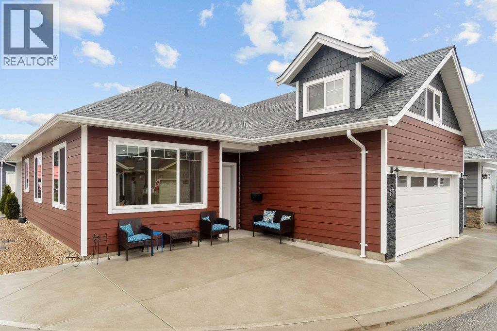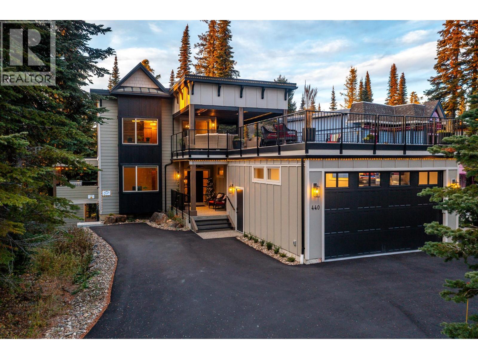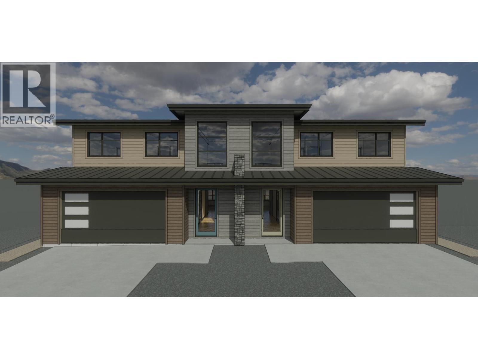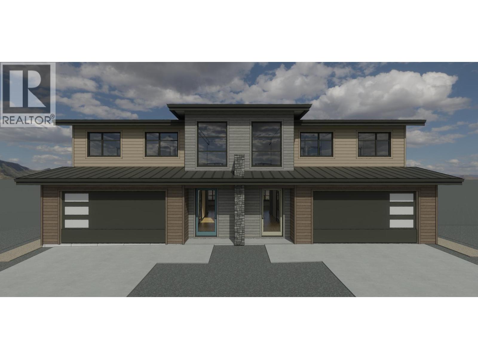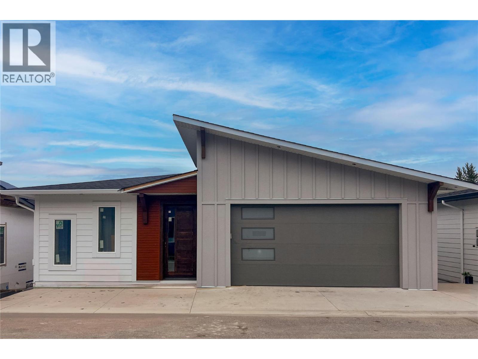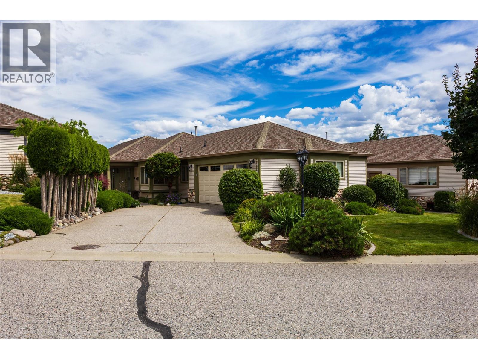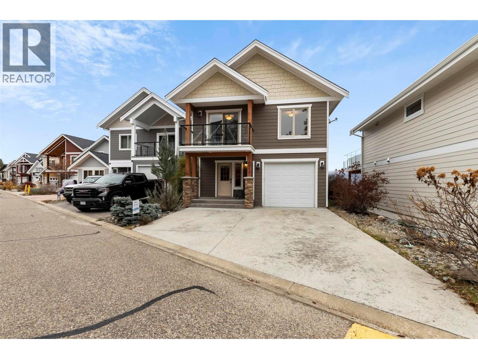Listings
4881 Pedley Heights Court
Windermere, British Columbia
Discover this stunning, nearly-new Pedley Heights residence offering exclusive beach access and modern mountain living at its finest. Featuring three spacious bedrooms plus a versatile den that can serve as a fourth bedroom, this home blends comfort, craftsmanship, and style. The open-concept main floor is designed for effortless entertaining, with two sets of deck doors that extend your living space to a heated concrete patio. Overhead radiant heaters allow you to enjoy the outdoors throughout the year. Inside, vaulted ceilings with locally sourced custom wood beams and large windows fill the space with natural light. A sealed, high-efficiency fireplace with a fan creates the perfect spot to curl up with a book or a warm drink on cold winter nights. The generous primary suite offers private deck access and a bright, spa-inspired ensuite featuring heated floors, a rainfall shower with multiple showerheads, and direct access to the saltwater hot tub. The lower level includes two additional bedrooms, a full bathroom, a laundry room, and a family or recreation room with a custom wet bar that includes wood shelving, a dishwasher, a wine fridge, and a microwave. The oversized garage accommodates trucks and boats and features heated floors, a half bath, and a side gear room for all your equipment. Outside, you will find thoughtful details such as firewood storage for the fireplace and firepit, along with ample storage beneath the rear deck. The custom, low-maintenance landscaping showcases vibrant flowers, mature trees, rock features, and a sweeping rock wall firepit area. A full irrigation system keeps everything lush so you can spend more time enjoying the nearby beach and golf courses. Just steps from your back door, a path leads to the private community beach, playground, and pickleball and basketball courts. This is your opportunity to experience the best of the Columbia Valley lifestyle. (id:26472)
Maxwell Rockies Realty
38 Rue Cheval Noir Unit# 113
Kamloops, British Columbia
Latitude at Tobiano — a prestigious new lakeside community perched above the shores of Kamloops Lake, sets the stage for this stunning basement-entry home offering over 2,600 square feet of thoughtfully designed living space. Including a 715-square-foot roughed-in one-bedroom suite, offering the opportunity for multi-generational living or additional rental income. The open-concept main floor showcases elegant built-ins in the living room and a modern kitchen complete with quality appliances. In total, there are four bedrooms plus the suite, and three bathrooms, providing ample space for family and guests. The impressive primary suite features a generous walk-in closet and a spa-inspired four-piece ensuite with double vanity and walk-in shower. The property comes fully landscaped for a complete move-in-ready experience. Located within a bareland strata community, fees include strata insurance and management, landscaping of shared areas, snow removal, and street cleaning for added peace of mind. Encircled by the celebrated Tobiano Golf Course, now GreenTee Country Club, with a full-service marina, and endless outdoor adventure — from hiking, biking, and horseback riding to boating and fishing just minutes from your door. This fully finished home offers a refined blend of comfort, convenience, and resort-style living in one of the area’s most sought-after settings. Estimated Completion Winter 2025. *Please note TRA Fee will apply once occupancy takes place (amount pending)* (id:26472)
Exp Realty (Kamloops)
1844 Diamond View Drive
West Kelowna, British Columbia
One of the most exceptional opportunities in West Kelowna, this .34-acre property captures breathtaking, unobstructed views of Okanagan Lake, the mountains, and the Kelowna city skyline. Nestled in the prestigious Diamond View Estates, this exclusive community offers the perfect blend of serene luxury and urban convenience—just minutes from downtown, golf courses, wineries, shopping, and hiking trails. This expansive 99x156 lot allows over 5,700 sq. ft. of buildable space and offers full flexibility with no timeline or builder restrictions. All services are conveniently located at the lot line, helping reduce construction costs and maximize your investment. The natural topography is perfectly suited for a multi-level custom home that takes full advantage of the panoramic views. Custom-engineered home plans by Carl Scholl Design can be included, thoughtfully created to complement the lot and elevate your future build. Don’t miss one of the last remaining buildable lots in this highly sought-after community—your dream home starts here. (id:26472)
Royal LePage Kelowna
1542 Pine Ridge Mountain Place Lot# 13
Invermere, British Columbia
Embrace the mountain lifestyle today. Your dream awaits at Pineridge Mountain Resort! Nestled in a serene cul-de-sac of Phase 1 Pineridge Mountain Resort. The perfect canvas for your forever home or cottage, with no building commitment, providing you the flexibility to plan at your own pace. Fully serviced with town water and sewer right at the lot line, it’s easy to envision your ideal retreat. Step outside and unravel a network of walking and biking trails leading right to downtown Invermere. This community boasts fantastic amenities, including a vibrant playground, fenced dog park, exciting kids' zipline, biking trails, pickleball court, picnic area, and a tranquil waterfall feature. With a quick walk to all school levels, this location perfectly balances leisure and convenience! (id:26472)
Maxwell Rockies Realty
1188 Houghton Road Unit# 114
Kelowna, British Columbia
Welcome to this beautifully maintained detached home in a quiet 55+ gated community of just 34 residences. Approx. 2,700 sq. ft. of comfortable living space, this home features 2 bedrooms plus a den that could easily serve as a third bedroom, along with 3 full bathrooms. The primary bedroom is conveniently located on the main floor, complemented by hardwood floors throughout the main living areas. Enjoy both a large living room and a cozy family room. Both have a gas fireplace and perfect for entertaining or relaxing. Kitchen features gas stove, SxS fridge, pantry, & stainless steel appliances. The private backyard offers a peaceful retreat, while the double garage and long driveway provide ample parking for guests. Laundry is on the main floor. This home also offers plenty of storage and low strata fees of just $175/month, making it an excellent choice for those seeking comfort, space, and community. Pets are welcome (1 cat or small dog, up to 15"" at shoulder). Located within walking distance to parks, shops, pharmacy, and public transit, this home blends lifestyle and location seamlessly. Don’t miss this opportunity to live in one of Rutland’s most desirable gated communities. All measurements taken from I-guide. (id:26472)
Royal LePage Kelowna
Lot 1 Pedley Heights Drive
Windermere, British Columbia
Priced to sell! Reward yourself with one of the most inspiring corner lots in the community, a perfect canvas for your dream home in the Columbia Valley. This fully serviced property offers beautiful mountain views and all-day sunshine, from golden morning sunrises to warm afternoon light. Bring your builder and start planning today. The lot is a generous size and protected by a thoughtful building scheme, ensuring long-term value for your investment. Enjoy everything this neighbourhood offers, the sports court, bocce pit, and community gardens are right across the street, while the private pathway to Baltac Beach runs directly behind your lot. Whether you’re dreaming of summer days by the lake or cozy winter evenings by the fire, this location brings the best of Windermere living to your doorstep. Lots like this are rare; take one look, and you’ll see why this one is truly special. (id:26472)
Royal LePage Rockies West
4172 Gallaghers Grove
Kelowna, British Columbia
Live Where Luxury Meets Leisure – 4172 Gallaghers Grove. Tucked away in the sought-after Gallaghers Golf Community, this exquisitely reimagined 3-bedroom, 2-bath retreat offers a rare blend of refined living and effortless comfort. Spanning 2,070 sq ft and nestled on a quiet, tree-lined cul-de-sac, this home is a sanctuary for those ready to trade hustle for harmony. Step inside to discover a meticulously renovated interior that elevates everyday living. The chef-inspired kitchen is primed for culinary creativity, while wide-plank flooring flows seamlessly throughout, adding warmth and sophistication. Spa-like bathrooms invite daily rejuvenation, and the fresh, modern palette bathes each room in natural light. The primary bedroom is conveniently located on the main floor, offering ease, privacy, and everyday luxury—perfect for those seeking long-term comfort without compromising style. This isn’t just move-in ready – it’s ready to rewrite your lifestyle. Positioned alongside a prestigious golf course and just moments from the amenity centre featuring a pool, fitness area, and community spaces, you'll enjoy the perks of resort-style living year-round. Whether you're downsizing, rightsizing, or simply looking for the perfect lock-and-leave, 4172 Gallaghers Grove is more than a home – it’s your next great chapter. Ready to enjoy the rewards of a life well-lived? Welcome home. (id:26472)
Vantage West Realty Inc.
6969 Terazona Drive Unit# 440
Kelowna, British Columbia
Panoramic LAKE VIEW on a Quiet street in La Casa Resort. Beautifully maintained inside & out, this cottage is ready for you to enjoy any time of year. All bedrooms & Den are Private (not open plan). . . Rent out any time you are not here if you choose (La Casa has a strong vacation rental market & exempt from STR ban). Covered Deck. . . Covered Patio . . . Garage. . . Hardwood & Tiled floors, Granite Countertops, Gas Range. . . Lots of storage in Large Crawl Space . . . NO SPECULATION TAX applicable. . .Efficient Heating and cooling with central combination Heat Pump/Gas furnace... .La Casa Resort provides many amenities plus Access to the Bear Creek ATV Trail System. . . Beaches, sundecks, Marina with 100 slips & boat launch, 2 Swimming Pools & 3 Hot tubs, Aqua Parks, Mini golf course, Playground, 2 Tennis courts & Pickleball Courts, Volleyball, Fire Pits, Dog Beach, Upper View point Park and Beach area. . . Fully Gated & Private Security, Owners Lounge, Owners Fitness/Gym Facility. . . Grocery/liquor store on site plus Restaurant. . . Boat taxi also picks up nearby (id:26472)
Coldwell Banker Executives Realty
1900 Ord Road Unit# 2
Kamloops, British Columbia
This level-entry rancher with a fully finished walk-out basement—offering comfort, flexibility, and suite potential all in one! Located in a quiet, sunny established Brock neighborhood, this 4-bedroom, 3-bathroom home is move-in ready and filled with thoughtful upgrades throughout. The main floor boasts a brand new kitchen renovation complete with modern appliances, stylish tile work, and updated lighting that brightens the entire space. The open-concept layout flows seamlessly from the kitchen into the living and dining areas, with access to a large, covered deck perfect for year-round enjoyment. The bright primary bedroom features a walk-in closet and 3-piece ensuite, while the second upstairs bedroom (currently used as an office) offers flexibility for guests or work-from-home space. Convenient stacking laundry on the main level adds everyday ease. Downstairs, the walk-out basement provides excellent suite potential with its own exterior entrance, massive rec room, two large bedrooms, a full bathroom, and a second set of laundry hookups already in place. Step out onto the covered lower patio and enjoy the low-maintenance outdoor space. The home is equipped with a hot water on demand system, adding both energy efficiency and modern convenience. Whether you’re upsizing, downsizing, or looking for a multi-generational layout, this home offers incredible value and potential. Come see what makes this property such a standout—you won’t be disappointed! (id:26472)
Oakwyn Realty Ltd
1604 Kimberlite Drive
Lake Country, British Columbia
In the prestigious Lakestone community of Lake Country. Designed with comfort & functionality in mind, this stunning rancher with a basement layout is ideal for those seeking main level living—enjoying many of the essentials on one floor while still offering plenty of space for family or guests below. Step inside to be greeted by breathtaking panoramic south/west facing views of Okanagan Lake that make you feel as though you’re sitting right above the water. Nearly every corner of this home captures those incredible sights, filling the space with natural light and a calming sense of connection to the outdoors. Blending modern style with timeless character, this home features a large chef’s kitchen with ample storage and convenient access to a spacious covered patio—perfect for morning coffee or sunset dinners overlooking the lake. The lower level offers impressive ceiling heights, equally stunning views, and a separate entrance, making it a perfect setup for recurring guests or extended family who’d appreciate their own space, complete with a wet bar and kitchenette. Outside, enjoy low-maintenance living with just enough green space for your furry friend—ideal for those who love the look of nature without the upkeep. As part of the Lakestone community, you’ll have access to world-class amenities just a short stroll away, including clubhouses with pools, fitness centres, tennis/pickleball courts, exclusive beach access and scenic trails connecting you to the true lakeshore. (id:26472)
Vantage West Realty Inc.
1195 14th Street Unit# 43
Kamloops, British Columbia
Welcome to Orchards Village, a quiet and well-maintained community known for its friendly atmosphere and low strata fees! This beautifully kept 2,500+ sq. ft. bungalow offers bright, open-concept living with vaulted ceilings, a spacious kitchen and dining area, and access to a covered patio perfect for relaxing. The main floor features a large bedroom with a walk-in closet, a 4-pc bath, laundry, and a double garage. Upstairs offers a versatile loft area and a second bedroom with an ensuite, while the fully finished basement provides a family room, office, hobby room, den/guest room, and a newly renovated 3-pc bathroom. Perfect for families or couples looking to downsize without compromising on space, this home offers comfort, flexibility, and plenty of room for visiting loved ones. With low bare-land strata fees (~$145/month) and a peaceful location near shopping, parks, and transit, this property truly has it all! (id:26472)
Exp Realty (Kamloops)
Lot 3 Thompson Crescent
Golden, British Columbia
Dreaming of your own mountain retreat at Kicking Horse Mountain Resort? This is your chance to own the last available building lot in this sought-after area. Enjoy stunning Rocky Mountain views and a desirable location just a short distance from the base of the resort. With easy ski-in access from the slopeside trails and direct connection to the cross-country ski network, adventure is right at your doorstep. Build your dream home and make the most of this rare opportunity in one of Canada’s premier mountain destinations. (id:26472)
Exp Realty
3063 Thacker Drive
West Kelowna, British Columbia
Welcome to your stunning new home, thoughtfully designed for comfort, elegance, & ease. This executive-style residence features 5 bed, 5 bath, and over 4,000 sq ft of beautifully finished living space. Situated on a spacious, fully landscaped lot, it even includes an electric vehicle charging station, perfect for modern living. Enjoy a low-maintenance lifestyle with strata-managed services including sidewalk snow removal, front lawn mowing, weed control in the front rock bed, & hedge trimming, freeing up your time to enjoy everything this exceptional home has to offer. Step inside through the grand front foyer & be welcomed by elegant slate & hardwood flooring throughout the main level. The open-concept design is enhanced by floor-to-ceiling windows, bathing the space in natural light & offering tranquil views of your private, peaceful yard, ideal for summer BBQs & entertaining. The chef-inspired kitchen features granite countertops & ample space for culinary creativity. The primary suite is a luxurious retreat, complete with a private patio, an upscale ensuite with dual granite sinks, an oversized slate walk-in shower, & a generous walk-in closet. All bedrooms include walk-in closets, & there's even a second primary suite with its own ensuite, ideal for guests or multi-generational living. This exceptional property offers the perfect blend of sophistication & functionality. Don’t miss out call today to book your private showing & make this dream home yours. (id:26472)
Coldwell Banker Horizon Realty
8605 Old Kamloops Highway
Stump Lake, British Columbia
— Welcome to your peaceful retreat in the Golden Quill community at Stump Lake — set on over 3 acres with 250+ feet of private waterfront, this move-in-ready 4-bedroom, 3.5-bath home combines classic craftsmanship with modern comfort. Inside you will find vaulted ceiling, exposed log beams and expansive windows that frame beautiful views of Stump Lake and the surrounding hills. The main level features an open-concept living area and a primary bedroom with full ensuite, creating a comfortable yet functional layout. Step onto the wrap-around deck to enjoy your morning coffee or take in the northern lights dancing over the lake. Upstairs offers three additional bedrooms and a full bathroom, while the walk-out lower level includes a spacious family room, home office, 4-piece bath, laundry and plenty of storage. Stump Lake is known for its clear waters and year-round outdoor lifestyle — from rainbow trout fishing and kayaking to bird watching and peaceful hikes surrounded by nature. Whether you’re looking for a full-time home or a weekend escape, this property offers a rare blend of tranquility and convenience. Located just 30 minutes from Kamloops or Merritt and only 3 hours from the Lower Mainland, it’s close enough for easy access yet far enough to truly unwind. Reach out today — we’d love to show you this special lakeside home so that you may experience year round living at Stump Lake! (id:26472)
Stonehaus Realty Corp
Proposed Lot 2 Richie Road
Rossland, British Columbia
Discover unparalleled views of the Columbia River Valley and stunning mountain scenery from this exceptional acreage. Tucked away on a quiet no through road, this property offers peaceful, private living with biking and walking trails right at your doorstep. Just 9 minutes from downtown Rossland and 4 minutes from Red Mountain, you’ll enjoy the perfect balance of serene rural living and access to world-class outdoor adventure. Thoughtfully designed, the development features a communal septic system, cleared building sites, and excellent year-round access. With no light pollution, the night sky is remarkably clear—ideal for stargazing, astrophotography, or simply enjoying peaceful evenings outdoors. This is your chance to build your dream home in a truly breathtaking setting. (id:26472)
Century 21 Kootenay Homes (2018) Ltd
6709 Victoria Road S Unit# 6
Summerland, British Columbia
Looking for a home that will suit your needs from family right into retirement? You can’t get any better than this home and location. It’s an executive custom-built home in Sedona Heights, Summerland. An ideal choice for a young family, a professional couple or snowbirds. This quality built home offers remarkable curb appeal. The gorgeous stepped foundation rancher is enhanced by a stucco and rock exterior, Euroline wood clad windows and a fabulous tiled roof. You will feel warm and welcome as you step into an amazing floor plan. It features 3 bedrooms plus den/bedroom and 3 bathrooms with options to create a suite or B&B if desired. There is quality finishing throughout as well as 9’ ceilings on the main floor and 10’ ceilings on the lower level. The lower level has a walk-out feature to the lower yard with stairs to the upper yard. The lower yard has been left natural but is a good buffer between homes offering lots of privacy. Sedona Heights is a prestigious Bare Land Strata development in Summerland with a low monthly fee. It is located minutes to schools, shopping, dining and recreation. Pets welcome with some restrictions. All measurements are approximate. (id:26472)
Fair Realty (Kelowna)
1330 10 Street Sw Unit# 17
Salmon Arm, British Columbia
Welcome to Valley Lane – a highly desirable 55+ community within easy walking distance to Piccadilly Mall and everyday conveniences. This 2022 custom-built home is in like-new condition and thoughtfully designed for those looking to downsize without sacrificing comfort, style, or room for family and guests. The open-concept layout showcases a modern kitchen with quartz countertops, stainless steel appliances, and seamless flow into the dining and living areas. On the main floor, you’ll find two well-appointed bedrooms, including a spacious primary suite with a beautiful ensuite featuring a walk-in shower. An additional three-piece bathroom completes the main level with both elegance and functionality. Above the garage, a versatile loft/bonus room offers endless possibilities—perfect as a guest suite, hobby space, home office, or a cozy retreat for visiting loved ones—with the convenience of its own powder room. Outdoors, enjoy a covered patio ideal for year-round barbecuing and a private, low-maintenance fenced yard. A double garage and ample crawl-space storage add practicality, while the balance of the Home Warranty provides peace of mind. At Valley Lane, you’ll discover the perfect blend of low-maintenance living, welcoming community, and a home designed to make it easy to host and enjoy family and friends, all within a low cost Bareland strata. (id:26472)
Exp Realty
365 Legacy Lookout
Cranbrook, British Columbia
Golf course in the backyard and 180 degree rocky mountain view in your front yard. Backing onto the 14th hole in beautiful Wildstone Gold Course Resort. This stunning executive home built in 2021 is feature packed. With 1161sqft on the main floor, an open floor plan, vaulted ceilings in living room, dining room and kitchen and speaking of kitchen and extra large center island, quartz countertops, soft close cabinets and stainless steel appliances with a chefs delight gas range. With lovely vinyl plank flooring and the most amazing views. From your 20'11"" x 10' covered front deck you can watch the sunrise over Fisher Peak and even have a gas hookup for your barbeque! Main floor laundry, double attached garage, 2+2 Bedroom, 3 baths and so much more. (id:26472)
RE/MAX Blue Sky Realty
440 Monashee Road Unit# 1 & 2
Vernon, British Columbia
Welcome to 440 Monashee Road — a refined mountain retreat where luxury and comfort converge. Impeccably renovated with timeless, elegant finishes, this exceptional residence offers three bedrooms and three bathrooms, along with a fully self-contained one-bedroom, one-bathroom suite, featuring its own in-suite laundry. The heart of the home is a chef-inspired kitchen boasting panel-ready appliances, abundant natural light, and seamless design that blends sophistication with functionality. The spacious heated garage provides both comfort and convenience, while the expansive outdoor patio invites you to unwind or entertain against a stunning alpine backdrop. From the moment you step inside, you’ll be captivated by the warmth, charm, and thoughtful detail that define this exquisite home. Perfectly positioned with easy access to the ski hill, 440 Monashee Road offers an unparalleled opportunity to embrace the ultimate mountain lifestyle. (id:26472)
Royal LePage Downtown Realty
38 Rue Cheval Noir Unit# 329
Kamloops, British Columbia
Brand new duplex homes by Friesen Construction at Latitude, Tobiano! Latitude is a vibrant 94-lot bare land strata community within the award-winning Tobiano Resort. This exclusive collection includes just 14 beautifully designed duplex homes, each offering over 2,500 sqft of contemporary living space, a double garage, and some of the most breathtaking lake and golf-course views in all of Tobiano. Every detail is thoughtfully crafted to embrace the setting — The spacious main floor deck is designed to capture the sweeping views with the option for a sleek outdoor kitchen, enhancing the outdoor entertaining space. From the open-concept main floor that frames panoramic views, the gorgeous finishings and appliance package to the spacious upper level featuring three bedrooms including a luxurious view-filled primary suite with ensuite, these homes embody elevated, resort style living. The lower walkout, daylight level adds flexibility with a recreation room, fourth bedroom/1 bath, plus the option for a wet bar or whatever best suits your needs! At Tobiano, outdoor living is second nature — enjoy boating and paddleboarding on Kamloops Lake, miles of scenic trails, and world-class golf, all just steps from homes. Strata fees starting at only $57/month, Latitude offers exceptional value in a community where modern design, craftsmanship, and natural beauty come together seamlessly. Gst Applicable, inquire for details today. Anticipated completion for April 2026! (id:26472)
Exp Realty (Kamloops)
38 Rue Cheval Noir Unit# 327
Kamloops, British Columbia
Brand new duplex homes by Friesen Construction at Latitude, Tobiano! Latitude is a vibrant 94-lot bare land strata community within the award-winning Tobiano Resort. This exclusive collection includes just 14 beautifully designed duplex homes, each offering over 2,500 sqft of contemporary living space, a double garage, and some of the most breathtaking lake and golf-course views in all of Tobiano. Every detail is thoughtfully crafted to embrace the setting — The spacious main floor deck is designed to capture the sweeping views with the option for a sleek outdoor kitchen, enhancing the outdoor entertaining space. From the open-concept main floor that frames panoramic views, the gorgeous finishings and appliance package to the spacious upper level featuring three bedrooms including a luxurious view-filled primary suite with ensuite, these homes embody elevated, resort style living. The lower walkout, daylight level adds flexibility with a recreation room, fourth bedroom/1 bath, plus the option for a wet bar or whatever best suits your needs! At Tobiano, outdoor living is second nature — enjoy boating and paddleboarding on Kamloops Lake, miles of scenic trails, and world-class golf, all just steps from homes. Strata fees starting at only $57/month, Latitude offers exceptional value in a community where modern design, craftsmanship, and natural beauty come together seamlessly. Gst Applicable, inquire for details today. Anticipated completion for April 2026! (id:26472)
Exp Realty (Kamloops)
1840 10 Street Sw Unit# 17
Salmon Arm, British Columbia
Stunning only begins to describe this beautifully designed 3-bedroom, 2.5 bath + den + bonus room home that showcases quality craftsmanship and high-end finishes throughout. From the moment you enter the spacious foyer, you’ll appreciate the attention to detail and thoughtful design. Featuring engineered hardwood flooring, ceramic tile, custom cabinetry, and quartz countertops, this home blends style with functionality. The kitchen is a chef’s dream—complete with a large island, walk-in pantry, gas stove, gorgeous over range hood fan, dishwasher, built-in microwave and stainless refrigerator. Enjoy the 9-ft ceilings, an inviting living room with a gas fireplace, dining room for family gatherings, den/office, main floor laundry with washer/dryer, a 2pc bath, and a spa like primary bedroom with 4 pc ensuite and walk-in closet. Don't forget the covered decks that extend your living space outdoors. The walk-out basement adds flexibility with a spacious family room, 2 additional bedrooms, a spacious 4 pc bathroom and a bonus/flex room. The attached 21’x21’ double garage offers plenty of parking and storage. Built with ICF construction to the trusses, this home is up to 80% more energy-efficient than traditional builds, offering significant savings on heating and cooling costs. Outside, this property comes with a fully landscaped yard (to be completed), lake and mountain views, and low strata fees of just $80/month, which include lawn care and road maintenance. No age restrictions—just modern, efficient living at its best! (id:26472)
RE/MAX Shuswap Realty
4074 Gellatly Road Unit# 221
West Kelowna, British Columbia
Welcome to ""The Pointe!"" Experience living in style in this exquisite 3-bedroom, 3-bathroom plus den, walk-out rancher, nestled within an exclusive 55+ community. Enjoy breathtaking, unobstructed lake views from this free-flowing open-concept home. Savour your morning coffee on your expansive deck overlooking Okanagan Lake. A full, partially finished, walk-out basement completes this home. The unfinished, 702 sq ft portion of the basement offers great storage or plenty of room for a media room or...Bring your ideas! Once finished, brings your total square feet to 3188! Residents of this gated community benefit from a swimming pool, hot-tub and other clubhouse amenities. Perfect location for an easy walk to the Gellatly Bay and Willow Beach. It's just a short drive to wineries, shopping, and other West Kelowna amenities. Ahhh! This is the LIFE! (id:26472)
Royal LePage Kelowna
6953 Terazona Drive
Kelowna, British Columbia
Discover the perfect blend of comfort and style in this beautifully furnished 3-bedroom, 2-bathroom cottage, just steps away from the upper pool and expansive quadding, dirt biking, and hiking trails. With stunning lake views and a spacious open floor plan, this home is ideal for both relaxation and entertainment. Ready for summer fun on Okanagan Lake, the well-appointed interior invites you to move right in. The large garage easily accommodates a 19-foot boat, a side-by-side vehicle, and a snowmobile, offering convenience for all your adventures. Plus, with no age restrictions and rental options available, this property is perfect for both enjoyment and investment. Enjoy a wealth of amenities at your doorstep: take a refreshing dip in the heated swimming pool, unwind in the hot tub, or challenge friends on the tennis courts. The picnic area and marina set the stage for leisurely days, while mini-golf, a communal BBQ area, and a beach volleyball court provide additional fun. For the thrill-seekers, the resort offers an array of water activities, including kayak and paddleboard rentals. The marina at La Casa Cottages not only welcomes your boat but also features an aqua park with two floating trampolines. Embrace the best of lakeside living in this charming cottage, perfectly nestled within the vibrant La Casa resort. (id:26472)
Chamberlain Property Group


