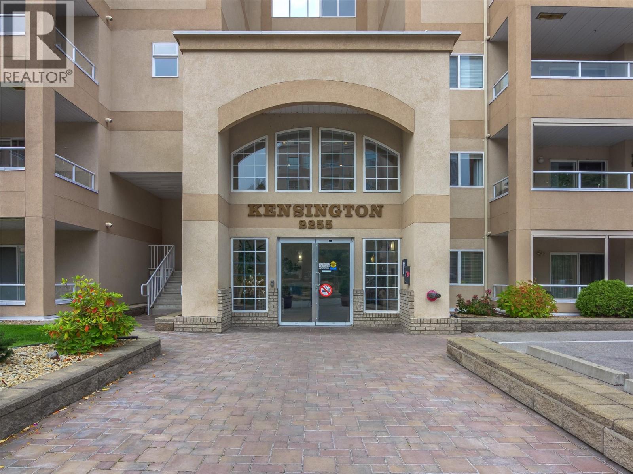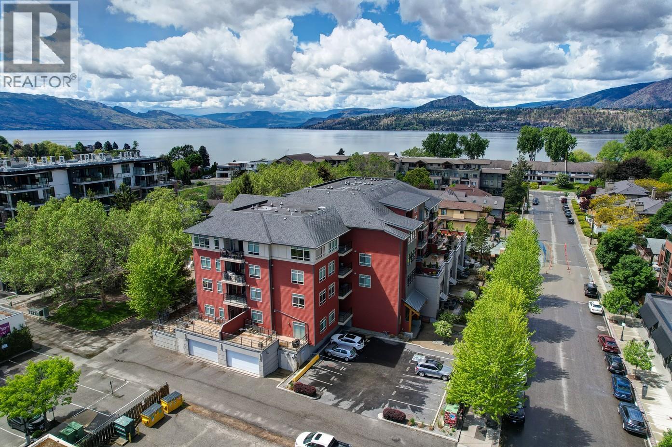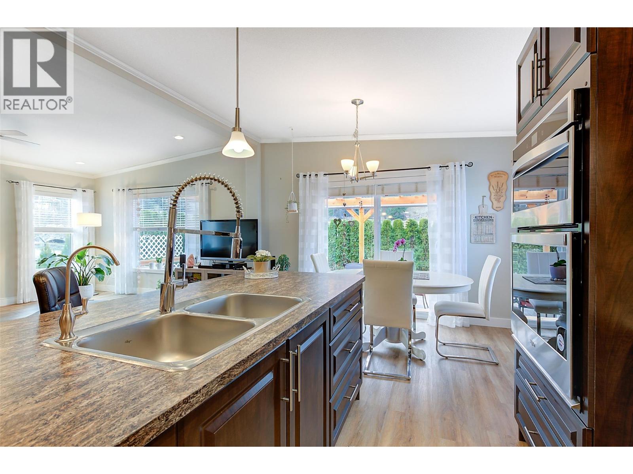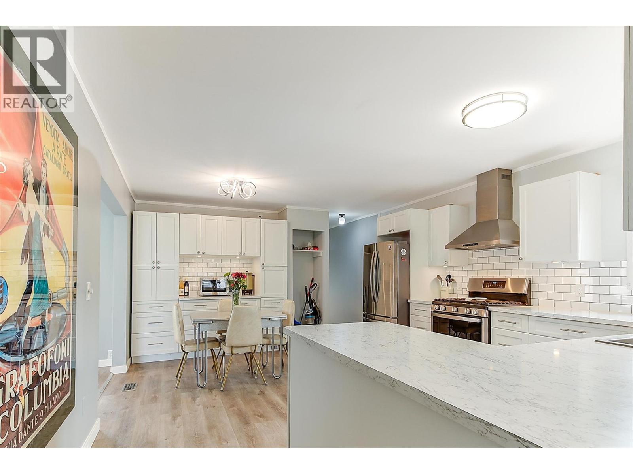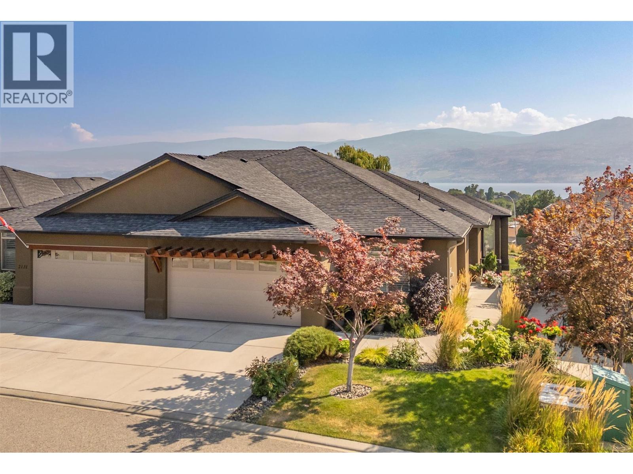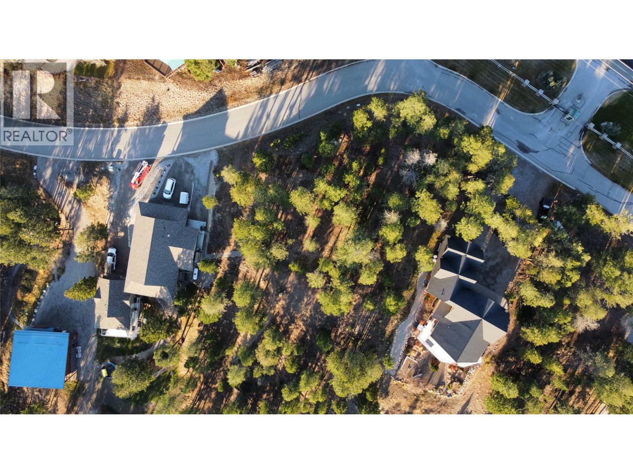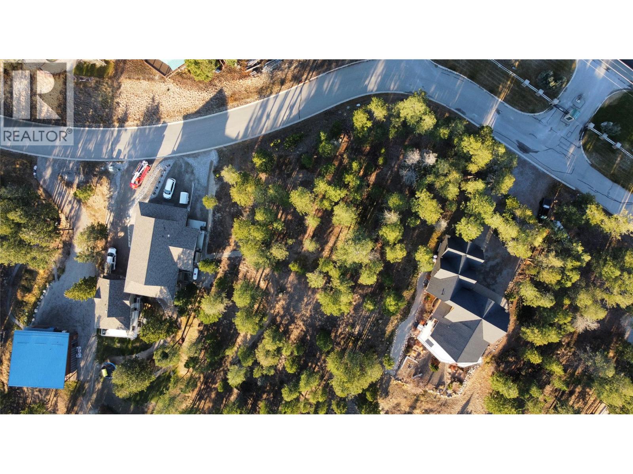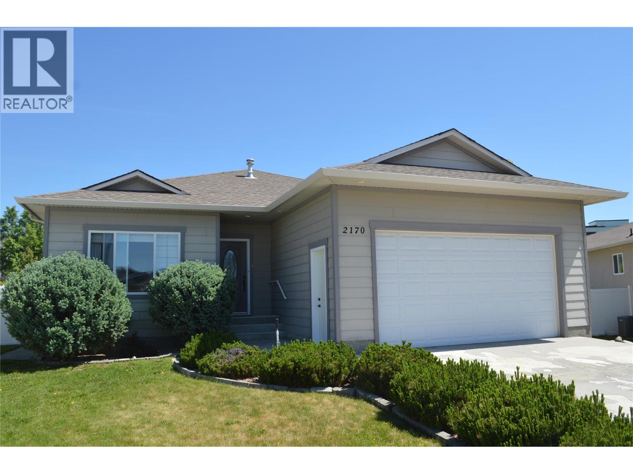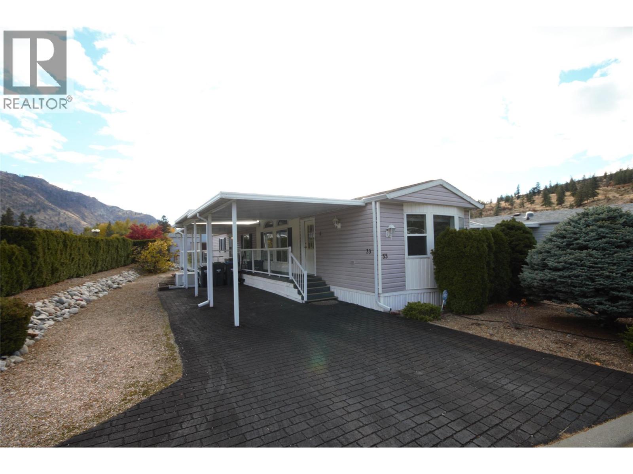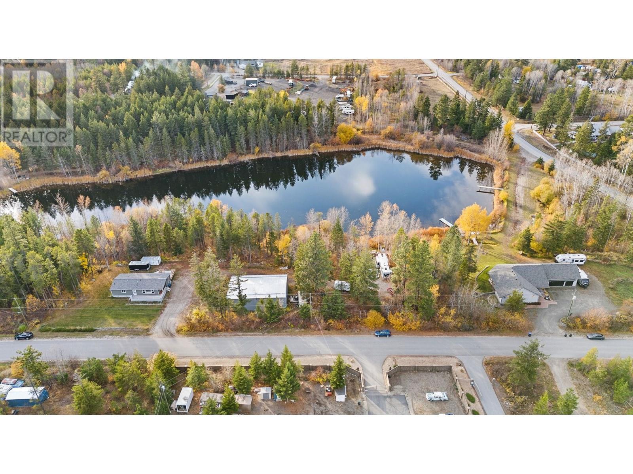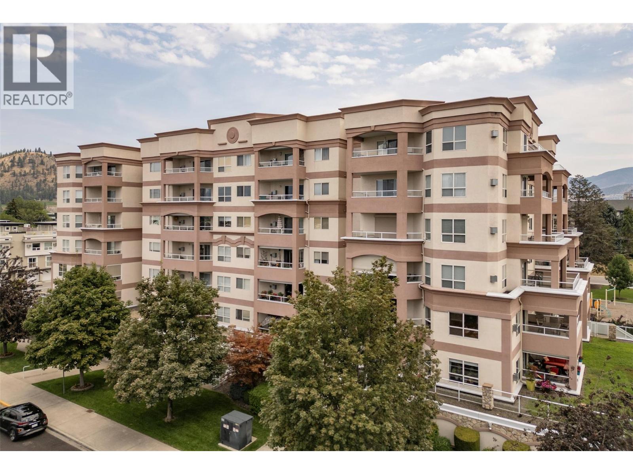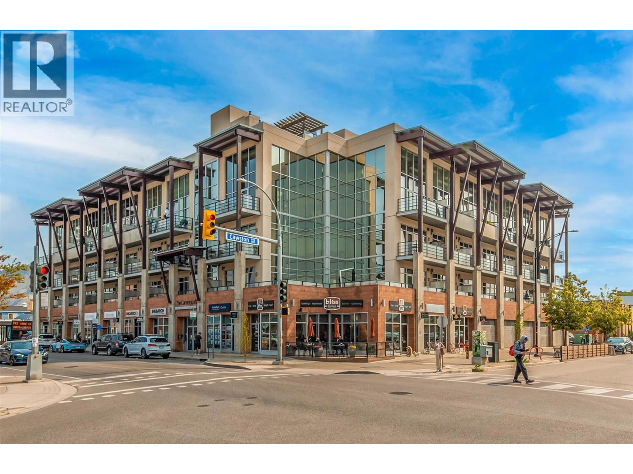Listings
2255 Atkinson Street Unit# 301
Penticton, British Columbia
Welcome to the Kensington at Cherry Lane Towers! This lovely 1259sqft South West corner unit features two bedrooms two bathrooms and a desirable comer layout. As you enter the suite you will find the foyer with good closet space, and the spacious laundry room with space for a freezer and lots of storage. The large second bedroom is across the hall from the three piece guest bathroom and is nicely separated from the main living space. The main living area of the unit features an open plan design, windows in every direction, a feature gas fireplace and access out to one of the two decks! The kitchen has warm wood toned cabinets space for a table or island, and a window above the sink. The large primary bedroom has its own private deck, a walk in closet, and a four piece ensuite bathroom. This unit is in original condition and is ready for your personal touches and upgrades! Located just across the street from Cherry Lane Mall with amenities like Save on Foods and London Drugs all within walking distance, plus trails and parks, this area is perfect for those looking to downsize and centralize. The quiet concrete and steel buildings are adult only and meticulously managed and maintained. There is underground parking in the secure garage and a storage locker with the suite. The complex offers a huge amenity room with some work out space, kitchen, and gathering areas for all to use and the complex has an amazing social aspect to enjoy meeting your neighbors. (id:26472)
RE/MAX Penticton Realty
457 West Avenue Unit# 111
Kelowna, British Columbia
Beautiful Brownstone lofted townhome in an incredible South Pandosy location. Nestled in one of Kelowna’s vibrant neighbourhoods, this residence places you just steps from beaches, parks with tennis courts, boutique shops, coffee houses, restaurants, and lively nightlife. The private gated entry opens onto an expansive patio—an outdoor oasis perfect for entertaining or unwinding. Inside, the meticulously designed split-level layout showcases over 1,400 sq. ft. of stylish living with soaring ceilings, fresh paint throughout, and walls of windows that flood the space with natural light. The open-concept main level features a gourmet kitchen with Corian countertops, stainless-steel appliances, and a generous living area ideal for both relaxation and entertaining. Upstairs, the lofted primary suite is enclosed in glass for an architectural touch, complete with a luxurious ensuite and ample closet space. A den and second bath add versatility for guests or a home office. The parking stall features EV parking. This South Pandosy townhome offers an exceptional opportunity to craft your own urban retreat—just steps from beaches, parks with tennis courts, boutique shopping, vibrant cafes, restaurants, and nightlife. (id:26472)
Unison Jane Hoffman Realty
1835 Nancee Way Court Unit# 47
West Kelowna, British Columbia
STUNNING PROPERTY WITH DOUBLE GARAGE IN ONE OF THE BEST PARKS IN WEST KELOWNA – Enjoy Okanagan living with 1,418 SF interior space AND an additional ~400 SF of covered deck out your back steps. Beautiful and spacious kitchen (stainless-steel appliances, quality cabinetry, large island, pendant lighting), an open layout to living and dining areas, along with the large covered deck provide a great home for entertaining both inside and out. The primary bedroom boasts a lovely ensuite with double vanities and walk-in closet and it is nicely separated from the 2nd bedroom and bathroom for added privacy from family/guests. Additional flex room provide options for an office, craft room, or whatever you desire. Get rid of your mower - this home has a beautifully designed low-maintenance yard. Spend less time working and more time enjoying. You are close to the beach, Downtown Kelowna, hiking trails, wineries, restaurants and so much more. If you are unsure you are ready to downsize than this may just be the place for you. This home has all the space you would expect from many detached homes or townhouses. And no need to downsize your vehicles with this double garage and large driveway providing lots of parking or maybe additional storage for your outdoor toys, work bench, workout space…so much flexibility for you as your needs change. This home is immaculate and still has new home warranty into 2029. Act quickly and schedule your showing before it’s gone! (id:26472)
RE/MAX Kelowna
1929 97 Highway S Unit# 49
West Kelowna, British Columbia
Enjoy that ""New Home Feeling"" when you walk into this fully renovated 3 bedroom home at McDougall Creek Estates – nothing to do but move in and enjoy! Beautifully updated throughout in a contemporary colour palette – kitchen has white shaker cabinets with soft-close, subway tile, and newer appliances including gas stove. AC and furnace replaced in 2021, hot water tank in 2023, lovely electric fireplace, vinyl windows, premium vinyl plank/tile flooring throughout, updated bathroom vanity and glass shower. Covered deck, storage shed and low maintenance yard with car port and ample parking. McDougall Creek Estates is a sought after 45+ community. Pad fees include well water and community septic system. Minutes to parks, restaurants, shopping, and all amenities as well as hiking/biking trails, cross-country skiing, snowshoeing and so much more. Schedule your showing before it’s gone! (id:26472)
RE/MAX Kelowna
2133 Talavera Place
West Kelowna, British Columbia
ARGUABLY ONE OF THE BEST LOCATIONS IN SONOMA PINES. YOU CAN HAVE IT ALL – spectacular lakeview and privacy, while experiencing the comforts of a meticulously manicured and secure gated community. Enjoy a peaceful morning coffee or long Okanagan evening as you overlook a huge green space from your deck…perfect! Step inside to this spacious 3 bedroom walkout rancher offering comfortable main floor living including a luxurious primary bedroom with lakeview, 4 piece ensuite and walk in closet, a second bedroom or office, laundry, contemporary white kitchen cabinets with large island, separate pantry, and stone countertops, and the perfect living and dining area to take in your fantastic views. Premium engineered hardwood and tile and expansive ceiling heights complement the high end finishing throughout. The lower level offers a terrific and cozy space for guests – they may not want to leave! There is a large bedroom, full bathroom, a huge rec room allowing for many options to entertain, a wet bar with beverage fridge, additional flex space for a gym or office, media room and plenty of storage. Sonoma Pines is truly a first class community, close to shopping, restaurants, wineries, beaches, hiking trails, and of course golf. The amenity center is well equipped with a gym, billiard room, library and can host larger gatherings. Large double garage and RV parking available on site. No PTT. Don’t delay, book your showing before this gem is gone! (id:26472)
RE/MAX Kelowna
Lot 4 Crooked Tree Place
Fairmont Hot Springs, British Columbia
Discover Crooked Tree Estates – Fairmont Hot Springs’ Premier Gated Community Welcome to Crooked Tree Estates, an exclusive gated enclave nestled between the Rocky and Purcell mountains, where privacy, natural beauty and mountain-living come together. This spacious bare lot offers stunning views and the perfect canvas for your dream home, surrounded by stunning mountain views and just minutes from year-round recreation—including golf, hot springs, skiing and hiking—in addition to numerous shops and services for the whole family. This lot is serviced with: water, electricity, phone and cable to the lot line, making your build-infrastructure simpler. Enjoy the flexibility of a no building timeline and a flexible building scheme that allows you to design a home that fits your lifestyle—whether that’s a modern mountain retreat or a timeless alpine escape. For those seeking more space or investment potential, the adjacent lot 5 is also available for purchase (MLS 10367205), providing an exceptional opportunity to expand your vision and additional privacy. Crooked Tree Estates offers peace, prestige and proximity to everything that makes the Columbia Valley special, making it a rare opportunity to secure a mountain lifestyle. Whether you are an investor looking to build value in a highly sought after Columbia Valley market, or an aspiring Valley resident, don’t let this one get away! Be sure to check out the video. (id:26472)
Royal LePage Rockies West
Lot 5 Crooked Tree Place
Fairmont Hot Springs, British Columbia
Discover Crooked Tree Estates – Fairmont Hot Springs’ Premier Gated Community Welcome to Crooked Tree Estates, an exclusive gated enclave nestled between the Rocky and Purcell Mountains, where privacy, natural beauty and mountain-living come together. This spacious bare lot offers stunning views and the perfect canvas for your dream home, just minutes from year-round recreation—including golf, hot springs, skiing and hiking—in addition to numerous shops and services for the whole family. This lot is serviced with: water, electricity, phone and cable to the lot line, making your build-infrastructure simpler. Enjoy the flexibility of a no building timeline and a flexible building scheme that allows you to design a home that fits your lifestyle—whether that’s a modern mountain retreat or a timeless alpine escape. For those seeking more space or investment potential, the adjacent lot 4 is also available for purchase (MLS 10366788), providing an exceptional opportunity to expand your vision and additional privacy. Crooked Tree Estates offers peace, prestige and proximity to everything that makes the Columbia Valley special—making it a rare opportunity to secure a mountain lifestyle. Whether you are an investor looking to build value in a highly sought after Columbia Valley market, or an aspiring Valley resident, don’t let this one get away! Be sure to view the video! (id:26472)
Royal LePage Rockies West
2170 Brycen Place
Grand Forks, British Columbia
Priced to sell and motivated seller!! This well-maintained family home is situated in one of Grand Forks nicest neighbourhoods. The 4-bedroom, 3 full bathroom property features a contemporary style open plan kitchen/dining and living room area on the main floor, along with a large master bedroom with ensuite, a second bedroom and a full bathroom. The finished basement allows for numerous options depending on your needs. There is a huge 35 x 13-foot room which could be used as an extra large bedroom or would be perfect as a games and recreation room with an additional attached office/storage/den space, ideal for a pool table, home cinema, music room or gym. The basement is completed by a third large full bathroom, another bedroom and a utility room. The utility room includes a new gas-powered hot water tank (April 2025), a Payne Gas Furnace (installed in April 2020), water softener and a reverse osmosis system. The extensive garden is well sized and offers beautiful mountain views and comes complete with an in-ground sprinkler system, garden shed, flower beds, and is fully fenced with gate access at the front and rear. The double garage and double driveway allow for ample car parking and storage. Quick possession possible. To fully explore the home, be sure to check out the ""Multimedia"" link on the Realtor.ca listing or click the ""Virtual Tour"" tab on Xposure version of the listing for a full virtual tour, 3D model and floor plan. (id:26472)
Grand Forks Realty Ltd
8598 Hwy 97 Unit# 33
Oliver, British Columbia
Discover comfortable living in this charming 2-bedroom, 2-bathroom home, ideally situated on a desirable corner lot within Deer Park Estates, where you own your lot. With low strata fees of only $55 per month, this residence offers an affordable option for home ownership in a well-maintained community. This desirable floor plan offers bedrooms at opposite ends of the home with a central, open area for living. Featuring a single carport with covered parking, a large deck for outdoor enjoyment and a separate storage shed. Recent updates include plumbing, a comfort height toilet and an Electrical Inspection. The landscaped yard is designed for low maintenance, giving you more free time to enjoy the amenities available within the community, like access to the well-equipped clubhouse, and the surrounding area is well suited for enjoying the outdoors with the river close by for walking along and the District Wine Village just a short drive away. Deer Park Estates is located just 8 minutes north of Oliver and 20 minutes South of Penticton. Contact John or Cameron for more information or to book a showing. (id:26472)
RE/MAX Wine Capital Realty
3330 Mckellar Road
West Kelowna, British Columbia
Multiple revenue options await! This breathtaking 10 acre property has two homes with a total of 6 bedrooms and 5 bathrooms. The large three-car garage features heated floors, and with plumbing already roughed-in, it can be turned into another 2 bedroom suite or extension. Enjoy your own private man-made lake with a depth of 18 feet and two docks, perfect for fishing and leisure activities. Generate long or short term rental income, as this exceptional property includes a single level main house with new kitchen, and a second manufactured home, each with its own hot tub. The massive 60x40-foot shop provides ample space for your toys or storage, while three separate entrances to the property enhance accessibility. Enjoy the versatility of flat areas suitable for camping or RVs. Two new water pumps provide plenty of water for both homes, RV sites and irrigation at the main house (well produces 5.6 gallons per minute.) This unique estate has hosted fishing derbies, bocce tournaments, and would be a beautiful location for a wedding. Don’t miss this rare opportunity to own a tranquil retreat that seamlessly combines recreation and investment potential, all within a few minutes of the city. And not in the ALR! Note - this is two separate homes, each on one level. (id:26472)
Royal LePage Kelowna
Royal LePage Elite West
1895 Ambrosi Road Unit# 504
Kelowna, British Columbia
Spacious, Stylish & Rarely Available! 55+ Building. Welcome to one of the most sought-after floor plans in town — over 1,400 sq ft of beautifully updated living space in this 2-bedroom + den home. Thoughtfully designed with a split bedroom and bathroom layout for maximum privacy, this residence is perfect for those who value space, style, and comfort. Recent updates include: Modernized kitchen and bathrooms, Upgraded flooring throughout, Custom fireplace surround, Permanent sunshade on the covered deck — ideal for year-round enjoyment. Enjoy the convenience of secured parking and storage, all within a well-managed, centrally located building. Just a short stroll to shopping, dining, and all essential amenities. Walkable lifestyle, Spacious interior, People love living here, and once you see it, you'll understand why. (id:26472)
RE/MAX Kelowna
1289 Ellis Street Unit# 320
Kelowna, British Columbia
Modern contemporary 1-bedroom corner unit located in the highly desirable Cannery Lofts, located in the heart of Kelowna's vibrant Cultural District on Ellis Street. Designed by the award-winning Meiklejohn Architects, The Cannery Lofts is one of Kelowna's most sought-after low-rise buildings. This particular unit offers a very convenient lifestyle due to its central location, with coffee shops, gyms, restaurants, and the beach just a few blocks away. For outdoor enthusiasts, Knox Mountain is practically in your backyard. This property is an ideal starter home or investment unit. It includes one underground parking stall and boasts low monthly strata fees. The condo features a bright kitchen with stainless steel appliances, including a gas stove, flowing seamlessly into an open-concept living area. The generously sized dining room is a functional space that could easily serve as a study area for a work-from-home professional or student. Additionally, the covered deck off the living room provides a lovely spot to enjoy fresh air and the vibrant sounds of downtown. This contemporary unit is rentable and is within a short walk to shops, the waterfront, galleries, and more. Pets are also welcome: either one dog (30"" at the shoulder) or two cats, or two dogs with a combined shoulder height of 30"". (id:26472)
RE/MAX Kelowna


