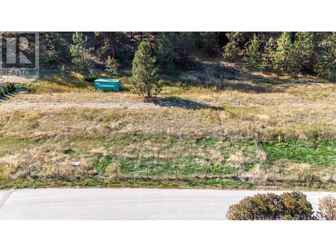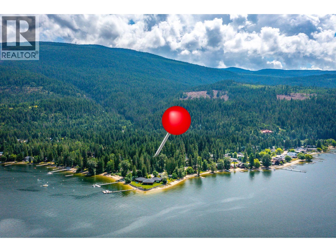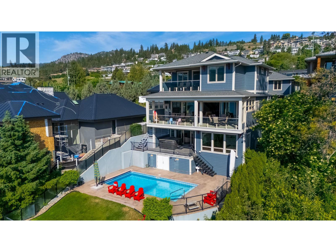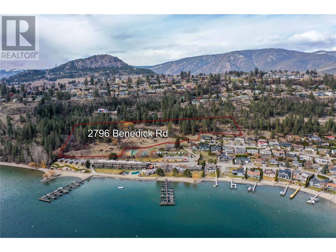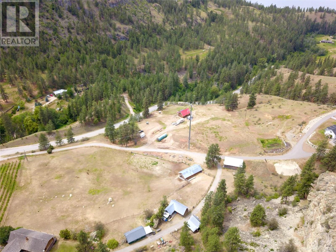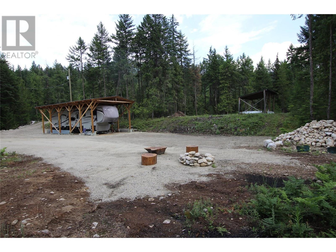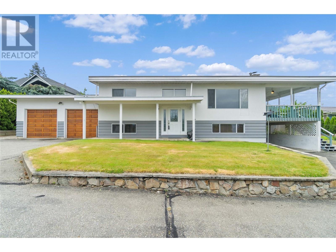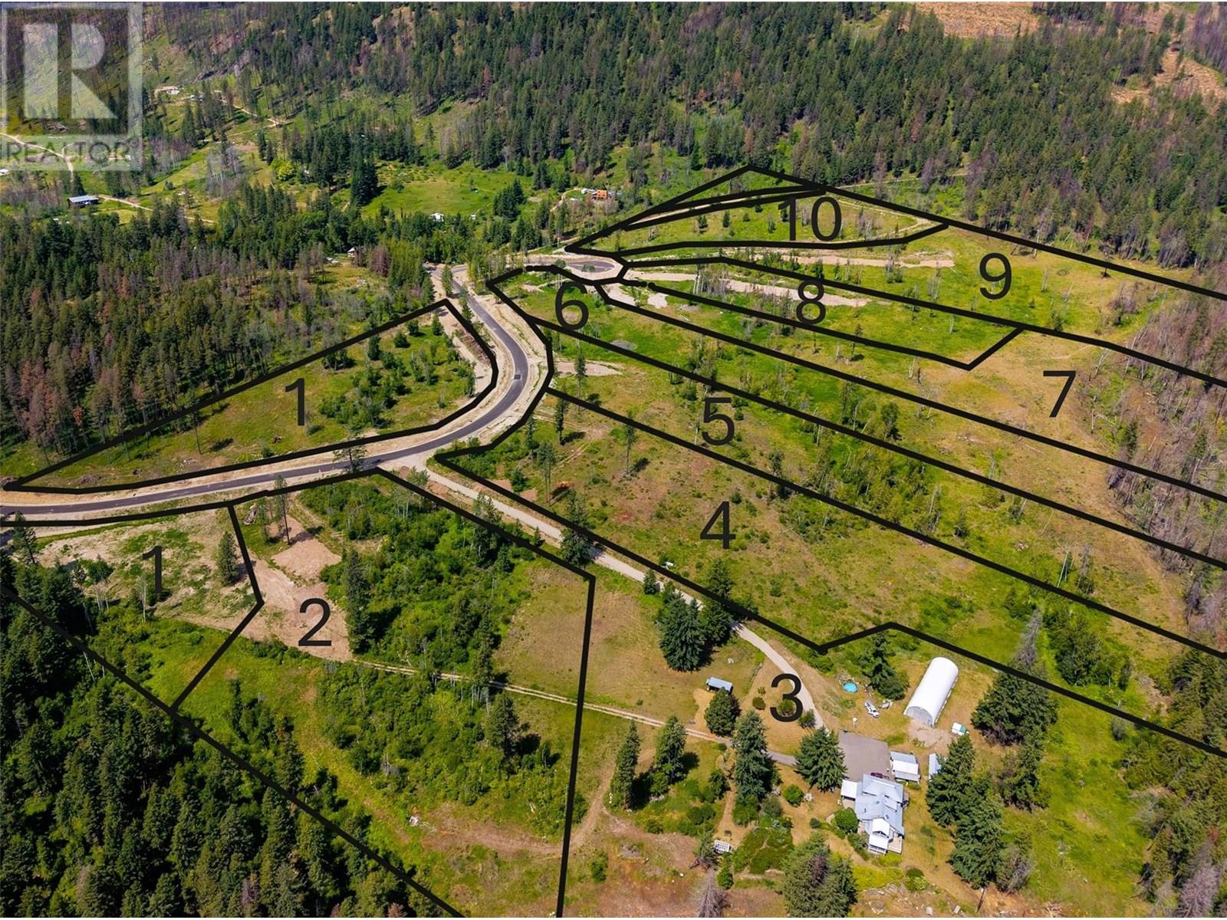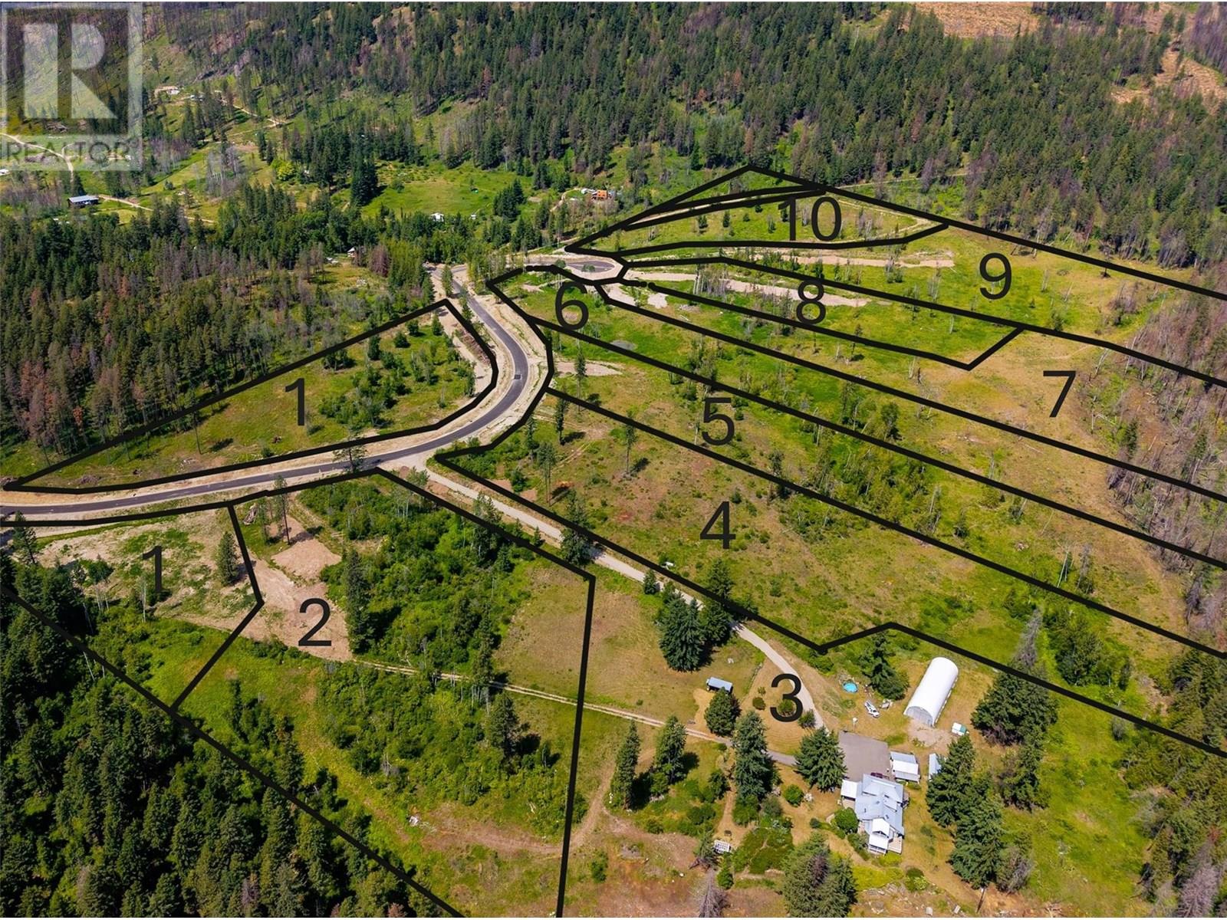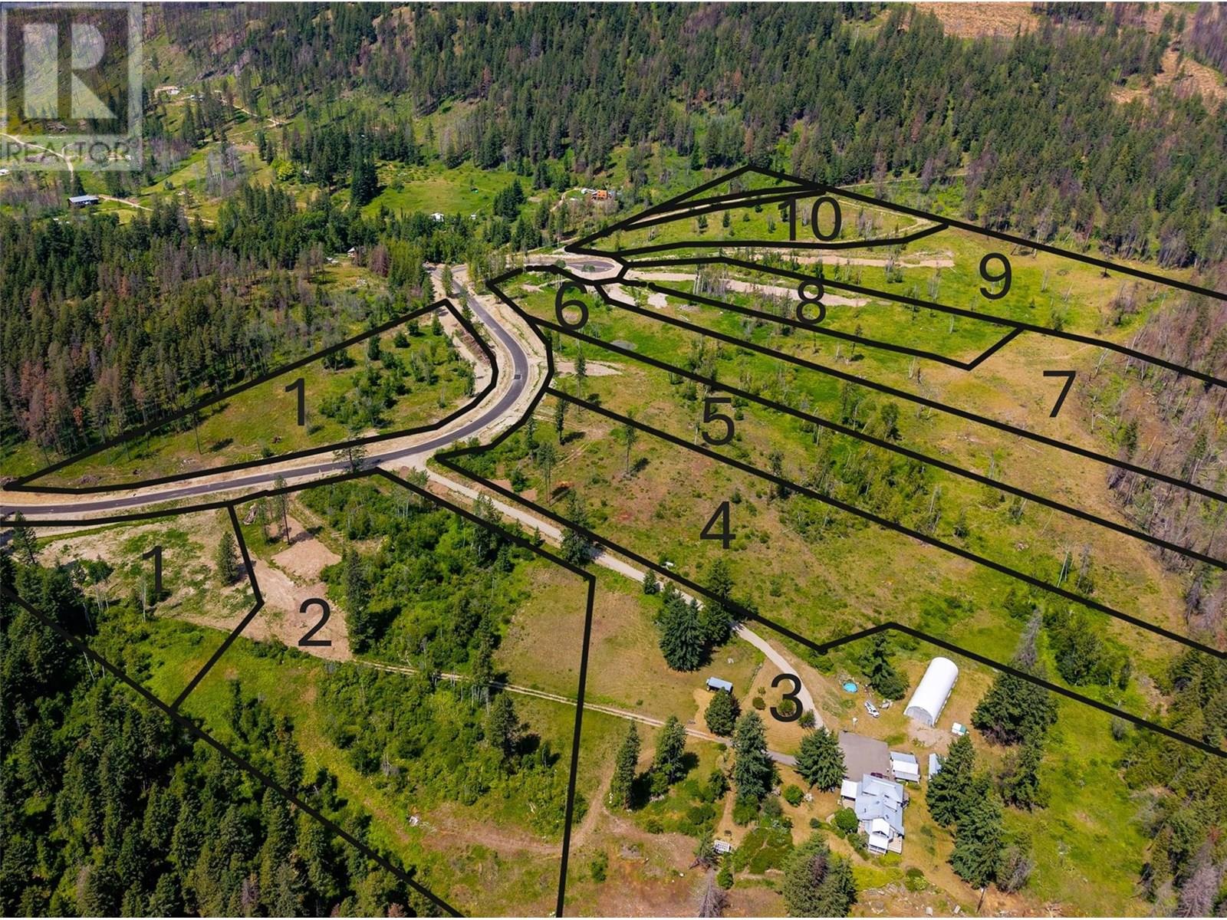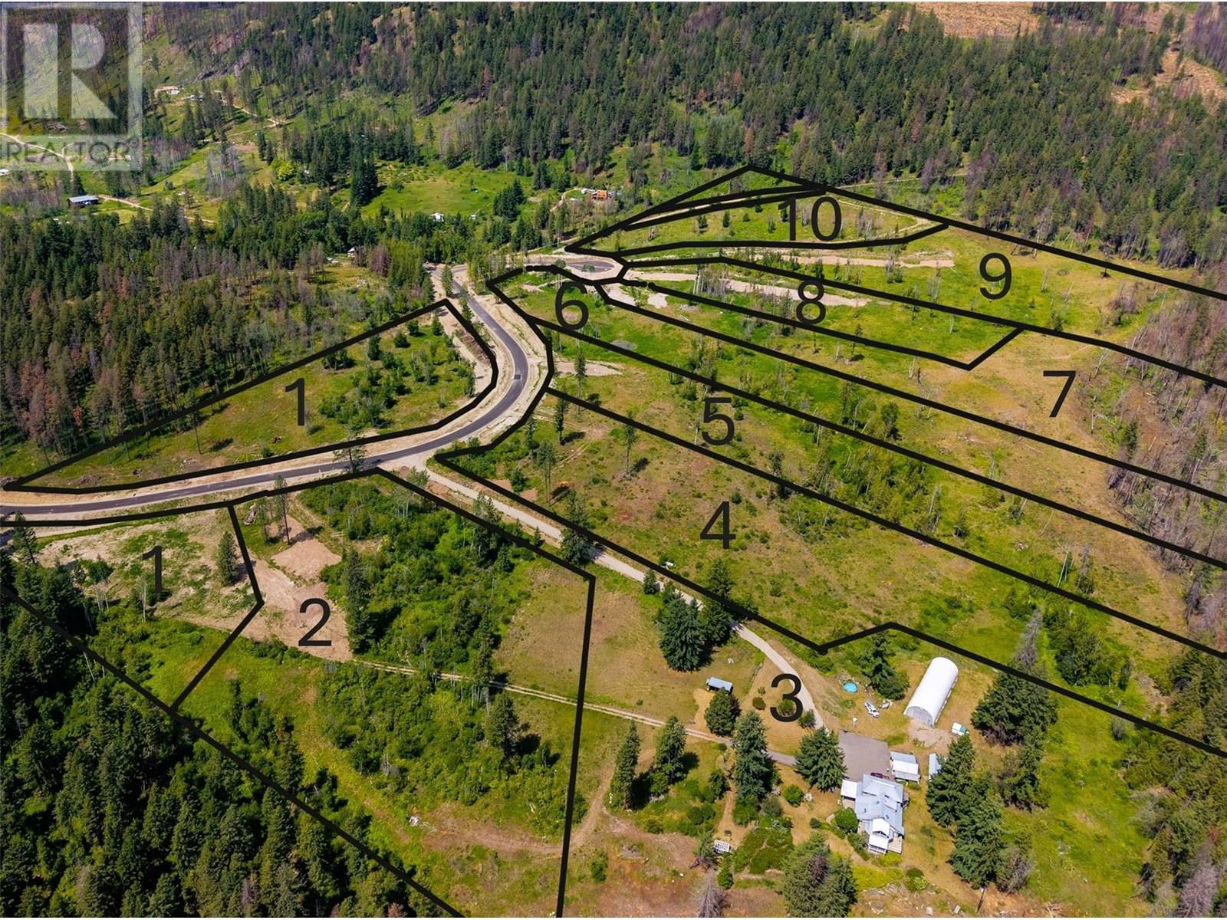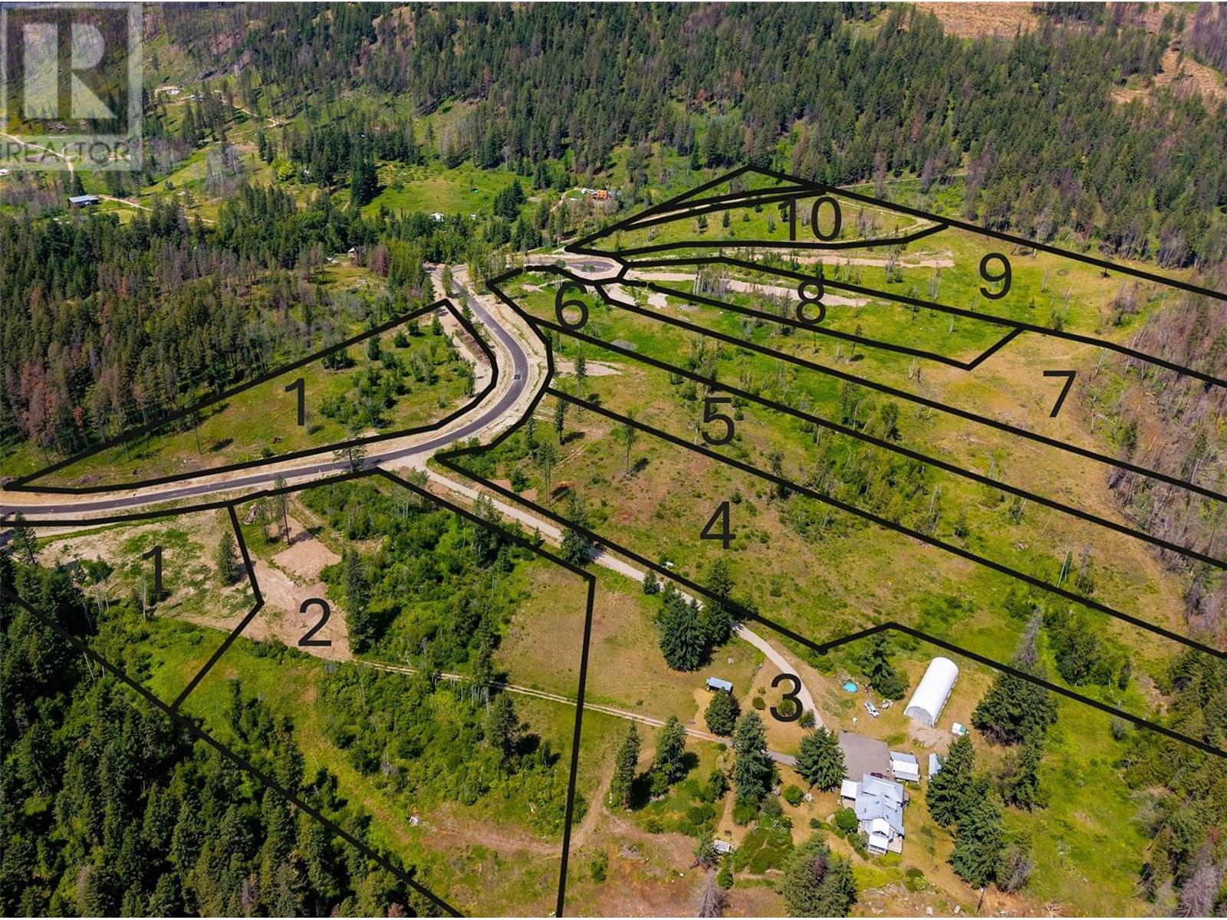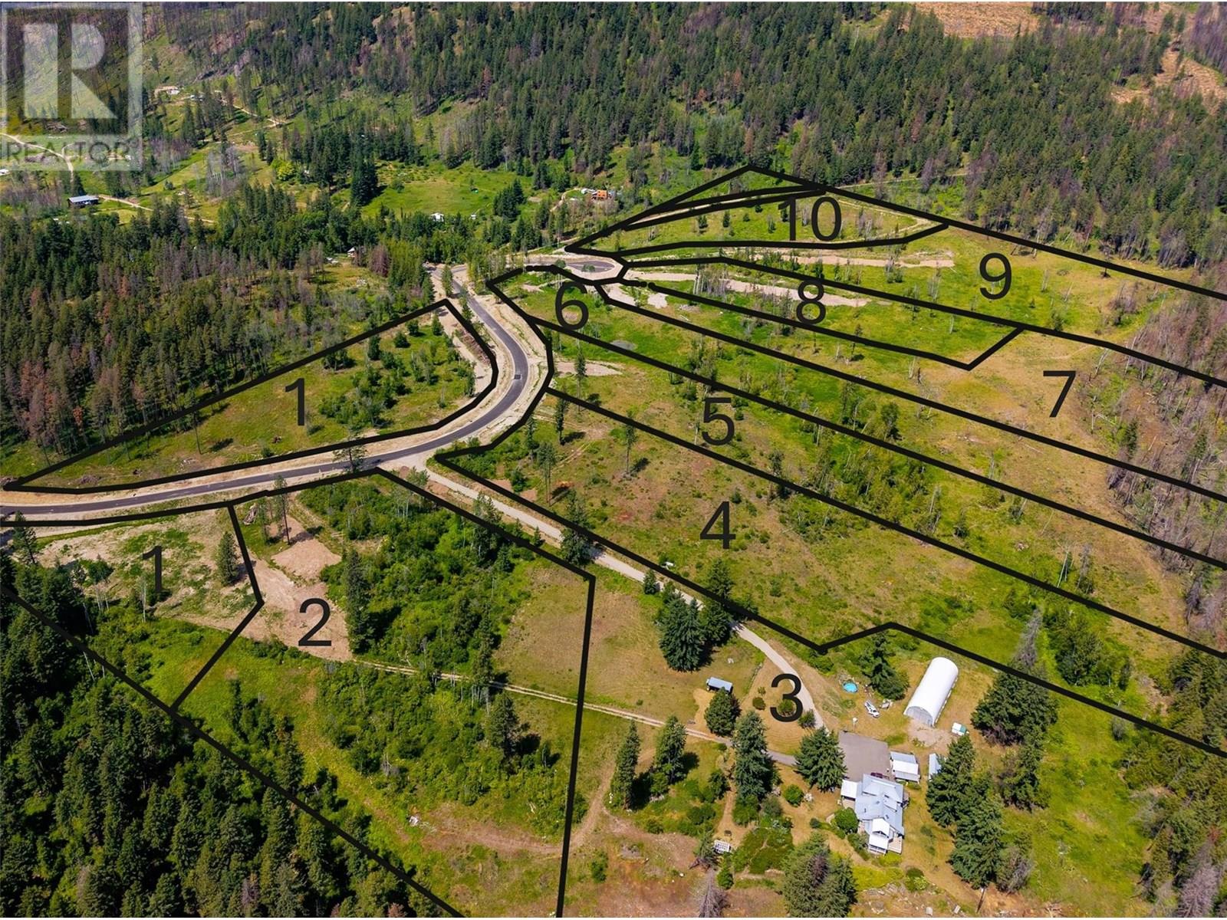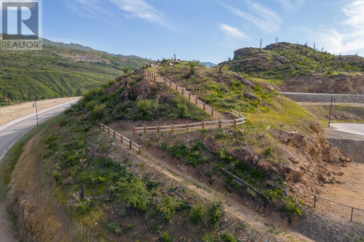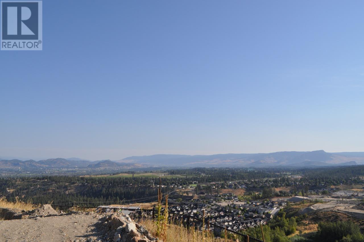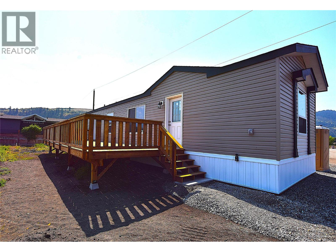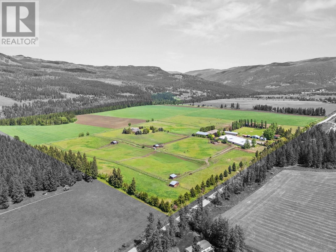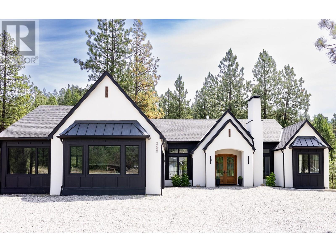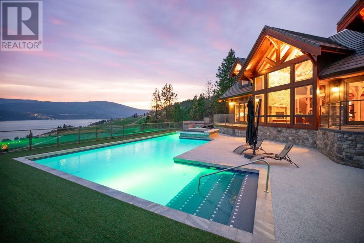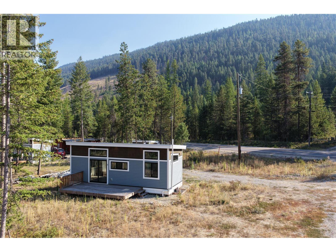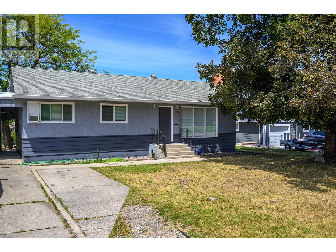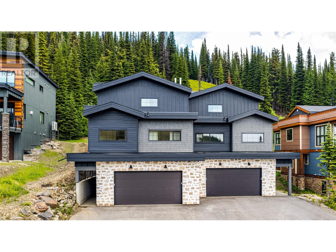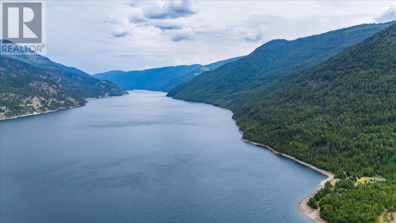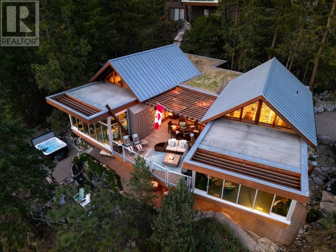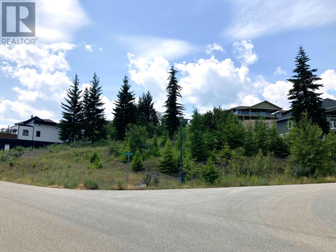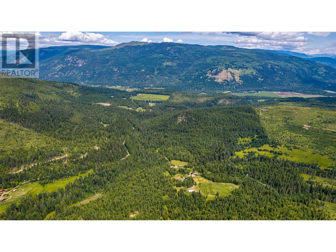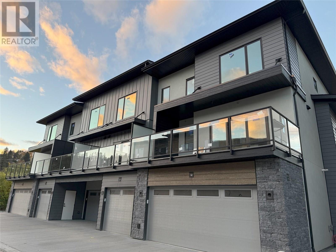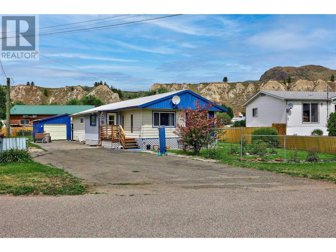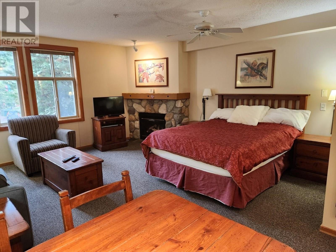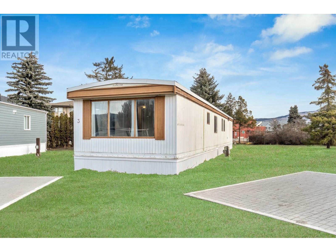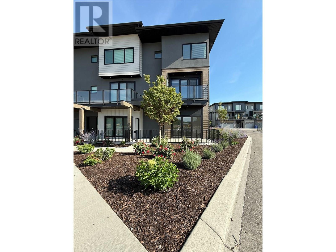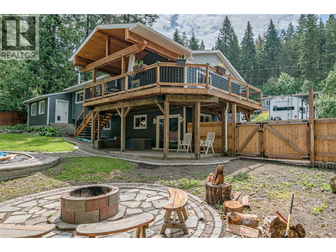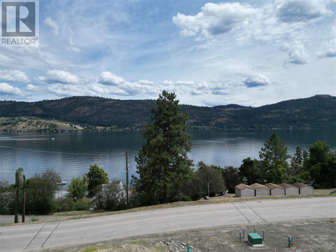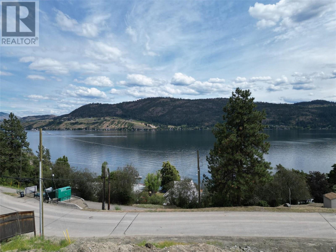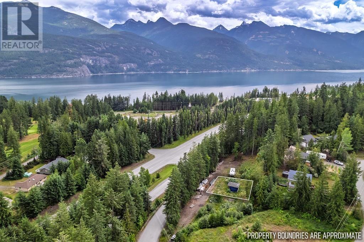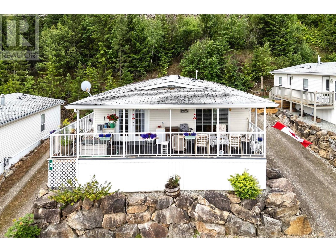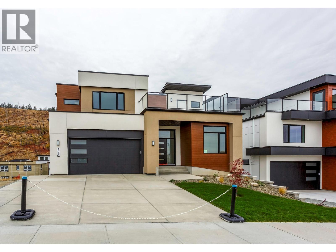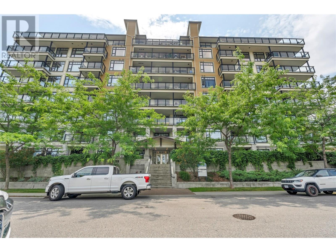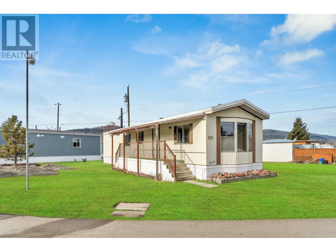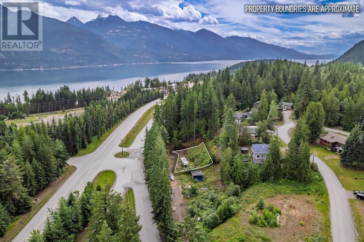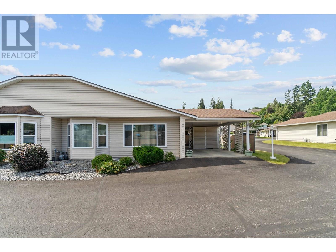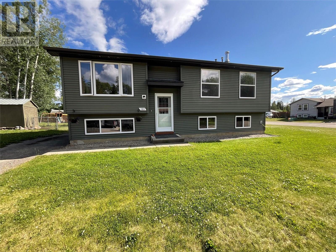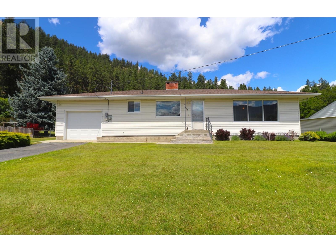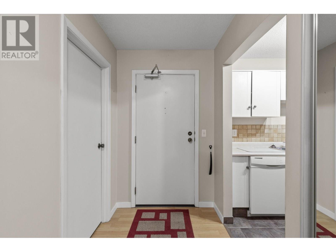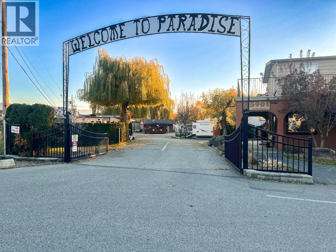Listings
269 Alder Avenue Lot# 3
Kaleden, British Columbia
Rare 1/3 of an acre, flat RS2 Zoned land ready for your ideas. Enough room for the toys, your dream home and a coach house all within steps of Skaha Lake. Then 3 public lake access points nearby. Perfect location for an active lifestyle, this property is literally on the historical KVR rail bed (Kettle Valley Railroad). Your morning commute could be a bike ride up the lake to Penticton where cars cannot go or a 15-minute drive via Hwy 97. This location is a short distance to a public park with pickleball courts , a general store, gas station, post office, library and the fire hall. Have kids? You are in luck, Kaleden has its own elementary school. Enjoy the uniqueness and history of this waterfront community. You will never look back, it's a place you want to call home. Development proposal and geotechnical report and zoning detail available for review. (id:26472)
Chamberlain Property Group
714 Westminster Road
Swansea Point, British Columbia
Welcome to 714 Westminster Road—just few steps from Mara Lake, in the heart of Swansea Point. This roughly 0.35-acre lot sits at the end of a quiet, no-through street, offering exceptional privacy while being only seconds away from multiple public beach accesses and the community boat launch. Flat and usable with mature trees, the property provides the perfect canvas for your vision—whether that’s a seasonal retreat or a full-time lakeside residence. Here, you’ll feel tucked away, yet always connected to the water and the outdoor lifestyle the Shuswap is famous for: boating, paddleboarding, swimming, and year-round recreation. Swansea Point is one of the Shuswap’s hidden gems—a close-knit lakeside community along the east shore of Mara Lake, just minutes south of Sicamous. Loved for its tranquility, natural beauty, and unbeatable access to the lake, it’s the perfect spot to relax, recharge, and build lasting memories. *The house and other structures are currently usable. But the Seller will have to demolish the main house if a Buyer wanted to buy only one of the two lots. The garage and cabin is situated on 714 Westminster Rd and the existing house is situated across both lots—714 (Lot 6) & 710 (Lot 7). Both lots are listed individually or as a package (combined roughly 0.70 acres) at a discounted price for $849,000. The house can stay or be demolished by the Seller if a Buyer decides to buys both lots. Property features a 200-amp panel, 2019 Roof, Well water and Septic. (id:26472)
Royal LePage Downtown Realty
5251 Buchanan Road
Peachland, British Columbia
Exceptional PEACHLAND LAKESHORE ESTATE offers a rare combination of luxury and functionality. Situated on .31 acres with easy access to sandy beaches and 52 ft of lakefront. This meticulous landscape and the FENCED yard creates a private sanctuary. The main residence boasts an ELEVATOR that CONNECTS ALL THREE floors, ensuring ACCESIBILITY for everyone. The open concept floor plan features a stunning GLASS wall that opens onto a large stamped concrete deck, offering breathtaking views of the LAKE, MOUNTAINS, POOL and DOCK. The spacious PRIMARY suite includes an attached office, luxurious ensuite, private deck and laundry room. NEW hot tub on a covered deck overlooks the lake. Above the spacious THREE BAY GARAGE with new epoxy floors is a charming GUEST COTTAGE with FOUR BEDROOMS, kitchen, laundry and one and a half bathrooms. A breezeway seamlessly connects the cottage to the main home. Enjoy outdoor living with an INGROUND HEATED POOL overlooking the lake. Enjoy BOATING from pile driving deck equipped with a 7 TON BOATLIFT. (id:26472)
Royal LePage Kelowna
2796 Benedick Road
West Kelowna, British Columbia
COURT ORDERED SALE! This 15.15 acreage of Single Family Development Land is a breathtaking piece of property that boasts stunning views of Okanagan Lake. Nestled in an easily accessible location between two parks, this property provides a quick commute to Downtown Kelowna, making commuting a breeze. In addition, the Shelter Bay Marina is less than a 5 minute drive away, offering ample opportunities for water- based activities. The property is currently zoned RU1 and RU2, making it an attractive investment for developers looking to create residential housing. Conceptually a duplex or single family lot subdivision with potential of 32+/- duplex/single family lots, the property offers ample space for a thriving community. This court-ordered sale is a unique opportunity for interested buyers to acquire this prime piece of a real estate and unlock its potential for a thriving residential development. (id:26472)
Royal LePage Kelowna
3655 Mclean Creek Road
Okanagan Falls, British Columbia
Welcome to over 20 acres of incredible farmland in the heart of Okanagan Falls. This unique property offers a blend of agricultural opportunity, income potential, and stunning natural beauty. Set within the Agricultural Land Reserve (ALR), the land includes 2 acres of planted vineyard, 2 additional irrigated acres ready for planting, and nearly an acre of mature orchard trees featuring cherries, apples, apricots, plums, peaches, and walnuts. The remainder of the property includes open pasture—ideal for horses or livestock—and is supported by two productive wells. The main residence is a charming 3-bedroom, 1-bathroom log home with large windows that capture sweeping views of the lake, valley, and surrounding mountains. A wraparound deck and attached carport make it the perfect place to relax and take in the scenery. A secondary, newer home has been tastefully constructed, offering 2 bedrooms, 2 bathrooms, large windows, and solar panels that feed back into the grid to help offset electrical costs. Outbuildings include a fully equipped butcher shop with two walk-in coolers, a smokehouse, and a summer kitchen, as well as a horse barn, hay shed, bunkhouse, two additional shop-style structures with covered parking, and a unique wine cellar built into the earth. This one-of-a-kind property offers endless potential for farming, winemaking, or multi-generational living—just minutes from the amenities of Okanagan Falls and a short drive to Penticton. (id:26472)
Exp Realty
Exp Realty (Kamloops)
854 Alexander Road
Nakusp, British Columbia
A beautiful lake & mountain view is attainable, from this acreage, with some clearing of trees. Located just minutes to Nakusp and the Arrow Lakes. Ready to build on! All of the hard work has been completed. Smaller second growth trees & a winding gravel driveway provide excellent access to the front of the property and maintains your privacy. This 10 acre property is mostly flat, with a gravelly/soil mix, which would make it easy to clear, if needed for pasture land. Services include Village of Nakusp water (installed to front of the property), two 200 amp electrical services and a new septic system has been installed. Plenty of room to build a house or set up a modular home. Boat storage shed and wired sea-can included. The travel trailer could be purchased separately; it has a snow roof and is serviced with water, septic and power, ready to enjoy. Lots of recreation in the area, including the golf course and hiking/biking trails right across the road. (id:26472)
Royal LePage Selkirk Realty
1431 15 Street Se
Salmon Arm, British Columbia
This lakeview property offers an exceptional combination of space, potential, and location. Set on a flat, usable 0.5-acre lot with mature gardens and plenty of parking, it’s an ideal spot for those looking to settle in a desirable neighborhood or invest in future options. The 3-bedroom, 2-bathroom home features a functional floor plan with a spacious kitchen, dining room, and large living area—perfect for family life and entertaining. The home is well cared for and offers a fantastic canvas for modern updates and personal touches. A wood stove and fireplace add character and charm; while currently decorative only, they present an opportunity for restoration and added comfort. Step outside to a large deck overlooking the peaceful yard—ideal for relaxing, gardening, or hosting. Additional features include an oversized double garage, carport, garden shed, flat driveway, and ample space for RV parking, complete with a sani dump hook-up. Located just minutes from schools, trails, recreation, and amenities, this property combines everyday convenience with long-term potential. (id:26472)
RE/MAX Shuswap Realty
1722 Lee Creek Drive Unit# Lot 8
Lee Creek, British Columbia
Incredible opportunity to build your dream home in the stunning Shuswap! 9 individual lots offered for sale separately. Lots vary in size and are ready for development. All lots have drilled wells, power at the lot line, and have completed percolation testing for septic systems - saving you time and money during the build process. Enjoy gorgeous views and the natural beauty of the surrounding area, with a peaceful, rural setting. This is an amazing opportunity to build the home of your dreams in an absolutely stunning setting. GST applicable. (id:26472)
Engel & Volkers Kamloops
1722 Lee Creek Drive Unit# Lot 6
Lee Creek, British Columbia
Incredible opportunity to build your dream home in the stunning Shuswap! 9 individual lots offered for sale separately. Lots vary in size and are ready for development. All lots have drilled wells, power at the lot line, and have completed percolation testing for septic systems - saving you time and money during the build process. Enjoy gorgeous views and the natural beauty of the surrounding area, with a peaceful, rural setting. This is an amazing opportunity to build the home of your dreams in an absolutely stunning setting. GST applicable. (id:26472)
Engel & Volkers Kamloops
1722 Lee Creek Drive Unit# Lot 5
Lee Creek, British Columbia
Incredible opportunity to build your dream home in the stunning Shuswap! 9 individual lots offered for sale separately. Lots vary in size and are ready for development. All lots have drilled wells, power at the lot line, and have completed percolation testing for septic systems - saving you time and money during the build process. Enjoy gorgeous views and the natural beauty of the surrounding area, with a peaceful, rural setting. This is an amazing opportunity to build the home of your dreams in an absolutely stunning setting. GST applicable. (id:26472)
Engel & Volkers Kamloops
1722 Lee Creek Drive Unit# Lot 4
Lee Creek, British Columbia
Incredible opportunity to build your dream home in the stunning Shuswap! 9 individual lots offered for sale separately. Lots vary in size and are ready for development. All lots have drilled wells, power at the lot line, and have completed percolation testing for septic systems - saving you time and money during the build process. Enjoy gorgeous views and the natural beauty of the surrounding area, with a peaceful, rural setting. This is an amazing opportunity to build the home of your dreams in an absolutely stunning setting. GST applicable. (id:26472)
Engel & Volkers Kamloops
1722 Lee Creek Drive Unit# Lot 10
Lee Creek, British Columbia
Incredible opportunity to build your dream home in the stunning Shuswap! 9 individual lots offered for sale separately. Lots vary in size and are ready for development. All lots have drilled wells, power at the lot line, and have completed percolation testing for septic systems - saving you time and money during the build process. Enjoy gorgeous views and the natural beauty of the surrounding area, with a peaceful, rural setting. This is an amazing opportunity to build the home of your dreams in an absolutely stunning setting. GST applicable. (id:26472)
Engel & Volkers Kamloops
1722 Lee Creek Drive Unit# Lot 9
Lee Creek, British Columbia
Incredible opportunity to build your dream home in the stunning Shuswap! 9 individual lots offered for sale separately. Lots vary in size and are ready for development. All lots have drilled wells, power at the lot line, and have completed percolation testing for septic systems - saving you time and money during the build process. Enjoy gorgeous views and the natural beauty of the surrounding area, with a peaceful, rural setting. This is an amazing opportunity to build the home of your dreams in an absolutely stunning setting. GST applicable. (id:26472)
Engel & Volkers Kamloops
1232 Hewetson Avenue
Kelowna, British Columbia
The highly desirable area of the Upper Mission is home to this stunning community – Trailhead at the Ponds. You are able to build your dream home from the ground up, on this stunning, oversized lot with valley views. Situated at the end of a quiet street, this exceptional lot boasts vast valley views, and the flexibility to build a stunning home. Building your new home in the Upper Mission surrounds yourself with so many different amenities from schools, recreation, wineries, golf courses, restaurants and so much more! (id:26472)
Bode Platform Inc
1240 Heweston Avenue
Kelowna, British Columbia
The highly desirable area of the Upper Mission is home to this stunning community – Trailhead at the Ponds. You are able to build your dream home from the ground up, on this stunning, oversized lot with valley views. Situated at the end of a quiet street, this exceptional lot boasts vast valley views, and the flexibility to build a stunning home. Building your new home in the Upper Mission surrounds yourself with so many different amenities from schools, recreation, wineries, golf courses, restaurants and so much more! (id:26472)
Bode Platform Inc
61 Antoine Road Unit# 24
Vernon, British Columbia
Welcome to unit 24 in Louis Brothers Landing MHP. One of the newest modular home parks in the Vernon area. This spacious new home has 2 bedrooms and 2 bathrooms and offers 1034 square feet of living space. The very functional bright white kitchen has a pantry ,stainless steel whirlpool appliances and a small lakeview from the kitchen sink window. The master bedroom is complete with a 3 piece en-suite and a walk in closet.. The home is set on a generous sized lot and has a roughly 12x36 foot deck. Sheds and carports are allowed with park manager approval. The pad rental is $500 per month and includes water, garbage pick up weekly, and road maintenance. All residents have access to Okanagan Lake where there is a dock, firepit and picnic area. Pets are welcome with park approval. There is no age restrictions. Rentals not allowed. Just 15 minutes from town and less than 5 minutes from the golf course. Price is plus GST. This home does qualify for the FTHB GST rebate. (id:26472)
RE/MAX Vernon
910 Lumby Mabel Lake Road
Lumby, British Columbia
200 Acre World-Class Equestrian Estate with proven Infrastructure, one of the best in Canada. 30 years noted for excellence in breeding and international show jumping. Yearly sale of approx. 20 elite trained horses, show ready for international clientele. All horses bred on property. Capacity up to 150 horses, presently 67 horses, impressive history of elite jumping horses for world class shows. 2 RESIDENCES on property, one with 5,900 sq. ft. 4 bedr. 5 bath; 2nd Residence, 2,230 sq. ft, 5 bedr. 2 bath, Cottage 430 Sq. Ft. , Indoor riding arena of 25,400 sq. ft. incl. tack room, breeding area, lab, horse solaria, washing area, 37 stall/ waterers Guest Horse building with 5 stalls, Training and Horse Exercise building 8,464 sq. ft, Hayshed 5,415 sq. ft, Workshop 1,200 sq. ft., 3 large grain bins with processing station, 120 acres irrigated incl. 40 acres fenced pastures, 20 acres cattle pasture, 17 acres in timber. 400x300 show ring. Many 3-4 acre pastures for various horses and ages. All equipped with horse shelters, gravel pit on property, 2 well with 420 gall/min water, TOO MANY FEATURES TO LIST, PLS. SEE ATTACHED FEATURE LIST. Turn-key operation, negotiable also with a partnership, or Manager staying on. Just 10 min to Lumby, 30 min to Vernon and 1 hour to Kelowna’s Intl. Airport. This property also presents a rare opportunity for a wide range of business ventures, an exceptional choice for many entrepreneurial pursuits. Call agent for more info for this rare opportunity. (id:26472)
Exp Realty (Kelowna)
Royal LePage Little Oak Realty
2690 Placer Place
Grand Forks, British Columbia
Luxury Home in Copper Ridge Estates. Skip the GST and enjoy this near-new luxury home still under warranty, nestled in sought-after Copper Ridge Estates. The grand entrance opens to soaring ceilings, a striking floor-to-ceiling fireplace, and an open-concept main floor perfect for entertaining. The chef’s kitchen features quartz counters, pot filler, hidden fridge and dishwasher, spacious pantry with second fridge, and elegant design throughout. Step onto the covered back balcony and take in views of the landscaped yard with underground sprinklers, garden bed, and shed. The spacious primary suite offers views of the Ponderosa pines, a walk-in closet, soaker tub, and separate shower. With 4 bedrooms in the main home and laundry on both levels, there’s space and convenience for all. The 1-bedroom legal suite has a private entrance, its own laundry, and rents for $1,600/month. The lower level also features a games room and family room with fridge and sink – ideal for entertaining or guests. A stunning home with income potential in an incredible location—this one has it all. (id:26472)
Coldwell Banker Executives Realty
14162 Barkley Road
Lake Country, British Columbia
Authentic, architectural timber frame masterpiece with iconic lake & vineyard views. A rare offering, this handcrafted timber frame estate blends old-world artistry with modern luxury, set on a private acreage with sweeping views of Okanagan Lake & rolling vineyards. Built without hardware, the traditional joinery, vaulted rooflines, & exposed beams exude timeless craftsmanship and structural elegance. Inside, the soaring great room anchors the home, where floor-to-ceiling Kolbe windows that frame breathtaking lake vistas & invite natural light to dance across rich wood interiors & a grand stone fireplace. The chef’s kitchen is equipped with premium appliances, granite countertops, & custom cabinetry, all seamlessly integrated into the open living & dining areas, perfect for entertaining or everyday comfort. Step outside to your own resort-style oasis. A regulation-length pool with oversized lounging area and built-in water feature sets the stage for summer relaxation against a backdrop of vineyards & lake. The primary suite offers a luxurious retreat with a beautiful ensuite, private loft, & serene views. Equestrian-ready, the grounds include two horse stalls, a large paddock area, a round pen, and an outdoor riding arena; one bedroom guest suite, for extended stays or a live-in caretaker. A large garage offers ample room for vehicles, toys, or workshop use. Mature, well-maintained landscaping surrounds the property. Located just minutes from world-class wineries, golf, & lake access, this is more than a home. It’s a legacy, handcrafted with intention & surrounded by the beauty of the Okanagan. (id:26472)
Unison Jane Hoffman Realty
5533 33 Highway Unit# 1
Beaverdell, British Columbia
Affordable riverfront cabin. Built in 2022 and sold furnished. Leave the city behind. Fish the Kettle River and hunt in the mountains. Tons of wildlife. Barbecue, go hiking, get some ice cream at the local store. No hauling the big RV over the mountains, you can just drive and enjoy! No noise except the chirping and scurrying of the local wildlife. Generous lot size, you have enough space to invite friends to join you. Certified home with loft and finished basement on 0.33 acres if riverfront property directly on the Kettle River 3 kms south of Beaverdell, 30 minutes from Big White turnoff. (id:26472)
Landquest Realty Corporation
1903 29 Crescent
Vernon, British Columbia
Welcome to this spacious and versatile family home in the heart of East Hill—one of Vernon’s most desirable neighborhoods. This property offers a total of 4 bedrooms plus 2 large dens, including a 3-bedroom layout on the main level and a 1-bedroom + 2 (bedroom size) dens suite downstairs with its own separate entrance. The exterior of the home was freshly painted, giving it a clean, updated look. Outside, you'll find a spacious, fenced yard with convenient lane access at the back—ideal for kids, pets, or future plans. There’s ample room to add a garden, build a detached garage, or expand upon the existing single carport. Inside, the upper level features an open-concept kitchen that flows into the dining and living areas—perfect for everyday living or entertaining. Large windows bring in plenty of natural light, and the layout provides a great sense of space and comfort. Downstairs, the suite is ideal for extended family, guests, or rental income potential, offering privacy and flexibility with its own kitchen and living space. Located on a quiet street in East Hill, you’re within walking distance to elementary and high schools, Lakeview park with new ""Wading Pool"", transit and just minutes from downtown amenities. Whether you're looking for a family home with mortgage helper potential or an investment in a prime area, this property checks all the boxes. Don’t miss your chance to own in one of Vernon’s most sought-after communities! (id:26472)
Royal LePage Downtown Realty
9963 Purcell Drive
Silver Star, British Columbia
Discover the ultimate mountain lifestyle at Silver Star Mountain Resort with this luxury ski-in, ski-out half duplex — a perfect blend of comfort, function and alpine charm. Boasting nearly 2,900 sqft of high-end living space, this 2022 built home (GST paid) is like new and is ideal as a full-time residence, vacation escape, or short-term rental. Inside, you'll find wide plank engineered hardwood floors, suede quartz countertops, neutral toned cabinetry and wood-accented 10’ ceilings framing a cozy stone fireplace. This home is gorgeous! The layout is spacious and thoughtful, featuring two master bedrooms both with their own ensuite (the primary ensuite is like having your own spa), a third bedroom on the main floor and huge rec room that can be turned into a kids sleeping area for those big family getaways. The home is heated with radiant in-floor heat which is magic on those cold winter days and the ICF common wall ensures no sound transmission from the neighbouring home. Home is mostly furnished and the kitchen is set-up and ready to go. Hot tub is included. Deck plumbed for fire table. Home pre-wired for security. Double garage comes with with EV charger. Ski in via Attridge Ski Way and ski right down to the garage to store all your gear. Entry area is spacious and with a few more hooks or shelves will be ready for hanging all the ski and bike gear. Whether you're carving fresh powder or riding downhill trails, this is your basecamp for year-round adventure! (id:26472)
RE/MAX Vernon
Lower Arrow Lake Lot# 5
Castlegar, British Columbia
Rare offering! Over 12 acres of semi remote rec property with pristine views of the Lower Arrow Lake & Selkirk mountains! Approx. 40 minutes from Castlegar, BC, this west side of the lake property has two points of access to include boat only from the east side to the lake frontage only or the rail trail (past Mercer Celgar) for a gated 4WD rail trail gravel road access that will take you to the land accessible property & incredible lake views! This property is zoned Res Rural Resource and allows for dwellings, horse stables, horticulture, kennels, vet clinics and all kinds of accessory buildings, accommodation, business, cultivation, processing, growing businesses including portable sawmills. This is the perfect holding property for your future development of a yurt, cabin or house. For now enjoy your very own lake frontage for boat camping or a place up top to park your trailor or RV and escape away from the demands of the day to day. Privacy, peace, solitude and beauty. The lake and mountain views are breathtaking and will not disappoint you! 4WD or quad recommended for the rail trail and access point down to Coykendahl. Please do not go without your Realtor as you will want a copy of the mapping (or ALL TRAILS app) your Realtor will have access to the gate key for the Rail Trail access. Property is not surveyed and marked to the best of the Sellers ability but not guaranteed to be exact. Limited width on trestle crossings for hauling. Call your Realtor today! (id:26472)
Royal LePage Kelowna
9845 Eastside Road Unit# 125 & 126
Vernon, British Columbia
Perched above the shoreline in the exclusive Outback community, this one-of-a-kind cantilevered lakefront home is a West Coast-inspired masterpiece that blends bold architecture with the serenity of nature. Crafted into the rocky knoll, the 5 bedroom, 4 bathroom custom residence offers 3,423 sq.ft. of thoughtfully designed living space and over 1,200 sq.ft. of multilevel outdoor terraces, all with panoramic lake views. Vaulted timber ceilings, expansive windows, and organic materials create a seamless connection between indoors and out. The chef’s kitchen features brand-new Sub-zero appliances and a one-of-a-kind burl piece from California’s iconic Redwood forest, while the living room and primary suite are both framed by uninterrupted vista views of Okanagan Lake. Luxurious features include a lakeside hot tub, media room, multiple lounging decks, and a lower-level recreation room—perfect for entertaining or unwinding in privacy. 3 owned parking stalls as an added bonus. As part of The Outback’s resort-style community, enjoy access to the private marina, two sandy swimming bays, tennis courts, two pools with hot tubs, a fitness center, and a lakeside fire pit lounging area adjacent to the rare salmon spawning bay. Surrounded by protected parkland, this is a true retreat for those seeking immersive natural luxury. Enjoy direct access to scenic hiking and biking trails and take advantage of the close proximity to the neighboring resort community of Predator Ridge. (id:26472)
Unison Jane Hoffman Realty
2555 Highlands Drive
Blind Bay, British Columbia
Welcome to The Highlands—one of the most sought-after and newest developments in prestigious Shuswap Lake Estates. This fully serviced corner lot offers tantalizing views of shimmering Shuswap Lake, majestic mountains, vibrant sunrises and sunsets, and even a glimpse of the nearby golf course. Set among upscale homes and meticulously maintained yards, this lot is more than a blank canvas—it’s the gateway to your dream lifestyle. Easy-to-build terrain with a roughed-in driveway already in place. All utilities available, including sewer. Easy accessible location for stress-free construction. The scenic hiking trails and community pickle ball court are short walking away so whether you're planning a forever home or a luxury retreat, this lot is perfectly positioned for peace, prestige, and play. Secure your piece of paradise today! (id:26472)
Century 21 Lakeside Realty Ltd
00 Richlands Road
Cherryville, British Columbia
Discover your opportunity to own a stunning piece of raw land with not one but 2 creeks running thru it,located just of highway 6 in Cherryville. This expansive parcel offers endless possibilities for building sites and recreation. Surrounded by beautiful scenery and natural features, it provides a tranquil escape while remaining conveniently accessible. Ideal for building your dream home, creating a secluded getaway. With ample space and potential, this land is a blank canvas waiting for your vision. Make your dreams a reality today. See the video featuring all this properties features. (id:26472)
Coldwell Banker Executives Realty
11451 Etheridge Road Unit# 3 Lot# Sl 3
Lake Country, British Columbia
Welcome to Lakeside Estates. THIS HOME IS NOW MOVE-IN READY! Spend the entire Okanagan Summer in your Brand New Home! TH#3-B1 Floor Plan w/ 3 Bedrooms+Large Den+2.5 Baths. 1591sf indoor living, 3 separate patios+444sf double side-by-side garage (includes EV outlet!) that fits a truck. Plus large driveway for extra parking. TH#3 has a large walk-in closet w/organizers w/barn door in primary bedroom, ensuite has a walk-in shower+2 sinks. Blinds, Navien on-demand hot water system, all appliances incl. a natural gas range, & electric fireplace included. Outdoor living is a priority at Lakeside Estates. Includes fenced front patio entrance, perfect for lounging, pets and kids and is the first of 3 patios in the home! You'll be welcomed home to sunshine filtering in from sliding glass doors of the 2 patios, one on either side of your living space (patio off the kitchen AND patio off the living area). Home has a spacious layout and features hints of Modern+West Coast design elements with the lake lifestyle right at your doorstep! Quick access to internal walkways, perfect for your pets! Only 200m from Wood Lake, quick access to Rail Trail. Close to Marinas, Boat launches, Beasley Park, Beaches, Dog Beach, Tennis Courts, shopping+dining nearby. Close to Okanagan Lake and Kalamalka Lake access. Only 10 mins to Kelowna Airport+15 mins to UBCO. Location gives you the benefits of a lakeside vacation with the conveniences of city amenities. Disclosure Statement available. GST Applicable. (id:26472)
Fortune Marketing Realty Inc.
1525 Westside Road S Unit# 54
Kelowna, British Columbia
Welcome to #54 in the sought-after Westpoint MHP. This well-maintained and updated home offers 924 sq. ft. of cozy and functional living space, featuring 2 bedrooms and 1.5 bathrooms. The bright layout is filled with natural light, enhanced by skylights that make the space feel even more airy and inviting. The kitchen is well-appointed with ample cabinetry and modern appliances, making it perfect for everyday living. The primary bedroom offers privacy and convenience with its own ensuite bathroom. The second bedroom is versatile and can be used as a bedroom or a home office, depending on your needs.This home also boasts recent upgrades, including a recently replaced roof and a brand-new hot water tank, adding extra value and peace of mind. Outside, you’ll find one of the largest yards in the area, complete with a fenced area—ideal for pets! Additionally, there is a shed, lots of room to garden, no neighbors behind, plenty of space for entertaining, and parking for three vehicles.This family- and pet-friendly park (2 pets, no aggressive dogs, with approval) has a pad fee of $575/month. Located just minutes from schools, shopping, and outdoor recreation, this property is a fantastic opportunity for downsizers, first-time buyers, or those seeking affordable living in a prime location. (id:26472)
RE/MAX Kelowna
4933 Anker Road
Pritchard, British Columbia
Own Your Land and Enjoy the Freedom That Comes With It! This is a rare opportunity to own a freehold property in the peaceful community of Pritchard, BC - just a short 25-minute drive from Kamloops. Situated on a quiet 0.269-acre cul-de-sac lot and surrounded by wonderful neighbours, this property offers privacy, space, and a true sense of community. The generous yard features a large garden area, a fully fenced perimeter for added safety, and a single-car garage for convenience. The home offers over 1,600 sq.ft. of living space, with 2 bedrooms plus a den and a full bathroom, making it ideal for families, retirees, or hosting guests. Step out the back door to a newly built sundeck, perfect for relaxing, entertaining, or enjoying your expansive pie-shaped backyard. Whether you're raising a family, welcoming grandkids, or letting your pets roam freely, this fenced property offers a safe and secure outdoor lifestyle. Don't miss your chance to embrace peaceful, country-style living with all the conveniences of Kamloops just minutes away! Quick Possession Possible (id:26472)
RE/MAX Real Estate (Kamloops)
2060 Summit Drive Unit# 106
Panorama, British Columbia
Well maintained, fully furnished studio in Tamarack Lodge. Owners have just installed an new stainless steel stove and range fan. Cappucino bar at the end of the building, and you are seconds away from the shops, restaurants and bar, and ski lifts in the Upper Village at Panorama. Wanting to experience life at one of Canada's finest ski resorts? This property is an affordable way to start enjoying the resort now. . But be careful, once you are in, you may never leave. GST owing on the sale (id:26472)
Panorama Real Estate Ltd.
2776 Clapperton Avenue Unit# 3
Merritt, British Columbia
Located within Diamond Vale Mobile Home & RV Park, this single wide mobile home is fully refreshed with new roof (20 year warranty), new hot water tank, many new appliances and new skirting. The modular home is fully repainted, with new light fixtures. It's a very bright 2 bedroom, one bathroom unit. Situated on one of the largest sites with in the park, it's corner placement allows for a very large backyard and entertainment area (id:26472)
RE/MAX Legacy
11451 Etheridge Road Unit# 18
Lake Country, British Columbia
Welcome to Lakeside Estates-Remarkable Okanagan Living. June 2025 - THIS HOME IS NOW MOVE-IN READY! Spend the entire Okanagan Summer in your Brand New Home! TH#18-A2 Floor Plan w/ 3 Bedrooms+Large Den+2.5 Baths. 1715sf indoor living, 3 patios each with sliding doors+405sf double side-by-side garage +includes EV outlet! PLUS a large driveway. TH#18 is an end unit. Includes a large walk-in closet w/organizers, barn door in primary bedroom, ensuite has a tub/shower+vanity w/quartz countertops. Blinds, Navien on-demand hot water system, appliances, a natural gas range, +electric fireplace included. Outdoor living is a priority- Incl. entry-level terrace with large den perfect for home office, gym or extra guests+ large storage. You'll be welcomed home to bright sunshine filtering in from the sliding glass doors of 2 patios, one on either side of your living space, (patio off the kitchen AND patio off the living area!) Home has a spacious layout+features hints of Modern+West Coast design elements w/the lake lifestyle right at your doorstep! Quick access to internal walkways, perfect for your pets! 200m from Wood Lake, quick access to Rail Trail, Marinas, Boat Launch, Beasley Park, Beaches, Dog Beach, Tennis Courts, shopping+restaurants nearby. Close to Okanagan Lake+Kalamalka Lake access. Only 10 mins to Kelowna Airport+15 mins to UBCO, location gives you the benefits of a lakeside vacation w/conveniences of city amenities. Disclosure Statement available. +GST/Applicable Tax (id:26472)
Fortune Marketing Realty Inc.
3286 Upper Mcleod Road
Spallumcheen, British Columbia
Welcome Home to your private RURAL RETREAT loaded with UPDATES including new roof, AC, kitchen & bathroom renos and so much more! This 3 bedroom, 3 bathroom RANCHER with walkout basement is set on a beautiful, park like, 10k sq ft lot in the McLeod Subdivision on a no-thru road. Main living area is open concept with bright large windows, hardwood floors and cozy stone fireplace. Kitchen with stunning mountain views and new high-end appliances has easy access to the NEW huge, wrap around deck with impressive, vaulted, post & beam roof structure perfect for all season entertaining and summer BBQS. Primary bedroom is spacious with renovated full ensuite. Lower level complete with large family room, games area, bedroom, bathroom/laundry room, storage & sauna. Enjoy great outdoor living in the privacy of a backyard surrounded by mature trees and hosting a relaxing gazebo and fire pit area. The exterior of this home has been completely updated including retained side yard for RV parking. This amazing property is a must see. You won't be disappointed. Ask for a full list of all the updates. (id:26472)
Coldwell Banker Executives Realty
8801 Adventure Bay Road
Vernon, British Columbia
Nestled in the sought-after Adventure Bay community, this 0.09-acre residential building lot offers the perfect canvas for your dream home or vacation retreat. Surrounded by nature and just minutes from the beautiful waters of Okanagan Lake, this property combines tranquility with adventure. Enjoy access to a private lakefront area to launch your canoes, kayaks and lake swimming. With services available at the lot line and flexible building options, you can design the lifestyle you’ve always wanted whether it’s a full-time residence or a seasonal escape. Don’t miss this rare opportunity to own a slice of paradise in one of Vernon’s most scenic neighborhoods. Full building plans for an amazing 3 story Lakeview duplex with option for legal suites in each side spanning this and the neighbouring lot (for sale separately) available to the Purchaser. (id:26472)
RE/MAX Vernon
8799 Adventure Bay Road
Vernon, British Columbia
Nestled in the sought-after Adventure Bay community, this 0.09-acre residential building lot offers the perfect canvas for your dream home or vacation retreat. Surrounded by nature and just minutes from the beautiful waters of Okanagan Lake, this property combines tranquility with adventure. Enjoy access to a private lakefront area to launch your canoes, kayaks and lake swimming. With services available at the lot line and flexible building options, you can design the lifestyle you’ve always wanted whether it’s a full-time residence or a seasonal escape. Don’t miss this rare opportunity to own a slice of paradise in one of Vernon’s most scenic neighborhoods. Full building plans for an amazing 3 story Lakeview duplex with option for legal suites in each side spanning this and the neighbouring lot (for sale separately) available to the Purchaser. (id:26472)
RE/MAX Vernon
Lot 5 Balfour Avenue
Kaslo, British Columbia
This 0.18-acre, R-1 zoned building lot is located within the Village of Kaslo boundaries. It offers convenient access to all local amenities including schools, shops, a gym, restaurants, a golf course, and recreational trails. The lot is mostly flat with some uphill slope toward the back, providing a variety of building options. Situated on a no-through lane with easy access to the highway, the property offers both privacy and convenience. Municipal water, power, telephone, and internet services are available. Adjacent Lot 6 is also available for purchase—an excellent opportunity if you're looking for additional space. (id:26472)
Royal LePage Rosling Realty
1885 Tappen Notch Hill Road Unit# 48
Tappen, British Columbia
SCENICALLY SUPREME VALLEY VIEWS! Sip your morning coffee or an evening glass of wine on your covered deck while enjoying the exquisite valley and mountain views. This is your perfect opportunity to have a carefree & easy lifestyle in the popular community of Shuswap Country Estates that offers low maintenance landscaping. This is a 55+ MHP located approximately 20 minutes west of Salmon Arm & 10 minutes from Blind Bay. The well-cared-for 2006 modular home boasts walls that are drywalled, 1251 sq. ft, 2 bedrooms PLUS den, 2 baths, open concept main living area that features kitchen with lots of cabinets, raised bar for extra dining space plus adjoining dining area, separate laundry room conveniently located off the kitchen with extra cupboards & storage space, bright living room with gas stove to take the chill off in the cooler weather & access onto the covered deck, spacious primary bedroom with large closet with mirrored doors & ensuite with soaker tub, double sinks, medicine cabinet & large closet. Outside there is lots of parking space, garden box & a shed. Upgrades over the last few years include a furnace, the main area freshly painted & some appliances replaced. Monthly pad rent includes garbage pickup, water, sewer & main road snow removal. Park is pet friendly & has RV parking. Perfect for retirement or snowbirds in the winter. This home is affordable & a MUST VIEW!. Let your next chapter start here!! (id:26472)
RE/MAX Shuswap Realty
3758 Davidson Court Lot# Trails 66
West Kelowna, British Columbia
Enjoy the stunning lake and city views from the deck of the Auburn Plan; this 4-bedroom plus den, two-storey home offers exceptional outdoor living. Enjoy a front deck ready for your hot tub AND an expansive rear deck, partly covered for shaded dining and partly open for lounging in the sun. Inside, the home offers an open design with lots of windows and very good storage areas like a walk through pantry and spacious mud/laundry room off the garage. Upstairs, you’ll find three spacious bedrooms and a loft area perfect as a bonus space. The main floor includes a versatile den ideal for a home office. The walkout lower level features a legal 1-bedroom suite with its own laundry and an additional family room belonging to the main house. Outside, the pool-sized backyard offers room for a custom pool, lounge area, or outdoor kitchen. With two parks nearby and schools within walking distance, this is a family-friendly location that balances convenience with natural beauty. Eligible for CMHC’s Eco Plus program, buyers can receive a 25% refund on mortgage insurance premiums for choosing an energy-efficient home. Price + GST. (id:26472)
RE/MAX Kelowna
14406 & 14408 Rosedale Avenue
Summerland, British Columbia
Prime opportunity for hotel developers and investors! This shovel ready site comes with an approved development permit for a 4 storey boutique hotel, ideally situated in the heart of Summerland right on Highway 97. All architecture plans and approvals are in place, offering a streamlined path to construction. Located at the main intersection of Summerland, easy access to restaurants, shopping, this high visibility location boasts strong potential. A rare turnkey development opportunity in one of the area’s most desirable growth corridors. Adjoining property 14406 Rosedale Av is also included in the asking price. Approximately close to half an acre site. (id:26472)
Homelife Advantage Realty Ltd.
3301 Skaha Lake Road Unit# 803
Penticton, British Columbia
Experience luxury living in this stunning southeast corner penthouse suite at Alysen Place. Designed to impress, this beautifully customized home features floor-to-ceiling windows that capture breathtaking panoramic views of the lake and surrounding mountains. The spacious kitchen is a chef’s dream, equipped with high-end upgrades including a built-in Miele coffee maker, trash compactor, beverage fridge, vacuum kick, and a large island—perfect for entertaining. The living room boasts a soaring 14' vaulted ceiling with hidden in-wall speakers for a sleek, modern finish. Step outside to an expansive 800 sq ft covered wrap around deck, complete with tile flooring, built-in speakers, and a gas BBQ hookup—ideal for enjoying warm Okanagan evenings. Additional highlights include two premium side-by-side parking spots conveniently located near the elevator, and secured storage. The monthly strata fee of $865.64 covers heat, hot water, gas for the BBQ, and building insurance, providing comfort and peace of mind in this exceptional property. (id:26472)
Chamberlain Property Group
2776 Clapperton Avenue Unit# 105
Merritt, British Columbia
Located within Diamond Vale Mobile Home & RV park, this single wide mobile home is clean and neat, with new roof (20 year warranty), new washer and dryer and new skirting. Its a very bright 2 bedroom, one bathroom unit. Situated on one of the largest sites within the park, its corner placement allows for a very large backyard and entertainment area. (id:26472)
RE/MAX Legacy
Lot 2 Simmons Road
Creston, British Columbia
Your Dream Acreage Awaits ~ 2.47 Acres of Peace, Possibility, and Panoramic Views. Looking for the perfect blend of manageable size, natural beauty, and rural freedom? At the front of the property, a ready-to-build site with a driveway is perfectly positioned to showcase breathtaking panoramic views of the valley, the Skimmerhorn mountain range, and a graceful bend in the Kootenay River. Watch the river meander through rich agricultural land while enjoying unbeatable sunrises from your future porch. At the back, the property transitions into a serene, forested area—ideal for privacy, recreation, or future development. With zoning for 2 dwellings, you can create a BnB in your primary home and rent the second, or use it for multi-generational living. A charming stream winds through the land, adding to the tranquility. With an 8 GPM well, your main necessity is already covered. RV living is permitted while building your dream home. Located in Plant Hardiness Zone 7a, the land is ideal for growing Canada’s best produce. With 1 hectare, you’re allowed 2.5 animal units equaling 166 chickens, or 2 horses, or a mix including turkeys, cows, sheep and more. Hiking, biking, exploring, hunting, fishing, ATVing, and more awaits the outdoor enthusiast, out your front door. West Creston has it all. Whether you're dreaming of a self-sufficient lifestyle, a peaceful weekend retreat, or a scenic place to build your forever home, this slice of paradise delivers. (id:26472)
RE/MAX Discovery Real Estate
Lot 6 Balfour Avenue
Kaslo, British Columbia
This 0.179-acre, R-1 zoned building lot is located within the Village of Kaslo boundaries. It offers convenient access to all local amenities including schools, shops, a gym, restaurants, a golf course, and recreational trails. Situated on a no-through lane with easy access to the highway. Municipal water, power, telephone, and internet services are available. Adjacent Lot 5 is also available for purchase, offering an excellent opportunity if you're looking for additional space. (id:26472)
Royal LePage Rosling Realty
153 Salmon Arm Drive Unit# 11
Enderby, British Columbia
Welcome to this beautifully maintained 2-bedroom, 2-bathroom rancher located in one of Enderby’s most desirable 55+ communities. Tucked away at the back of the complex for added privacy, this home offer views of the iconic Enderby Cliffs. This home has seen all the right updates — including a new heat pump and A/C, a newer hot water tank, updated windows, and full replacement of poly-b plumbing. The well-run strata and meticulous upkeep throughout the complex ensure a carefree lifestyle. Enjoy the ease of one-level living with a bright, functional layout. The kitchen includes a skylight for added natural light, and the second bedroom offers flexibility with a Murphy Bed, making it perfect for guests or a home office. The primary bedroom is spacious and includes a private ensuite. Outside, relax in your private yard with a covered patio ideal for entertaining or unwinding. Additional features include carport parking with added storage, on-site RV parking, and access to a fantastic club house for social events and gatherings. This is an ideal opportunity to enjoy peaceful, low-maintenance living in a welcoming adult-oriented community. Don’t miss your chance to call this gem in Enderby home! (id:26472)
Royal LePage Downtown Realty
103 Hambrook Lane
Tumbler Ridge, British Columbia
HIT A HOME RUN WITH THIS PLACE! Huge corner lot with access to the trails just across the street and room for a garage or workshop. This very clean, move-in ready 4 bedroom/1.5 bathroom bi-level offers a blank canvass for your flair and creative touches. New, larger windows offer tons of natural light. Add a row or two of home theatre seats to your family room and it suddenly becomes a place where everyone wants to hang out. Storage room could easily be a craft room, office or even a 5th bedroom. Shingles, hot water tank and furnace have been updated. Check out this quiet little street on the upper bench and see all that this home has to offer. (id:26472)
Black Gold Realty Ltd.
6275 College Road
Grand Forks, British Columbia
A perfect blend of country living and modern comfort awaits in this delightful home on 0.81 acres. Enjoy the in-ground pool, garden areas, and chicken coop. Meticulously cared for, the house offers 3 bedrooms, 1 bathroom, a spacious living kitchen, and dining area on the main level. The basement includes a second bathroom, a 4th bedroom, and ample storage space. With an unbeatable location near town, this property offers a serene lifestyle with plenty of space for outdoor activities and relaxation. Call your agent to view today! (id:26472)
Grand Forks Realty Ltd
1035 Bernard Avenue Unit# 108
Kelowna, British Columbia
This is a fantastic opportunity to own a spacious and affordable condo just blocks from Kelowna's waterfront! This ground-floor unit offers 1133 sqft with 2 generously sized bedrooms and 2 bathrooms, perfect for comfortable living. The condo features a large covered sundeck, an in-unit storage room, and underground parking with an additional storage locker on the parking level. Its prime location provides easy access to shopping, restaurants, coffee shops, and public transit, ensuring all your daily needs are met within minutes. Please note that this property is age-restricted to 55 years and older and does not allow pets. This is a wonderful chance to make a highly desirable downtown Kelowna condo your new home. Don't miss out! (id:26472)
RE/MAX Kelowna
5901 Main Street Unit# 15
Osoyoos, British Columbia
PRIVATE WATERFRONT just steps to the beach so bring your watercraft! Cute, cottage-style RV that does not have to be moved and tiki bar shed for added storage. This RV lot offers ownership in the co-op association which gives you a share in the entire park, clubhouse, swimming pool and dock. Laundry and showers available onsite. Weekly and monthly rentals allowed! This park is close to golf courses, restaurants and family entertainment. Annual fee of $2,900 includes taxes, cable and park maintenance. (id:26472)
Century 21 Premier Properties Ltd.


