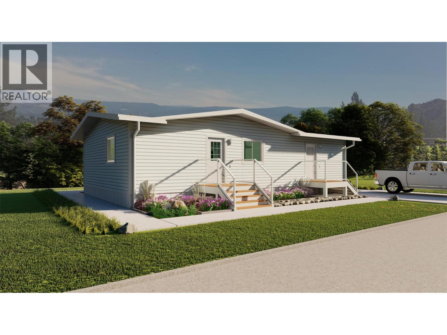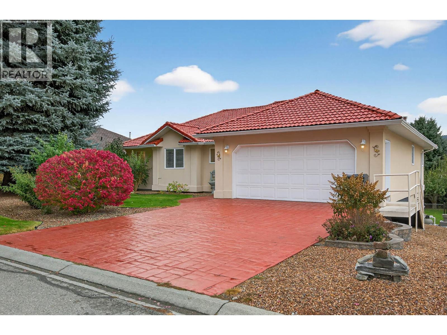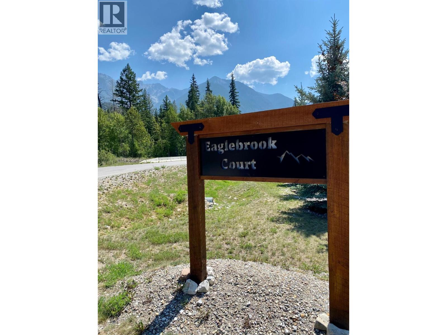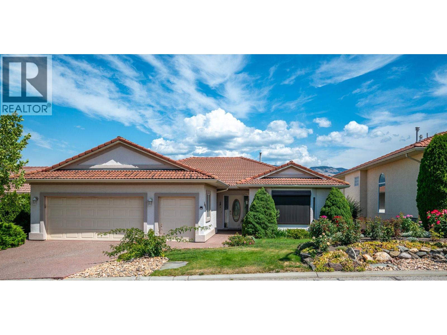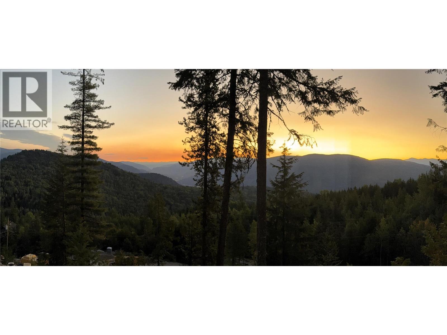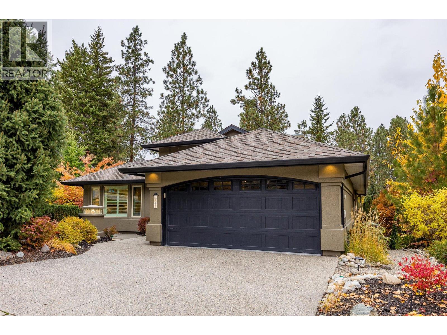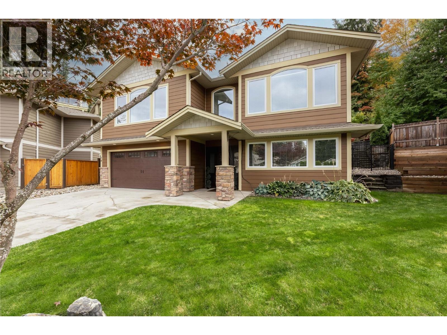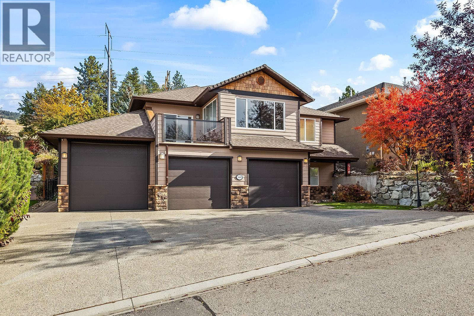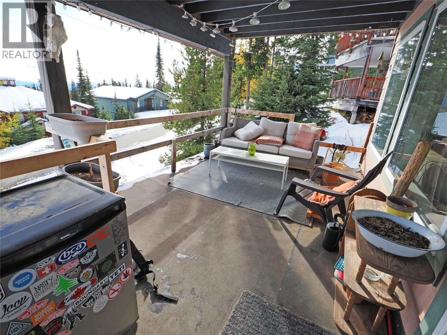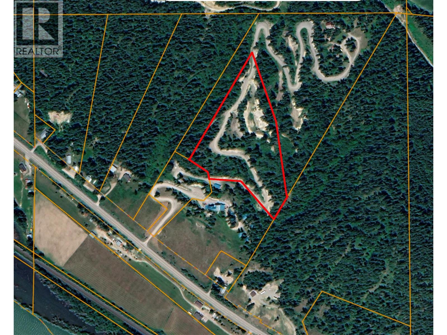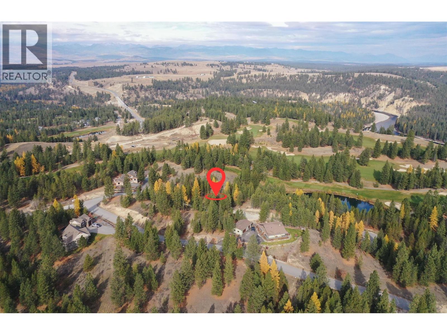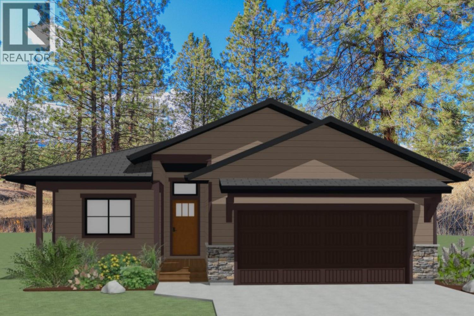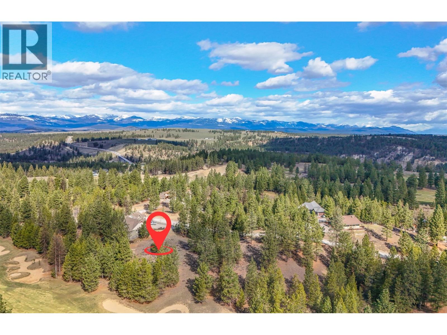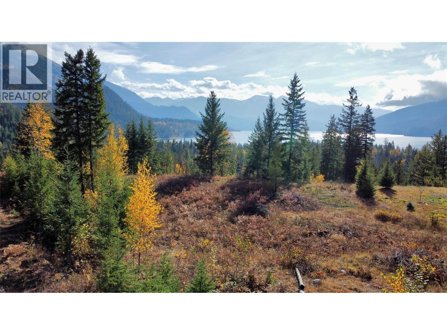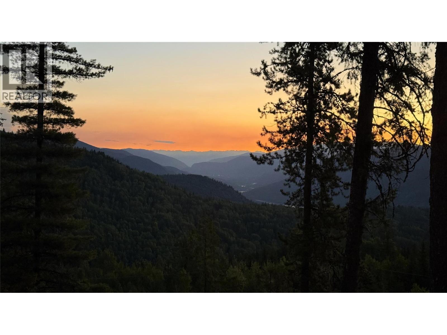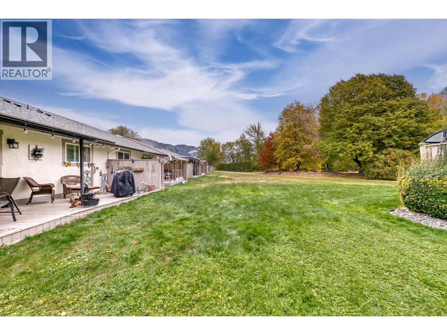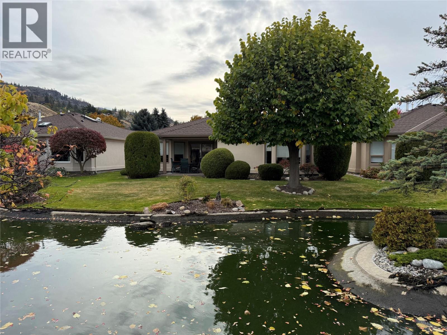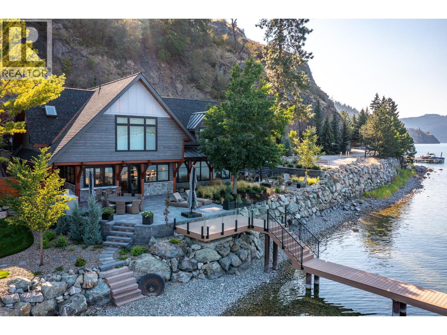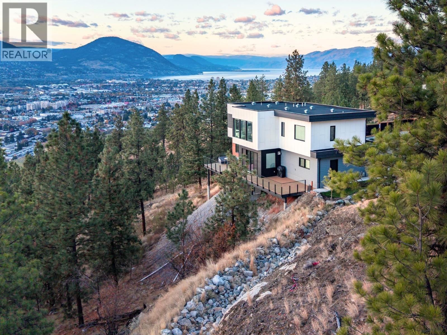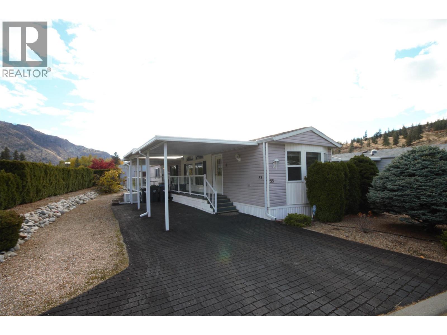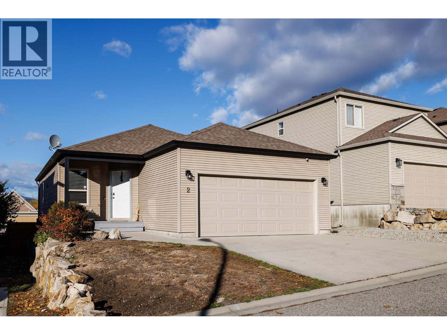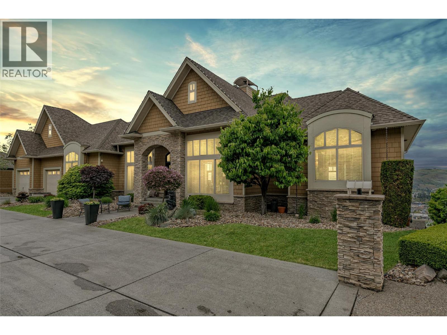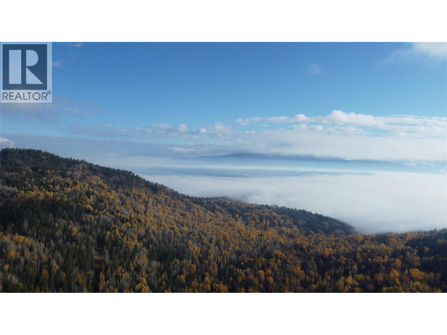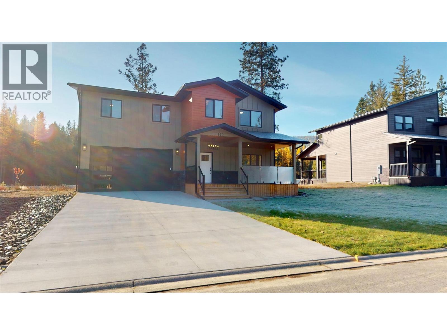Listings
1750 Lenz Road Unit# 102 Lot# 102
West Kelowna, British Columbia
Looking for your next chapter in a safe, quiet, and well-run 55+ community? Now offered with a brand new modular home. Pinewoods Villa provides the perfect blend of modern comfort and long-term security. No pad rent or uncertainty - this is freehold land with just $85/month strata fees in a well run, bare land strata. The Gilford offers 1,188 sq. ft. of well-designed, single-level living with 3 bedrooms and 2 baths. Highlights include an open-concept kitchen with soft-close shaker cabinetry, stylish Pebble Piazza countertops, built-in appliances, and a spacious island perfect for entertaining. Large windows, a 6’ patio door, and neutral finishes create a bright, cohesive interior. Comfort comes standard with a high-efficiency furnace & central AC, drywall throughout, and thoughtful touches like a 5' upgraded shower in the ensuite. Set on a quiet cul-de-sac surrounded by nature, enjoy the mountain views from your back deck. Located minutes from Shannon Lake, medical care, groceries, and parks, this is an ideal choice for downsizers looking for simplicity, community, and ownership without compromise. (id:26472)
Coldwell Banker Horizon Realty
3460 Navatanee Drive
Kamloops, British Columbia
Bordering the 3rd fairway of Rivershore Estates & Golf Links, this home is one of a kind. This custom-built level-entry bungalow w/ full walk-out bsmnt. blends a golf course lifestyle w/ private outdoor enjoyment. The main level is bright and open with vaulted ceilings, hardwood and tile flooring, and large windows that capture the views. A spacious living area has a gas f/p and extends to a generous deck w/ a view of golf course and the South Thompson Valley. The kitchen has a b/i nook w/ french door leading to the deck and also feat. custom granite countertops, b/i wall oven, cooktop, microwave, dishwasher and fridge. Main floor laundry incl. washer and dryer and has sink and b/i cabinet and conveniently located off of the double garage. The primary bdrm is spacious and has another set of sliders to the deck, dbl closets & ensuite w/ sep shower, w/i tub, dbl sinks w/upgraded stone countertops. Also on the main is a den/2nd bdrm (no closet) and a spacious 2-pce powder rm. The walk-out bsmt expands the living space w/ a large recrm w/ a 2nd gas f/p and leads directly to the covered patio, pool area and nicely landscaped yard complete w/ u/g irrigation. 2 more bdrms, a full bth, and ample storage complete the lower level. Recent updates incl. new fencing, furnace (2020) pool pump and filter (2021) and stone counter tops in the kitchen and bth. It also incl. central a/c, u/g sprinklers, fully landscaped and fenced yard and a dbl garage. New Roof to be installed. (id:26472)
RE/MAX Real Estate (Kamloops)
Lot 17 Eaglebrook Court
Fairmont Hot Springs, British Columbia
Discover the ideal place to build your dream home or vacation retreat in the heart of the Columbia Valley. This fully serviced 0.23-acre lot in quiet Eaglebrook Court backs onto a forested area with no rear neighbors, offering privacy, tranquility, and stunning mountain views. Situated in a peaceful crescent, the location is unbeatable—just 3 minutes to Riverside and Mountainside Golf Courses, 5 minutes to the renowned Fairmont Hot Springs Resort, and only 8 minutes to the local ski hill. Year-round adventure and relaxation await just outside your door. This lot is fully serviced with water, sewer, and power already in place, and it comes with the added flexibility of no time commitment to build, allowing you to develop on your own schedule. Even better, it’s priced below assessed value, making it an exceptional investment opportunity in one of BC’s most desirable mountain communities. Whether you're envisioning a cozy cabin escape or a full-time residence, this property offers the perfect blend of location, value, and potential. (id:26472)
Maxwell Rockies Realty
305 Country Estate Place
Vernon, British Columbia
305 Country Estate Place – Where Views, Luxury, and Lifestyle Converge! Tucked away at the serene end of a quiet cul-de-sac, this breathtaking rancher walkout commands sweeping panoramic views of the city, mountains, valley, and the lush fairways of Vernon Golf & Country Club. Every corner of this home is designed to inspire—from the open-concept living space flooded with natural light to the luxurious primary suite with a spa-like ensuite. Imagine entertaining in style or relaxing in comfort while taking in vistas that feel straight out of a postcard. A sweeping staircase leads to the lower level, revealing a spacious recreation area and two additional bedrooms—perfect for family, guests, or hobbies. Located just minutes from downtown, the hospital, Okanagan College, the Rail Trail, and the sun-soaked beaches of Kalamalka Lake, with Kelowna International Airport only 30 minutes away, convenience meets elegance at every turn. 305 Country Estate Place isn’t just a home—it’s your private retreat with unmatched views, refined design, and the lifestyle you’ve been dreaming of. (id:26472)
Sotheby's International Realty Canada
Proposed Lot 4 Richie Road
Rossland, British Columbia
Embrace breathtaking views of the Columbia River Valley and surrounding mountains from this remarkable acreage. Nestled at the end of a quiet no-through road, this property provides a rare combination of privacy, tranquility, and direct access to scenic biking and walking trails. Located just 9 minutes from Rossland and 4 minutes from Red Mountain, it offers the best of both worlds—peaceful rural living with world-class recreation close by. The development has been thoughtfully planned with a shared septic system, cleared building sites, and reliable year-round access. With no streetlights to dim the night sky, you’ll enjoy crystal-clear stargazing and serene evenings under a blanket of stars. The perfect opportunity to create your dream home in an inspiring natural setting. (id:26472)
Century 21 Kootenay Homes (2018) Ltd
3929 Gallaghers Circle
Kelowna, British Columbia
Welcome to an exceptional residence in the prestigious Village at Gallagher’s Canyon ~ Kelowna’s premier golf-side community for those seeking comfort, connection, and an elevated lifestyle. Backing directly onto the fairways with peaceful views, this home balances privacy and serenity with easy access to exceptional amenities. Ideal for retired or working professionals, the thoughtful layout supports “lock-and-leave” convenience while offering luxurious space to host visiting family. Everything you need is on the main level: a well-appointed primary suite with spa-inspired ensuite, convenient laundry, and a second bedroom with its own ensuite, perfect for overnight guests or use as a remote workspace. The gourmet kitchen makes entertaining easy with custom-panelled appliances, additional drawer fridge spaces, and a second dishwasher in the spacious pantry. Downstairs, visitors will enjoy a generous bedroom, full bathroom, cozy theatre lounge, summer kitchen with extra fridge, and a hobby/craft room for creative pursuits or storage flexibility. Outside, relax in the hot tub overlooking manicured greens, complemented by a tranquil waterfall pond feature. The yard bursts with colourful blooms in spring and summer, adding beautiful seasonal beauty. Residents here enjoy world-class amenities: two golf courses (one championship!), clubhouse restaurant, golf shop, indoor pool, fitness centre, tennis and sport courts, and social clubs. We encourage you to come have a look today! (id:26472)
Coldwell Banker Horizon Realty
1581 20 Street Ne Unit# 14
Salmon Arm, British Columbia
Just minutes from Shuswap Lake, and tucked within one of Salmon Arm’s most peaceful and picturesque neighbourhoods, this beautifully appointed 2,800+ sq. ft. home is ideally situated on a quiet cul-de-sac, backing onto a private green space in the heart of Willow Cove — a serene, family-friendly community close to schools, walking trails, the hospital, and all essential amenities. This elegant and inviting 4-bedroom plus den home features rich acacia hardwood flooring, Caledonian granite countertops, modern stainless-steel appliances with a gas range, fresh paint throughout, a natural gas fireplace, a 60-gallon hot water tank, and a spacious double garage. Outside you'll findyour private, meticulously maintained outdoor retreat with in-ground irrigation, a drip system, covered patio, gazebo, and five-person hot tub — perfect for relaxing or entertaining year-round. All this with low strata fees in one of Salmon Arm’s most desirable communities. (id:26472)
Coldwell Banker Executives Realty
3431 Camelback Drive
Kelowna, British Columbia
Welcome to your home in Kelowna’s sought-after Sunset Ranch community! This fantastic 3,100 sq. ft. family home offers the perfect blend of comfort, functionality, and Okanagan lifestyle. The massive 920 sq. ft. triple garage is a rare find—complete with an oversized bay, car lift, and 220 power. The large driveway provides even more parking. Inside, vaulted ceilings and a gas fireplace create a warm, welcoming atmosphere in the main living area. The kitchen features stainless steel appliances, granite countertops, and a bright adjoining sunroom with a bar top and pass-through window that seamlessly extends your living space outdoors. With 3 bedrooms, 3 bathrooms, and a spacious office that could easily serve as a 4th bedroom, this layout offers great flexibility for families. The primary suite includes a walk-in closet and 4-piece ensuite, while main floor laundry adds everyday convenience. Downstairs, a massive rec room provides endless potential for entertaining or relaxing. Outside, enjoy the fully fenced private yard with no rear neighbours, a rear deck, and a peaceful upper terrace with sweeping valley views. A truly exceptional property offering space, comfort, and style in one of Kelowna’s most desirable communities. (id:26472)
RE/MAX Kelowna
4854 Snowpines Road
Big White, British Columbia
A true fixer upper in Snowpines with great potential. This 3 bedroom up, and 3 bedroom down suited home needs some love and offers great potential for the right buyer. You can live in the upstairs unit and rent out the bottom suite to cover all expenses. Home is sold as is and where is. Basement suite can earn 36,000 a year from staff rental or you can use air bnb. Someone with construction skills and vision will see the potential. Similar sized homes are going for twice the price. Yes it needs some work, but the potential is amazing. GST is paid. (id:26472)
RE/MAX Kelowna
3483 95 Highway Lot# 2
Parson, British Columbia
Experience breathtaking views from multiple potential building sites on this extraordinary 9.34 acre property overlooking the Columbia River, wetlands, and the majestic Selkirk Mountain Range. Nestled in the picturesque community of Parson, and adjascent to the Parson Lodge & Cabins that is also for sale from the same owners. COnsider coupling the properties together into one deal and have a total of 17+ acres with the benefit of the business, buildings and infastructure that is Parson Lodge & Cabins. this hidden gem offers the charm of small- town living with amenities like a general store, recreation park, ice rink/tennis court, community hall, and disc golf. Nature enthusiasts will appreciate the abundance of outdoor adventures, from wetland tours to hiking, biking, canoeing, ATVing, and fishing in the pristine mountain lakes nearby. This is a rare chance to own a peaceful slice of paradise in one of the most beautiful settings imaginable. Mediation platform created by International Timber-Frames is included with the sale. (id:26472)
Exp Realty
333 Corral Close
Cranbrook, British Columbia
Discover River Valley Estates – Build your dream home today! Now is your opportunity to create the perfect home in the heart of this breathtaking estate community. Lot 5 is located on the highly desirable Corral Close. This beautiful lot is the crown jewel of the neighborhood and surrounding by high end homes and is located near the end of a quiet cul-de-sac. Backing onto the 8th hole of the Shadow Mountain golf course, this expansive lot showcases beautiful views and is framed by a lovely pond nearby. This perfectly rectangular .51 acre lot provides the perfect wide frontage to build your forever home while its gradual slope makes it a perfect lot for a walk-out basement. This stunning lot offers convenient access to scenic recreational trails and the serene St. Mary’s River. For golf enthusiasts, it's a dream come true – the property is surrounded by the prestigious Shadow Mountain Golf Course. Plus, you’ll be just minutes from Cranbrook, with easy access to the Kimberley Alpine Resort, international airport, and some of the best lakes and fishing spots in the world. Other lot and home packages also available! Zoned for multiple housing configuration options and density (Up to 4 units), great for multi-generational living or for investment. (id:26472)
Real Broker B.c. Ltd
208 Corral Boulevard
Cranbrook, British Columbia
Discover River Valley Estates – Your Dream Home Awaits! Now is your opportunity to create the perfect home in the heart of this breathtaking estate community. This prime corner lot is nestled right in the center of the neighborhood, offering convenient access to scenic recreational trails and the serene St. Mary’s River. For golf enthusiasts, it's a dream come true – the property is surrounded by the prestigious Shadow Mountain Golf Course. Plus, you’ll be just minutes from Cranbrook, with easy access to the Kimberley Alpine Resort, international airport, and some of the best lakes and fishing spots in the world. This exceptional land and home package includes a spacious open-concept 4-bedroom, 3-bathroom home, complete with a fully finished basement, an attached double garage and almost 2400 sq.ft of developed living space. You'll find high-end finishes throughout, such as quartz countertops, luxury vinyl plank flooring, and custom cabinetry – all standard features. Prefer to customize your future home? No problem! We offer flexible options for designing the house of your dreams. Legal basement suites can be added and start at $80,000+. Explore other lots and home packages available in this coveted community, and start building the lifestyle you've always wanted at River Valley Estates. (id:26472)
Real Broker B.c. Ltd
240 Corral Boulevard
Cranbrook, British Columbia
Discover River Valley Estates – Build your dream home today! Now is your opportunity to create the perfect home in the heart of this breathtaking estate community. Lot 22 is nestled right in the center of the neighborhood and features a south facing rear yard that backs onto the 13th whole of the beautiful Shadow Mountain Golf course. Its arched expansive frontage combined with a slight pie shape and featuring .53 acres will allow you to build the home of your dreams! This beautiful lots also showcases a gradual slope making it a perfect lot for a walk-out basement. This stunning lot offers convenient access to scenic recreational trails and the serene St. Mary’s River. For golf enthusiasts, it's a dream come true – the property is surrounded by the prestigious Shadow Mountain Golf Course. Plus, you’ll be just minutes from Cranbrook, with easy access to the Kimberley Alpine Resort, international airport, and some of the best lakes and fishing spots in the world. Other lot and home packages also available! Zoned for multiple housing configuration options and density (Up to 4 units), great for multi-generational living or for investment. (id:26472)
Real Broker B.c. Ltd
235 Fullmoon Road
Rosebery, British Columbia
Perfectly positioned view lot available in the desirable community of Rosebery Highlands. This 1.08 acre property takes in a spectacular setting and you will be rewarded with commanding Southerly views over Slocan Lake and valley. The property elevation is lower than the road so you can consider walkout basements or a multi level home and there are no other build lots below this so your view will not be impeded. Rosebery Highlands has underground services at lot line which add to the appeal. Bring your ideas and plans and get started right away; it is already cleared for you! The community is serviced by its own water system managed by the RDCK and is gravity fed to each property. Individual septic systems required. Low annual strata fees of $600 include snow removal (paved roads), contingency fund, and common property insurance. Building scheme in place to protect the integrity of the community. 25 mins to Nakusp and 10 mins to New Denver with recreation everywhere around you. Lots of new builds in the Rosebery Highlands recently; come and check this one out today and you won't be disappointed. (id:26472)
Royal LePage Selkirk Realty
Proposed Lot 5 Richie Road
Rossland, British Columbia
Perched above the Columbia River Valley, this stunning acreage captures sweeping views of the surrounding mountains and countryside. Set on a quiet no-through road, it offers a rare sense of peace and privacy, with biking and hiking trails just steps from your door. Only 9 minutes from downtown Rossland and 4 minutes from Red Mountain Resort, you’ll enjoy the ideal blend of quiet country living and easy access to year-round adventure. Free from light pollution, the night skies here are brilliantly clear—perfect for stargazing, photography, or simply relaxing outdoors as the stars come out. A truly special setting to design and build your dream home in the heart of nature. (id:26472)
Century 21 Kootenay Homes (2018) Ltd
815 11th Avenue Unit# 3
Keremeos, British Columbia
Welcome to Similkameen River Estates– a peaceful 55+ community nestled along the banks of the beautiful Similkameen River in the heart of Keremeos. This charming 2-bedroom, 2-bath home offers comfort, convenience, and a serene lifestyle surrounded by nature. Step inside to discover a bright, open-concept living space that’s been tastefully updated throughout. Recent upgrades include new flooring throughout, fresh paint, upgraded lighting and fixtures, new ceiling fans, and a renovated bathrooms. The kitchen features refreshed countertops and backsplash, stainless steel appliances, creating a clean, modern look that complements the home’s inviting atmosphere. Enjoy the spacious laundry and storage room, plus a covered carport with parking for two vehicles and an attached storage room—perfect for keeping tools, bikes, or seasonal items organized. Step out back to your private patio space, ideal for morning coffee or quiet afternoons surrounded by the beautifully maintained gardens and stunning mountain views. This home has a true sense of community in a tranquil, nature-filled setting—just minutes from downtown Keremeos and local amenities. 40 minutes to Penticton,30 minutes to the beaches of Osoyoos! (id:26472)
RE/MAX Wine Capital Realty
3333 South Main Street Unit# 17
Penticton, British Columbia
Welcome to Sandbridge, one of Penticton’s most sought-after gated communities, celebrated for its meandering waterways, lush landscaping, and resort-style clubhouse with pool and hot tub. Perfectly situated near Skaha Lake, the Seniors Centre, local shops, and scenic walking trails, Sandbridge offers an exceptional blend of comfort, convenience, and community. This beautiful rancher-style home is truly move-in ready. A double-car garage leads to a welcoming foyer and spacious laundry/mudroom with plenty of storage. The open kitchen and dining area flow seamlessly to the private patio, where you can relax amid mature landscaping, mountain views, and the soothing sounds of the water features. A thoughtfully opened wall between the kitchen and living area creates a modern, airy layout ideal for entertaining and everyday living. The home features a large guest bedroom and full main bathroom, plus a generous primary suite complete with walk-in closet and 5-piece ensuite. Move in and enjoy the friendly, well-run Sandbridge community — all within walking distance to shops, parks, the beach, and local dining. A wonderful place to call home — offering the perfect balance of lifestyle, location, and low-maintenance living. (id:26472)
Royal LePage Locations West
80 Kestrel Place Unit# 8
Vernon, British Columbia
The ultimate “Hampton Beach” waterfront Cottage on Okanagan Lake! Step into the ambiance of this waterfront home, masterfully designed for elegance and comfort. Completely rebuilt in 2023, every inch of this residence is crafted for functionality and lake life enjoyment. The great room features beamed wooden ceilings, luxury vinyl flooring, quartz countertops, in-floor heating, and central cooling. The space is filled with fabulous built-ins, including a wet bar which includes a wine fridge, beverage drawer and ice maker. With 3.5 stunning bathrooms and a primary suite boasting automated blinds and a ceiling-hidden TV, luxury is woven into every detail. The home includes three additional bedrooms, one of which features custom bunk beds. The kitchen, equipped with a massive island and Nano windows that open to the patio, seamlessly connects to the many outdoor living areas, including a sunroom, fire bowl area, and summer kitchen. A new custom dock with expanded sitting areas completes this exquisite property. Nestled in an exclusive gated waterfront neighbourhood, shared by only 15 other homeowners, this residence offers privacy and luxury on the water's edge. (id:26472)
RE/MAX Priscilla
3331 Evergreen Drive Unit# 117
Penticton, British Columbia
Set on a quiet, no-through road above Skaha Lake, this 3,132 sq. ft. modern home built by Ritchie Homes captures the essence of Okanagan living. Designed with both function and ease in mind, it offers 4 bedrooms and 4 bathrooms with premium finishes throughout. The open-concept living area is anchored by a gas fireplace and large windows that frame endless lake and mountain views. A built-in oven, induction cooktop, and hot-water-on-demand system add comfort and quality, while the walkout basement provides potential for an additional family room, bedroom, and bath. Outdoors, the 0.43-acre property blends clean landscaping with natural surroundings. A portion of the lot remains lightly wooded, offering shade and privacy, while the irrigated yard and south-facing deck make outdoor living effortless. The home’s low-maintenance exterior, double garage, and thoughtful layout allow you to spend more time enjoying the views and nearby trails. With Skaha Lake and the Bluffs just minutes away—and eight years of new home warranty remaining—this Ritchie-built home is a rare opportunity to own a modern retreat in one of the Okanagan’s most peaceful settings. **OPEN HOUSE: Sat, Nov 22, 11:00 AM-1:00 PM** (id:26472)
Real Broker B.c. Ltd
8598 Hwy 97 Unit# 33
Oliver, British Columbia
Discover comfortable living in this charming 2-bedroom, 2-bathroom home, ideally situated on a desirable corner lot within Deer Park Estates, where you own your lot. With low strata fees of only $55 per month, this residence offers an affordable option for home ownership in a well-maintained community. This desirable floor plan offers bedrooms at opposite ends of the home with a central, open area for living. Featuring a single carport with covered parking, a large deck for outdoor enjoyment and a separate storage shed. Recent updates include plumbing, a comfort height toilet and an Electrical Inspection. The landscaped yard is designed for low maintenance, giving you more free time to enjoy the amenities available within the community, like access to the well-equipped clubhouse, and the surrounding area is well suited for enjoying the outdoors with the river close by for walking along and the District Wine Village just a short drive away. Deer Park Estates is located just 8 minutes north of Oliver and 20 minutes South of Penticton. Contact John or Cameron for more information or to book a showing. (id:26472)
RE/MAX Wine Capital Realty
11392 Lodge Road Unit# 2
Lake Country, British Columbia
The ideal first home with income potential. Set in the heart of Lake Country, this bright & beautifully maintained home features a flexible 5-bedroom layout with a self-contained 2-bedroom suite perfect for first-time buyers seeking a mortgage helper or families needing space for extended or visiting family. The main level offers three bedrooms on one floor, a spacious open-concept design with vaulted ceilings, & mountain views. A gas fireplace centers the living room, flowing seamlessly into the dining area & a freshly updated kitchen with repainted white shaker cabinetry, granite countertops, stainless steel appliances, & a breakfast peninsula ideal for casual dining. Step outside to the covered deck to enjoy morning coffee or sunsets overlooking the landscaped yard. The primary suite includes a walk-in closet & 4-piece ensuite, while two additional bedrooms & a full bath complete the level. The bright lower-level suite offers a separate entrance, full kitchen, dining area, cozy gas fireplace, & direct walkout to a covered patio & fenced backyard. Recent updates include fresh paint , refinished kitchen cabinets and new carpet, ensuring a move-in-ready home with nothing left to do. Additional features include two laundry areas, ample storage, a double garage with built-in shelving, & RV/boat parking. Located in a peaceful Lake Country community near schools, shops, trails and wineries, this home perfectly blends comfort, versatility, & long-term value. (id:26472)
Unison Jane Hoffman Realty
1117 Mt Fosthall Drive Unit# 10
Vernon, British Columbia
Privately positioned in the prestigious Mt. Eagle Place, this executive home is a showcase of refined craftsmanship and modern luxury. Designed by Donald A. Gartner Architects, the residence blends timeless style and high-end finishes throughout. The entertainer’s kitchen stuns with double islands, quartz countertops, dual dishwashers, and built-in wall and warming ovens. Towering 24-foot ceilings and expansive windows flood the great room with light, framing sweeping views of the valley, city, and mountains. Step onto the glass-railed deck to take it all in. The main floor primary suite is a retreat of its own, featuring dual walk-in closets and a spa-inspired ensuite with a soaker tub. A second bedroom or office, full laundry/mudroom, plush carpeting, and porcelain tile complete the level. Downstairs offers a full walk-out basement with a spacious family room, gas fireplace, theatre, gym, wine cellar, two full baths, and three additional bedrooms. Outdoor living is elevated with a sunken hot tub, gas fireplace, and private yard. A rare opportunity to own a statement home in one of Vernon’s most exclusive neighborhoods—luxury living at its finest. (id:26472)
Real Broker B.c. Ltd
Proposed Lot 3 Richie Road
Rossland, British Columbia
Take in sweeping views of the Columbia River Valley and majestic surrounding mountains from this outstanding acreage. Set on a peaceful no-through road, this property offers exceptional privacy and tranquility, with beautiful walking and biking trails right nearby. Just 9 minutes from downtown Rossland and 4 minutes from Red Mountain, it provides the ideal combination of quiet rural living and convenient access to top-tier outdoor activities. The subdivision has been carefully designed to include a community septic system, pre-cleared building sites, and dependable year-round access. With virtually no light pollution, the night skies are brilliantly clear—perfect for stargazing, night photography, or simply unwinding under the stars. Build your dream retreat in this truly remarkable mountain location. (id:26472)
Century 21 Kootenay Homes (2018) Ltd
109 River Drive
Cranbrook, British Columbia
Quality construction reaches a whole new level! This new home backs onto Shadow Mountain Golf Resort's signature 17th Hole and across the street is the St. Mary's River. The main floor is designed for your bustling lifestyle and entertaining friends and family. With 4 bedrooms and 4 bathrooms, two master suites one with a balcony overlooking the pond and golf course. Features such as heated ceramic floors in all the bathrooms, LED mirror, wall hung toilet, solid walnut interior doors with hidden hinges for the European look. Sintered Stone countertops with matching backsplash, 36"" gas range, solid wood cabinetry, aluminum powder coated baseboards throughout, solid wood casing around the windows and doors, double attached garage, 2 electric fireplaces. You will enjoy a rec room with a wet bar upstairs, and so much more! Price includes GST (id:26472)
RE/MAX Blue Sky Realty


