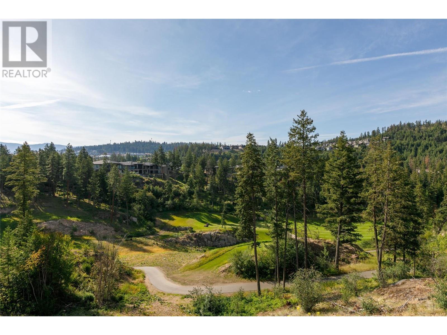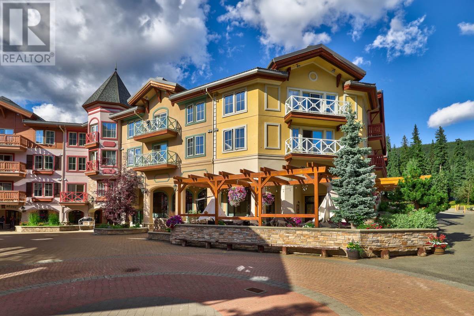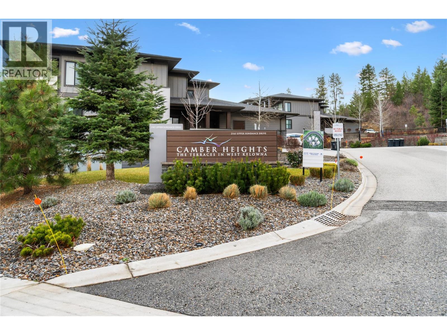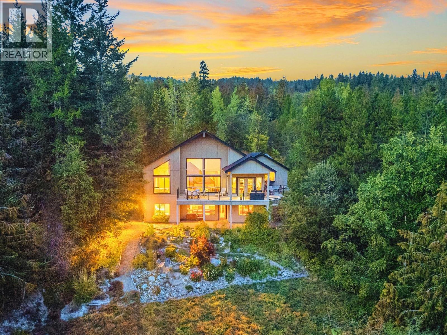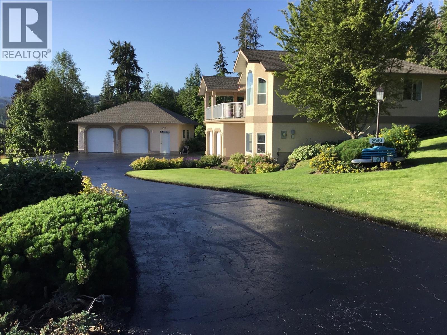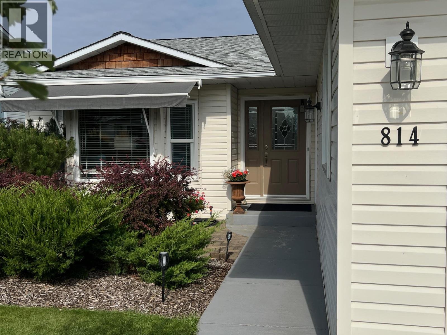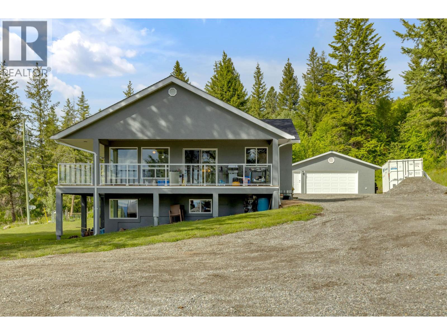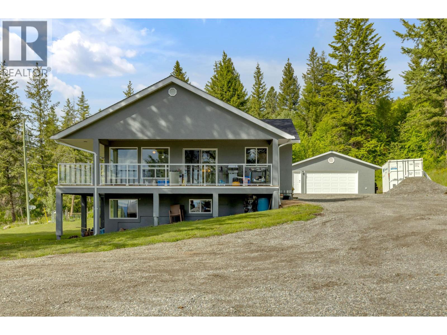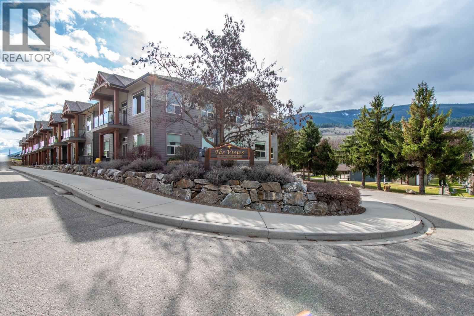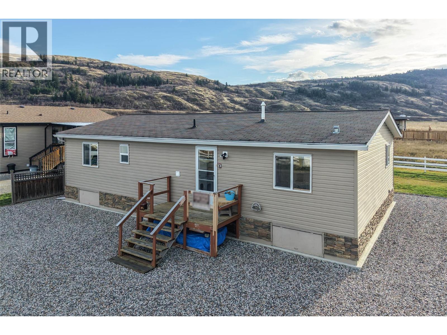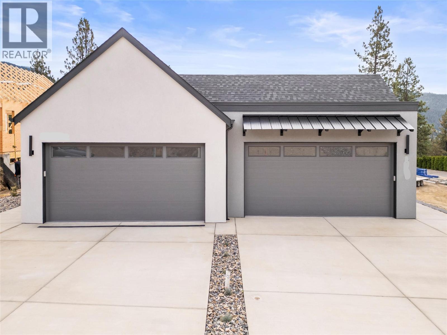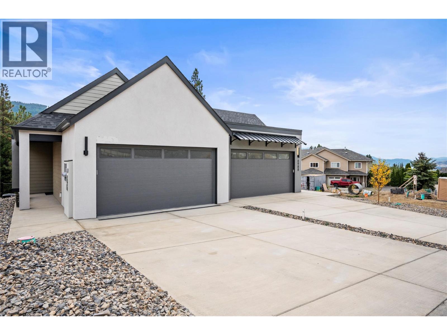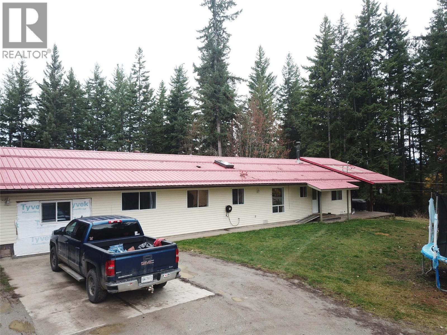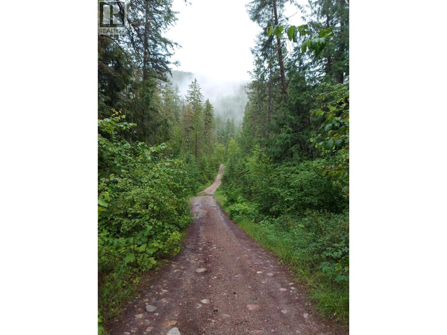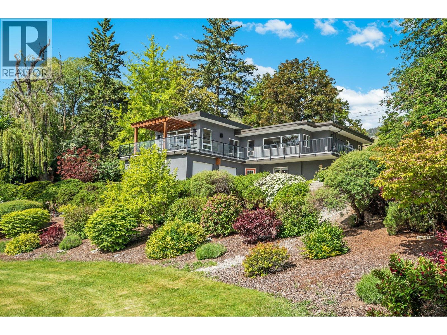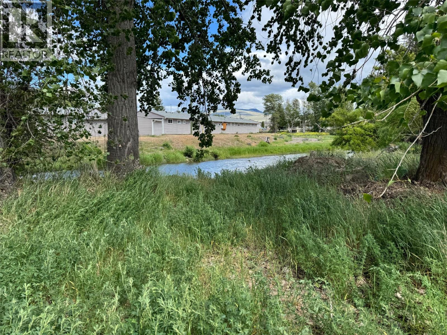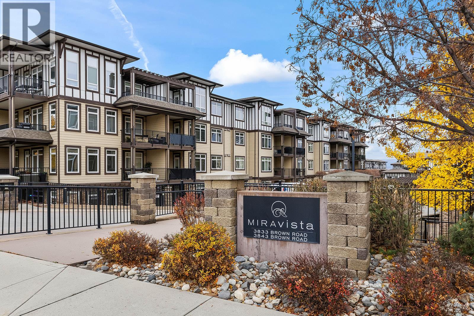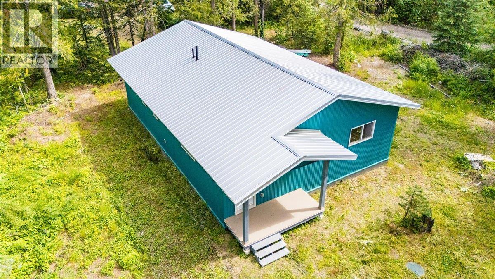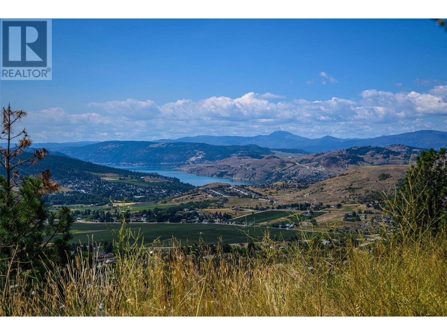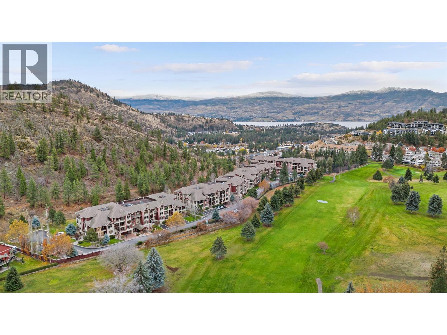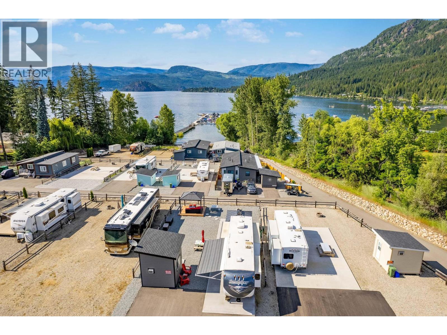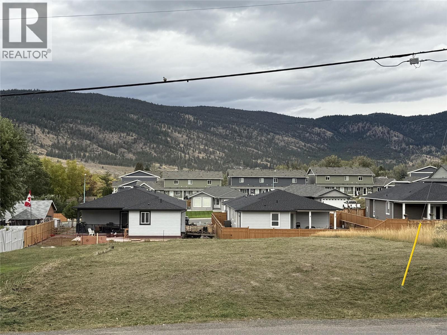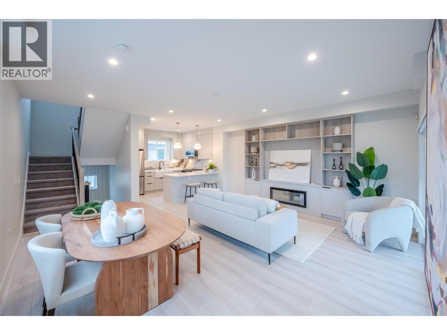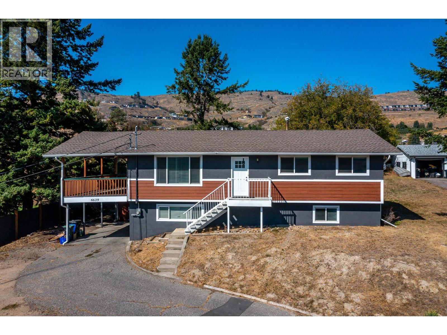Listings
164 Wildsong Crescent
Vernon, British Columbia
Premium .16 acre lot in Wildsong with breathtaking views of Predator Ridge and Okanagan Lake. The best reason to live at Predator Ridge is the lifestyle. If you're looking for a true lifestyle community in Canada, you won't find another community richer in amenities. This development features 27 exclusive building lots that sold out when initially offered. This lot features 60’ of frontage x 115' depth, a perfect lot to build a walkout rancher style home. Wildsong is not a strata community, however it offers weekly landscaping and amenities ($205 Landscaping + Amenities $80) that covers landscaping maintenance, road snow removal and recreation. Predator Ridge offers 36 holes of world class golf, walking/hiking/biking trails, tennis/pickleball and minutes from spectacular lakes, wineries and the Kelowna International Airport. Choose from one of the exclusive builders to build your dream home and live the ""Resort Lifestyle"" at Predator Ridge to enjoy all the amenities it has to offer. PREDATOR RIDGE EXEMPT FROM BC SPECULATION & VACANCY TAX (id:26472)
Sotheby's International Realty Canada
3250 Village Way Unit# 1210c
Sun Peaks, British Columbia
This upscale 1/4 share one bedroom condo comes fully furnished and comfortably sleeps four. Vibrant village location with true ski-in, ski-out access and full use of hotel amenities such as hot tubs, swimming pool, fitness center, restaurants, ski & bike valet, room service. Perfectly set up for extended stays, with a fully equipped kitchen, granite countertops, stainless steel appliances, private in suite laundry, inviting living room with adjoining dining area, cozy fireplace and sundeck with views of the ski through village. Spacious bedroom with king bed and a luxurious bathroom with soaker tub. Affordable accommodation and potential rental returns when you are not using - with only a fraction of the cost associated with ownership. The monthly condo fee includes everything... even property taxes and resort association fee. GST is applicable. (id:26472)
RE/MAX Alpine Resort Realty Corp.
2161 Upper Sundance Drive Unit# 26
West Kelowna, British Columbia
Ground-floor living and thoughtful upgrades make this Camber Heights condo a must-see. This 2-bedroom (and a large den), 2-bathroom home features wide-open single-level living, premium finishes, and a standout patio/yard rarely found in condo-style homes. Inside, engineered hardwood runs through the main living areas and has been added in the master bedroom. The kitchen features upgraded appliances, including a 5-burner gas stove ideal for those who love to cook. The spacious living area opens to an expansive, partially covered patio with privacy glass in the door, a Phantom screen, and direct access to a landscaped yard. The primary suite offers a large walk-in closet and a bright ensuite with a double vanity, an extra-large shower and heated tile floors. The office can be used as a guest room, it has a cheater ensuite and a Murphy bed that will be staying. Two storage rooms provide ample space; one is in the hall, and the other is just off the patio. Bonus: one of the three included parking stalls is right outside the patio gate, along with a single garage space and a driveway spot. Located in the quiet, sought-after Shannon Lake neighbourhood that is near golf, trails, and parkland. (id:26472)
RE/MAX Kelowna
8130 Jackpine Road
Vernon, British Columbia
Welcome to Paradise Ridge, with just under five acres of park-like grounds, an intricate trail network, and a seasonal creek that sparkles through the property, this private estate is surrounded by postcard-worthy views in every direction. A stately pine-lined driveway sets the stage as you arrive at this custom-built residence, where dreamy vistas stretch across day and night. Designed for both comfort and grandeur, the home features vaulted ceilings, six bedrooms, and three bathrooms, perfectly blending space for family living and entertaining. Step inside and discover thoughtful luxuries: a cozy theatre room for movie nights, a pool table for lively gatherings, and even a sauna for spa-like relaxation. The home’s versatile layout also offers suite potential, adding flexibility for extended family or income. A new roof ensures peace of mind, while the low-maintenance, zero-scaped landscaping lets you spend more time enjoying nature’s soundtrack of hawks, birds, and whispering trees. Located on the school bus route and just minutes from world-class Silver Star Mountain Resort and only 15 minutes from Vernon, Paradise Ridge offers the rare balance of privacy and convenience. Whether you’re carving fresh powder in winter, hiking trails in summer, or simply soaking in the tranquility from your deck, this property is a true four-season playground. 8130 Jackpine Rd, in Paradise Ridge, isn’t just a home—it’s a retreat, an escape, and the Okanagan lifestyle at its very best. (id:26472)
Engel & Volkers Okanagan
2940 Birch Lane
Blind Bay, British Columbia
HOUSE AND SHOP — Enjoy stunning lake views from this beautifully maintained 3-bedroom home with a detached shop, situated on a spacious 0.40-acre lot just steps from Pebble Beach in Blind Bay. Located at the end of a quiet cul-de-sac, this one-owner, custom-built home shows true pride of ownership. The open-concept layout features a bright living, dining, and kitchen area at the heart of the home. The well-designed kitchen includes an island, gas stove, and pantry. The spacious primary bedroom features a beautifully appointed ensuite with a soaker tub, separate shower, private water closet, large walk-in closet, and access to a covered deck where you can relax and take in the lake and mountain views. The main floor also includes a second bedroom, a full bathroom/laundry room, and convenient access to the backyard. The bright basement offers in floor heating, a family room, additional bedroom, full bathroom, storage, and an attached garage—measuring 24' x 23' on one side and 19' x 23' on the other. A 32' x 25' heated shop provides a workbench, cupboards, in-floor heat, a 2-piece bathroom, and two 220V plugs, with RV parking available beside the shop. Mature landscaping surrounds the property, and it’s just a short walk to the beach. (id:26472)
RE/MAX Shuswap Realty
814 8 Avenue
Vernon, British Columbia
Adult living at its finest in Desert Cove Estates. You will love it here! Sweet 2 bedroom home, recently entirely upgraded which needs to be viewed and appreciated for its tasteful decor. New windows baseboards and trim, complete new modern upgraded kitchen, complete new ensuite from top to bottom, updated underground sprinklers, a modern he/she shed just to name a few of the highlights. This warm and inviting home is move in ready for your next life adventure. The sellers are leaving you with all the great vibes they experienced while living here in Desert Cove! Community recreation center with indoor pool, hot tub, full event and exercise schedule and RV parking (if available). Close to golfing and Okanagan Lake. Must be ready to engage and wave to the residents walking, biking and golf carting their way through the Cove. (id:26472)
Canada Flex Realty Group
6011 Oyama Lake Road
Lake Country, British Columbia
Escape to the peace and privacy of country living with this charming 4-bedroom, 2-bathroom home nestled on a mountainside, just a short drive up a scenic dirt road. Situated on a generous lot, this property offers endless possibilities—whether you're looking for a quiet family residence, a recreational getaway, or a serene work-from-home retreat. Inside, you'll find a warm and welcoming interior filled with natural light and designed for comfortable living. The home's elevated position provides stunning, unobstructed views of the surrounding mountains and the sparkling waters of Kalamalka Lake—ideal for enjoying your morning coffee or unwinding with breathtaking sunsets. A standout feature of this property is the oversized garage and workshop—perfect for car enthusiasts, hobbyists, or anyone needing extra space for tools, motors, or creative projects. Whether you're into restoring vehicles, woodworking, or simply need room for storage, this space offers incredible versatility. Outside, there's plenty of room to garden, roam, or simply enjoy the tranquility of your natural surroundings. The parcel of land across the road has power available at the lot line and presents a great opportunity for a secondary small dwelling. Here, you’ll experience the best of both worlds: the privacy and quiet of rural living, with the conveniences of town just a short distance away. (id:26472)
Century 21 Assurance Realty Ltd
6011 Oyama Lake Road
Lake Country, British Columbia
Escape to the peace and privacy of country living with this charming 4-bedroom, 2-bathroom home nestled on a mountainside, just a short drive up a scenic dirt road. Situated on a generous lot, this property offers endless possibilities—whether you're looking for a quiet family residence, a recreational getaway, or a serene work-from-home retreat. Inside, you'll find a warm and welcoming interior filled with natural light and designed for comfortable living. The home's elevated position provides stunning, unobstructed views of the surrounding mountains and the sparkling waters of Kalamalka Lake—ideal for enjoying your morning coffee or unwinding with breathtaking sunsets. A standout feature of this property is the oversized garage and workshop—perfect for car enthusiasts, hobbyists, or anyone needing extra space for tools, motors, or creative projects. Whether you're into restoring vehicles, woodworking, or simply need room for storage, this space offers incredible versatility. Outside, there's plenty of room to garden, roam, or simply enjoy the tranquility of your natural surroundings. The parcel of land across the road has power available at the lot line and presents a great opportunity for a secondary small dwelling. Recent appraisal done by the bank came in at $1,590,000. Here, you’ll experience the best of both worlds: the privacy and quiet of rural living, with the conveniences of town just a short distance away. (id:26472)
Century 21 Assurance Realty Ltd
9100 Mackie Drive Unit# 114
Coldstream, British Columbia
Discover comfort, convenience, and peaceful living in this beautifully designed Aspen floorplan, featuring one bedroom plus a versatile den and a desirable ground-level walkout patio. Thoughtfully crafted with senior-friendly features, this home blends function and elegance in a serene country setting. Enjoy south-facing views overlooking open pastureland and the rolling Coldstream Hills, all from the comfort of your covered patio—complete with a built-in awning for added shade. Inside, the full-size kitchen offers ample counter space with bar seating and a brand-new refrigerator, while geothermal heating and cooling provide year-round comfort with remarkably low utility costs. Set within the inviting community of Coldstream Meadows—just a 7-minute drive from Vernon—residents enjoy a tranquil 23-acre park-like environment designed for relaxed, worry-free living. A wonderful opportunity for those seeking a peaceful lifestyle with modern comforts in a beautiful natural setting. (id:26472)
Coldwell Banker Executives Realty
71 Antoine Road Unit# 4
Vernon, British Columbia
Welcome to Country Lakeshore Estates — a rare double-wide manufactured home that’s turned the other way compared to most in the park, facing the mountains instead of your neighbour’s window. Step outside (or just peek through the windows) and take in wide, unobstructed hillside views — entirely yours to enjoy. Inside, the bright open-plan living space makes every morning feel like a spotlight on the mountains. The kitchen? Tons of cupboards — finally, room for all your kitchen gadgets and maybe even that collection of “just-in-case” coffee mugs. The primary bedroom boasts hillside views, a walk-in closet, and a private door straight onto the deck — coffee in hand, shoes optional. The second bedroom has a generous double closet, and the spacious den is all yours to make an office, craft cave, or guest room. Laundry and storage are conveniently off the entry — because functional spaces can be smart and satisfying. Outdoors, the large deck is your launchpad for morning coffee, sunset BBQs, or simply staring at the mountains like it’s a full-time hobby. And Okanagan Lake? Just a very short walk — or an even shorter jog — away. Quick dips, long swims, or spontaneous paddleboarding are all on the menu. Parking? Tons. Extra space between homes? Check. Room for trucks, toys, and visiting friends? Absolutely. Mountain views, space to breathe, lake access within a minute’s notice, and a layout that just makes sense. This is the one that stands out — in the right direction. (id:26472)
Real Broker B.c. Ltd
7044 Manning Place
Vernon, British Columbia
One of our largest lots!!! Enjoy the extensive private fully landscaped backyard stretching down to BX creek with spectacular MorningSunriseEastern views. Contemporary style non-strata level entry Rancher with 3 bedrooms 3 bathrooms and walkout basement . Main level living with open floor plan Kitchen to Dining & Living rm & 14'6x12' covered sundecks to bbq & entertain. The Primary bedroom is also on the main level and has double vanity ensuite & walk-in closet, powder rm & laundry, generous foyer entered through covered walkway and Double car Garage.Basements hold 2nd & 3rd bedrooms, Flex area for gym space, reading nook etc., full 4 pc Bathroom and large Recreation Room with walkout to covered 14'6x10'3 Patio and backyard. This unit has upgrades of EV Charger in garage, Electrical for hot tub, Gas & Electric forKitchen Oven,Gas BBQ outlet on Sundeck. Walking trails of BX Creek & the Grey Canal right there, Silver Star Mountain year round resort only15 minutes up the hill. Walk to Elementary or Bus to High School and only minutes to downtown, lakes and golfing. Landscaping, retaining and fencing completed for you on possession so all you need do is move in and enjoy!!! GST applicable but NO PTT. (id:26472)
RE/MAX Vernon
7036 Manning Place
Vernon, British Columbia
One of our largest lots!!! Enjoy the extensive private fully landscaped backyard stretching down to BX creek with spectacular Morning SunriseEastern views. Contemporary style non-strata level entry Rancher with 3 bedrooms 3 bathrooms and walkout basement . Main level living with open floor plan Kitchen to Dining & Living rm & 14'6x12' covered sundecks to bbq & entertain. The Primary bedroom is also on the main level and has double vanity ensuite & walk-in closet, powder rm & laundry, generous foyer entered through covered walkway and Double car Garage.Basements hold 2nd & 3rd bedrooms, Flex area for gym space, reading nook etc., full 4 pc Bathroom and large Recreation Room with walkout to covered 14'6x10'3 Patio and backyard. This unit has upgrades of EV Charger in garage, Electrical for hot tub, Gas & Electric for Kitchen Oven,Gas BBQ outlet on Sundeck. Walking trails of BX Creek & the Grey Canal right there, Silver Star Mountain year round resort only 15 minutes up the hill. Walk to Elementary or Bus to High School and only minutes to downtown, lakes and golfing. Landscaping, retaining and fencing completed for you on possession so all you need do is move in and enjoy!!! GST applicable but NO PTT. (id:26472)
RE/MAX Vernon
2550 Cody Road
Magna Bay, British Columbia
Stunning 7.75-Acre Homestead Retreat with Renovated Home, Private Pond & Abundant Fruit Trees Discover the perfect blend of comfort, self-sufficiency, and rural charm on this 7.75-acre property, featuring a serene private pond, expansive usable land, and a beautifully updated home. Orchard & Land Features • A thriving orchard with 6 mature plum trees, 4 mature cherry trees (two varieties), 2 mature pear trees, plus newly planted Japanese plums, fig, peach, and Japanese pear. • A mature walnut tree offering shade and seasonal harvests. • Ample acreage that can be easily cleared or used for small livestock, gardens, or hobby farming. • A dedicated fenced garden area currently used as a chicken coop. • Two wells on the property, with plentiful water—only one has ever been needed to support a large family. • A spacious 4-bay garage, perfect for vehicles, tools, equipment, or recreational toys.• A large loft above ready to be finished into a workshop, studio, or storage space. • Modern renovations throughout, including quartz countertops in the kitchen and bathrooms. • Updated bathrooms with premium bidet toilets. • A WETT-certified wood fireplace, perfect for cozy nights and added heating efficiency. • Radiant in-floor heating powered by a newly installed outdoor boiler, which also heats the hot water tank—helping to significantly lower electrical costs. • All appliances are less than 5 years old. • Hot water tank replaced ~4 years ago. • Holding tank installed ~2 years ago. High-Quality Water System Installed approximately 5 years ago, the property includes a full water treatment setup: • Salt & sand filtration • Water softener • UV purification • Reverse osmosis system This property offers the ideal setting for those seeking a peaceful rural lifestyle with modern comforts. With its generous orchard, updated home systems, large carport / loft and land well-suited for gardens or small livestock, this acreage holds incredible potential (id:26472)
Century 21 Lakeside Realty Ltd.
Parcel B Renata Forestry Road
Renata, British Columbia
13.18 Acres: Your Boat-Access, Off-Grid Escape (For Grown-Ups Only) Stop scrolling, tire-kickers. This is not your weekend glamping trip; this is 13.18 acres of pure, unadulterated, boat-access freedom. Forget municipal water, paved roads, and reliable cell service—your only neighbours are the wildlife, and they are judging your preparedness skills. This raw acreage is a blank slate, but only for the buyer ready to sweat for their solitude. If your idea of ""off-grid"" means your phone died, this isn't for you. This is a sanctuary for the self-sufficient, the quiet types, and the serious investors. We require no-nonsense buyers who understand the value of absolute privacy. Cash offers only. If you need a bank’s permission to go this remote, you’re already missing the point. Come build your legacy, or just pitch a tent and finally stop apologizing for your choices. Show us your deposit, not your dreams. (id:26472)
Fair Realty (Nelson)
220 West Bench Drive
Penticton, British Columbia
Discover refined West Bench living on 1.85 acres of beautifully landscaped, fully fenced property just minutes from downtown Penticton. Originally built in 1955, this home underwent a stunning and complete rebuild and contemporary expansion in 2010, blending mid-century charm with modern sophistication. This thoughtfully designed home features 4 spacious bedrooms, 2 stylish bathrooms, a dedicated wine storage room, and a two-car garage with integrated workshop space. The bright open-concept layout, high-end finishes, and seamless indoor-outdoor flow create an ideal environment for both entertaining and everyday living. Step out onto the expansive deck—with new decking in 2024—to take in panoramic views over the city, unwind in the hot tub, or host memorable gatherings under the open sky. Recent updates include a new hot water tank and fresh exterior paint in 2024, ensuring comfort and peace of mind. A secure driveway gate, mature trees, and manicured lawns and gardens complete this private retreat. Enjoy the best of Okanagan living with nearby golf, trails, and wineries. All measurements from floor plans. This home is NOT part of the Sage Mesa water system or potential assessment. Contact your favourite agent to schedule a private viewing. (id:26472)
Royal LePage Locations West
1459 Quilchena Avenue
Merritt, British Columbia
Don't miss this opportunity to own a beautiful, flat lot in the heart of Merritt. With water and sewer connections already in place, this property is ready for your building plans. Ideally situated along the scenic Nicola River, it offers peaceful surroundings while being just a short walk from all the amenities of downtown Merritt. Whether you're looking to build your dream home or invest in a growing community, this lot offers the perfect combination of convenience, nature, and potential. LISTED BY RE/MAX LEGACY (id:26472)
RE/MAX Legacy
3843 Brown Road Unit# 2211
West Kelowna, British Columbia
This generous 1,149 sq ft unit features 2 bedrooms, 2 bathrooms, and an office/den or spare room. Situated on the second floor of Miravista in West Kelowna with a covered deck overlooking the greenspace.. The bedrooms are designed for space and privacy, being distinctly separated from one another. The primary bedroom includes a 3-piece ensuite and a walk-in closet. Weather you have guests or require an office space, this unit provides an additional room that is ready for your creative use. The Miravista building boasts numerous amenities, such as an outdoor pool, hot tub, secure parking, workshop, and a guest suite. It is conveniently located near shopping centers, wineries, hiking and walking trails, and restaurants. This home is vacant and ready for immediate occupancy! (id:26472)
RE/MAX Kelowna
116 Liness Road
Salmo, British Columbia
Escape the ordinary and embrace the tranquility of the West Kootenays in this stunning, brand-new 2-bedroom, 2-bathroom home. Thoughtfully designed for modern, low-maintenance living, this property offers the perfect balance of rural peace and convenient access to the charm of Salmo and the amenities of nearby Nelson and Trail. This home offers the coveted Kootenay lifestyle with excellent connectivity: Salmo Village: Just minutes away for local shops, schools, and essential services. Kootenay Hubs: An easy commute to the vibrant communities of Nelson (approx. 30 mins) and Trail (approx. 35 mins), offering major shopping, hospitals, and regional airports. (id:26472)
Fair Realty (Nelson)
167 Ravine Drive
Coldstream, British Columbia
Located within Cypress Point in beautiful Coldstream Valley Estates. This 5 acre lot enjoys sweeping views of Kalamalka Lake, Coldstream valley and the city of Vernon night lights. If you are looking for privacy in a natural setting then this is the location for your executive dream home!! (id:26472)
Coldwell Banker Executives Realty
2780 Auburn Road Unit# 206
West Kelowna, British Columbia
Discover this exceptional two bedroom condo offering a lifestyle of upscale tranquility in West Kelowna's prestigious Terravita community. Nestled between the lush fairways of Shannon Lake Golf Course and a serene network of walking trails and parkland, this location is unparalleled. This spacious residence boasts upscale finishing throughout, including hardwood flooring, gorgeous granite countertops, and stainless-steel appliances. It's a truly move-in ready home, meticulously maintained and awaiting its new owner. Enjoy a quiet, private retreat on your covered patio, perfect for entertaining and overlooking the peaceful surrounding landscape and parkland. Residents can walk directly to the Shannon Lake Golf Course, the clubhouse, and Shannon Lake Regional Park. For your peace of mind, the gated community offers secure underground parking and additional storage. This prime location is just minutes from award-winning wineries, stunning beaches, fine dining, and shopping. Experience the best of carefree Okanagan lifestyle! (id:26472)
Sotheby's International Realty Canada
2673 Blind Bay Road Unit# 75
Blind Bay, British Columbia
Welcome to your own piece of Shuswap paradise in the highly sought-after Copper Landing Resort-located on the waterfront side of Blind Bay Road. This versatile 0.09-acre lot is fully serviced and ready for your vision, offering natural gas, community potable water, sewer, and 80-amp power with both 50-amp and 30-amp receptacles. Whether you prefer a travel trailer, RV, park model, or even a cottage up to 860 sq. ft. (CDC4 zoning), this lot accommodates a wide range of lifestyle options. A well-appointed outdoor setup enhances your lakeside living experience: a 14' x 58' concrete RV pad, a 12' x 12' deck, a 10' x 10' gazebo, plus a second 10' x 12' gazebo with an outdoor kitchen-perfect for entertaining. The beautifully finished 10' x 10' bunkhouse offers additional guest space with a queen bed, 2-piece bath, dresser, mini fridge, A/C, and a cozy loft with two twin beds. It’s an ideal extension for hosting family and friends. Enjoy direct access to Shuswap Lake, just a short stroll from the lot. Resort amenities include an on-site restaurant, inground pool, gym, and laundry facilities, with a golf course and all Blind Bay amenities just minutes away. This is an exceptional opportunity to secure an affordable, year-round recreational getaway in one of the most desirable lakefront communities in the region. Monthly Strata Fee: $483.76. Your Shuswap Lake oasis awaits! (2013 Sandpiper Trailer, triple slides-separate sale) (id:26472)
Exp Realty (Sicamous)
1645 Lindley Creek Road
Merritt, British Columbia
Exceptional .22 acre building lot. Maximize your investment opportunity in a desirable area. This prime piece of real estate is conveniently situated close to downtown shopping, restaurants & schools, making it ideal for families and future tenants alike. Benefit from lower building costs with the property being fairly level. City water/sewer available. Check with City of Merritt regarding updated zoning allowances and secondary suites. Want to relocate to a drier, sunnier climate with fishing lakes, quad & biking trails, camping, winter sledding, cross country skiing, & exploring nearby? Merritt is the place for you. Only 45 min to Kamloops, 1.5hr to Sun Peaks or West Kelowna, & 2hrs from Chilliwack. Call the listing agent today for more information! (id:26472)
Exp Realty
784 Argyle Street Unit# 104
Penticton, British Columbia
Introducing Argyle by Basran Properties — a thoughtfully designed townhouse community that blends timeless farmhouse-inspired architecture with fresh, contemporary interiors. Phase 1 is sold out, and Phase 2 is now selling and currently in the finishing stage, with completion expected by December 2025. These quality-built homes offer 3 bedrooms, 3 bathrooms, a fenced yard, and ample parking with both a garage and carport. The main level features a bright, open-concept layout with 9’ ceilings and a designer kitchen highlighted by quartz countertops, a full-height backsplash, a gas range, and premium appliances. The inviting living area showcases a feature wall with built-in cabinetry, an electric fireplace, and access to a private walk-out patio. Upstairs, the spacious primary suite includes a walk-in closet with custom millwork and a 3-piece ensuite featuring a herringbone-tiled, custom-glass shower. Two additional bedrooms and a convenient upper-level laundry complete this floor. Perfectly located near downtown Penticton, the SOEC, restaurants, and schools, Argyle offers a connected, low-maintenance lifestyle. GST applicable — eligible first-time buyers may qualify for a GST exemption. (id:26472)
Chamberlain Property Group
6639 Topaz Road
Vernon, British Columbia
Charming Bella Vista Home on1/3 Acre Lot! This lovely home on a quiet no-thru road backs onto peaceful ALR land. The upper level features 3 bedrooms, including a primary with 2-piece ensuite, a spacious kitchen with gas range, and a bright living room opening to a large covered deck - perfect for entertaining. Enjoy valley, orchard, and mountain views from the front, while the rear deck overlooks the expansive backyard with apricot tree, offering plenty of space for gardens, pets, kids to play, or future outdoor projects. The ground floor is a self-contained mortgage helper featuring two bedrooms, a full bathroom, a second kitchen, a spacious living room, separate laundry, and flexible storage/den space. Recent improvements include a new roof and hot water tank (2020), upgraded 200-amp wiring, and a newly replaced water main from home to curb. Outside, a carport and abundant parking amplify the home’s quiet, rural charm without sacrificing its modern conveniences. This property delivers peaceful country living just minutes from everything Vernon has to offer. A rare opportunity to own a property in Bella Vista with so much potential and just minutes from beaches, amenities and recreation. Quick possession available! (id:26472)
Royal LePage Downtown Realty


